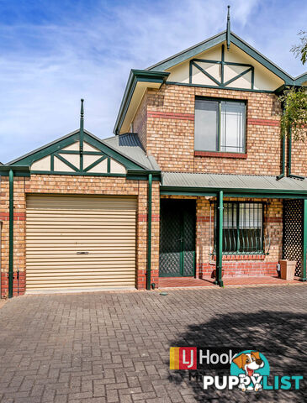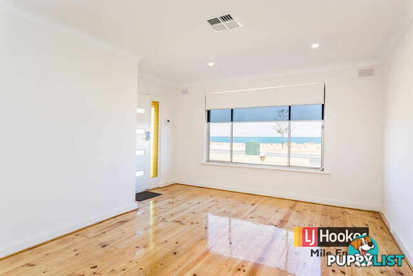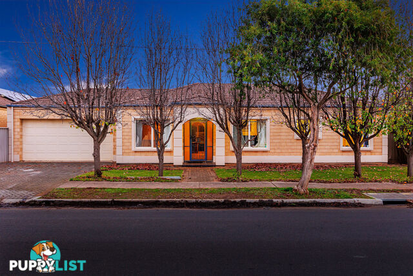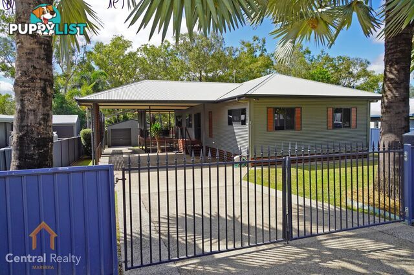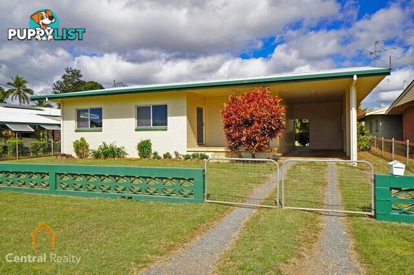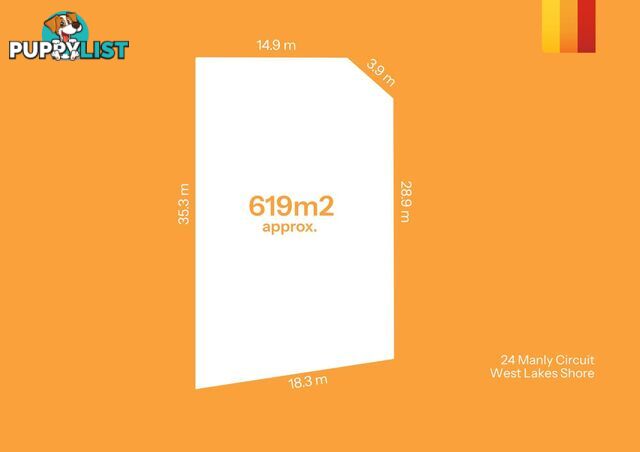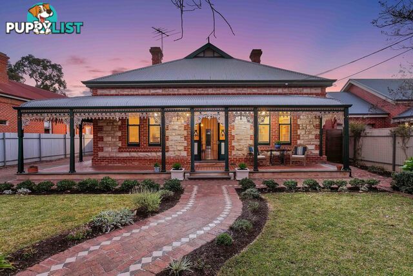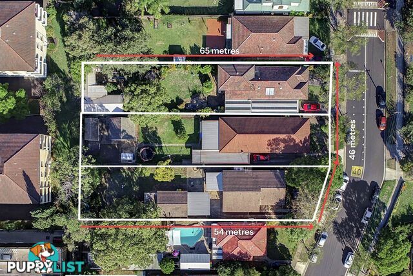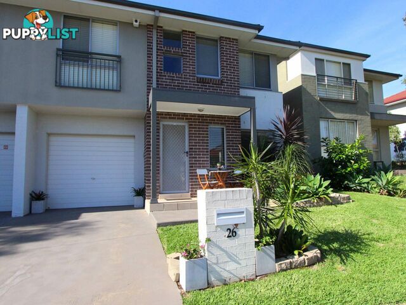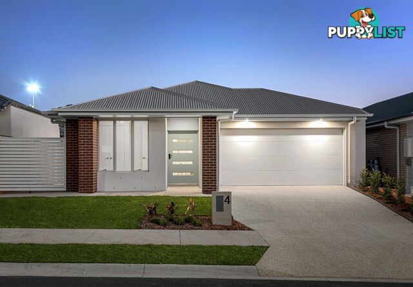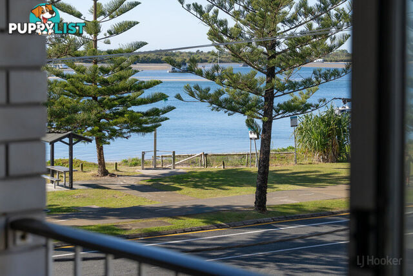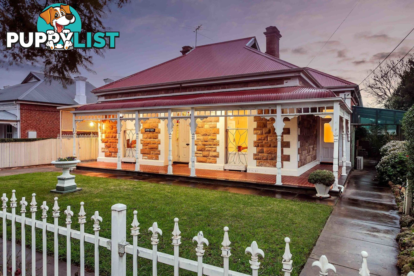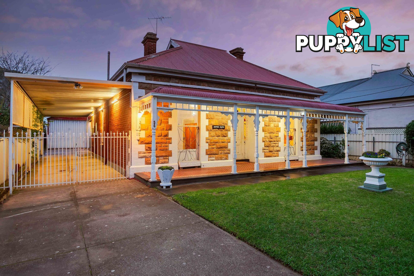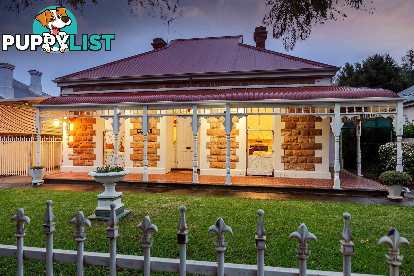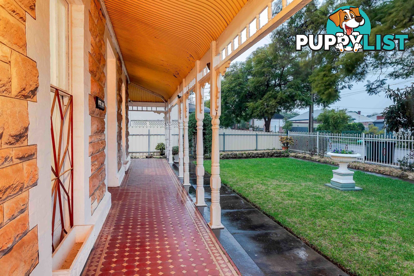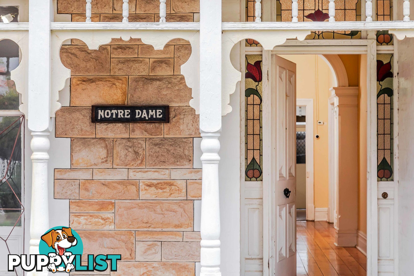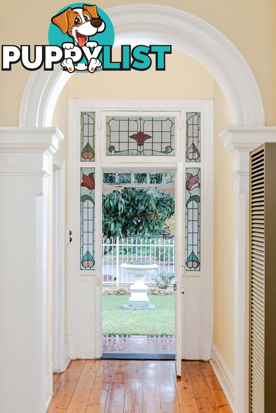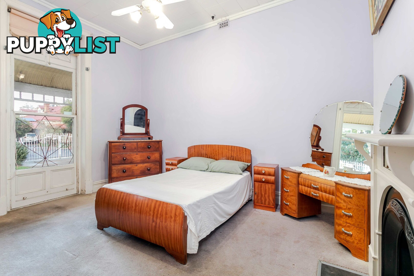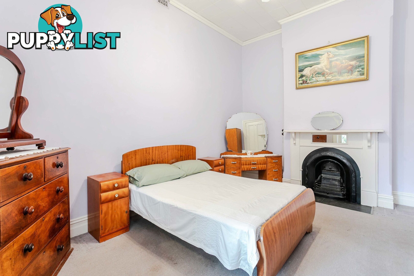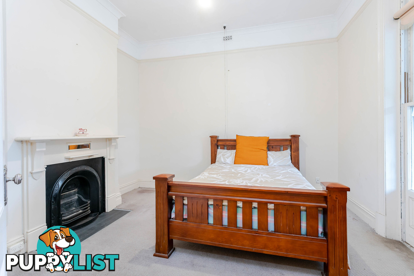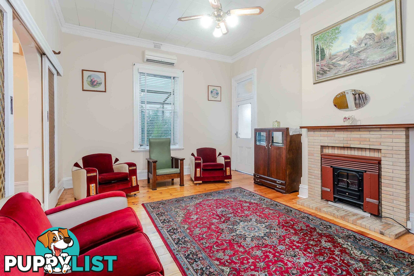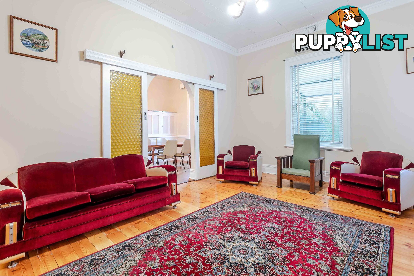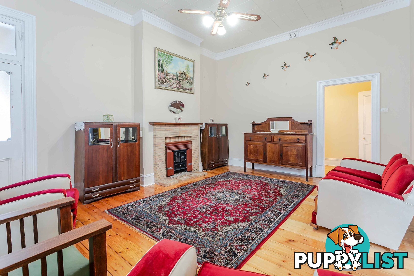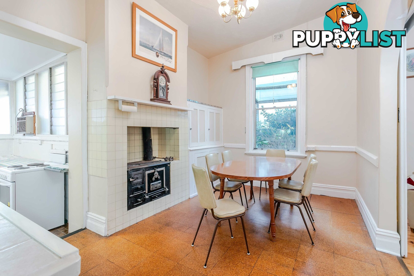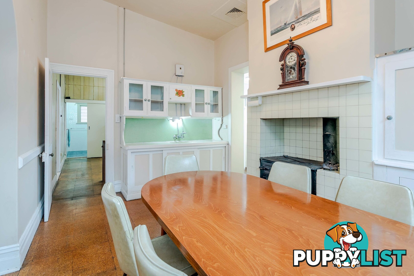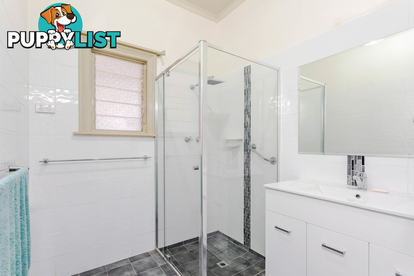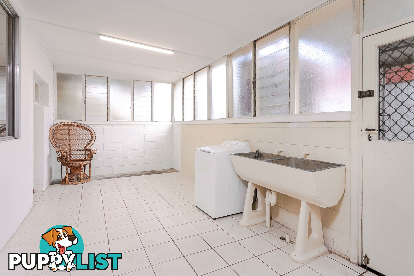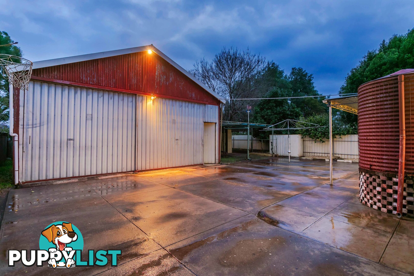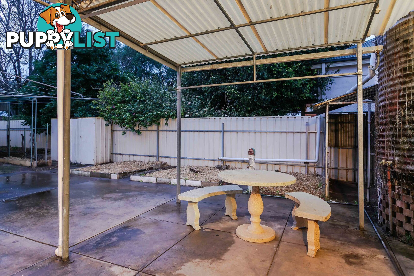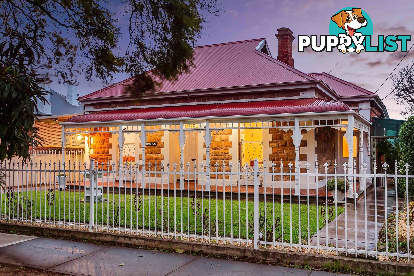54 Roebuck Street MILE END SA 5031
Auction | Saturday 26th July @ 2pm
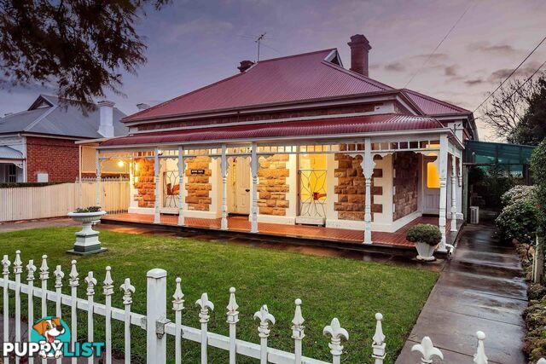
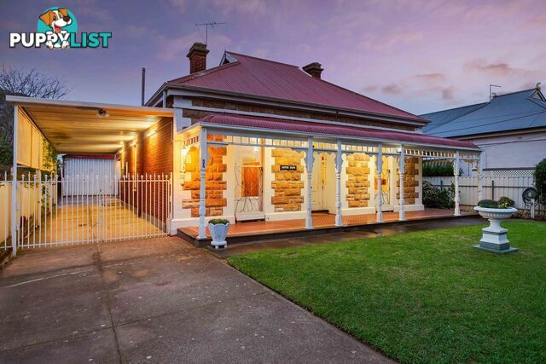
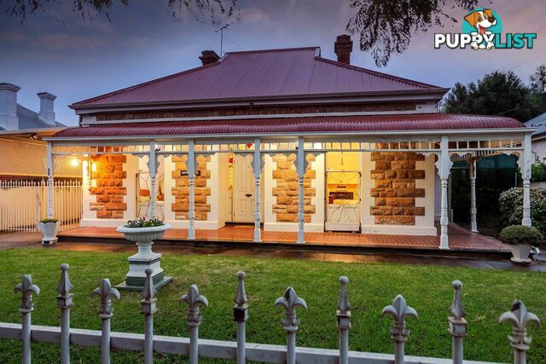
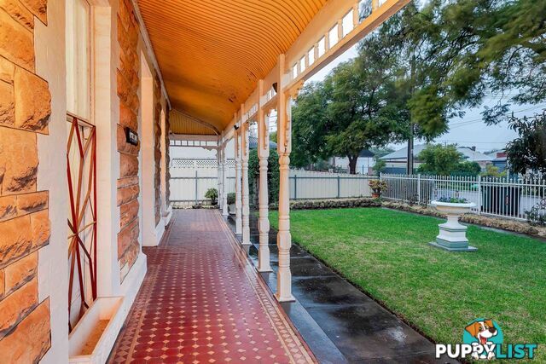
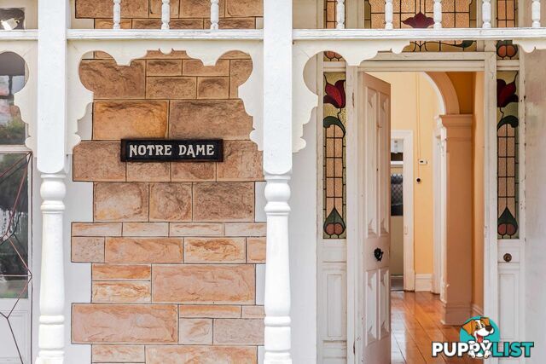
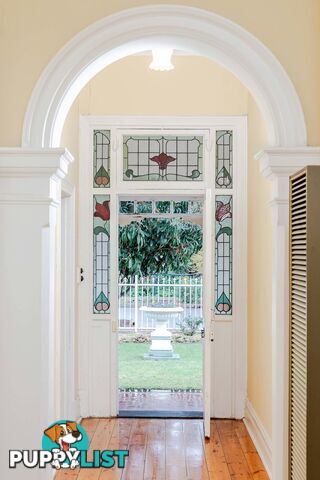
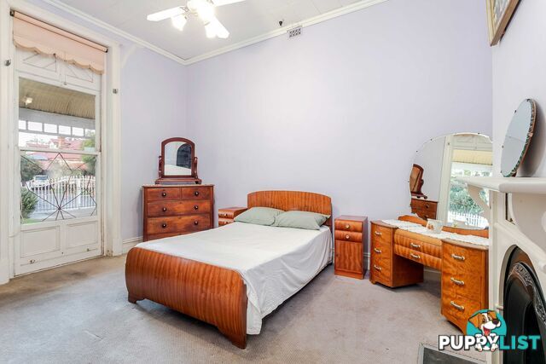
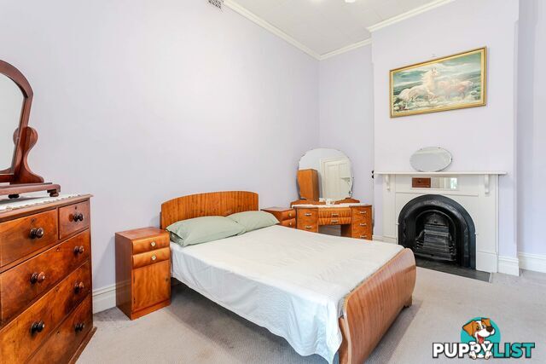
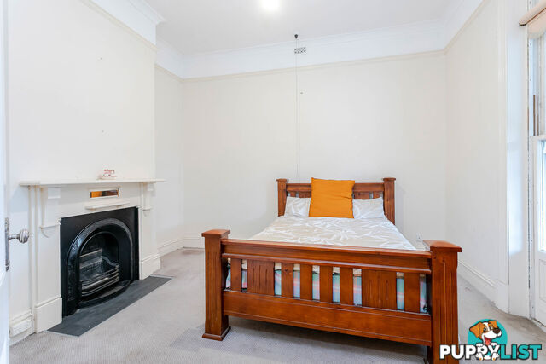
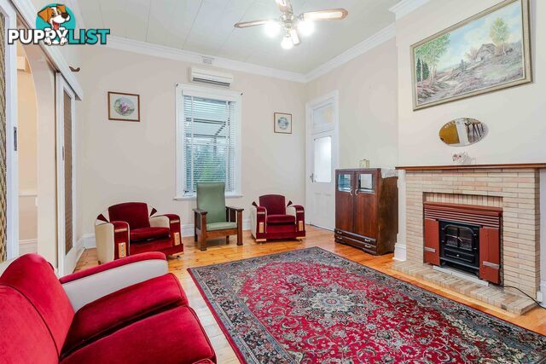
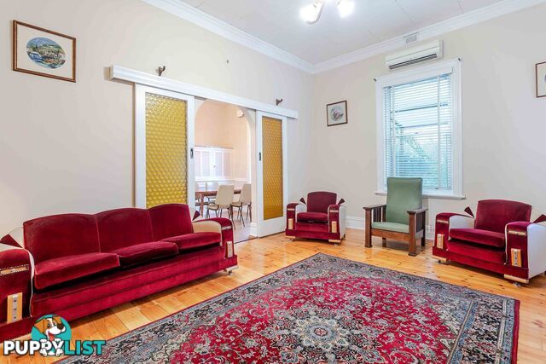
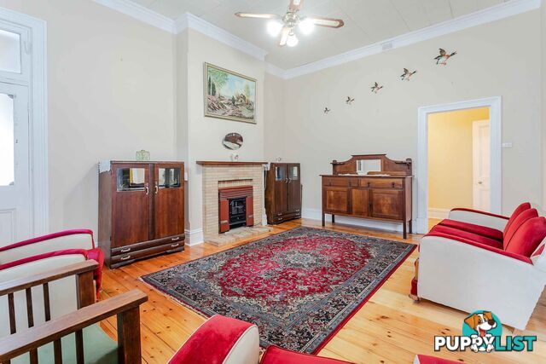
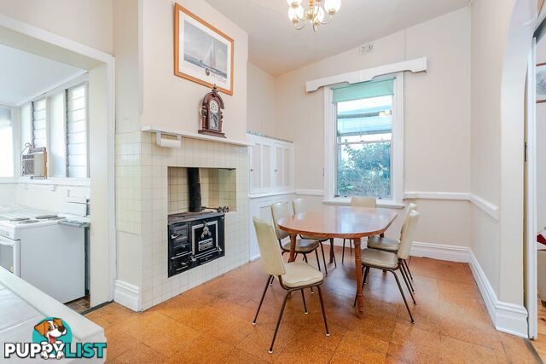
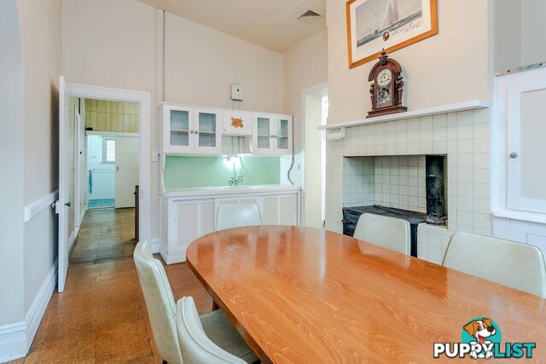
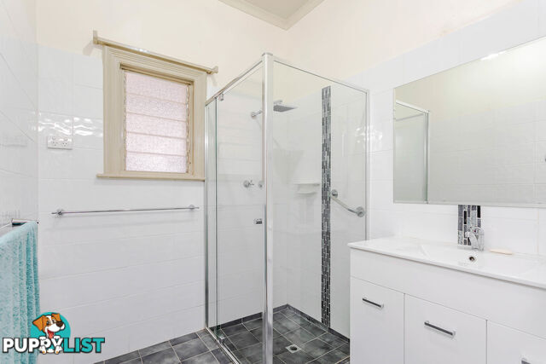
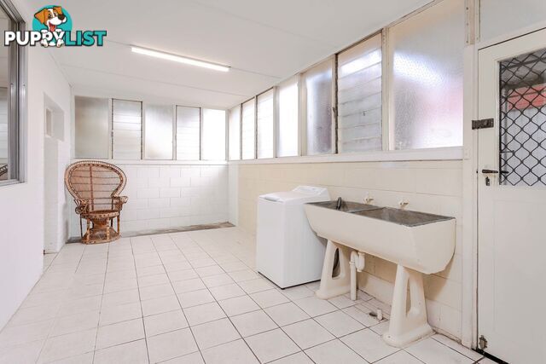
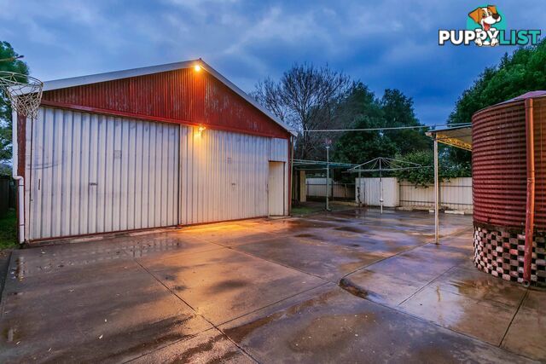
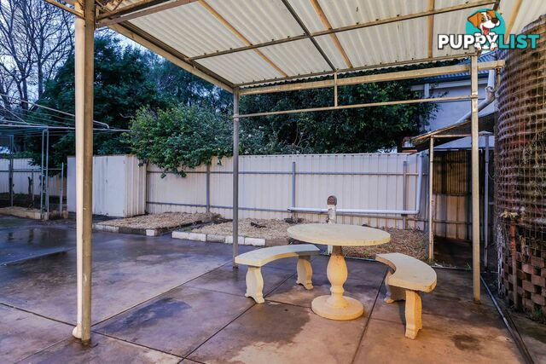
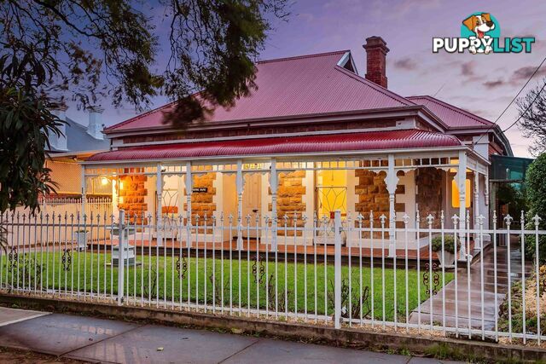



















SUMMARY
Endearing Sandstone Fronted Return Verandah Villa on Commanding 836 sqm Allotmen
PROPERTY DETAILS
- Price
- Auction | Saturday 26th July @ 2pm
- Listing Type
- Residential For Sale
- Property Type
- House
- Bedrooms
- 3
- Bathrooms
- 1
- Method of Sale
- Auction
DESCRIPTION
Offered for the first time in over 50 years, this much-loved Return Verandah Villa is ready to pass the torch to a new generation. Whether you're dreaming of moving straight in, investing wisely, or restoring and updating with your own creative vision, this charming home is full of endless possibilities.Step inside and immediately feel the warmth and character that only a home of this era can offer. Soaring high ceilings, elegant archways, and sunlit rooms create an inviting sense of space throughout. The flexible floorplan features three well-proportioned bedrooms and a light-filled lounge at the front - perfect for cosy nights in or relaxing with family.
At the heart of the home, the generous eat-in kitchen provides the ideal space for gathering over family meals. With plenty of bench and cupboard space, it's practical and welcoming. The adjoining laundry offers extra storage and easy access to the family bathroom, separate WC, and a well-kept cellar for wine lovers or extra storage.
Outside, you'll find beautifully maintained gardens with room to grow, play, or create your own outdoor oasis. The rear verandah is perfectly positioned for year-round entertaining, while the long drive-through carport leads to a spacious garage complete with a handy service pit - ideal for car enthusiasts, tradies, or anyone needing extra storage and secure off-street parking.
Located in one of Mile End's most desirable pockets, you'll love the convenience of this tightly held suburb. Enjoy being just minutes from the CBD, with popular local caf�s, shops and eateries along Henley Beach Road all within walking distance. Spend weekends exploring nearby parks and playgrounds, or take a short drive to the beach for a day by the sea. Families will also appreciate being zoned for both Adelaide High School and Adelaide Botanic High School.
Key Features
- Three spacious bedrooms
- Generous eat-in kitchen with ample storage and air conditioning
- Large laundry with extra storage space
- High ceilings and timeless character features throughout
- Rear verandah perfect for outdoor entertaining
- Well-kept cellar for wine storage or extra space
- Long drive-through carport leading to large garage with service pit
- Established gardens with room to grow
Specifications
Title: Torrens Titled
Year built: c1913
Land size: 836sqm (approx)
Council: City of West Torrens
Council rates: TBC
ESL: TBC
SA Water & Sewer supply: TBC
All information provided including, but not limited to, the property's land size, floorplan, floor size, building age and general property description has been obtained from sources deemed reliable. However, the agent and the vendor cannot guarantee the information is accurate and the agent, and the vendor, does not accept any liability for any errors or oversights. Interested parties should make their own independent enquiries and obtain their own advice regarding the property. Should this property be scheduled for Auction, the Vendor's Statement will be available for perusal by members of the public 3 business days prior to the Auction at the Show Address, Torrensville and for 30 minutes prior to the Auction at the place which the Auction will be conducted. RLA 242629
INFORMATION
- New or Established
- Established
- Garage spaces
- 3
- Carport spaces
- 3
- Land size
- 836 sq m
