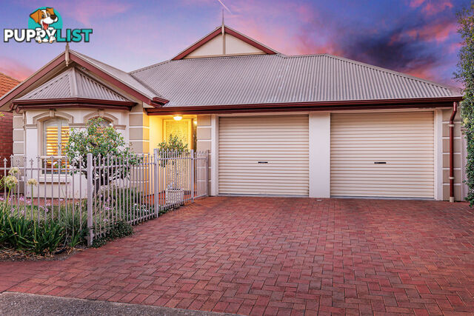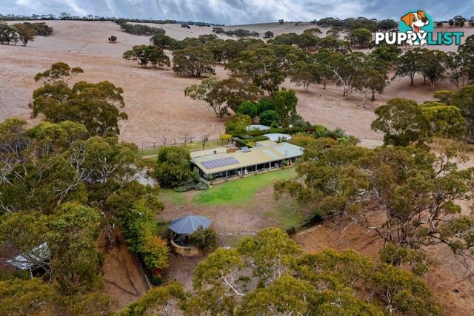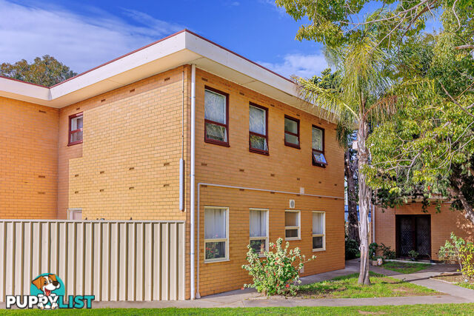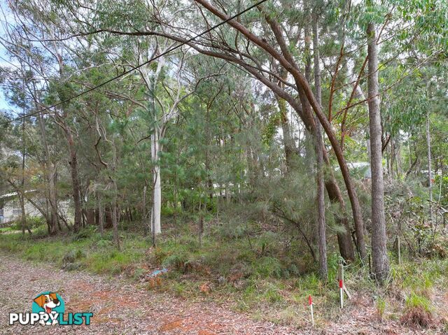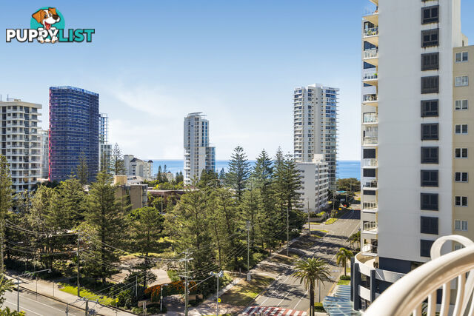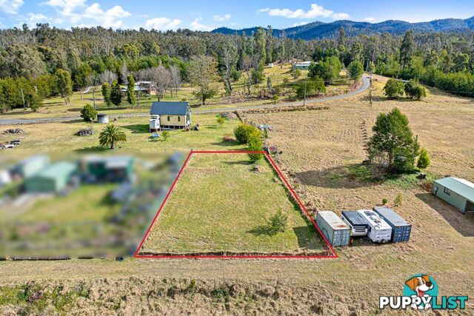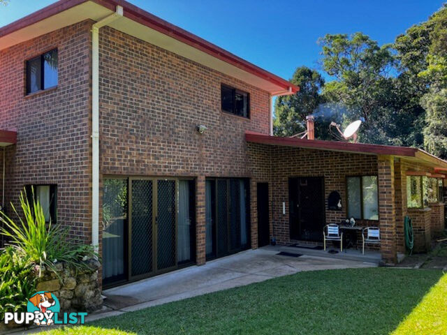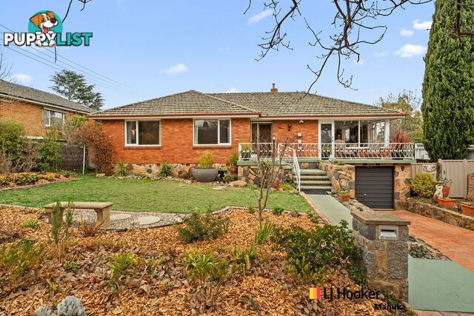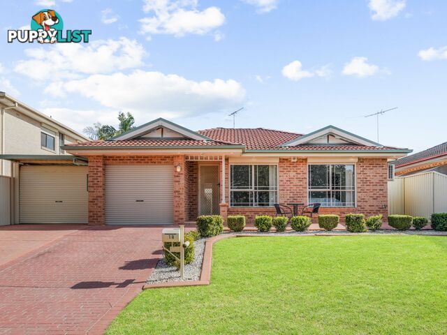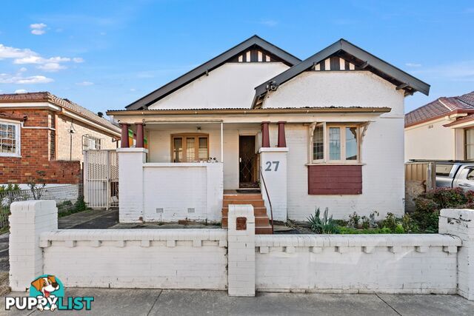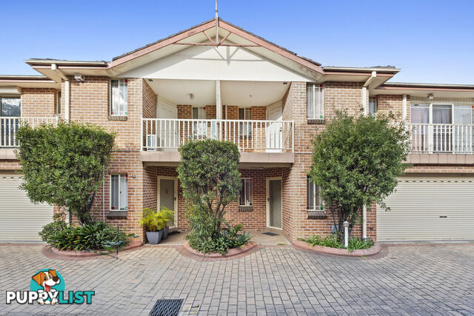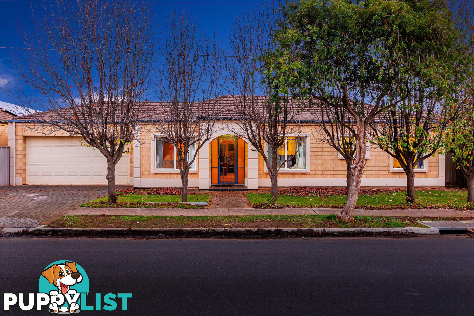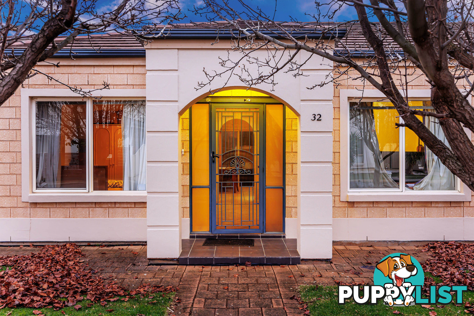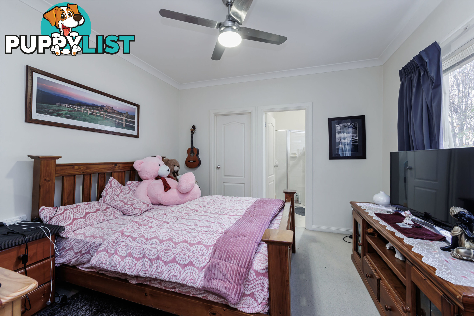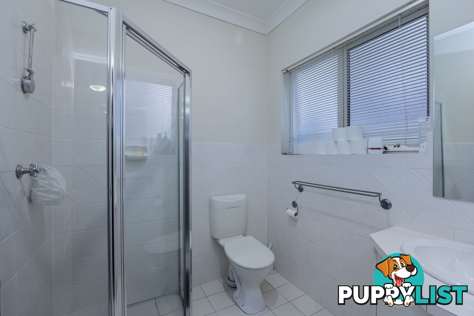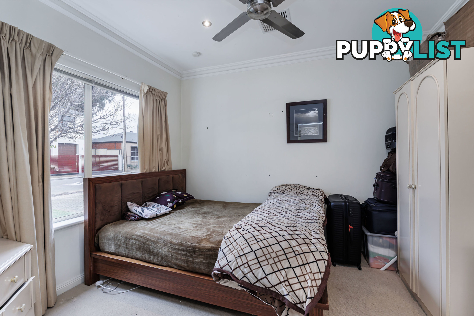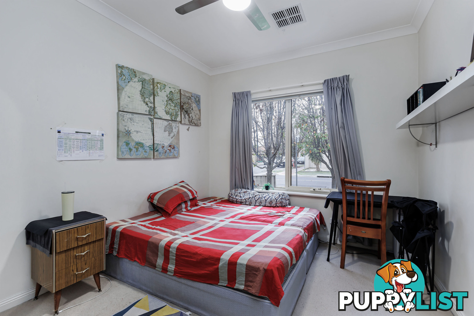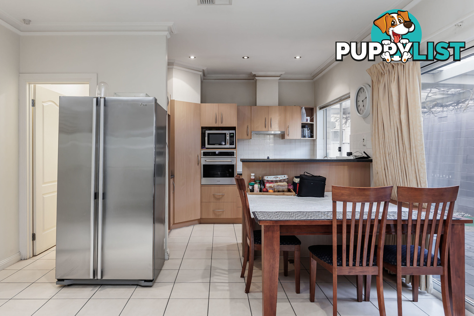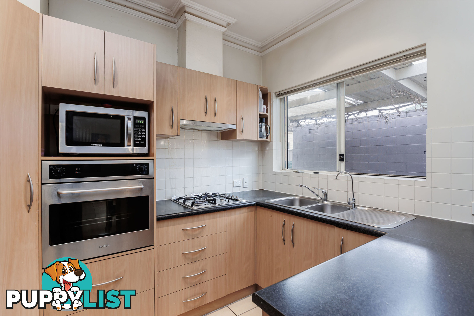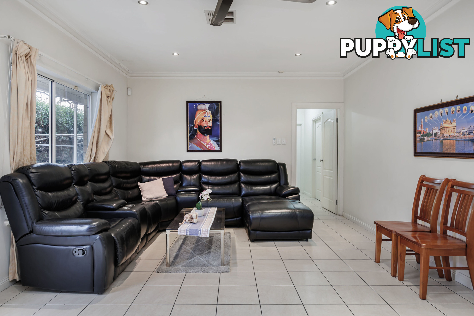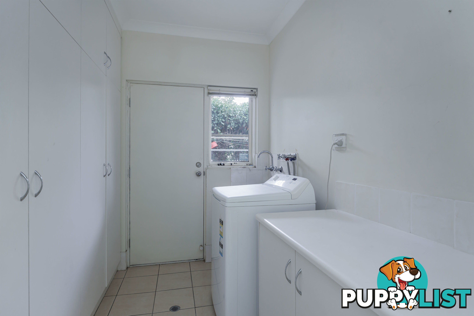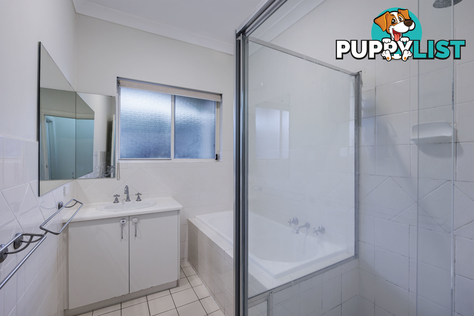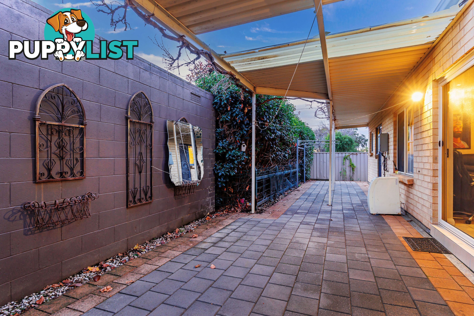32 Wembley Avenue HECTORVILLE SA 5073
$850K - $920K
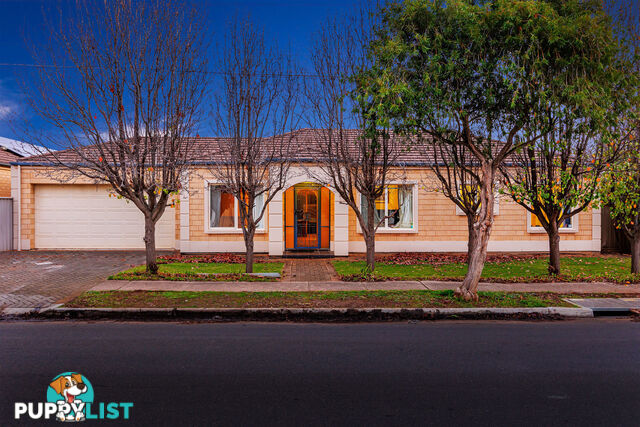
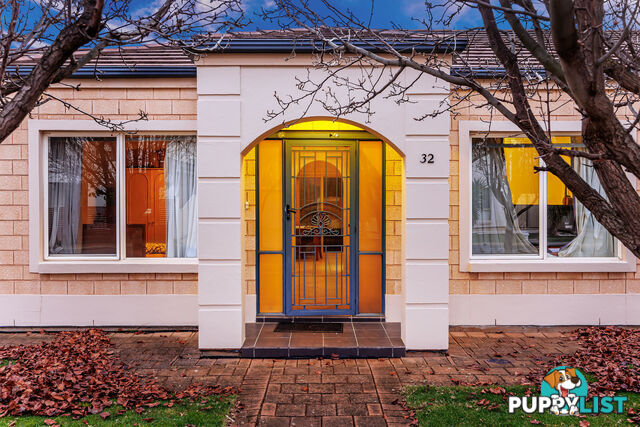
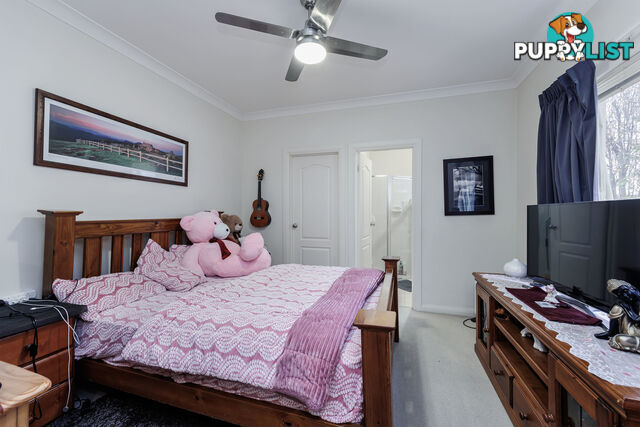
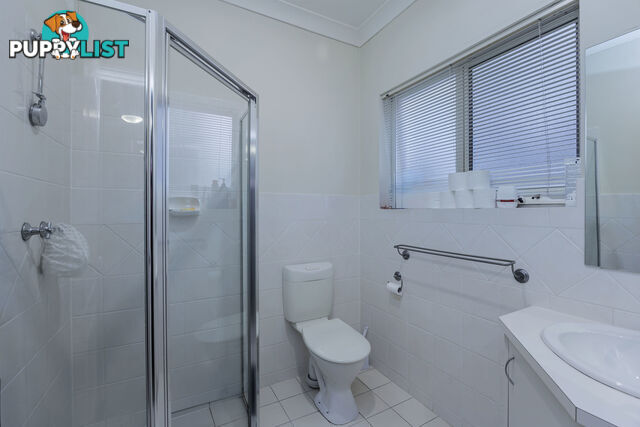
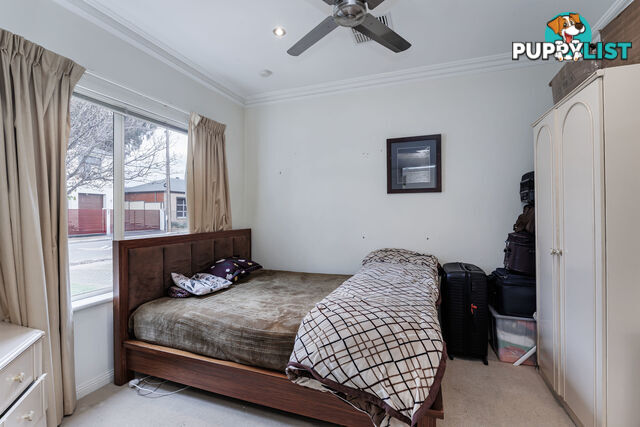
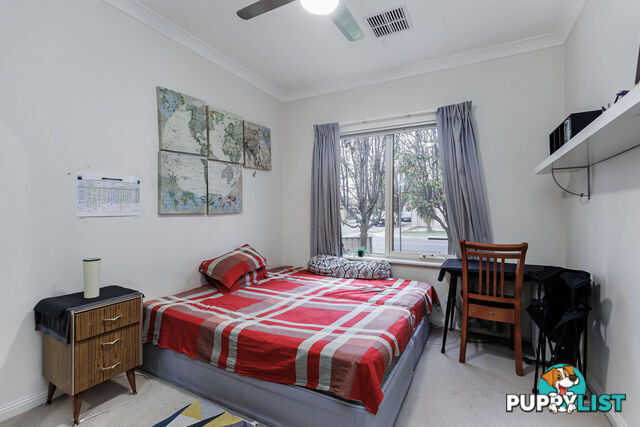
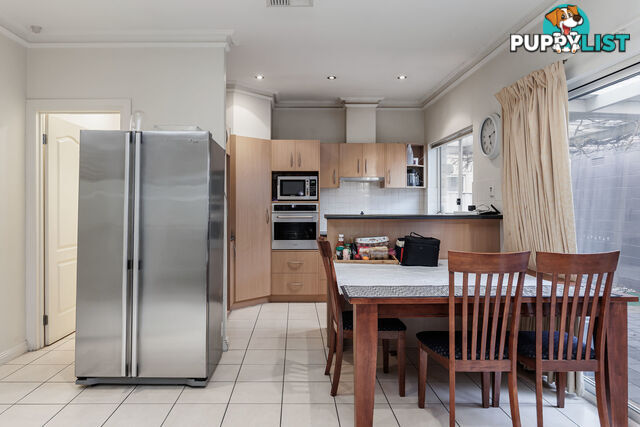
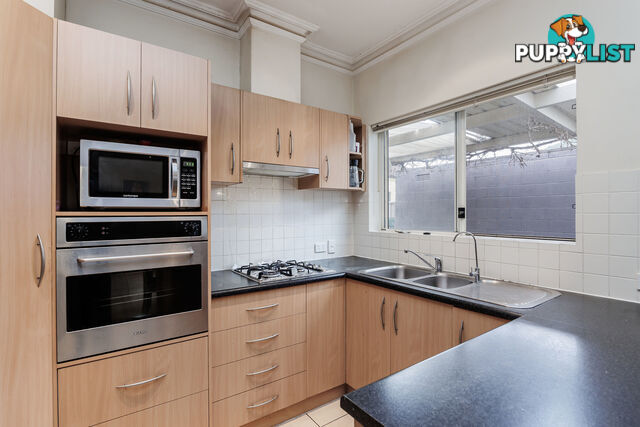
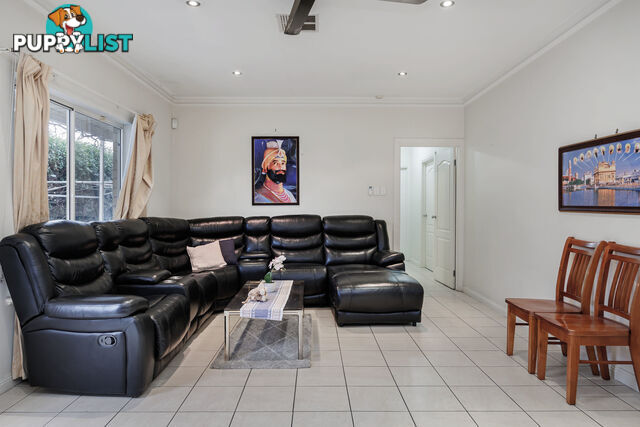
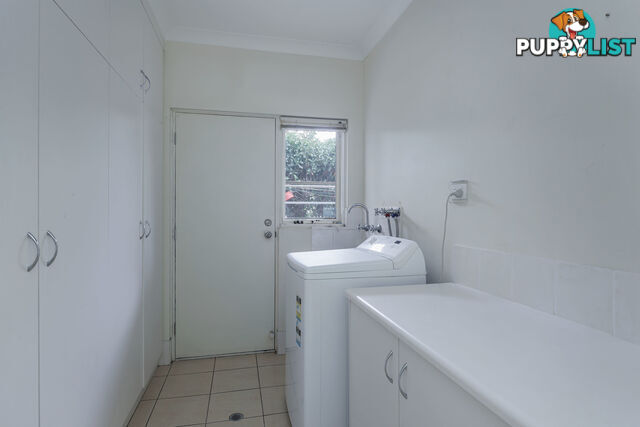
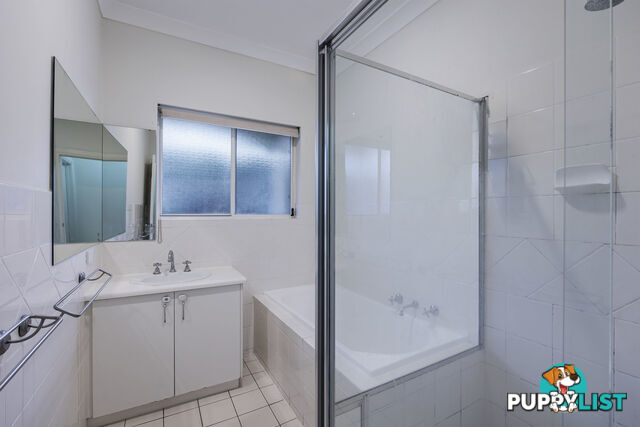
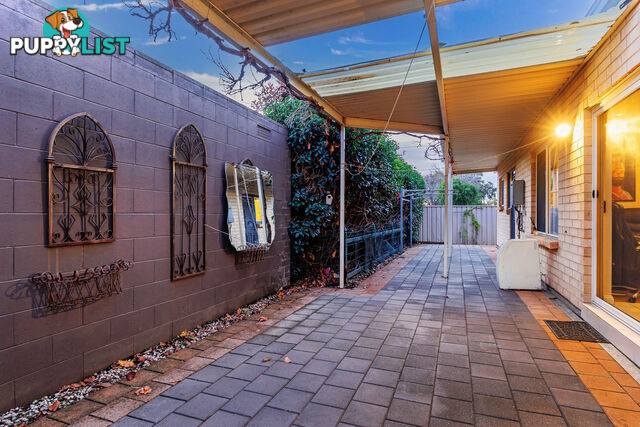












SUMMARY
Inner East Charm With Sought-After Double Garage
PROPERTY DETAILS
- Price
- $850K - $920K
- Listing Type
- Residential For Sale
- Property Type
- House
- Bedrooms
- 3
- Bathrooms
- 2
- Method of Sale
- For Sale
DESCRIPTION
Welcome to 32 Wembley Avenue (facing Sheppard Avenue), an exceptional corner residence that perfectly balances comfortable family living with convenient indoor-outdoor spaces.Step through the charming portico entrance and you'll find yourself in a welcoming entryway that flows seamlessly into the heart of the home. This thoughtfully designed layout features three spacious bedrooms, including a master suite complete with a walk-in robe and private ensuite for that added touch of luxury.
Bedrooms two and three are generously sized, each offering plenty of natural light and easy access to the stylish central bathroom and separate toilet.
At the rear of the home, the open-plan living, meals, and kitchen area is the true centerpiece. The modern kitchen is ideally positioned for entertaining, overlooking a bright dining space and expansive living room that opens onto the paved rear yard - perfect for weekend barbecues and family gatherings.
Practicality is covered too, with a full-size laundry, ample storage, and secure internal access from the double garage. Plus, an additional driveway provides plenty of off-street parking for family and guests.
Experience an exceptional lifestyle with everything you need just moments away - from local caf�s and well-loved spots like Gelato Bello and Pasta Deli to the bustling Firle Plaza for all your shopping essentials. Fitness lovers will value the nearby Ryderwear Gym, while a short drive connects you to Marden, the lively Parade Norwood, and the CBD's vibrant East End, brimming with dining, bars, and boutique stores. Offering the ultimate blend of convenience and lifestyle, this prime location sets the scene for a bright and exciting future.
Whether you're looking to upsize, downsize, or invest, this superbly laid-out home ticks every box for modern, low-maintenance living.
Key Features
- 3 Spacious Bedrooms
- Master bedroom with walk-in robe and ensuite
- Updated central family bathroom with separate toilet for convenience
- Open-plan living
- Large living and meals area flowing to the rear yard
- Contemporary Kitchen well-positioned with direct access to dining and living spaces
- Secure double garage and driveway parking
- Low-maintenance outdoor areas
- Paved rear yard and a landscaped front garden
- Covered portico entry
- Ducted reverse cycle AC
- Nearby Schools such as St Joseph's School and Morialta Secondary College
Specifications
Title: Community Title
Land size: 370 sqm (approx)
Council: Campbelltown Council
Council rates: $1,635.55pa (approx)
ESL: $149.75pa (approx)
SA Water & Sewer supply: $191.45pq (approx)
All information provided including, but not limited to, the property's land size, floorplan, floor size, building age and general property description has been obtained from sources deemed reliable. However, the agent and the vendor cannot guarantee the information is accurate and the agent, and the vendor, does not accept any liability for any errors or oversights. Interested parties should make their own independent enquiries and obtain their own advice regarding the property. Should this property be scheduled for Auction, the Vendor's Statement will be available for perusal by members of the public 3 business days prior to the Auction at the Show Address, Torrensville and for 30 minutes prior to the Auction at the place which the Auction will be conducted. RLA 242629
INFORMATION
- New or Established
- Established
- Ensuites
- 1
- Garage spaces
- 2
- Land size
- 370 sq m
