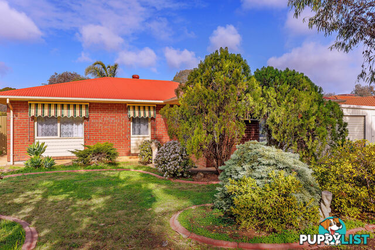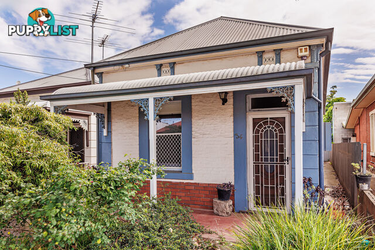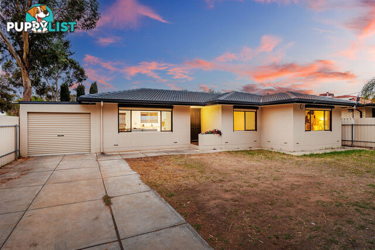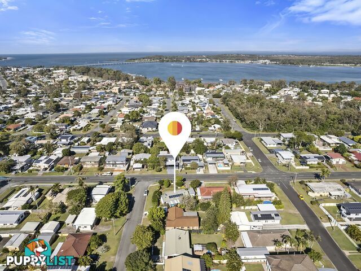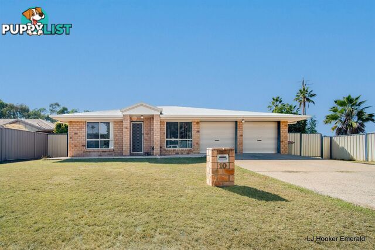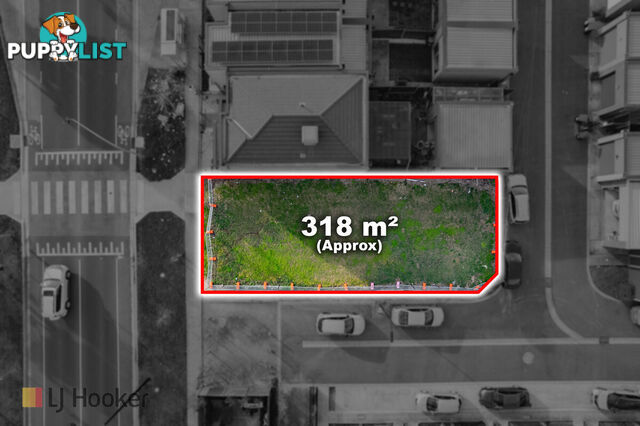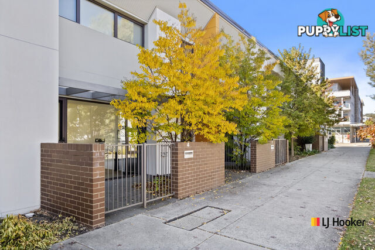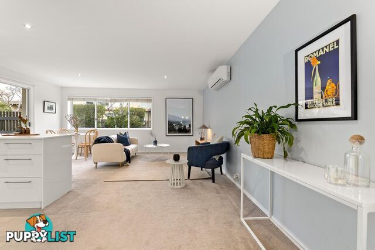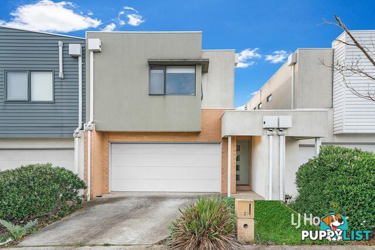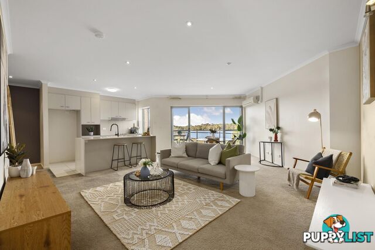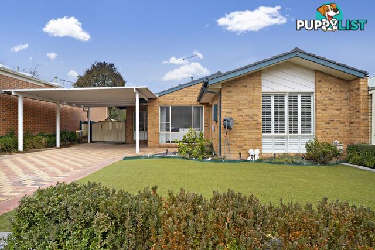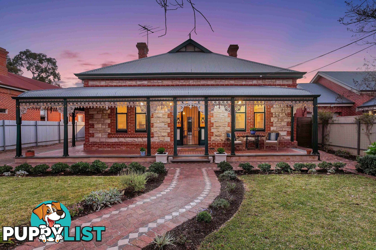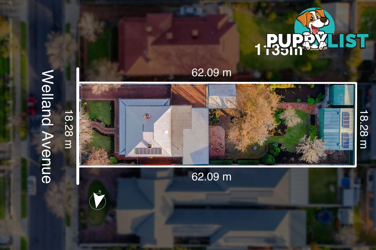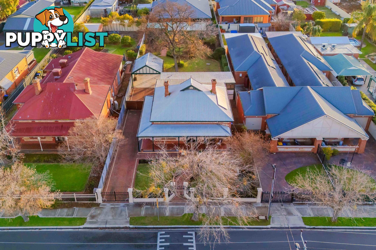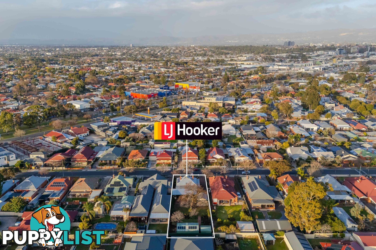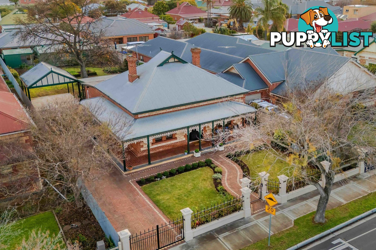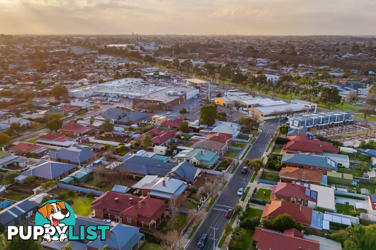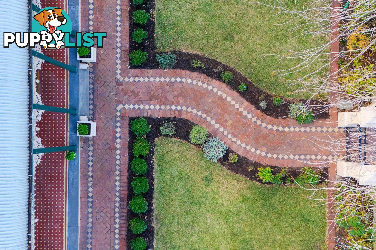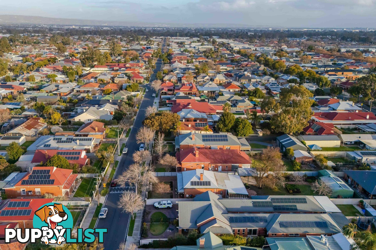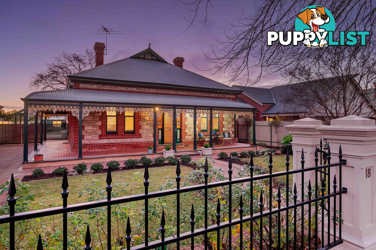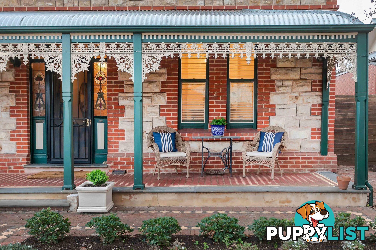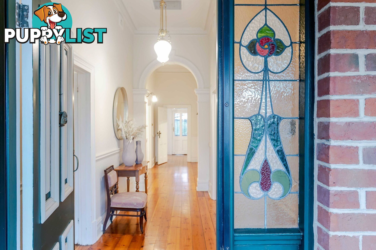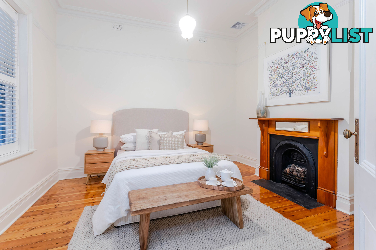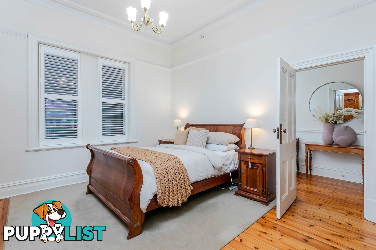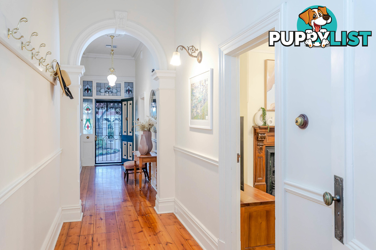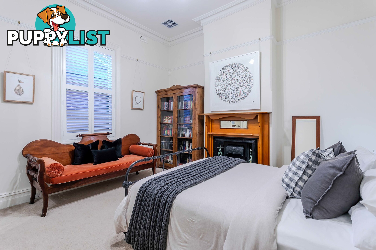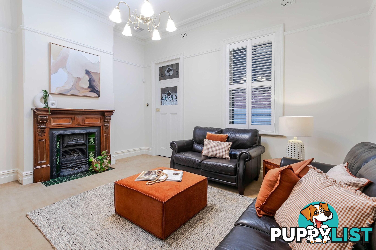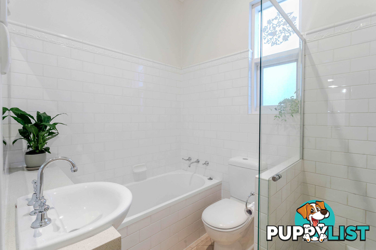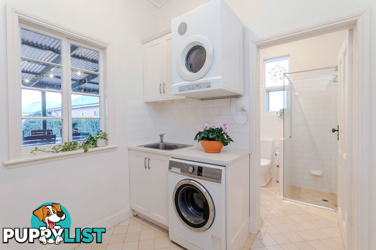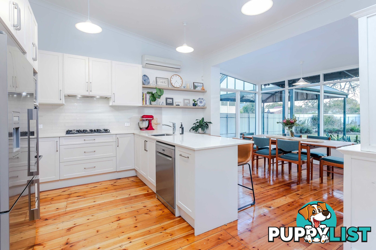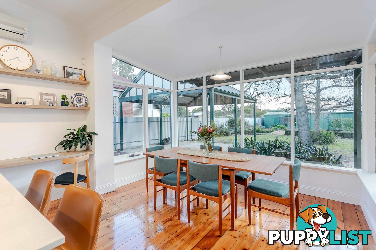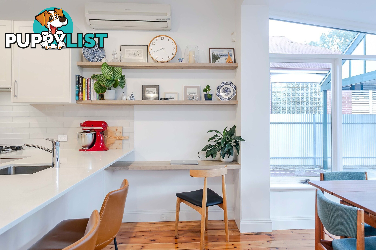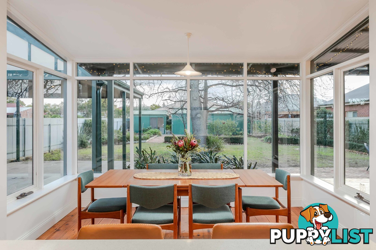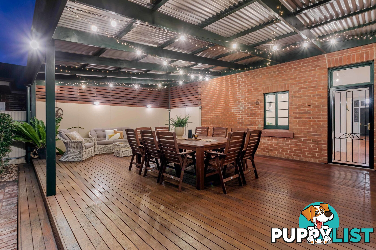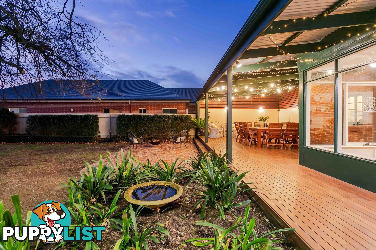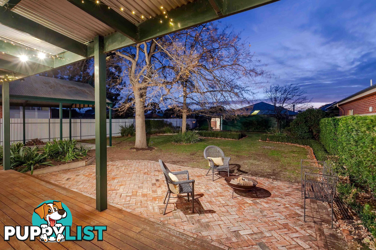18 Welland Avenue WELLAND SA 5007
Best Offers By | 22nd July @ 3pm
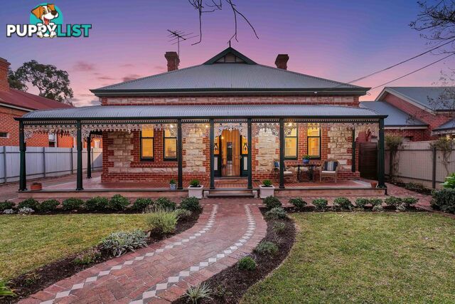
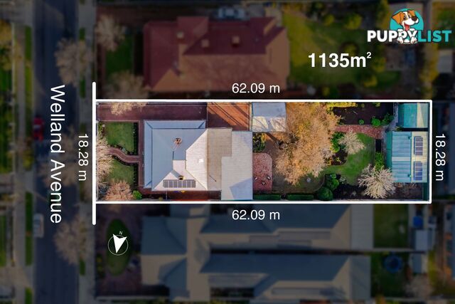
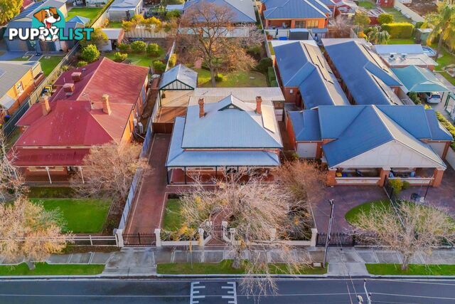
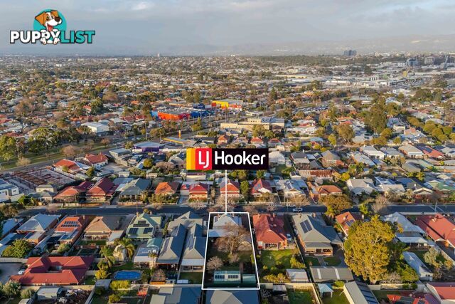
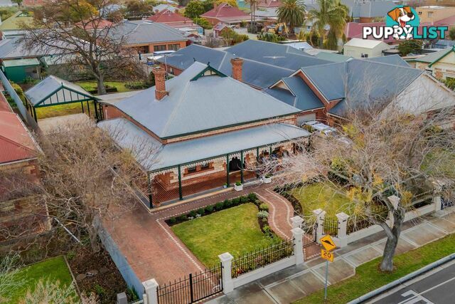
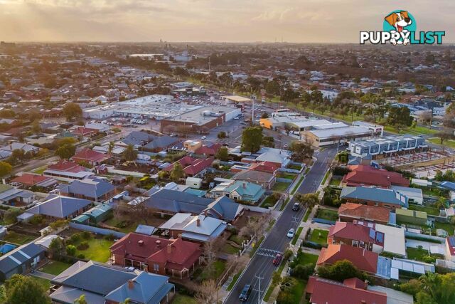
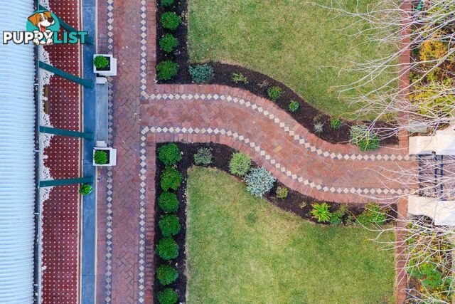
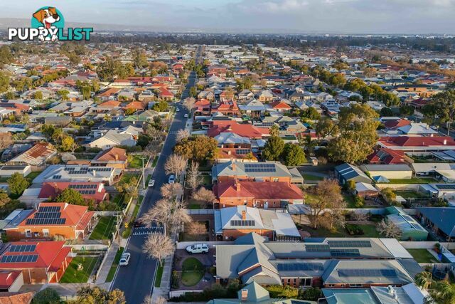
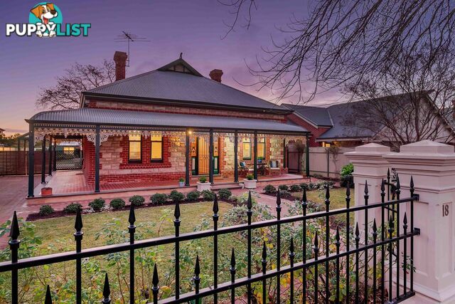
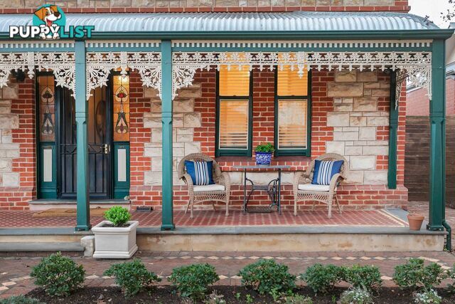
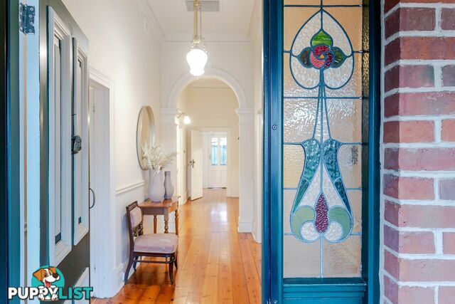
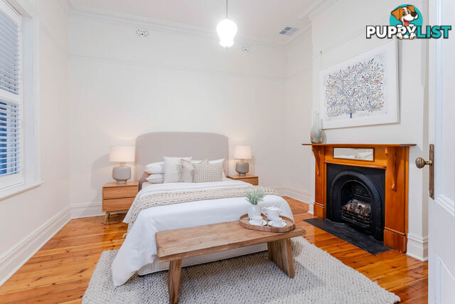
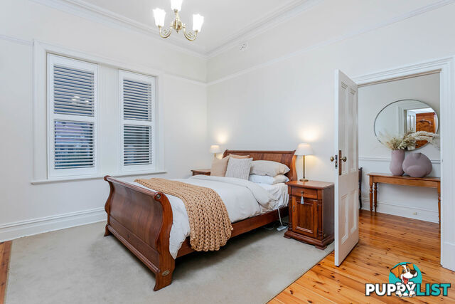
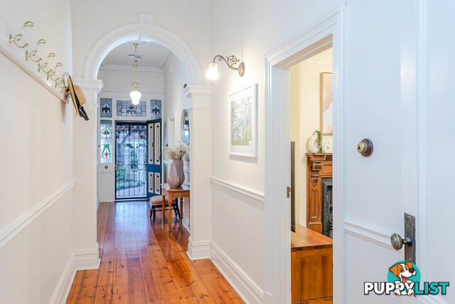
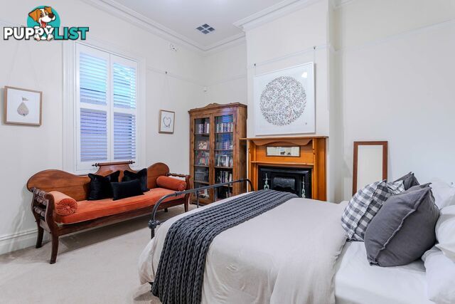
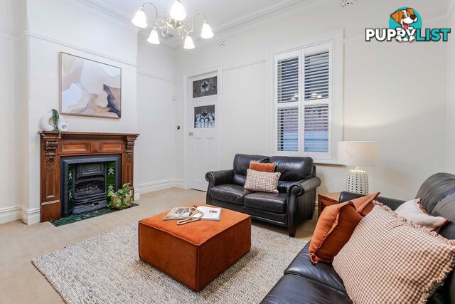
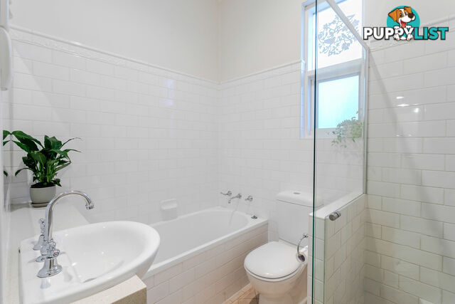
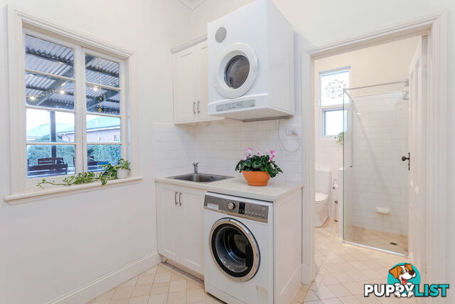
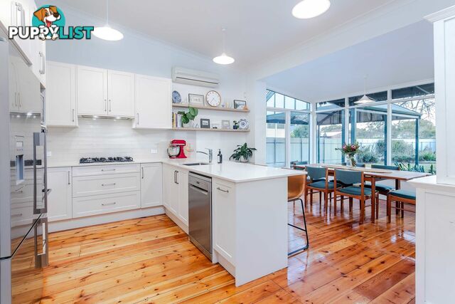
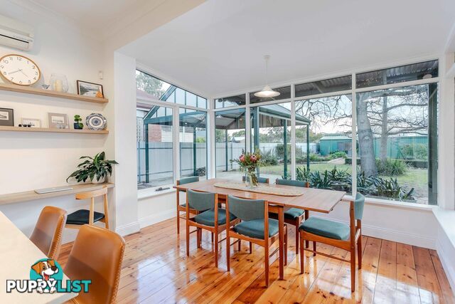
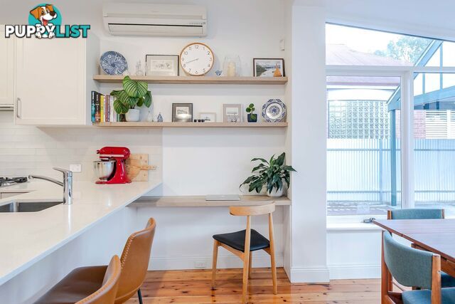
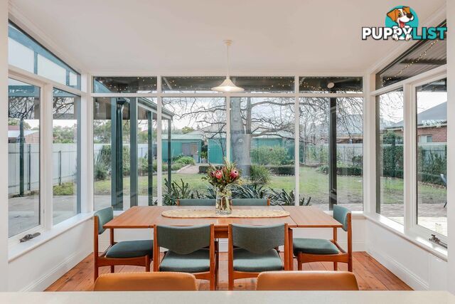
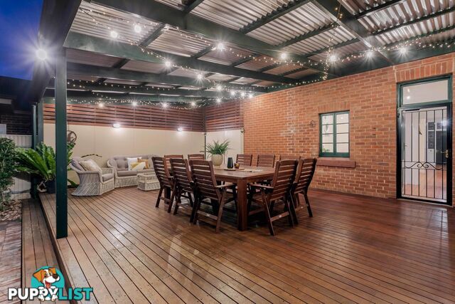
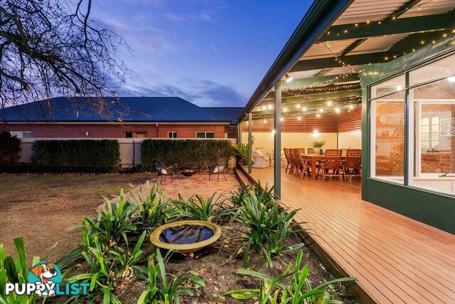
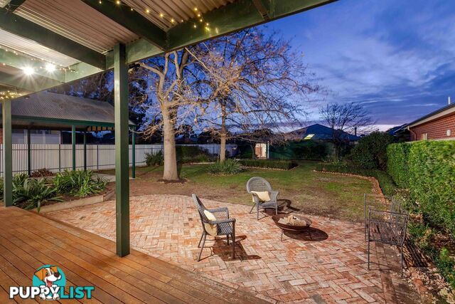

























SUMMARY
A Rare Gem on the City Fringe Grand Return Verandah Villa on 1,135sqm Allotmen
PROPERTY DETAILS
- Price
- Best Offers By | 22nd July @ 3pm
- Listing Type
- Residential For Sale
- Property Type
- House
- Bedrooms
- 3
- Bathrooms
- 1
- Method of Sale
- For Sale
DESCRIPTION
Best Offers By Tuesday 22nd July @ 3pmWhen a city-fringe, sandstone-fronted return verandah villa offers you both timeless, move-in-ready grandeur and exceptional scope for future potential on an impressive 1,135sqm* allotment, its untapped value is undeniable.
This rare offering shines even brighter thanks to its unbeatable position just moments from the CBD - the perfect balance of heritage charm, generous space and blue-chip location.
From its iconic tessellated verandah and charming sash windows to polished timber floors, soaring ceilings, elegant archways, and decorative fireplaces, every detail exudes character and warmth. Enjoy sustainable living with solar panels and a fresh coat of paint throughout, ready for you to move in and start creating memories.
The home boasts three spacious bedrooms at the front, a beautifully renovated main bathroom featuring a walk-in shower and deep soaking tub, and an open-plan kitchen and meals area flooded with natural light through large windows. The modern kitchen is equipped with ample bench space, abundant storage, a gas cooktop, and dishwasher - perfect for everyday living and entertaining.
Additional highlights include a generous, renovated laundry with extensive storage and bench space, a versatile rumpus or study at the rear, and a large shed for extra storage or workshop needs. Step outside to a generous entertaining deck - ideal for year-round gatherings.
Practicality meets security with an automated front gate, secure fencing, and an undercover carport for additional parking. This location is unparalleled: nestled between three major roadways, within easy walking distance to a free tram, Welland Plaza, local convenience stores, and the quaint cafes of Queen Street. Plus, vibrant North Adelaide's gourmet dining and nightlife are just a stone's throw away.
Key Features:
- Modern kitchen with extensive bench and storage, gas cooktop, and dishwasher
- Renovated main bathroom with walk-in shower and deep soaking tub
- Light-filled open-plan kitchen and meals area with large windows
- Spacious renovated laundry with ample storage and bench space
- Zoned reverse cycle Air Conditioning
- Large decking area designed for all-season entertaining
- Undercover carport & additional parking - increased height to allow for caravan or boat
- Versatile rumpus/study at the rear of the home
- Large shed offering generous storage or workspace
- Garden irrigation to front yard
- Automated front gate and secure fencing for peace of mind
Specifications
Title: Torrens Titled
Year built: c1910
Land size: 1,135sqm (approx)
Frontage: 18.28m
Council: City of Charles Sturt
Council rates: TBC
ESL: TBC
SA Water & Sewer supply: TBC
All information provided including, but not limited to, the property's land size, floorplan, floor size, building age and general property description has been obtained from sources deemed reliable. However, the agent and the vendor cannot guarantee the information is accurate and the agent, and the vendor, does not accept any liability for any errors or oversights. Interested parties should make their own independent enquiries and obtain their own advice regarding the property. Should this property be scheduled for Auction, the Vendor's Statement will be available for perusal by members of the public 3 business days prior to the Auction at the Show Address, Torrensville and for 30 minutes prior to the Auction at the place which the Auction will be conducted. RLA 242629
INFORMATION
- New or Established
- Established
- Carport spaces
- 5
- Land size
- 1135 sq m
