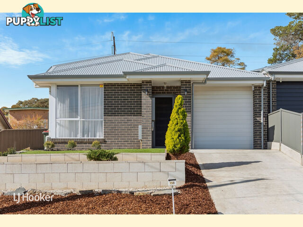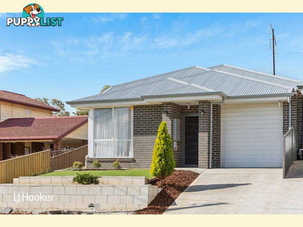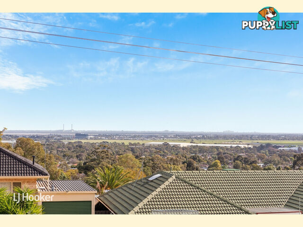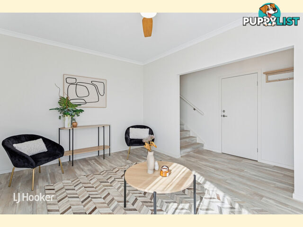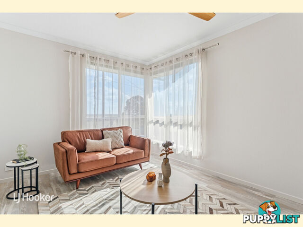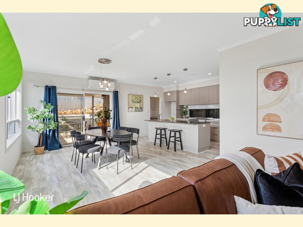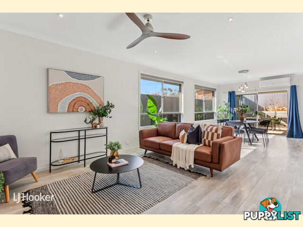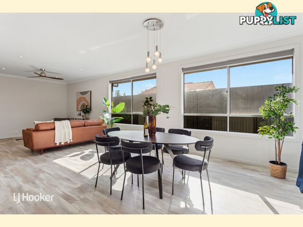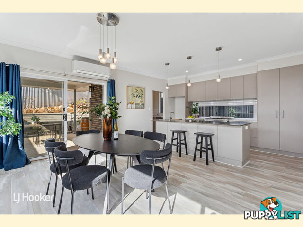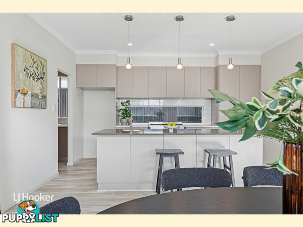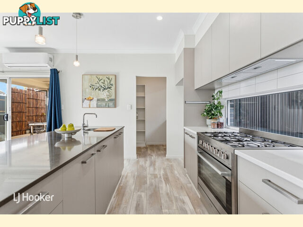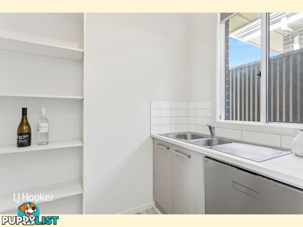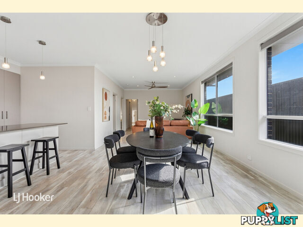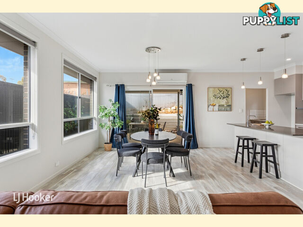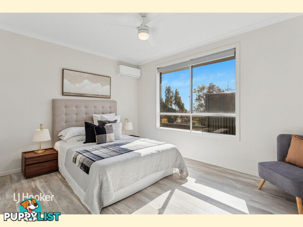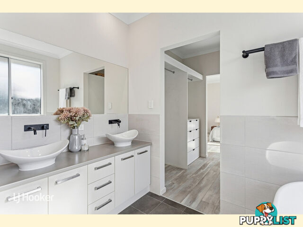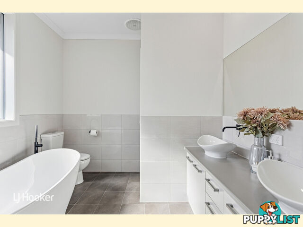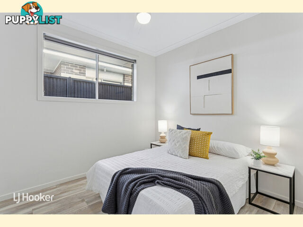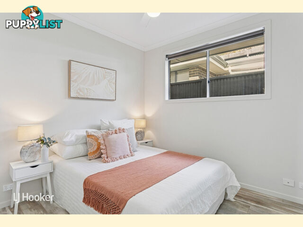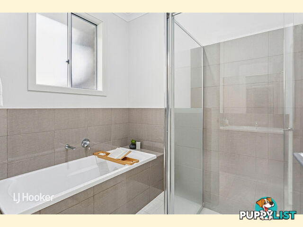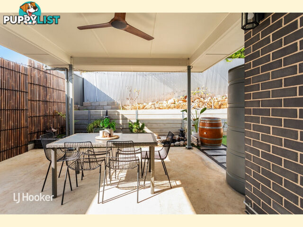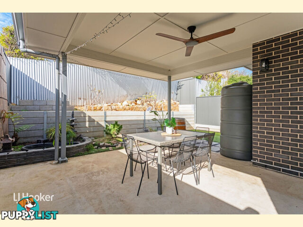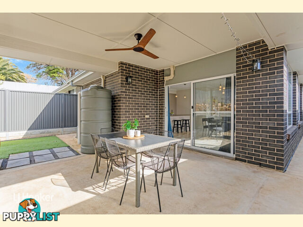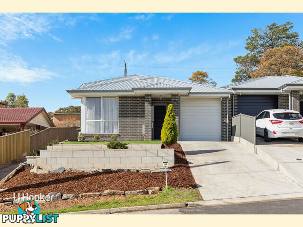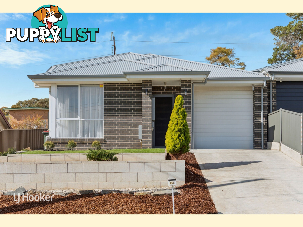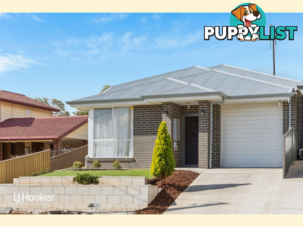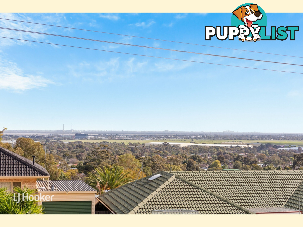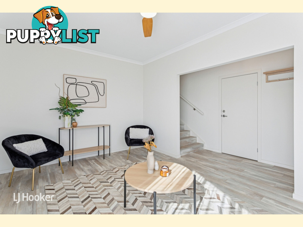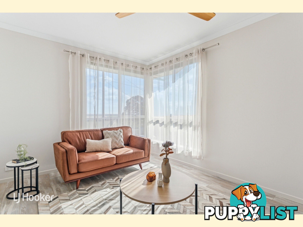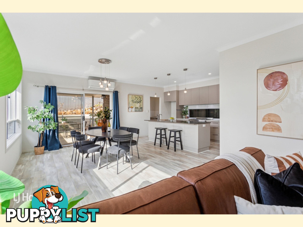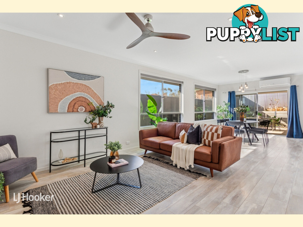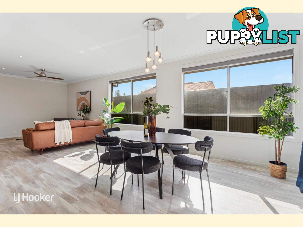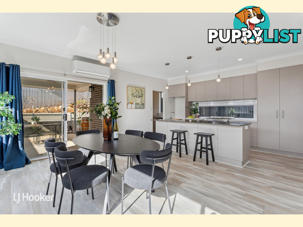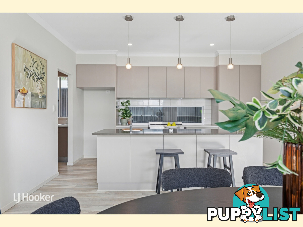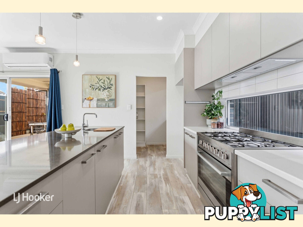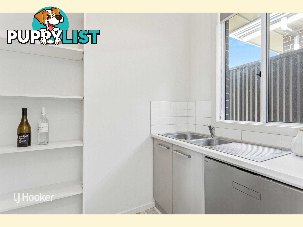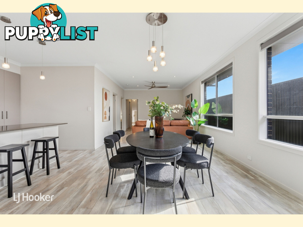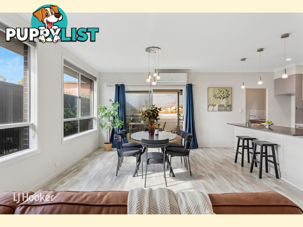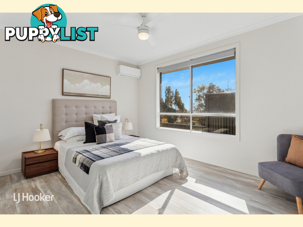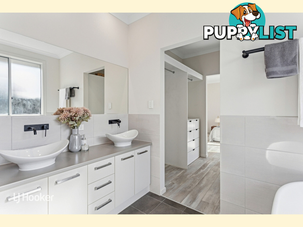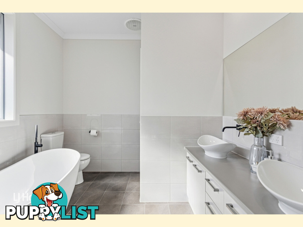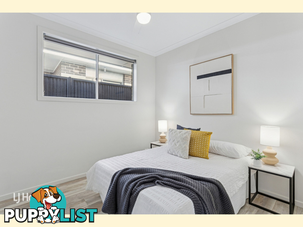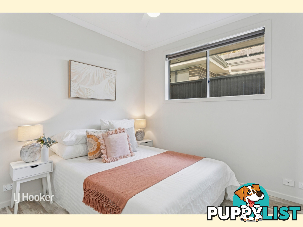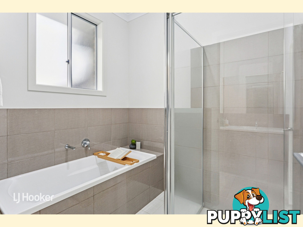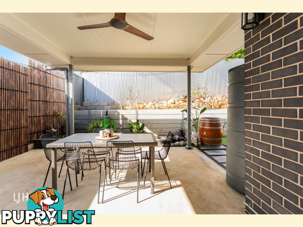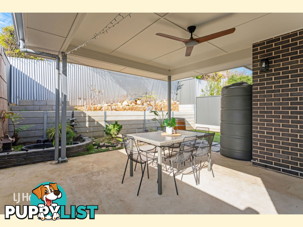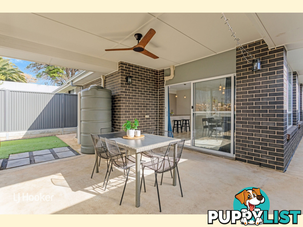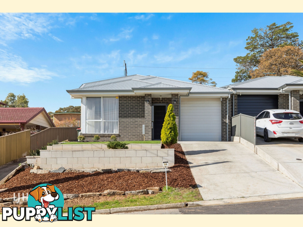SUMMARY
Discover Effortless Style, Elevated Living
DESCRIPTION
15B Gwender Terrace, Para Hills offers a perfect blend of modern style and everyday comfort. This beautifully presented Torrens titled home is tucked away in a peaceful, elevated pocket of Para Hills, where you can enjoy sweeping panoramic views. Designed for effortless living, it combines contemporary finishes with a practical layout, making it an ideal choice for those seeking both style and serenity.
Built in 2018 and meticulously maintained, this freestanding residence sits on an easy-care allotment of approximately 348sqm and offers just over 200sqm of living space. It's an ideal opportunity for growing families, first-home buyers, downsizers, or investors seeking a well-connected location with plenty of space and long-term appeal.
Step inside and you're greeted by soaring 2.7m ceilings and a wide entrance hallway that sets the tone for the spacious design throughout. To your left, a light-filled lounge room features a striking corner window that captures sweeping views, thanks to the home's elevated position - a perfect spot to unwind or entertain in comfort.
As you follow the hallway, a few gentle steps lead you up to the heart of the home where the main living quarters, including the bedrooms and expansive open plan living area, unfold with ease and style.
The master suite is your private sanctuary, complete with a walk in robe and luxurious ensuite featuring dual vanities, deep bathtub, and shower. Bedrooms two and three offer built in robes and ceiling fans, ensuring space and comfort for the whole family.
At the rear of the home, the stylish kitchen takes centre stage. Anchored by a sleek stone island bench, it boasts a 900mm gas cooktop and electric oven, under-mount sink, glass splashback, and Asko dishwasher. A generous walk-in butler's pantry adds both function and convenience, keeping the main kitchen area clean and clutter-free.
The open-plan living area is the heart of the home, offering a seamless connection between the kitchen and casual dining - perfect for modern family living and effortless entertaining. Bathed in natural light, this inviting space is ideal for everything from relaxed weeknight dinners to lively weekend gatherings. Whether you're cooking up a storm in the kitchen or enjoying a meal with family and friends, the layout encourages connection and comfort at every turn.
Flowing on from this area via a glass sliding door is the outdoor alfresco area, set under the main roof, creating the perfect spot for weekend BBQs with friends. Fully enclosed, it offers a safe and secure space for kids to play and the family dog to roam freely, making it a true extension of the living space.
Other features you will love:
- Two split system air conditioners, one in the open plan living area and one in Bedroom 1
- Ceiling fans in all bedrooms and living areas, perfect for year-round comfort
- 6.6kW solar system
- Low-maintenance backyard with quality artificial grass (no mowing required!) and water features
- Single garage with auto roller door and direct access into the home
- Additional off street parking for one car
From the flowing layout to the thoughtful finishes, 15B Gwender Terrace is more than a home. It's a lifestyle. Look no further, start your next chapter here.
EXPRESSIONS OF INTEREST: Closes Tuesday 26th August at 12pm (Unless sold prior)
($800,000)
CT: Volume 6193 Folio 854
Council: Salisbury
Council Rates: $2,385.40 per annum (approx)
Water Rates: $207.00 per quarter (approx.)
Land Size: 348 square metres (approx.)
Year Built: 2018 (approx.)
To make an offer, copy and paste the Offer Form link into your browser:
https://prop.ps/l/FNI4MY01T2tQAustralia,
15B Gwender Terrace,
PARA HILLS,
SA,
5096
15B Gwender Terrace PARA HILLS SA 509615B Gwender Terrace, Para Hills offers a perfect blend of modern style and everyday comfort. This beautifully presented Torrens titled home is tucked away in a peaceful, elevated pocket of Para Hills, where you can enjoy sweeping panoramic views. Designed for effortless living, it combines contemporary finishes with a practical layout, making it an ideal choice for those seeking both style and serenity.
Built in 2018 and meticulously maintained, this freestanding residence sits on an easy-care allotment of approximately 348sqm and offers just over 200sqm of living space. It's an ideal opportunity for growing families, first-home buyers, downsizers, or investors seeking a well-connected location with plenty of space and long-term appeal.
Step inside and you're greeted by soaring 2.7m ceilings and a wide entrance hallway that sets the tone for the spacious design throughout. To your left, a light-filled lounge room features a striking corner window that captures sweeping views, thanks to the home's elevated position - a perfect spot to unwind or entertain in comfort.
As you follow the hallway, a few gentle steps lead you up to the heart of the home where the main living quarters, including the bedrooms and expansive open plan living area, unfold with ease and style.
The master suite is your private sanctuary, complete with a walk in robe and luxurious ensuite featuring dual vanities, deep bathtub, and shower. Bedrooms two and three offer built in robes and ceiling fans, ensuring space and comfort for the whole family.
At the rear of the home, the stylish kitchen takes centre stage. Anchored by a sleek stone island bench, it boasts a 900mm gas cooktop and electric oven, under-mount sink, glass splashback, and Asko dishwasher. A generous walk-in butler's pantry adds both function and convenience, keeping the main kitchen area clean and clutter-free.
The open-plan living area is the heart of the home, offering a seamless connection between the kitchen and casual dining - perfect for modern family living and effortless entertaining. Bathed in natural light, this inviting space is ideal for everything from relaxed weeknight dinners to lively weekend gatherings. Whether you're cooking up a storm in the kitchen or enjoying a meal with family and friends, the layout encourages connection and comfort at every turn.
Flowing on from this area via a glass sliding door is the outdoor alfresco area, set under the main roof, creating the perfect spot for weekend BBQs with friends. Fully enclosed, it offers a safe and secure space for kids to play and the family dog to roam freely, making it a true extension of the living space.
Other features you will love:
- Two split system air conditioners, one in the open plan living area and one in Bedroom 1
- Ceiling fans in all bedrooms and living areas, perfect for year-round comfort
- 6.6kW solar system
- Low-maintenance backyard with quality artificial grass (no mowing required!) and water features
- Single garage with auto roller door and direct access into the home
- Additional off street parking for one car
From the flowing layout to the thoughtful finishes, 15B Gwender Terrace is more than a home. It's a lifestyle. Look no further, start your next chapter here.
EXPRESSIONS OF INTEREST: Closes Tuesday 26th August at 12pm (Unless sold prior)
($800,000)
CT: Volume 6193 Folio 854
Council: Salisbury
Council Rates: $2,385.40 per annum (approx)
Water Rates: $207.00 per quarter (approx.)
Land Size: 348 square metres (approx.)
Year Built: 2018 (approx.)
To make an offer, copy and paste the Offer Form link into your browser:
https://prop.ps/l/FNI4MY01T2tQResidence For SaleHouse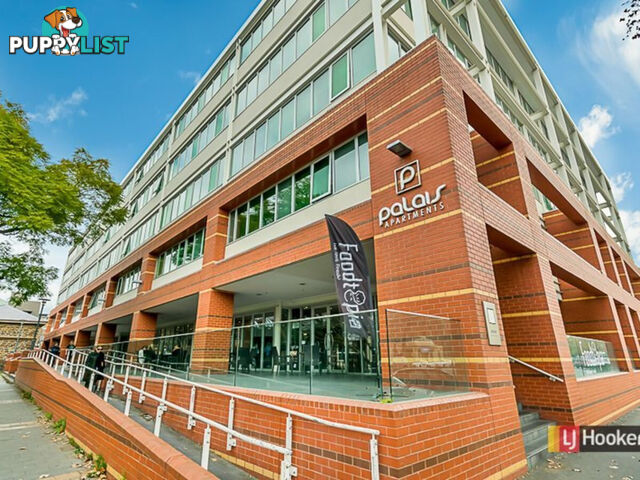 5
5214/281-286 North Terrace ADELAIDE SA 5000
$485 per week
City Centre Apartment For Lease$485
(per week)
More than 2 weeks ago
ADELAIDE
,
SA
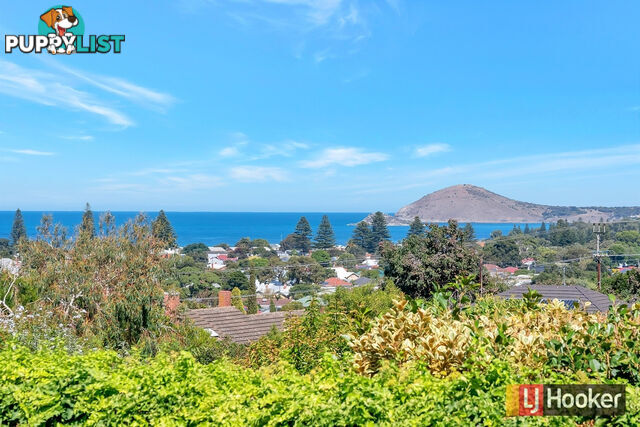 17
1714 Hillview Road VICTOR HARBOR SA 5211
$550,000
Family Home with Stunning Sea ViewsFor Sale
More than 1 month ago
VICTOR HARBOR
,
SA
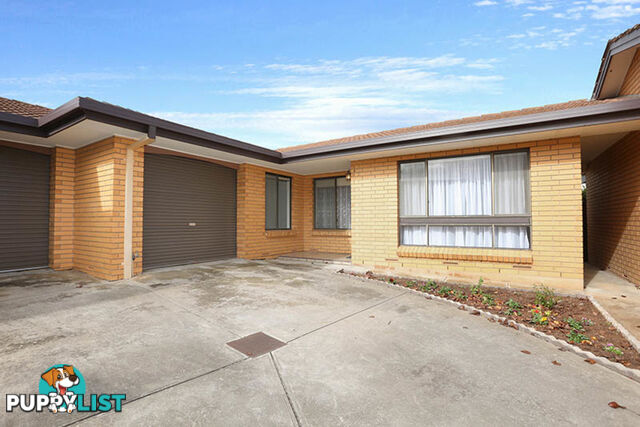 6
66/12 Melville Street SOUTH PLYMPTON SA 5038
$325 per week
Unit in the back street of South Plympton!$325
(per week)
More than 1 month ago
SOUTH PLYMPTON
,
SA
YOU MAY ALSO LIKE
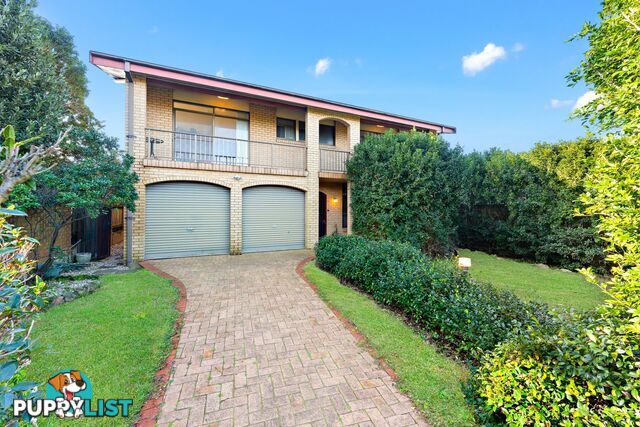 10
1073 Albert Crescent BURWOOD NSW 2134
Forthcoming Auction
Quality, Full Brick, Family Home In a Prime (TOD) LocationFor Sale
Yesterday
BURWOOD
,
NSW
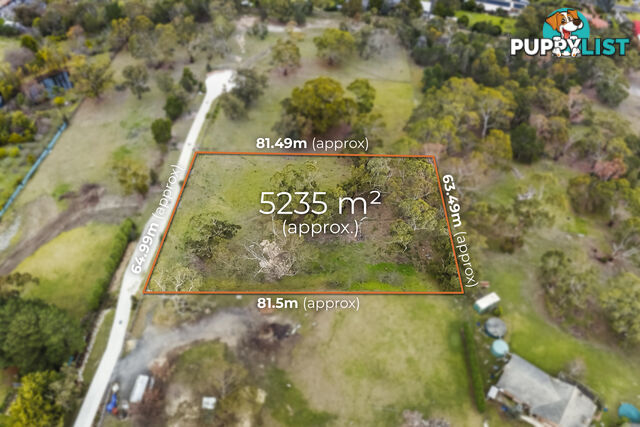 6
619B Churchill Park Drive ENDEAVOUR HILLS VIC 3802
$1,299,000 - $1,379,000
One of a Kind â Rare 5,235m² Lifestyle Parcel in Exclusive Churchill National Park FoothillsFor Sale
Yesterday
ENDEAVOUR HILLS
,
VIC
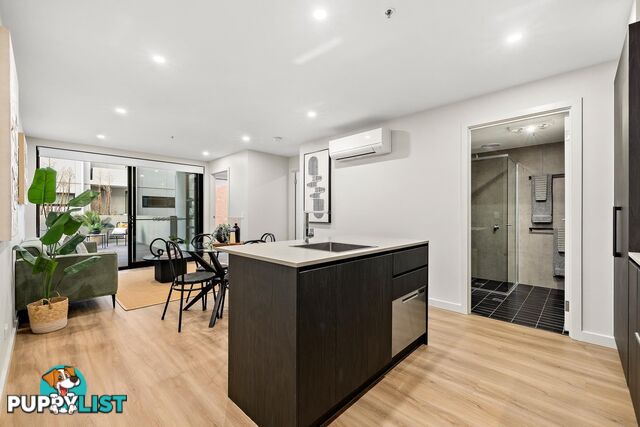 12
12214/42 Mort Street BRADDON ACT 2612
By Negotiation
Your Next Chapter Begins on Mort StreetFor Sale
Yesterday
BRADDON
,
ACT
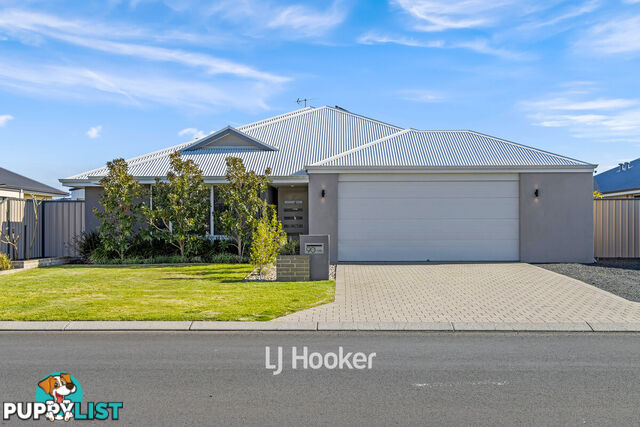 25
2590 Grandite Fairway AUSTRALIND WA 6233
Offers Over $780,000
Luxury Living with Resort-Style ComfortFor Sale
Yesterday
AUSTRALIND
,
WA
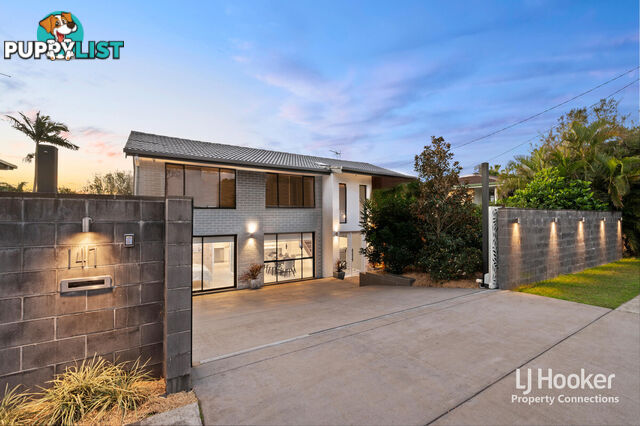 25
25147 Keong Road ALBANY CREEK QLD 4035
FOR SALE NOW
SUPURBLY RENOVATED FAMILY MASTERPIECE!For Sale
Yesterday
ALBANY CREEK
,
QLD
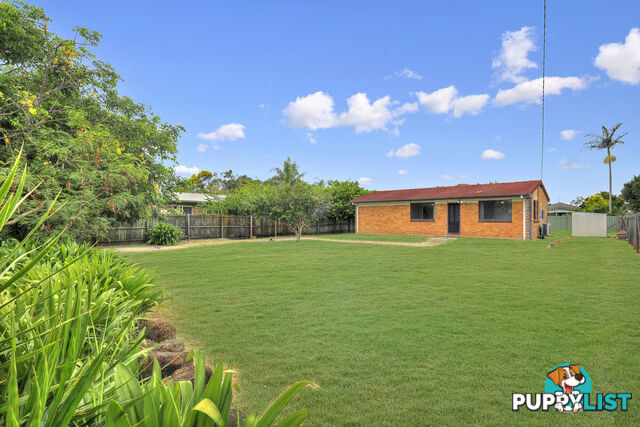 18
1883 Kinch Street BURNETT HEADS QLD 4670
SUBMIT ALL OFFERS
DREAM BIG IN BURNETT HEADS - SPACE, STYLE & SERENITYFor Sale
Yesterday
BURNETT HEADS
,
QLD
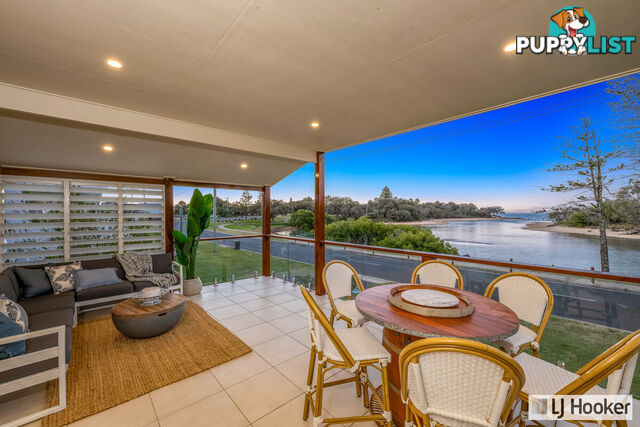 25
2530 Esplanade INNES PARK QLD 4670
SUBMIT ALL OFFERS
ACROSS FROM THE INLET, BEYOND EXPECTATIONS - A RARE LIFESTYLE AWAITSFor Sale
Yesterday
INNES PARK
,
QLD
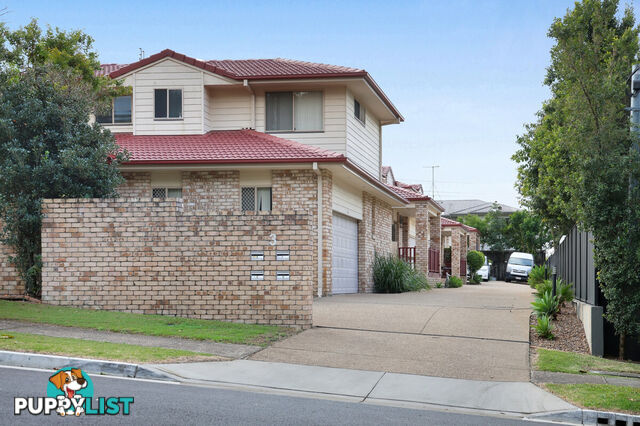 16
162/3 Blake SOUTHPORT QLD 4215
Offers over $839,000
Immaculate townhouse in impeccably maintained complexFor Sale
Yesterday
SOUTHPORT
,
QLD
