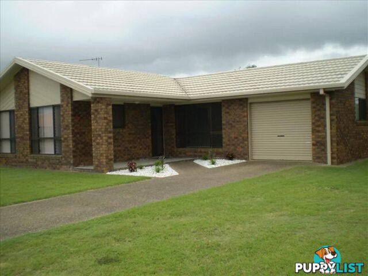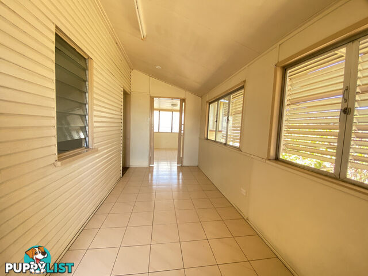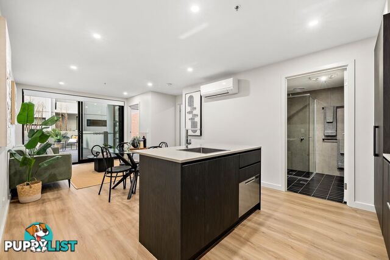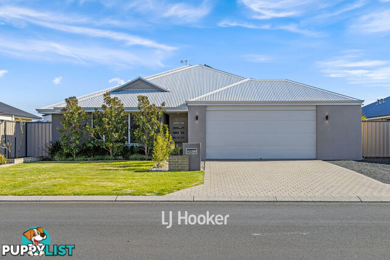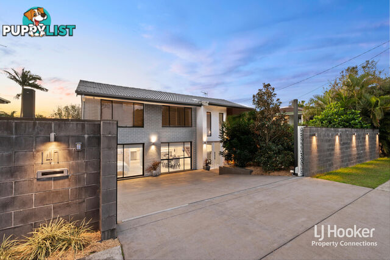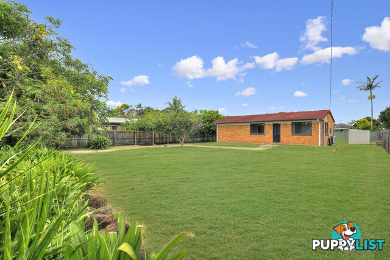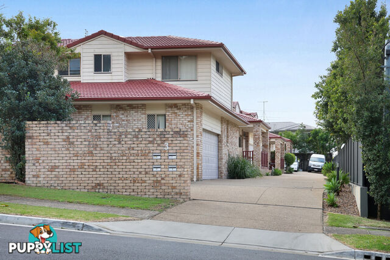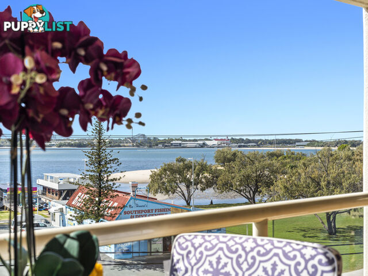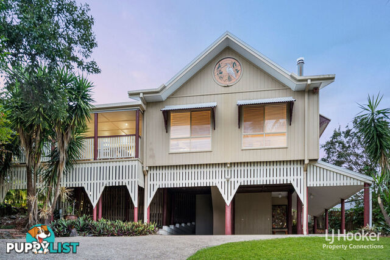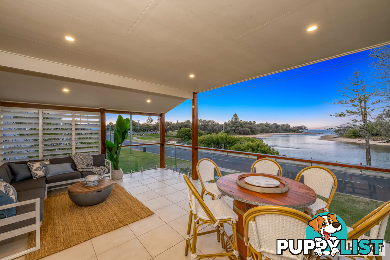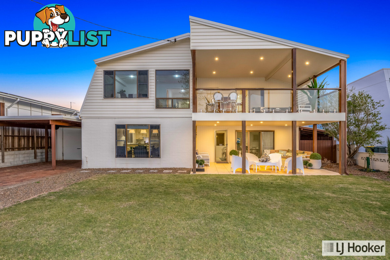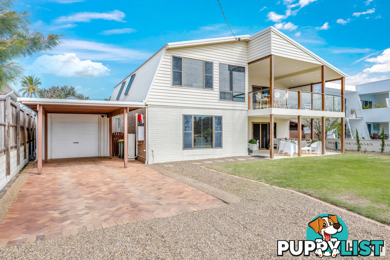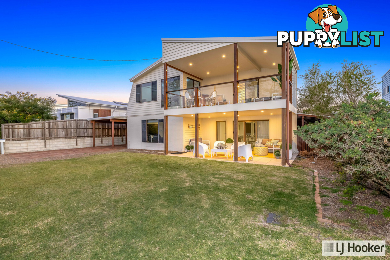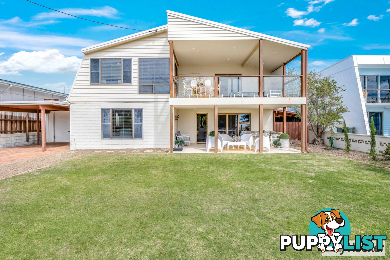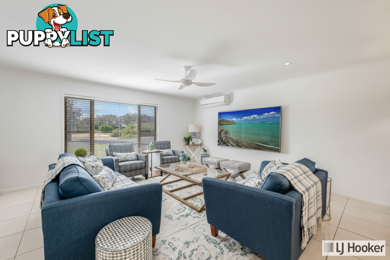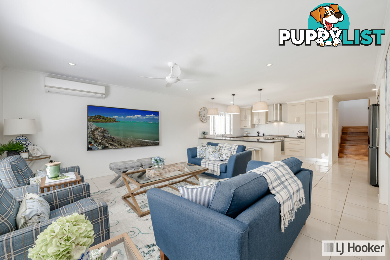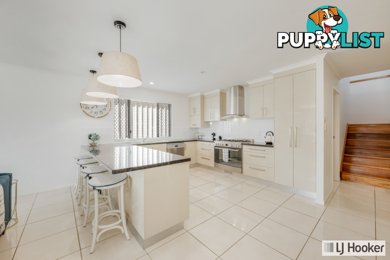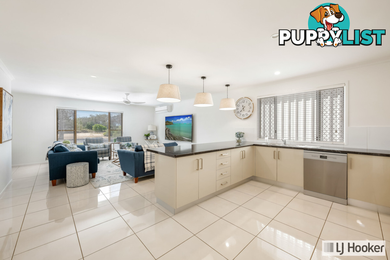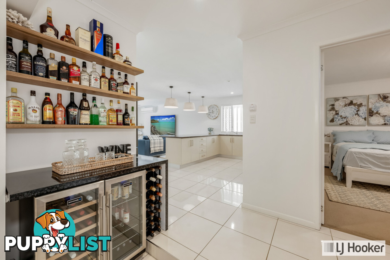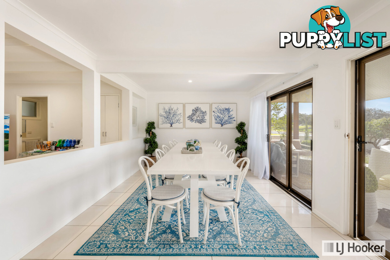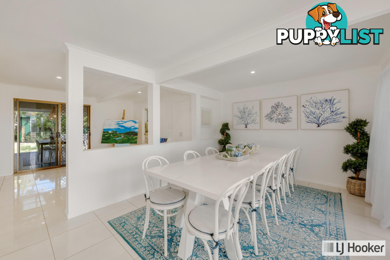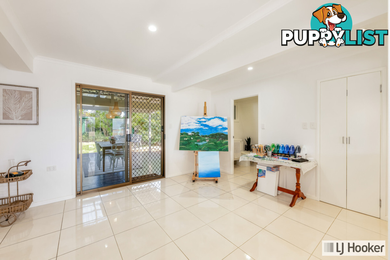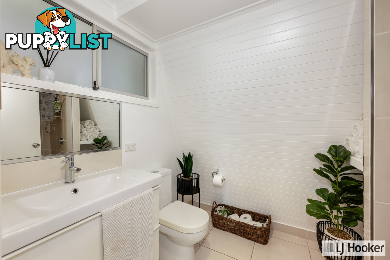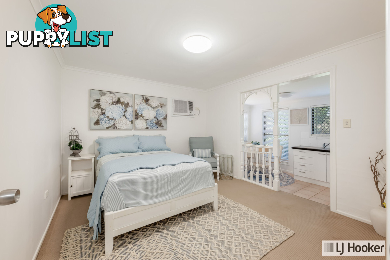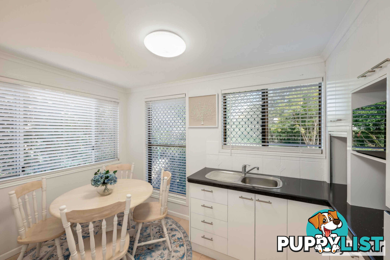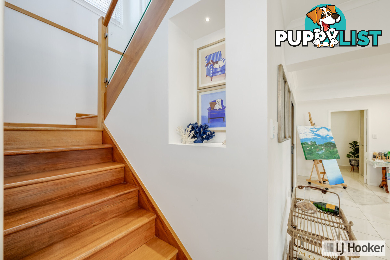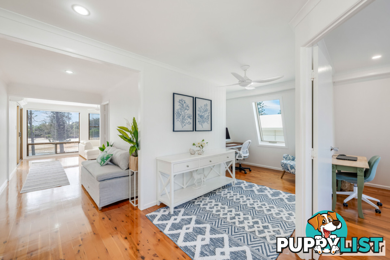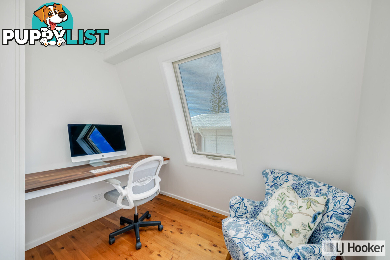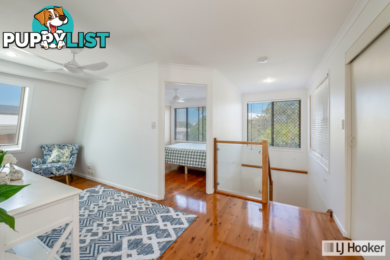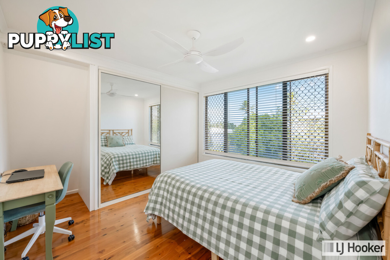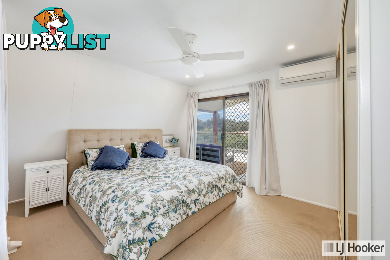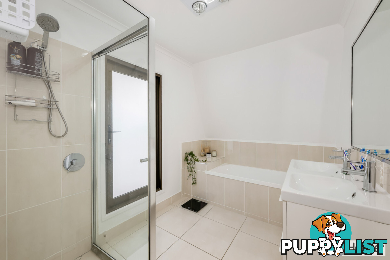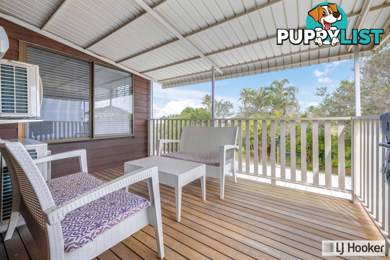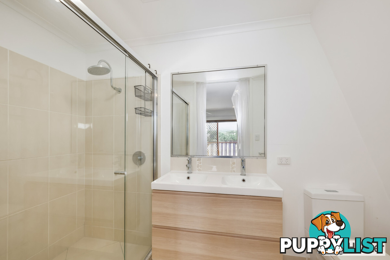30 Esplanade INNES PARK QLD 4670
SUBMIT ALL OFFERS
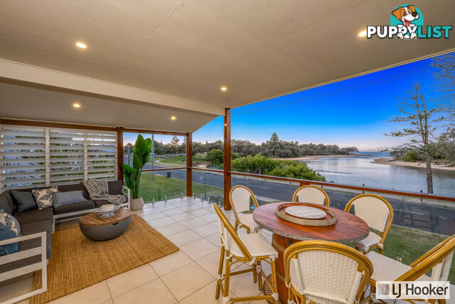
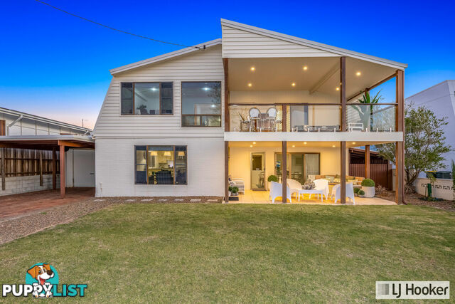
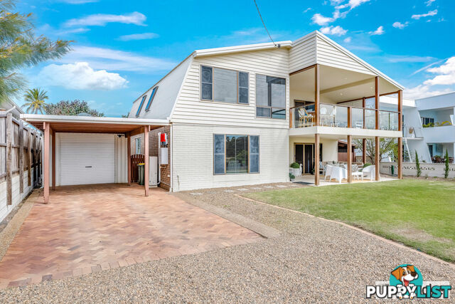
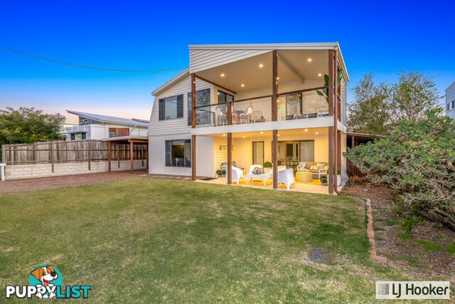
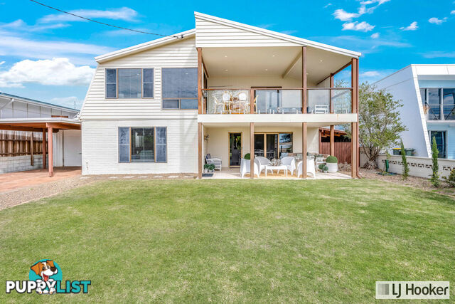
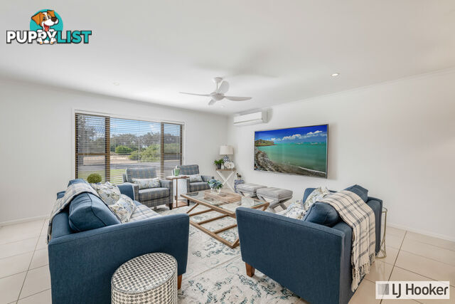
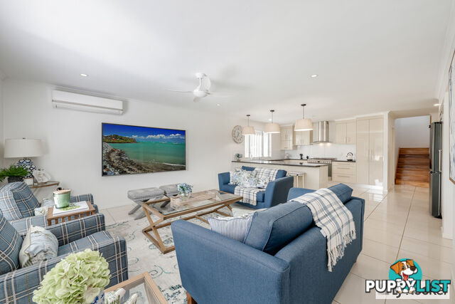
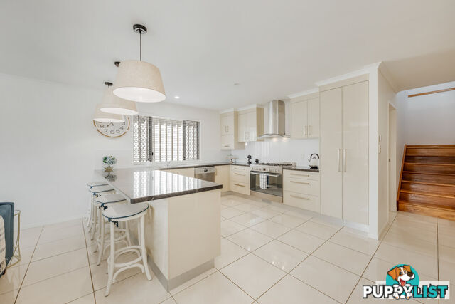
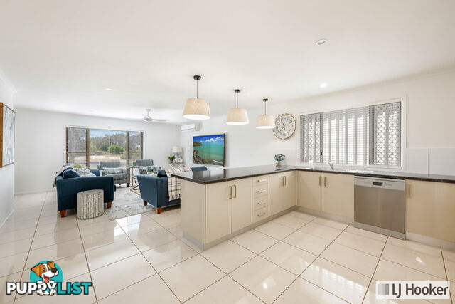
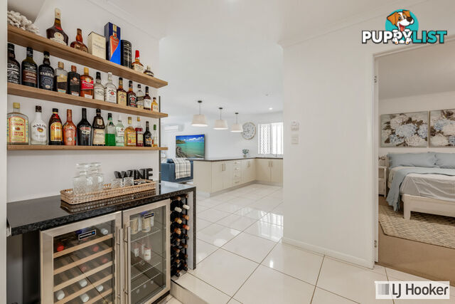
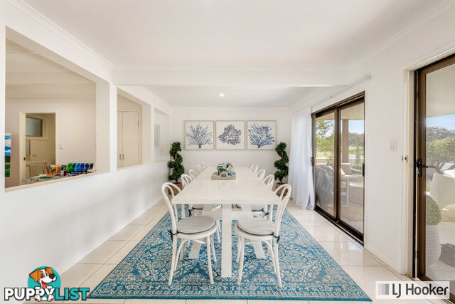
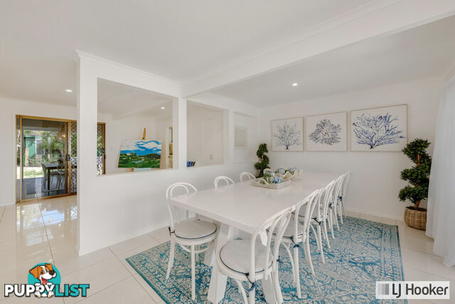
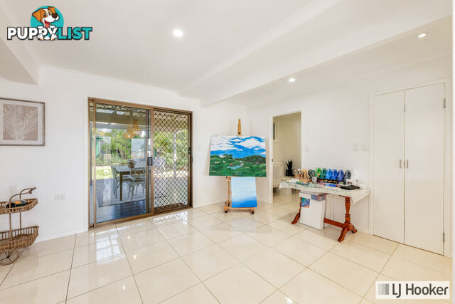
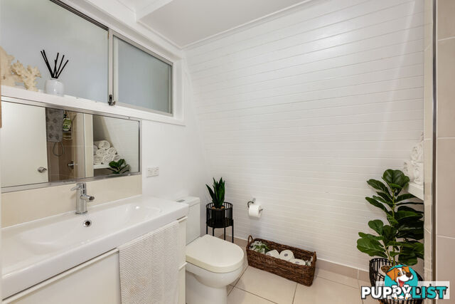
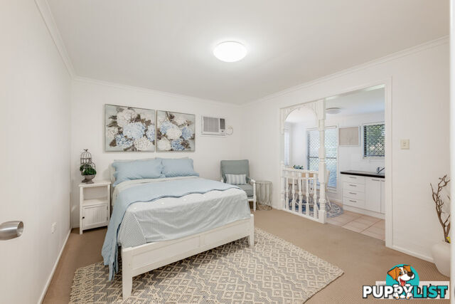
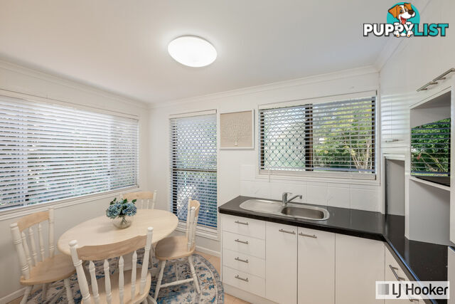
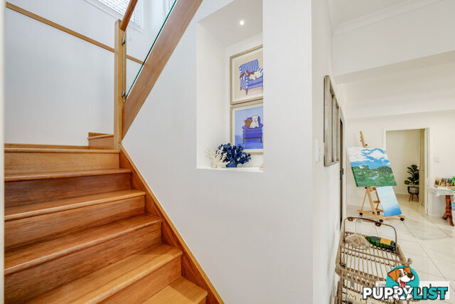
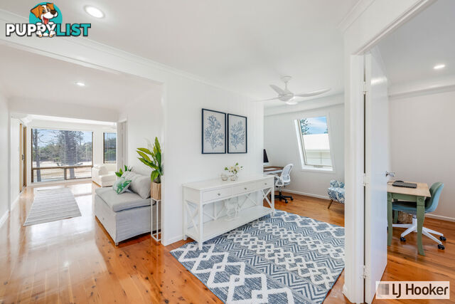
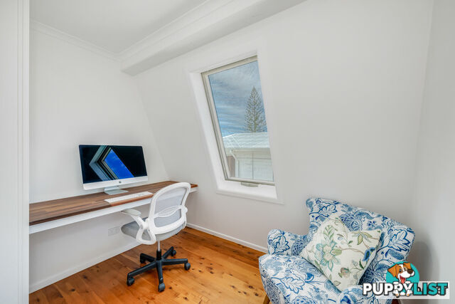
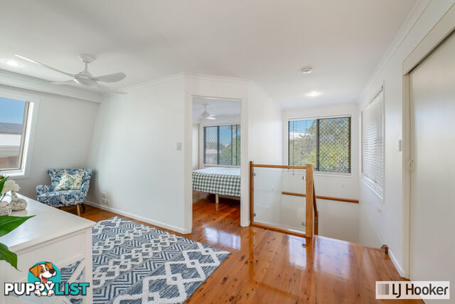
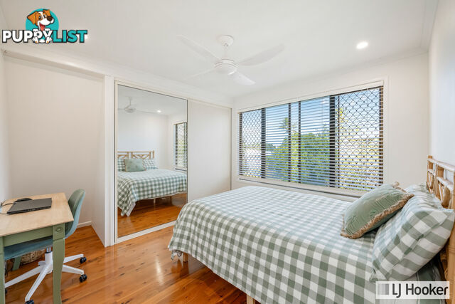
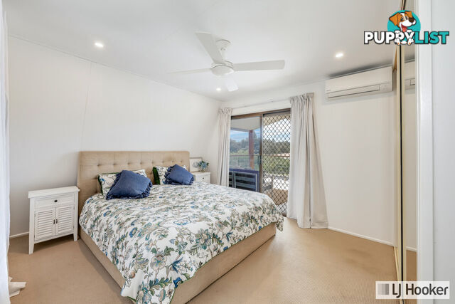
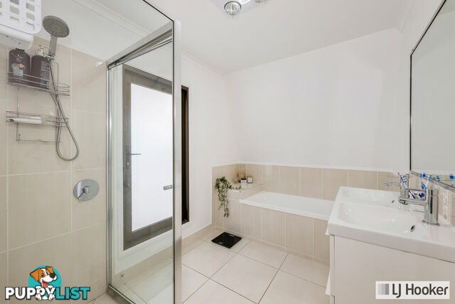
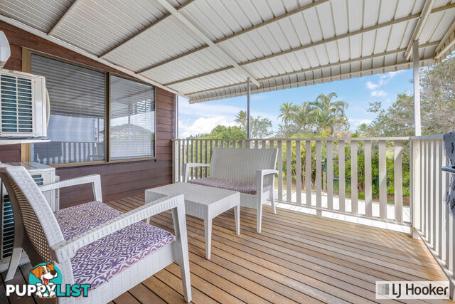
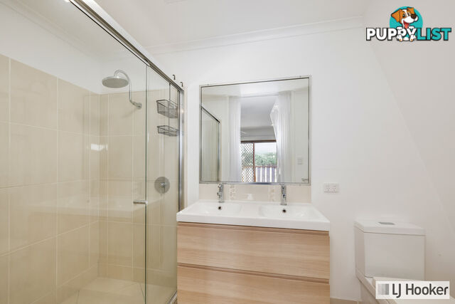

























SUMMARY
ACROSS FROM THE INLET, BEYOND EXPECTATIONS - A RARE LIFESTYLE AWAITS
PROPERTY DETAILS
- Price
- SUBMIT ALL OFFERS
- Listing Type
- Residential For Sale
- Property Type
- House
- Bedrooms
- 4
- Bathrooms
- 2
- Method of Sale
- For Sale
DESCRIPTION
Welcome to 30 Esplanade, where life by the coast isn't just a dream - it's your daily reality. Nestled directly opposite the peaceful Innes Park inlet, this stunning two-storey home is more than just a pretty view� it's an invitation to live a lifestyle that many long for but few ever find.From the moment you arrive, this home exudes charm. A thoughtfully designed pebbled and brick-layered driveway leads you to a single carport attached to a detached garage, with a second outdoor parking bay alongside. Steppingstones guide you toward the entrance, where your new coastal life begins. Start each morning on the breezy front alfresco patio, coffee in hand, watching the sunrise paint the horizon as the tide gently rolls in across the road.
Step inside and be greeted by interiors that echo modern coastal luxury. Ceramic tile flooring flows underfoot, giving the home warmth and durability, while crisp white walls brighten every corner and create a sense of space and freedom. The open-plan dining area is designed for everyday comfort and weekend entertaining. Sliding doors extend this space onto the front patio, letting your dinner parties flow effortlessly outdoors. The dining zone is subtly separated from the kitchen by a stylish feature wall with peek-through cutouts.
Around the corner, the main living space is a true retreat. Air-conditioned and fitted with a ceiling fan, this sunlit area connects seamlessly to the kitchen, where cream cabinetry brings soft coastal tones to life, equipped with a stove, dishwasher, and generous wraparound bench space. Love to entertain? The built-in bar adjacent to the kitchen takes things up a notch. With a mini fridge, built-in wine racks, and elevated bottle storage, it's ready for everything from evening wind downs to celebratory toasts. It's not just a feature...it's a lifestyle enhancer. Off the dining area is a flexible multi-use space perfect for a study, home library, reading nook, or even a pool table room, conveniently complete with built-in narrow storage for pool cues and more. A nearby guest bathroom makes downstairs living even more convenient.
Slide open the wide glass doors to your backyard oasis: a sprawling timber-decked alfresco area, made for summer BBQs, quiet afternoon lounging, and twilight drinks under the stars. The deck connects to the separate laundry, fully equipped with dual bench space, sink, cabinetry, and room for both washer and dryer. And after a beach day just across the road? Rinse off in your own private outdoor shower before retreating indoors. The backyard is full of possibilities - already framed with lush gardens and anchored by a spacious green shed for all your tools and toys. Dream of veggie patches, a fire pit area, or even a plunge pool, the canvas is yours. To the side, another brick-paved patio offers space to relax, host, or create a quiet corner all your own.
Back inside, a timber staircase with a rich, glossy finish leads you to the upper level - where the cedar flooring continues, and the views become nothing short of breathtaking. Upstairs, three generously sized bedrooms all feature mirrored built-ins and ceiling fans. The downstairs bedroom, complete with a kitchenette and under-stair storage (ideal for storage or a kid's hideaway). The master suite is a true retreat - carpeted for comfort, air-conditioned for summer nights, and complete with a dual-vanity private ensuite. The extended upstairs bathing suite also features a second bathroom that's more spa than bathroom. Think dual vanities (a his-and-hers plus a bonus solo sink), a separate toilet, a walk-in shower, and a deep-set bath where you can unwind in total privacy. A hidden doorway leads to your private balcony overlooking the backyard - your peaceful sanctuary morning or night.
A second upstairs living room with its own amazing view directly on to the inlet is perfect for family movie nights or nail-biting footy finals, and a dedicated study nook offers a peaceful space to work or study, (tucked away but still connected to the rhythm of the home). And then there's the crown jewel: the front balcony. Whether it's sipping coffee at sunrise, whale watching in winter, storm gazing at an elevated view, or winding down as the kids splash in the inlet below - this balcony isn't just a feature, it's the front row seat to the best show nature offers.
This isn't just a house, it's a lifestyle sanctuary wrapped in coastal charm, perfectly suited for growing families, avid entertainers, or anyone dreaming of a better way to live. It offers space to connect and room to retreat, stunning views and everyday comforts, practical features and unlimited future potential.
AT A GLANCE:
- Bedrooms: 4
- Bathrooms: 3
- Car: 2 +1 (One Carport & One Car Garage plus a designated car space under the stars)
- Front Alfresco Patio: Yes
- Timber Deck Alfresco: Yes
- Upstairs Balcony with View of Innes Park Inlet: Yes
- Air Conditioning: Yes
- Ceiling Fans: Yes
NOTABLE FEATURES:
- Prime coastal location directly opposite Innes Park inlet
- Two-storey home with easy-maintenance tiles on the ground floor, cedar flooring upstairs, and crisp white interiors
- Front alfresco patio with sunrise and inlet views
- Built-in bar with mini fridge, wine racks and bottle storage
- Expansive timber-decked alfresco entertaining area
- Outdoor shower for post-beach rinse-offs
- Lush backyard with potential for future additions
- Large rear shed for garden tool and equipment storage
- Brick-paved side patio area for additional storage, entertaining or relaxation
- Ground floor guest bedroom with kitchenette and under-stair storage
- Master suite with ensuite and private balcony
- Upstairs balcony with ocean and inlet views
- Second upstairs living area and dedicated study nook
- Ideal for families, entertainers, and coastal lifestyle seekers
DISTANCE TO FACILITIES (APPROX):
- Coral Cove Convenience Store: 1.6km
- Bargara Central: 8.0km
- Bundaberg CBD: 15.3km
- Bundaberg Base Hospital: 17.3km
- Bargara State School: 8.4km
- Woongarra State School: 8.8km
- St Luke's Anglican School: 14.5km
RATES: Approximately $2828 per half year (excluding water)
The home can only be fully appreciated upon viewing. Contact Exclusive Listing Agent, Jonathon Olsen on Reveal Phone or Kate Hutchinson on 0431 234 282.
Disclaimer: LJ Hooker have been provided with the above information; however, the Office and the Agent provides no guarantees, undertakings or warnings concerning the accuracy, completeness or up-to-date nature of the information provided by the Vendor or other Persons. All interested parties are responsible for their own independent inquiries in order to determine whether or not this information is in fact accurate.
INFORMATION
- New or Established
- Established
- Garage spaces
- 1
- Carport spaces
- 1
- Land size
- 809 sq m
