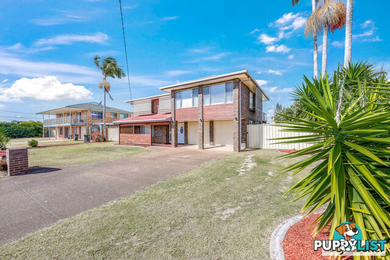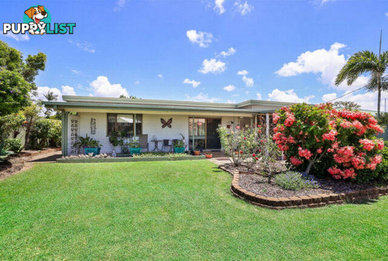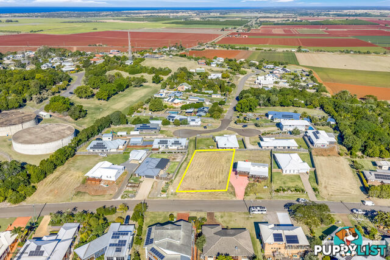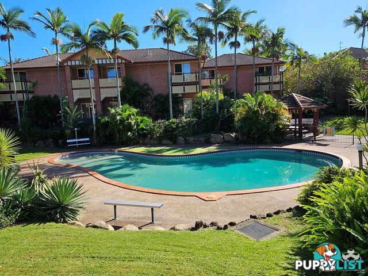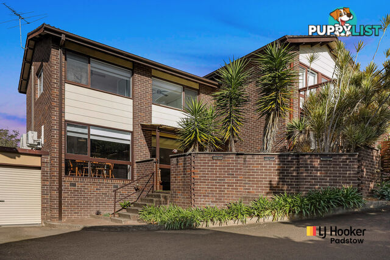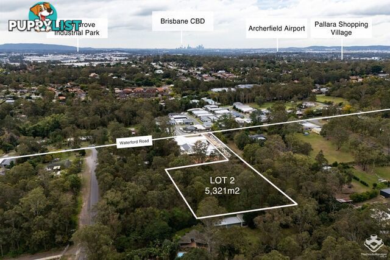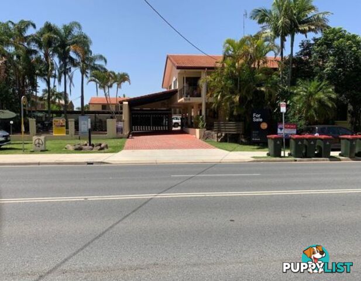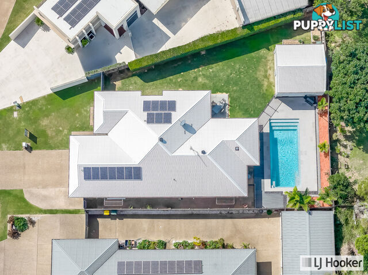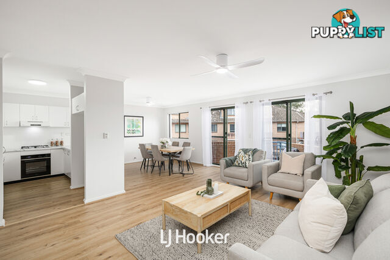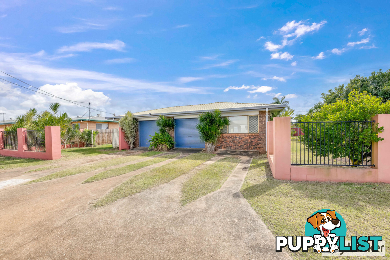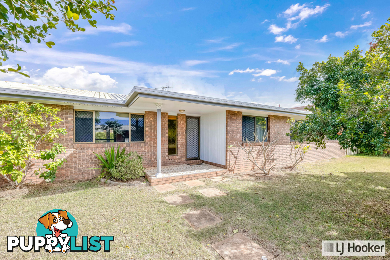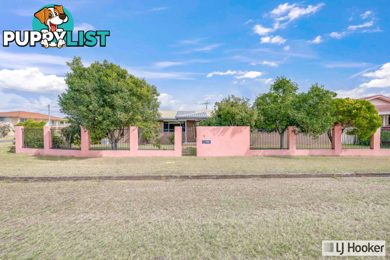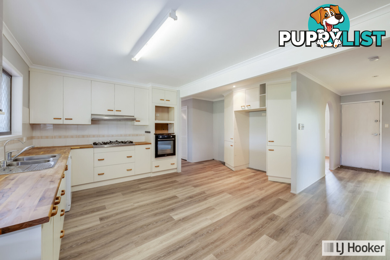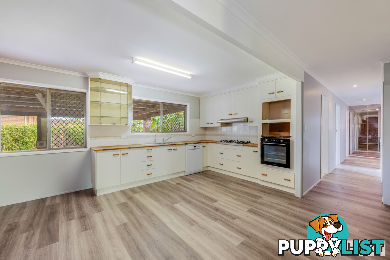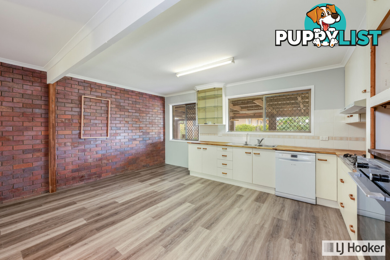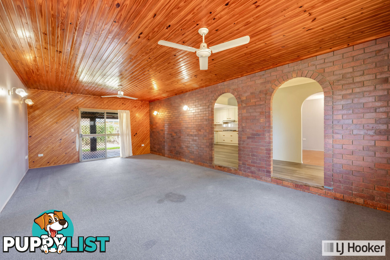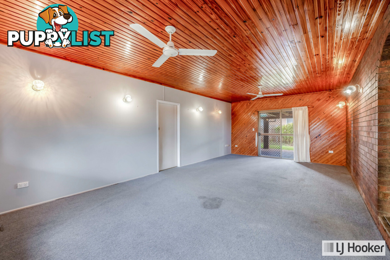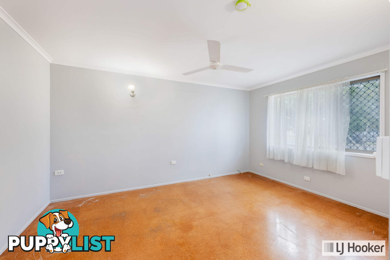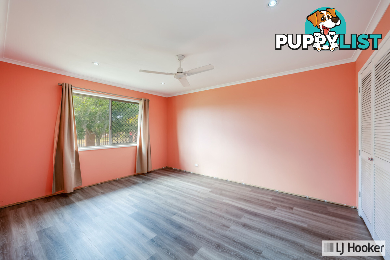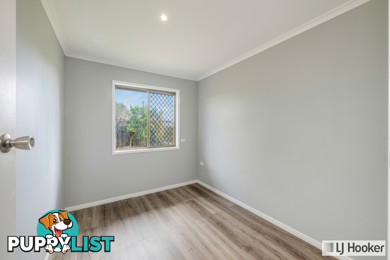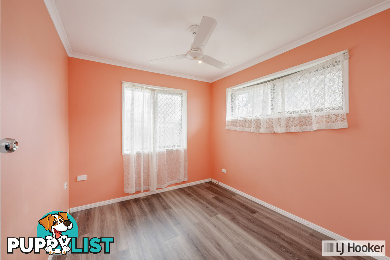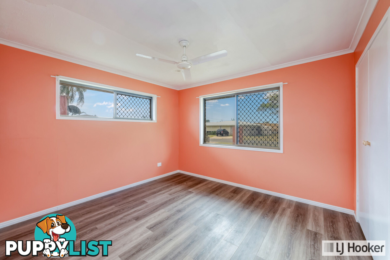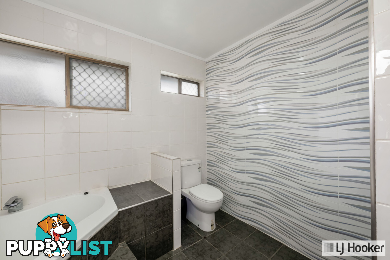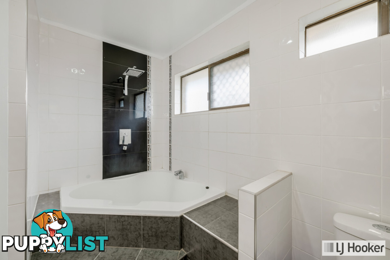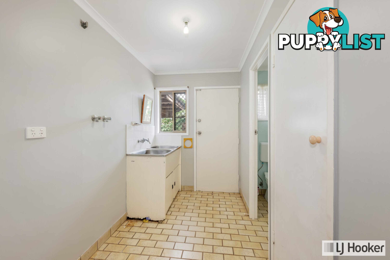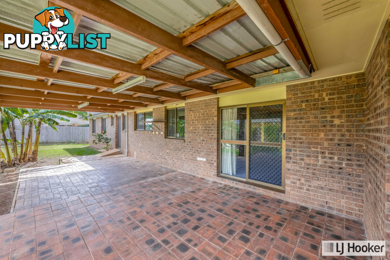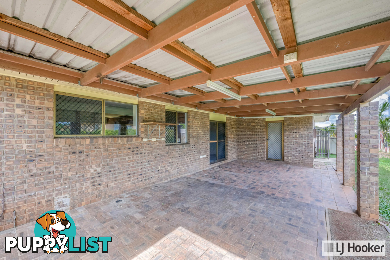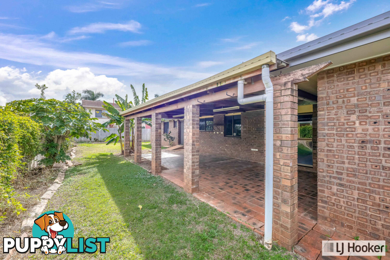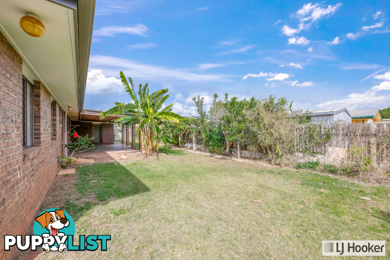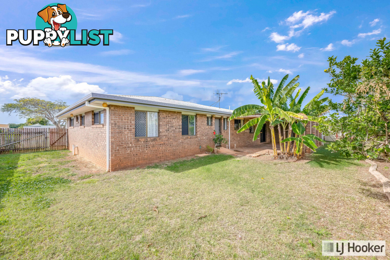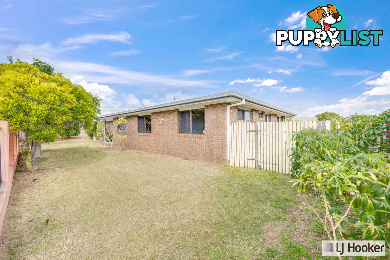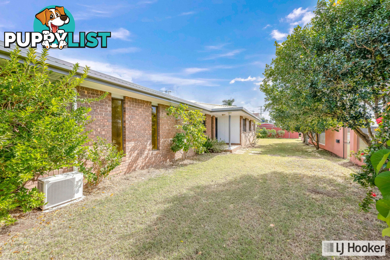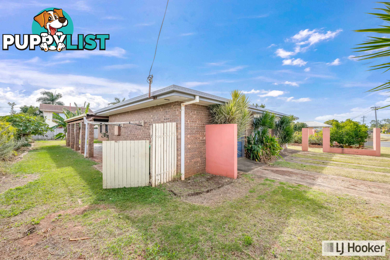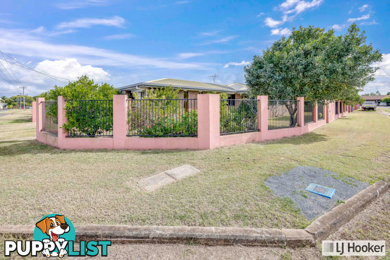4 Taske Street THABEBAN QLD 4670
Offers Above $699,000
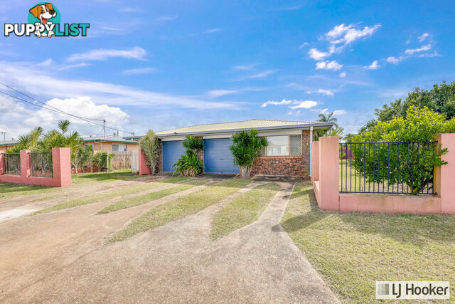
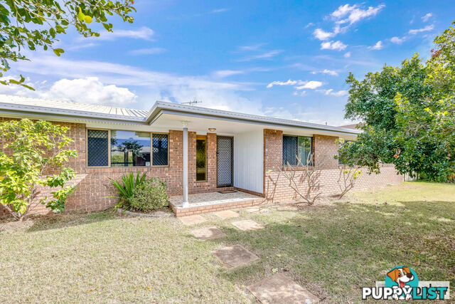
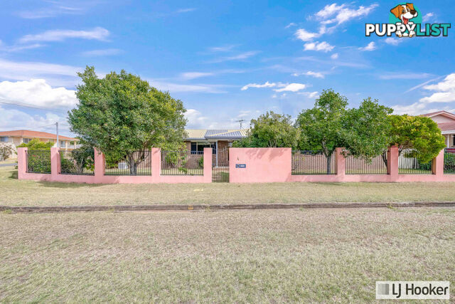
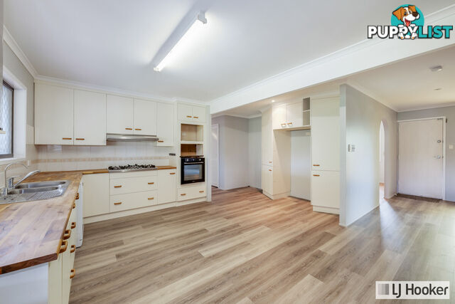
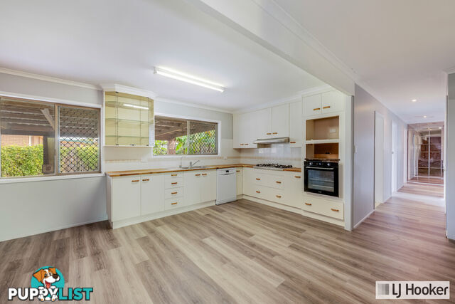
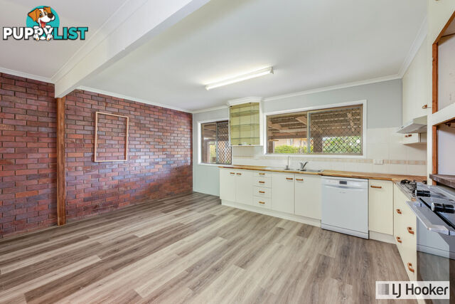
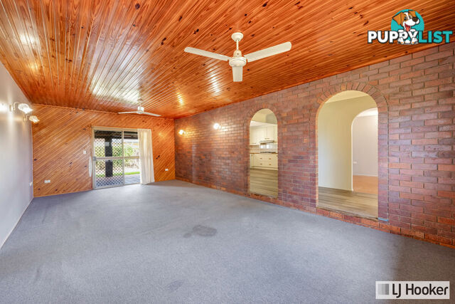
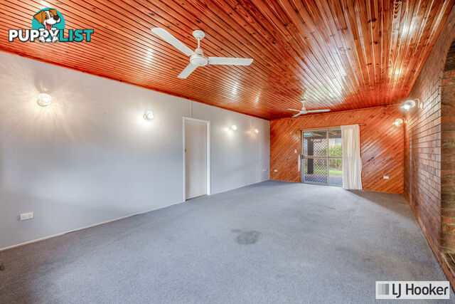
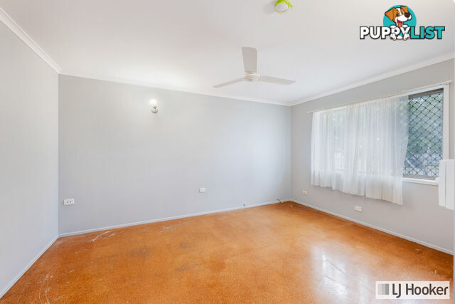
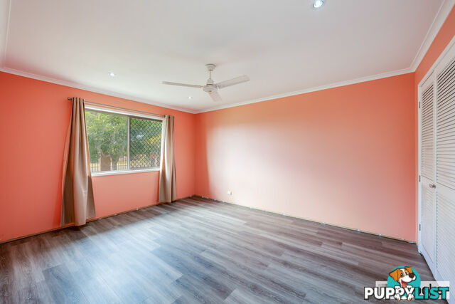
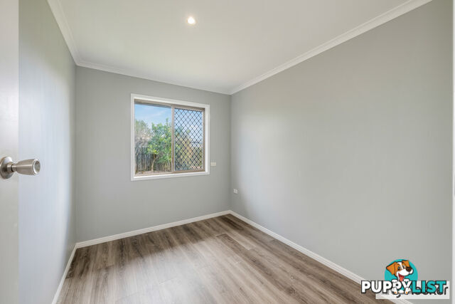
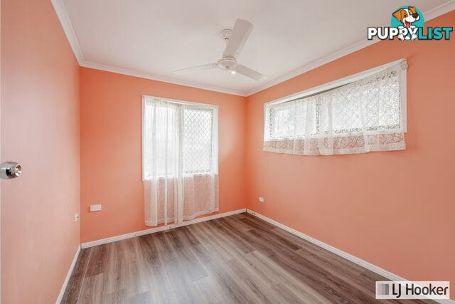
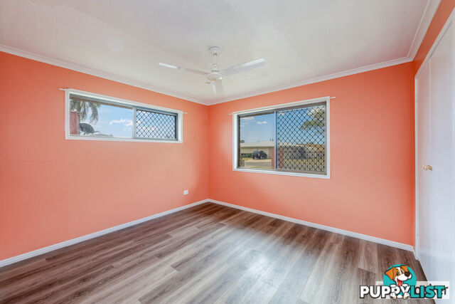
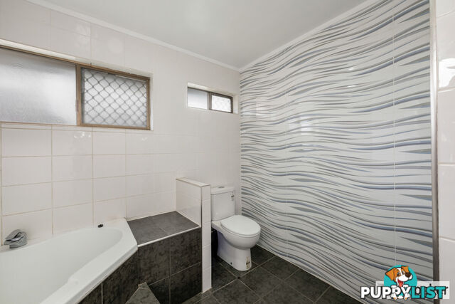
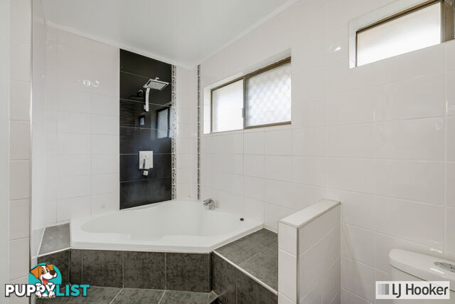
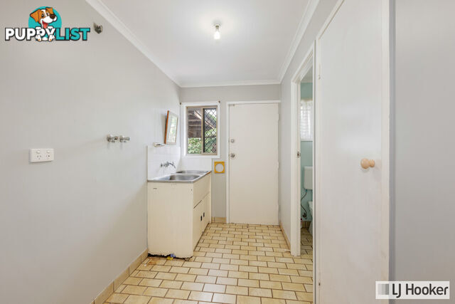
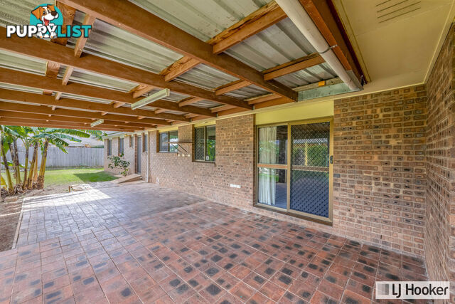
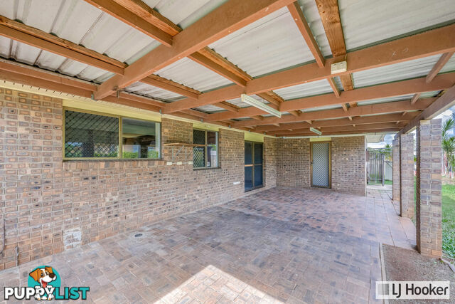
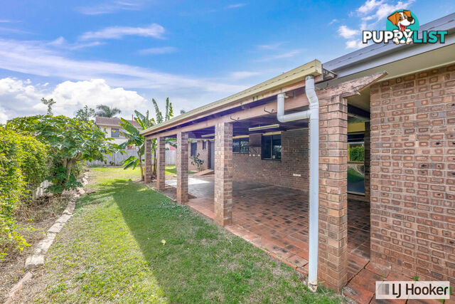
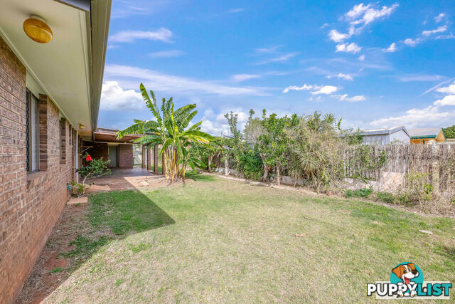
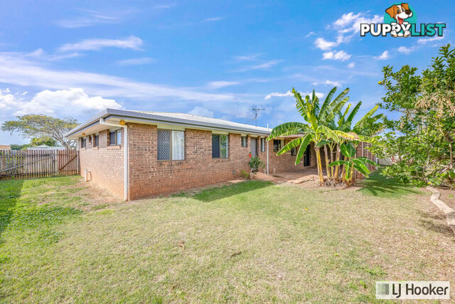
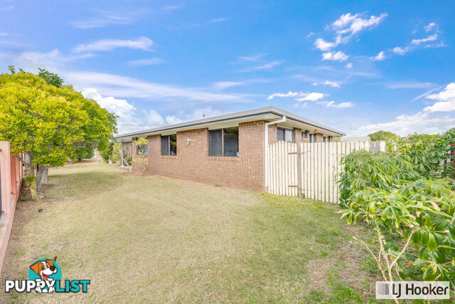
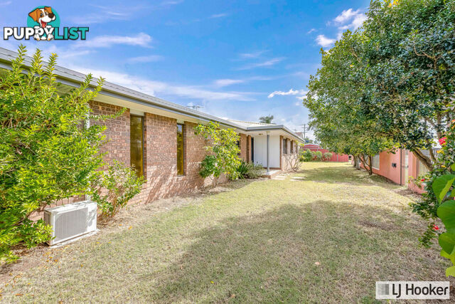
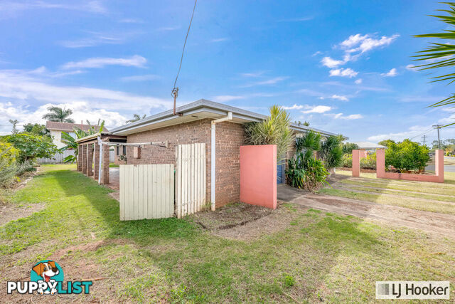
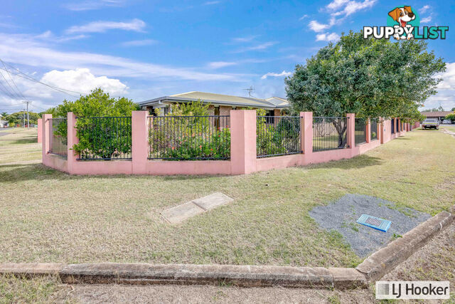

























SUMMARY
A COLOURFUL CANVAS WITH ENDLESS POSSIBILITIES
PROPERTY DETAILS
- Price
- Offers Above $699,000
- Listing Type
- Residential For Sale
- Property Type
- House
- Bedrooms
- 4
- Bathrooms
- 1
- Method of Sale
- For Sale
DESCRIPTION
Step into a property bursting with character, opportunity, and vibrant personality. Behind a striking coloured front wall and sleek black gate, this home offers an inviting first impression, blending privacy with a warm welcome. The quaint front porch sets the tone for relaxed living, offering a peaceful spot to enjoy your morning coffee or a chance to extend and design your dream patio entrance.Inside, the possibilities truly begin. The open layout immediately draws you in, setting the stage for a home ready to be reimagined. This property presents a fantastic renovation opportunity for those with vision, whether you're a first-time buyer wanting to add personal flair or an investor looking to add value, 4 Taske Street is packed with potential.
To the right of the entrance sits the main living room, a generous, open-plan space fitted with two ceiling fans and sliding door access to the backyard. Its size makes it perfect for a comfortable family zone or modern open-concept redesign. Directly off the living area is access to the expansive two-car garage, offering room not just for vehicles but for a home gym, workshop, or serious storage solution. Adjoining the garage is a large, air-conditioned bonus room that can be easily transformed into a second lounge, media room, games area, a kids' retreat or need more room, it could be a 5th bedroom.
At the heart of the home sits a well-sized kitchen with great bones. Currently fitted with a wraparound benchtop, gas cooktop, oven, dishwasher, and ample cabinetry, there is already a solid foundation here. With plenty of space to work with, the kitchen invites the opportunity to add an island bench, expand into a full gourmet space, or integrate with a larger dining area to create the ultimate entertainer's hub. Adjacent built-in cupboards and a fridge recess offer further convenience and even potential to be reworked into a walk-in pantry.
Down the hallway lies the quieter side of the home, where you'll find four generously sized bedrooms, each with built-in wardrobes and ceiling fans. The vibrant coral-toned walls add a unique pop of colour, tying in beautifully with the home's bold exterior. An additional fifth room, located toward the front of the house, presents the ideal space for a private home office and guest bedroom.
Entertainment and outdoor living are made easy here. With sliding doors accessible from both the living and dining spaces, the large covered alfresco area invites gatherings of all kinds. From relaxed family BBQs to evening drinks with friends. Surrounding it, a lush green backyard offers the perfect blend of function and flexibility - ideal for a future garden, outdoor play zone, or extended entertaining area. At the side of the property, the two-car garage is cleverly positioned to maximise front yard space and provide convenient access without disrupting the home's layout. There's also additional parking along the driveway, making this property ideal for multi-vehicle families.
Whether you're a renovator ready to bring a vision to life, or an investor looking for a solid home with excellent rental or resale potential, this property delivers on size, location, and versatility. With a spacious layout, functional zones, and strong bones to build upon, this home offers the chance to add real value while creating something truly special.
AT A GLANCE:
- Bedrooms: 4 potentially 5
- Bathrooms: 1
- Car Spaces: 2
- Land Size: 799m2
- Ceiling Fans: Yes
- Air Conditioning: Yes
KEY FEATURES:
- Bold, welcoming exterior with high coloured front wall and private gated entrance
- Attached two-car garage with room for a workshop, home gym, or storage
- Central kitchen with wraparound benchtop, gas stove, oven, and dishwasher
- Expansive covered alfresco area accessible from both living and dining zones
- Side-positioned double garage offering easy access and extra parking space
- Ideal for renovators or investors looking for a project with great potential
RATES: Approximately $1850 per half year (excluding water)
RENTAL APPRAISAL: Approximately $650 - $700 Per Week
DISTANCE TO FACILITIES (APPROX):
� Thabeban State School: 0.8km
� St Mary's Catholic Primary School: 0.8km
� Shalom College: 3.6km
� Foodworks: 0.9km
� Bundaberg CBD: 4.4km
� Bundaberg Base Hospital: 5.3km
The home can only be fully appreciated upon viewing. Contact Exclusive Listing Agent, Jonathon Olsen on Reveal Phone.
Disclaimer: LJ Hooker have been provided with the above information; however, the Office and the Agent provides no guarantees, undertakings or warnings concerning the accuracy, completeness or up-to-date nature of the information provided by the Vendor or other Persons. All interested parties are responsible for their own independent inquiries in order to determine whether or not this information is in fact accurate.
INFORMATION
- New or Established
- Established
- Garage spaces
- 2
- Land size
- 799 sq m

