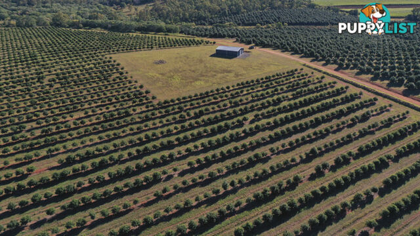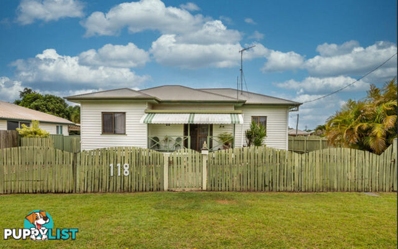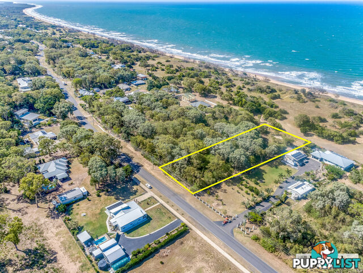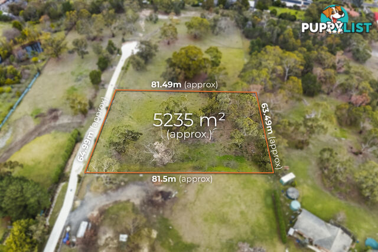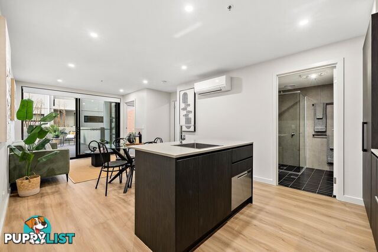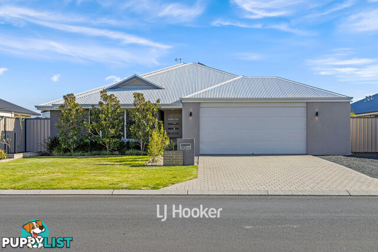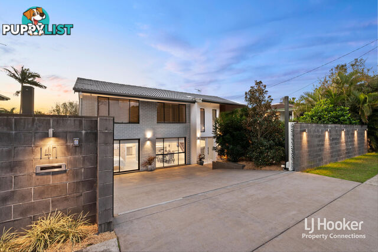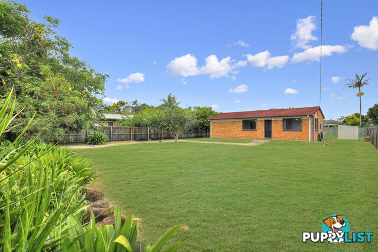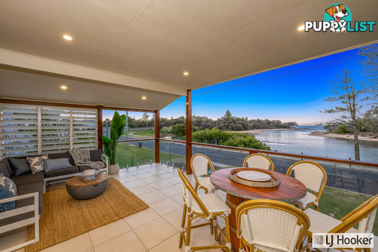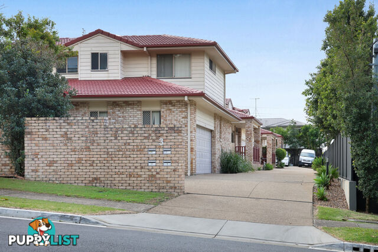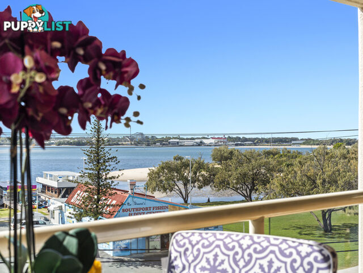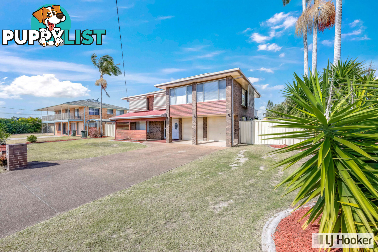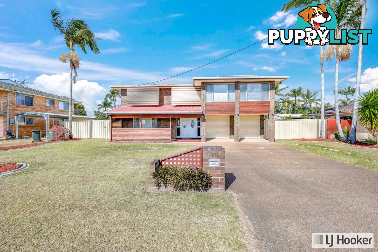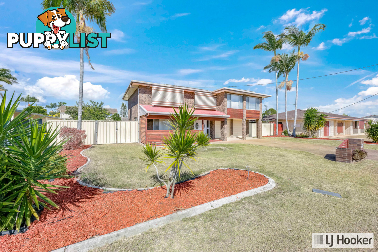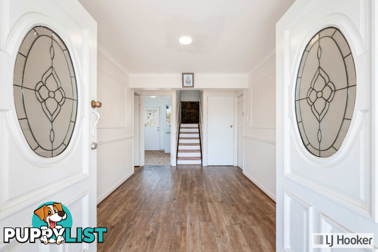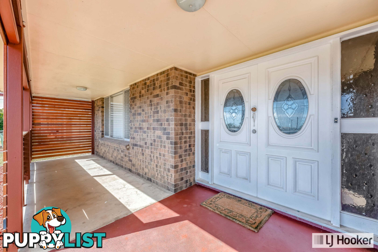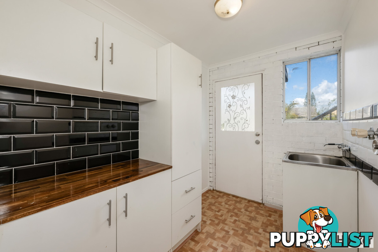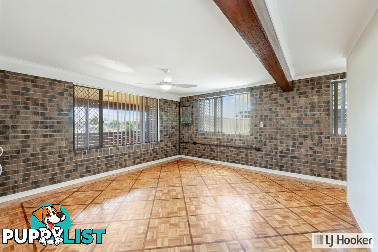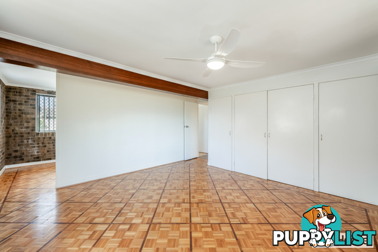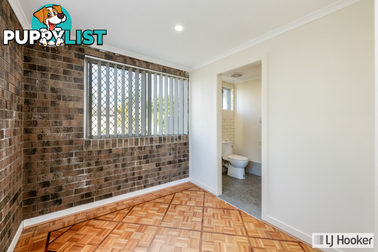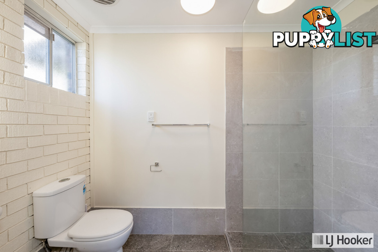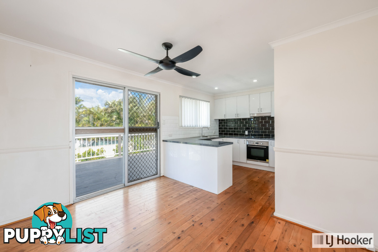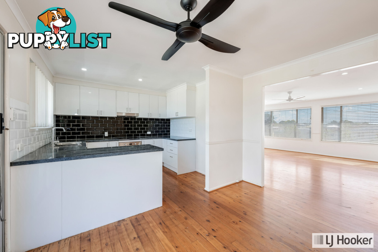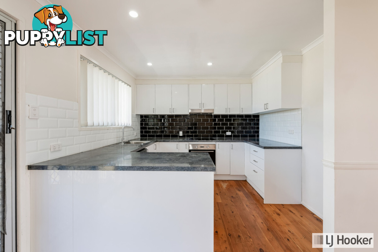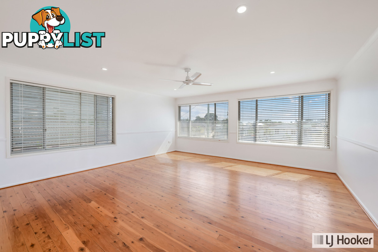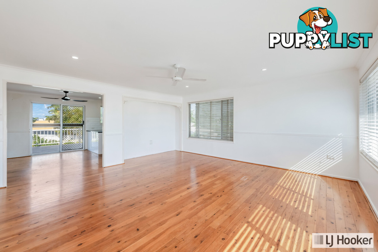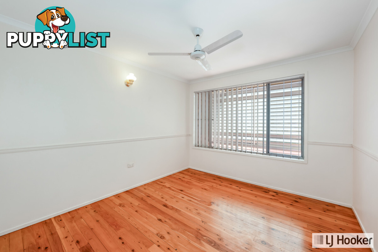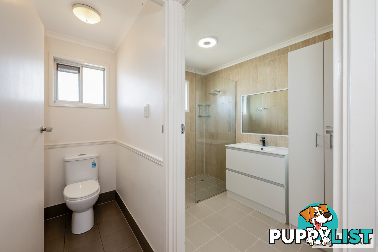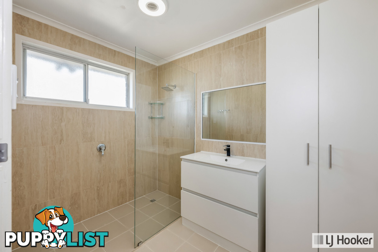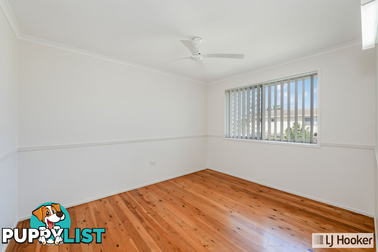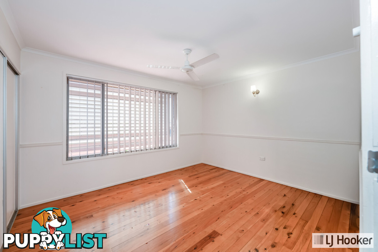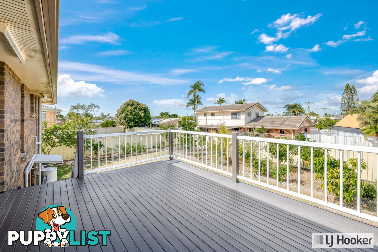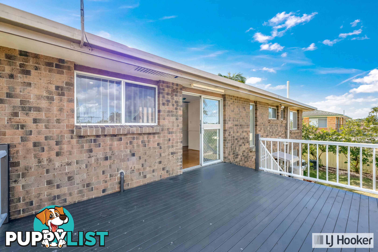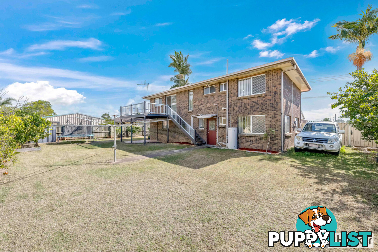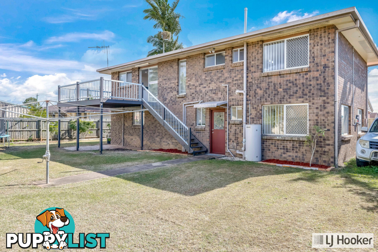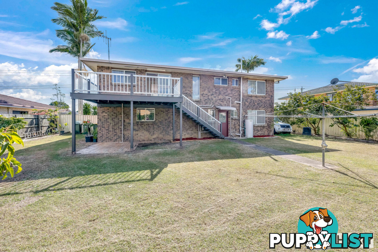18 Avenell Street AVENELL HEIGHTS QLD 4670
Under Contract
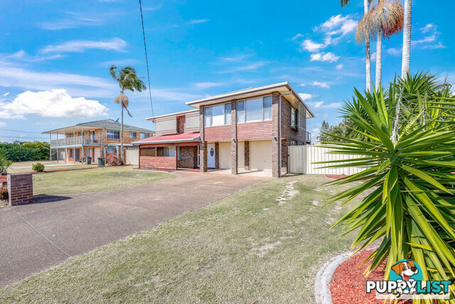
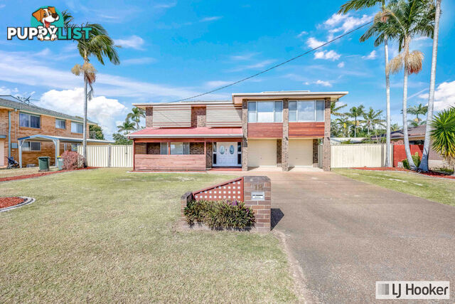
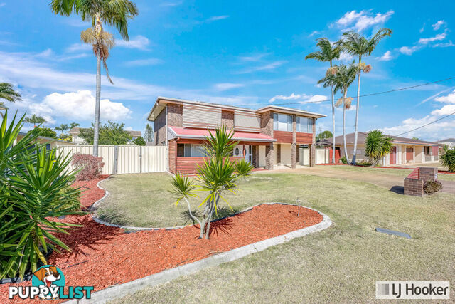
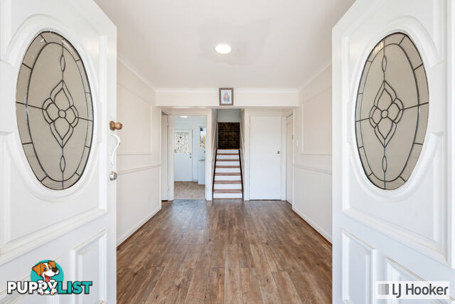
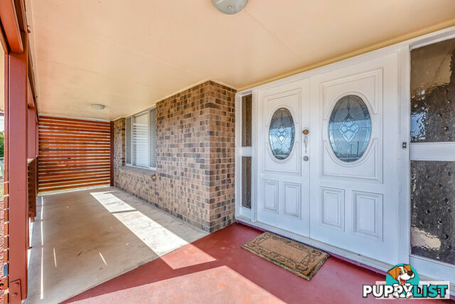
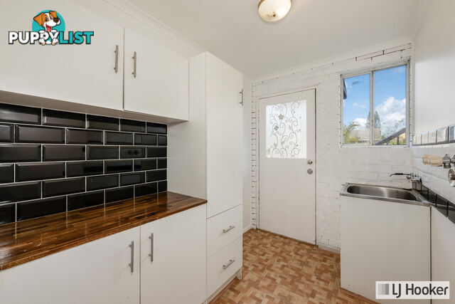
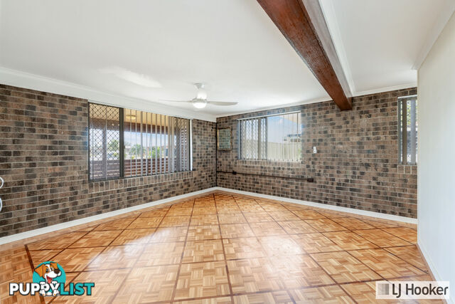
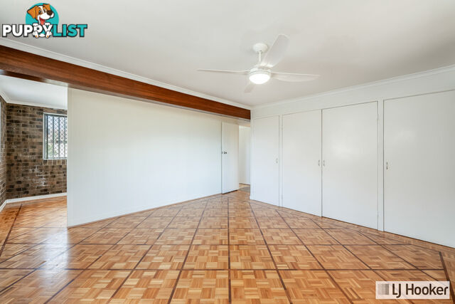
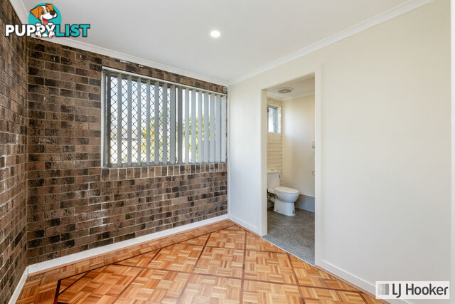
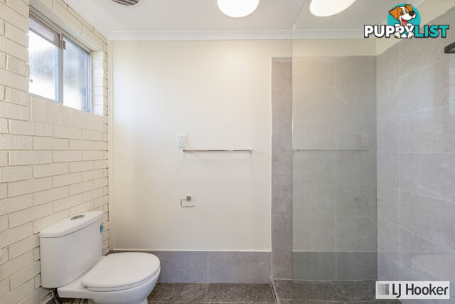
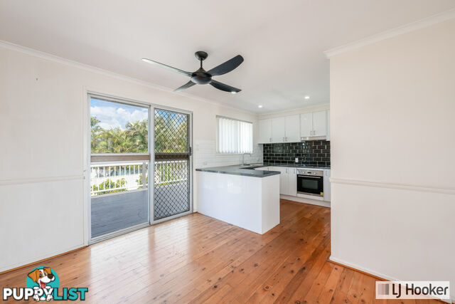
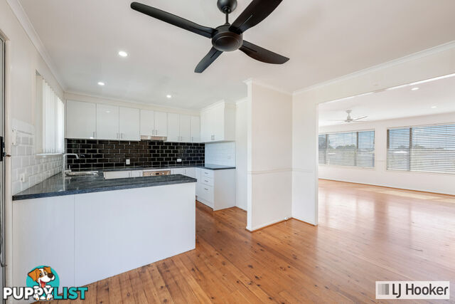
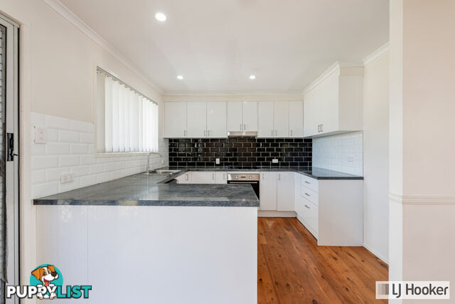
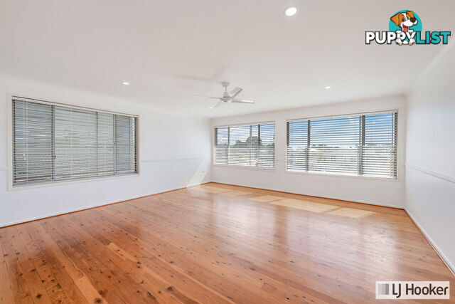
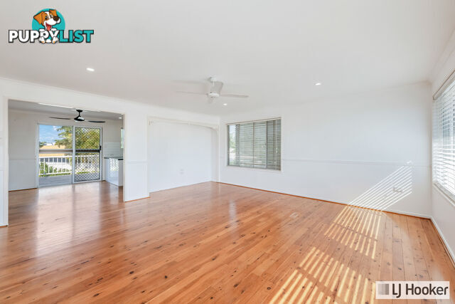
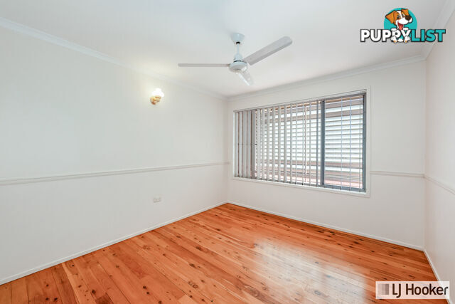
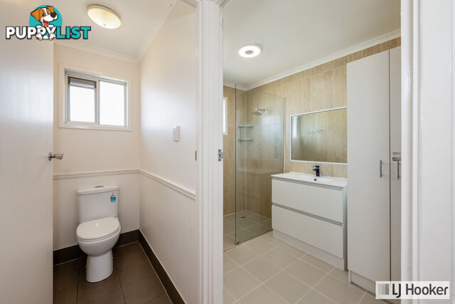
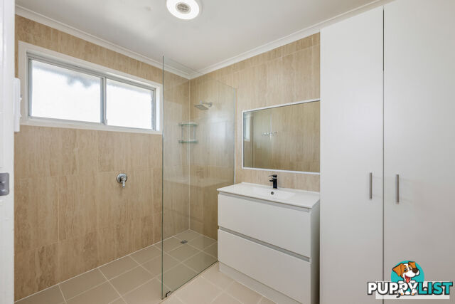
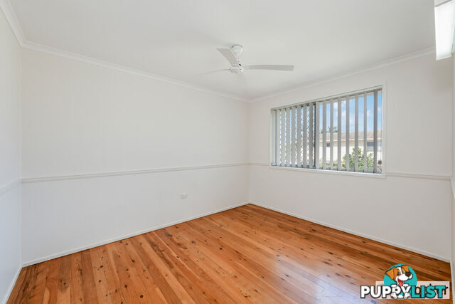
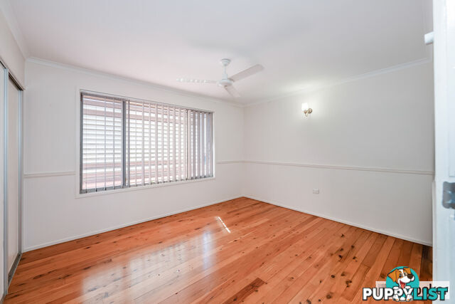
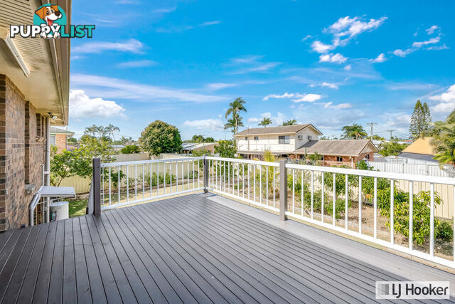
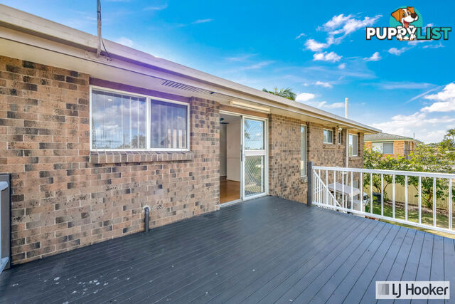
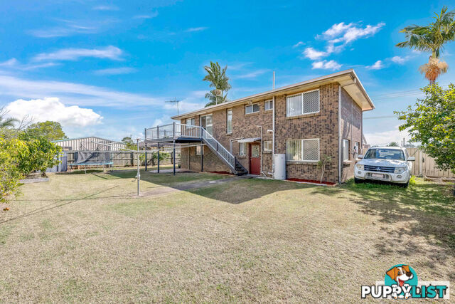
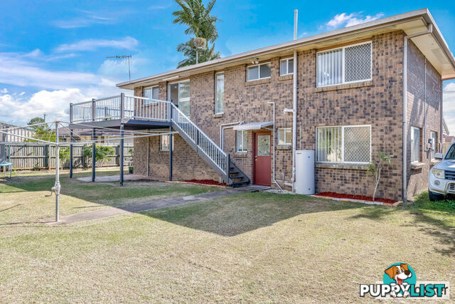
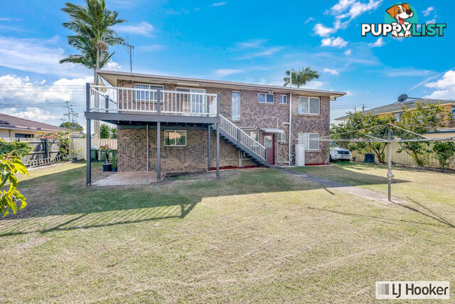

























SUMMARY
LARGE FAMILY HOME IN PRIME LOCATION
PROPERTY DETAILS
- Price
- Under Contract
- Listing Type
- Residential For Sale
- Property Type
- House
- Bedrooms
- 4
- Bathrooms
- 2
- Method of Sale
- For Sale
DESCRIPTION
Nestled in the quiet, family-friendly streets of Avenell Heights, this generously sized two-storey home is ready for its next chapter. Whether you're searching for the perfect family residence or a smart investment, this property offers the size, location, and layout to make it happen.Set on a spacious block, the home greets you with a large front yard and a wide driveway offering plenty of off-street parking. The attached double garage is fitted with electric doors and provides space for two vehicles plus extra storage. A front sitting area offers a peaceful spot to enjoy the afternoon breeze and take in the calm of this established neighbourhood.
DOWNSTAIRS:
Step through the impressive double front doors, featuring unique stained glass, and you'll find a spacious entrance that immediately feels welcoming. This level offers a versatile floorplan, with a private study nook tucked around the corner � perfect for working from home. There's also a convenient downstairs bathroom with a roomy shower, toilet and vanity, plus a well-appointed laundry with built-in bench and cupboard space, and direct access to the backyard.
Out the back, the yard is a standout feature. Expansive and full of potential, it's the ideal canvas for whatever your lifestyle needs � from a dream workshop shed or inground pool to a lush garden or kid's play area. There's already a charming brick-paved sitting area in place, shaded by the balcony above, perfect for entertaining on warm summer evenings. With a little creativity, this space could be transformed into a stunning outdoor retreat.
UPSTAIRS:
Inside, beautiful timber stairs lead you to the heart of the home � an open-plan kitchen, dining, and living area designed for comfortable family living. The kitchen features wraparound bench space, a Technika dishwasher, electric cooktop, oven, rangehood, and plenty of storage. The adjoining dining space flows out to a spacious balcony with elevated views over the backyard and Avenell Heights � the perfect spot for morning coffee or weekend drinks.
Back inside, the main living area is filled with natural light, thanks to large windows that bring the outdoors in. Whether you're hosting a movie night, or simply relaxing with the family, this space offers room to breathe and enjoy. Down the hallway, you'll find three well-sized bedrooms, with built-in robes and ceiling fans. The main bathroom features a shower and vanity, while the separate toilet adds everyday convenience.
This home has all the essentials in place � spacious rooms, solid construction, and a flexible layout � plus plenty of scope to update and personalise. Move in as-is, refresh with a modern makeover, or rent it out as a smart long-term investment. Located in a peaceful and well-connected part of Avenell Heights, close to schools, parks, and local amenities, this is a fantastic opportunity to secure your future.
AT A GLANCE:
- Bedrooms: 4
- Bathrooms: 2
- Car Accommodation: 2
- Land Size: 858 m�
- Ceiling Fans: Yes
- Solar: Yes
KEY FEATURES:
- Large front yard and wide driveway with ample off-street parking
- Full downstairs bathroom with shower, toilet, and vanity
- Functional laundry with built-in bench and cupboard space
- Expansive backyard with potential for shed, pool, or garden
- Brick-paved outdoor sitting area shaded by upper balcony
- Spacious upstairs balcony with elevated views
- Bright and airy main living area with large windows
- Ideal for families, investors, or renovators
- Excellent potential for personalisation and value-adding renovations
DISTANCE TO FACILITIES (APPROX):
- St Mary's Catholic Primary School: 1.7km
- Kepnock State High School: 3.7km
- Fresh Fields Shopping Centre: 0.5km
- YMCA Bundaberg: 3.4km
- Bundaberg CBD: 4.1km
- Bundaberg Base Hospital: 4.8km
RATES: Approximately $1900 Plus Water Per Half Year
RENTAL APPRAISAL: approximately $650.00 - $700.00 per week.
The home can only be fully appreciated upon viewing. Contact Exclusive Listing Agent, Jonathon Olsen on Reveal Phone or Jennifer Candy on 0412 103 410.
Disclaimer: LJ Hooker have been provided with the above information; however, the Office and the Agent provides no guarantees, undertakings or warnings concerning the accuracy, completeness or up-to-date nature of the information provided by the Vendor or other Persons. All interested parties are responsible for their own independent inquiries in order to determine whether or not this information is in fact accurate.
INFORMATION
- New or Established
- Established
- Garage spaces
- 2
- Land size
- 858 sq m
