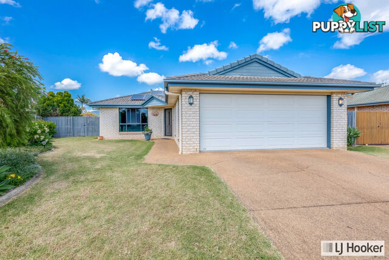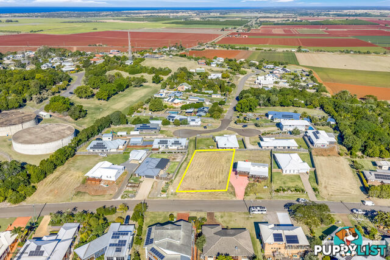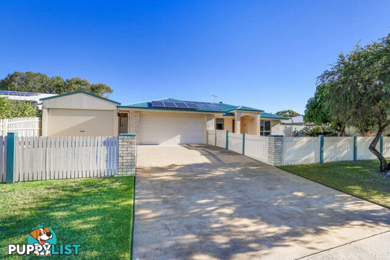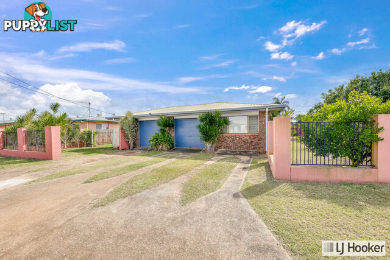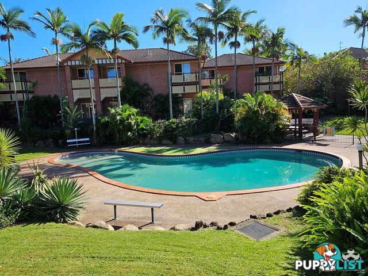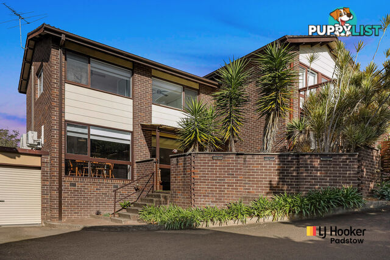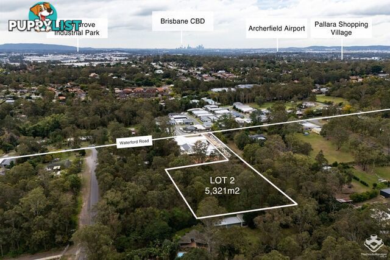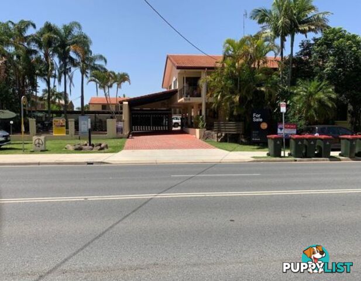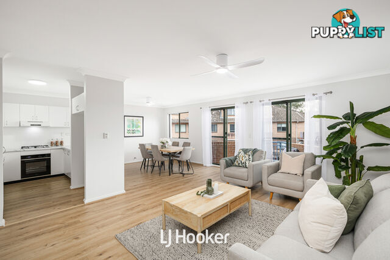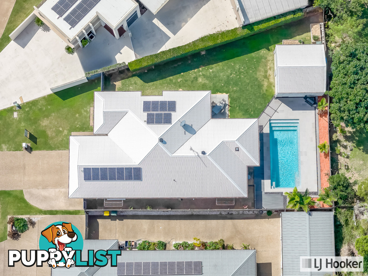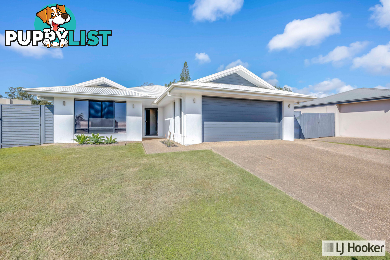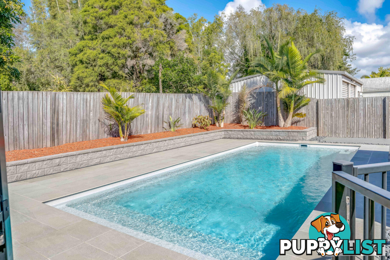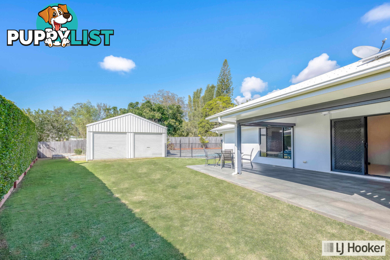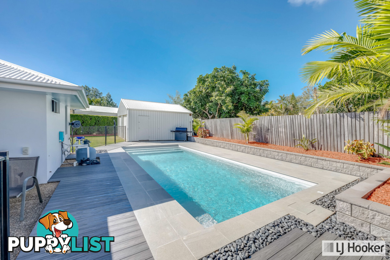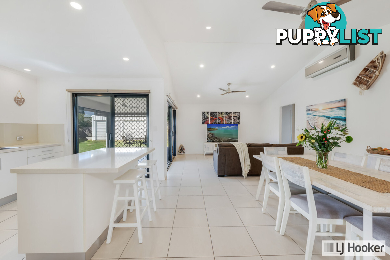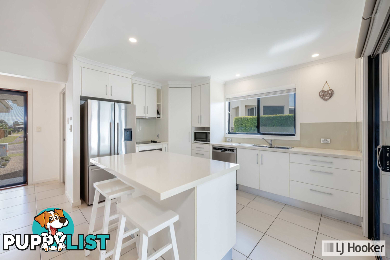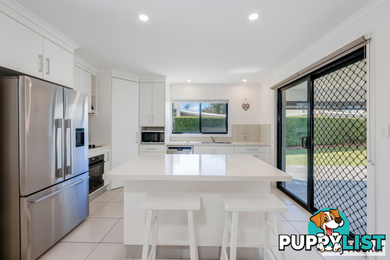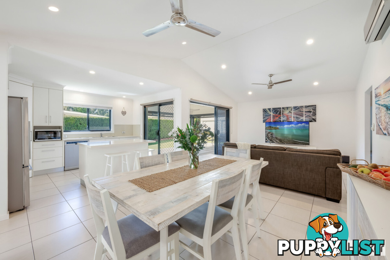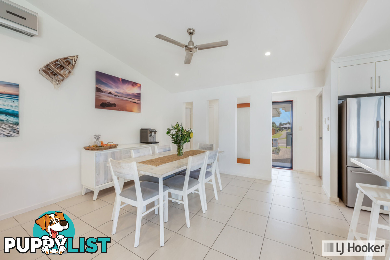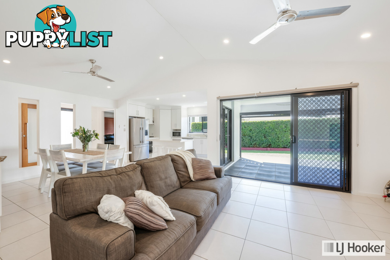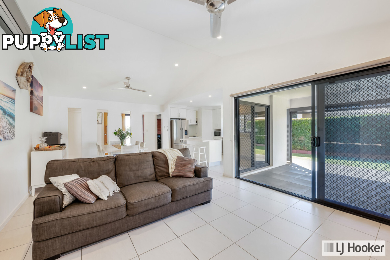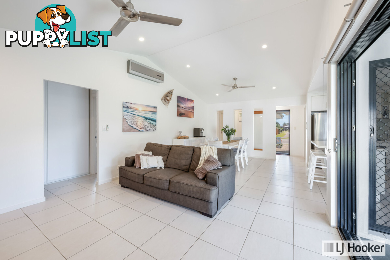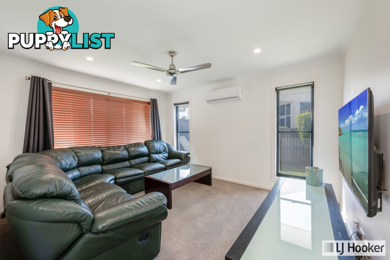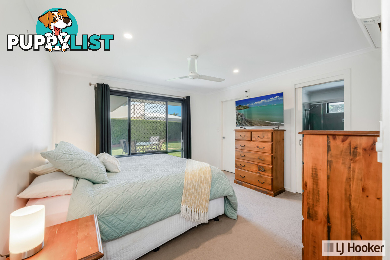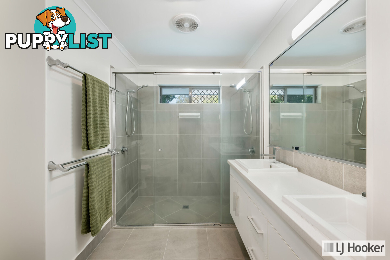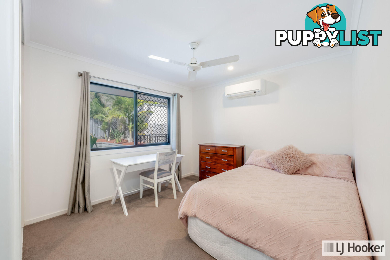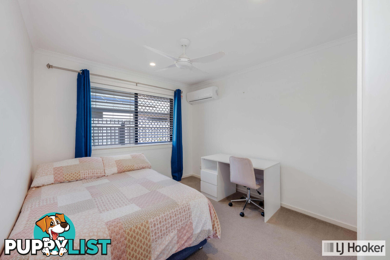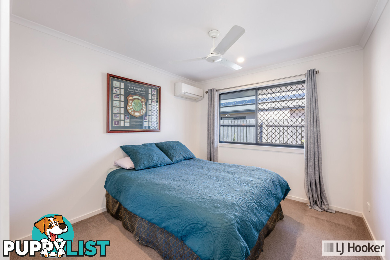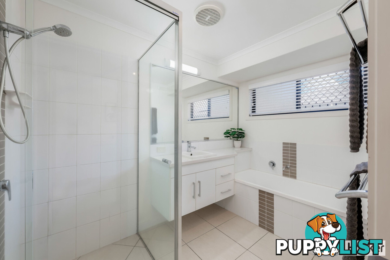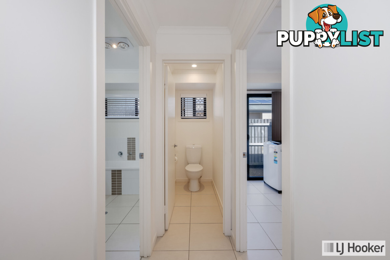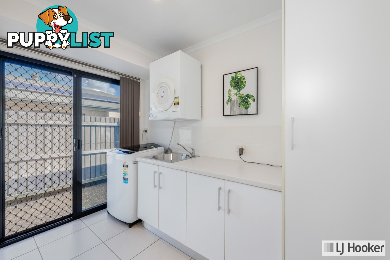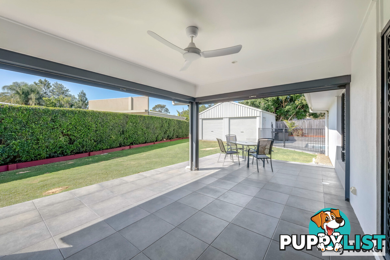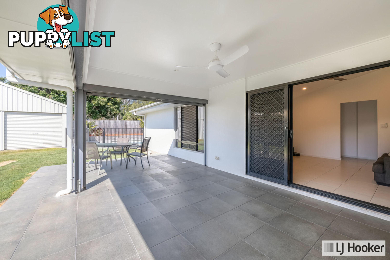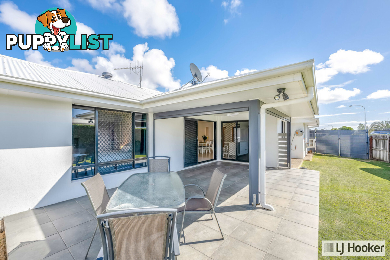10 Sarra Place BUNDABERG EAST QLD 4670
Offers Above $875,000
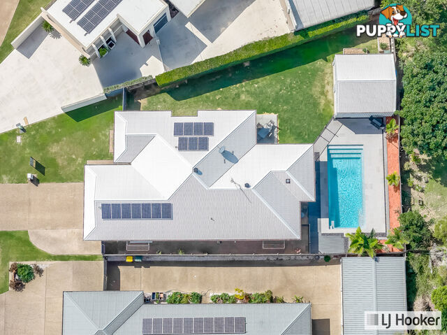
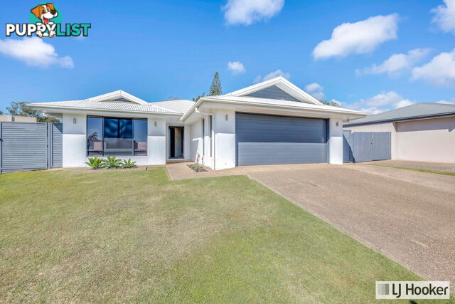
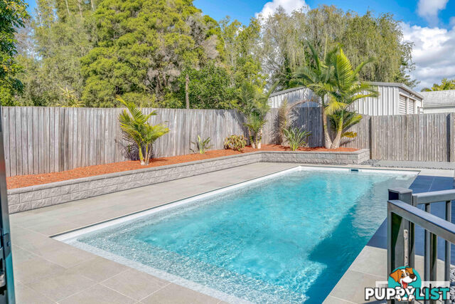
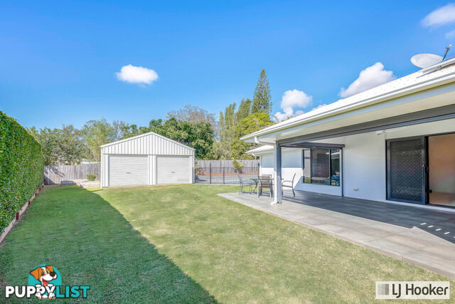
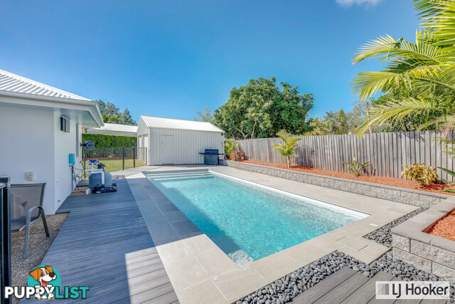
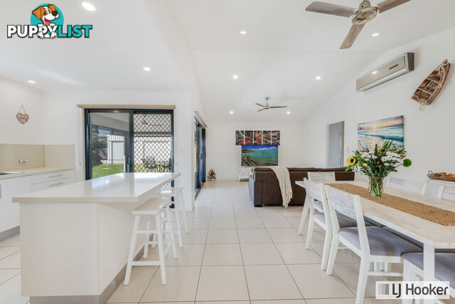
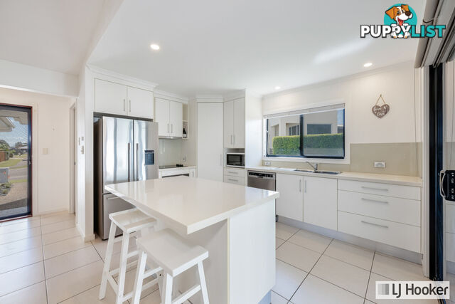
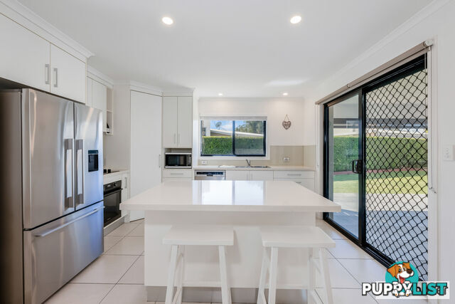
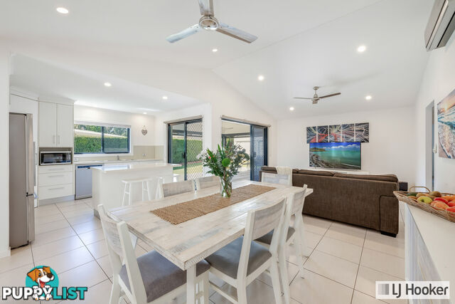
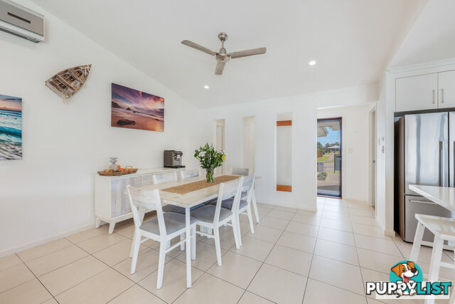
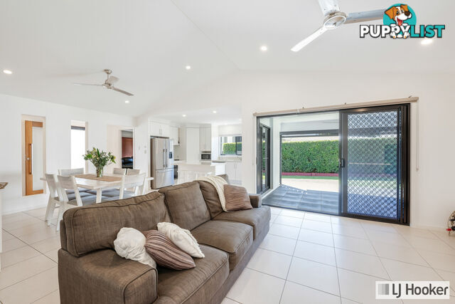
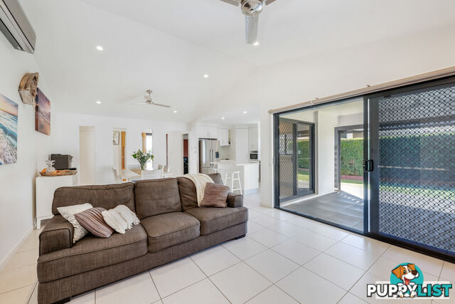
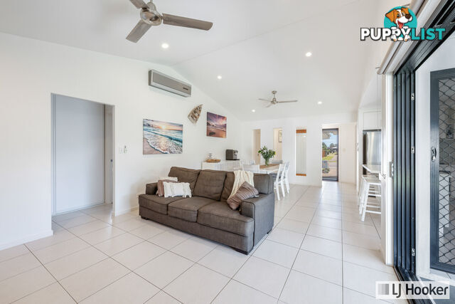
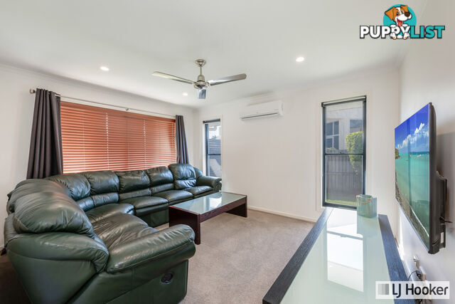
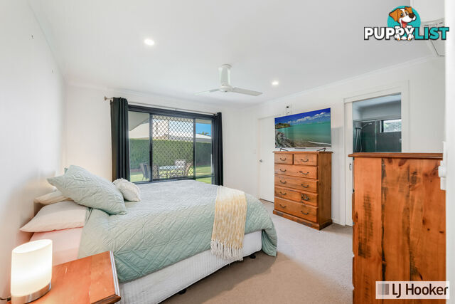
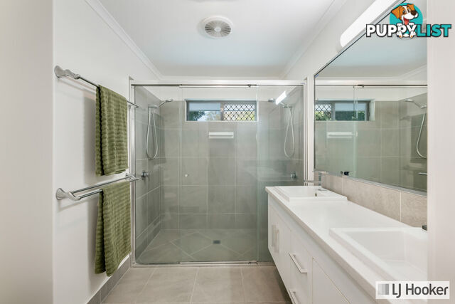
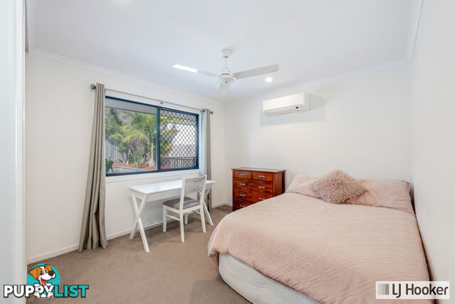
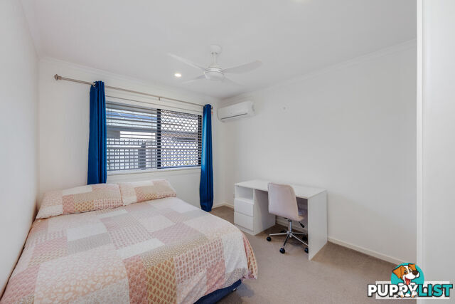
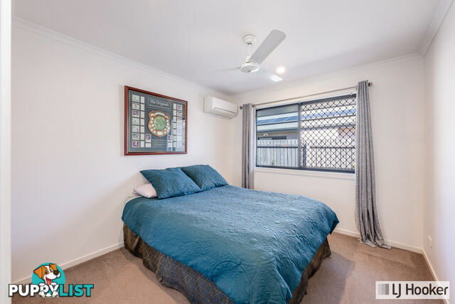
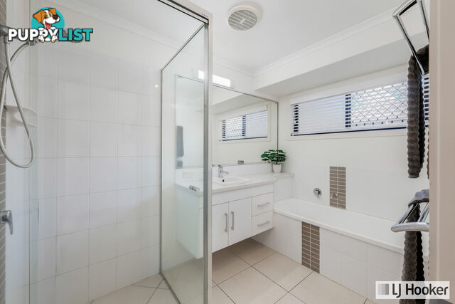
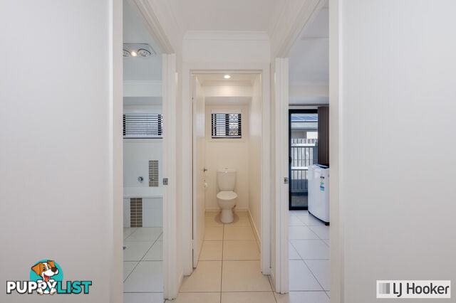
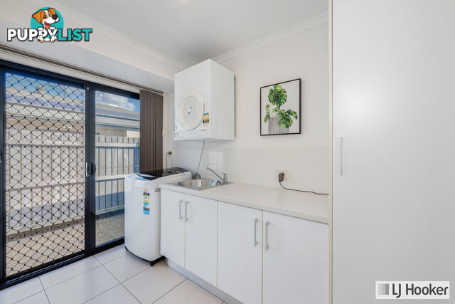
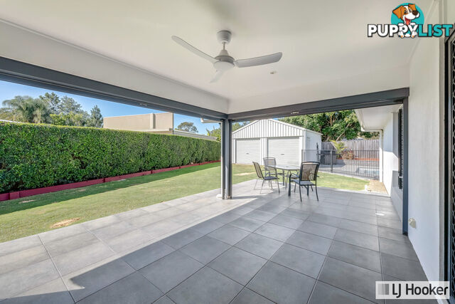
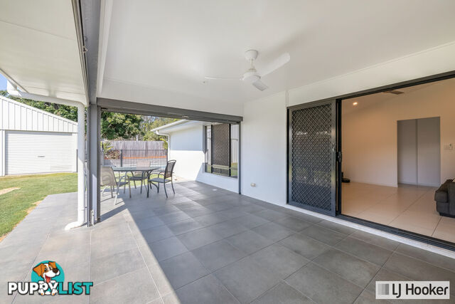
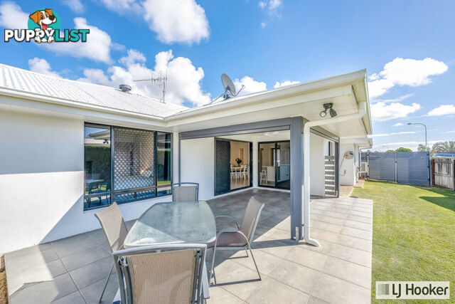

























SUMMARY
IMMACULATE FAMILY HOME LOCATED IN AN EXECUTIVE ESTATE
PROPERTY DETAILS
- Price
- Offers Above $875,000
- Listing Type
- Residential For Sale
- Property Type
- House
- Bedrooms
- 4
- Bathrooms
- 2
- Method of Sale
- For Sale
DESCRIPTION
Tucked away in a quiet, family-friendly neighbourhood, yet only minutes from local schools, shopping centres and essential amenities, 10 Sarra Place offers the perfect balance of privacy, convenience, and style. This stunning property seamlessly blends timeless tranquility with sleek, modern design making it the ideal retreat for families and entertainers.From the moment you arrive, you'll notice the home's elevated position, set proudly above street level. This slight elevation not only enhances street appeal but also provides added privacy and a sense of security. The driveway leads to a spacious double garage with an electric roller door and built-in storage ensuring functionality. Step inside to discover a thoughtfully designed floorplan. To the left of the entryway, the cosy media room awaits, complete with plush carpeting, ceiling fan, and air conditioning perfect for weekend movie marathons or cheering on your favourite footy team with friends.
At the heart of the home lies the expansive open-plan kitchen, dining, and living area. The kitchen is a chef's delight, featuring a generous island bench, high-quality Westinghouse appliances including oven and dishwasher, and ample cupboard and drawer space for seamless organisation. Two ceiling fans and air conditioning keep the main living area comfortable year-round. Glass sliding doors open from both the kitchen and living areas to reveal the home's impressive alfresco space. Fitted with pull-down security screens ideal for keeping insects out while letting the breeze in this outdoor retreat - just perfect for entertaining. Picture yourself enjoying weekend BBQs, evening drinks, or peaceful mornings with a coffee in hand.
Inside, the home boasts three generously sized bedrooms, all carpeted and equipped with mirrored built-in robes, ceiling fans, and air conditioning offering comfort and convenience. The centrally located main bathroom is family-friendly, featuring a modern vanity, shower, and a spa-like bathtub. A separate toilet enhances practicality and privacy for guests and family. Just next door, a well-appointed laundry with built-in storage, a long bench and external access to the side of the home. Storage is no afterthought here, built-in hallway cupboards ensure everything has its place, keeping the home neat and clutter-free.
The master suite is your personal sanctuary - spacious, serene, and finished with air conditioning, ceiling fan, and plush carpet underfoot. The ensuite bathroom is designed for shared comfort, complete with dual sinks, a dual shower head (his and hers), and modern fixtures that make winding down at the end of the day a joy. A large walk-in robe with built-in shelving completes the package, offering storage and organisation in one elegant space.
But the crown jewel of this property lies in the backyard: a stunning 9m x 4m in-ground magnesium pool, installed just three years ago. Surrounded by sleek grey tiling and an elevated garden bed, this pool is both a visual centrepiece and the ultimate space for fun and relaxation. Imagine summer days spent floating in crystal-clear waters, hosting poolside gatherings, or unwinding after a long day under the stars. This is resort-style living, right at home.
Adjacent to the pool, a large, powered lock-up shed offers endless possibilities. Use it as a double garage, a home gym, a workshop, or additional storage, whatever suits your lifestyle. A lockable side gate provides easy access and secure off-street parking for an additional vehicle, caravan or boat. Or transform the extra space into a veggie garden, firepit area, or kids' play zone, the options are endless.
This is more than just a house - it's a lifestyle. Every element of this home has been designed with comfort, functionality, and family living in mind. Whether you're hosting summer gatherings, unwinding in your private master retreat, or enjoying quiet mornings in the alfresco, 10 Sarra Place offers the perfect setting for making memories that last.
AT A GLANCE:
- Bedrooms: 4
- Bathrooms: 2
- Car: 4
- Land Size: 807m2
- Air Conditioning: Yes (all bedrooms & living)
- Ceiling Fans: Yes (all bedrooms & living)
- Solar: Yes
NOTABLE FEATURES:
- Located in a quiet, family-friendly neighbourhood in Bundaberg East
- Spacious driveway leading to double garage with electric roller door and built-in storage
- Separate media room
- Open-plan kitchen features Westinghouse appliances
- Alfresco area with pull-down insect/security blinds for year-round outdoor living
- Additional built-in hallway storage
- 9m x 4m magnesium in-ground swimming pool (installed three years ago)
- Large, powered shed with space for two vehicles or workshop/gym conversion
- Side access with lockable gate and extra parking for boat, trailer, or potential garden use
- Fully air-conditioned, functional layout designed for family living and entertaining
- 6kW Solar System
DISTANCE TO FACILITIES (APPROX):
- Bargara Central: 9.8km
- Kepnock Town Centre: 2.2km
- Hinkler Central Shopping Centre: 5.2km
- Bundaberg CBD: 3.8km
- Bundaberg East State School: 1.5km
- Woongarra State School: 5.3km
- St Luke's Anglican School: 1.8km
- Kepnock State High School: 3.0km
RATES: Approximately $1870 per half year (plus water)
RENTAL APPRAISAL: Approximately $800 - $850 Per Week
The home can only be fully appreciated upon viewing. Contact Exclusive Listing Agent, Jonathon Olsen on Reveal Phone.
Disclaimer: LJ Hooker have been provided with the above information; however, the Office and the Agent provides no guarantees, undertakings or warnings concerning the accuracy, completeness or up-to-date nature of the information provided by the Vendor or other Persons. All interested parties are responsible for their own independent inquiries in order to determine whether or not this information is in fact accurate.
INFORMATION
- New or Established
- Established
- Ensuites
- 1
- Garage spaces
- 4
- Land size
- 807 sq m
MORE INFORMATION
- Outdoor Features
- Swimming Pool
