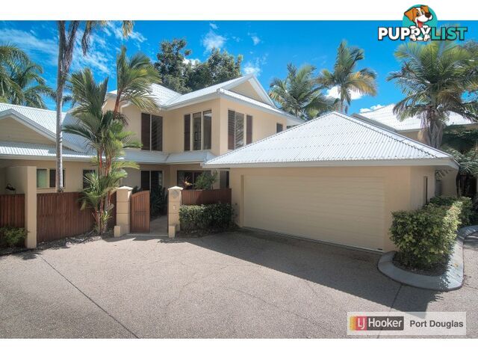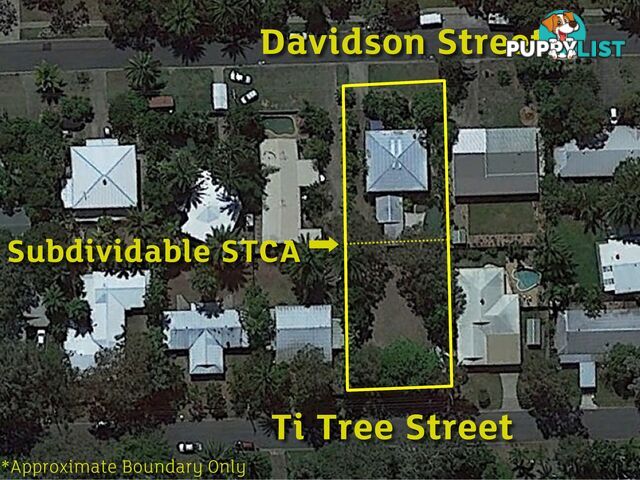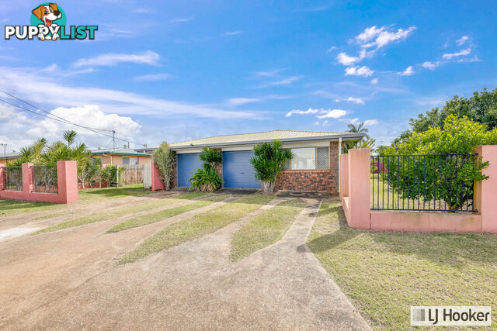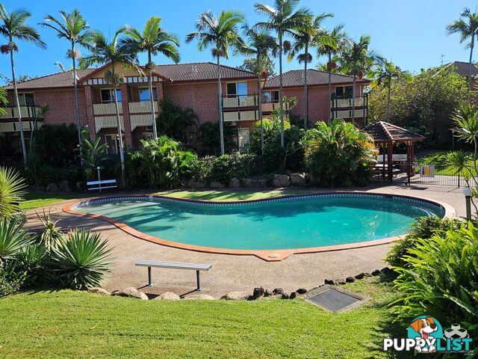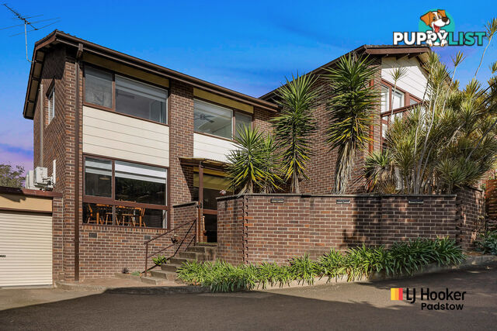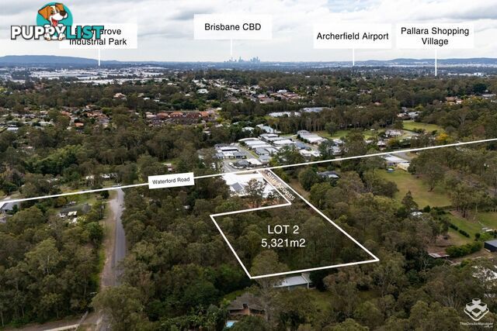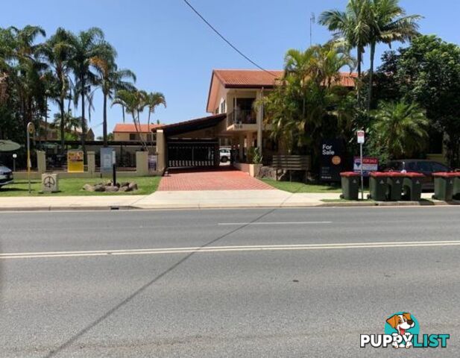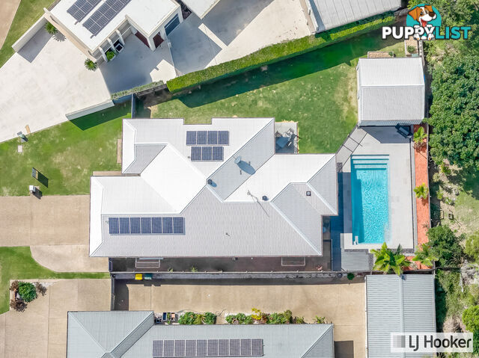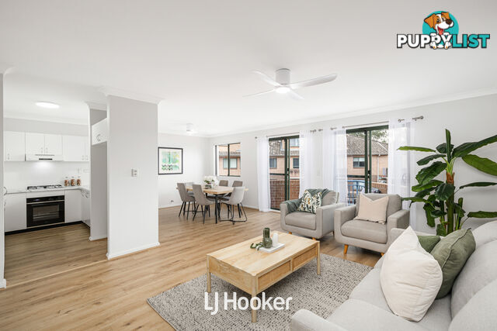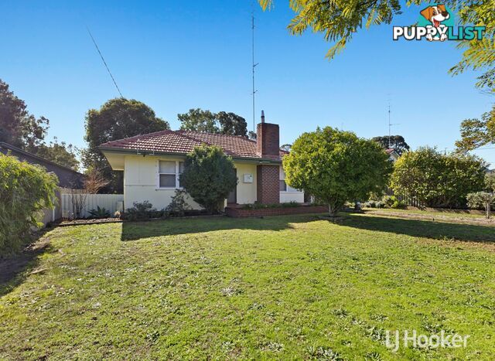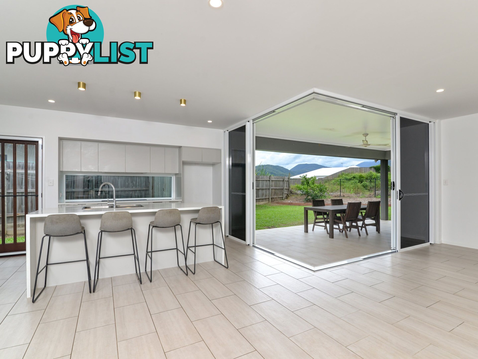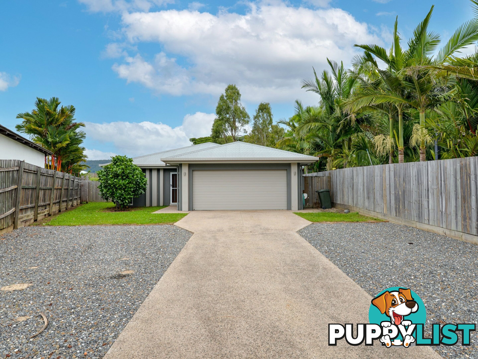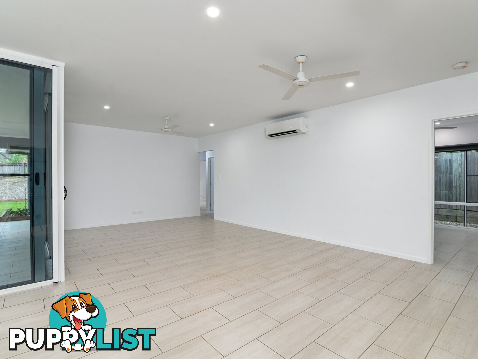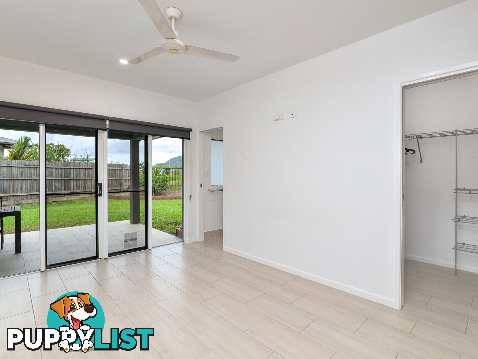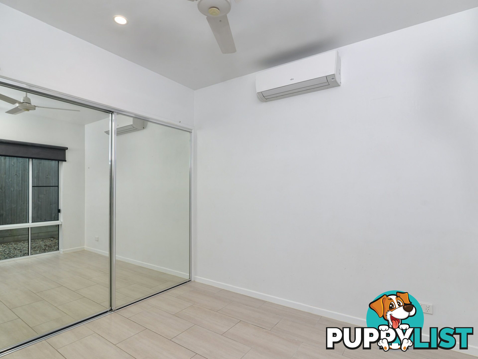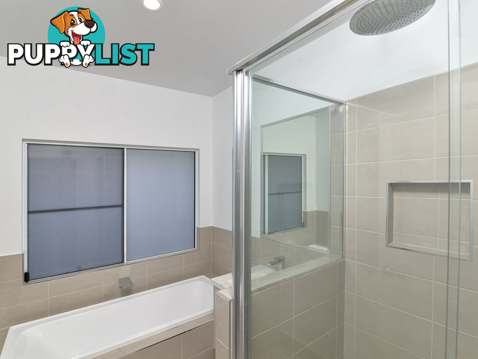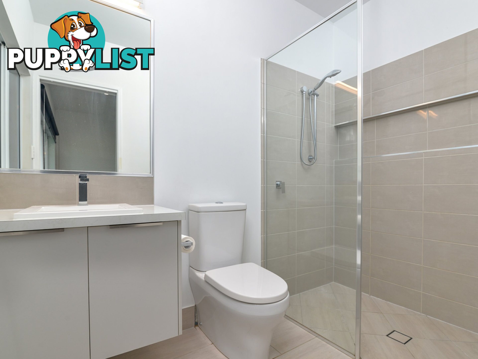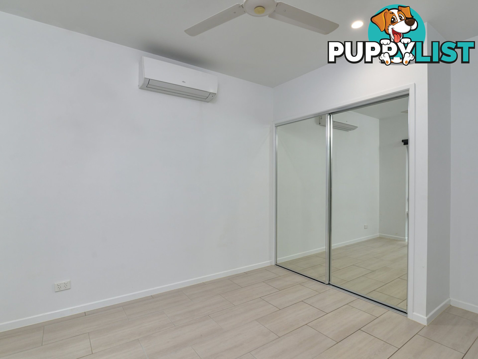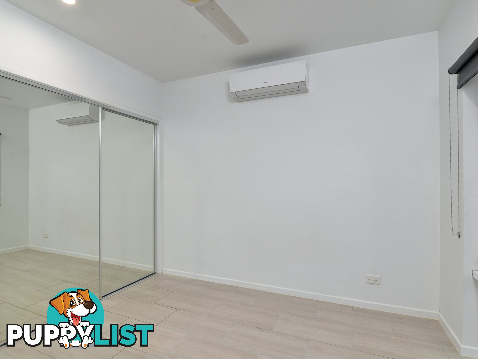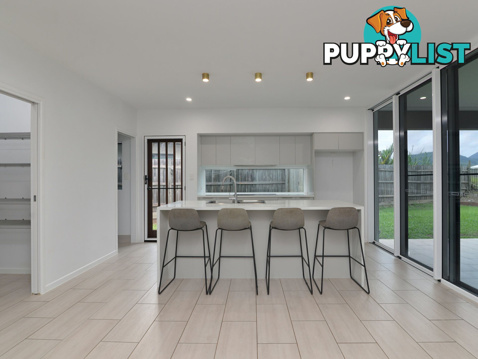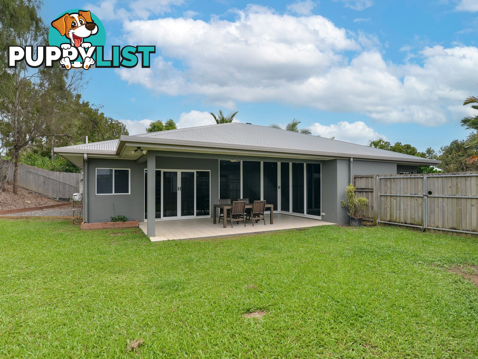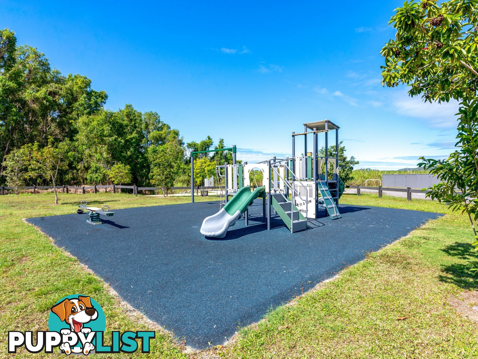21 Dulku Close PORT DOUGLAS QLD 4877
Offer's Over $770,000
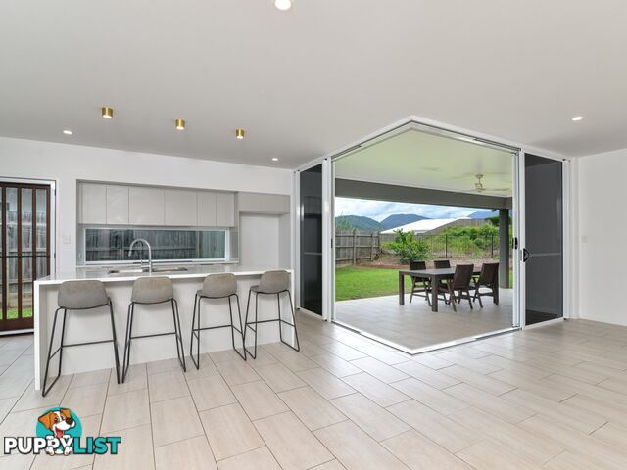
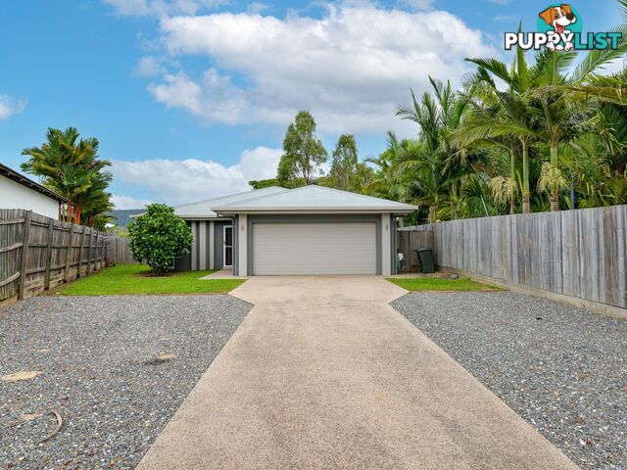
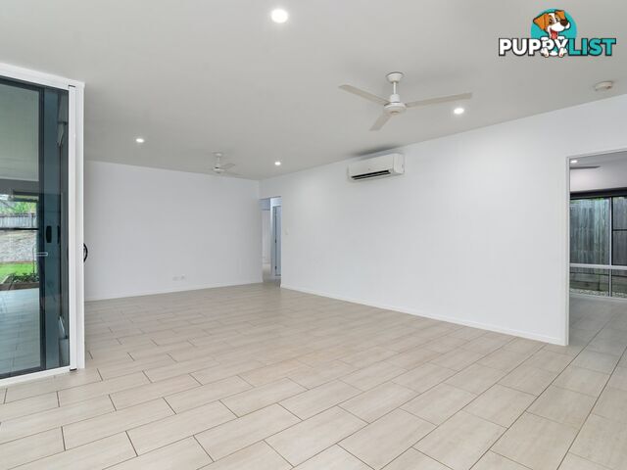
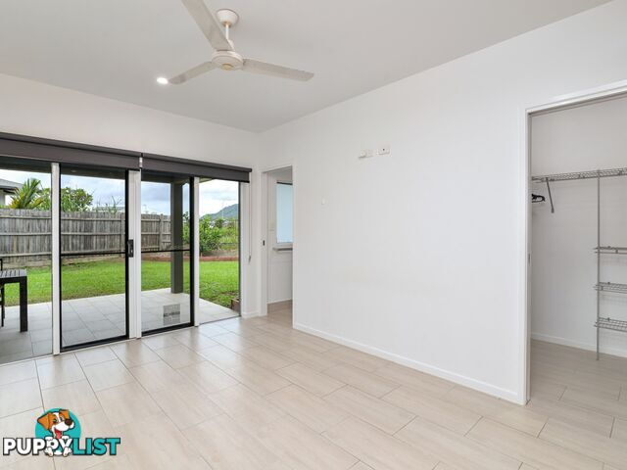
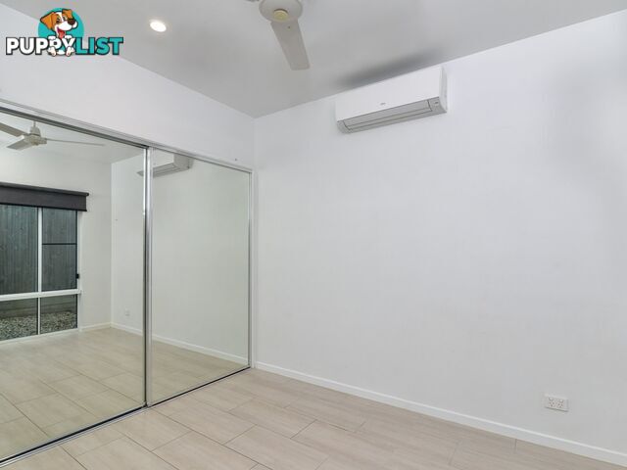
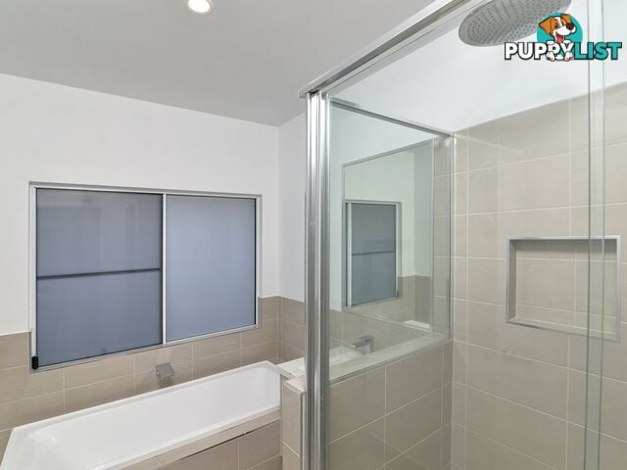
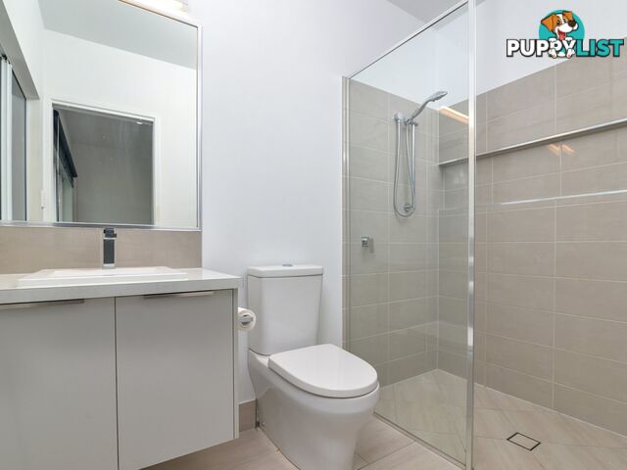
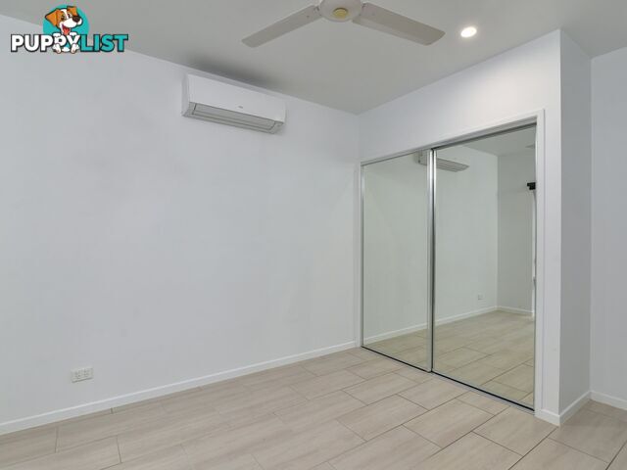
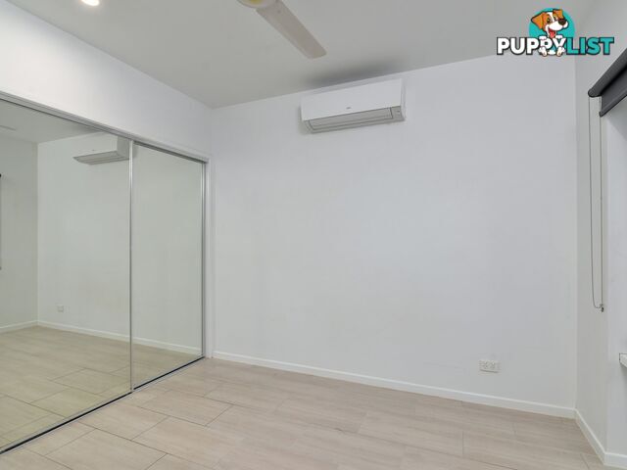
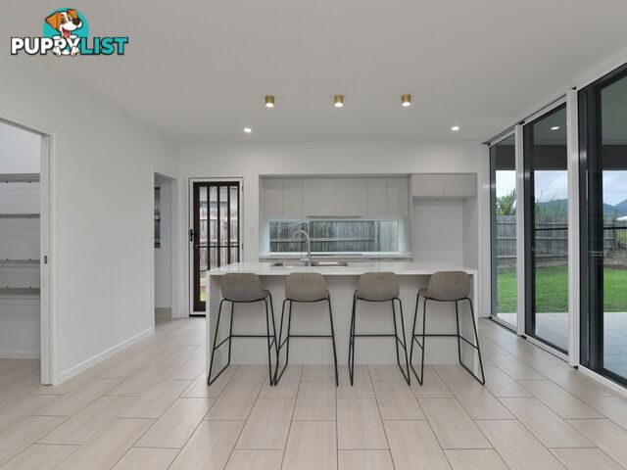
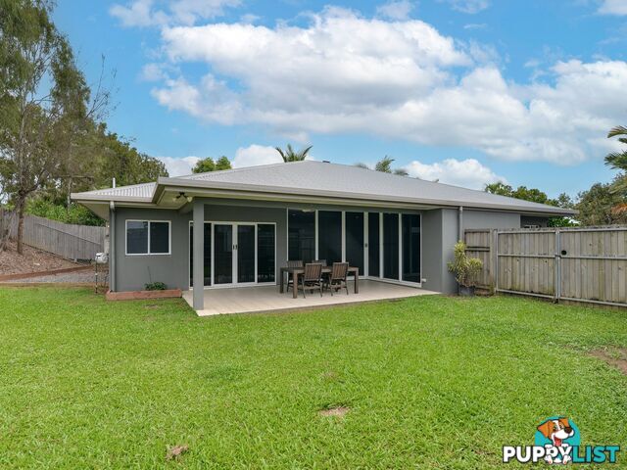
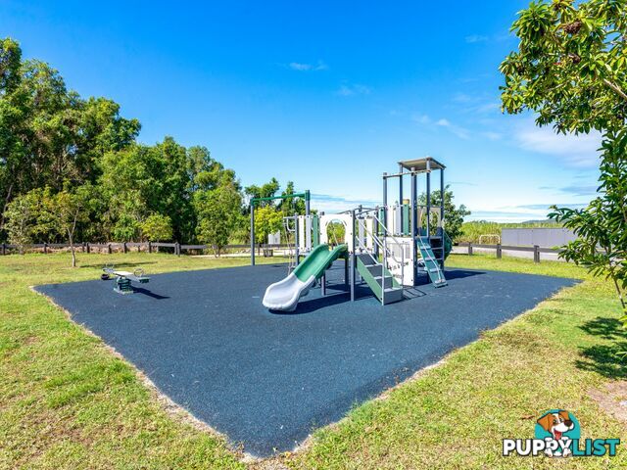












SUMMARY
MODERN FAMILY HOME – ADD YOUR PERSONAL TOUCHES
PROPERTY DETAILS
- Price
- Offer's Over $770,000
- Listing Type
- Residential For Sale
- Property Type
- House
- Bedrooms
- 4
- Bathrooms
- 2
- Method of Sale
- For Sale
DESCRIPTION
This modern family sized home has been built for carefree tropical living and provides the perfect canvas for you to add your personal touches to best suit your tastes and needs.Set at the end of a local traffic cul-de-sac in the Port Pacific Estate, the home comprises four bedrooms, two bathrooms, a spacious open plan kitchen, dining and lounge space, covered patio and stackable doors that provide a seamless integration between indoor and outdoor living.
Its location is also handy with IGA, the primary school, the Rainforest Habitat and Four Mile Beach all within a few minutes’ drive.
The main living and entertaining space greets you on entry and flows through to the patio. With its air conditioning, ceiling fans, attractive contemporary tiling and LED downlights, your comfort is assured.
At the heart of this space is the well-appointed kitchen that comes complete with a low profile cooktop, extra wide oven, dishwasher, walk-in pantry and waterfall island bench with breakfast bar overhang.
The three secondary bedrooms all emanate off this space and similarly feature air conditioning, ceiling fans, tiling and built in wardrobes.
Servicing the bedrooms is the main bathroom that provides the convenience of both bath and shower options and a separate toilet.
At the rear of the home, the large master bedroom affords a full walk-in wardrobe, private shower ensuite and direct patio access.
Outside, the generous 725m2 block features a large, fenced lawn area to the rear with dual gate side access and a nice outlook to the surrounding ranges.
The long driveway arrives at the double lock up garage and is also flanked by pebbled hardstands that provide excellent scope for the parking of additional vehicles, trailers, boats or caravans.
With all that it has to offer, this home is sure to have broad appeal. For all the details or to request an inspection, contact Nicki on Reveal Phone or nsamson.portdouglas@ljhooker.com.au
INFORMATION
- New or Established
- Established
- Ensuites
- 1
- Garage spaces
- 2
- Land size
- 725 sq m
