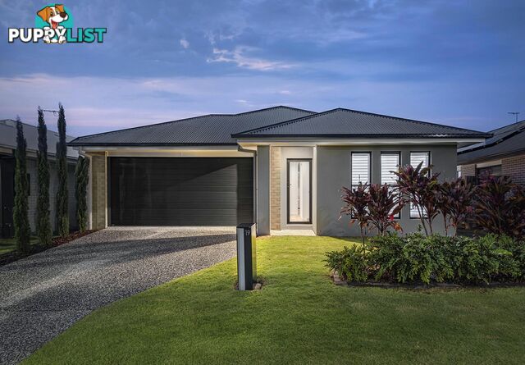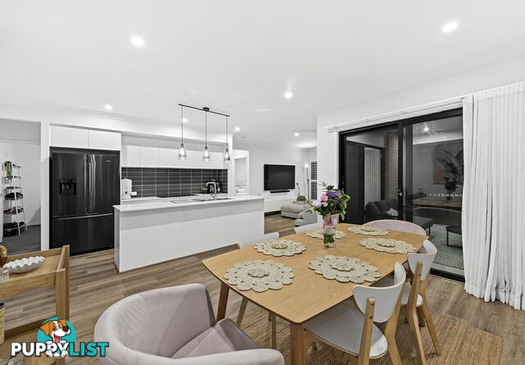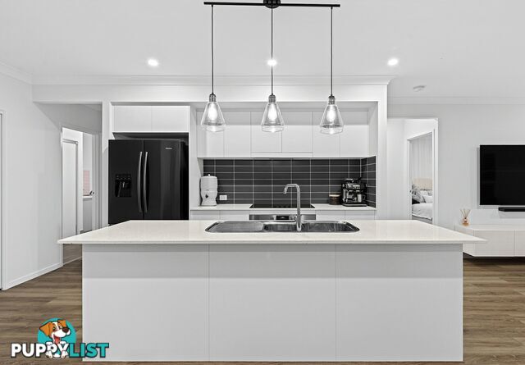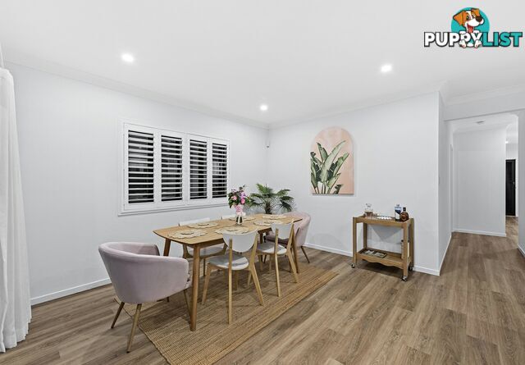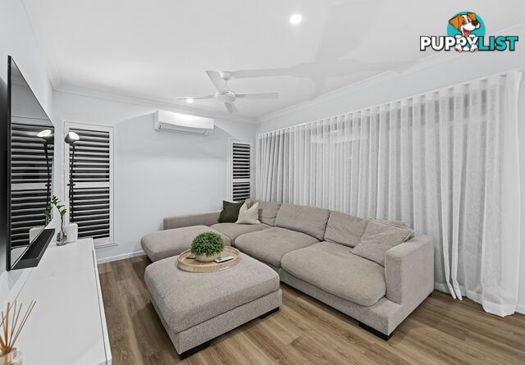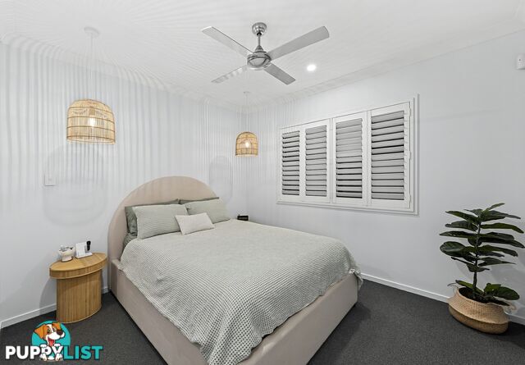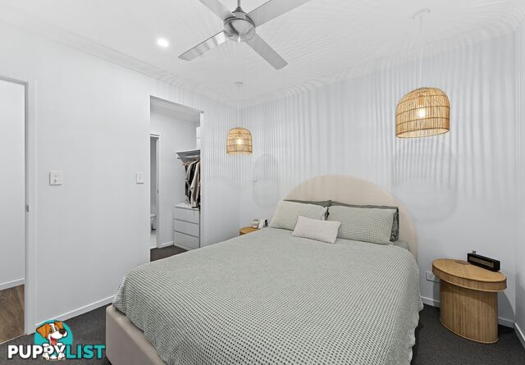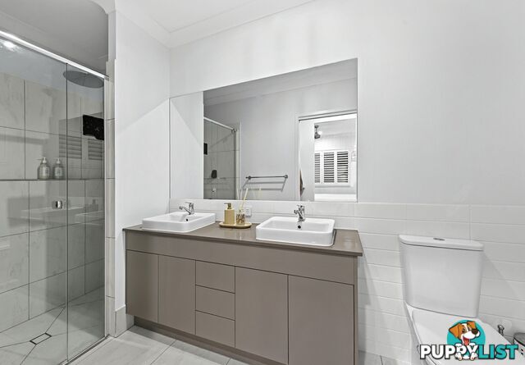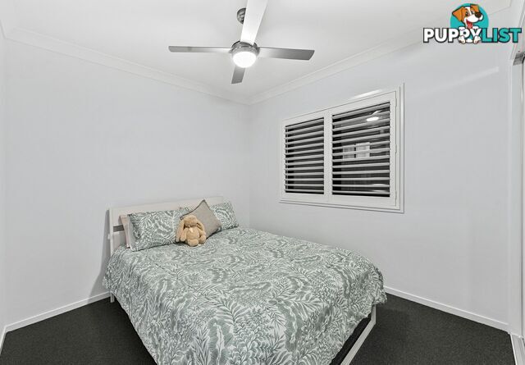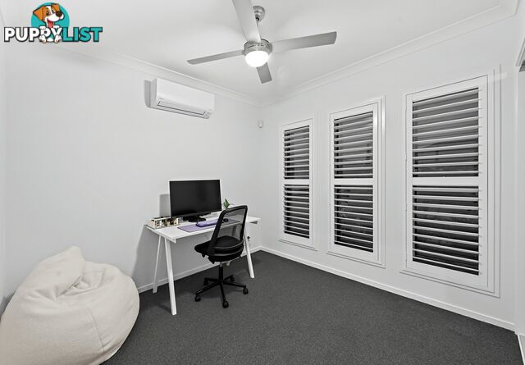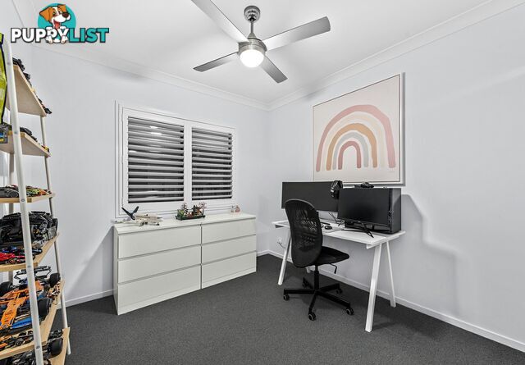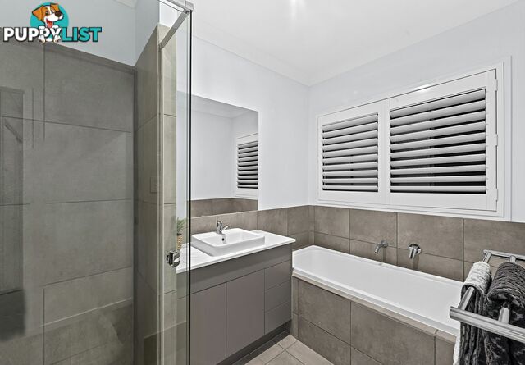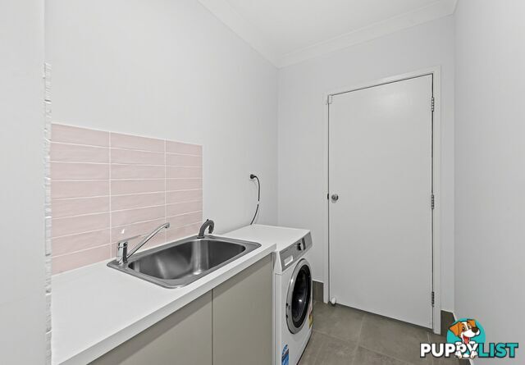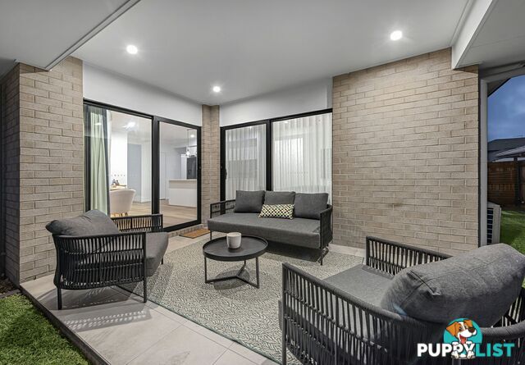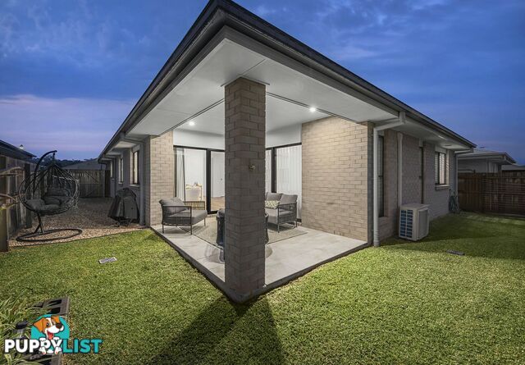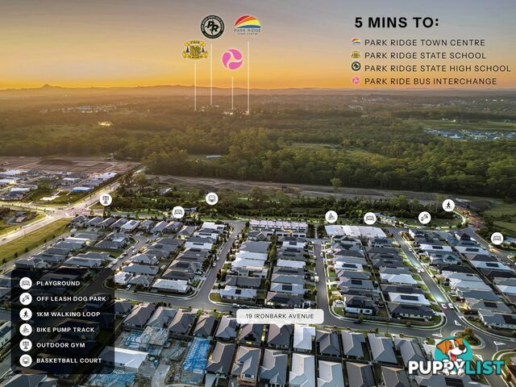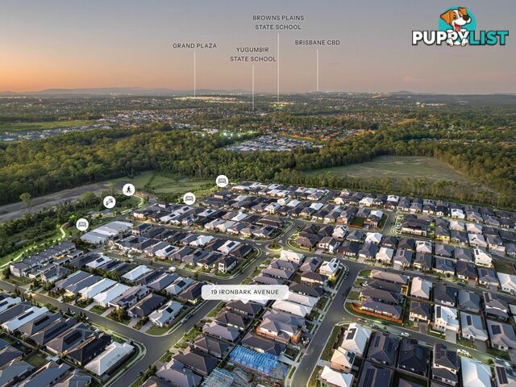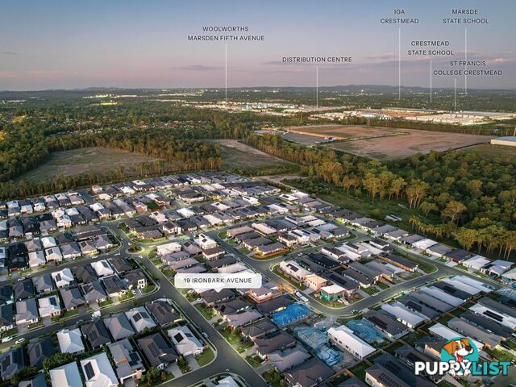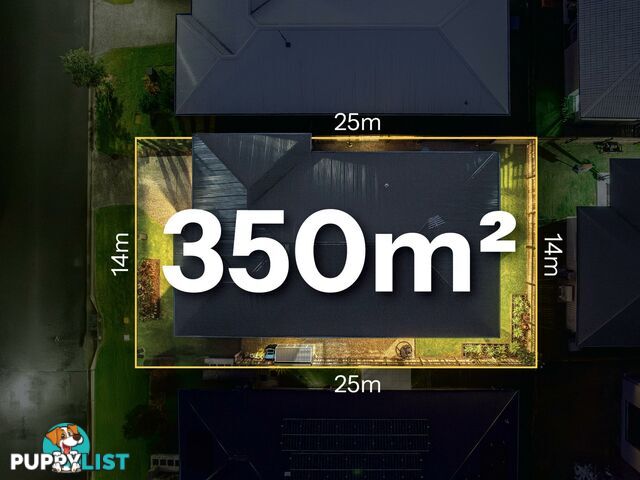Sorry this item is no longer available. Here are some similar current listings you might be interested in.
You can also view the original item listing at the bottom of this page.
YOU MAY ALSO LIKE
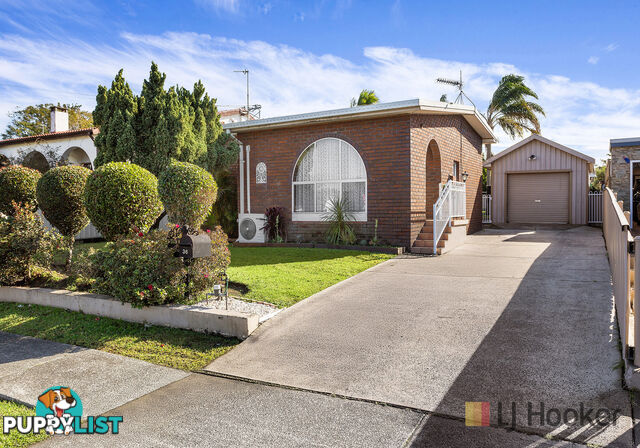 19
1936 Kingston Street OAK FLATS NSW 2529
New To Market
First Time Ever Offered to the MarketFor Sale
1 hour ago
OAK FLATS
,
NSW
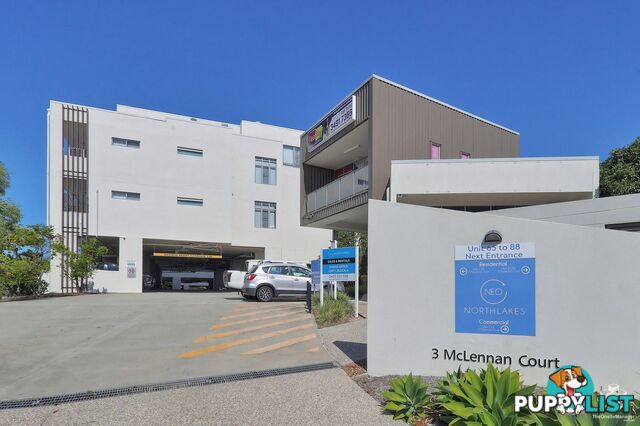 16
16ID:21156836 3 McLennan Court North Lakes QLD 4509
Attention Investors
Just Listed!Contact Agent
Yesterday
North Lakes
,
QLD
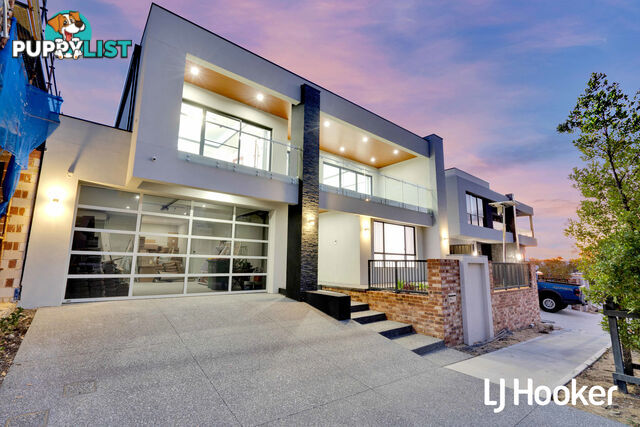 25
25456 Torwood Avenue TREEBY WA 6164
Auction on Site
Auction on Site 27 July 2025 @ 2.00pmAuction
Yesterday
TREEBY
,
WA
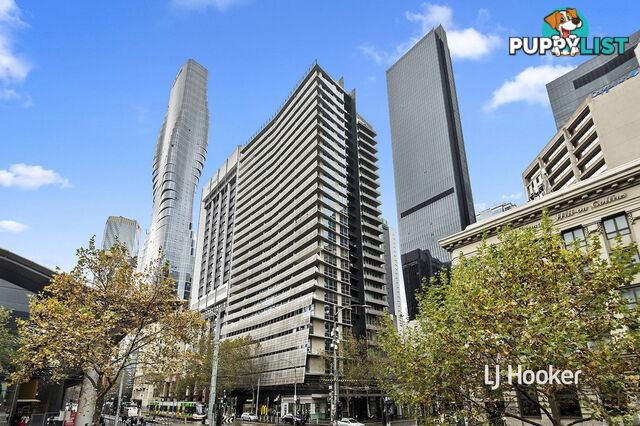 13
131111/620 Collins Street MELBOURNE VIC 3000
$550,000 - $575,000
Premium Location, Perfect Lifestyle, Panoramic ViewsFor Sale
Yesterday
MELBOURNE
,
VIC
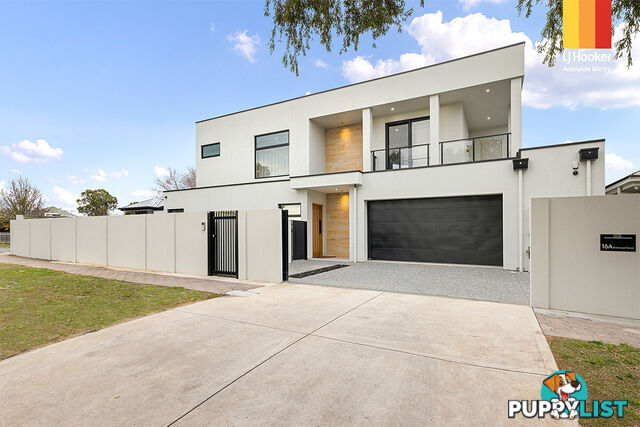 25
2516A Birdwood Road GREENACRES SA 5086
Expressions Of Interest
Refined Luxury & Bespoke Family LivingFor Sale
Yesterday
GREENACRES
,
SA
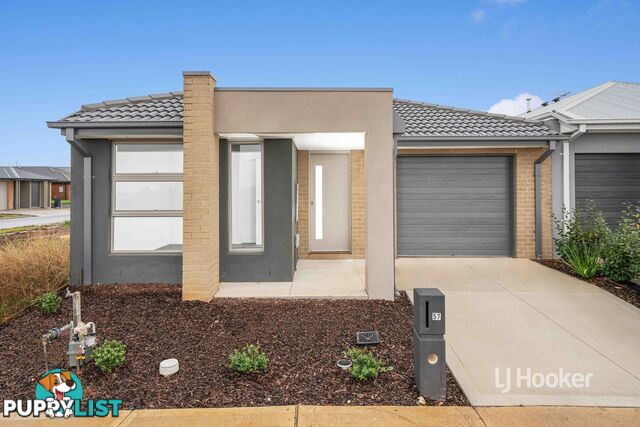 12
1257 Mushu Street DEANSIDE VIC 3336
$565,000 - $595,000
Impeccable Design, Seamless Living, Exceptional LocationFor Sale
Yesterday
DEANSIDE
,
VIC
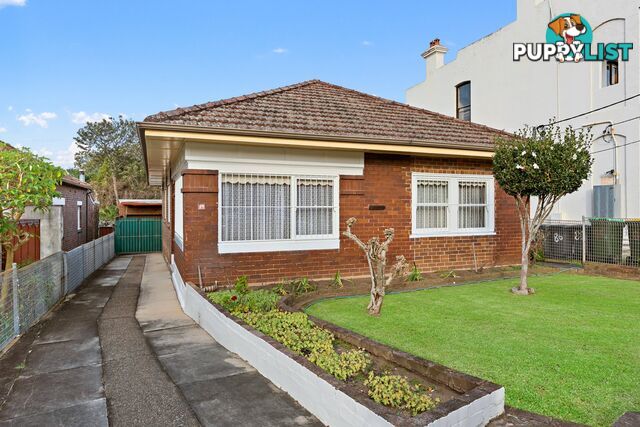 13
1384 Lucas Road BURWOOD NSW 2134
Auction
?Full-Brick Beauty in an Elevated Prime LocationAuction
Yesterday
BURWOOD
,
NSW
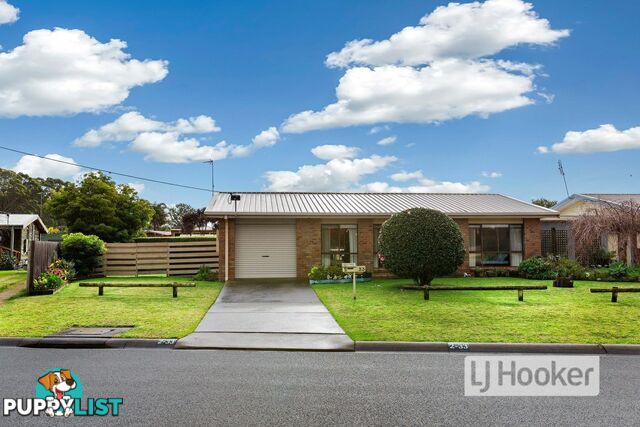 12
122/33 Newton Close PAYNESVILLE VIC 3880
$395,000
CHARMING UNIT IN QUIET COURT WITH PRIVATE DRIVEWAY & ROOM FOR THE CARAVANFor Sale
Yesterday
PAYNESVILLE
,
VIC
SUMMARY
SOLB BY BRENDAN DINGLE & RUBY CROWTHER
DESCRIPTION
Displaying all the chic finishes and modern style of a luxury home, this stunning four-bedroom Bold Living build is just four years old and offers the ideal blend of contemporary elegance, security, and low-maintenance living. Located within a peaceful, family-friendly pocket of Park Ridge, this radiant home boasts high-end touches throughout - think lofty 2.55-metre ceilings, timber-look hybrid floors, elegant Plantation shutters, and a stylish black and white kitchen with 900 mm appliances that will delight any home chef.
Positioned on a neat 350 sqm block a short stroll from leafy parks and childcare, it's a secure sanctuary complete with a hardwired alarm system, security screens throughout, and an easy-care layout that's perfect for young families, professionals, or investors.
At a glance:
- Eye-catching four-bedroom home crafted by Bold Living just four years ago
- Luxe finishes throughout including Plantation shutters, 2.55 m ceilings, and timber-look hybrid floors
- Chic open plan layout with luminous lounge, dining, and high-end kitchen featuring stone counters and premium 900 mm appliances
- Hardwired alarm system and full security screening for peace of mind
- Sleek, low maintenance 350 sqm block walking distance to parks and childcare
This serene enclave in Park Ridge is ideal for families seeking both tranquillity and convenience. Tucked away from the hustle yet just minutes from everything, it's surrounded by green parklands and reputable schools, with shops and public transport easily accessible for streamlined daily routines. Whether walking the dog in the nearby park or popping to the local town centre, everything is right where you need it - without compromising on peace and privacy.
- 290 m to Carvers Park and Dog Park
- 750 m to Aussie Adventures Child Care & Kindergarten
- 2 km to Park Ridge Town Centre
- 2.1 km to Park Ridge State School
- 2.6 km to Park Ridge State High School
- 2.6 km to Park Ridge park 'n' ride bus station
- 3.7 km to Parklands Christian College
Situated within an exclusive community dotted with other luxe homes, this rendered and exposed brick lowset impresses from the outset. Built by the esteemed Bold Living, it showcases trendy landscaping and manicured lawns that lead to a double garage and luminous front porch. The porch welcomes you into a sumptuous interior where Plantation shutters and soaring ceilings set the tone for the refined finishes found throughout.
Step into the expansive open plan lounge and dining area, where sleek hybrid timber-look flooring adds a warm yet modern touch beneath radiant downlights. Ceiling fans and air conditioning keep the space comfortable year-round, creating the ideal environment for entertaining or relaxing at home in style.
Centrally positioned to serve and impress, the black and white kitchen is a masterpiece of design and practicality. Striking pendant lights illuminate the lustrous stone benchtops, while the 900 mm oven, cooktop, rangehood, and dishwasher ensure every culinary need is met. A spacious island bench adds a convenient dining bar for casual meals or evening drinks with friends.
Flowing out through glass sliders, the tiled rear patio offers a tranquil setting for alfresco dining beneath the soft glow of downlights. Surrounded by a secure, low-maintenance backyard, there's just enough lawn for children or pets to enjoy outdoor play - without the upkeep.
This home features four plush carpeted bedrooms, each with a ceiling fan and three fitted with built-in robes. The master suite is particularly indulgent, featuring stylish rattan pendant lighting, a walk-through robe, and a modern ensuite with dual vanity and rainfall shower. The main bathroom echoes the elegance, offering a bathtub, shower, and a separate water closet for added family convenience.
Also included is a full internal laundry, tucked away to maximise space and functionality, along with a handy garden shed for all your outdoor storage needs.
With its refined style, low-maintenance design, and serene location, this chic family residence won't stay on the market for long. Contact Brendan Dingle or Ruby Crowther today to find out more and arrange your private inspection.
All information contained herein is gathered from sources we consider to be reliable. However, we cannot guarantee or give any warranty about the information provided and interested parties must solely rely on their own enquiries.
BDD Pty Ltd with Sunnybank Districts P/L T/A LJ Hooker Property Partners
ABN 47 676 306 264 / 21 107 068 020Australia,
19 Ironbark Avenue,
PARK RIDGE,
QLD,
4125
19 Ironbark Avenue PARK RIDGE QLD 4125Displaying all the chic finishes and modern style of a luxury home, this stunning four-bedroom Bold Living build is just four years old and offers the ideal blend of contemporary elegance, security, and low-maintenance living. Located within a peaceful, family-friendly pocket of Park Ridge, this radiant home boasts high-end touches throughout - think lofty 2.55-metre ceilings, timber-look hybrid floors, elegant Plantation shutters, and a stylish black and white kitchen with 900 mm appliances that will delight any home chef.
Positioned on a neat 350 sqm block a short stroll from leafy parks and childcare, it's a secure sanctuary complete with a hardwired alarm system, security screens throughout, and an easy-care layout that's perfect for young families, professionals, or investors.
At a glance:
- Eye-catching four-bedroom home crafted by Bold Living just four years ago
- Luxe finishes throughout including Plantation shutters, 2.55 m ceilings, and timber-look hybrid floors
- Chic open plan layout with luminous lounge, dining, and high-end kitchen featuring stone counters and premium 900 mm appliances
- Hardwired alarm system and full security screening for peace of mind
- Sleek, low maintenance 350 sqm block walking distance to parks and childcare
This serene enclave in Park Ridge is ideal for families seeking both tranquillity and convenience. Tucked away from the hustle yet just minutes from everything, it's surrounded by green parklands and reputable schools, with shops and public transport easily accessible for streamlined daily routines. Whether walking the dog in the nearby park or popping to the local town centre, everything is right where you need it - without compromising on peace and privacy.
- 290 m to Carvers Park and Dog Park
- 750 m to Aussie Adventures Child Care & Kindergarten
- 2 km to Park Ridge Town Centre
- 2.1 km to Park Ridge State School
- 2.6 km to Park Ridge State High School
- 2.6 km to Park Ridge park 'n' ride bus station
- 3.7 km to Parklands Christian College
Situated within an exclusive community dotted with other luxe homes, this rendered and exposed brick lowset impresses from the outset. Built by the esteemed Bold Living, it showcases trendy landscaping and manicured lawns that lead to a double garage and luminous front porch. The porch welcomes you into a sumptuous interior where Plantation shutters and soaring ceilings set the tone for the refined finishes found throughout.
Step into the expansive open plan lounge and dining area, where sleek hybrid timber-look flooring adds a warm yet modern touch beneath radiant downlights. Ceiling fans and air conditioning keep the space comfortable year-round, creating the ideal environment for entertaining or relaxing at home in style.
Centrally positioned to serve and impress, the black and white kitchen is a masterpiece of design and practicality. Striking pendant lights illuminate the lustrous stone benchtops, while the 900 mm oven, cooktop, rangehood, and dishwasher ensure every culinary need is met. A spacious island bench adds a convenient dining bar for casual meals or evening drinks with friends.
Flowing out through glass sliders, the tiled rear patio offers a tranquil setting for alfresco dining beneath the soft glow of downlights. Surrounded by a secure, low-maintenance backyard, there's just enough lawn for children or pets to enjoy outdoor play - without the upkeep.
This home features four plush carpeted bedrooms, each with a ceiling fan and three fitted with built-in robes. The master suite is particularly indulgent, featuring stylish rattan pendant lighting, a walk-through robe, and a modern ensuite with dual vanity and rainfall shower. The main bathroom echoes the elegance, offering a bathtub, shower, and a separate water closet for added family convenience.
Also included is a full internal laundry, tucked away to maximise space and functionality, along with a handy garden shed for all your outdoor storage needs.
With its refined style, low-maintenance design, and serene location, this chic family residence won't stay on the market for long. Contact Brendan Dingle or Ruby Crowther today to find out more and arrange your private inspection.
All information contained herein is gathered from sources we consider to be reliable. However, we cannot guarantee or give any warranty about the information provided and interested parties must solely rely on their own enquiries.
BDD Pty Ltd with Sunnybank Districts P/L T/A LJ Hooker Property Partners
ABN 47 676 306 264 / 21 107 068 020Residence For SaleHouse