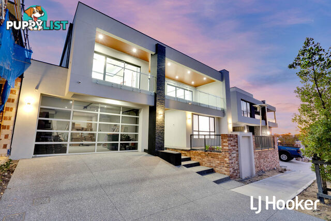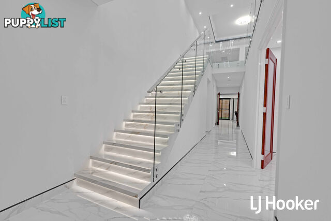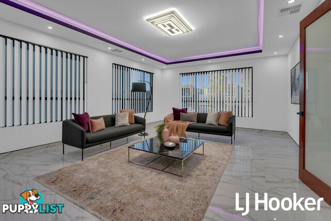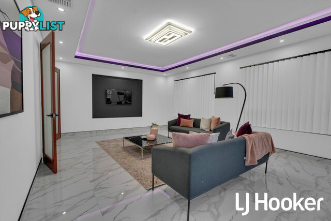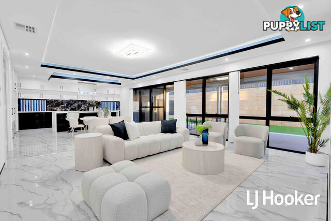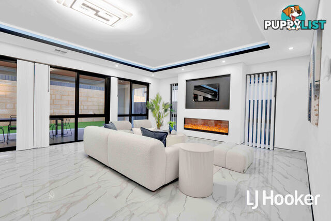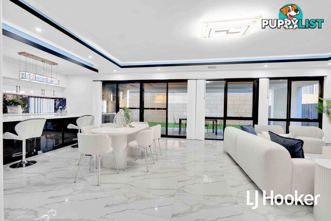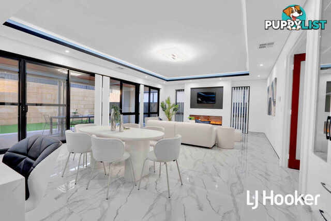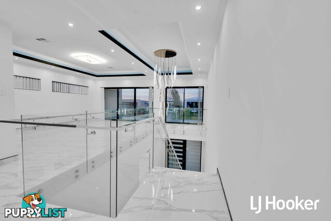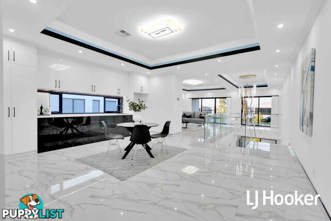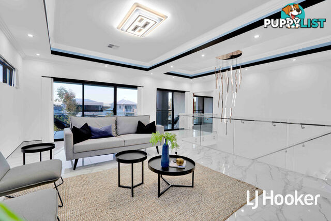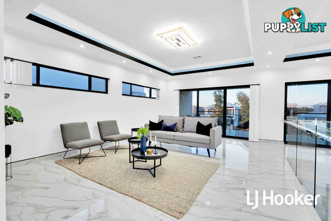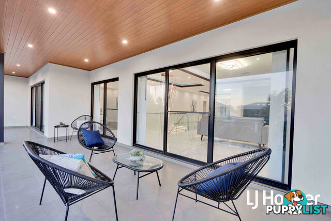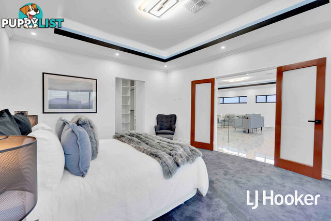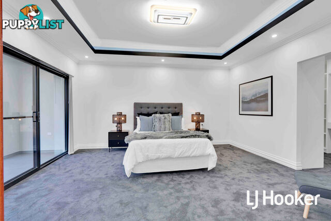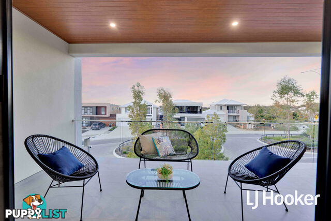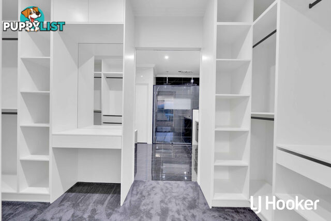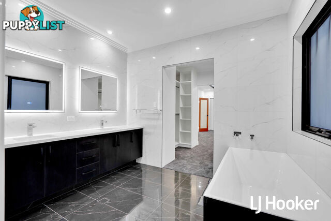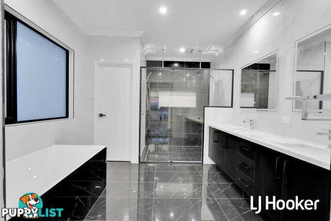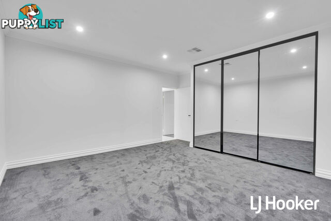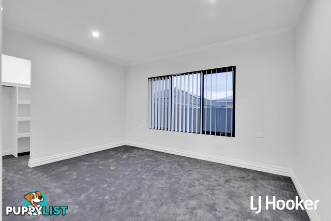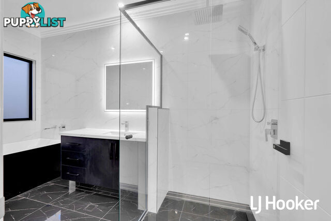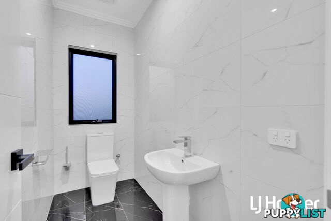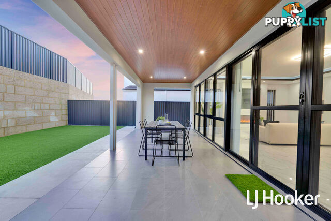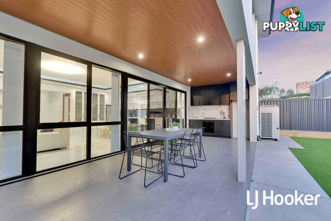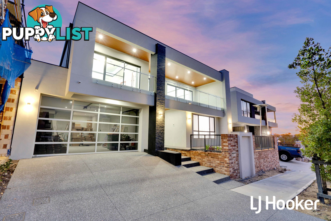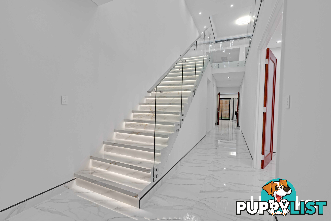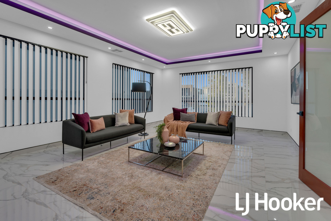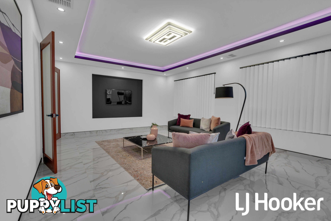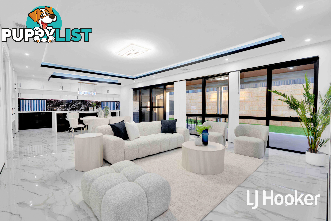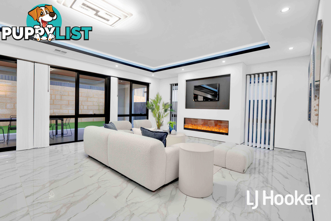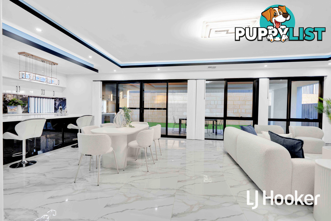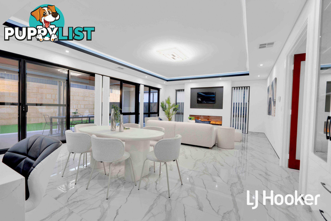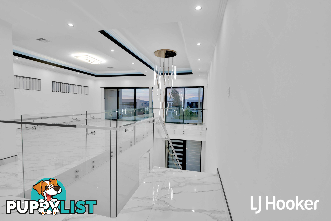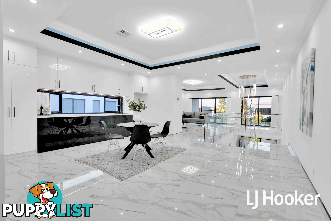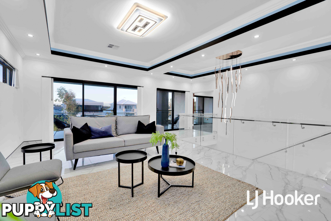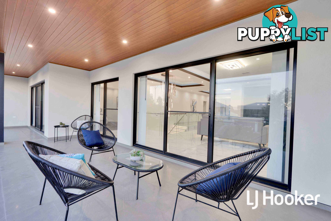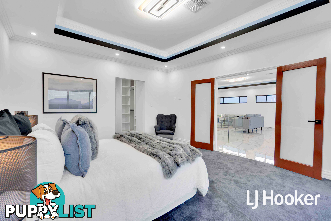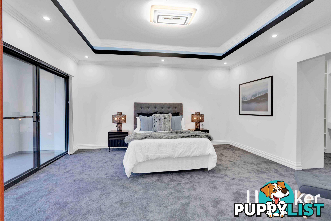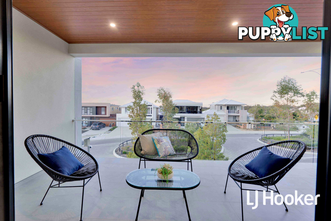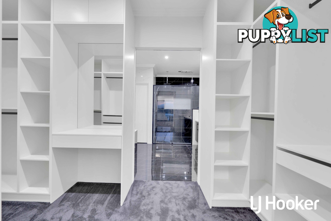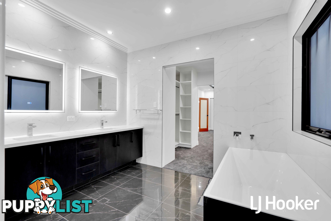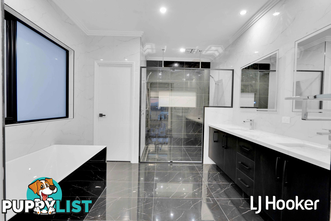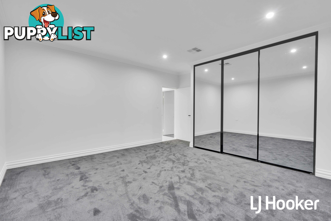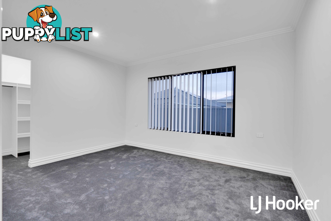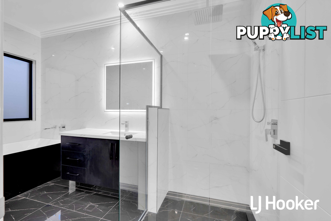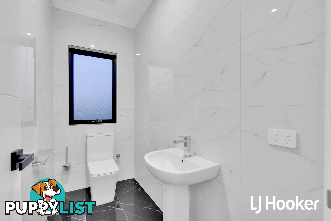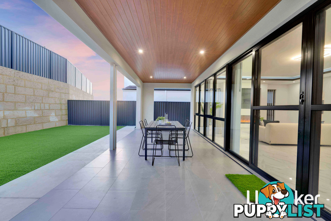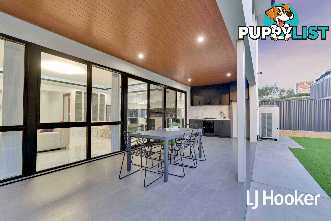SUMMARY
Auction on Site 27 July 2025 @ 2.00pm
DESCRIPTION
Proudly Presented by Sajad Ahmadyar and LJ Hooker Thornlie | Canning Vale.
Welcome to this custom designed double storey residence by Safari Construction, perfectly positioned on a generous block in the prestigious Torwood Avenue, Treeby. Combining architectural refinement with family functionality, this home delivers luxury across approximately 580sqm of internal and external living.
Ground Floor � Functional Grandeur
Be welcomed by a soaring double-height void, statement chandelier, and a glass balustrade staircase that sets the tone for the home's quality. A sound considered theatre room offers the ideal movie-night retreat, while a spacious guest master suite provides comfort and privacy with a walk-in robe and modern ensuite.
The expansive living and dining area features high ceilings, recessed lighting, and seamless indoor outdoor connection through large glazed doors. At its heart is a chefs kitchen with a wide stone island, undermount sink, custom cabinetry, premium appliances, and a full scullery with walk in pantry.
Step out to the paved alfresco complete with a built in outdoor kitchen, surrounded by landscaped gardens, perfect for year-round entertaining. Added features include a powder room, large laundry, storage room, cloak area, and a double garage with extra workshop space and secure internal entry.
Upper Floor � Family Retreat
Privately positioned, the main master suite is a sanctuary of space with a walk-in wardrobe, elegant ensuite with oversized shower and dual vanity, and direct balcony access.
Three further king sized bedrooms include built-in or walk-in wardrobes and are serviced by a stunning bathroom with freestanding bath, large shower, and separate toilet. A full linen cupboard adds practicality, while additional spaces include a quiet study, central lounge retreat, and secondary meals or living zone.
Key Highlights
Five large bedrooms including two master suites
Three bathrooms plus guest powder room
Theatre room, study, and multiple living areas
Chefs kitchen, scullery, and outdoor entertaining zone
Double garage with workshop space
Ducted reverse cycle air conditioning
Located in sought after Torwood Avenue, Treeby
This is a rare opportunity to secure a home that blends scale, sophistication, and lifestyle excellence.
Disclaimer: All information contained therein is gathered from relevant third parties sources. We cannot guarantee or give any warranty about the information provided. Interested parties must rely solely on their own enquiries.Australia,
456 Torwood Avenue,
TREEBY,
WA,
6164
456 Torwood Avenue TREEBY WA 6164Proudly Presented by Sajad Ahmadyar and LJ Hooker Thornlie | Canning Vale.
Welcome to this custom designed double storey residence by Safari Construction, perfectly positioned on a generous block in the prestigious Torwood Avenue, Treeby. Combining architectural refinement with family functionality, this home delivers luxury across approximately 580sqm of internal and external living.
Ground Floor � Functional Grandeur
Be welcomed by a soaring double-height void, statement chandelier, and a glass balustrade staircase that sets the tone for the home's quality. A sound considered theatre room offers the ideal movie-night retreat, while a spacious guest master suite provides comfort and privacy with a walk-in robe and modern ensuite.
The expansive living and dining area features high ceilings, recessed lighting, and seamless indoor outdoor connection through large glazed doors. At its heart is a chefs kitchen with a wide stone island, undermount sink, custom cabinetry, premium appliances, and a full scullery with walk in pantry.
Step out to the paved alfresco complete with a built in outdoor kitchen, surrounded by landscaped gardens, perfect for year-round entertaining. Added features include a powder room, large laundry, storage room, cloak area, and a double garage with extra workshop space and secure internal entry.
Upper Floor � Family Retreat
Privately positioned, the main master suite is a sanctuary of space with a walk-in wardrobe, elegant ensuite with oversized shower and dual vanity, and direct balcony access.
Three further king sized bedrooms include built-in or walk-in wardrobes and are serviced by a stunning bathroom with freestanding bath, large shower, and separate toilet. A full linen cupboard adds practicality, while additional spaces include a quiet study, central lounge retreat, and secondary meals or living zone.
Key Highlights
Five large bedrooms including two master suites
Three bathrooms plus guest powder room
Theatre room, study, and multiple living areas
Chefs kitchen, scullery, and outdoor entertaining zone
Double garage with workshop space
Ducted reverse cycle air conditioning
Located in sought after Torwood Avenue, Treeby
This is a rare opportunity to secure a home that blends scale, sophistication, and lifestyle excellence.
Disclaimer: All information contained therein is gathered from relevant third parties sources. We cannot guarantee or give any warranty about the information provided. Interested parties must rely solely on their own enquiries.Residence For SaleHouse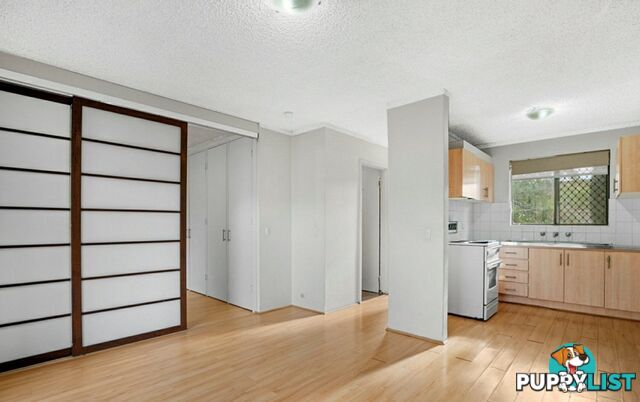 4
44/135 Hubert Street EAST VICTORIA PARK WA 6101
$450 pw
Heart of Vic Park$450
(per week)
3 days ago
EAST VICTORIA PARK
,
WA
7 Stevenson Place BYFORD WA 6122
From $899,000
Million Dollar ViewsFor Sale
Yesterday
BYFORD
,
WA
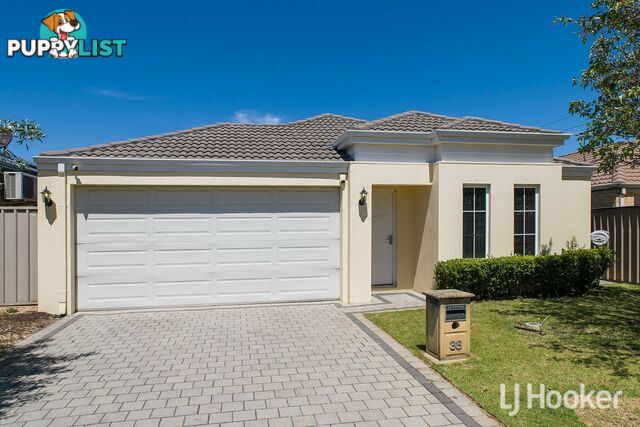 7
738 Bottrell Way CANNING VALE WA 6155
$770 wk pw
Modern Home$770
(per week)
Yesterday
CANNING VALE
,
WA
YOU MAY ALSO LIKE
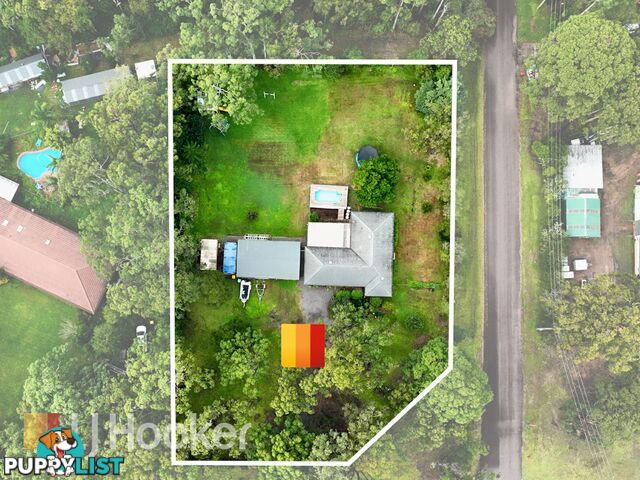 22
2238 Kirrang Drive MEDOWIE NSW 2318
Price Guide: $1,000,000 - $1,100,000
NEED TO MOVE!!For Sale
Yesterday
MEDOWIE
,
NSW
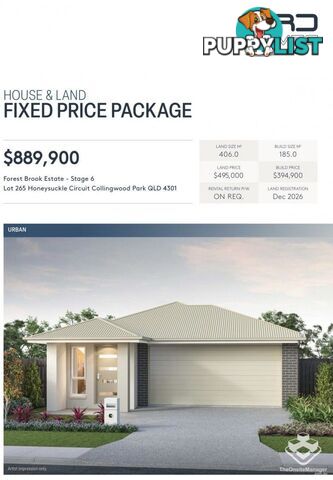 14
1419 Mahogany Street Collingwood Park QLD 4301
Price Start From $889,900
FOREST BROOK AT COLLINGWOOD PARK Stage Two Land & House PackageContact Agent
Yesterday
Collingwood Park
,
QLD
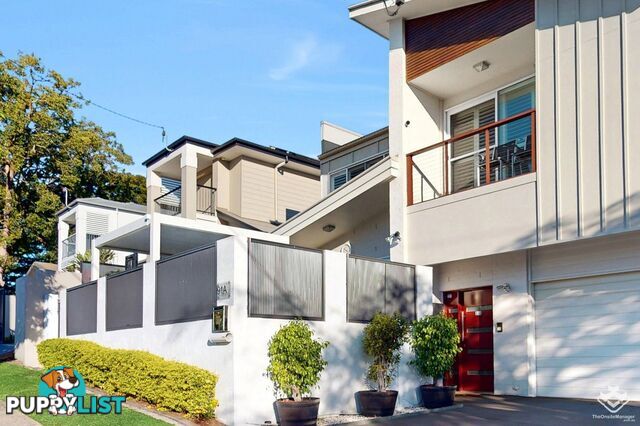 17
1791A Gellibrand Street Clayfield QLD 4011
FREEHOLD, 4 BEDROOM FAMILY LOW MAINTENANCE HOME AND GARDENContact Agent
Yesterday
Clayfield
,
QLD
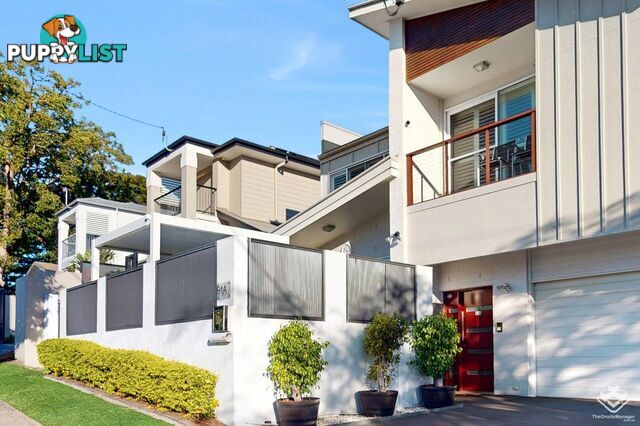 17
1791A Gellibrand Street Clayfield QLD 4011
FREEHOLD, 4 BEDROOM FAMILY LOW MAINTENANCE HOME AND GARDENContact Agent
Yesterday
Clayfield
,
QLD
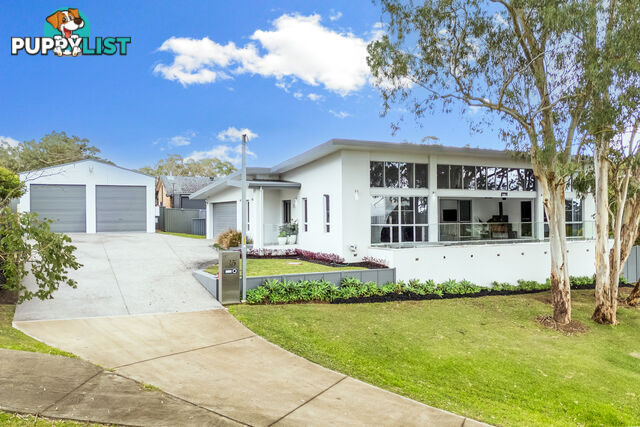 22
2235 Church Road WILBERFORCE NSW 2756
Just Listed
Impressive Family HomeFor Sale
Yesterday
WILBERFORCE
,
NSW
28 Ward Street MAITLAND NSW 2320
$679,000 to $719,000
Ideal Development Site in Maitland CBD - You Decide!For Sale
Yesterday
MAITLAND
,
NSW
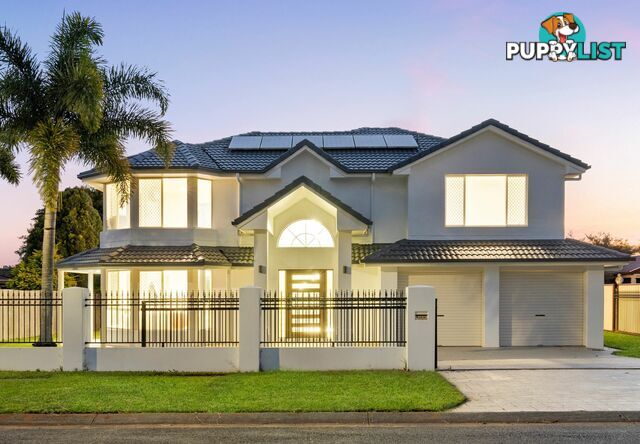 25
2535 Balmoral Street KURABY QLD 4112
Contact Agent
A Magnificent Modern Manor in the Heart of KurabyFor Sale
Yesterday
KURABY
,
QLD
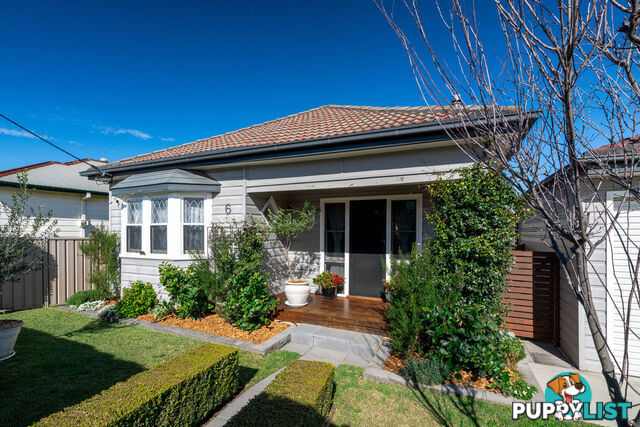 25
256 Russell Street TELARAH NSW 2320
$695,000 to $725,000
Picture Perfect, Snap This One Up!!For Sale
Yesterday
TELARAH
,
NSW
