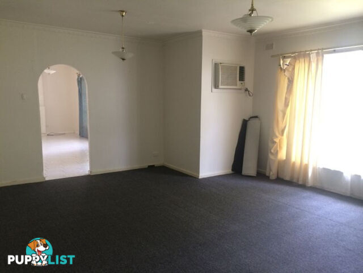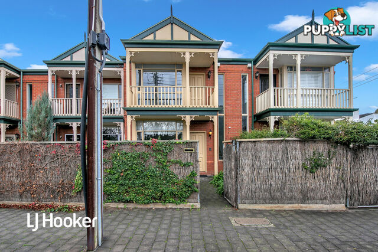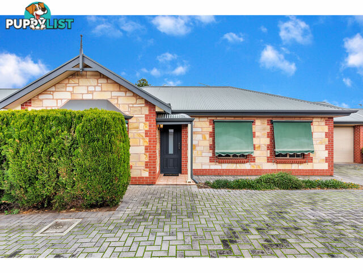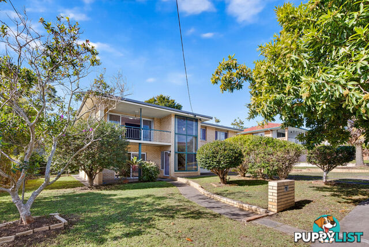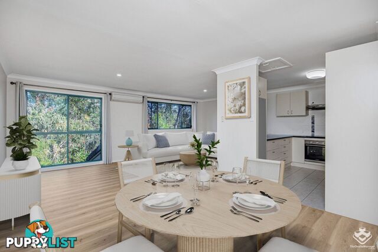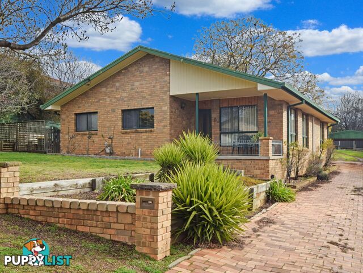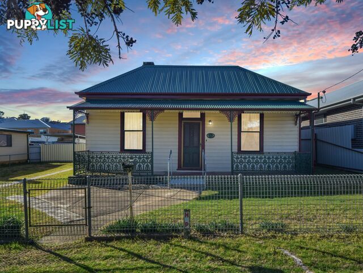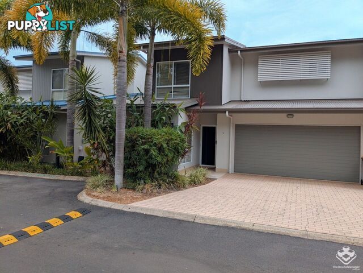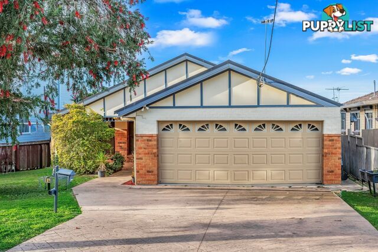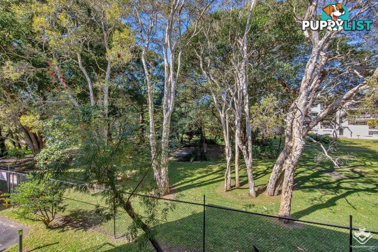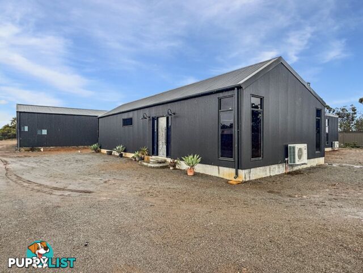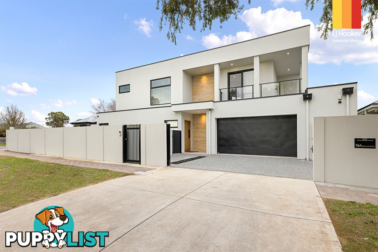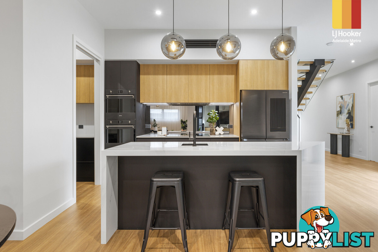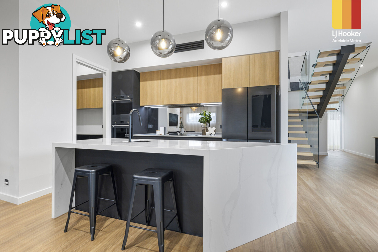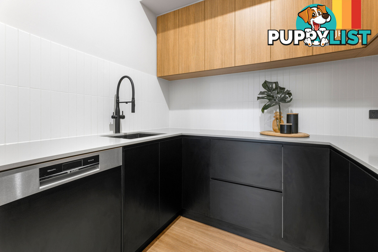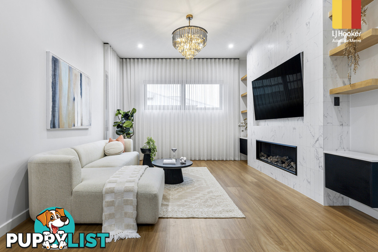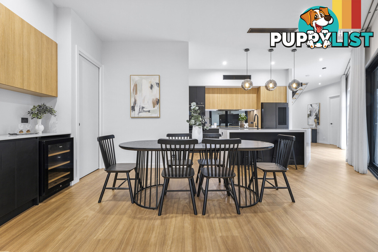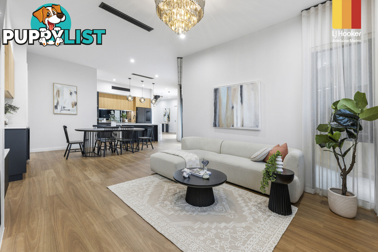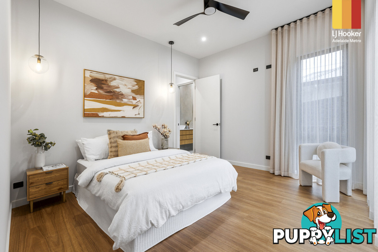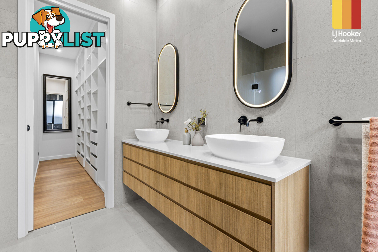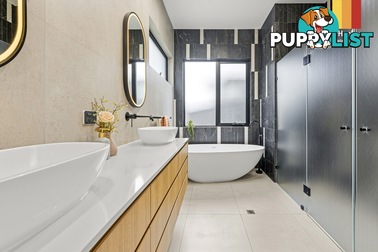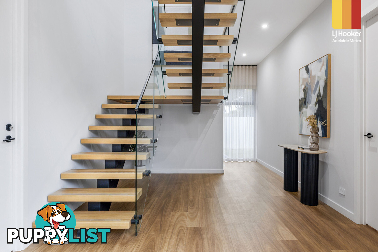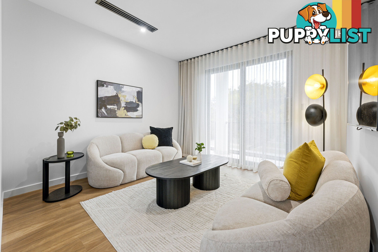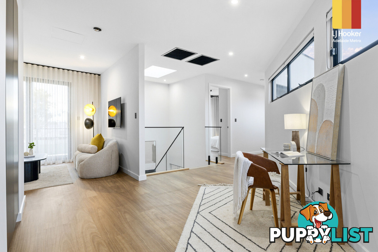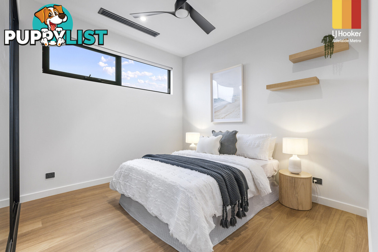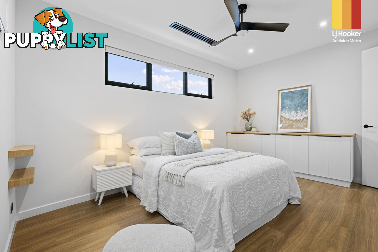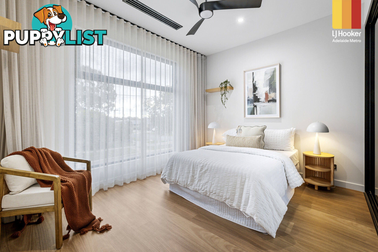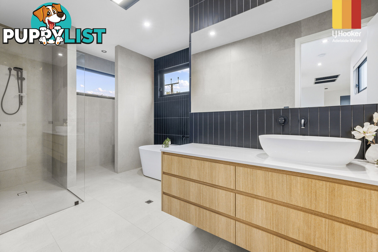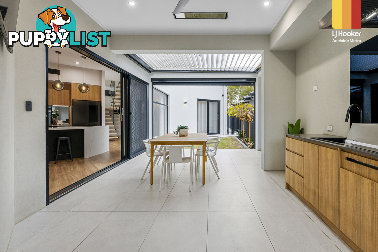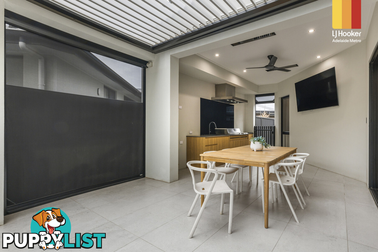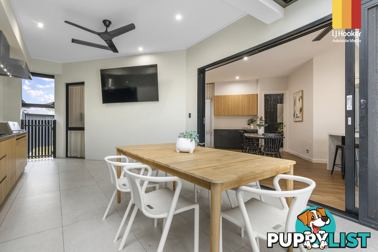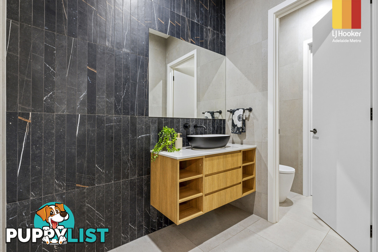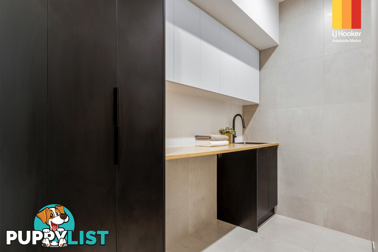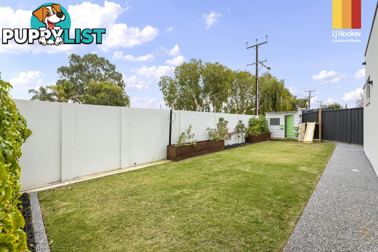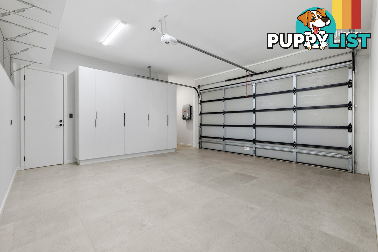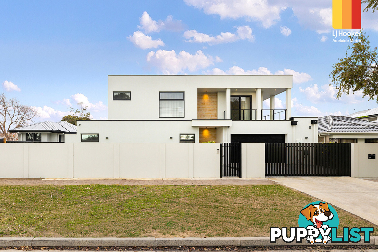16A Birdwood Road GREENACRES SA 5086
Contact Agent
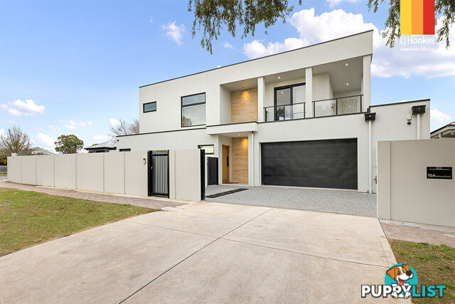
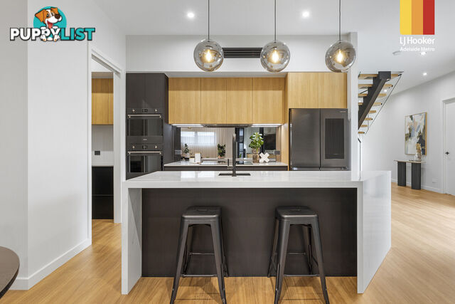
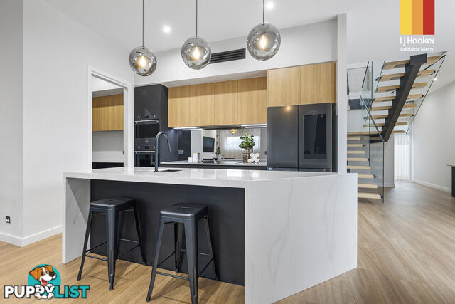
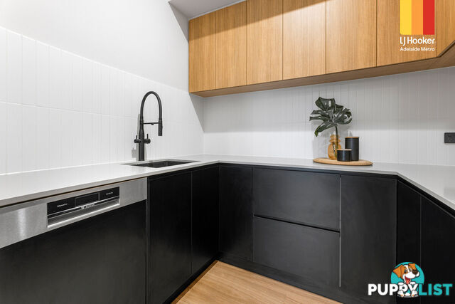
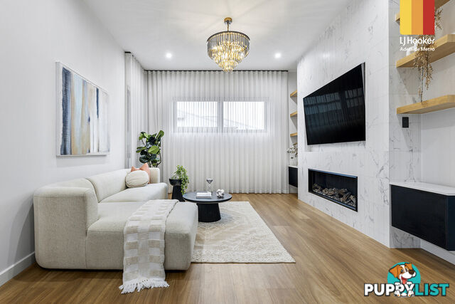
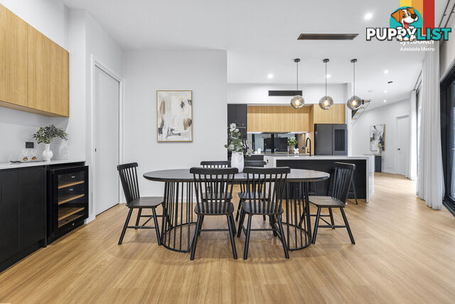
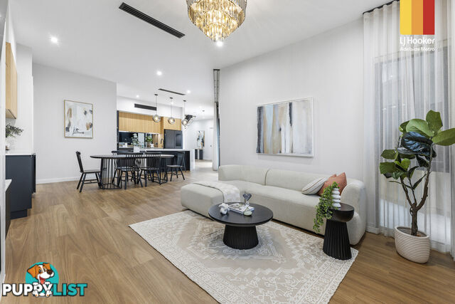
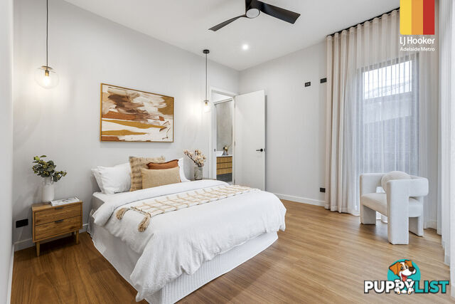
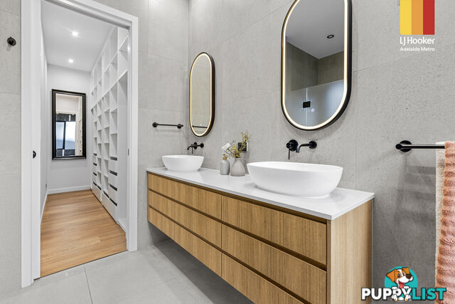
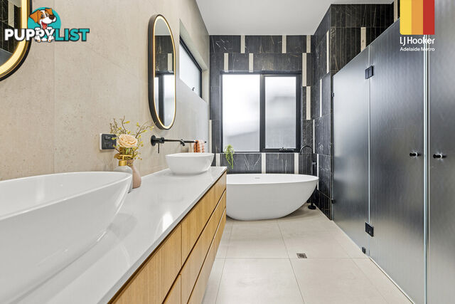
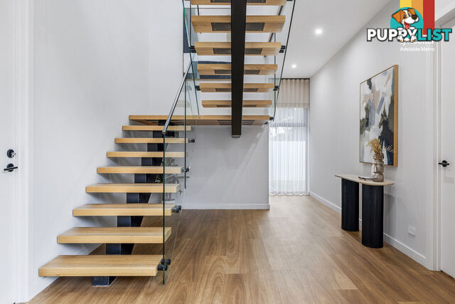
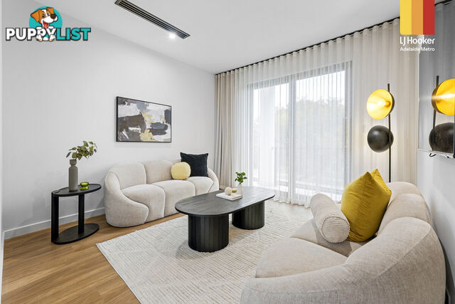
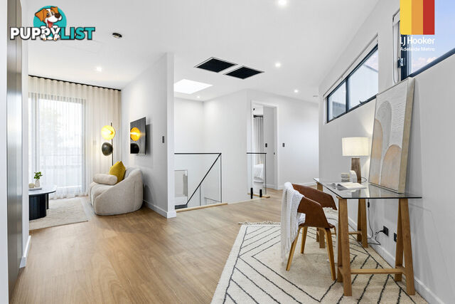
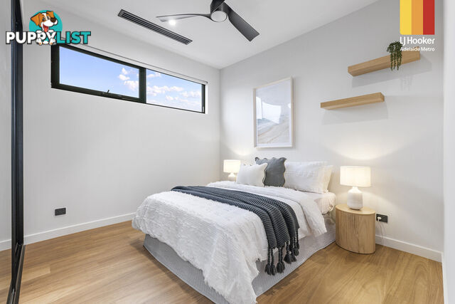
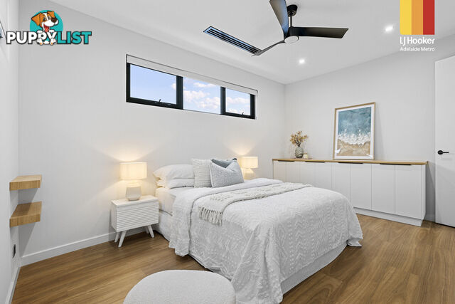
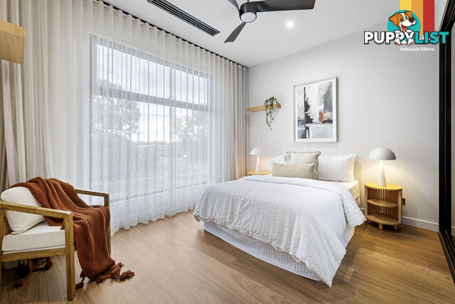
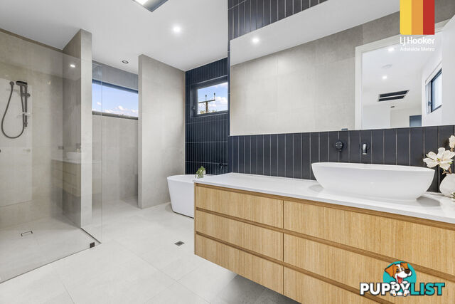
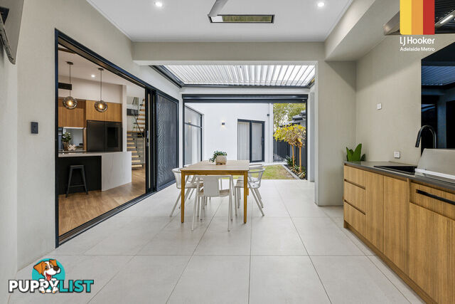
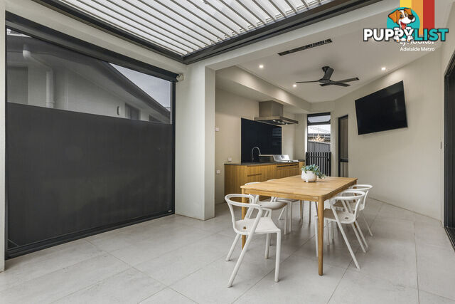
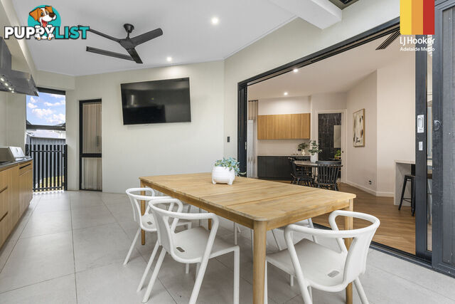
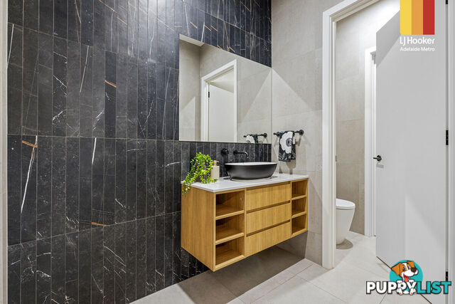
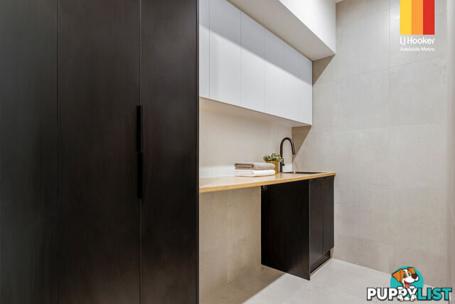
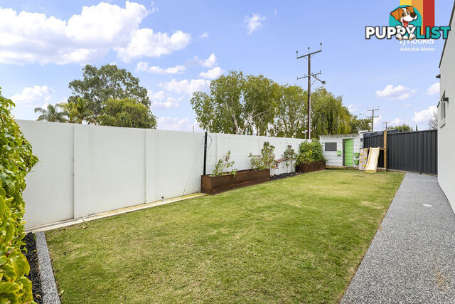
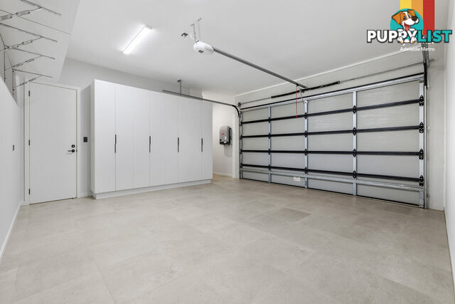
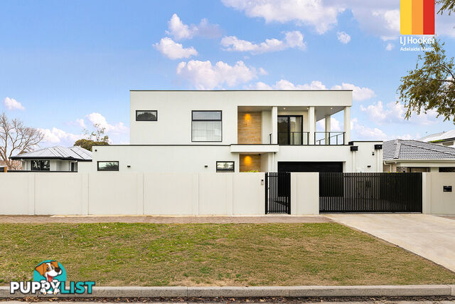

























SUMMARY
Refined Luxury & Bespoke Family Living
PROPERTY DETAILS
- Price
- Contact Agent
- Listing Type
- Residential For Sale
- Property Type
- House
- Bedrooms
- 4
- Bathrooms
- 2
- Method of Sale
- For Sale
DESCRIPTION
Set on approx. 430m2, this architecturally designed family home offers space, quality and comfort. Every detail has been meticulously considered to deliver a bespoke living experience, where high end appliances meet timeless elegance.From the moment you arrive, the home's presence is undeniable. A striking stone feature wall spans both levels of the facade, while the large timber entry door offers a taste of the luxury that awaits. Inside, a stunning Tasmanian oak staircase with frameless glass balustrades is bathed in natural light from a skylight above, setting the tone for the custom finishes that flow throughout the home.
The heart of the home is a true showpiece, a Calacatta marble island bench with waterfall edges anchors the gourmet kitchen in both luxury and functionality. Surrounding it is a suite of SMEG appliances, sleek cabinetry and premium stone benchtops. A fully equipped butler's pantry extends the space, offering a second sink, dishwasher and extensive storage/preparation space, ideal for seamless hosting and everyday ease.
Adjacent to the kitchen, the main living and dining zone is warm and comfortable. The space is finished with a tiled feature wall with inset TV niche, a gas log fireplace and a statement chandelier. The breakfast and cocktail bar, complete with wine fridge provision, adds another layer of thoughtful indulgence.
Designed for year-round entertaining, the alfresco is an extension of the main living area with stacked sliding doors, fitted with ceiling heaters, a fan, electric blinds and a fully automated Vergola. The outdoor kitchen takes entertaining to new heights with a large gas BBQ, separate gas cooktop, powerful range hood and a plumbed sink. Ideal for everything from relaxed summer dinners to hosting extended family and friends.
The accommodation is equally impressive, with four spacious bedrooms, each designed for comfort and space.
The downstairs master bedroom offers sliding doors to the courtyard, a generous walk-in robe and an ensuite that will be sure to impress. Highlights include floor to ceiling tiles, double vanity with stone benchtops, LED framed anti-fog mirrors, a freestanding bath set against a feature tiled wall as well as a generous shower with rainfall head behind frosted glass for added privacy.
Upstairs, two bedrooms are fitted with sleek black glass built-in robes with the third room offering the flexibility to be a home cinema/.home office or play area for young kids. A light filled retreat upstairs offers additional living space with wraparound balcony access and scenic views toward the Adelaide Hills. All serviced by a stunning family bathroom. Here, two tone feature tiles create a warm, spa-like ambience, complete with a freestanding bath and floating vanity.
The double garage offers floor tiles throughout with wall to wall built-in cabinetry, automatic tilt-up roller door as well as multiple access points into the home for convenience. The laundry is not only large but functional with ample storage and bench space, flowing through to a powder room, perfectly positioned for guest use.
The home's exterior continues the high end detailing, an exposed aggregate driveway, a secure electric vehicle/pedestrian gate and high front fencing for privacy. The grassed front yard provides a safe and spacious zone for children/pets and also for the green thumbs. With raised garden beds and established fruit trees creating a great base to build on, completing the home's family-focused design. Whilst the third rear yard is completed with a colour matched shed perfect for storage.
Key Features:
- Thoughtfully designed luxury with bespoke finishes throughout
- Gourmet kitchen with Calacatta marble island, SMEG appliances & butler's pantry
- Opulent bathrooms with floor to ceiling tiling & designer fittings
- Multiple living zones, including open plan living, upstairs retreat & alfresco
- Alfresco with Vergola, electric blinds, ceiling heaters & outdoor kitchen
- Outdoor kitchen with gas BBQ, cooktop, sink and range hood
- Ducted reverse cycle air conditioning, security system, intercom & feature lighting
- Double garage with built-in cabinetry & secure electric front gate
- Impressive 3-phase, 15.77 kw solar system with 38 panels
- Landscaped gardens & secure front yard for children and pets
Located just 8km from the CBD, Greenacres offers the perfect blend of urban convenience and suburban tranquillity. From here you'll enjoy seamless access to the city, while being nestled in a peaceful and family friendly pocket.
Weekend living is easy and enjoyable with a host of parks and green spaces nearby, families will appreciate the close proximity to quality schools such as Cedar College, St Martin's Catholic Primary, Hampstead Primary, Klemzig kindergarten and Heritage College, while local childcare centres are just minutes away.
For daily needs, Greenacres Shopping Centre is a short stroll from your front door, with Northgate Village offering a diverse mix of supermarkets, cafes and dining options.
Whether you're hosting guests in your outdoor kitchen, relaxing with the family in the upstairs retreat, or enjoying a peaceful morning coffee in one of the nearby parks, this home delivers a truly elevated lifestyle in one of Adelaide's most accessible locations.
Purchasing this property as an investment? Talk with Kirsty Clark from our PM team and see why our Property Management department is #1 amongst all the LJ Hooker offices Worldwide.
** All information provided has been obtained from sources we believe to be accurate, however, we cannot guarantee the information is accurate and we accept no liability for any errors or omissions (including but not limited to a property's land size, floor plans and size, building age and condition). Interested parties should make their own enquiries and obtain their own legal advice.
RLA 61345 RLA 282965 RLA 231015
INFORMATION
- New or Established
- Established
- Garage spaces
- 2
- Land size
- 430 sq m
