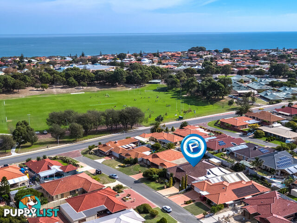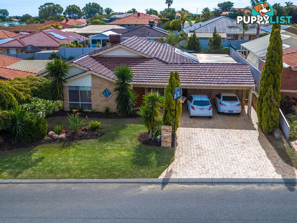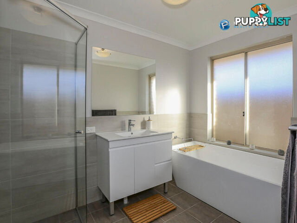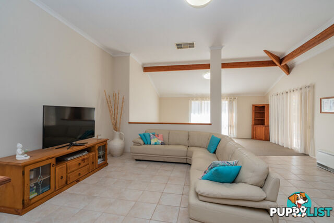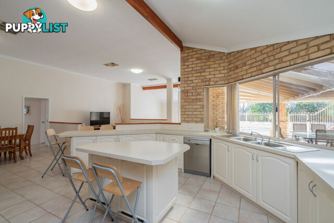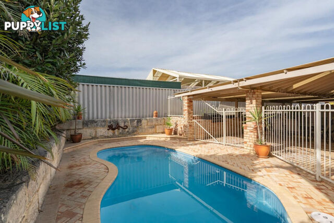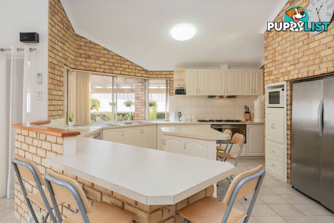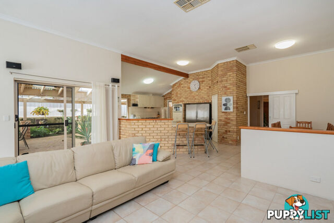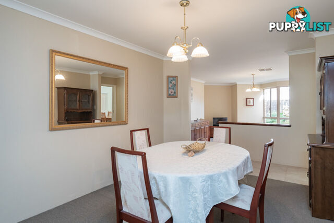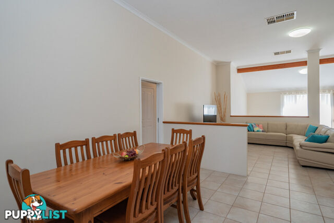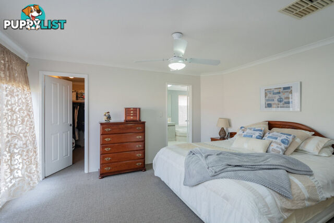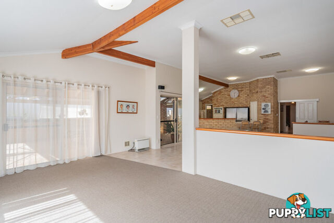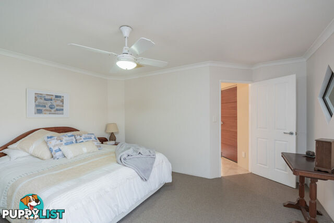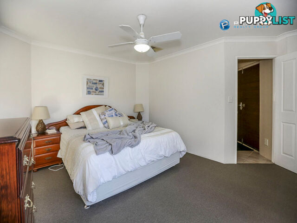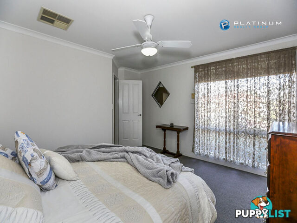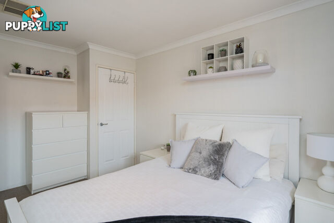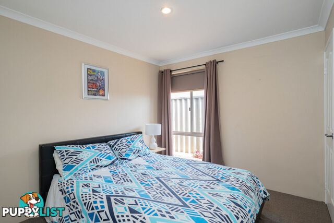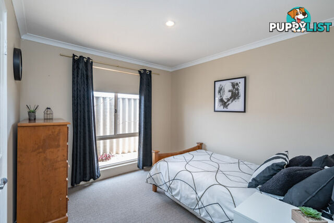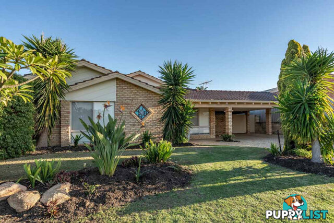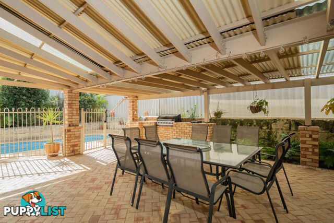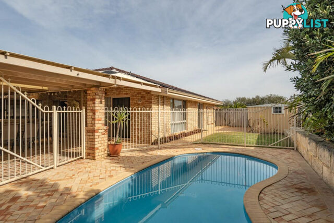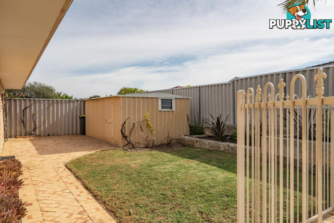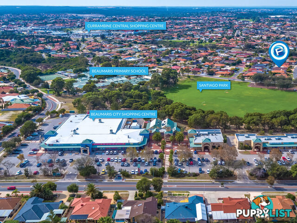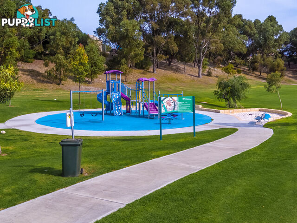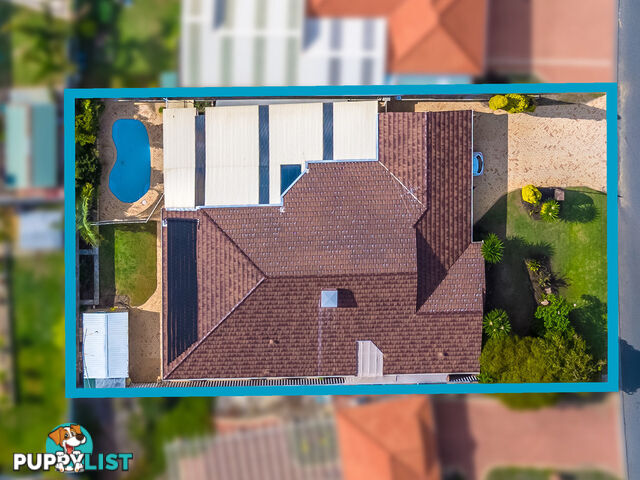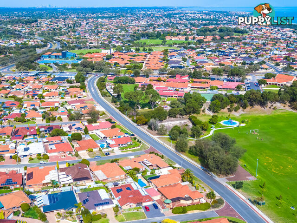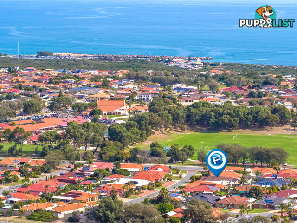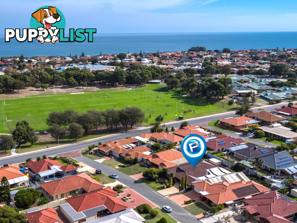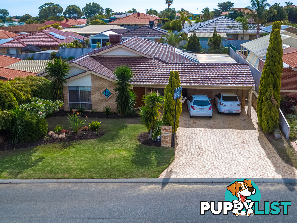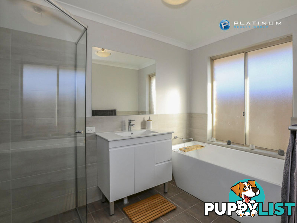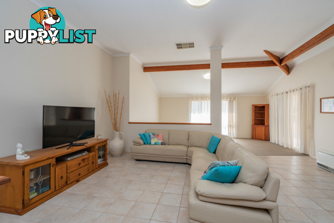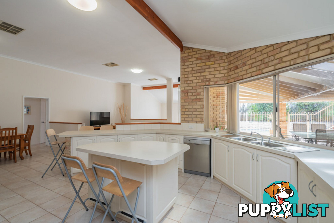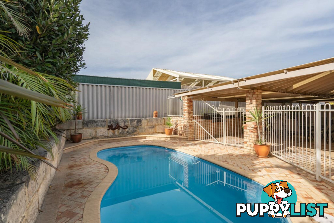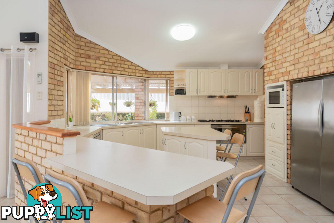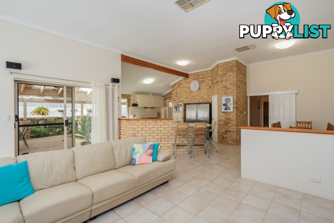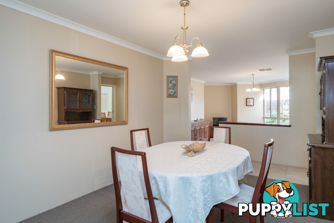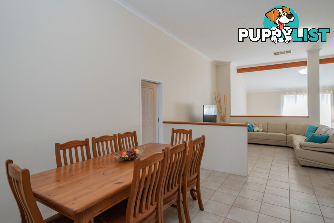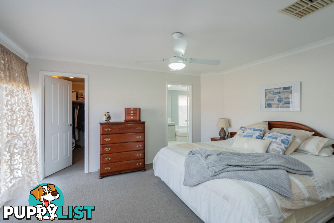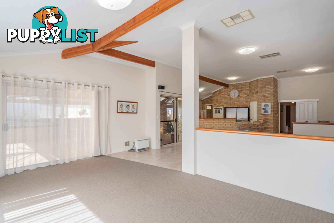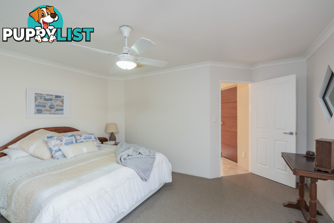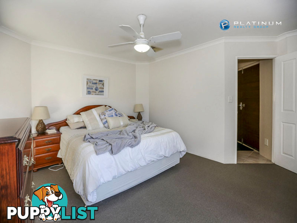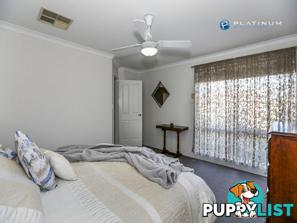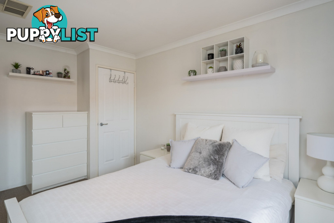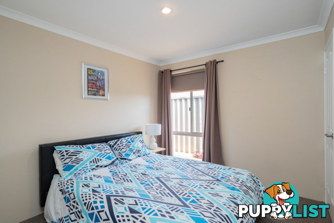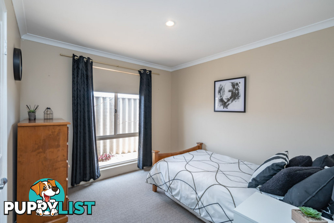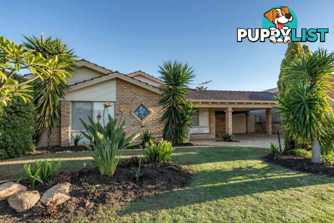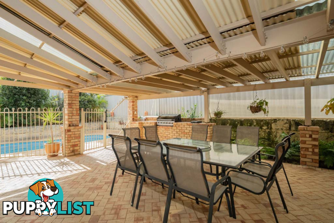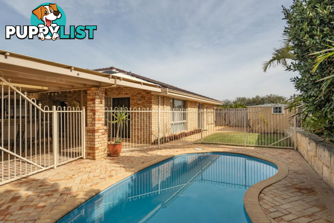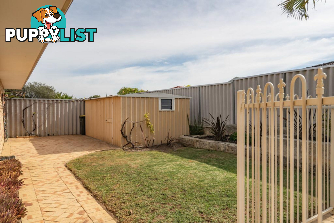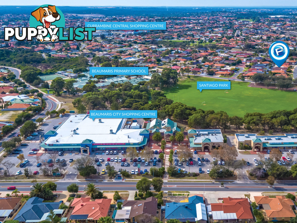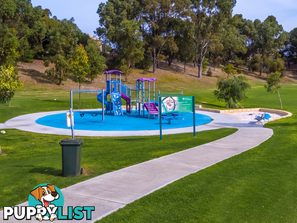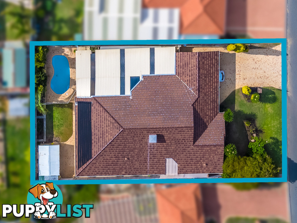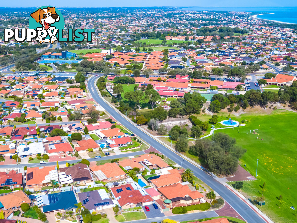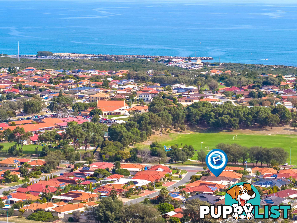SUMMARY
DESCRIPTION
The original owners of this superb 5 bedroom 2 bathroom cul-de-sac home are ready to move on to the next chapter of their lives, leaving the opportunity for a new family to simply bring their belongings, move on in and appreciate the wonderful location on offer here.
Both the sunken front lounge and the separate formal dining room are reserved for those special occasions, whilst a nearby carpeted fifth bedroom doubles as a study, depending on your personal needs. High ceilings help create an overwhelming sense of spaciousness within an open-plan family, meals and kitchen area where a breakfast bar and floating island bench meet a huge fridge/freezer recess, a walk-in pantry, charming brickwork, a Bosch dishwasher, double sinks and a 900mm five-burner Technika oven and gas cook top with a barbecue grill plate.
A handy servery window from the kitchen, as well as outdoor access from the main living space, ensures a seamless integration between the fantastic flow of the interior and a massive patio entertaining area that boasts a built-in gas-bottle barbecue and a wok burner for good measure. The picturesque backdrop to it all is provided by a sparkling below-ground solar-heated chlorine swimming pool and lush backyard lawns that will leave the kids â and even the household pet â with the perfect place to let their imaginations run wild.
Back inside, a carpeted games room at the rear of the floor plan is generous in size and benefits from pleasant views of the delightful yard. Away from the minor sleeping quarters â where all three bedrooms are queen-size and have built-in wardrobes â lies a comfortable master suite and its ceiling fan and large walk-in wardrobe that are accompanied by an airy ensuite bathroom, complete with a bubbling corner spa, a shower, separate toilet and twin vanities.
You will absolutely love living just footsteps away from the gorgeous Santiago Park at the bottom of the street, as well as Beaumaris Primary School, St Simon Peter Catholic Primary School, Prendiville Catholic College, the local Beaumaris IGA supermarket and medical facilities, whilst the likes of Beaumaris Beach, the Ocean Reef Boat Harbour, Ocean Reef Senior High School, the exclusive Joondalup Resort and world-class golf course, Lakeside Joondalup Shopping Centre, sporting facilities, public transport and freeway convenience are all only minutes from one another. It doesnât get much better!
Features include, but are not limited to:
⢠Carpeted formal lounge and dining rooms (gas bayonet to lounge also)
⢠Tiled open-plan family and casual meals area with a gas bayonet and wired audio speakers
⢠Massive kitchen with ample storage options
⢠Carpeted 2nd/3rd/4th bedrooms
⢠5th bedroom-come-study with a ceiling fan and BIR
⢠Practical main bathroom with a separate bath and shower
⢠Tiled laundry
⢠Separate 2nd toilet
⢠Single and double hallway linen cupboards
⢠Double carport with internal shopperâs entry and drive-through access to the rear
⢠Double-door entrance
⢠Large powered garden shed
⢠Ducted evaporative air-conditioning
⢠Ducted vacuum system
⢠Blow-in insulation
⢠NBN internet connectivity
⢠Gas hot-water system
⢠Full automatic reticulation
⢠715sqm block (approx.)
⢠Built in 1993Australia,
5 Cantara Rise,
Ocean Reef,
WA,
6027
5 Cantara Rise Ocean Reef WA 6027The original owners of this superb 5 bedroom 2 bathroom cul-de-sac home are ready to move on to the next chapter of their lives, leaving the opportunity for a new family to simply bring their belongings, move on in and appreciate the wonderful location on offer here.
Both the sunken front lounge and the separate formal dining room are reserved for those special occasions, whilst a nearby carpeted fifth bedroom doubles as a study, depending on your personal needs. High ceilings help create an overwhelming sense of spaciousness within an open-plan family, meals and kitchen area where a breakfast bar and floating island bench meet a huge fridge/freezer recess, a walk-in pantry, charming brickwork, a Bosch dishwasher, double sinks and a 900mm five-burner Technika oven and gas cook top with a barbecue grill plate.
A handy servery window from the kitchen, as well as outdoor access from the main living space, ensures a seamless integration between the fantastic flow of the interior and a massive patio entertaining area that boasts a built-in gas-bottle barbecue and a wok burner for good measure. The picturesque backdrop to it all is provided by a sparkling below-ground solar-heated chlorine swimming pool and lush backyard lawns that will leave the kids â and even the household pet â with the perfect place to let their imaginations run wild.
Back inside, a carpeted games room at the rear of the floor plan is generous in size and benefits from pleasant views of the delightful yard. Away from the minor sleeping quarters â where all three bedrooms are queen-size and have built-in wardrobes â lies a comfortable master suite and its ceiling fan and large walk-in wardrobe that are accompanied by an airy ensuite bathroom, complete with a bubbling corner spa, a shower, separate toilet and twin vanities.
You will absolutely love living just footsteps away from the gorgeous Santiago Park at the bottom of the street, as well as Beaumaris Primary School, St Simon Peter Catholic Primary School, Prendiville Catholic College, the local Beaumaris IGA supermarket and medical facilities, whilst the likes of Beaumaris Beach, the Ocean Reef Boat Harbour, Ocean Reef Senior High School, the exclusive Joondalup Resort and world-class golf course, Lakeside Joondalup Shopping Centre, sporting facilities, public transport and freeway convenience are all only minutes from one another. It doesnât get much better!
Features include, but are not limited to:
⢠Carpeted formal lounge and dining rooms (gas bayonet to lounge also)
⢠Tiled open-plan family and casual meals area with a gas bayonet and wired audio speakers
⢠Massive kitchen with ample storage options
⢠Carpeted 2nd/3rd/4th bedrooms
⢠5th bedroom-come-study with a ceiling fan and BIR
⢠Practical main bathroom with a separate bath and shower
⢠Tiled laundry
⢠Separate 2nd toilet
⢠Single and double hallway linen cupboards
⢠Double carport with internal shopperâs entry and drive-through access to the rear
⢠Double-door entrance
⢠Large powered garden shed
⢠Ducted evaporative air-conditioning
⢠Ducted vacuum system
⢠Blow-in insulation
⢠NBN internet connectivity
⢠Gas hot-water system
⢠Full automatic reticulation
⢠715sqm block (approx.)
⢠Built in 1993Residence For SaleHouse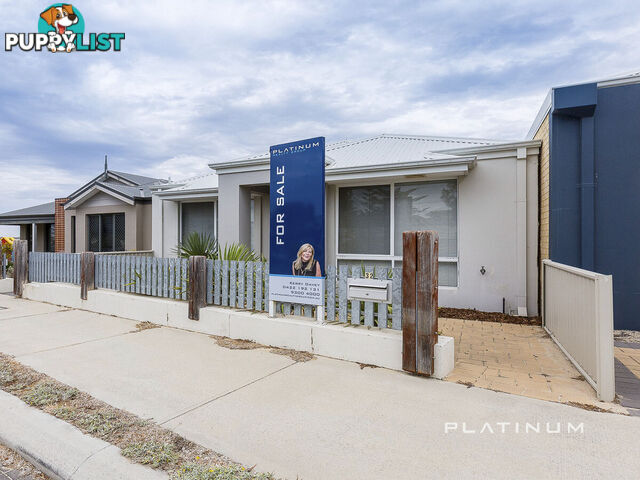 21
2132 Danforth Crescent Alkimos WA 6038
From $590,000
HERE IS YOUR CHANCE TO LIVE NEAR THE BEACHFor Sale
2 weeks ago
Alkimos
,
WA
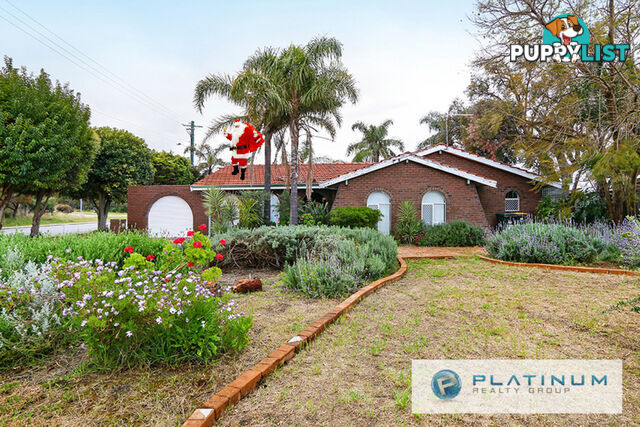 25
1
25
1104 Dundebar Road Wanneroo WA 6065
UNDER CONTRACT
FROM $399k R20 / 40 . 799 SQM LAND WITH SOLID HOMEFor Sale
More than 1 month ago
Wanneroo
,
WA
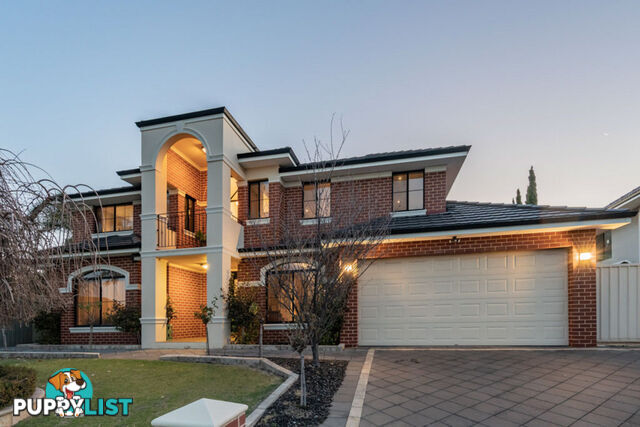 30
1
30
117 Stonewall Circuit Landsdale WA 6065
$989000
Quality, Elegance and Unrivalled Family Comfort!For Sale
More than 1 month ago
Landsdale
,
WA
YOU MAY ALSO LIKE
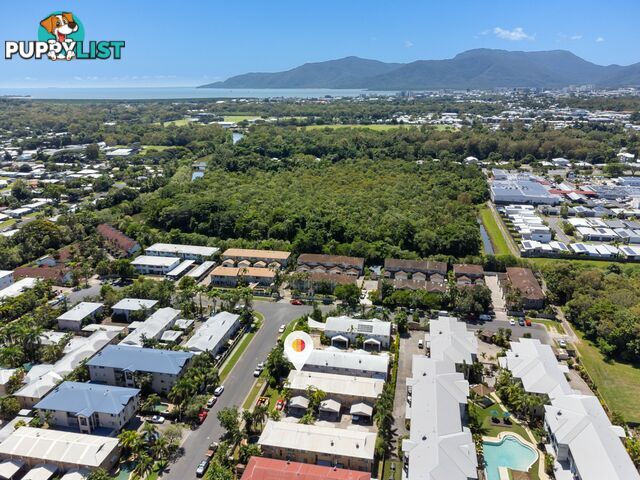 13
1312/3 Grantala Street MANOORA QLD 4870
Offers Over $309,000
Perfect Entry into the Market!For Sale
8 minutes ago
MANOORA
,
QLD
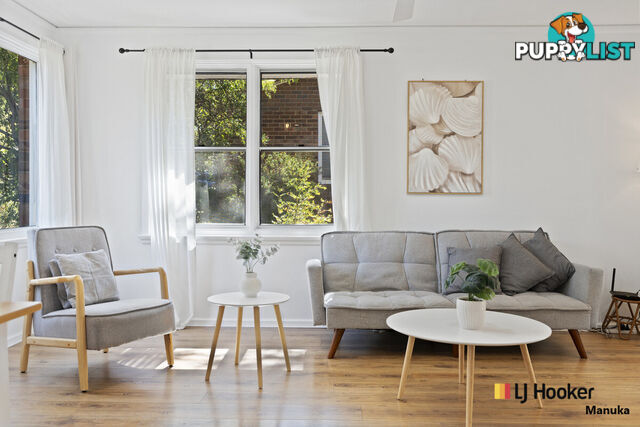 16
1649 Walker Crescent NARRABUNDAH ACT 2604
Auction
Excellent Value in a Prime LocationAuction
8 minutes ago
NARRABUNDAH
,
ACT
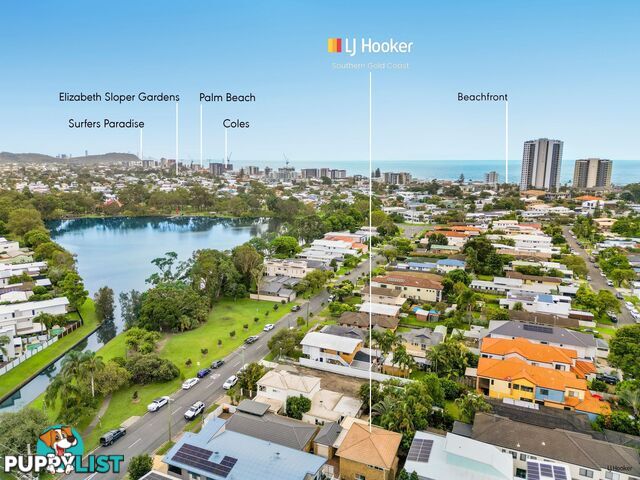 25
252/41 Laguna Avenue PALM BEACH QLD 4221
Contact Agent
Lifestyle Location Laguna!For Sale
8 minutes ago
PALM BEACH
,
QLD
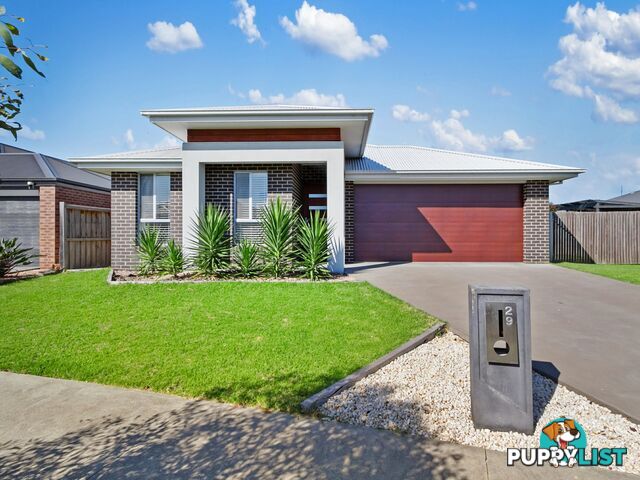 24
2429 Brolga Street BAIRNSDALE VIC 3875
$599,000
WHEN QUALITY COUNTSFor Sale
8 minutes ago
BAIRNSDALE
,
VIC
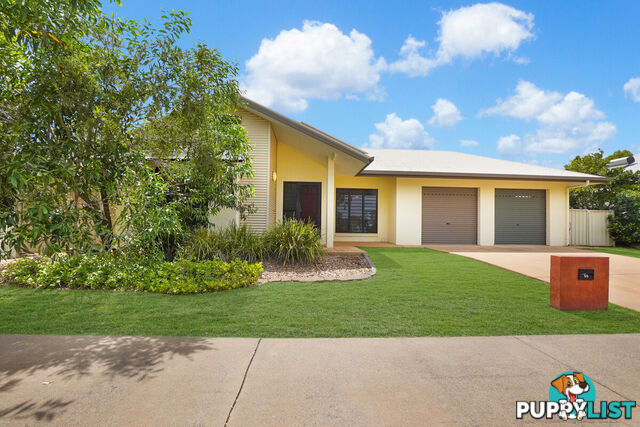 25
2588 Henbury Avenue LYONS NT 0810
$770,000
Full sized home in a great location.For Sale
8 minutes ago
LYONS
,
NT
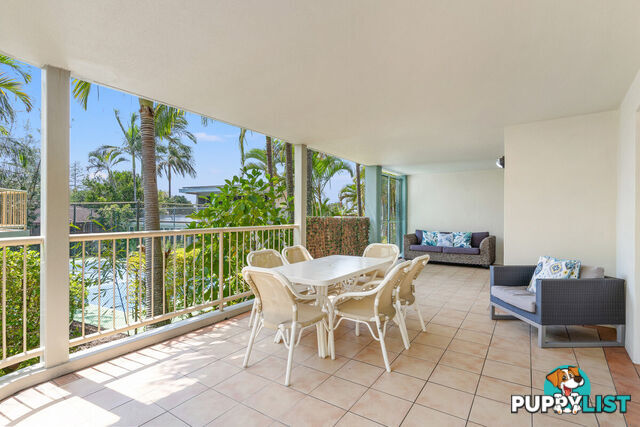 16
164/7 Park Lane LENNOX HEAD NSW 2478
$760,000
Renovated holiday apartment in Lennox HeadFor Sale
9 minutes ago
LENNOX HEAD
,
NSW
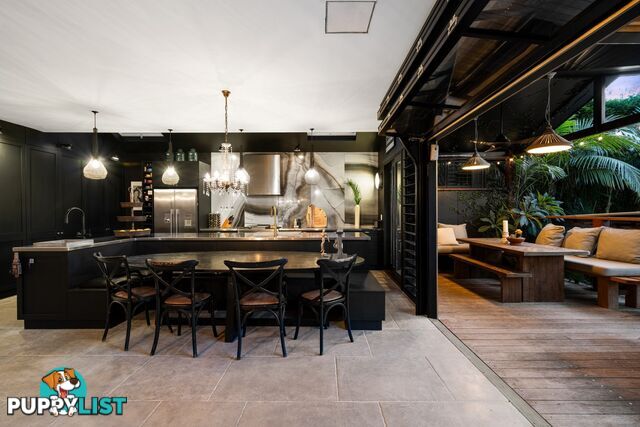 23
236 Lewis Street AVALON BEACH NSW 2107
For Sale
Privacy, Convenience, and Modern Luxury in One Perfect Package.For Sale
9 minutes ago
AVALON BEACH
,
NSW
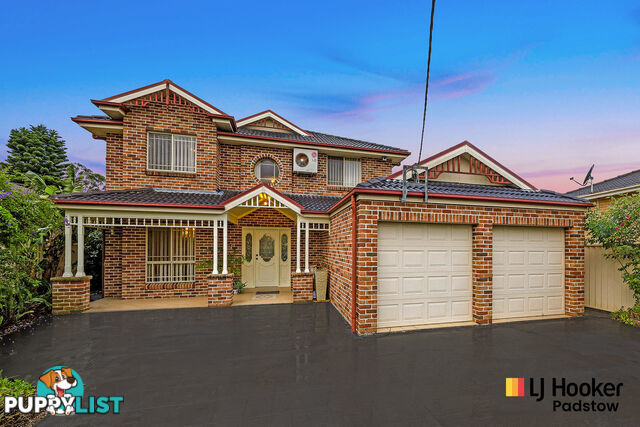 15
1515 Kuranda Avenue PADSTOW NSW 2211
Buyers Guide $1,800,000
Exceptional Family Entertainer in Prime Location 6 Min Walk to Padstow StationAuction
9 minutes ago
PADSTOW
,
NSW
