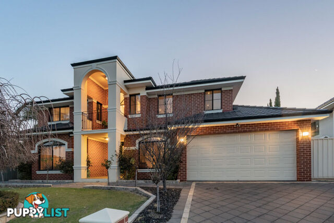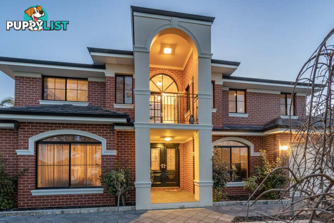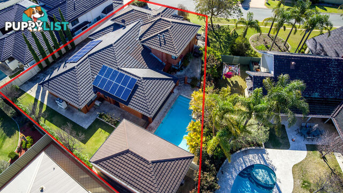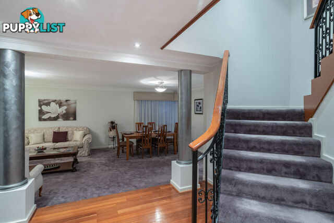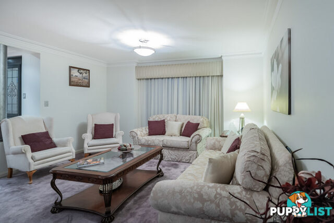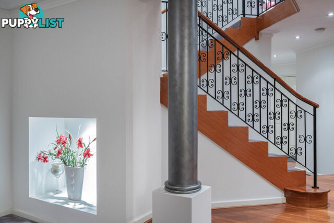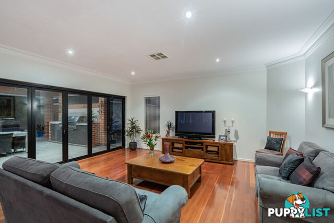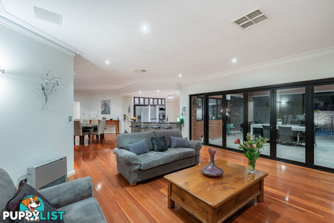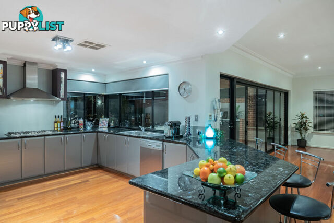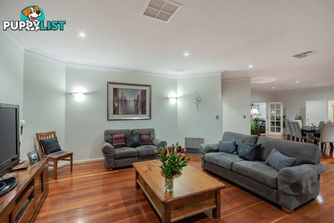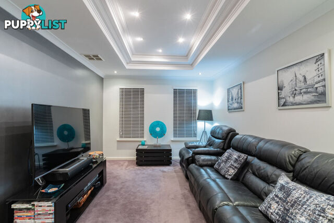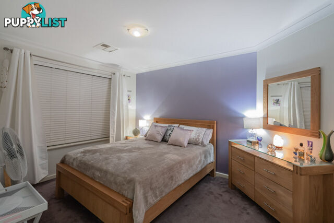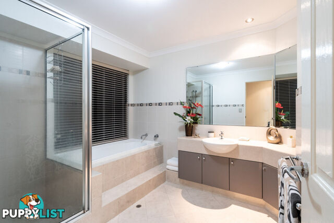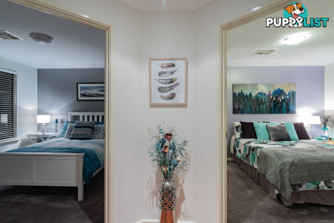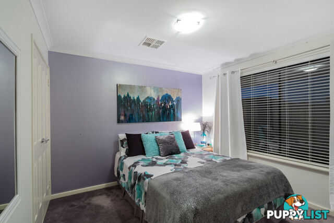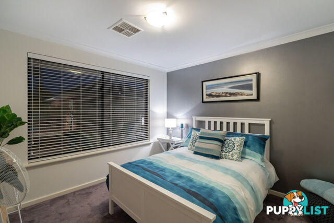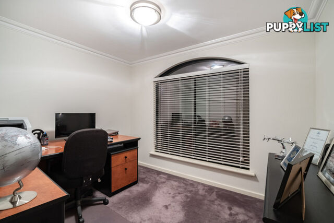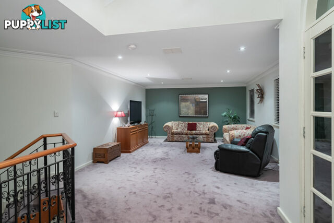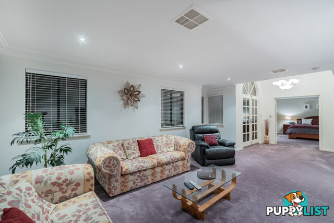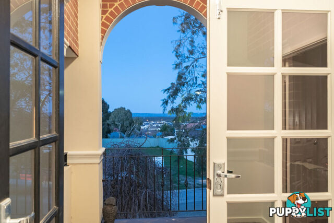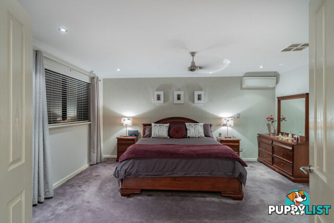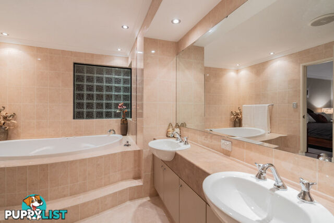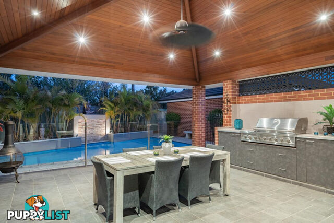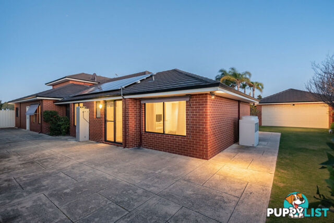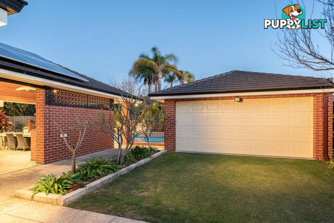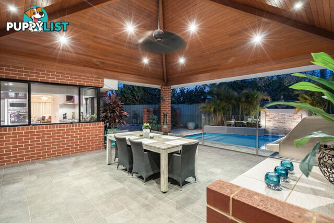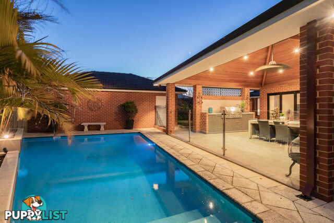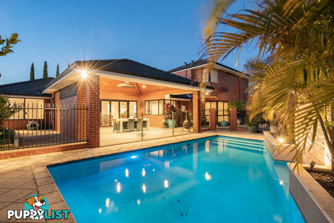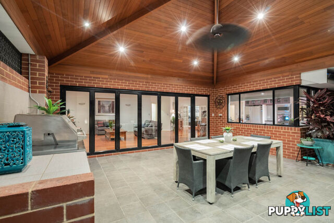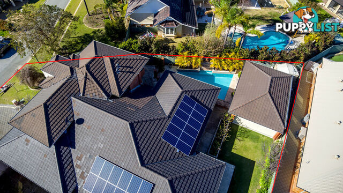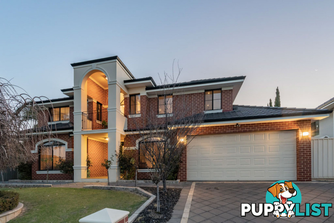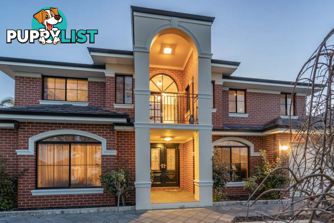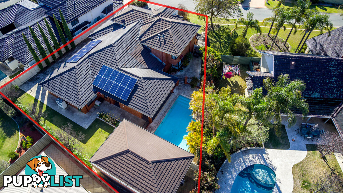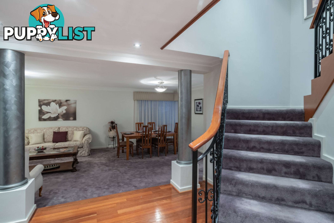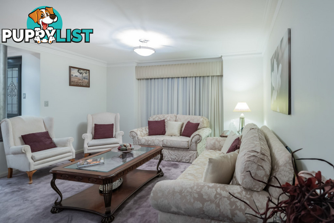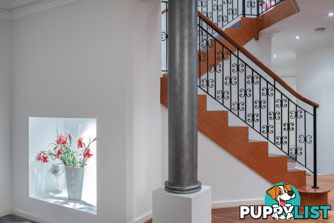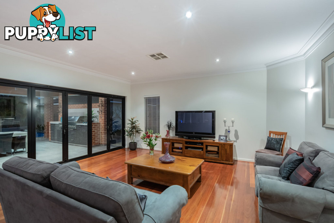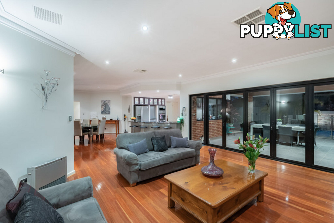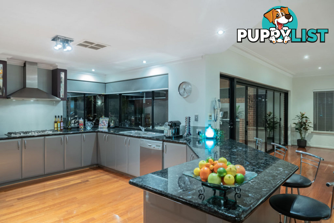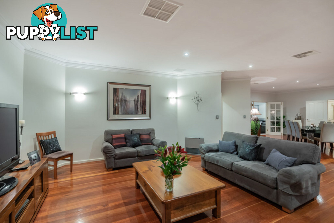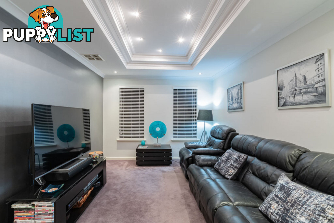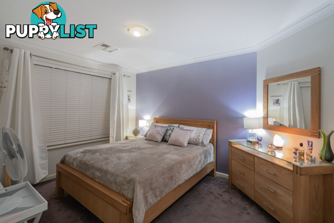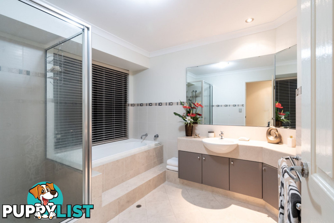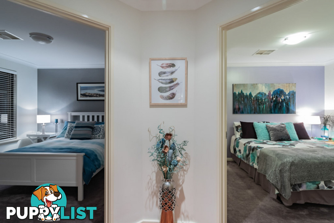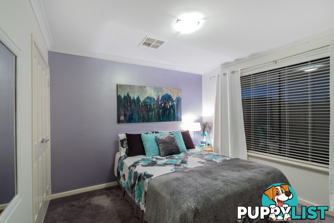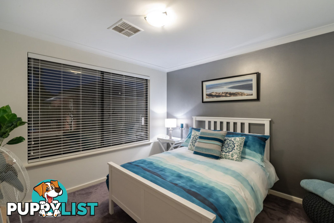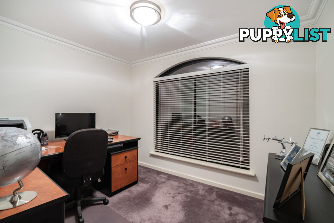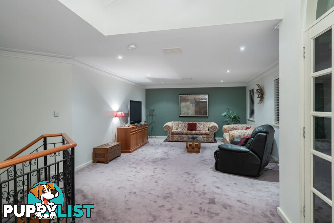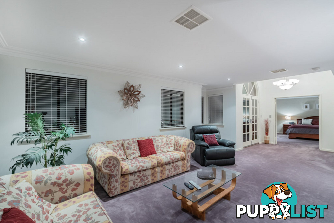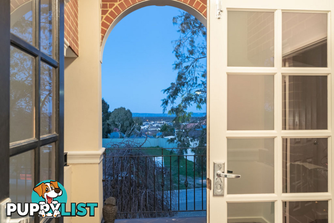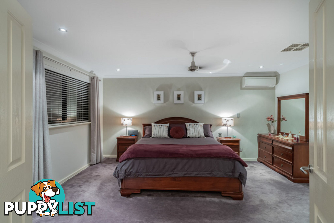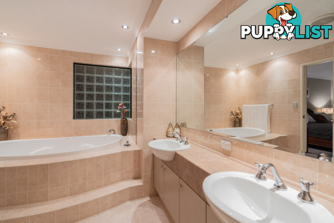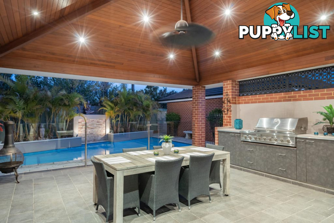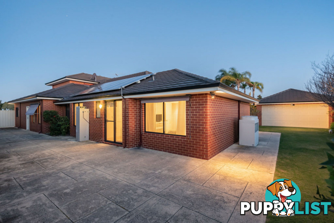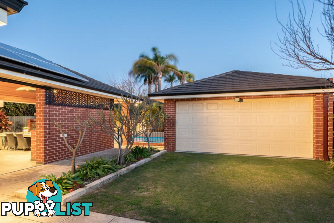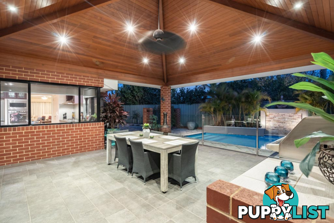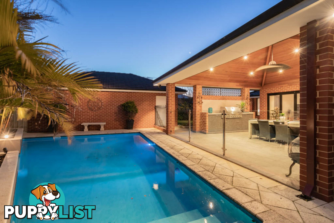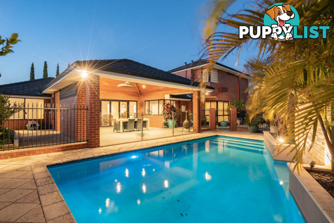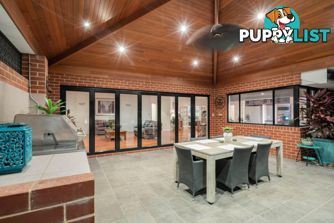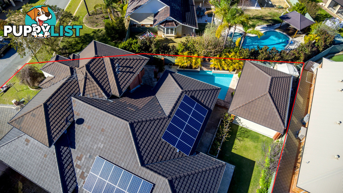SUMMARY
Quality, Elegance and Unrivalled Family Comfort!
DESCRIPTION
Commandingly positioned on a huge 908sqm block and offering approximately 420sqm + of living space in a surprisingly-quiet family location, this grand 4 bedroom 2 bathroom double-storey residence will provide you and your loved ones with a flowing floor plan that enjoys a stunning separation â combined with functionality, versatility and the outdoor setting of your dreams!
The entire upper level is dedicated to parental relaxation, with gorgeous double French doors opening out on to a delightful front balcony off the carpeted retreat. Adjacent, a separate set of double doors reveals a commodious master-bedroom suite with room for a computer nook, as well as a walk-in wardrobe, split-system air-conditioning, a ceiling fan and a superb fully-tiled ensuite bathroom â comprising of a generous bubbling spa bath, a shower, twin vanities and a separate toilet.
Downstairs, exquisite Sydney Blue Gum timber floorboards warm an expansive open-plan family, meals and kitchen area where most of your casual time will be spent, whilst the minor bedrooms (much like the upstairs master ensemble), a study off the double-door entrance, an intimate theatre room and the sunken formal lounge and dining room are all carpeted, with a homely feel very much prevalent throughout. Back in the extra-large kitchen, sparkling granite bench tops headline an impressive list of features, alongside glass splashbacks, a walk-in pantry, an appliance nook, a breakfast bar for quick bites, a Kleenmaid range hood, six-burner gas cook top and separate dishwasher and a state-of-the-art pyrolytic (self-cleaning) Ariston oven.
There is a sense of seamless indoor-outdoor integration once the family roomâs bi-folding doors open right up to showcase an all-occasions cedar-lined alfresco entertaining space, complete with a magnificent stainless-steel Grand Turbo gas barbecue, ample storage options, low-maintenance tiled flooring, a ceiling fan, feature down lighting and full view of a shimmering below-ground swimming pool, its cascading waterfall feature and the surrounding tropical gardens. And if one remote-controlled double garage wasnât enough already, then the rear 8m x 6m (approx.) powered workshop shed will capture the imagination of any budding tradesman (as well as dad, of course) with its own power source, air-conditioning, mezzanine/loft potential and a remote-controlled roller door that, along with wraparound drive-through access via double side gates and the lush backyard lawns, effectively makes it another secure two-car garage.
In terms of location, the word âconvenientâ is merely an understatement when considering the propertyâs extremely close proximity to a plethora of local parklands, Landsdale Primary School, Landsdale Christian School, Landsdale Forum Shopping Centre, bus stops, sporting facilities and everything in between. You wouldnât want to live anywhere else but here!
Features include, but are not limited to:
⢠Gas-bayonet heating to the family/meals area and formal lounge/dining room
⢠Double French doors lead into the downstairs theatre room (with recessed ceiling)
⢠Double-sized 2nd bedroom with a step-in robe
⢠3rd/4th bedrooms have BIRâs
⢠Separate bath and shower to main bathroom on ground level
⢠A separate 2nd toilet, a linen press and a laundry with outdoor access can all be found off the minor downstairs sleeping quarters
⢠Fully-tiled lower-level powder room
⢠Large under-stair storeroom
⢠Extra-large remote-controlled double garage with internal shopperâs entry
⢠Tiled entry portico
⢠5kW solar-power system with 24 rooftop panels (barely six months old)
⢠Ducted and zoned reverse-cycle air-conditioning system
⢠Smart-wiring throughout
⢠Feature down lighting
⢠Feature ceiling cornices
⢠Gas instantaneous and storage hot-water systems
⢠Foxtel connectivity
⢠Fully reticulated
⢠Colour-bond fencing
⢠Garden shed
⢠Built in 2003 (approx.)Australia,
17 Stonewall Circuit,
Landsdale,
WA,
6065
17 Stonewall Circuit Landsdale WA 6065Commandingly positioned on a huge 908sqm block and offering approximately 420sqm + of living space in a surprisingly-quiet family location, this grand 4 bedroom 2 bathroom double-storey residence will provide you and your loved ones with a flowing floor plan that enjoys a stunning separation â combined with functionality, versatility and the outdoor setting of your dreams!
The entire upper level is dedicated to parental relaxation, with gorgeous double French doors opening out on to a delightful front balcony off the carpeted retreat. Adjacent, a separate set of double doors reveals a commodious master-bedroom suite with room for a computer nook, as well as a walk-in wardrobe, split-system air-conditioning, a ceiling fan and a superb fully-tiled ensuite bathroom â comprising of a generous bubbling spa bath, a shower, twin vanities and a separate toilet.
Downstairs, exquisite Sydney Blue Gum timber floorboards warm an expansive open-plan family, meals and kitchen area where most of your casual time will be spent, whilst the minor bedrooms (much like the upstairs master ensemble), a study off the double-door entrance, an intimate theatre room and the sunken formal lounge and dining room are all carpeted, with a homely feel very much prevalent throughout. Back in the extra-large kitchen, sparkling granite bench tops headline an impressive list of features, alongside glass splashbacks, a walk-in pantry, an appliance nook, a breakfast bar for quick bites, a Kleenmaid range hood, six-burner gas cook top and separate dishwasher and a state-of-the-art pyrolytic (self-cleaning) Ariston oven.
There is a sense of seamless indoor-outdoor integration once the family roomâs bi-folding doors open right up to showcase an all-occasions cedar-lined alfresco entertaining space, complete with a magnificent stainless-steel Grand Turbo gas barbecue, ample storage options, low-maintenance tiled flooring, a ceiling fan, feature down lighting and full view of a shimmering below-ground swimming pool, its cascading waterfall feature and the surrounding tropical gardens. And if one remote-controlled double garage wasnât enough already, then the rear 8m x 6m (approx.) powered workshop shed will capture the imagination of any budding tradesman (as well as dad, of course) with its own power source, air-conditioning, mezzanine/loft potential and a remote-controlled roller door that, along with wraparound drive-through access via double side gates and the lush backyard lawns, effectively makes it another secure two-car garage.
In terms of location, the word âconvenientâ is merely an understatement when considering the propertyâs extremely close proximity to a plethora of local parklands, Landsdale Primary School, Landsdale Christian School, Landsdale Forum Shopping Centre, bus stops, sporting facilities and everything in between. You wouldnât want to live anywhere else but here!
Features include, but are not limited to:
⢠Gas-bayonet heating to the family/meals area and formal lounge/dining room
⢠Double French doors lead into the downstairs theatre room (with recessed ceiling)
⢠Double-sized 2nd bedroom with a step-in robe
⢠3rd/4th bedrooms have BIRâs
⢠Separate bath and shower to main bathroom on ground level
⢠A separate 2nd toilet, a linen press and a laundry with outdoor access can all be found off the minor downstairs sleeping quarters
⢠Fully-tiled lower-level powder room
⢠Large under-stair storeroom
⢠Extra-large remote-controlled double garage with internal shopperâs entry
⢠Tiled entry portico
⢠5kW solar-power system with 24 rooftop panels (barely six months old)
⢠Ducted and zoned reverse-cycle air-conditioning system
⢠Smart-wiring throughout
⢠Feature down lighting
⢠Feature ceiling cornices
⢠Gas instantaneous and storage hot-water systems
⢠Foxtel connectivity
⢠Fully reticulated
⢠Colour-bond fencing
⢠Garden shed
⢠Built in 2003 (approx.)Residence For SaleHouse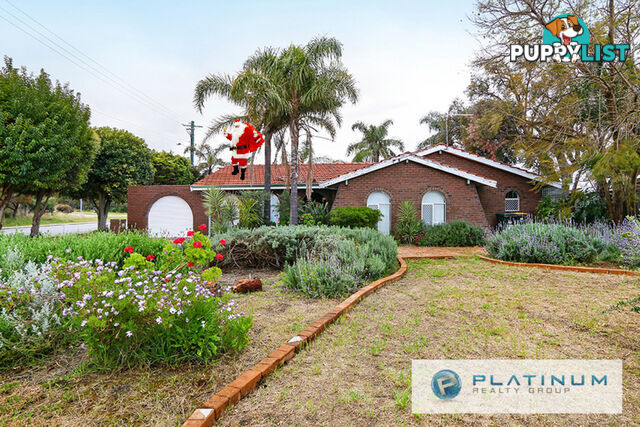 25
1
25
1104 Dundebar Road Wanneroo WA 6065
UNDER CONTRACT
FROM $399k R20 / 40 . 799 SQM LAND WITH SOLID HOMEFor Sale
More than 1 month ago
Wanneroo
,
WA
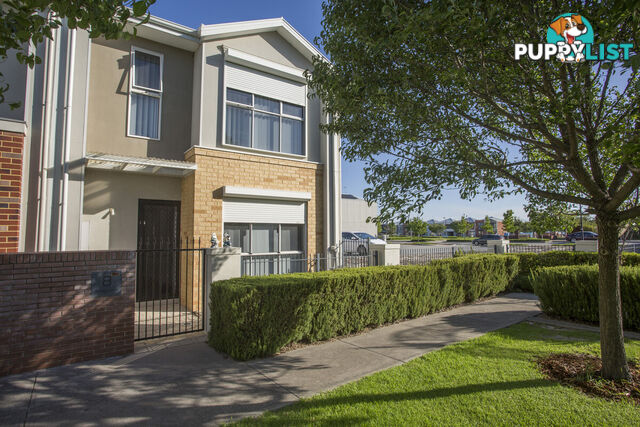 25
258 Amity Lane Ellenbrook WA 6069
Offers Over $699,000
New Year - New Home!!For Sale
Yesterday
Ellenbrook
,
WA
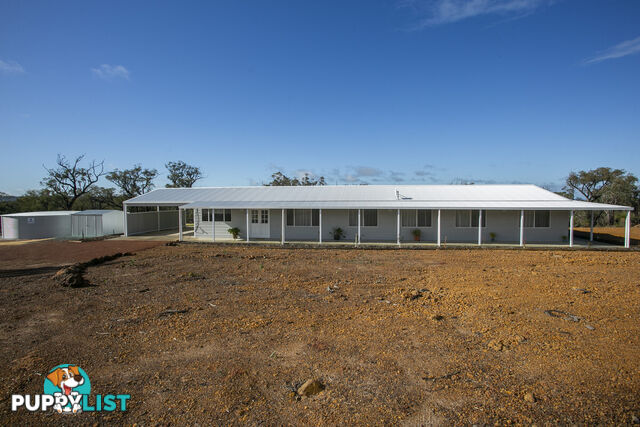 30
30170 Reserve Road Muchea WA 6501
From $1,500,000
Escape from the World!For Sale
More than 1 month ago
Muchea
,
WA
YOU MAY ALSO LIKE
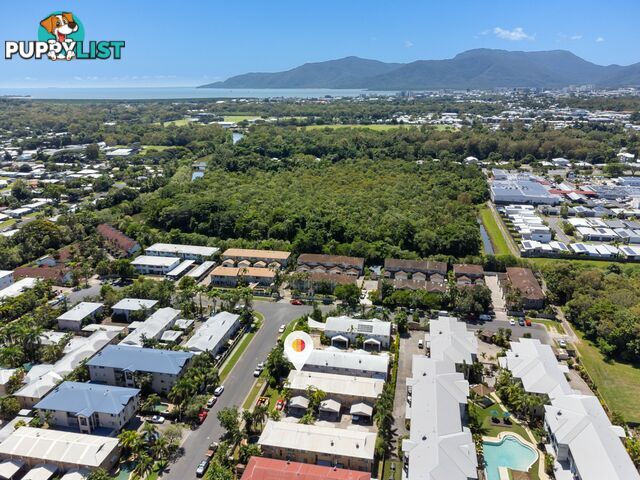 13
1312/3 Grantala Street MANOORA QLD 4870
Offers Over $309,000
Perfect Entry into the Market!For Sale
3 minutes ago
MANOORA
,
QLD
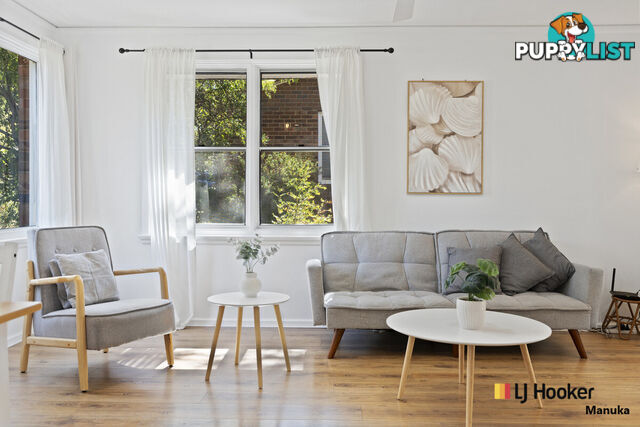 16
1649 Walker Crescent NARRABUNDAH ACT 2604
Auction
Excellent Value in a Prime LocationAuction
3 minutes ago
NARRABUNDAH
,
ACT
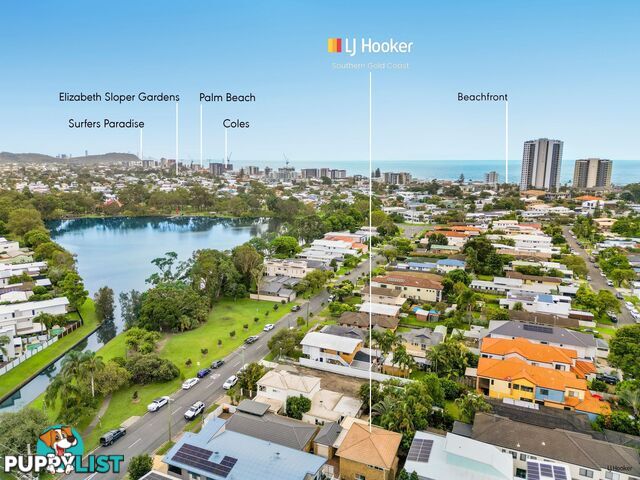 25
252/41 Laguna Avenue PALM BEACH QLD 4221
Contact Agent
Lifestyle Location Laguna!For Sale
3 minutes ago
PALM BEACH
,
QLD
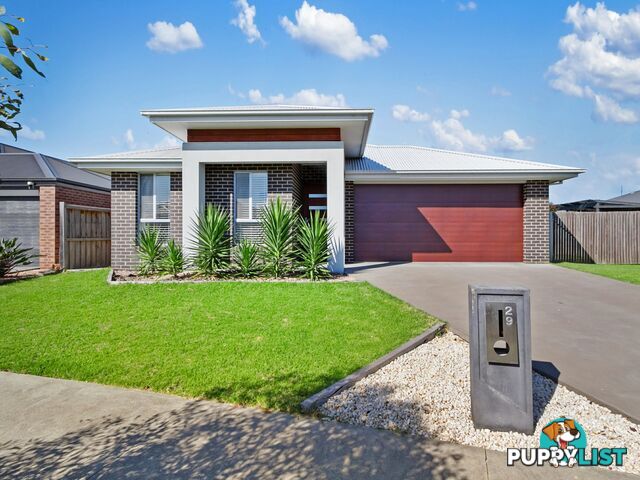 24
2429 Brolga Street BAIRNSDALE VIC 3875
$599,000
WHEN QUALITY COUNTSFor Sale
3 minutes ago
BAIRNSDALE
,
VIC
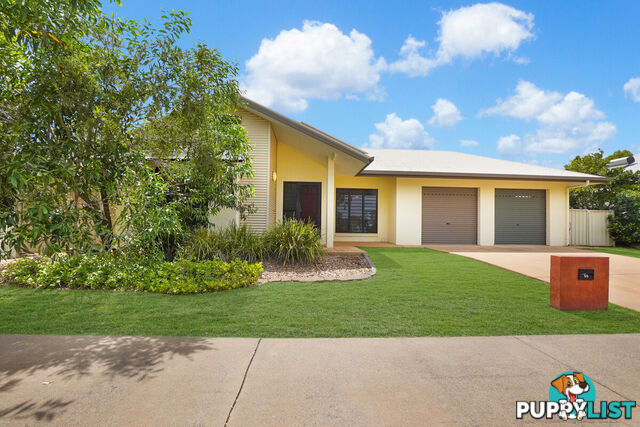 25
2588 Henbury Avenue LYONS NT 0810
$770,000
Full sized home in a great location.For Sale
3 minutes ago
LYONS
,
NT
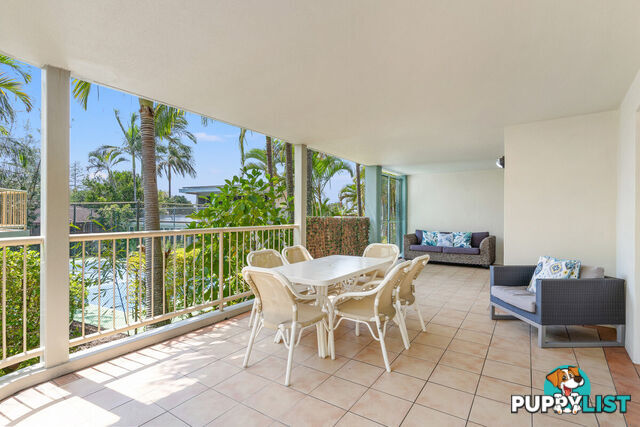 16
164/7 Park Lane LENNOX HEAD NSW 2478
$760,000
Renovated holiday apartment in Lennox HeadFor Sale
4 minutes ago
LENNOX HEAD
,
NSW
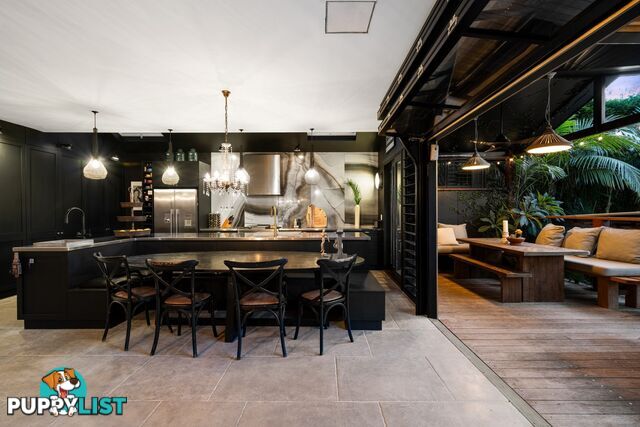 23
236 Lewis Street AVALON BEACH NSW 2107
For Sale
Privacy, Convenience, and Modern Luxury in One Perfect Package.For Sale
4 minutes ago
AVALON BEACH
,
NSW
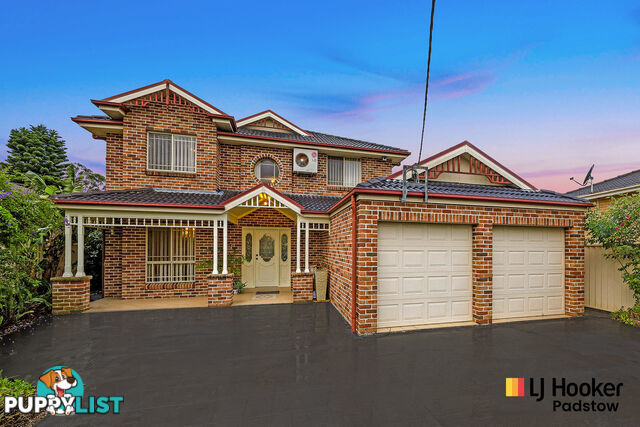 15
1515 Kuranda Avenue PADSTOW NSW 2211
Buyers Guide $1,800,000
Exceptional Family Entertainer in Prime Location 6 Min Walk to Padstow StationAuction
4 minutes ago
PADSTOW
,
NSW
