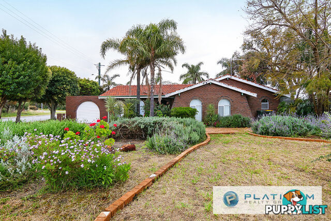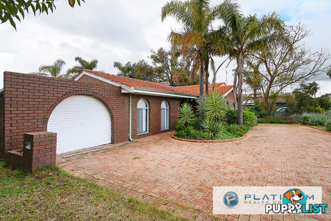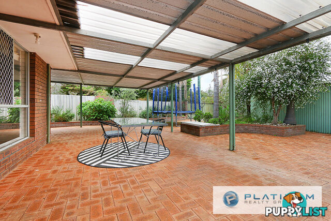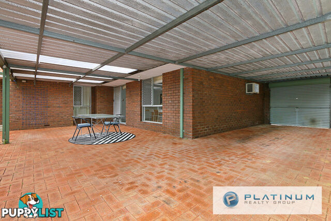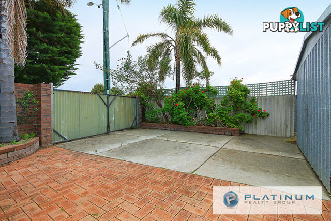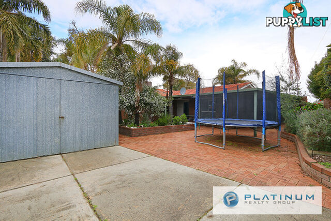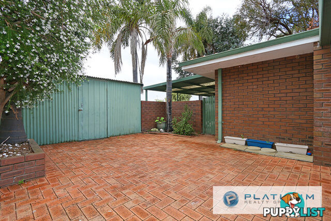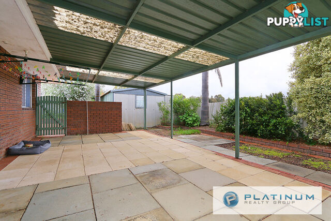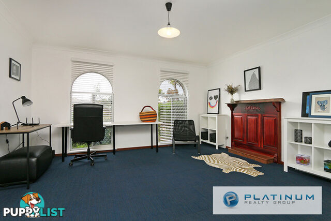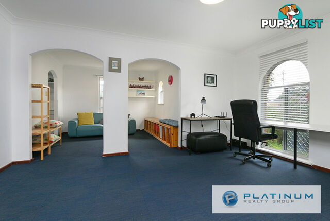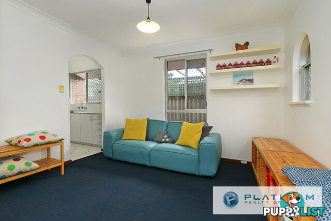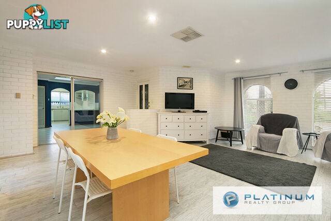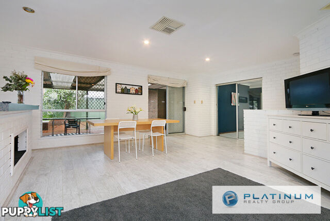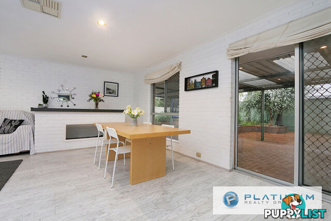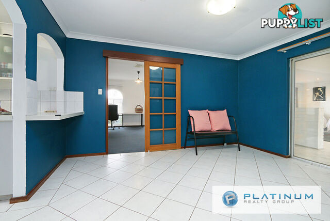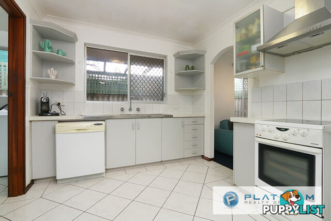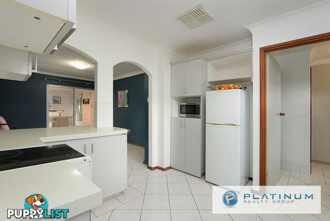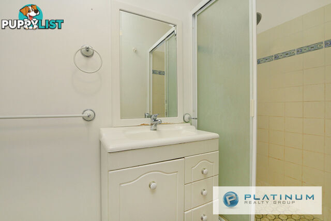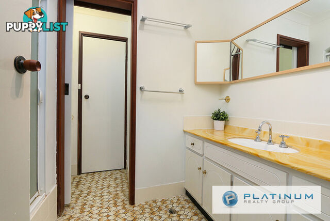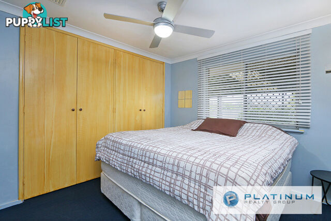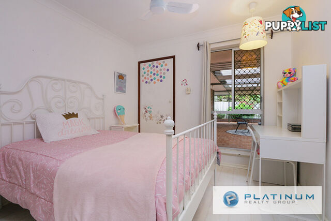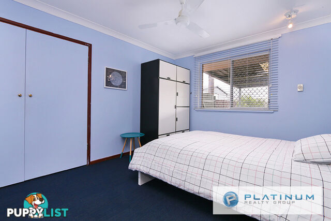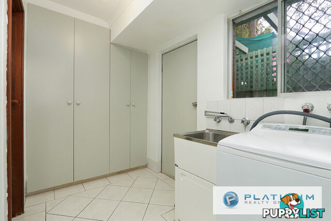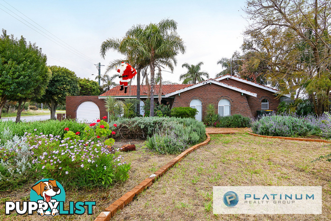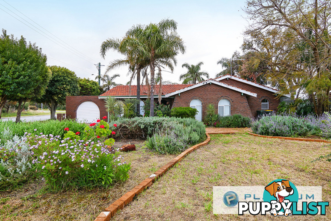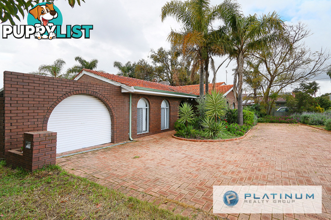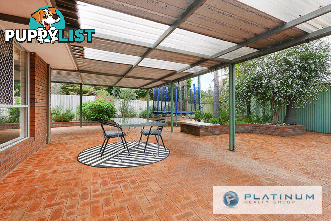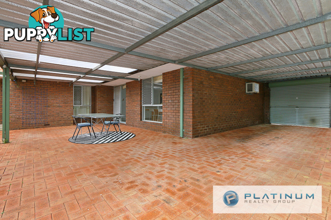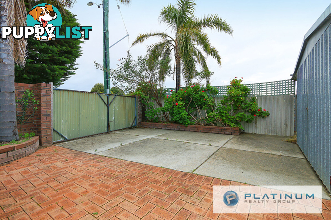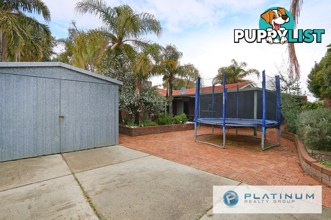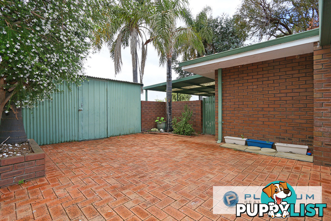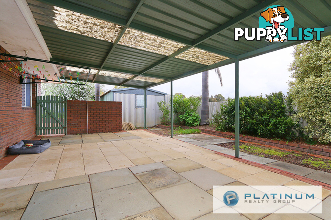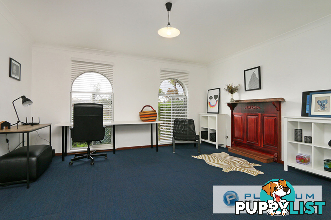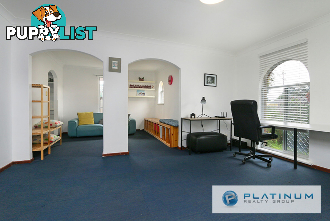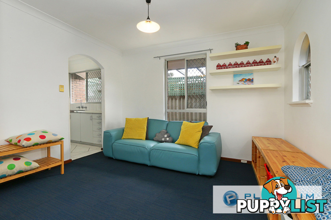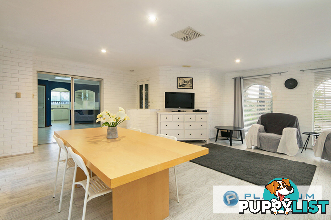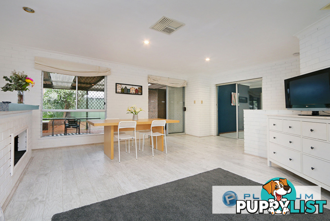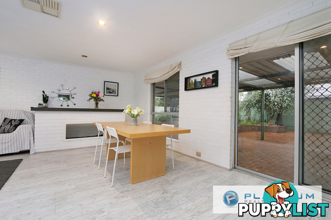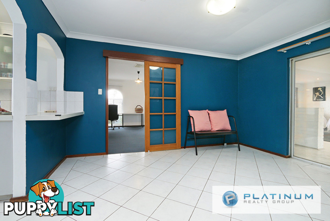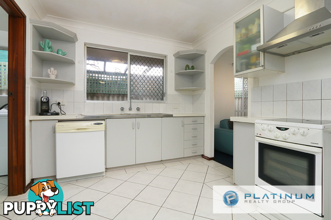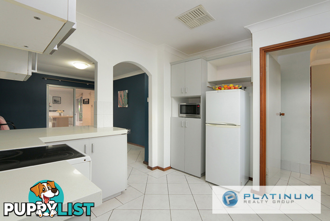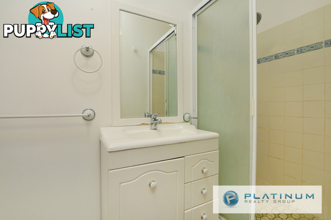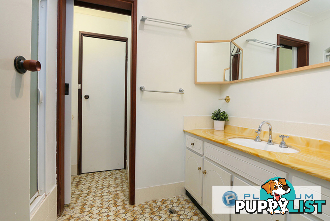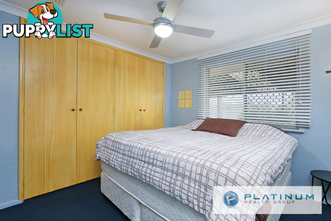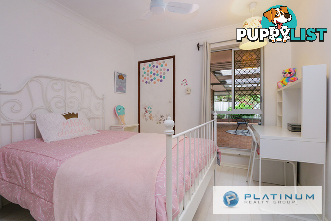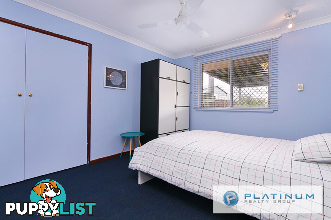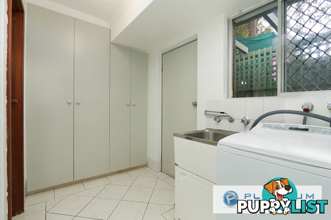SUMMARY
FROM $399k R20 / 40 . 799 SQM LAND WITH SOLID HOME
DESCRIPTION
**Calling all First Home Buyers, Investors & Developers.
LIVE IN THIS COMFORTABLE HOME.
YOU DECIDE WHEN TO DEVELOP !
ADDED VALUE FOR THE FUTURE.
Subject To Council Approval . KEEP THE HOME AND DEVELOP/SELL THE FRONT BLOCK.
This 3 Bedroom 2 Bathroom home, sits on a 799sqm subdividable block Zoned R20 / R40, and currently there is a proposal before the WAPC to retain the existing home and develop the front land as a proposed Lot 1 of 246m2, therefore make the existing home and land Lot 2 of 553m2.
The existing home consist of a very large entertainment room featuring timber look flooring, white slimline blinds and a small split system air-conditioner.
This room also has direct access to the outside.
The Kitchen is very functional with a Breakfast bar, Double sink, an oven with an overhead extractor, fridge recess and plenty of cupboard space.
The family room is off the kitchen and has a skylight for natural light.
A French sliding door leads into a spacious carpeted lounge room.
All bedrooms are generous in size and have ceiling fans and built in robes.
Other features include a children's activities or study room. A large paved patio covering the drive through from the single garage and outside entertaining area, side access from Dundebar Road with a concrete driveway leading to a good sized lock up powered shed with double doors, there's a separated back yard area and so much more.
This property is situated around other newly developed homes, close to parks, schools, shops and direct transport link with bus services.
With lots more to see, an inspection is a must.
With lots more to see, Call Team Peacock today for more information or to book your viewing!
Features include but are not limited to:
- 8 outlet ducted evaporative air-conditioning throughout the home
Entertaining Room
- Timber look flooring
- White slimline blinds
- Small split system air-conditioned
Kitchen
- Breakfast bar
- Plenty of cupboard space under & overheads
- Tiled flooring
- Double sink
- Oven with overhead extractor
- Fridge Recess
Family Room â Off the Kitchen
- Tiled floors
- Sky light
- French doors into the lounge room
- Glass sliding doors into the entertaining room
Lounge Room
- Carpeted
- White slimline blinds
- TV points
- Opens into the childrenâs activity room / study
Bedroom 1
- Carpeted
- 4 door BIR
- White slimline blinds
Ensuite
- Single vanity
- Shower
- Toilet
Bedroom 2
- Carpeted
- Double BIR
- Ceiling fan
- Waite slimline blinds
Bedroom 3
- Timber look flooring
- Single BIR
- Ceiling fan
- White Slimline blinds
Main Bathroom
- Tiled flooring
- Single vanity
- Roman bath & Shower combined
- Separate toilet
Laundry
- Tiled flooring
- Single basin
- Double door storage
- Single broom closet
Backyard
- Large patio covering the drive through from single garage and outside entertaining area all paved
- Side access from Dundebar Road with concrete drive leading to a good sized lock up shed with double doors. Shed is powered.
- Garden beds throughout the backyard
Separated back yard area
- Patio
- Paved
- Garden bedsAustralia,
104 Dundebar Road,
Wanneroo,
WA,
6065
104 Dundebar Road Wanneroo WA 6065**Calling all First Home Buyers, Investors & Developers.
LIVE IN THIS COMFORTABLE HOME.
YOU DECIDE WHEN TO DEVELOP !
ADDED VALUE FOR THE FUTURE.
Subject To Council Approval . KEEP THE HOME AND DEVELOP/SELL THE FRONT BLOCK.
This 3 Bedroom 2 Bathroom home, sits on a 799sqm subdividable block Zoned R20 / R40, and currently there is a proposal before the WAPC to retain the existing home and develop the front land as a proposed Lot 1 of 246m2, therefore make the existing home and land Lot 2 of 553m2.
The existing home consist of a very large entertainment room featuring timber look flooring, white slimline blinds and a small split system air-conditioner.
This room also has direct access to the outside.
The Kitchen is very functional with a Breakfast bar, Double sink, an oven with an overhead extractor, fridge recess and plenty of cupboard space.
The family room is off the kitchen and has a skylight for natural light.
A French sliding door leads into a spacious carpeted lounge room.
All bedrooms are generous in size and have ceiling fans and built in robes.
Other features include a children's activities or study room. A large paved patio covering the drive through from the single garage and outside entertaining area, side access from Dundebar Road with a concrete driveway leading to a good sized lock up powered shed with double doors, there's a separated back yard area and so much more.
This property is situated around other newly developed homes, close to parks, schools, shops and direct transport link with bus services.
With lots more to see, an inspection is a must.
With lots more to see, Call Team Peacock today for more information or to book your viewing!
Features include but are not limited to:
- 8 outlet ducted evaporative air-conditioning throughout the home
Entertaining Room
- Timber look flooring
- White slimline blinds
- Small split system air-conditioned
Kitchen
- Breakfast bar
- Plenty of cupboard space under & overheads
- Tiled flooring
- Double sink
- Oven with overhead extractor
- Fridge Recess
Family Room â Off the Kitchen
- Tiled floors
- Sky light
- French doors into the lounge room
- Glass sliding doors into the entertaining room
Lounge Room
- Carpeted
- White slimline blinds
- TV points
- Opens into the childrenâs activity room / study
Bedroom 1
- Carpeted
- 4 door BIR
- White slimline blinds
Ensuite
- Single vanity
- Shower
- Toilet
Bedroom 2
- Carpeted
- Double BIR
- Ceiling fan
- Waite slimline blinds
Bedroom 3
- Timber look flooring
- Single BIR
- Ceiling fan
- White Slimline blinds
Main Bathroom
- Tiled flooring
- Single vanity
- Roman bath & Shower combined
- Separate toilet
Laundry
- Tiled flooring
- Single basin
- Double door storage
- Single broom closet
Backyard
- Large patio covering the drive through from single garage and outside entertaining area all paved
- Side access from Dundebar Road with concrete drive leading to a good sized lock up shed with double doors. Shed is powered.
- Garden beds throughout the backyard
Separated back yard area
- Patio
- Paved
- Garden bedsResidence For SaleHouse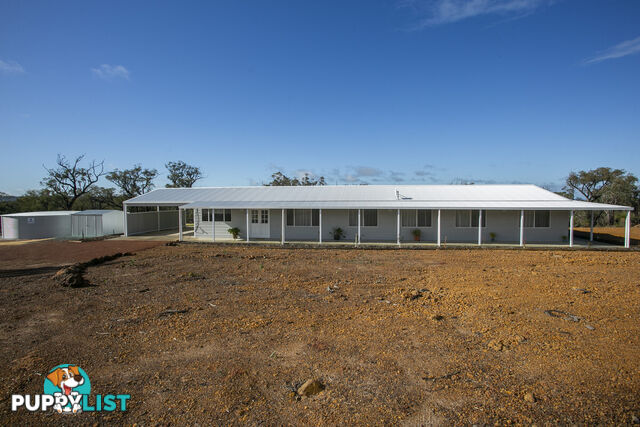 30
30170 Reserve Road Muchea WA 6501
From $1,500,000
Escape from the World!For Sale
More than 1 month ago
Muchea
,
WA
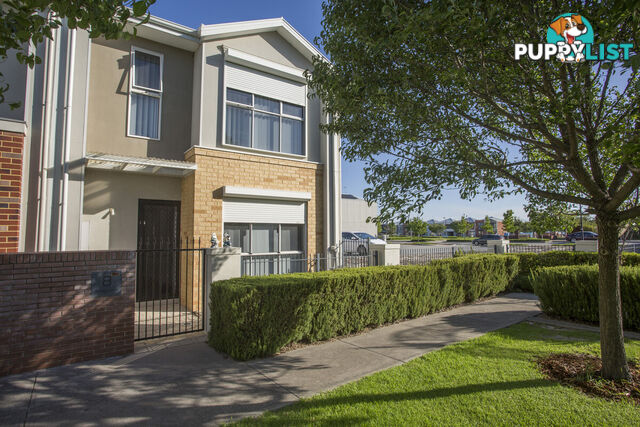 25
258 Amity Lane Ellenbrook WA 6069
Offers Over $699,000
New Year - New Home!!For Sale
Yesterday
Ellenbrook
,
WA
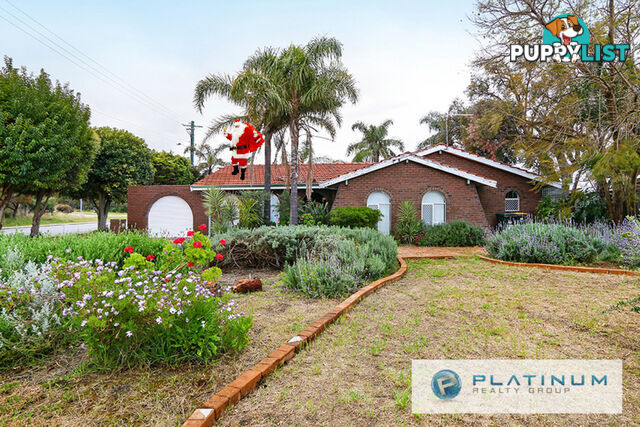 25
1
25
1104 Dundebar Road Wanneroo WA 6065
UNDER CONTRACT
FROM $399k R20 / 40 . 799 SQM LAND WITH SOLID HOMEFor Sale
More than 1 month ago
Wanneroo
,
WA
YOU MAY ALSO LIKE
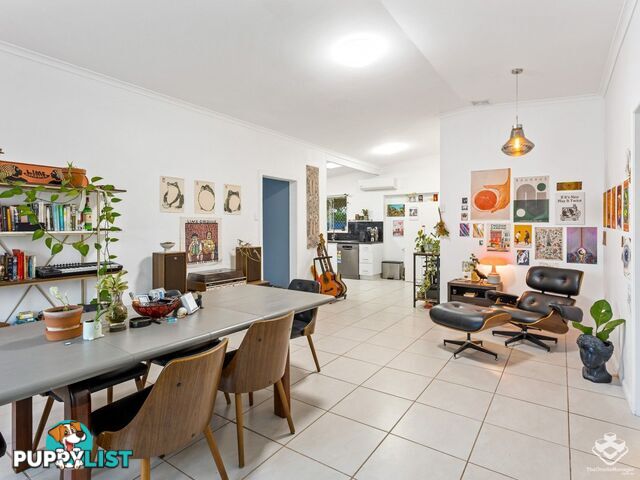 15
1525 Marigold Street Margate QLD 4019
For Sale
Sure to Impress and be quick!Contact Agent
24 minutes ago
Margate
,
QLD
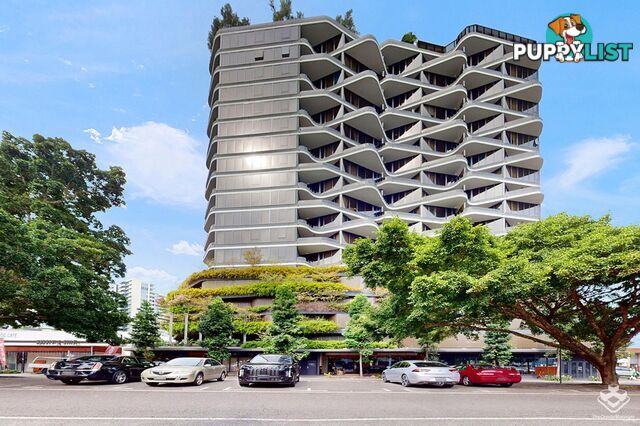 14
141006/62 Logan Road Woolloongabba QLD 4102
$750,000.00 Plus
Fully Furnished Modern Apartment in the Heart of WoolloongabbaContact Agent
1 hour ago
Woolloongabba
,
QLD
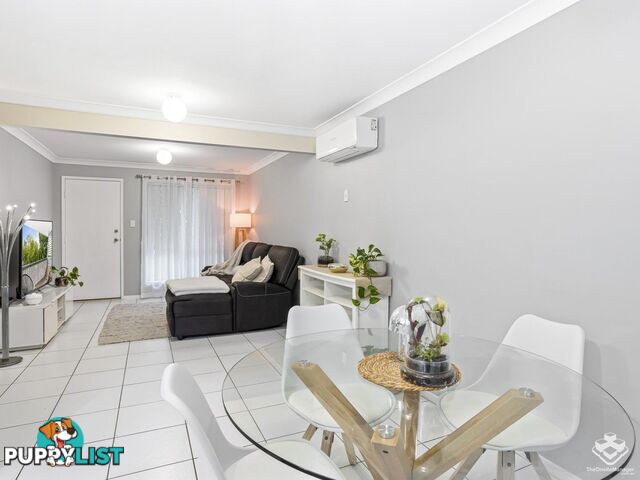 14
1483/21 Emma Street Bracken Ridge QLD 4017
For Sale By Negotiation
Sure to Impress and be quick!Contact Agent
1 hour ago
Bracken Ridge
,
QLD
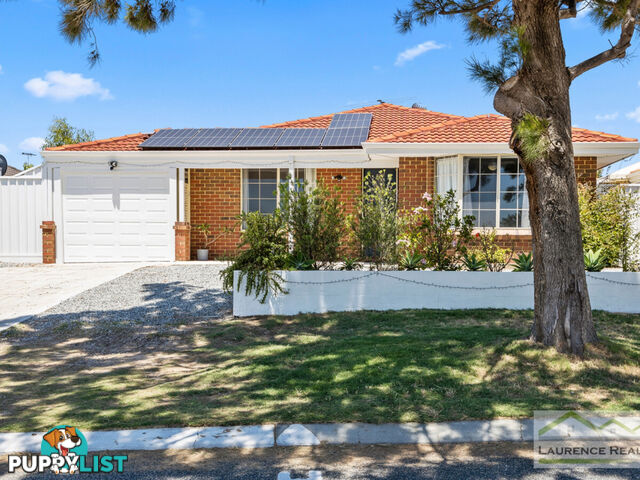 25
253 Duncombe Grove QUINNS ROCKS WA 6030
From $679,000
PRETTY AS A PICTUREFor Sale
3 hours ago
QUINNS ROCKS
,
WA
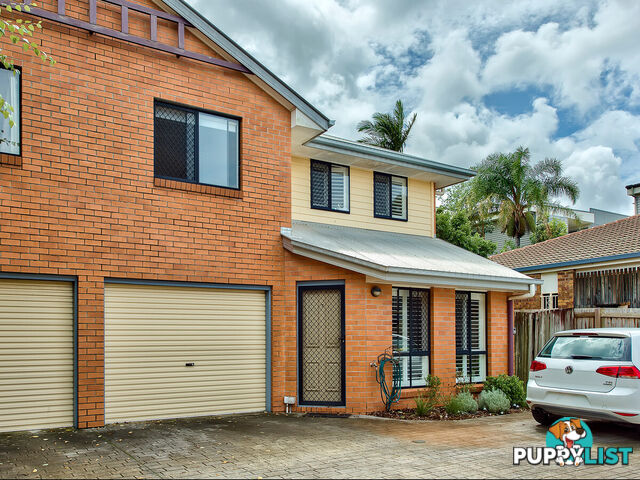 11
117/51 School Road STAFFORD QLD 4053
Open to Offers
SMALL BOUTIQUE COMPLEX IN THE PADUA PRECINCT!For Sale
3 hours ago
STAFFORD
,
QLD
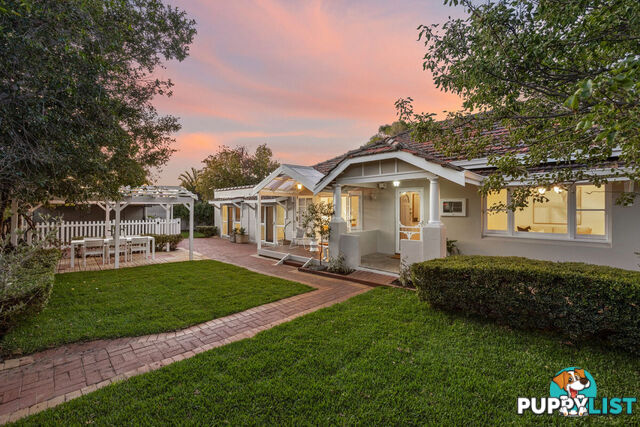 31
3122 Johnson Street Wembley WA 6014
COMING SOON
FAMILY SIZED CHARACTER HOMEFor Sale
4 hours ago
Wembley
,
WA
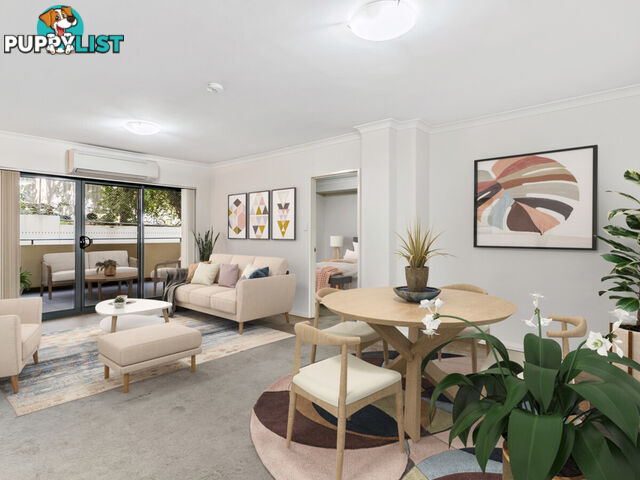 14
1413/18 Wellington Street EAST PERTH WA 6004
$539,000
Sleek & Stylish!For Sale
4 hours ago
EAST PERTH
,
WA
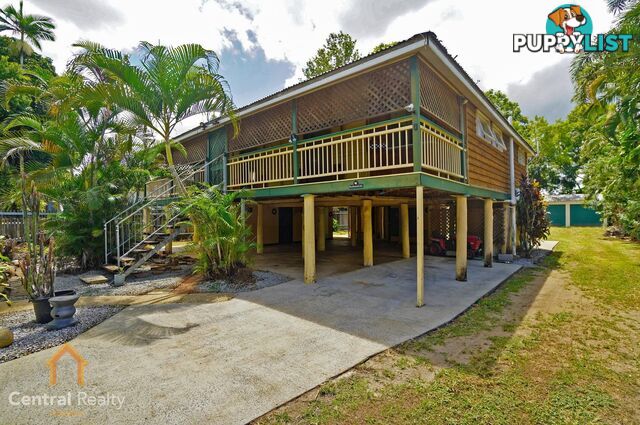 22
225 Byrnes Street Mareeba QLD 4880
$400,000
QUEENSLANDER ON A QUARTER ACRE WITH HUGE SHED!For Sale
4 hours ago
Mareeba
,
QLD

