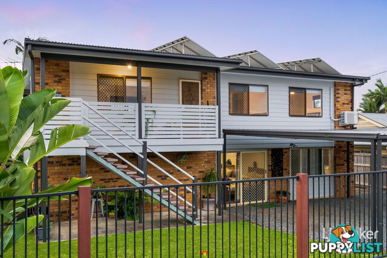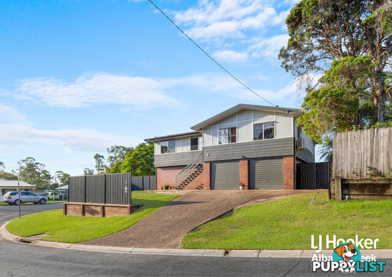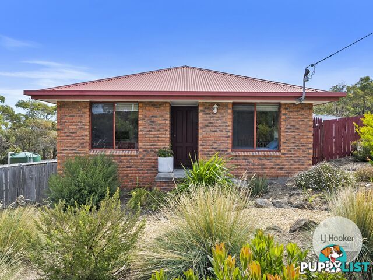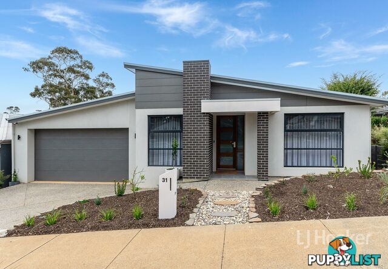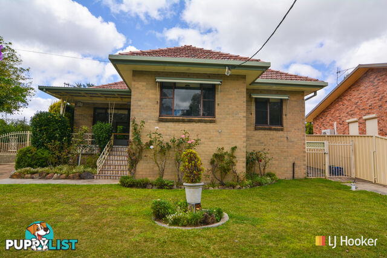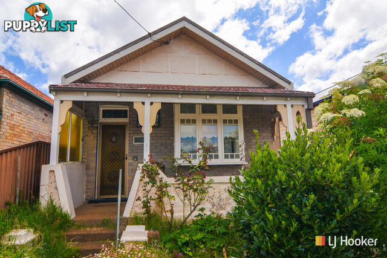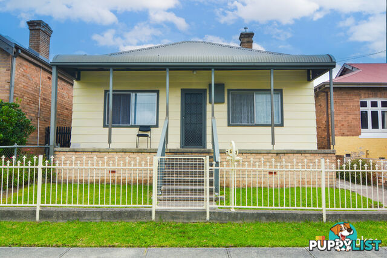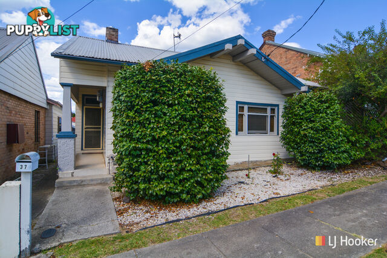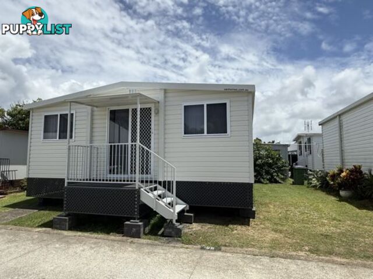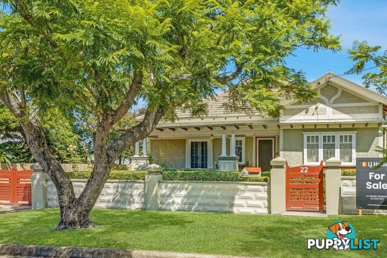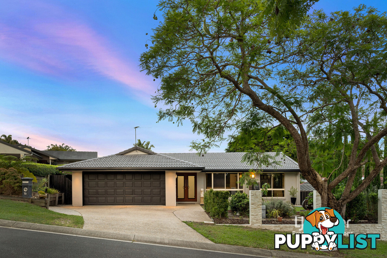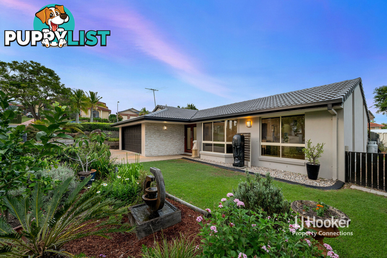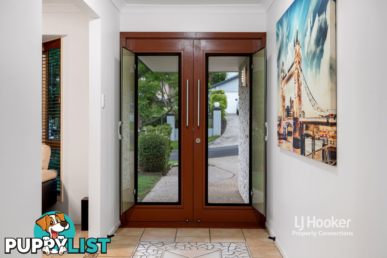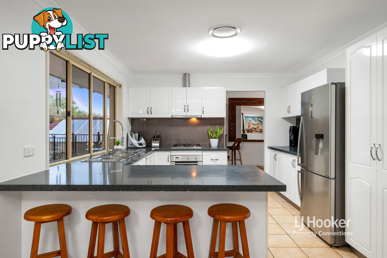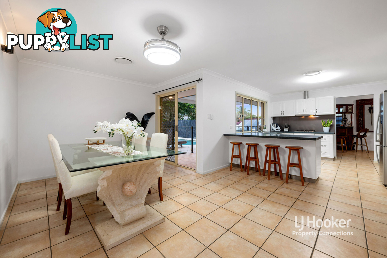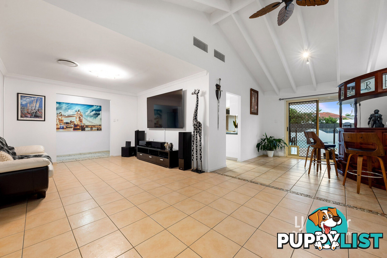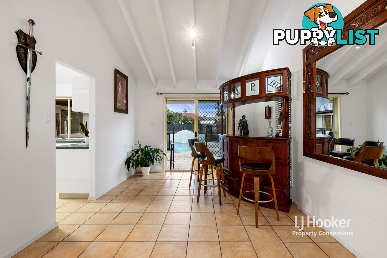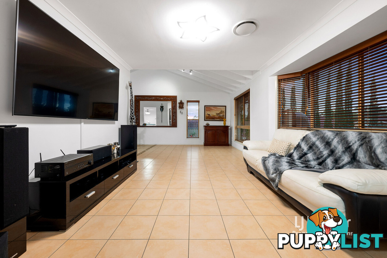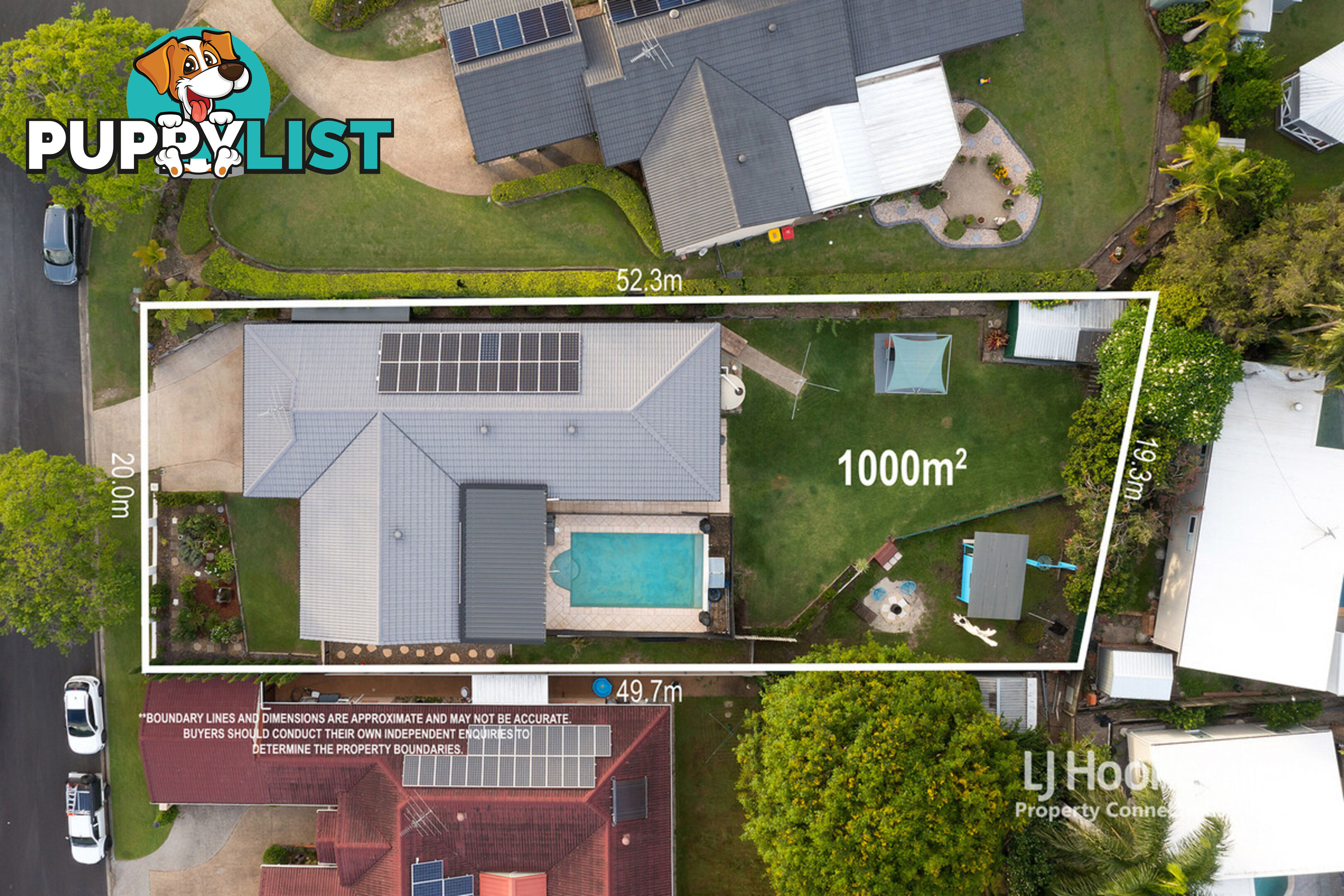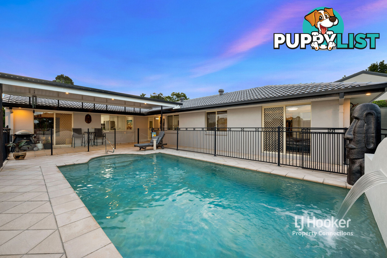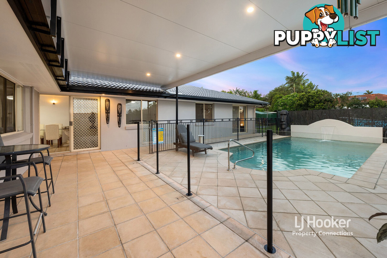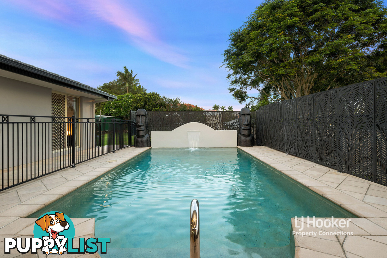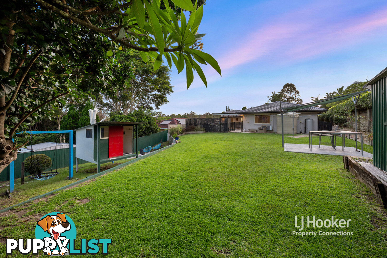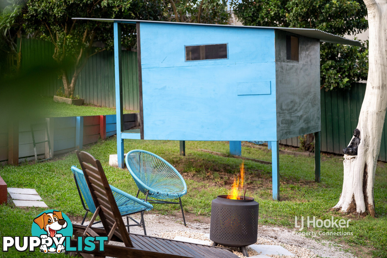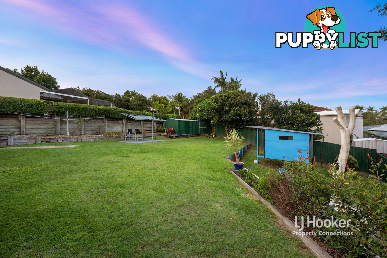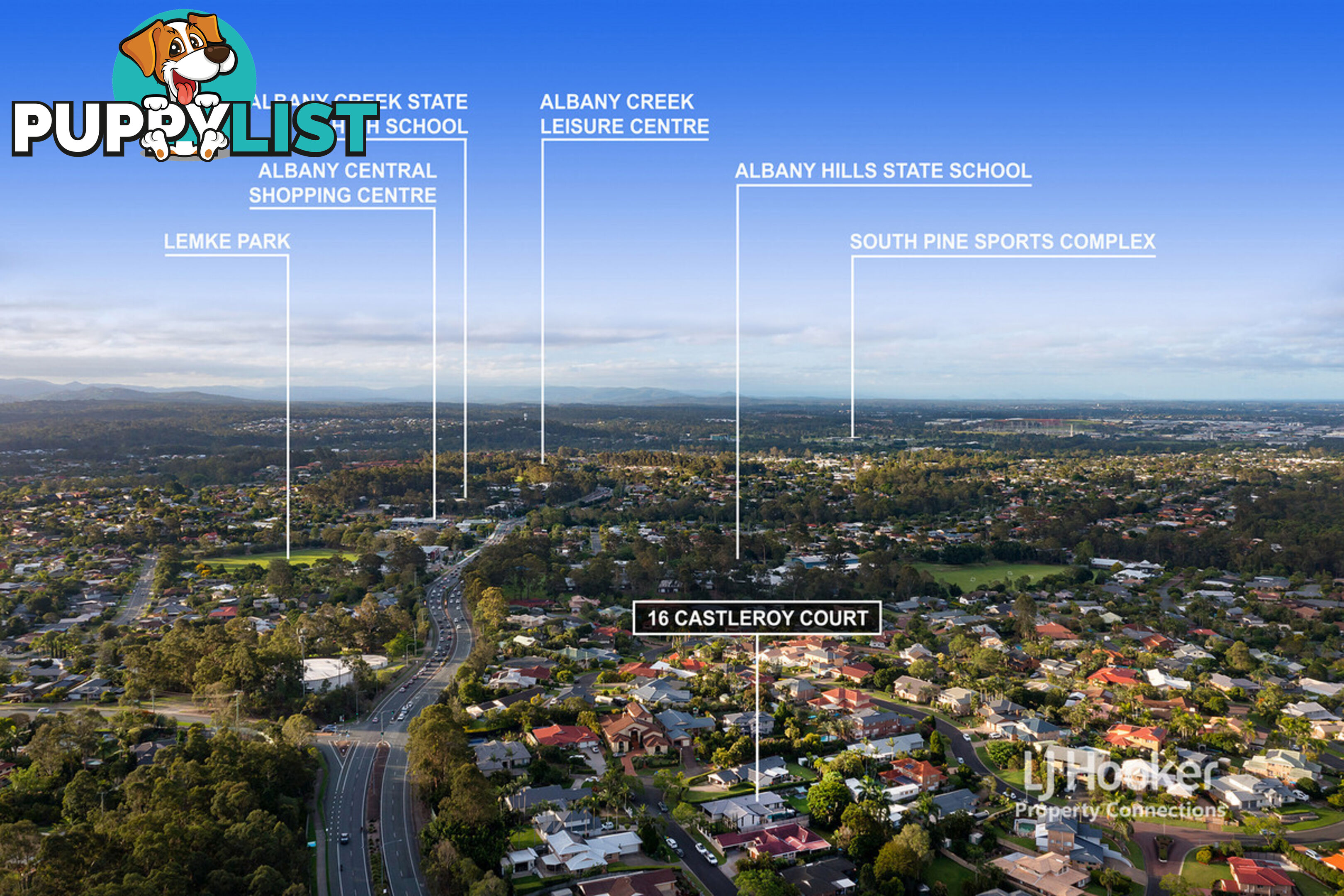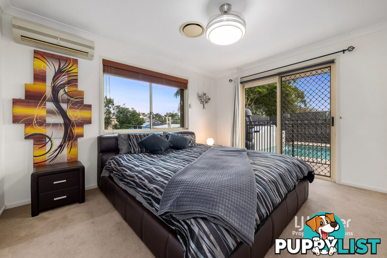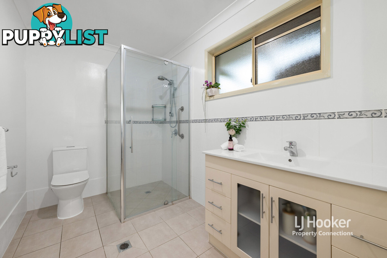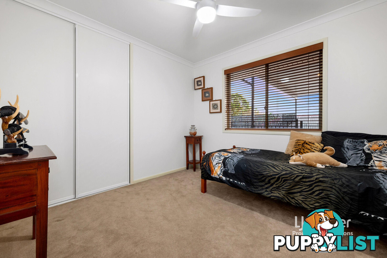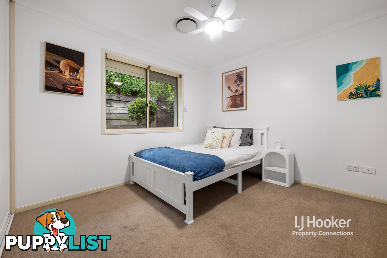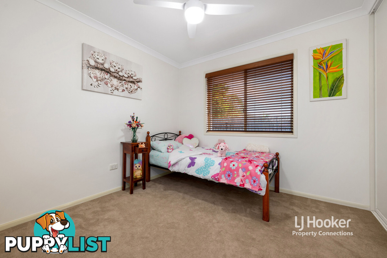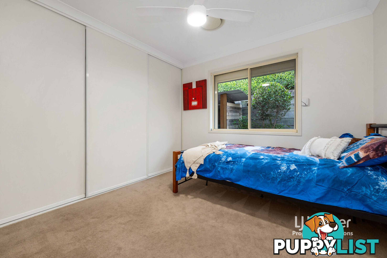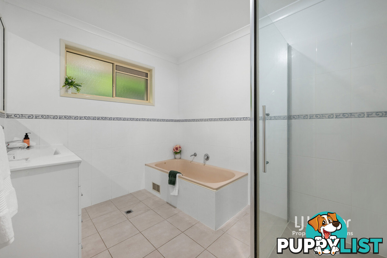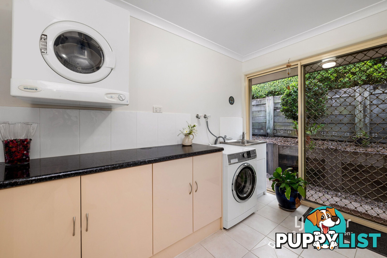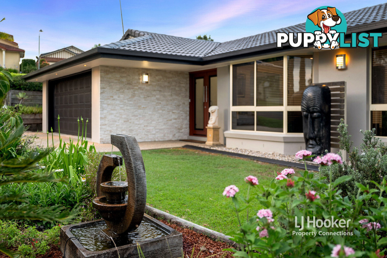16 Castleroy Court ALBANY CREEK QLD 4035
Under Contract
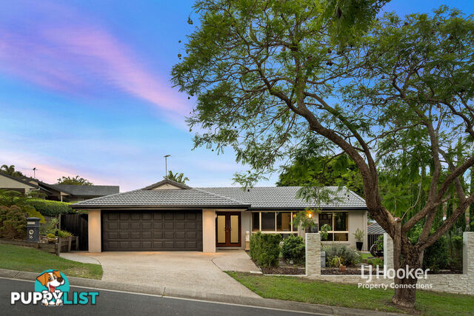
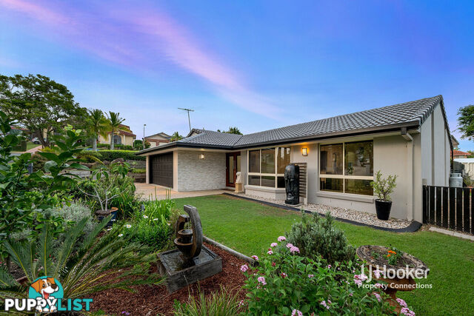
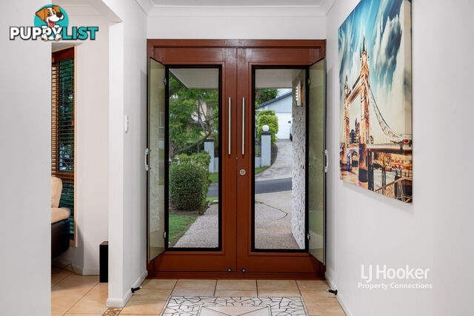
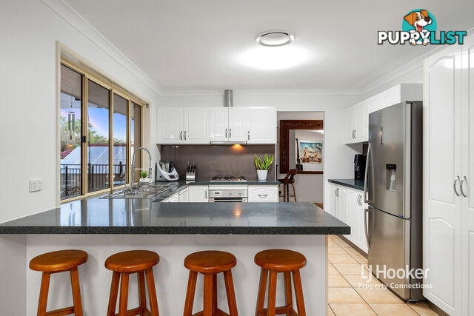
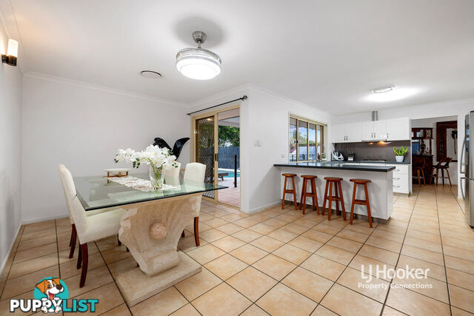
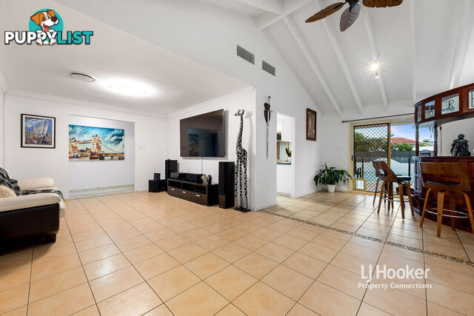
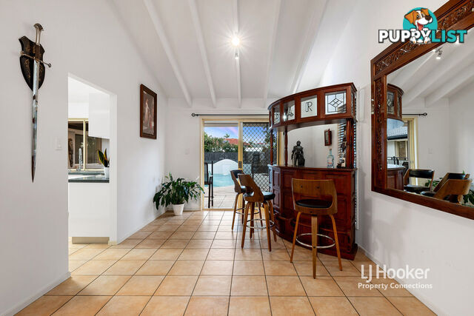
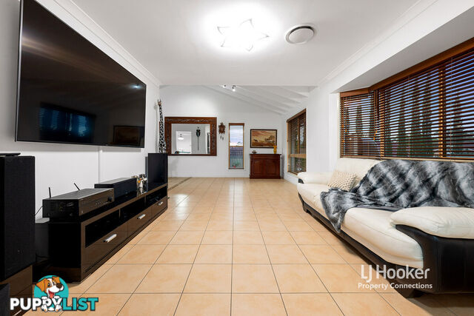
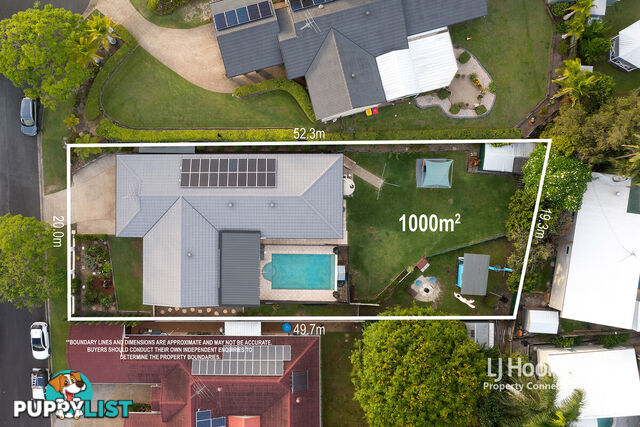
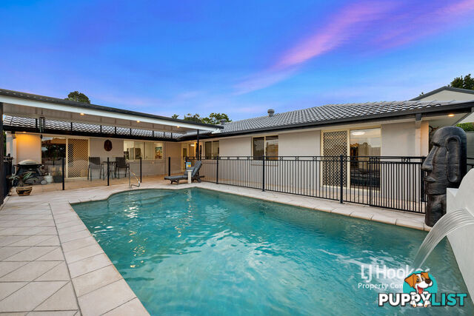
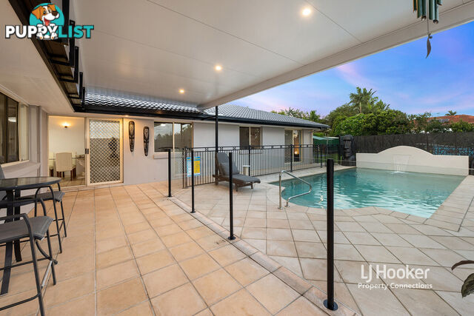
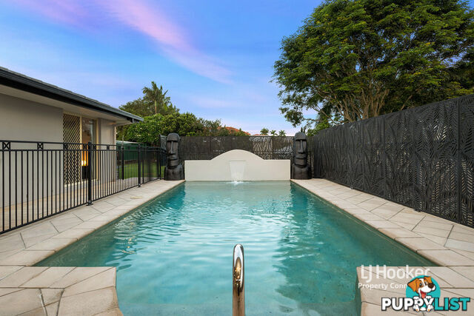
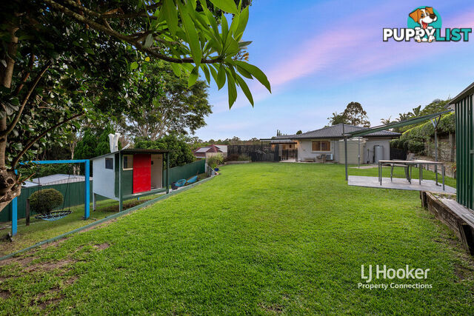
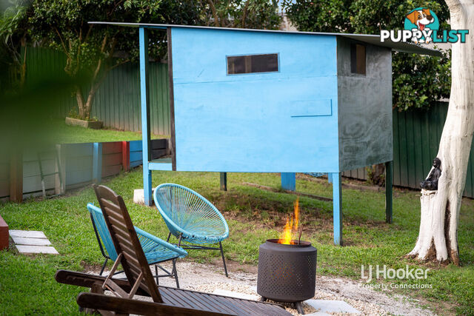
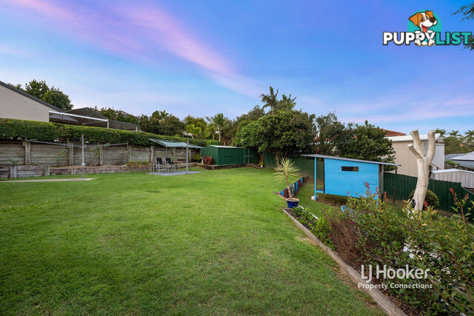
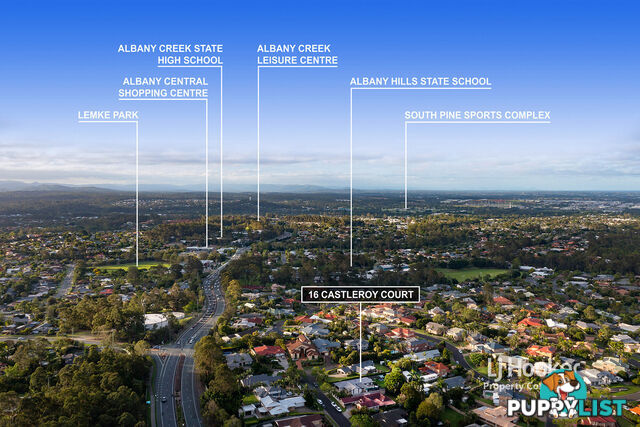
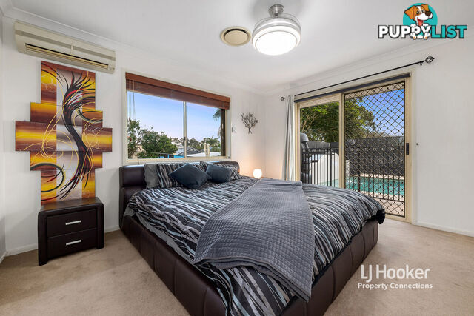
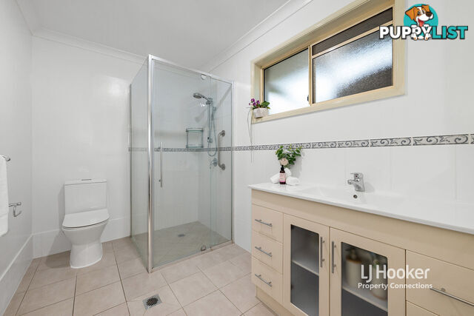
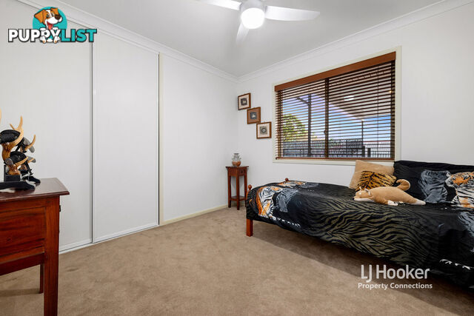
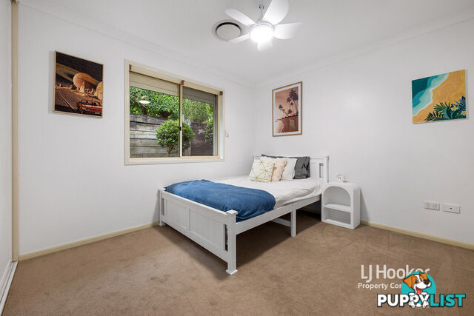
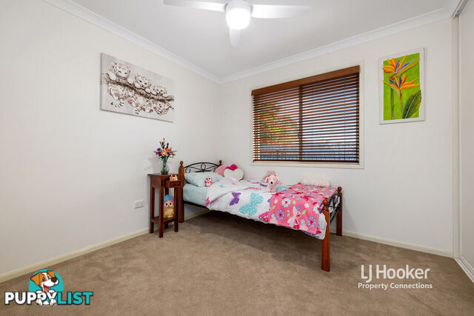
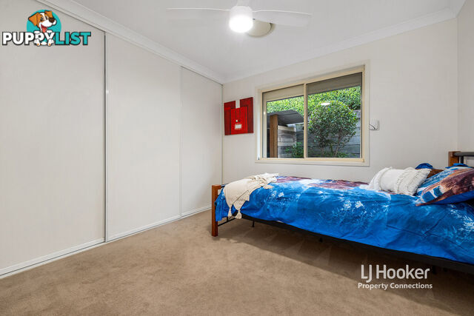
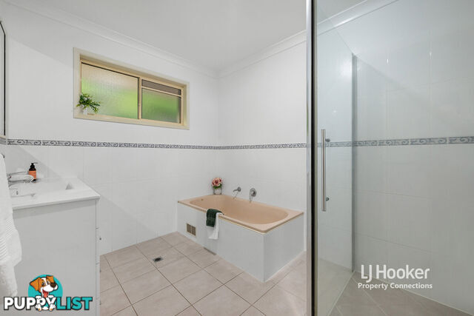
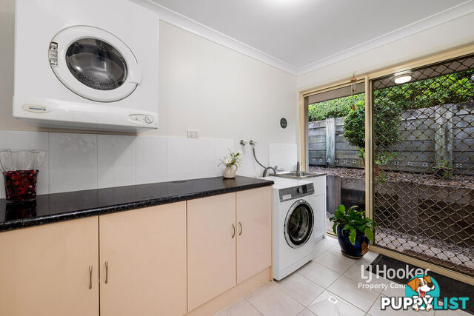
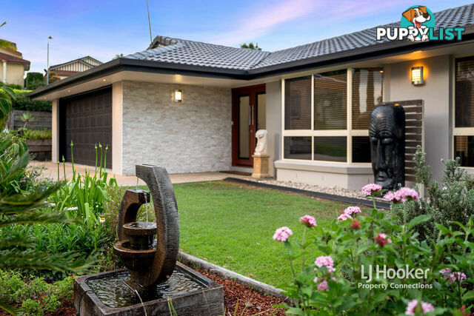

























SUMMARY
EXECUTIVE FAMILY LIVING ON 1,000M2 IN COUNTRY CLUB ESTATE
PROPERTY DETAILS
- Price
- Under Contract
- Listing Type
- Residential For Sale
- Property Type
- House
- Bedrooms
- 5
- Bathrooms
- 2
- Method of Sale
- For Sale
DESCRIPTION
This lowset executive family home is set on a generous 1,000m2 block in the coveted Country Club Estate. Featuring a stylish facade and immaculate street appeal, it's conveniently located within walking distance to local schools, parks, cafes and the city bus stop. Perfect for families seeking space and convenience, this home delivers an enviable lifestyle that is sure to impress.Featuring an elegant double-entry foyer, this home offers a spacious floorplan designed for relaxed family living. With five bedrooms all with built-in robes, the main bedroom includes a walk-in robe and a well-appointed ensuite, while the family bathroom includes a separate bathtub, ensuring comfort and practicality for busy households.
The expansive living room features cathedral ceilings, boasting a large light-filled space and with ducted air conditioning throughout, it provides the home with year-round comfort. The modern open-plan kitchen is a highlight, featuring stylish white cabinetry, tasteful benchtops, a 4-burner gas cooktop and a breakfast bar. Both the dining and living rooms flow seamlessly to the covered entertaining area, making it perfect for hosting family and friends.
Summer days will be well spent poolside, with plenty of room for the kids to swim or play in the spacious backyard, which features a cubby house, swing set, and there is still plenty of room for a trampoline and veggie gardens.
Additional features include solar panels, a water tank, and a large garden shed.
Contact Wayne Cornell to arrange your inspection on 0410 405 031.
Property Features:
* Double-entry foyer
* Open plan modern kitchen with tasteful benchtops, attractive white cabinetry, 4 gas burner cooktop and breakfast bar with separate dining area
* Cathedral ceilings in expansive living room
* 5 spacious bedrooms with built-in robes & ceiling fans
* Main bedroom with large well-equipped ensuite and walk in robe
* Two bathrooms
* Well-appointed laundry with storage
* Double garage
* Ducted air conditioning & security screens throughout
* Covered outdoor entertaining area
* Landscaped gardens
* 20 solar power panels
* Fully fenced
* Large family sized pool with water feature
* Water tank
* Kids play area including cubby house and swing
* Spacious backyard with 3 x 5.9m garden shed
* 1000m2
Location:
* 350m to bus stop
* 500m to local park & basketball court
* 700m to Albany Hills State and 1.6km to Albany Creek State High catchment schools
* 1.2km to Dawn Road cafes
* 1.3km to Lemke Park & skate park
* 1.6km to GYG, Woolworths & Medical Centre
* 2.3km to Bunya Forest Biking & Trail Reserve
* 5.3km to Northside Christian College and North West Private Hospital
* 6.2km to Prince of Peace College
* 8.1km to Westfield Chermside
* 8.1km to Prince Charles Hospital & St Vincent's Hospital
* 15km to City
Disclaimer:
"Information contained on any marketing material, website or other portal should not be relied upon. You should make your own enquiries and seek your own independent advice with respect to any property advertised or the information about the property."
"LJ Hooker Property Connections also offer a property management service. If you're considering renting your property, are looking to buy or would like a free review of your current portfolio, please call our main office on Reveal Phone"
INFORMATION
- New or Established
- Established
- Ensuites
- 1
- Garage spaces
- 2
- Land size
- 1000 sq m
MORE INFORMATION
- Outdoor Features
- Swimming Pool
