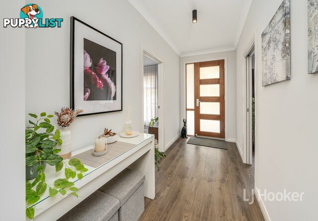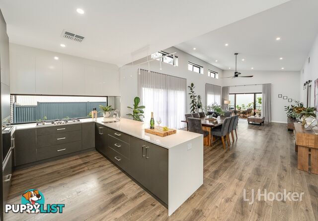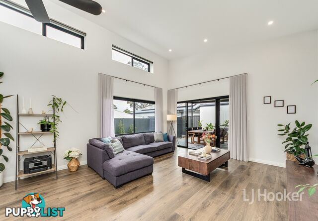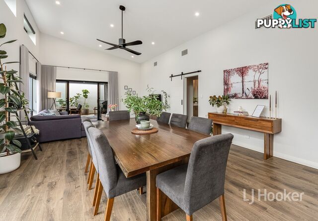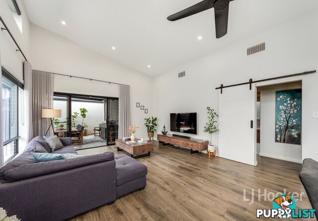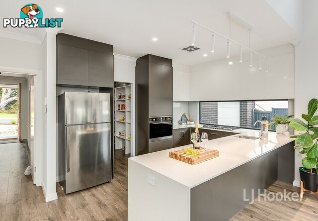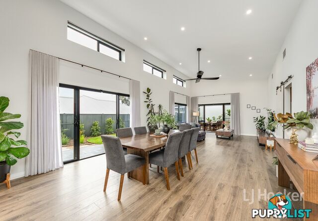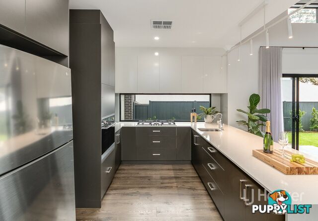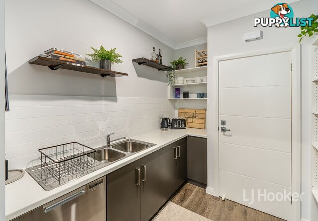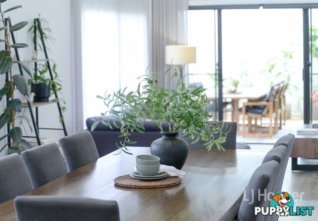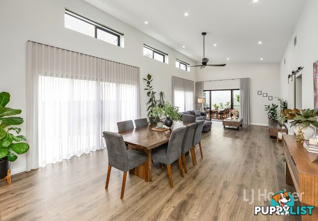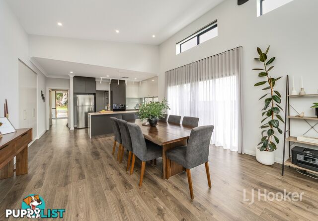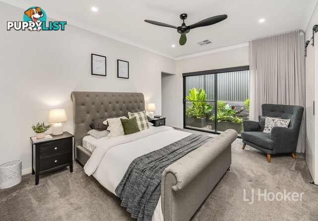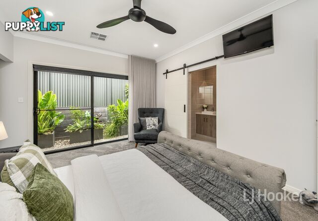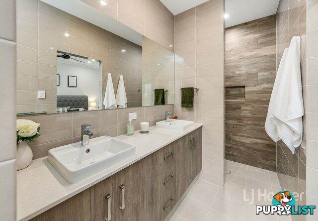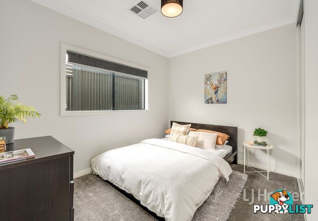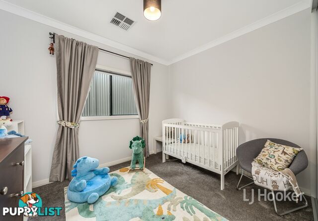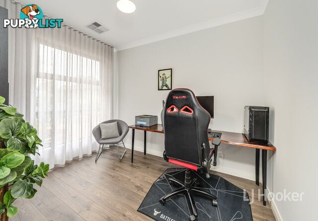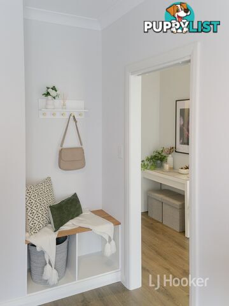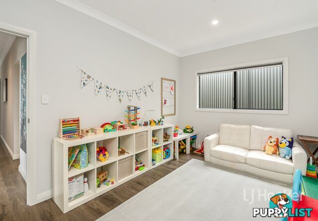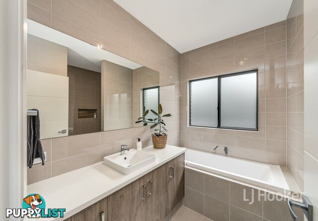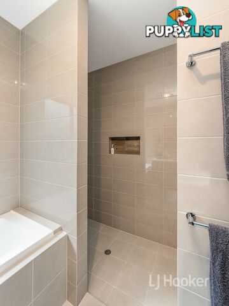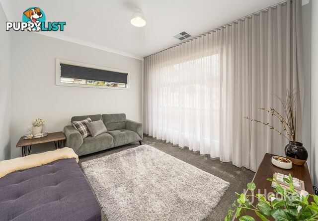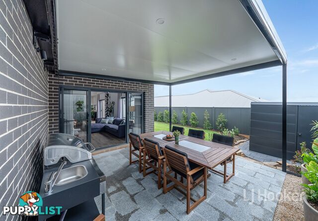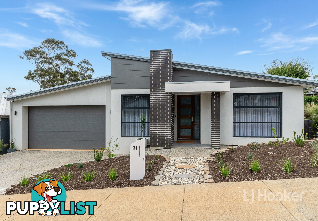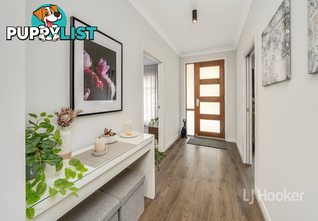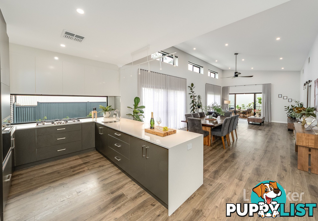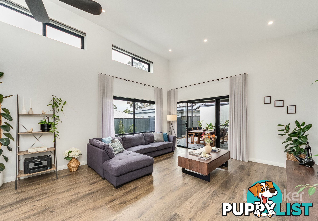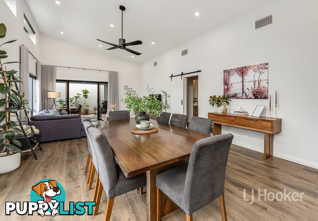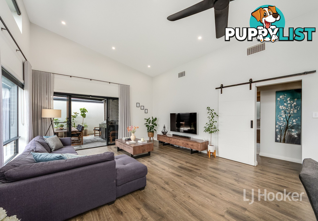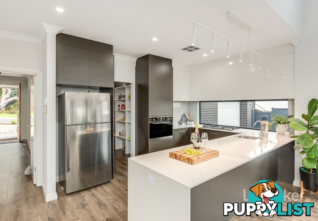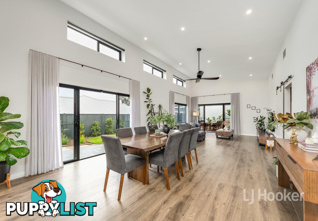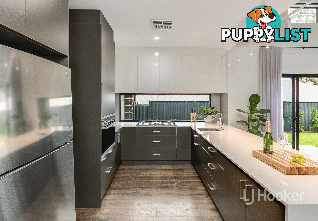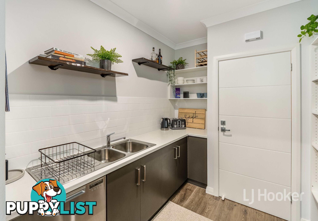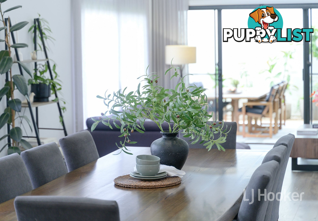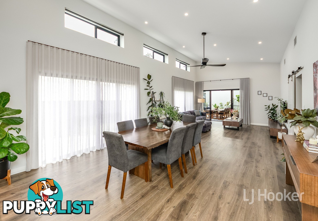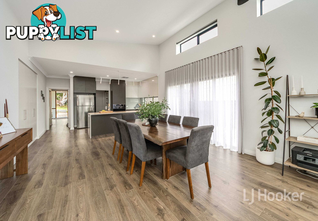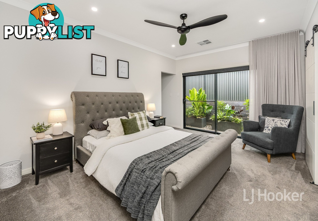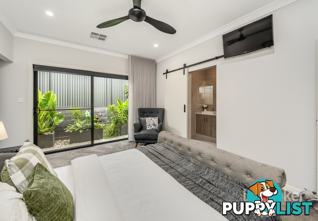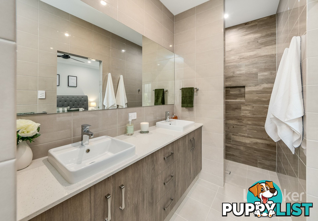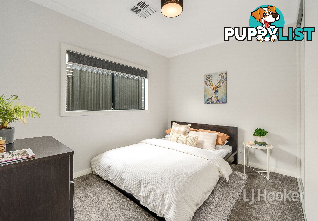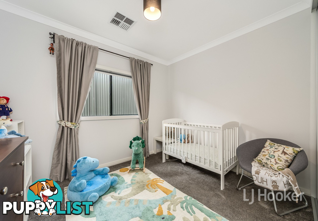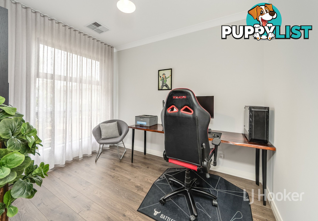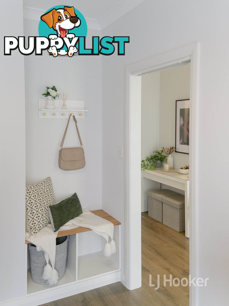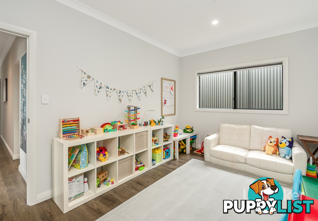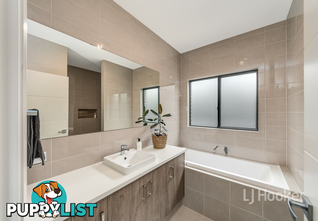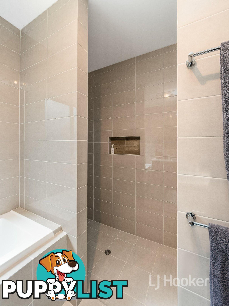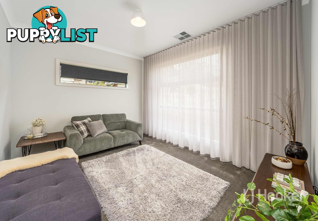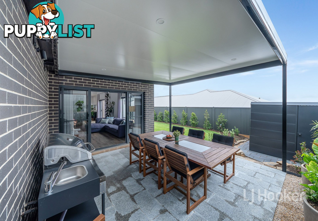SUMMARY
Stylish Custom Home in Highly Sought-After Springlake Estate
DESCRIPTION
Positioned in desirable Springlake Estate, this beautifully crafted home by Oakford Homes offers high-quality finishes, thoughtful design, and a flexible floorplan to suit a variety of lifestyles. With 9-foot ceilings throughout plus a striking high raked ceiling in the main living area, the sense of space and light is immediately apparent. Overlooking a peaceful small reserve and close to walking trails, the home enjoys a picturesque outlook, overlooking an iconic old gum tree.
Designed for both comfort and versatility, the layout provides multiple options, including spacious open plan main living and dining area, formal lounge and separate rumpus room. Alternatively, the home can be configured as a five-bedroom residence plus a dedicated office. The electric windows in the main living area enhance airflow, while the sheer curtains allow you to take full advantage of the warm northerly sun in winter.
At the heart of the home, the well-appointed kitchen flows seamlessly into the dining and living areas. Featuring a waterfall stone island bench with breakfast bar, a 900mm gas cooktop, and a 750mm wall oven, it offers both style and practicality. The butler's pantry provides additional storage, a large sink, and a Fisher & Paykel integrated dishwasher, keeping everyday clutter out of sight.
Smart use of space ensures ample storage throughout, including a mud nook in the front room currently disposed as a study, that could easily be converted into an extra wardrobe if needed.
The master suite is a true retreat, complete with a ceiling fan, generous walk-in robe, and a stylish ensuite featuring his and hers vanities, floor-to-ceiling tiles, and a walk-in shower with a feature timber-look wall. Bedrooms two and three include built-in robes, while the rumpus room, second lounge, or study provide the option for additional bedrooms.
Step outside through the sliding glass doors via either the dining or living area, leading to the covered alfresco area with raked ceiling and fully equipped outdoor kitchen-ideal for entertaining. Overlooking beautifully landscaped, low-maintenance gardens with an efficient irrigation system, this space offers the perfect setting for outdoor living.
Situated on a corner block, this home enjoys all the benefits of Springlake Estate, including parks, playgrounds, BBQ areas, and community fruit trees. With an easy 30-minute commute to Adelaide CBD, it offers a fantastic combination of lifestyle and convenience.
Features you will love:
- Flexible floorplan with multiple living configurations
- High ceilings throughout, including raked ceiling in the main living area
- Stunning custom-made, sheer S-Fold curtains and blockout blinds to all living areas and master suite
- Integrated dishwasher, 900mm gas cooktop, and 750mm wall oven
- Soft close drawers to the kitchen
- Water plumbed to the fridge
- Butler's pantry for additional storage and functionality
- Beautiful sliding barn doors in the main living and ensuite
- Data points in all bedrooms, living areas, and study
- Wireless access points
- Security cameras
- Zoned ducted reverse-cycle air conditioning
- R2.5 insulation to external walls, R2.0 insulation to internal walls & R5.0 insulation to ceilings
- Gas hot water system
- 3500L rainwater storage
- Brand new BBQ with plumbed outdoor sink, all included
- Termite-treated timber throughout for added durability
- Large double garage with auto panel-lift door and additional off-street parking plus auto roller door access to rear yard
- Terraced, landscaped gardens with irrigation systems front and rear
- All potted plants in the rear and side garden are irrigated and included in the sale
- 2.3m x 2.3m garden shed
This is a rare opportunity to secure a quality home in a premium location. Enquire today to arrange an inspection.Australia,
31 Cleland Street,
MOUNT BARKER,
SA,
5251
31 Cleland Street MOUNT BARKER SA 5251Positioned in desirable Springlake Estate, this beautifully crafted home by Oakford Homes offers high-quality finishes, thoughtful design, and a flexible floorplan to suit a variety of lifestyles. With 9-foot ceilings throughout plus a striking high raked ceiling in the main living area, the sense of space and light is immediately apparent. Overlooking a peaceful small reserve and close to walking trails, the home enjoys a picturesque outlook, overlooking an iconic old gum tree.
Designed for both comfort and versatility, the layout provides multiple options, including spacious open plan main living and dining area, formal lounge and separate rumpus room. Alternatively, the home can be configured as a five-bedroom residence plus a dedicated office. The electric windows in the main living area enhance airflow, while the sheer curtains allow you to take full advantage of the warm northerly sun in winter.
At the heart of the home, the well-appointed kitchen flows seamlessly into the dining and living areas. Featuring a waterfall stone island bench with breakfast bar, a 900mm gas cooktop, and a 750mm wall oven, it offers both style and practicality. The butler's pantry provides additional storage, a large sink, and a Fisher & Paykel integrated dishwasher, keeping everyday clutter out of sight.
Smart use of space ensures ample storage throughout, including a mud nook in the front room currently disposed as a study, that could easily be converted into an extra wardrobe if needed.
The master suite is a true retreat, complete with a ceiling fan, generous walk-in robe, and a stylish ensuite featuring his and hers vanities, floor-to-ceiling tiles, and a walk-in shower with a feature timber-look wall. Bedrooms two and three include built-in robes, while the rumpus room, second lounge, or study provide the option for additional bedrooms.
Step outside through the sliding glass doors via either the dining or living area, leading to the covered alfresco area with raked ceiling and fully equipped outdoor kitchen-ideal for entertaining. Overlooking beautifully landscaped, low-maintenance gardens with an efficient irrigation system, this space offers the perfect setting for outdoor living.
Situated on a corner block, this home enjoys all the benefits of Springlake Estate, including parks, playgrounds, BBQ areas, and community fruit trees. With an easy 30-minute commute to Adelaide CBD, it offers a fantastic combination of lifestyle and convenience.
Features you will love:
- Flexible floorplan with multiple living configurations
- High ceilings throughout, including raked ceiling in the main living area
- Stunning custom-made, sheer S-Fold curtains and blockout blinds to all living areas and master suite
- Integrated dishwasher, 900mm gas cooktop, and 750mm wall oven
- Soft close drawers to the kitchen
- Water plumbed to the fridge
- Butler's pantry for additional storage and functionality
- Beautiful sliding barn doors in the main living and ensuite
- Data points in all bedrooms, living areas, and study
- Wireless access points
- Security cameras
- Zoned ducted reverse-cycle air conditioning
- R2.5 insulation to external walls, R2.0 insulation to internal walls & R5.0 insulation to ceilings
- Gas hot water system
- 3500L rainwater storage
- Brand new BBQ with plumbed outdoor sink, all included
- Termite-treated timber throughout for added durability
- Large double garage with auto panel-lift door and additional off-street parking plus auto roller door access to rear yard
- Terraced, landscaped gardens with irrigation systems front and rear
- All potted plants in the rear and side garden are irrigated and included in the sale
- 2.3m x 2.3m garden shed
This is a rare opportunity to secure a quality home in a premium location. Enquire today to arrange an inspection.Residence For SaleHouse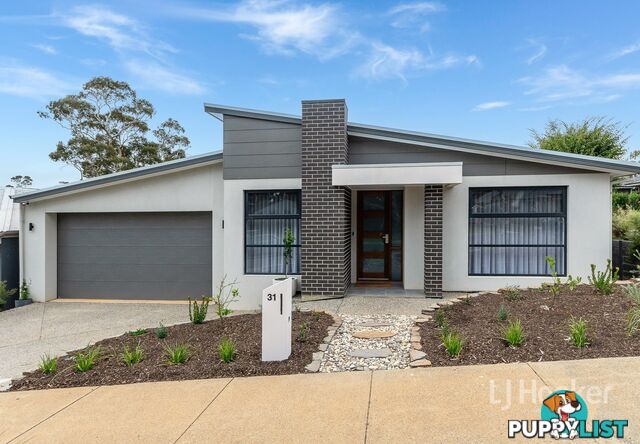 25
2531 Cleland Street MOUNT BARKER SA 5251
$895,000 - $949,000
Stylish Custom Home in Highly Sought-After Springlake EstateFor Sale
3 hours ago
MOUNT BARKER
,
SA
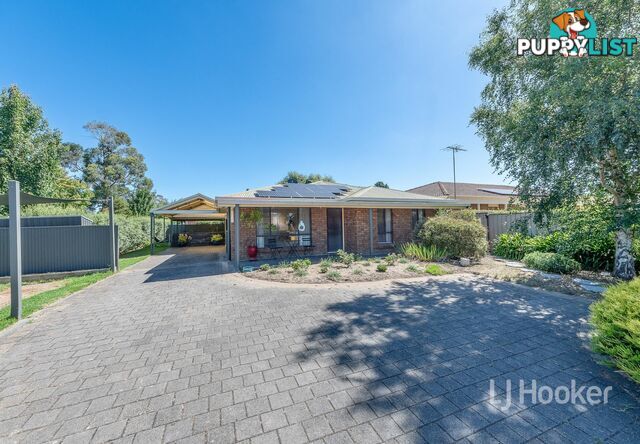 25
25149 North Road NAIRNE SA 5252
Under Contract
Two for the Price of One - 4 Bedroom Home PLUS Granny Flat/Self-contained ApartmFor Sale
More than 1 month ago
NAIRNE
,
SA
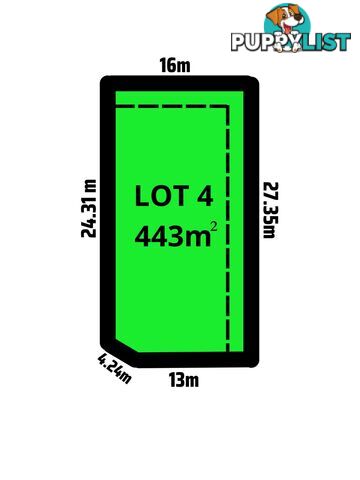 13
13Lot 4/5a Way Street STRATHALBYN SA 5255
Under Contract
Lot 4 - 443sqm - Under OfferFor Sale
More than 1 month ago
STRATHALBYN
,
SA
YOU MAY ALSO LIKE
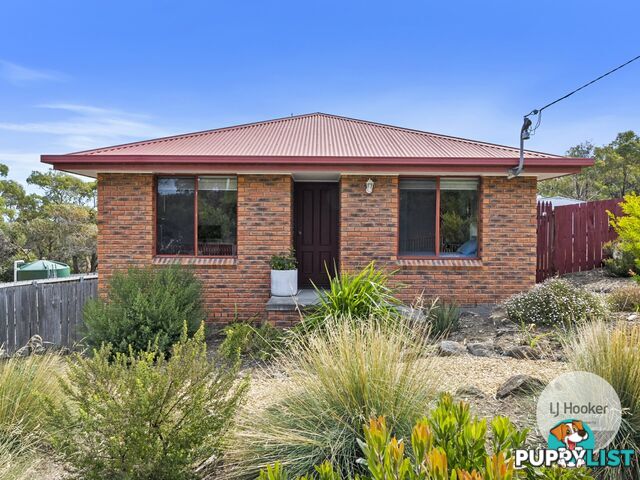 22
2214 Joel Avenue CARLTON TAS 7173
Offers Over $690,000
Seaside suburb, stylish sanctuaryFor Sale
3 hours ago
CARLTON
,
TAS
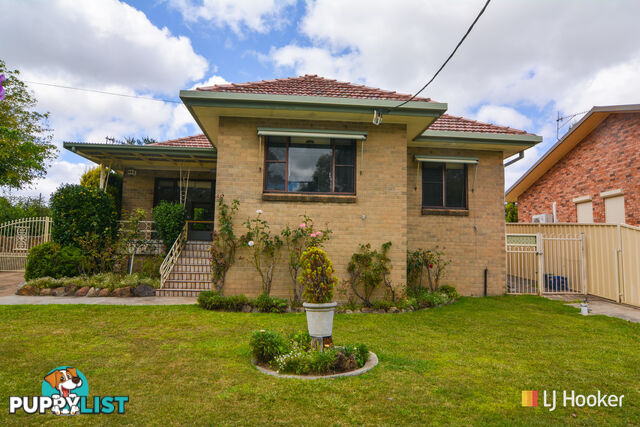 23
2343 Cripps Avenue WALLERAWANG NSW 2845
$558,000
Full Brick in Quiet Wallerawang NeighbourhoodFor Sale
Yesterday
WALLERAWANG
,
NSW
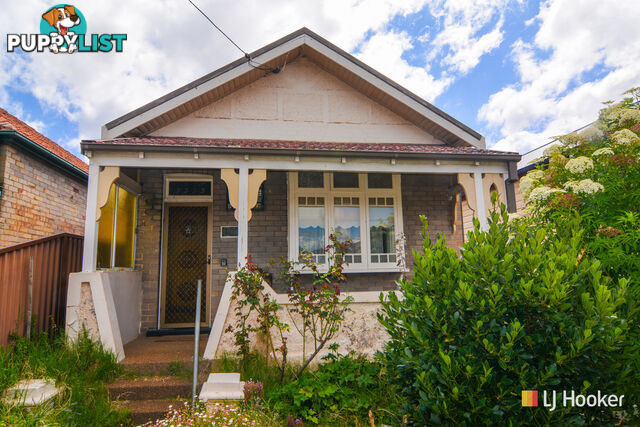 13
1382 Laurence Street LITHGOW NSW 2790
$359,000
Vendor to Lease Back - 2 Year LeaseFor Sale
Yesterday
LITHGOW
,
NSW
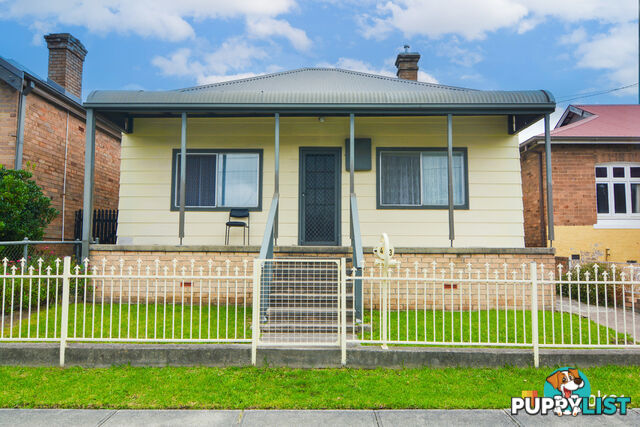 12
1243 Chifley Road LITHGOW NSW 2790
$475,000
Immaculate Clad HomeFor Sale
Yesterday
LITHGOW
,
NSW
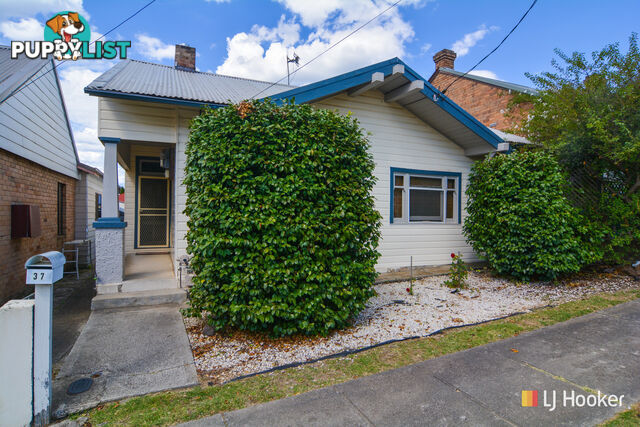 16
1637 Spooner Street LITHGOW NSW 2790
$535,000
4 Bedder in the Heart of TownFor Sale
Yesterday
LITHGOW
,
NSW
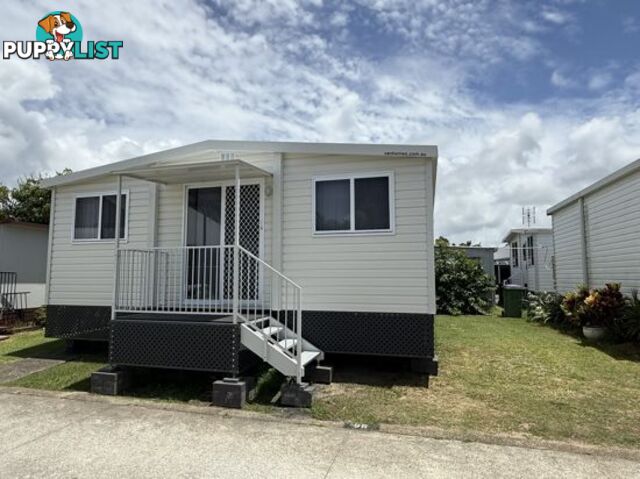 9
9119/25 Chinderah Bay Drive CHINDERAH NSW 2487
$138,000
Welcome to your new home in the peaceful Homestead Park - Scenic Tweed River LivingFor Sale
Yesterday
CHINDERAH
,
NSW
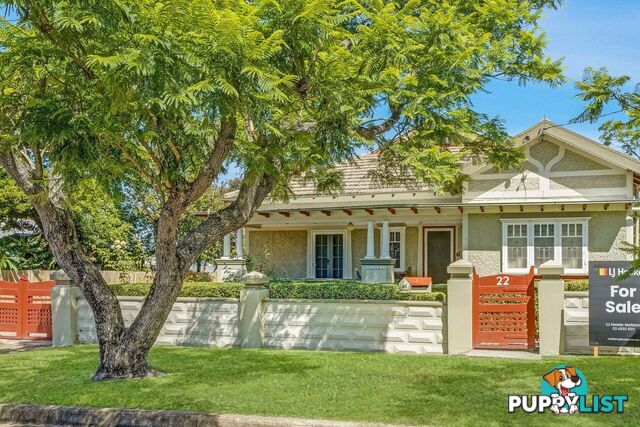 22
2222 Ivor Street TELARAH NSW 2320
ONE OF A KIND BEAUTY
"Congewai" Circa 1927For Sale
Yesterday
TELARAH
,
NSW

