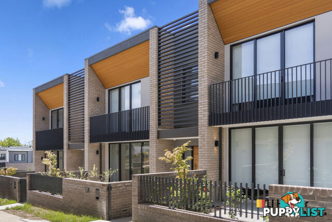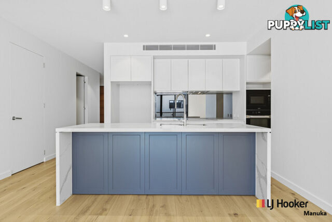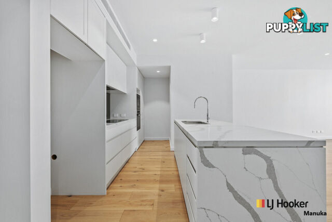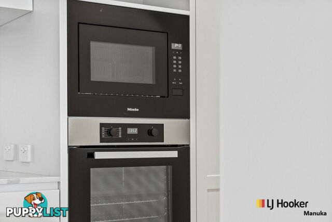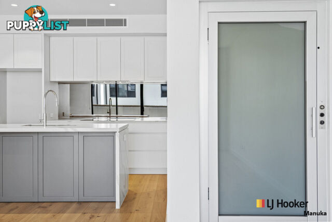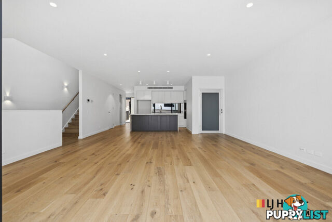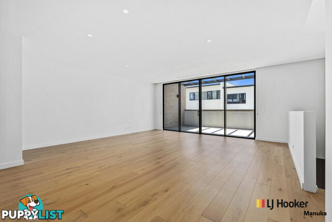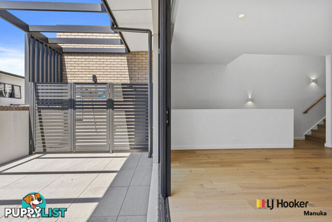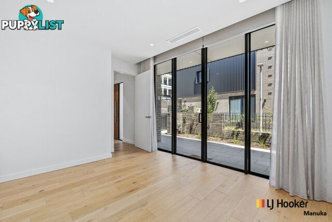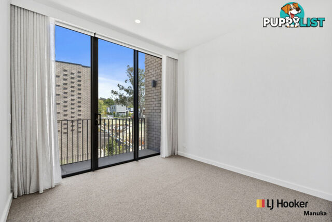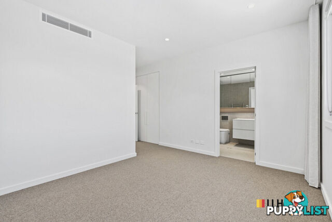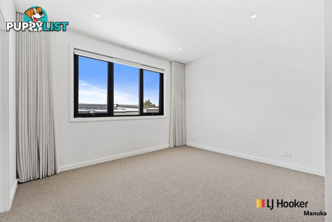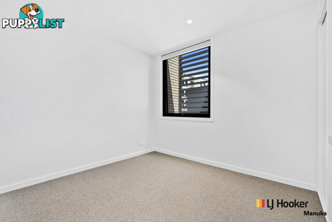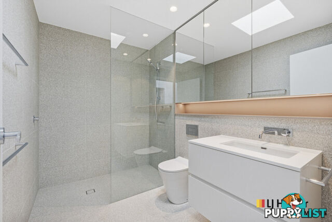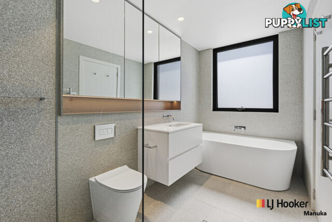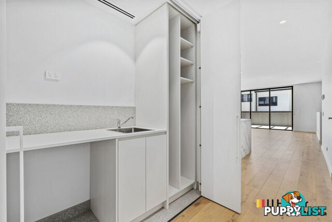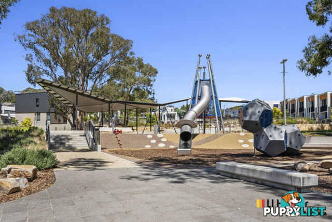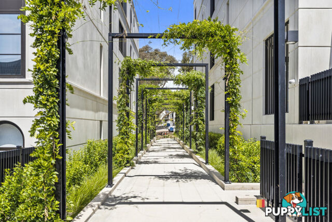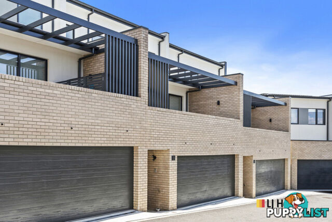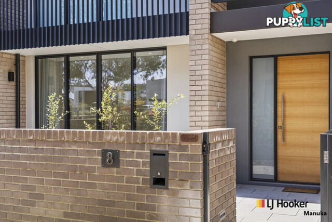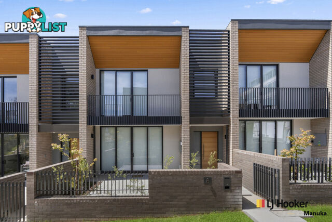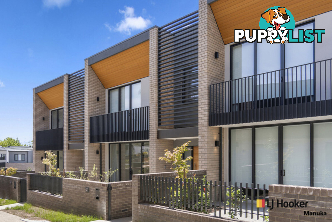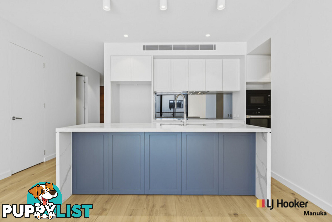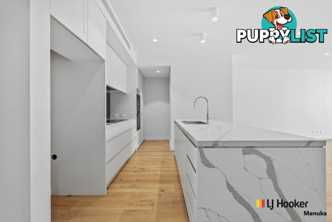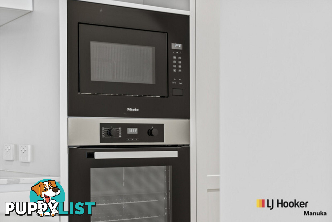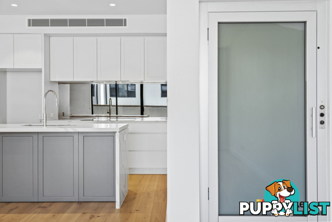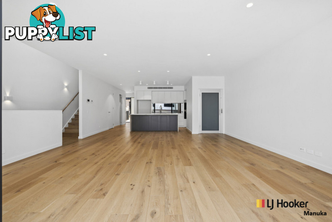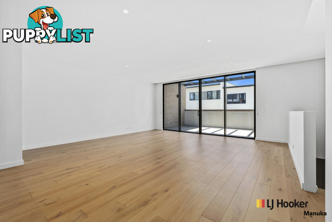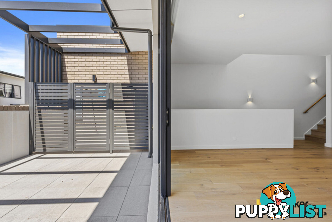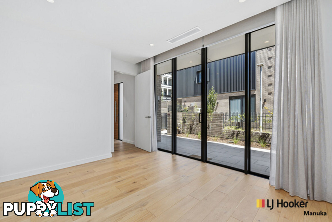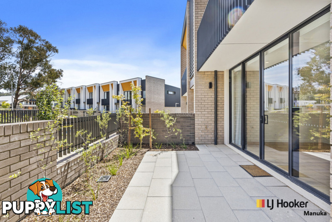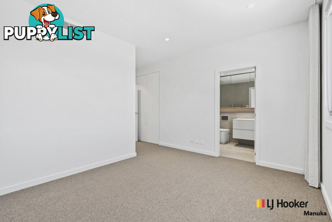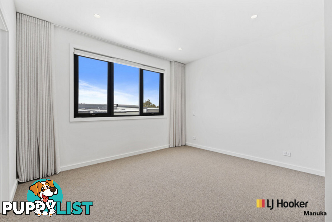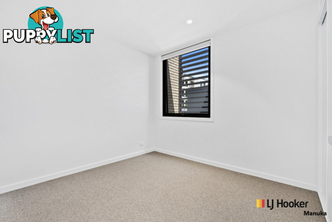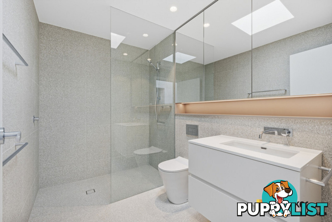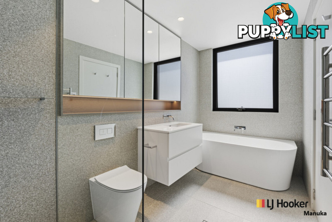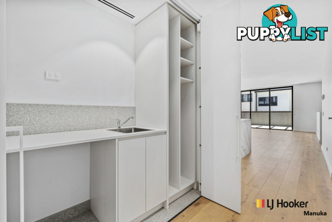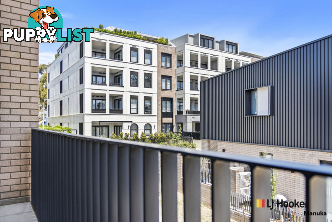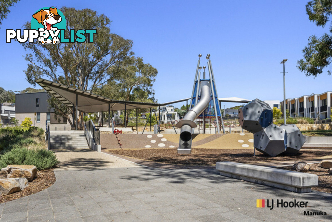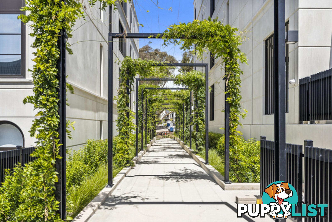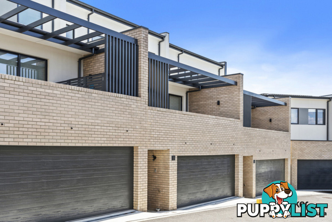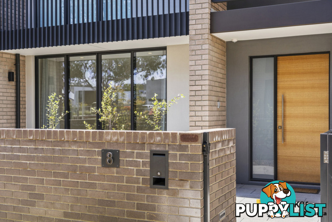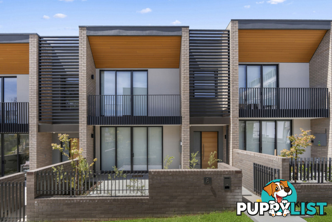SUMMARY
Modern Luxury Meets Practical Comfort Stunning Townhouse f
DESCRIPTION
Discover a beautifully designed, architecturally striking townhouse in a boutique complex of just three homes. Nestled in a private setting and directly opposite a landscaped park, this brand-new residence offers a perfect mix of style, space, and modern convenience.
Spread across three well-appointed levels and serviced by a private internal lift, the home delivers a seamless blend of comfort and sophistication. The ground floor features a secure double garage with internal entry and additional storage space ideal for sports gear, hobby items, or even a compact wine nook.
On the first floor, enjoy light-filled open-plan living with a sleek kitchen, dining, and lounge area that flows out to a North/East-facing alfresco patio perfect for relaxing or entertaining. A flexible multi-purpose room on this level can function as a home office, second living area, or fourth bedroom, and includes a convenient powder room.
Upstairs, the main bedroom offers a peaceful retreat with a stylish ensuite (including a freestanding bath) and ample wardrobe space. Two more generously sized bedrooms with built-in robes overlook parkland and share a beautifully finished main bathroom. Thoughtfully designed for both family life and entertaining, the layout caters to a variety of needs without compromising on quality.
The home is filled with standout features soaring ceilings, full-length windows, sunlit spaces, engineered timber floors in living areas, plush wool carpets in bedrooms, and luxurious underfloor heating in all bathrooms. The state-of-the-art kitchen is equipped with premium Miele appliances and stunning 40mm stone benchtops.
Year-round comfort is guaranteed with ducted reverse-cycle air conditioning, double glazing, and a 3kW solar system. Security and privacy are top-notch, and the outdoor entertaining area is perfectly oriented to make the most of natural light.
Key Features:
Separate-title townhouse in a quiet three-residence complex
Internal lift servicing all levels
Open-plan living with North/East-facing alfresco area
Parkland views from Bedrooms 2 and 3
Gourmet kitchen with Miele appliances and stone benchtops
Flexible fourth bedroom or office space with adjacent powder room
High ceilings, engineered timber floors, and wool carpets
Bathrooms with underfloor heating and premium fittings
Ducted heating and cooling throughout
Double-glazed windows and solar power system (3kW)
Block-out blinds and privacy curtains throughout
Double lock-up garage with internal access and extra storage
This home is a rare opportunity to enjoy cutting-edge design, comfort, and convenience in a serene, well-connected location.
The property complies with the minimum ceiling insulation.
Pets: Prospective tenants must obtain prior consent from the owner and body corporate (if applicable) to keep pets on the premises.
EER: 6.0
Please follow the link below to apply for any of our properties: https://www.2Apply.com/x/it6SAWk
OPEN HOMES MADE EASY FOR YOU!!
To register for an open click MAKE AN ENQUIRY or click EMAIL AGENT on LJ Hooker Manuka or any other websites to enter your details and you will be emailed/text instantly with available open times and how to register
Open times are subject to change. Please ensure you have registered to the inspection time so you will be notified of any changes or cancellations.
Please note: Our Leasing Consultant will send you an updated rental list each week to keep you informed of our current rental properties. If at any time you would like your email to be removed please reply UNSUBSCRIBE to the email.
Disclaimer:
While all care has been taken in compiling information regarding properties marketed for rent or sale, we accept no responsibility and disclaim all liabilities regarding any errors or inaccuracies contained herein. All parties should rely on their own investigation to validate the information provided.Australia,
8 Cutty Sark Lane,
RED HILL,
ACT,
2603
8 Cutty Sark Lane RED HILL ACT 2603Discover a beautifully designed, architecturally striking townhouse in a boutique complex of just three homes. Nestled in a private setting and directly opposite a landscaped park, this brand-new residence offers a perfect mix of style, space, and modern convenience.
Spread across three well-appointed levels and serviced by a private internal lift, the home delivers a seamless blend of comfort and sophistication. The ground floor features a secure double garage with internal entry and additional storage space ideal for sports gear, hobby items, or even a compact wine nook.
On the first floor, enjoy light-filled open-plan living with a sleek kitchen, dining, and lounge area that flows out to a North/East-facing alfresco patio perfect for relaxing or entertaining. A flexible multi-purpose room on this level can function as a home office, second living area, or fourth bedroom, and includes a convenient powder room.
Upstairs, the main bedroom offers a peaceful retreat with a stylish ensuite (including a freestanding bath) and ample wardrobe space. Two more generously sized bedrooms with built-in robes overlook parkland and share a beautifully finished main bathroom. Thoughtfully designed for both family life and entertaining, the layout caters to a variety of needs without compromising on quality.
The home is filled with standout features soaring ceilings, full-length windows, sunlit spaces, engineered timber floors in living areas, plush wool carpets in bedrooms, and luxurious underfloor heating in all bathrooms. The state-of-the-art kitchen is equipped with premium Miele appliances and stunning 40mm stone benchtops.
Year-round comfort is guaranteed with ducted reverse-cycle air conditioning, double glazing, and a 3kW solar system. Security and privacy are top-notch, and the outdoor entertaining area is perfectly oriented to make the most of natural light.
Key Features:
Separate-title townhouse in a quiet three-residence complex
Internal lift servicing all levels
Open-plan living with North/East-facing alfresco area
Parkland views from Bedrooms 2 and 3
Gourmet kitchen with Miele appliances and stone benchtops
Flexible fourth bedroom or office space with adjacent powder room
High ceilings, engineered timber floors, and wool carpets
Bathrooms with underfloor heating and premium fittings
Ducted heating and cooling throughout
Double-glazed windows and solar power system (3kW)
Block-out blinds and privacy curtains throughout
Double lock-up garage with internal access and extra storage
This home is a rare opportunity to enjoy cutting-edge design, comfort, and convenience in a serene, well-connected location.
The property complies with the minimum ceiling insulation.
Pets: Prospective tenants must obtain prior consent from the owner and body corporate (if applicable) to keep pets on the premises.
EER: 6.0
Please follow the link below to apply for any of our properties: https://www.2Apply.com/x/it6SAWk
OPEN HOMES MADE EASY FOR YOU!!
To register for an open click MAKE AN ENQUIRY or click EMAIL AGENT on LJ Hooker Manuka or any other websites to enter your details and you will be emailed/text instantly with available open times and how to register
Open times are subject to change. Please ensure you have registered to the inspection time so you will be notified of any changes or cancellations.
Please note: Our Leasing Consultant will send you an updated rental list each week to keep you informed of our current rental properties. If at any time you would like your email to be removed please reply UNSUBSCRIBE to the email.
Disclaimer:
While all care has been taken in compiling information regarding properties marketed for rent or sale, we accept no responsibility and disclaim all liabilities regarding any errors or inaccuracies contained herein. All parties should rely on their own investigation to validate the information provided.Residence For RentTownhouse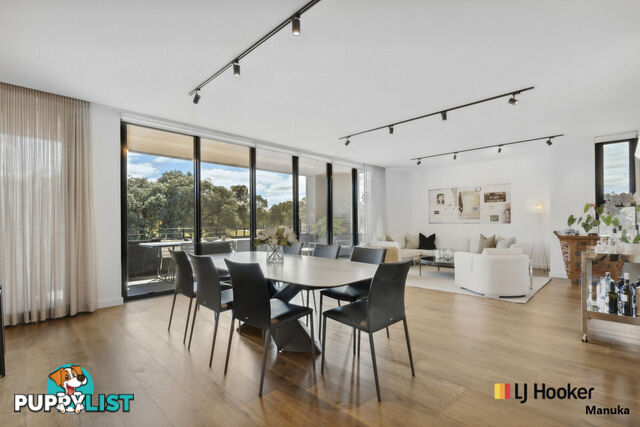 25
2522/7 State Circle FORREST ACT 2603
$2,150,000 - $2,350,000
Location, Luxurious and SpaciousFor Sale
More than 1 month ago
FORREST
,
ACT
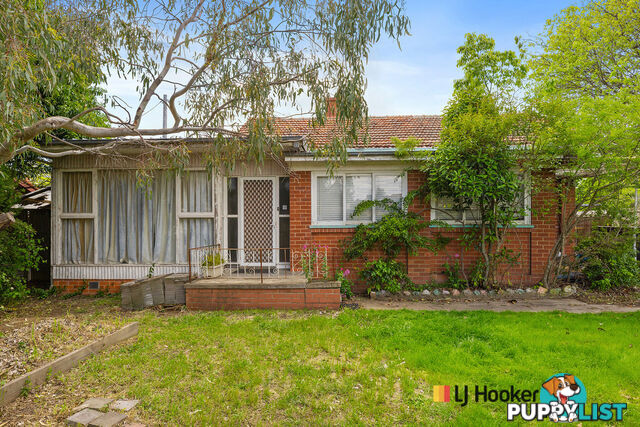 15
1511 Batman Street BRADDON ACT 2612
Offers Over $1,379,000
Inner City Living with Enormous PotentialFor Sale
More than 1 month ago
BRADDON
,
ACT
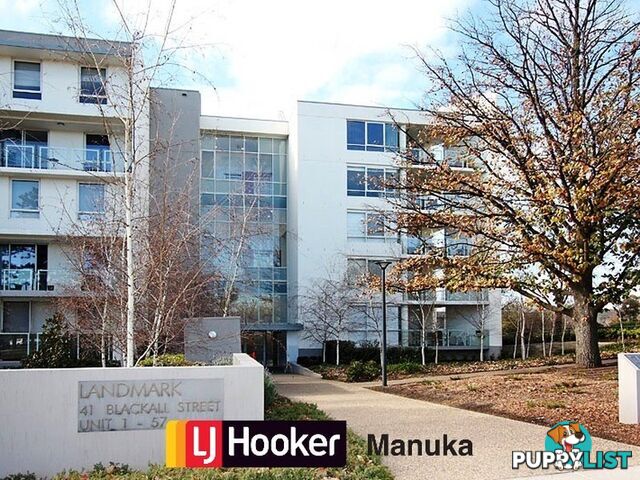 10
1034/41 Blackall Street BARTON ACT 2600
$435.00
Style and Sophistication$435
(per week)
More than 1 month ago
BARTON
,
ACT
YOU MAY ALSO LIKE
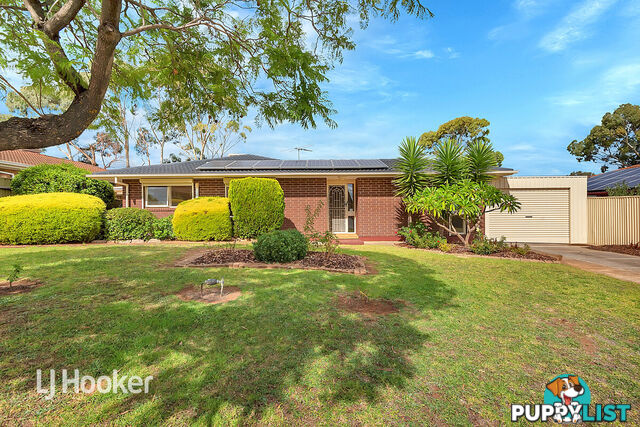 10
1016 Hillrise Court WYNN VALE SA 5127
$580 p/week
Location, Location, Location!!$580
(per week)
1 minute ago
WYNN VALE
,
SA
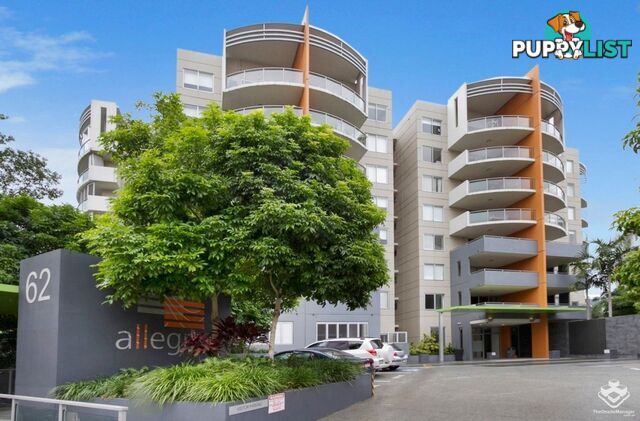 15
15ID:21142292 Unit 114 and 62 Cordelia Street South Brisbane QLD 4101
Spacious Two bedroom apartment available$770
(per week)
2 minutes ago
South Brisbane
,
QLD
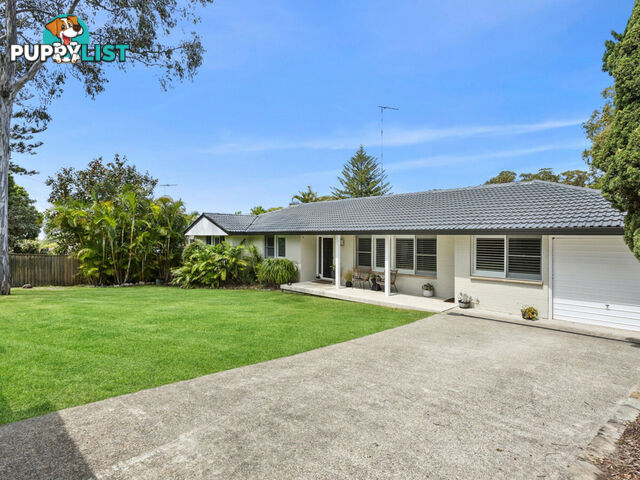 9
964 Mona Vale Road MONA VALE NSW 2103
$1,500 per week
Single Level + North Facing - Convenience Plus$1,500
(per week)
21 minutes ago
MONA VALE
,
NSW
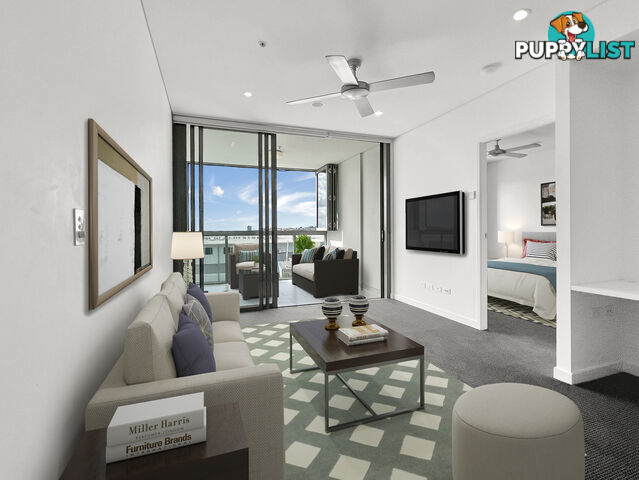 9
9ID:21152371 16 Hamilton Place Bowen Hills QLD 4006
Create Listing$480
(per week)
21 minutes ago
Bowen Hills
,
QLD
 13
13ID:21152370 16 Surbiton Court Carindale QLD 4152
$680 per week
SPACIOUS 2 BEDROOM APARTMENT 100M TO WESTFIELD$680
(per week)
22 minutes ago
Carindale
,
QLD
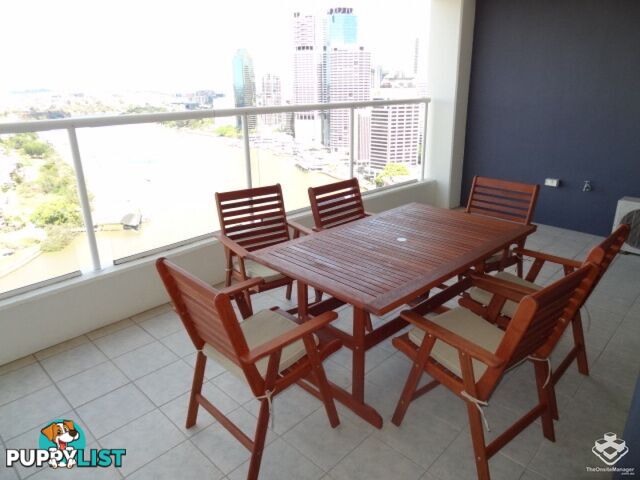 16
16ID:21152368 82 Boundary Street Brisbane City QLD 4000
Spacious Riverfront Two Bedroom, Two Bathroom Apartment$880
(per week)
31 minutes ago
Brisbane City
,
QLD
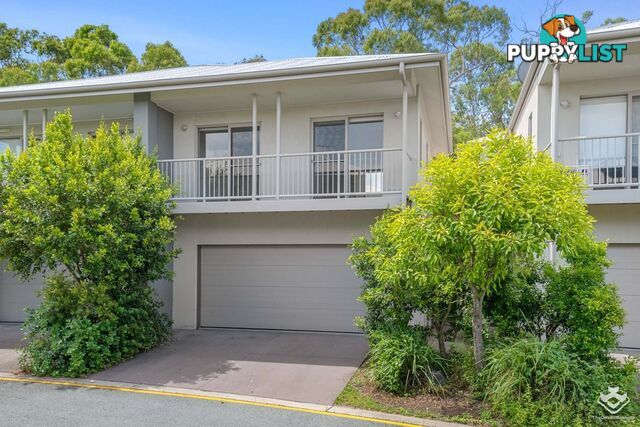 21
2123/57 Moss Road Wakerley QLD 4154
$790wk avail 18/05
Spacious, Light-Filled Townhouse with Private Bushland Outlook$790
(per week)
32 minutes ago
Wakerley
,
QLD
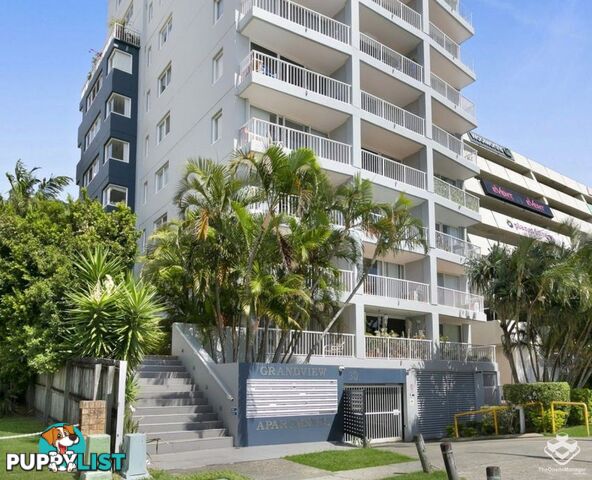 8
830 Marine Parade Southport QLD 4215
Water View Apartment for Rent$450
(per week)
32 minutes ago
Southport
,
QLD
