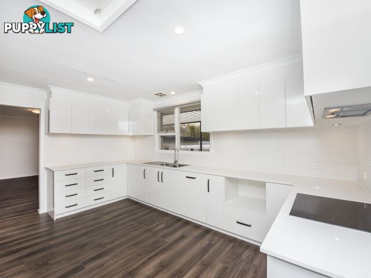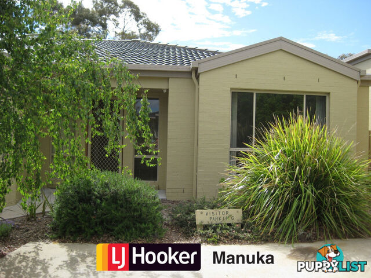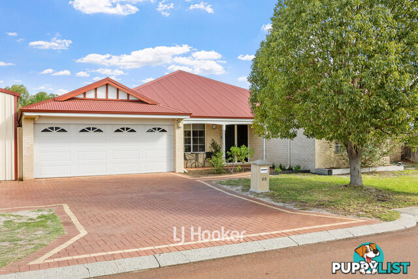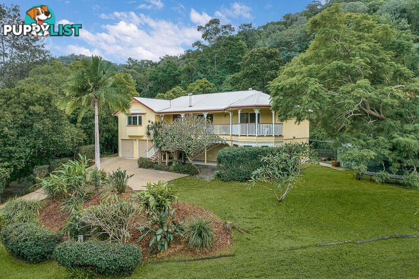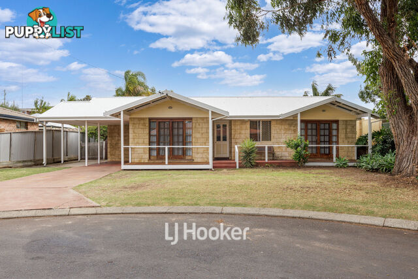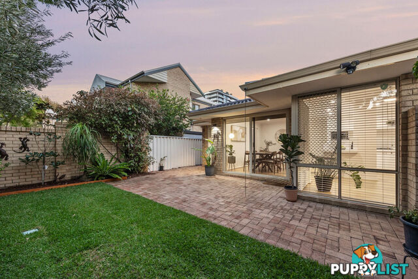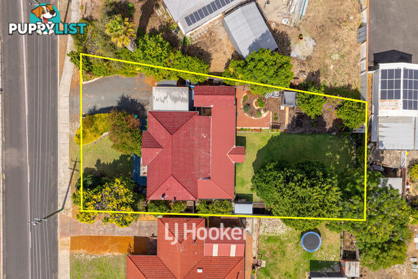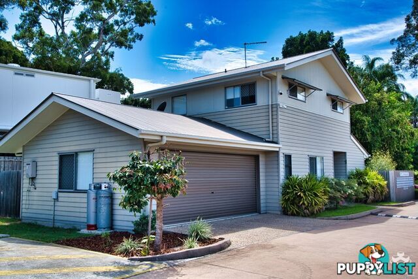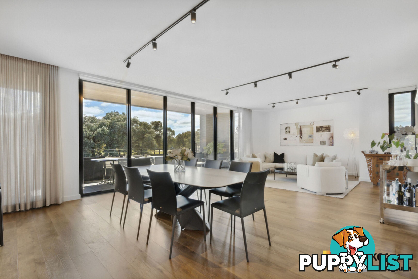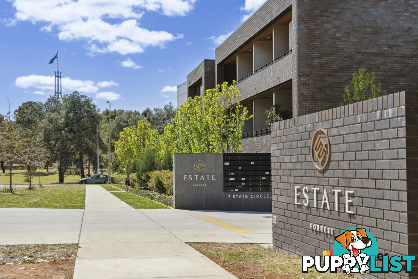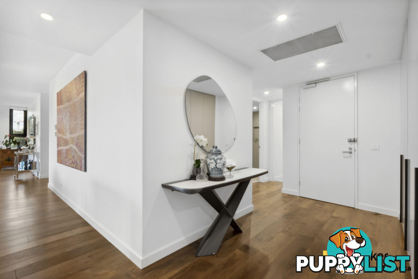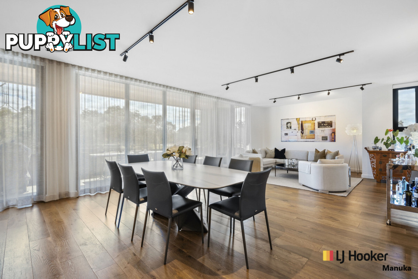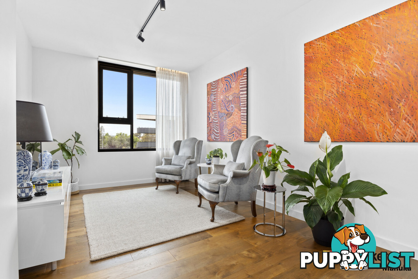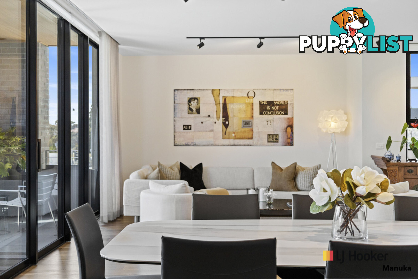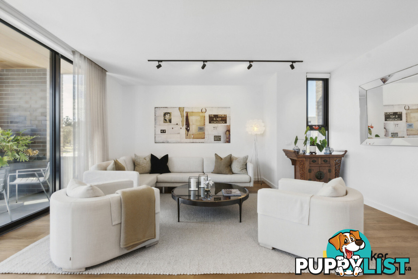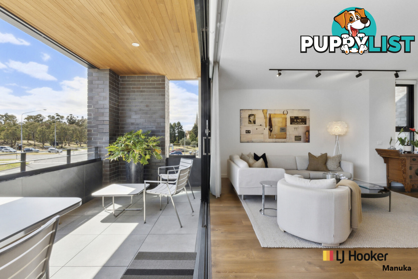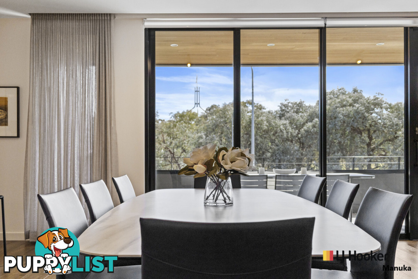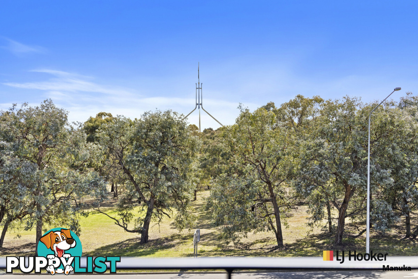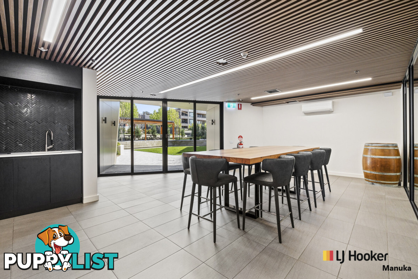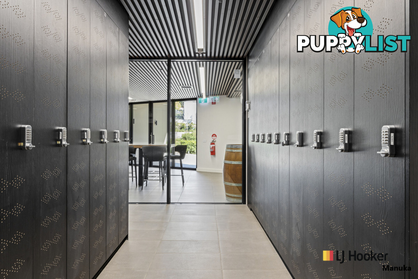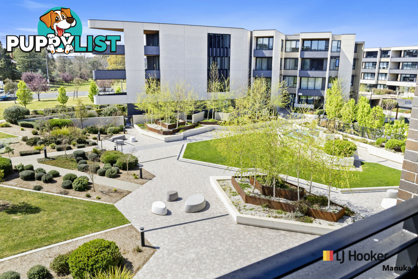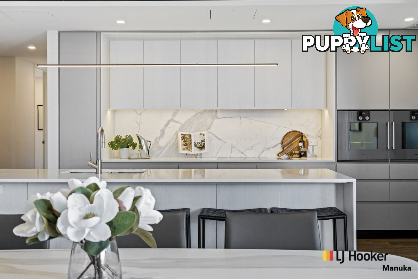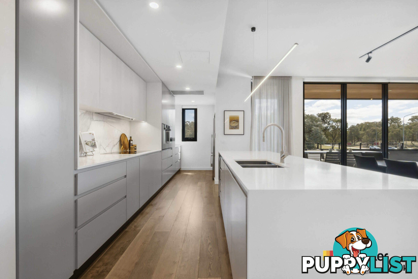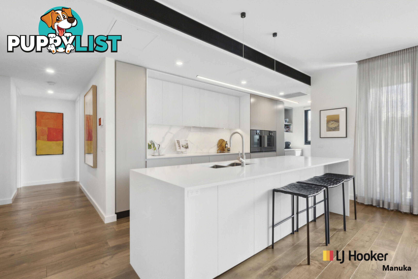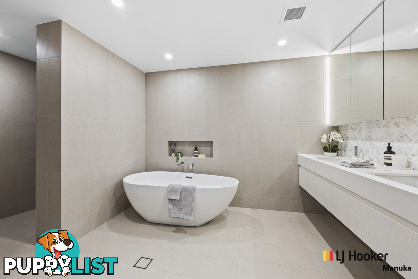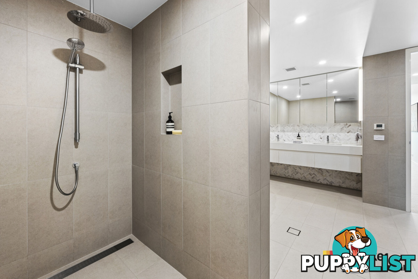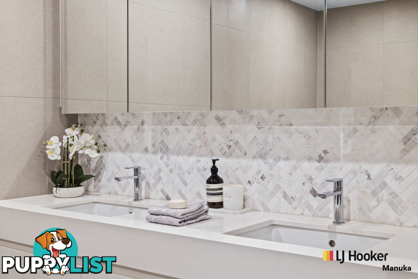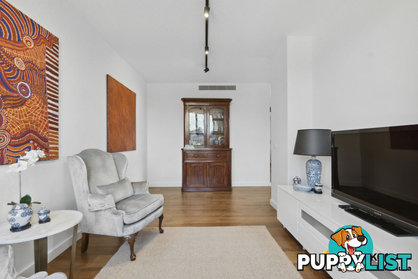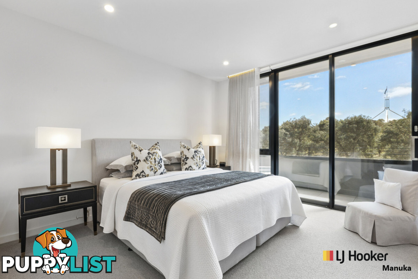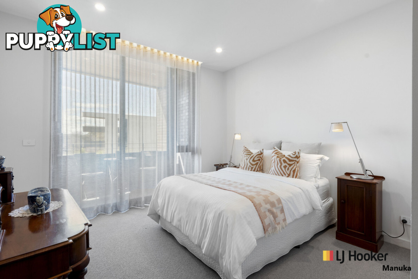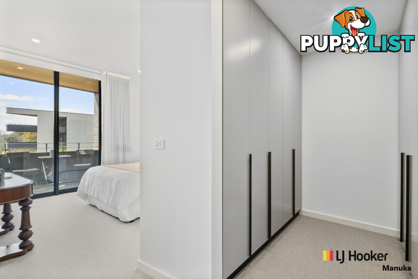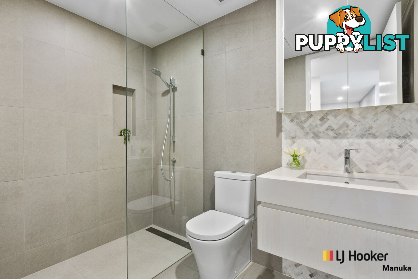22/7 State Circle FORREST ACT 2603
$2,150,000 - $2,350,000
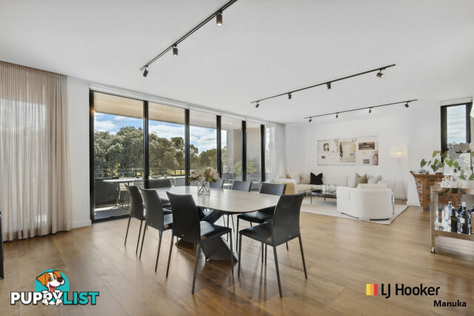
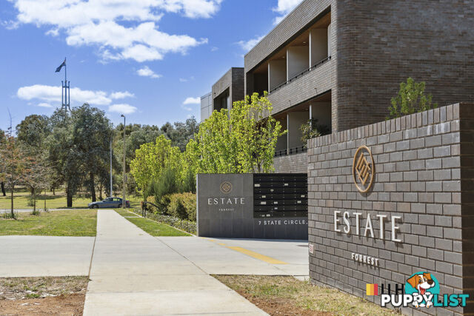
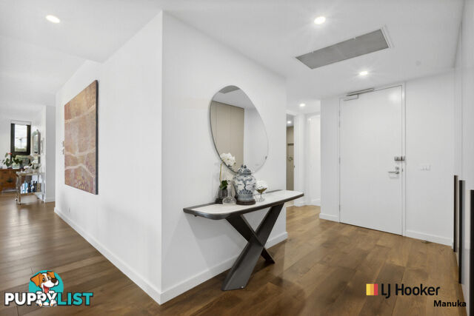
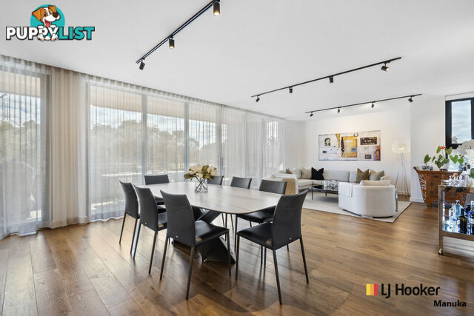
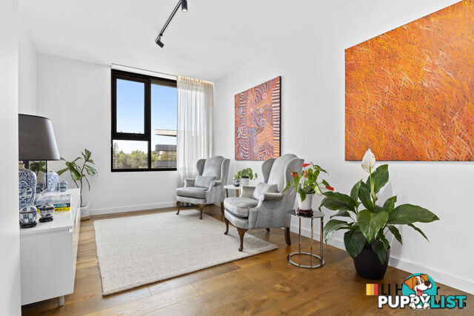
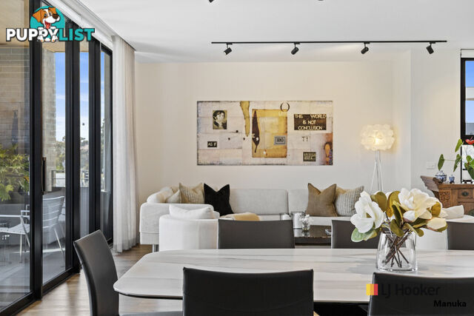
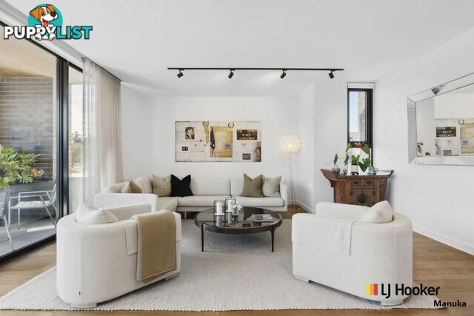
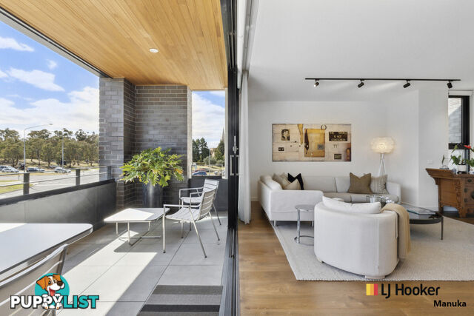
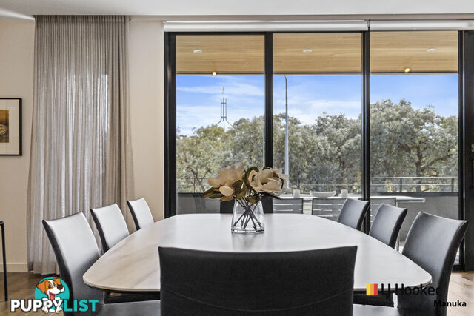
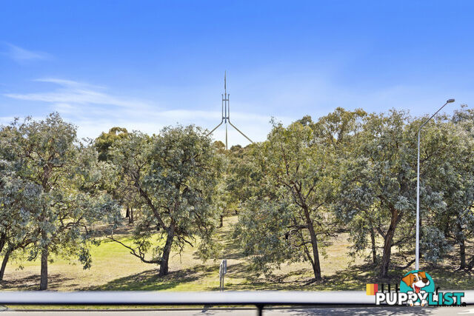
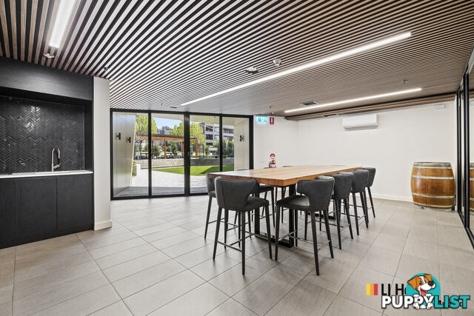
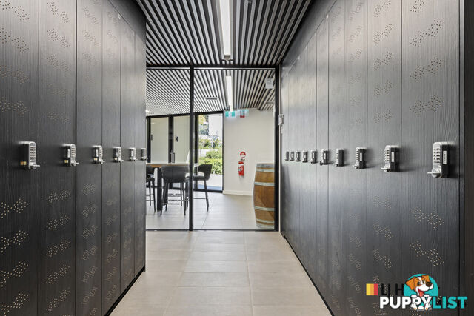
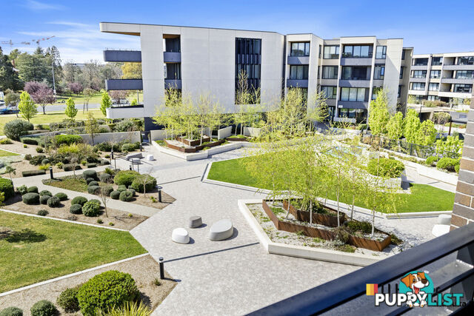
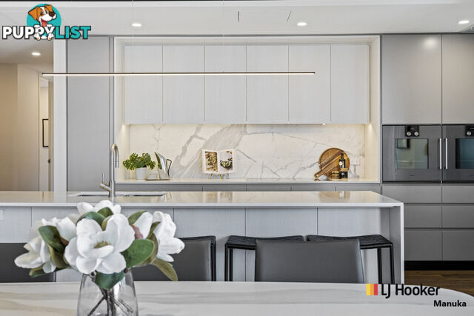
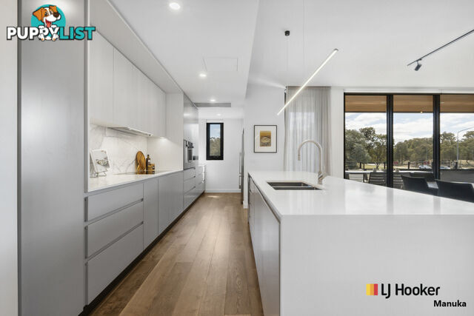
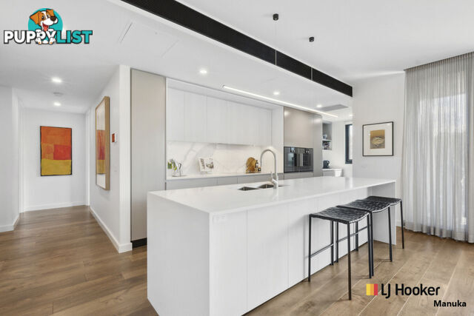
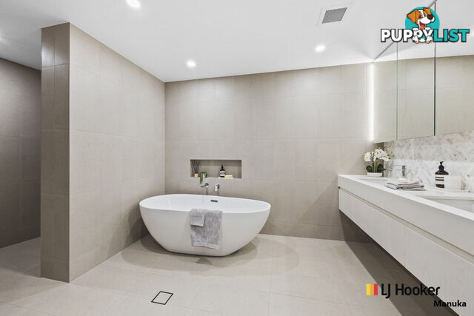
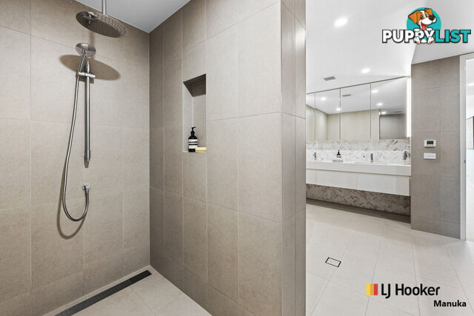
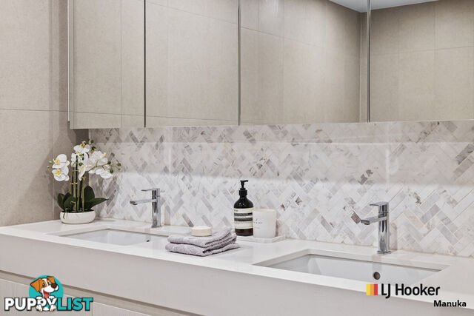
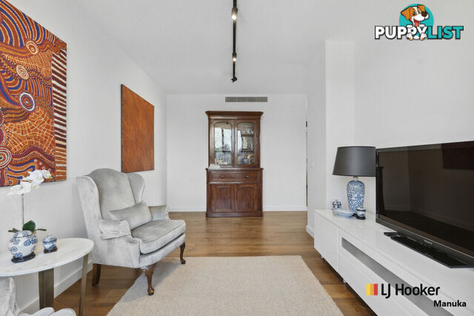
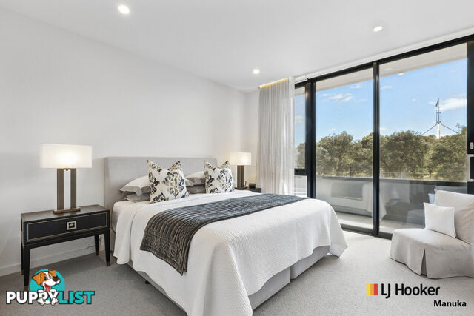
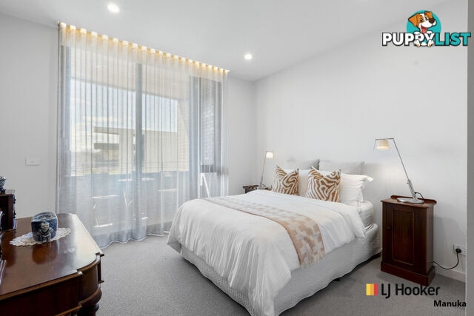
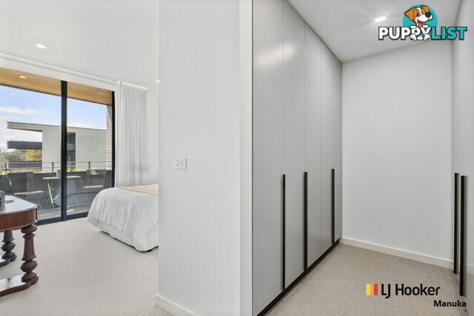
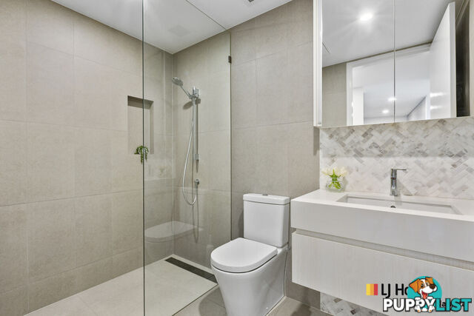


























SUMMARY
Location, Luxurious and Spacious
PROPERTY DETAILS
- Price
- $2,150,000 - $2,350,000
- Listing Type
- Residential For Sale
- Property Type
- Unit/Apartment/Flat
- Bedrooms
- 4
- Bathrooms
- 4
- Method of Sale
- For Sale
DESCRIPTION
Aspect: North & East | Internal: 237m2 | Balconies: 29m2 total.Serious about downsizing to apartment living, without compromising general living areas and family space? Then this apartment is an inspection must!
22/7 State Circle is a spacious, meticulously designed four-bedroom penthouse apartment in the Award-Winning �Estate� complex; offering the highest standard of living in one of Canberra's most prestigious suburbs. Spread over 237 m2 of architecturally designed living area, with scenic views of the iconic Parliament House and St Andrews Church, this exquisite apartment stands as a testament to refined elegance. With both north and easterly aspects, four separate balconies, double glazing throughout, ducted climate control and heated bathroom floors, this immaculate residence is ideally suited to the Canberra environment.
As you enter, you are greeted by European oak timber flooring that flows seamlessly through to the spacious, combined living and dining areas. An adjacent lounge area, suitable as either a separate lounge, reading or television room, adds to the versatility of this living space and provides ample privacy for family activities. Floor-to-ceiling stacker doors blur the line between indoor and outdoor living, connecting to a large entertainer's balcony that captures the Canberra skyline.
The heart of this home is a gourmet kitchen, with its own butler preparation area, that will delight culinary enthusiasts. Outfitted with top-of-the-line Gaggenau appliances, including an induction cook top, two pyrolytic ovens, a microwave, dishwasher and plate warming drawer, no detail has been overlooked. The elegant neutral-toned custom joinery and luxurious stone benchtops create an ambiance of timeless sophistication, while the two- zone wine fridge adds a touch of indulgence to complete this extraordinary kitchen.
There are four spacious bedrooms. Three have their own walk-in wardrobes and full bathroom facilities, while the fourth has a separate bathroom that also serves as a powder room for visitors. Three of the bedrooms have their own private balconies capturing the views of Parliament House, St Andrew's Church and Estate's beautiful, landscaped gardens. The apartment's commitment to luxury extends to every detail, from the Villeroy & Boch tapware and ceramics throughout, to the Godfrey Hirst Pure loop New Zealand wool carpets in the bedrooms.
Secure parking and community amenities elevate this property to truly exceptional status. With two secure car spaces and additional storage, your vehicles and belongings are always protected. The complex goes above and beyond with designated climate-controlled wine storage lockers, perfect for wine enthusiasts to store their collection in optimal conditions. For those who love to entertain, a communal room and BBQ pergola area are available for reservation, providing the perfect space for gatherings with friends and family, beyond the confines of your apartment.
Located in the heart of Forrest, this residence offers unparalleled access to prestigious schools, fine dining establishments, and convenient transportation to the CBD. The 2021 Master Builders Association award-winning development ensures that you're investing in a property of exceptional quality and design.
Features:
� North and East aspect. EER 6.
� 2700mm ceilings throughout.
� 2021 Master Builders Association award winning development
� 4 oversized bedrooms with built in robes and 3 ensuites.
� Main Bedroom ensuite with freestanding tear drop shaped bath, custom his & her vanity plus floor to ceiling Italian Carrara marble herringbone tiling.
� Balcony to main suite with views of Parliament House.
� Double glazed windows and doors throughout.
� Ducted dual zone heating and cooling.
� Under tile heating, custom joinery, LED strip lighting, frameless shower screens and floor to ceiling tiles to all bathrooms.
� Villeroy & Boch tap and ceramic ware throughout.
� Luxury entertainers' kitchen with reconstituted Caesarstone waterfall benchtops and butler's prep area.
� Kitchen overlooks the large open plan living and dining area, with second-to-none views of Parliament House.
� Gaggenau appliances, including two pyrolytic ovens, 900mm induction cooktop and 900mm externally ducted range hood, integrated dishwasher, integrated microwave/ grill, and warming drawer.
� Italian Statuario marble kitchen splashback.
� Dual zone Vintec wine fridge.
� Floor to ceiling double glazed stacker doors provide a seamless connection to the large outdoor entertainer's balcony.
� Spotted gum timber soffits to all balconies.
� European Oak flooring throughout living areas.
� Godfrey Hirst Pure loop New Zealand wool carpet to all bedrooms
� Luxurious sheer curtains & blinds.
� Recessed pelmets to living areas and bedrooms with feature LED strip lighting.
� Full size Laundry with custom joinery, stone benchtop, and floor to ceiling tiling
� Video intercom
� 2 car enclosed garage with storage area to rear plus extra storage cage
� 60-bottle secure wine storage in the Estate fully temperature-controlled wine cellar
Body Corporate: $4,100 pq (approx)
Rates: $1,419 pq (approx)
Land tax: $1,450 pq (approx)
Disclaimer:
While all care has been taken in compiling information regarding properties marketed for rent or sale, we accept no responsibility and disclaim all liabilities regarding any errors or inaccuracies contained herein. All parties should rely on their own investigation to validate the information provided.
INFORMATION
- New or Established
- Established
- Garage spaces
- 2
