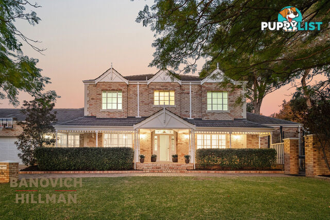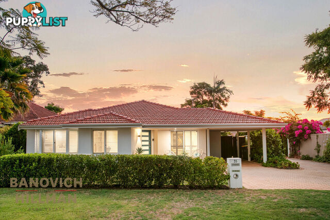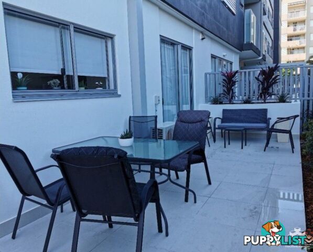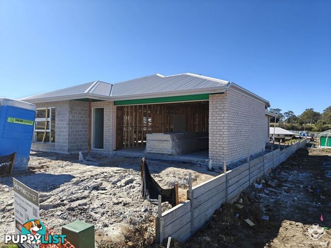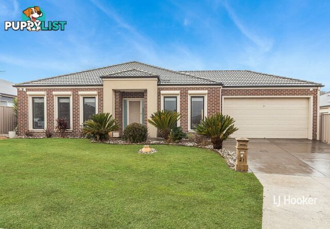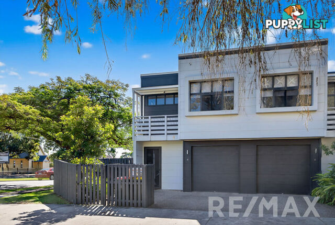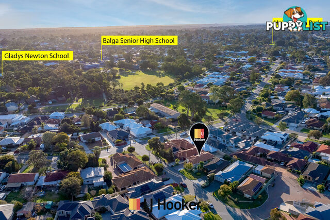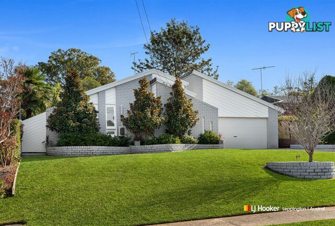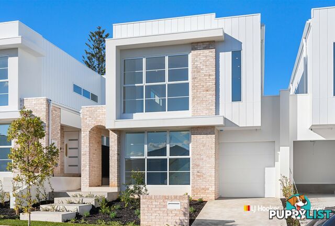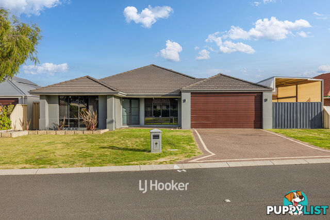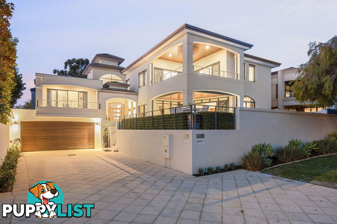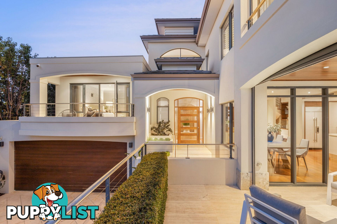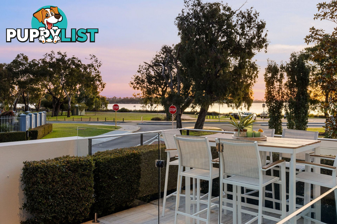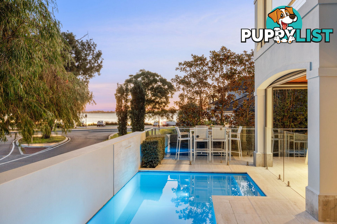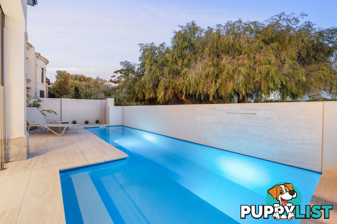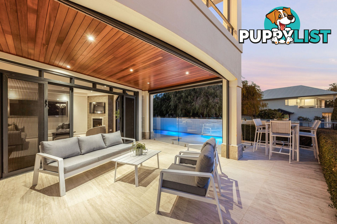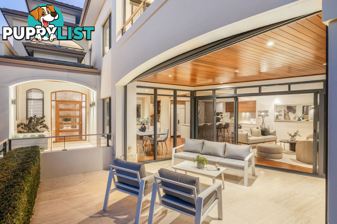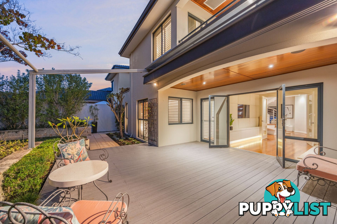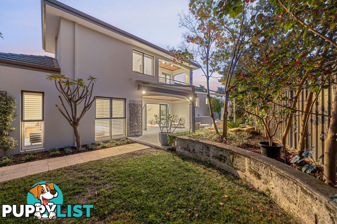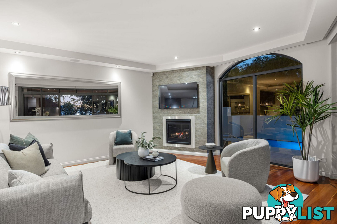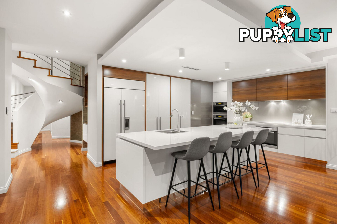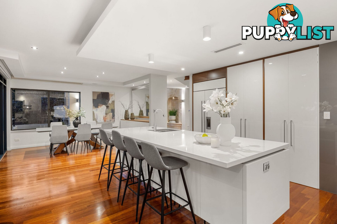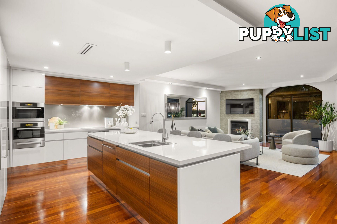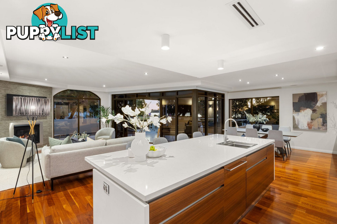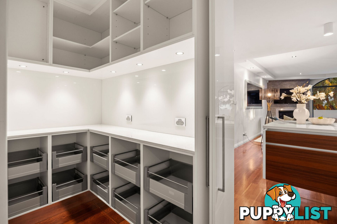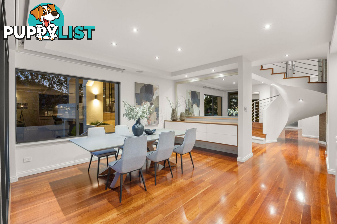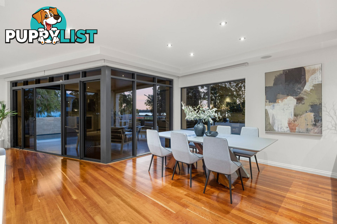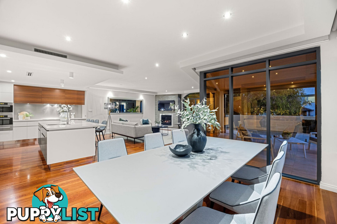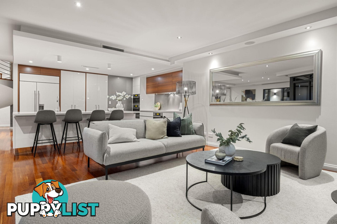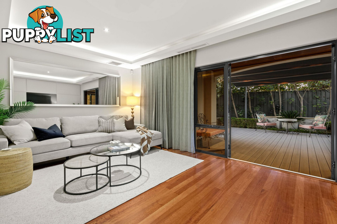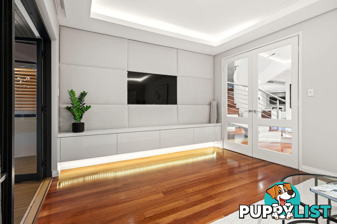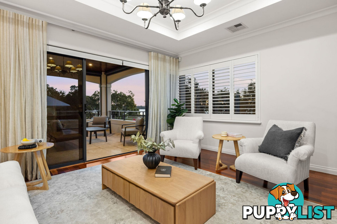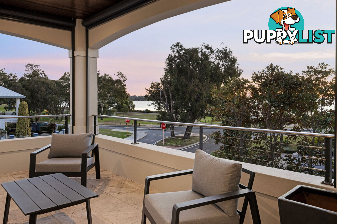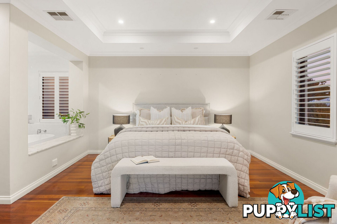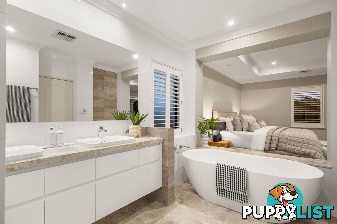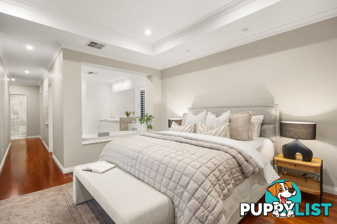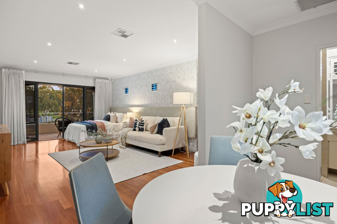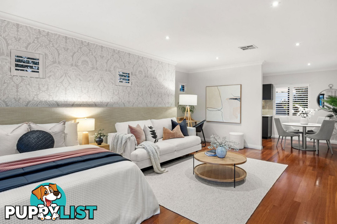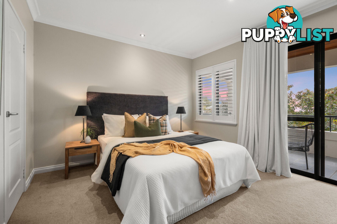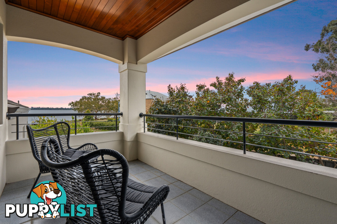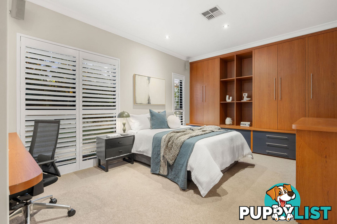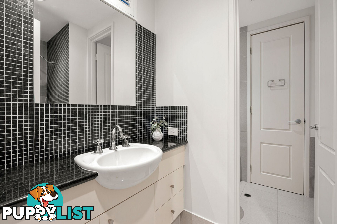109 Melville Beach Road Applecross WA 6153
UNDER OFFER BY RENEE BANOVICH
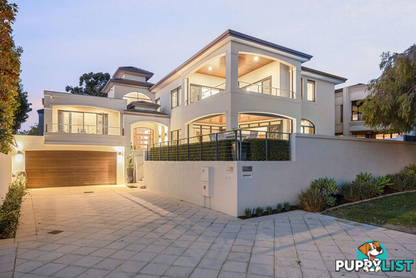
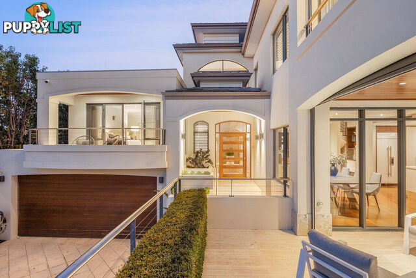
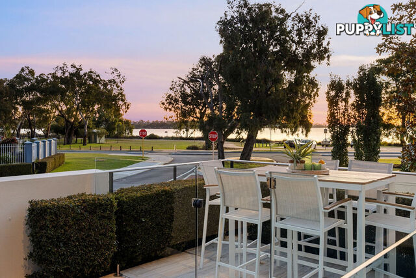
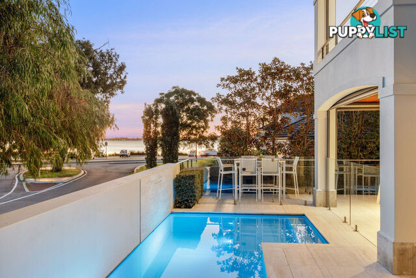
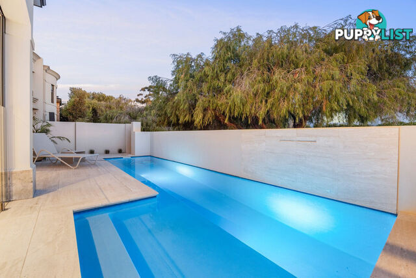

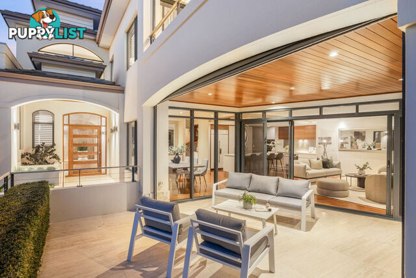
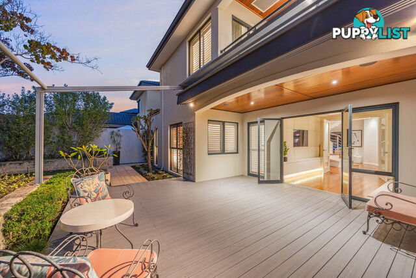
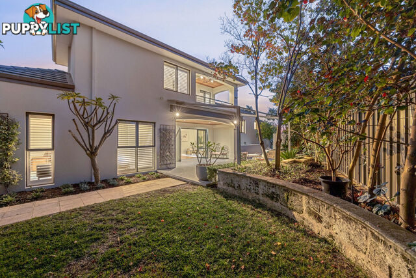
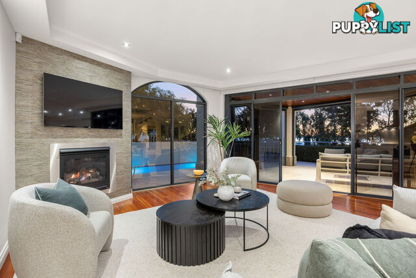
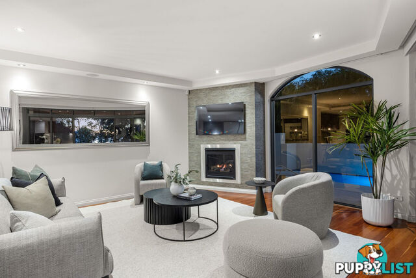

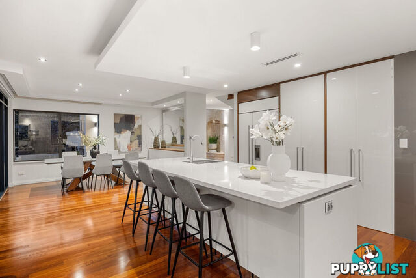
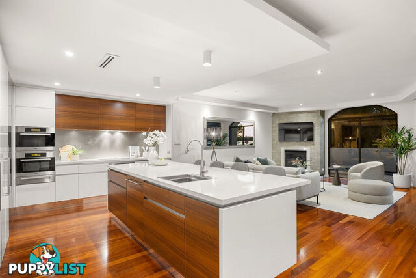
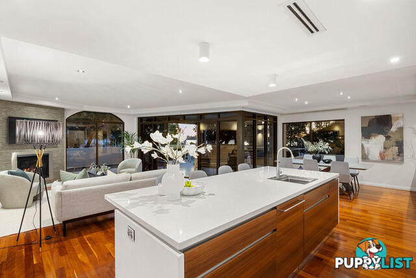
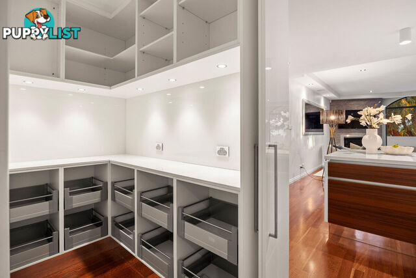
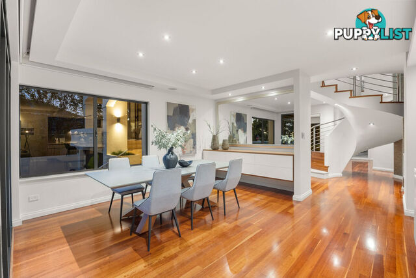

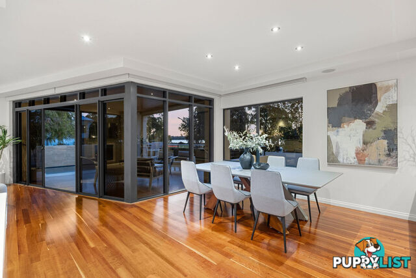
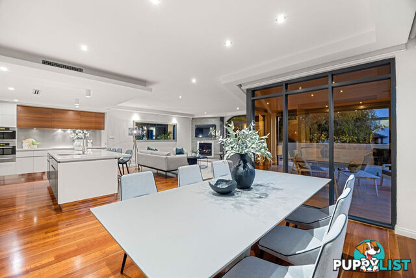
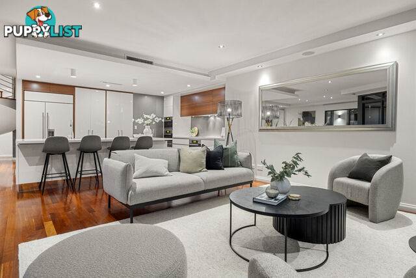
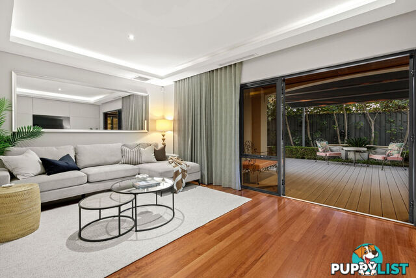
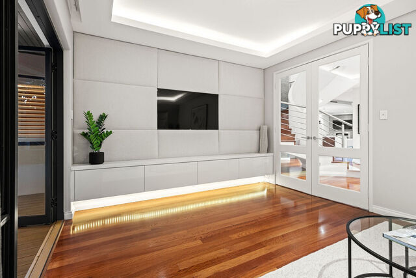
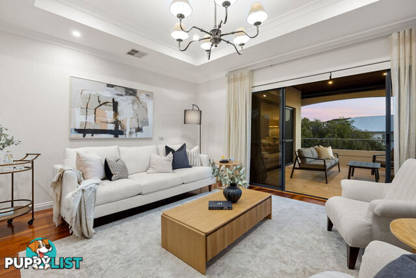
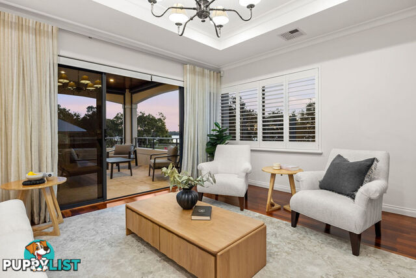
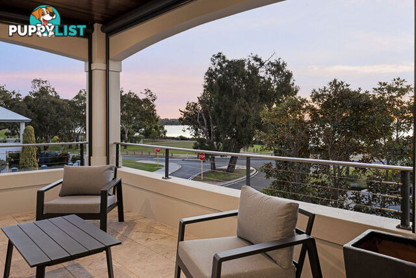
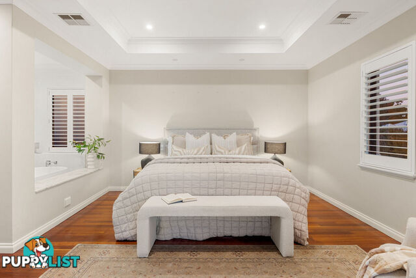
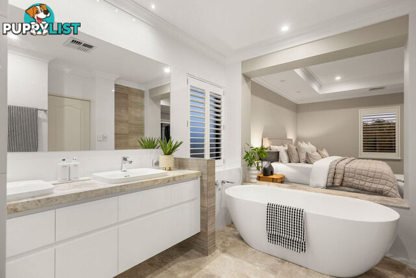
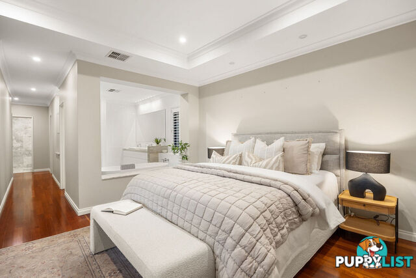
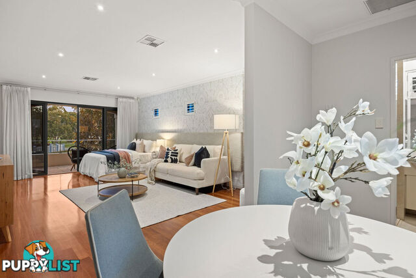
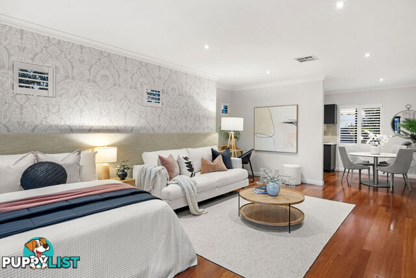

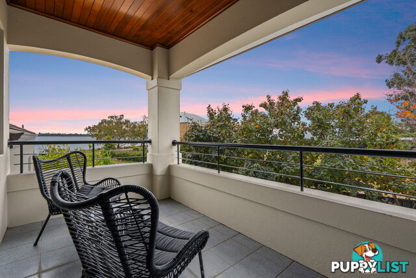
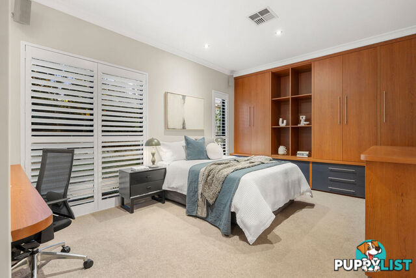
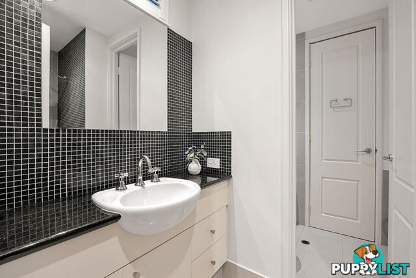



































SUMMARY
GRAND RIVERSIDE ELEGANCE IN APPLECROSS
PROPERTY DETAILS
- Price
- UNDER OFFER BY RENEE BANOVICH
- Listing Type
- Residential For Sale
- Property Type
- House
- Bedrooms
- 5
- Bathrooms
- 4
- Method of Sale
- For Sale
DESCRIPTION
Positioned in one of Applecross's most prestigious enclaves, 109 Melville Beach Road presents a rare opportunity to secure a luxurious family residence with uninterrupted river views, premium finishes, and versatile living across two spacious levels.With a wide 19.2m frontage taking in river views and boasting 388sqm of internal living, this five-bedroom, four-bathroom home is a flawless combination of design, comfort, and functionality â complete with a four-car garage, contemporary pool, and two exquisite alfresco entertaining zones.
Step inside through a stunning entryway adorned with a striking stone feature and warm Sheoak timber floors that flow throughout the home.
A self-contained guest apartment offers exceptional flexibility with its own kitchenette, bathroom, and private entry â ideal for a home office, multi-generational living, teenagers retreat or guests.
Showcasing effortless family living & entertaining, the heart of the home opens into a grand open-plan living, dining, and kitchen zone, filled with natural light and sophisticated finishes.
The gourmet kitchen â renovated in 2014 â is appointed with premium Miele appliances, including an induction cooktop, convection oven with microwave combo and warming drawer, integrated dishwasher, fridge, freezer, and a walk-through pantry. Glass splashbacks, stone benchtops, and sleek cabinetry elevate this culinary hub.
Adjacent, a formal lounge and dining area exudes refined comfort, featuring recessed electric blinds integrated TV and a flickering Heat & Glo gas fireplace for an immersive living experience.
Glass doors open to a sundrenched alfresco terrace overlooking the tranquil river. Designed for year-round enjoyment, the space includes Cedar-lined ceilings, electric alfresco blinds, CrimSafe flyscreens, tinted windows, and a lap pool, gorgeously framed by travertine paving, water feature and glass fencing.
A well-proportioned ground-floor bedroom with semi-ensuite access and a shared powder room provides additional accommodation flexibility.
A multi media room with integrated TV also flows seamlessly to a rear, north facing alfresco zone, enhanced by Millboard marine-grade maintenance free decking, a remote-controlled awning, limestone pavers, and a manicured easy care, reticulated garden complete with a lime tree and paved storage area.
The laundry, cleverly concealed behind the kitchen via the walk-through pantry, features a built-in study nook and convenient laundry chute.
Upstairs, a palatial master suite awaits, boasting a river views from the balcony, tinted windows with electric blinds, and a deluxe recently renovated ensuite with his-and-hers marble vanities, an oversized shower, a deep soaking tub, and a separate large walk-in robe.
Bedrooms two and three offer ample storage with walk-in and built-in robes respectively and share a spacious balcony and elegant ensuite.
A sunlit family lounge opening onto the balcony complete the upstairs retreat.
The generous accommodation of this home is complimented by an expansive four-car lock up garage with sealed aggregate pad, built-in storage, workbench & kitchenette.
Additional Features
⢠Ducted reverse cycle air-conditioning (zoned & app-controlled)
⢠Ducted vacuum system
⢠Security alarm system
⢠NBN connection
⢠Ample storage throughout both levels
This magnificent residence offers refined waterfront living just moments from the Applecross Village café strip. Jump on the bus to connect to Perth CBD or just one traffic light to Perth CBD if travelling by car. It's a short stroll to various sporting facilities such as Applecross Tennis Club, South of Perth Yacht Club and Thompkins Park. Nearby to top ranking Applecross Primary School and prestigious high schools such as Applecross Senior High School, Penrhos College, Wesley College, Aquinas College and Santa Maria College.
A true lifestyle property to enjoy easy access to the river with a home that has been meticulously crafted and maintained â perfect for the discerning buyer seeking quality, comfort, and class.
Please contact Renee Banovich on Reveal Phone for more information.
Disclaimer:
Disclaimer: Whilst every care is taken in the preparation of this information, its accuracy cannot be guaranteed. Prospective purchasers should make their own enquiries to satisfy themselves on all pertinent matters. Details herein do not constitute any representation by the Vendor or the agent and are expressly excluded from any contract.
INFORMATION
- New or Established
- Established
- Garage spaces
- 4
- Land size
- 625 sq m
