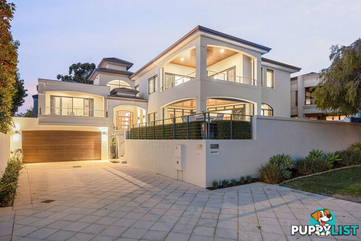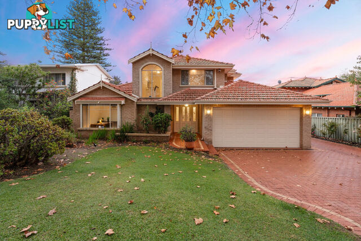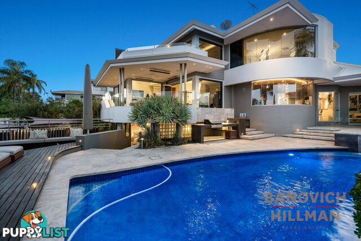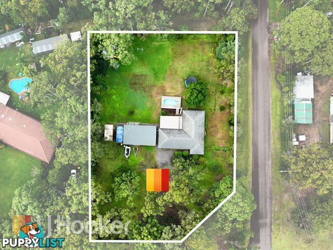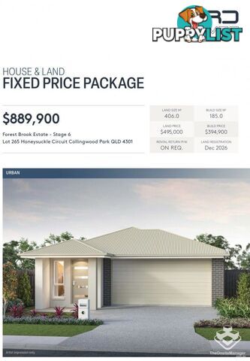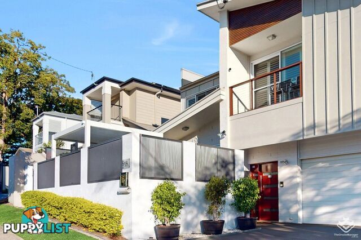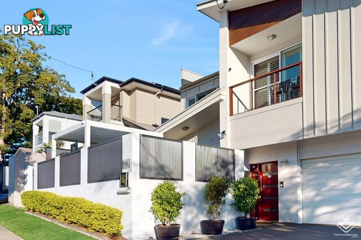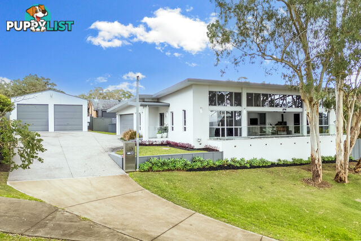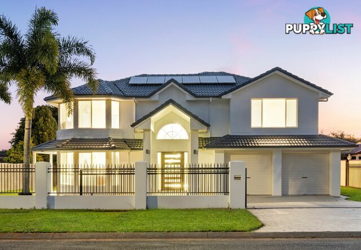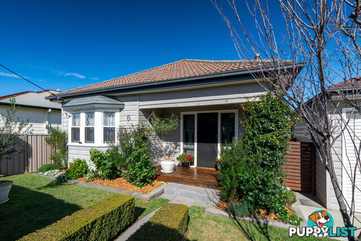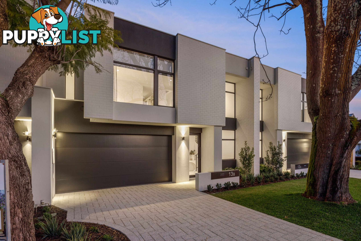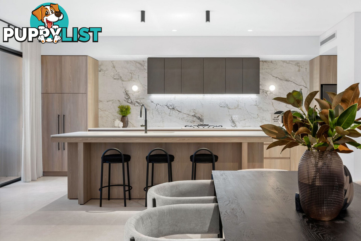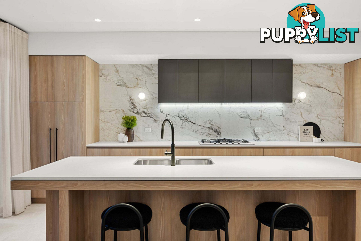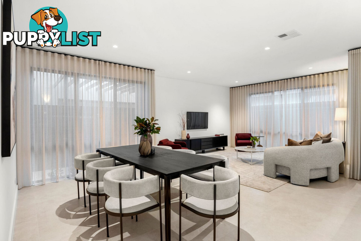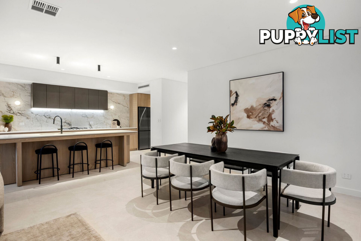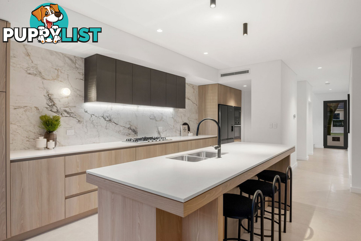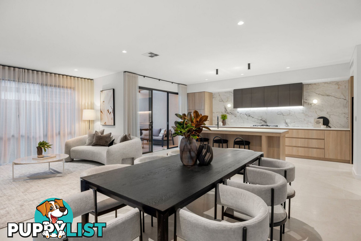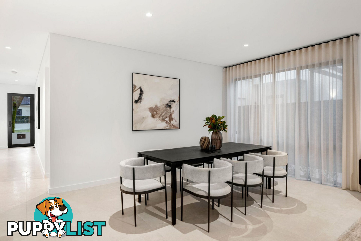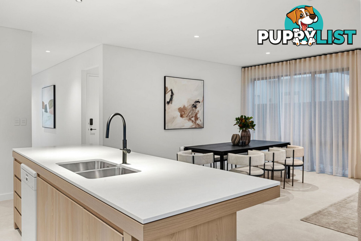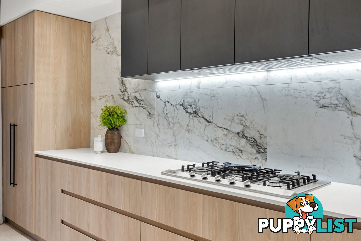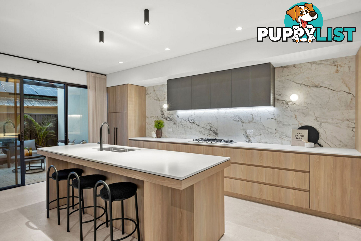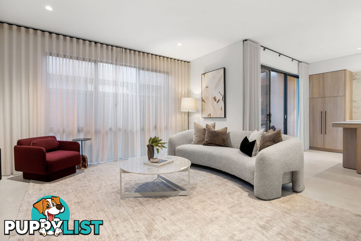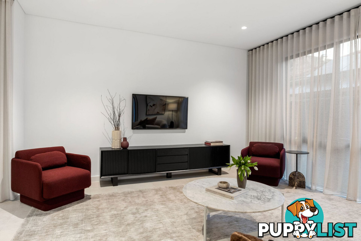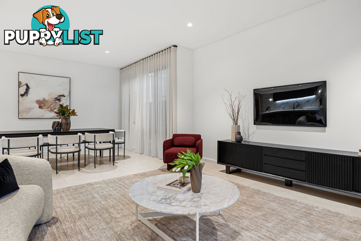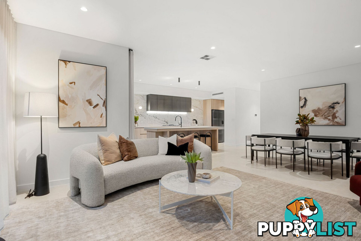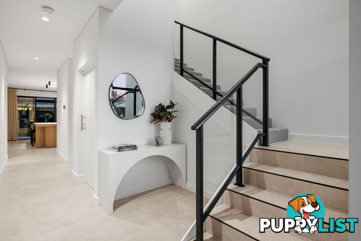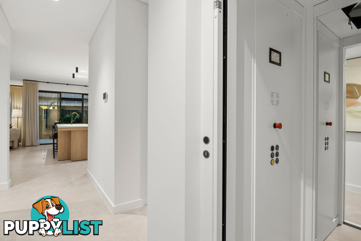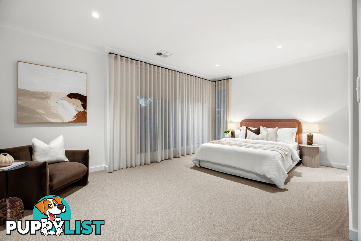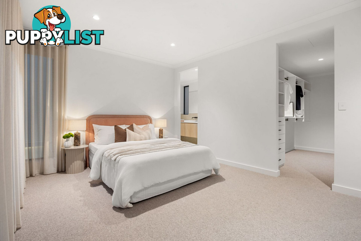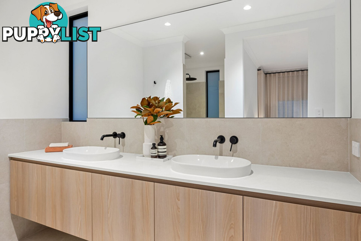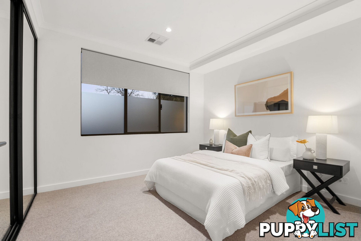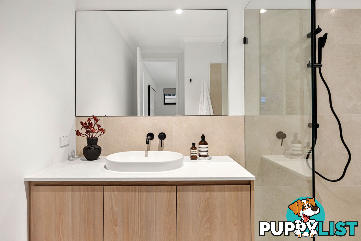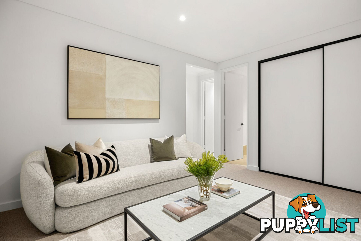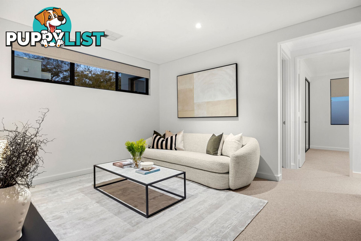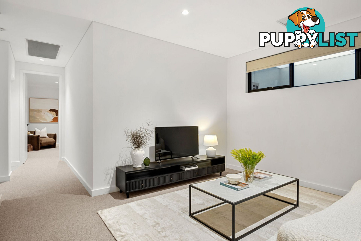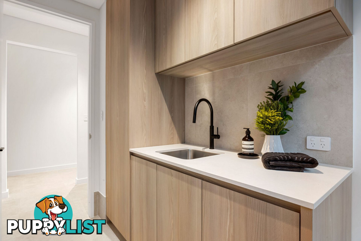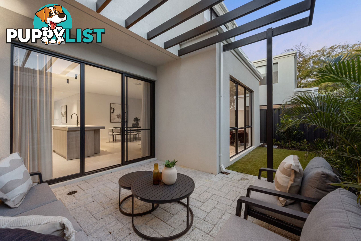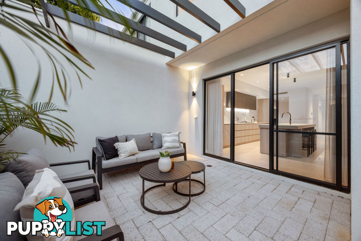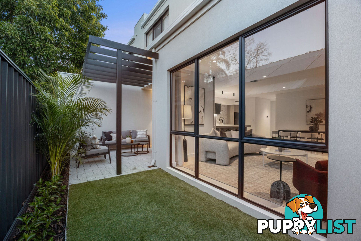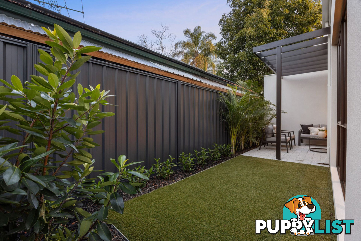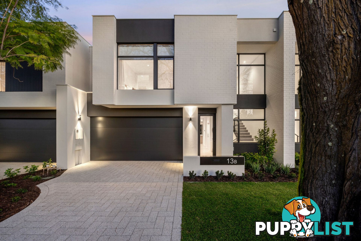13 Macrae Road Applecross WA 6153
COMING SOON
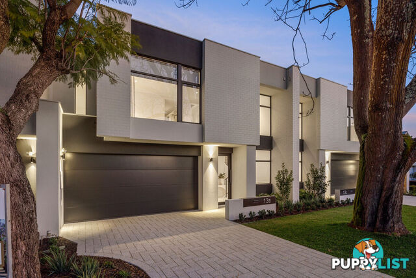
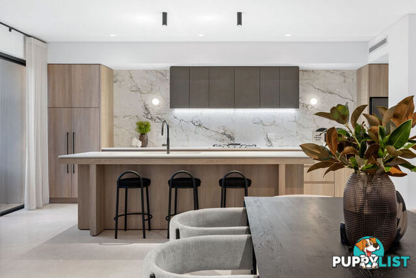
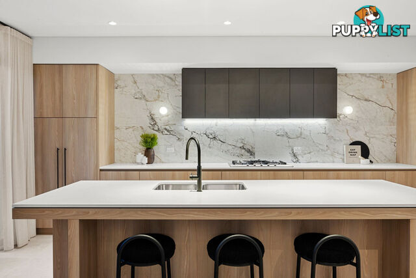
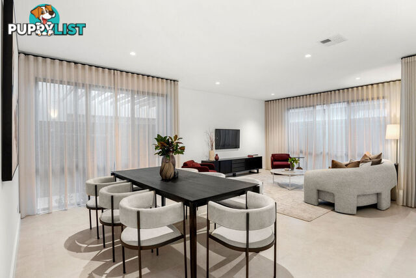
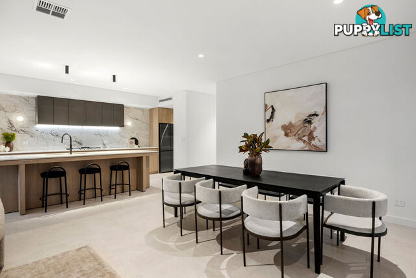
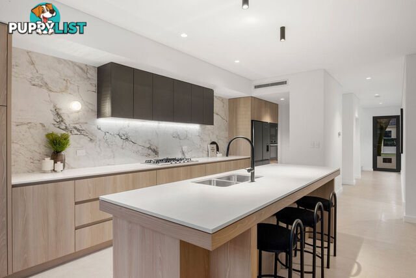
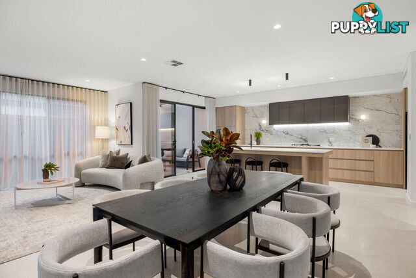
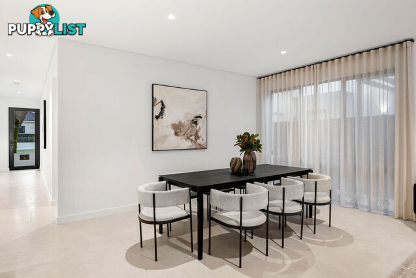
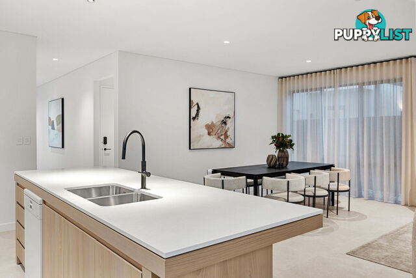
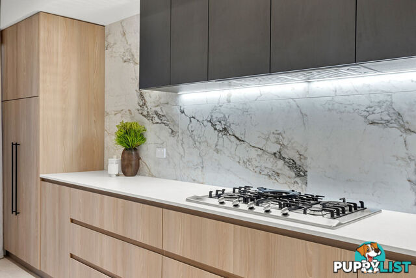
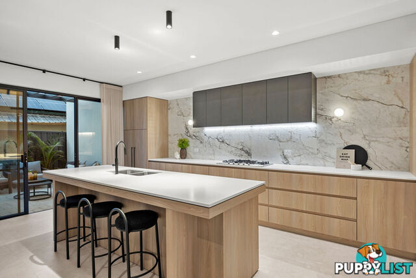
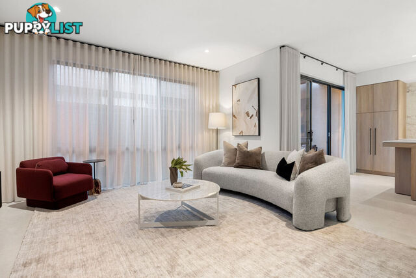
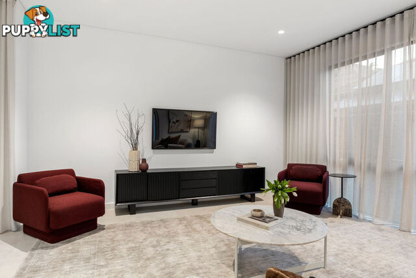
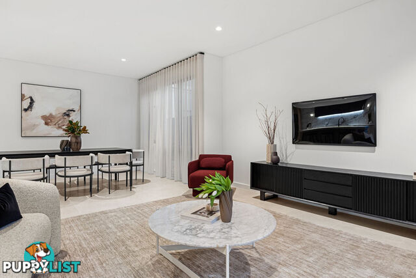
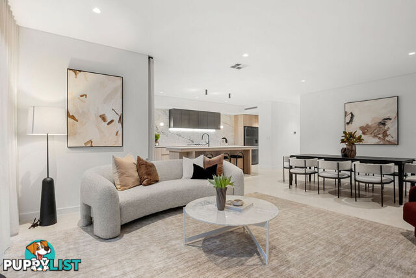
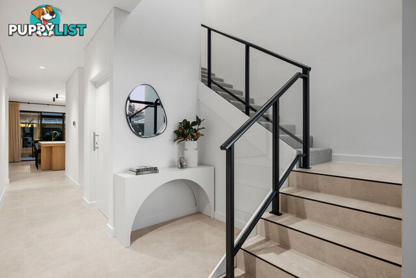
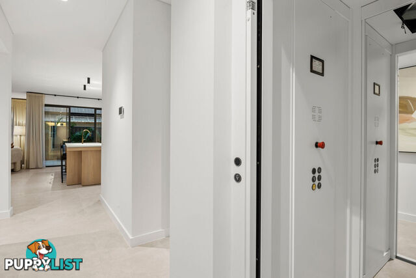
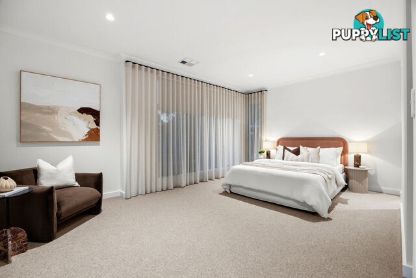
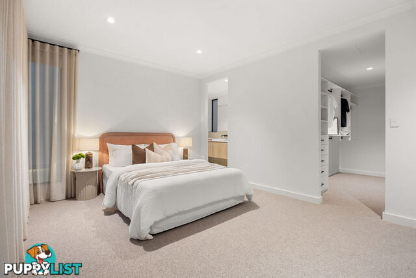
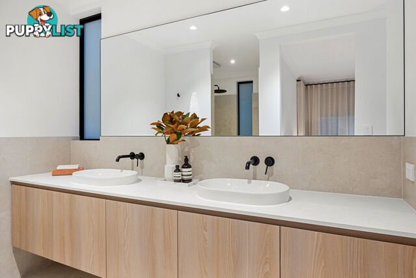
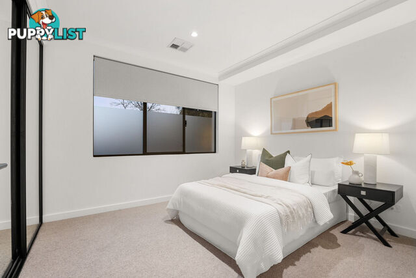
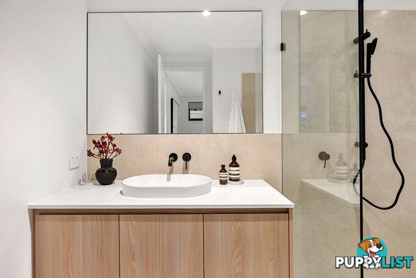
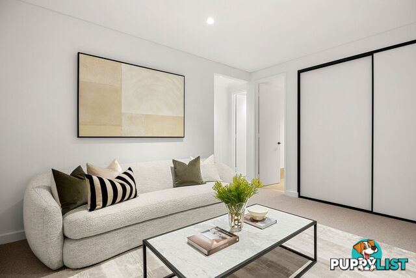
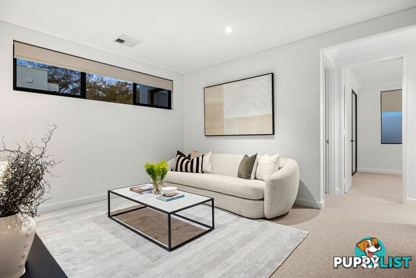
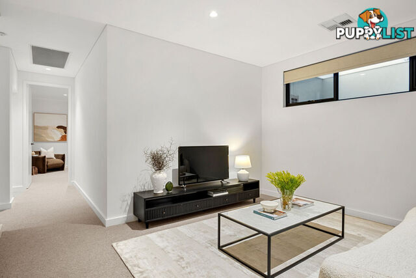
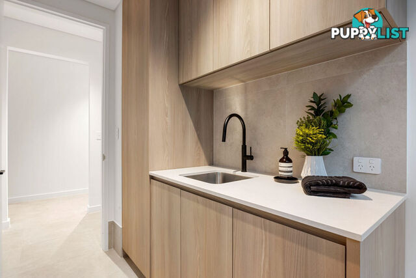
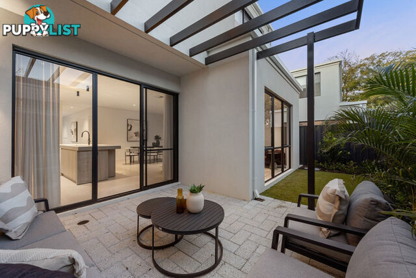
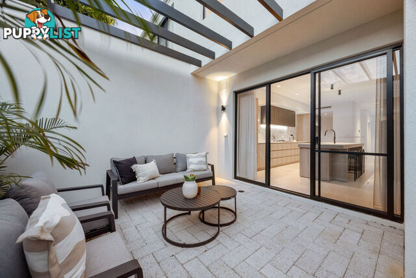
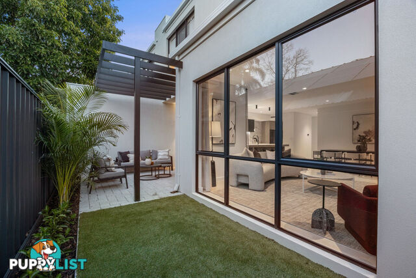
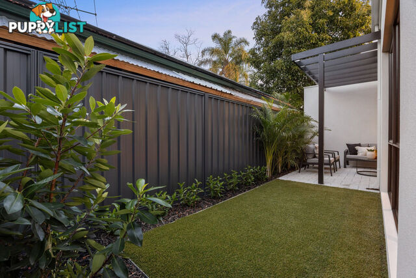
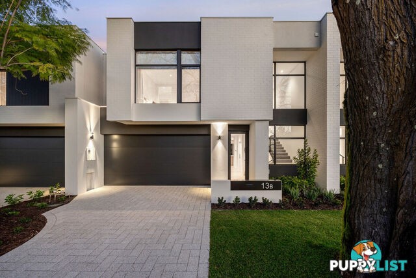































SUMMARY
EXCLUSIVE & NEWLY BUILT APPLECROSS TOWNHOUSE
PROPERTY DETAILS
- Price
- COMING SOON
- Listing Type
- Residential For Sale
- Property Type
- House
- Bedrooms
- 3
- Bathrooms
- 2
- Method of Sale
- For Sale
DESCRIPTION
Introducing 13 Macrae Road, Applecross, designed by Urbane Projects. This exceptional, newly built townhouse, with elevator, comprises a spacious 224sqm of internal living over two levels. Set on a 199sqm north facing block and spectacularly framed with landscaped greenery and an abundance of natural light. Sleek and modern in design, the builders thought, attention to detail and finishes throughout the home are evident from the moment you step inside.The well thought out floor plan flows through to an impressive, open plan living, dining and kitchen, finished with satin, ivory tiled flooring and recessed LED downlights.
Immediately captured by the bespoke porcelain featured splash-back and stone benchtops, the kitchen features state of the art, Miele appliances and stainless steel, Fisher and Paykel fridge/freezer and flows through to a cleverly designed and generously sized, shelved scullery.
Effortlessly integrated, the rear alfresco perfectly connects indoor and outdoor living and entertainment. The ground floor areas are serviced by a convenient powder room and completed with a dedicated and cleverly designed, laundry and outdoor drying area.
Upstairs feels instantly inviting with high quality, Elmview, New Zealand wool carpet underfoot and amplified by lightfilled spaces. The second floor retreat area sets the tone of versatile modern living, offering potential as a study, or family room.
The king sized master bedroom is it's own stunning retreat. Showcasing a picturesque north facing view, an oversized fully fitted walk in robe, it is completed by a stylish ensuite featuring an enviable shower, his and hers basins atop sleek stone benchtops and a separated WC.
Bedrooms two and three are both very generous in size and designed with striking built-in mirrored robes that have been finished internally with functional hanging and shelved spaces.
Both are serviced by a luxurious tiled bathroom, with a cleverly framed wet area that hosts a shower and bath.
A double car garage at the front of the home provides convenience and security with remote control access and additional internal shoppers entry to the home. A provision has also been made for your own installation of an electric vehicle charger, aligning with the evolving needs of today's modern households.
Additional features of the home include reverse cycle air conditioning throughout and NBN connection.
Located just a short walk to renowned Applecross Village cafe strip, riverfront walkways and the popular Kearns Crescent restaurants and shopping precinct. There are excellent sporting facilities nearby including Gairloch Reserve, Applecross Tennis Club, Tompkins Park and South of Perth Yacht Club. This location falls within the highly ranked Applecross Primary School and Applecross High School catchments. There is easy access to Perth CBD via bus and train. This home is easy walking distance to the very best amenities that this blue-chip suburb offers. This prime location caters for all your needs.
For more information and to register your interest, contact Renee Banovich on Reveal Phone
Disclaimer:
Disclaimer: Whilst every care is taken in the preparation of this information, its accuracy cannot be guaranteed. Prospective purchasers should make their own enquiries to satisfy themselves on all pertinent matters. Details herein do not constitute any representation by the Vendor or the agent and are expressly excluded from any contract.
INFORMATION
- New or Established
- Established
- Garage spaces
- 2
- Land size
- 199 sq m
