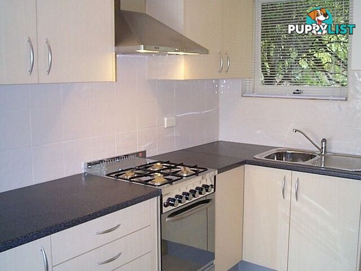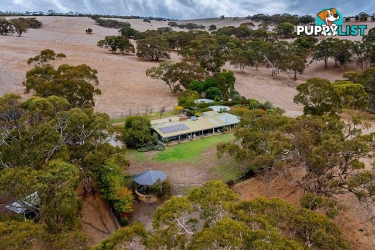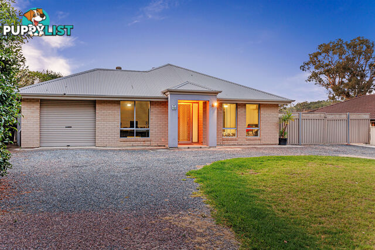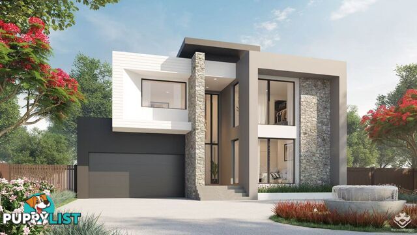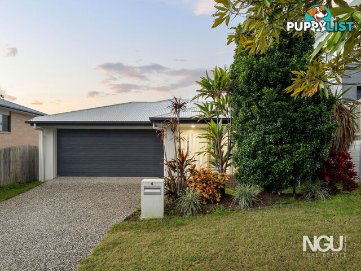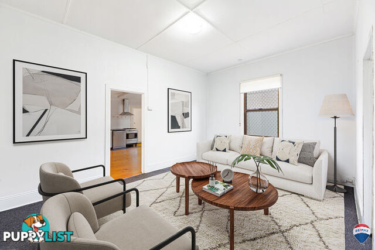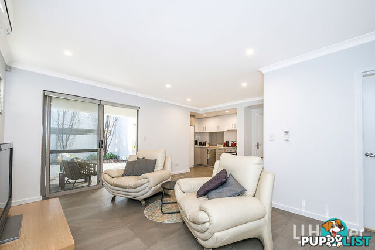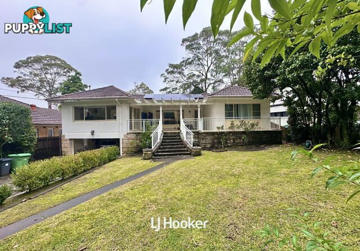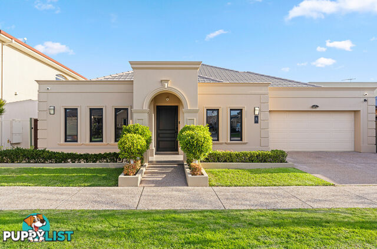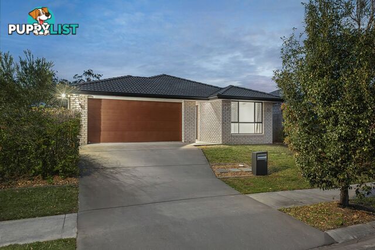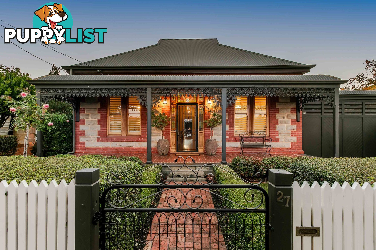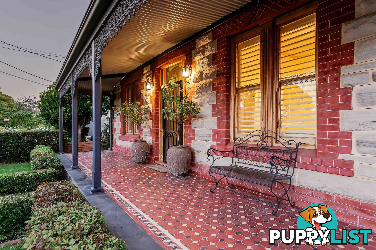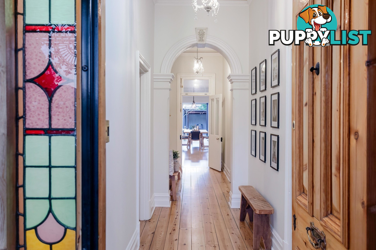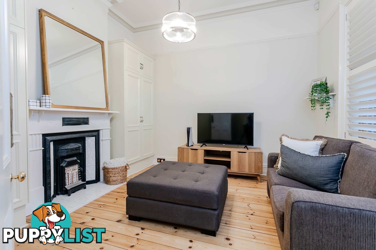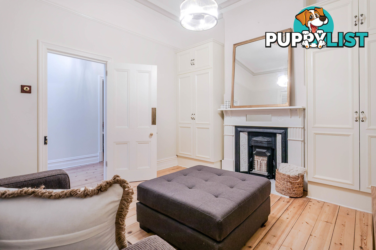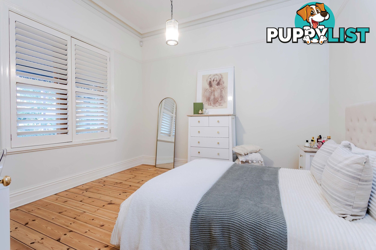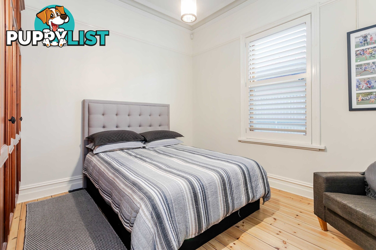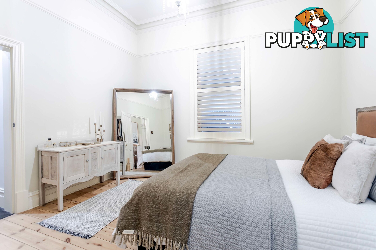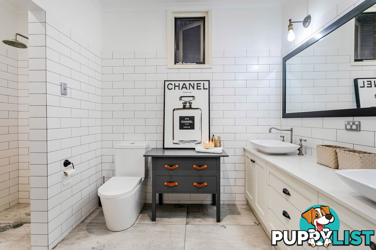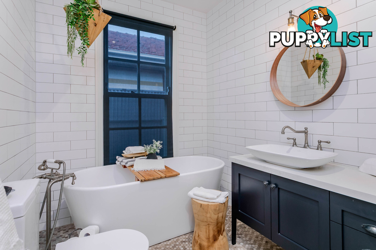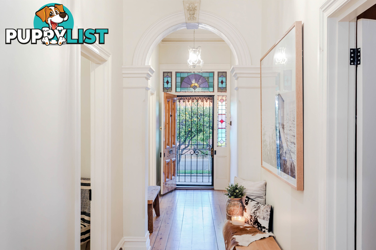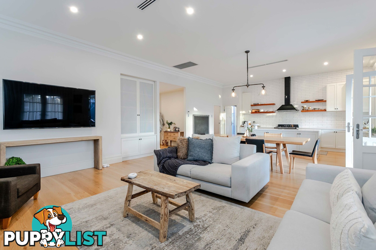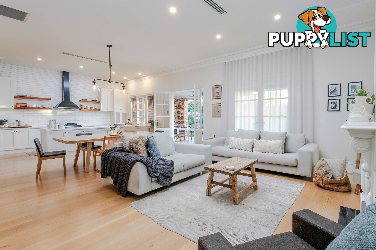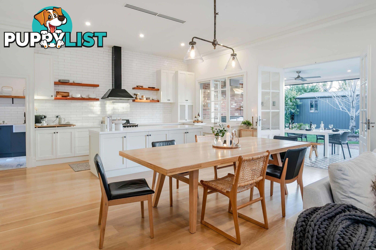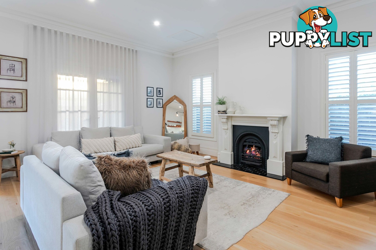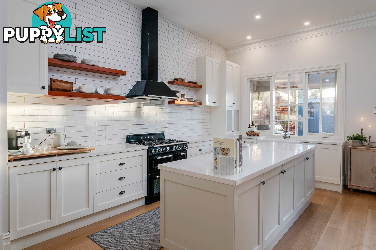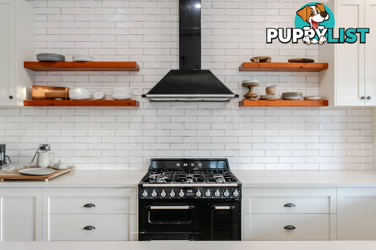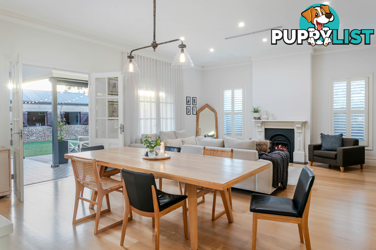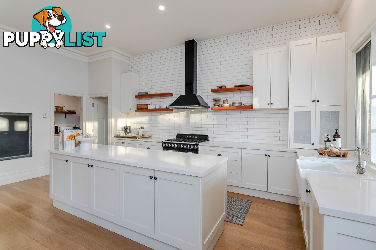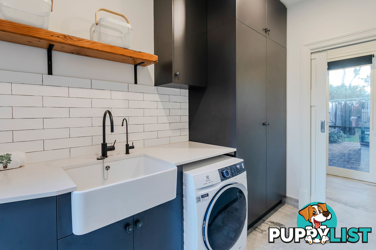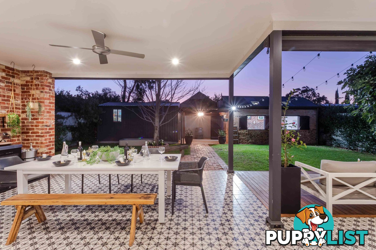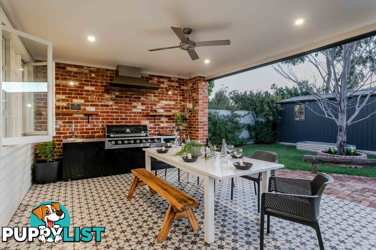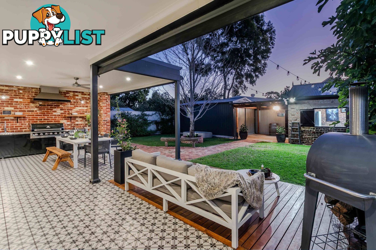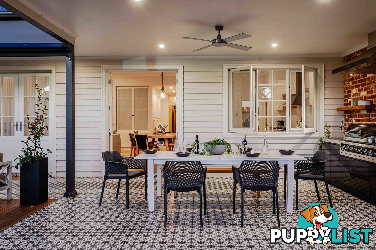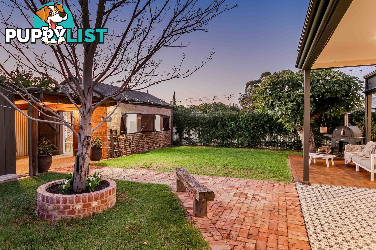27 McDonnell Avenue WEST HINDMARSH SA 5007
Best Offers By | 19th August @ 3pm
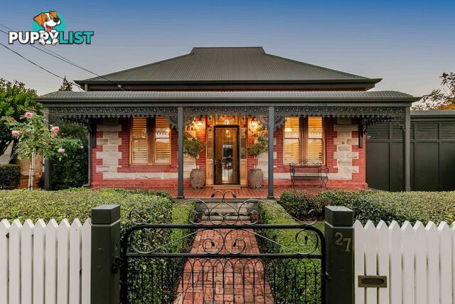
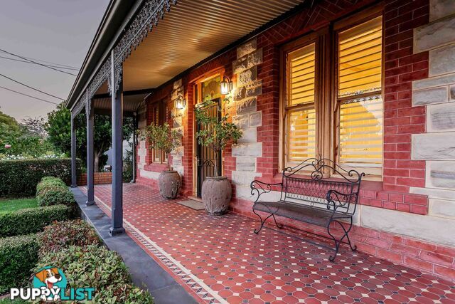
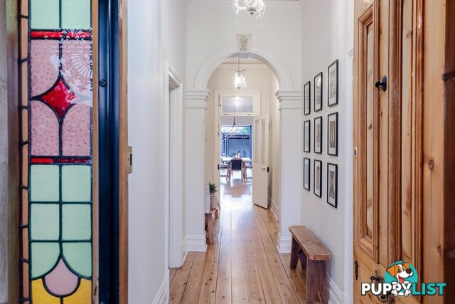
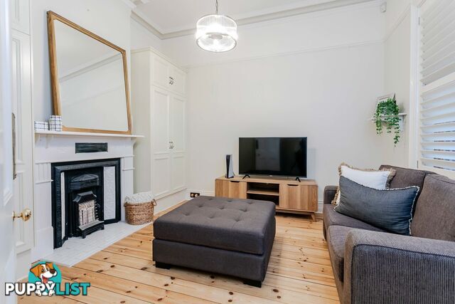
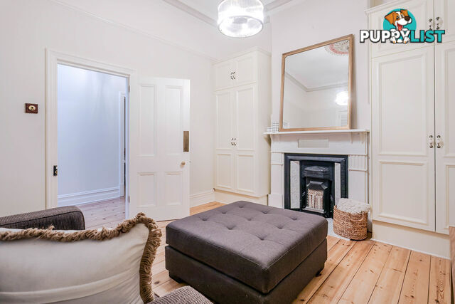
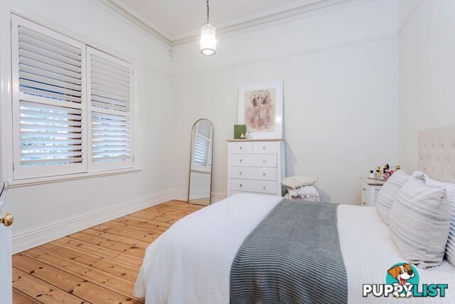
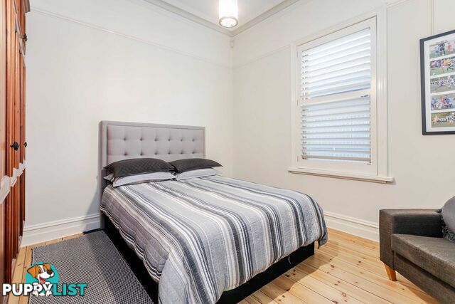
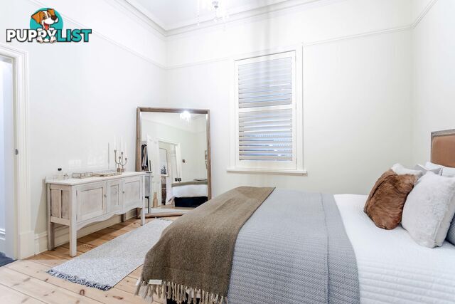
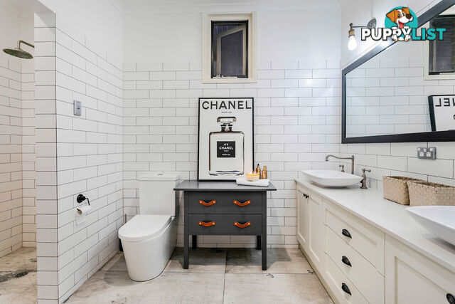
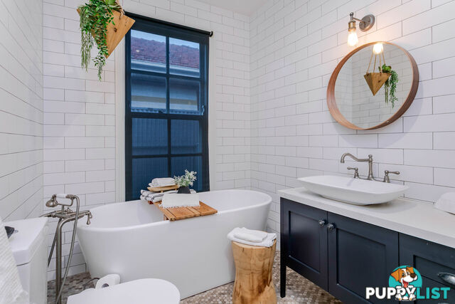
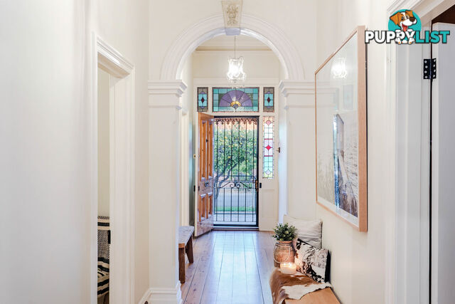
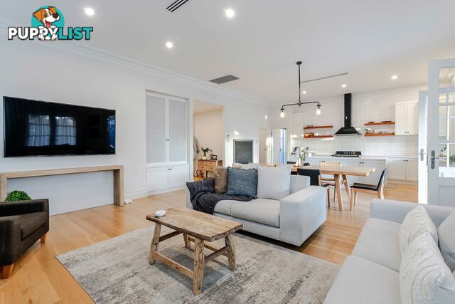
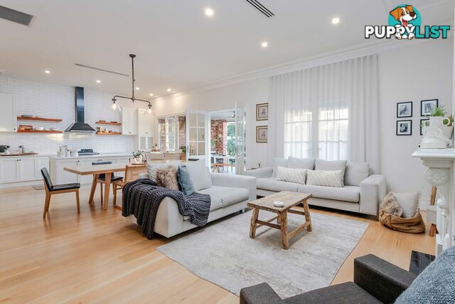
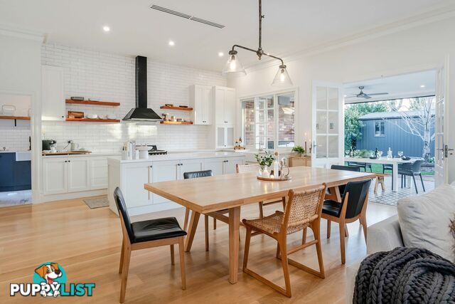
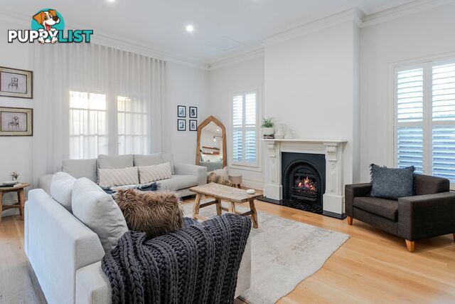
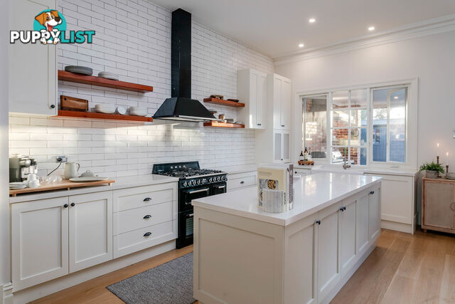
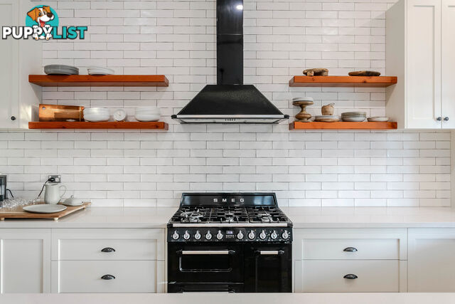
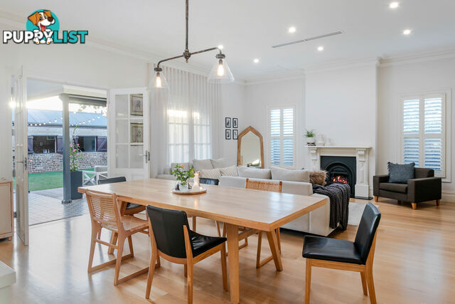
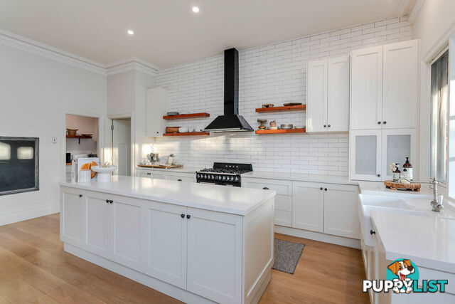
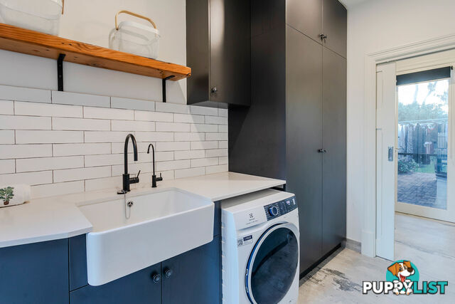
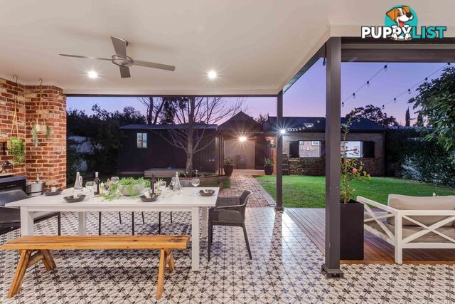
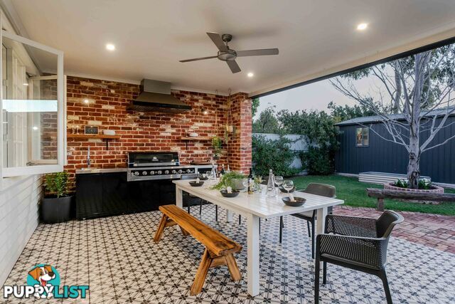
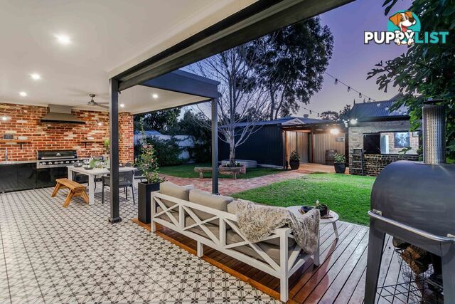
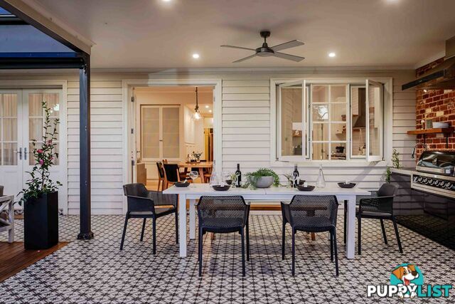
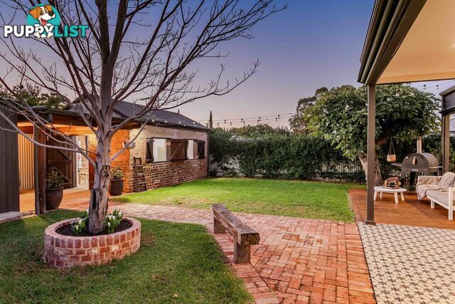

























SUMMARY
Hamptons vogue meets villa nostalgia with a brilliant stable-to-studio twist
PROPERTY DETAILS
- Price
- Best Offers By | 19th August @ 3pm
- Listing Type
- Residential For Sale
- Property Type
- House
- Bedrooms
- 4
- Bathrooms
- 3
- Method of Sale
- For Sale
DESCRIPTION
Best Offers By Tuesday 19th August @ 3pmBeautifully renovated villas in the inner-west are always treasures � yet this one is pure gold. From its four-bedroom flexibility, sunset deck and all-seasons entertaining to its historic stable conversion, the young family will hit the jackpot.
Soothing from the first step inside, newly painted interiors meet polished original floorboards, decorative ceilings and cornices, stained glass and sash windows, and modern plantation shutters, illuminating every charming room.
For brilliant heating and cooling balance, the leading double bedrooms can be closed off from the rest of the home; the finale becoming an open plan living event, focusing on a modern country kitchen worthy of its spotlight.
Committing to a Hamptons aesthetic, the shaker-style cooks' zone showcases Villeroy & Boch fittings, a farmhouse sink, a freestanding Smeg oven with warming drawer and grill, and a hefty stone-topped island with double-sided storage ahead of every host's best friend: a butler's pantry.
When indoor-outdoor flow is key, French doors spill open to alfresco entertaining, where winter is welcomed 'behind the blinds' on the semi-enclosed deck, complete with a gas and hot water�plumbed built-in BBQ kitchen.
Relax by the built-in firepit under the stars-or plan for a pool, with plenty of room to make it a reality (STPC)-the home's invaluable rear access to a third WC and third shower adds all the persuasion you need.
The historic horse stable is a step ahead, fully lined, air conditioned, and fitted with louvres and skylights. Previously a salon, it's now endlessly flexible and ready for your next move.
Proud, polished, and sensationally sympathetic to its c.1918 roots. This is West Hindmarsh to a tee, with every essential in reach�
Whether your agenda is a Grange Road dash to the beach or a pivot to the city via North Adelaide, for the discerning family, there'll be nothing more in demand than McDonnell�
It's bespoke & beautiful:
- Renovated & extended c1918 symmetrical villa
- Historic stable conversion features split system R/C A/C & polished concrete floors � a brilliant work-from-home space
- Open plan modern country kitchen with 40mm stone benchtops + a butler's pantry
- 4 bedrooms | or 3 + a home office
- Modern plantation shutters to all bedrooms
- 2 bathrooms | 3 WCs | 3rd shower to the multi-functional laundry
- Villeroy & Boch fittings to wet areas
- 2 separate ducted R/C A/C systems, front & rear
- All-weather BBQ alfresco with caf� blinds
- Secure carport with an auto panel-lift door + a powered rear shed
- Walking distance to St. Joseph's School
- Close to Coopers Stadium, Linear Park Bikeway & The Entertainment Centre
- Zoned for Allenby Gardens P.S. & Underdale H.S.
Specifications
Title: Torrens title
Year built: c1918
Land size: 604sqm (approx)
Council: City of Charles Sturt
Council rates:$2,388.60pa (approx)
ESL: $221.85pa (approx)
SA Water & Sewer supply: $270.36pq (approx)
(STPC) Subject To Planning Consent
All information provided including, but not limited to, the property's land size, floorplan, floor size, building age and general property description has been obtained from sources deemed reliable. However, the agent and the vendor cannot guarantee the information is accurate and the agent, and the vendor, does not accept any liability for any errors or oversights. Interested parties should make their own independent enquiries and obtain their own advice regarding the property. Should this property be scheduled for Auction, the Vendor's Statement will be available for perusal by members of the public 3 business days prior to the Auction at the Show Address, Torrensville and for 30 minutes prior to the Auction at the place which the Auction will be conducted. RLA 242629
INFORMATION
- New or Established
- Established
- Ensuites
- 1
- Carport spaces
- 3
- Land size
- 604 sq m
