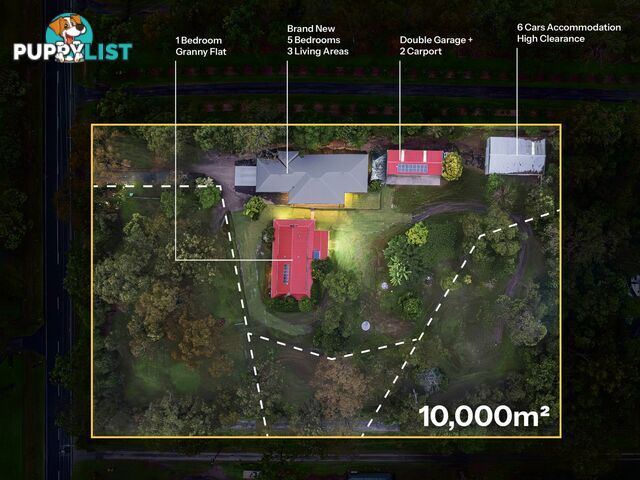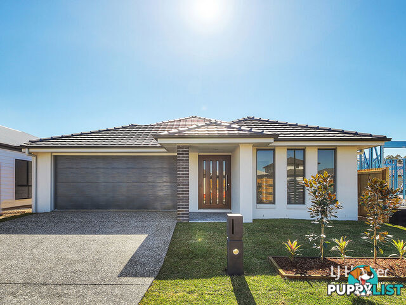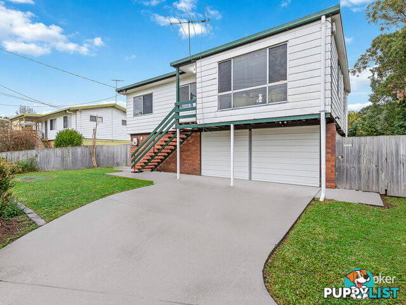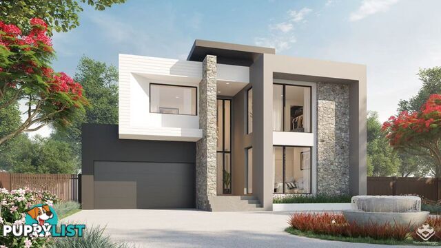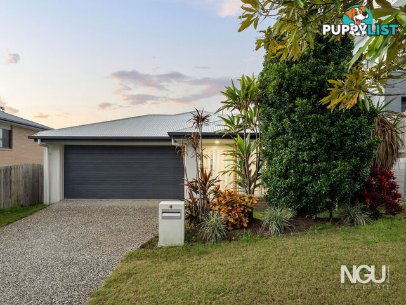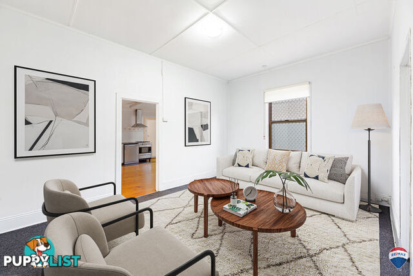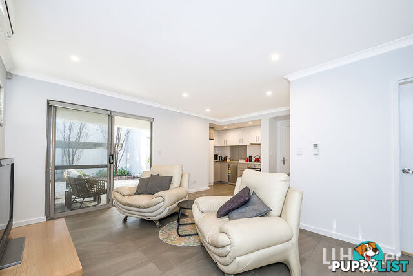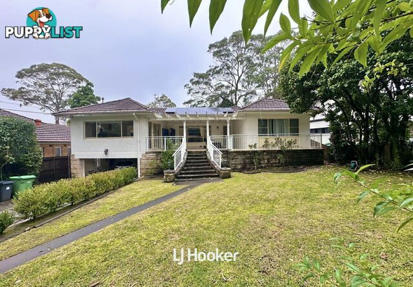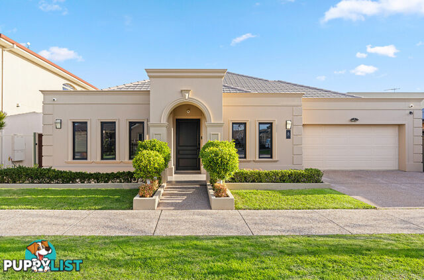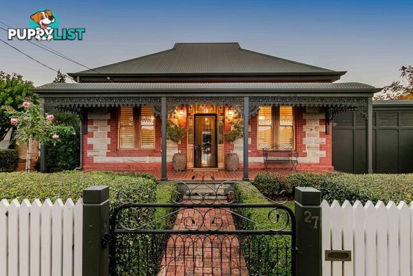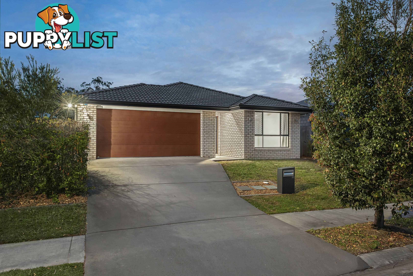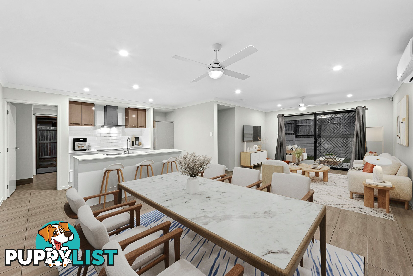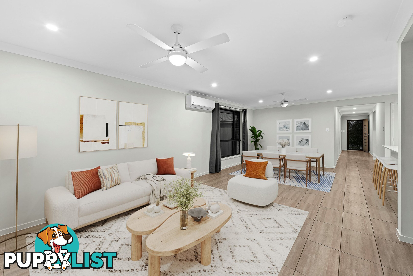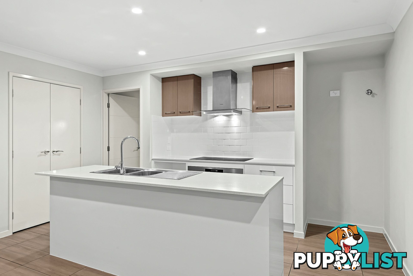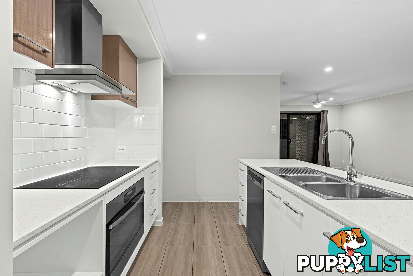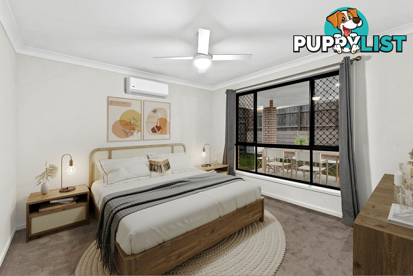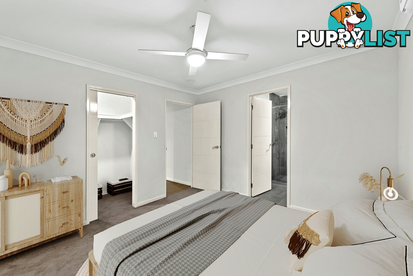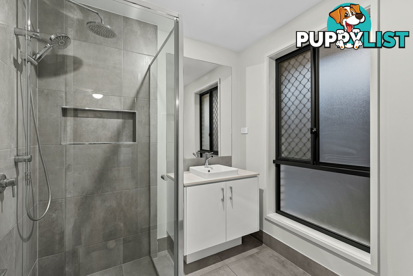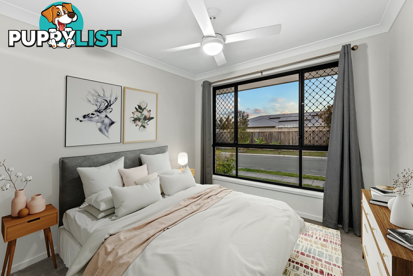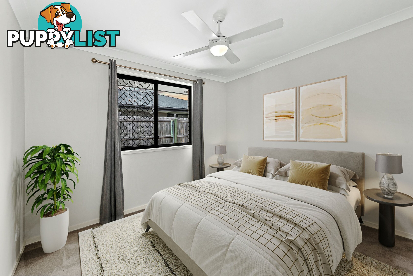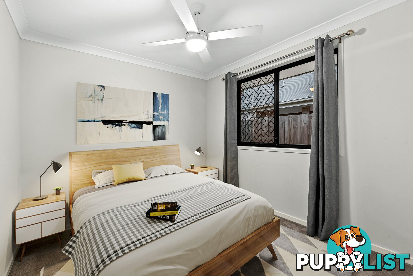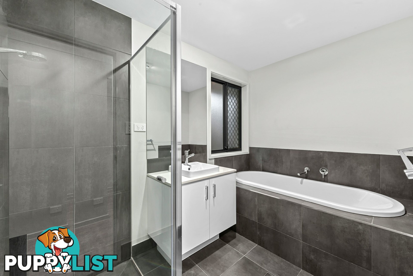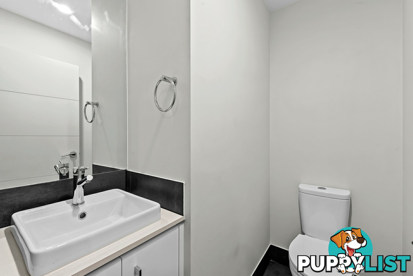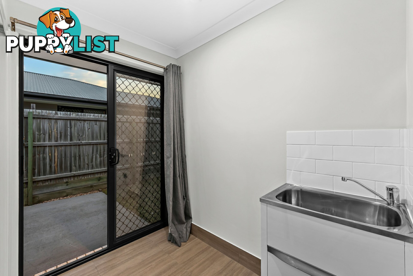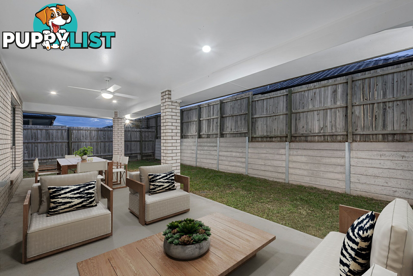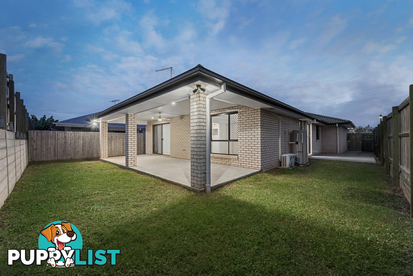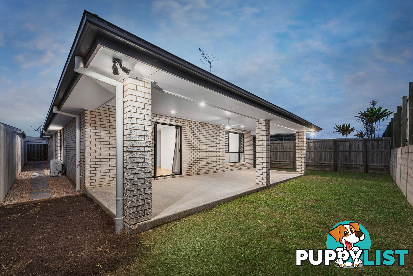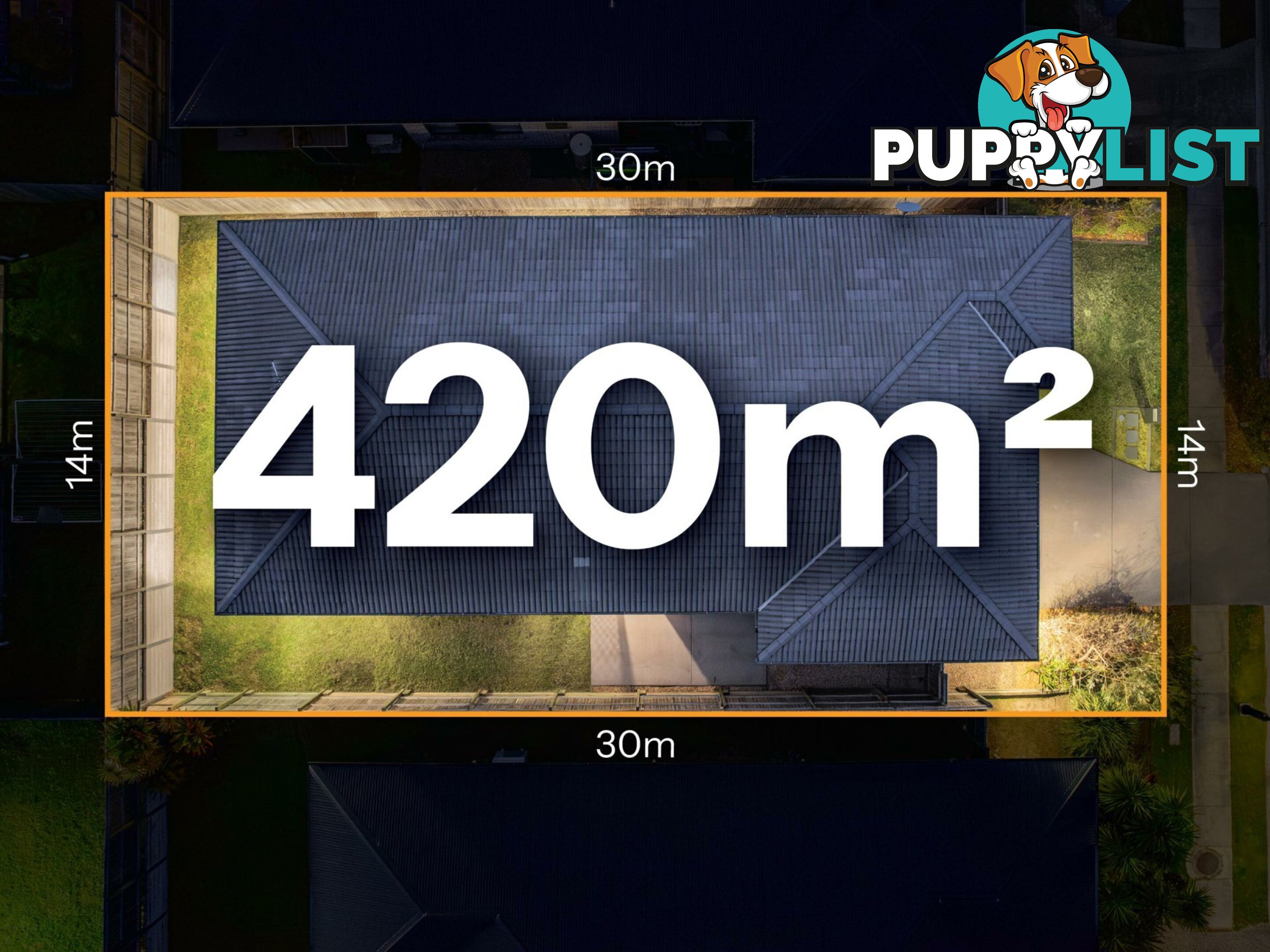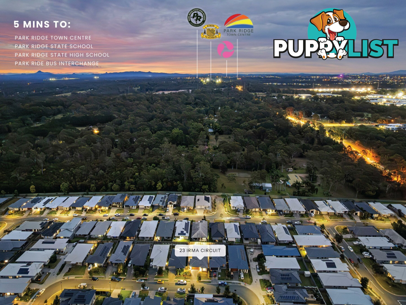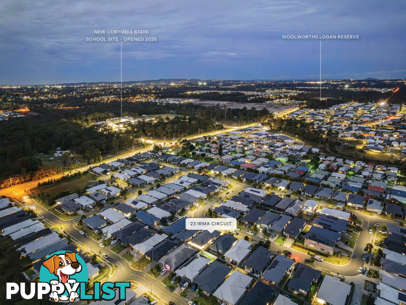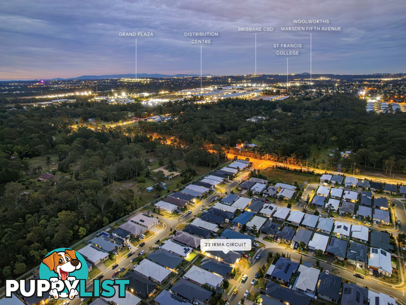23 Irma Circuit PARK RIDGE QLD 4125
For Sale
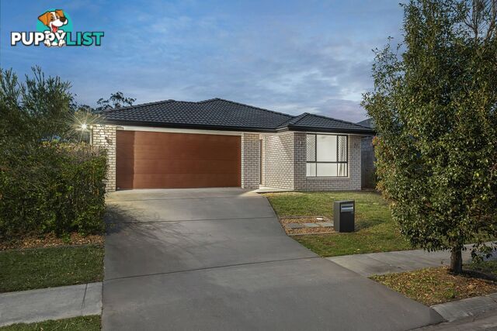
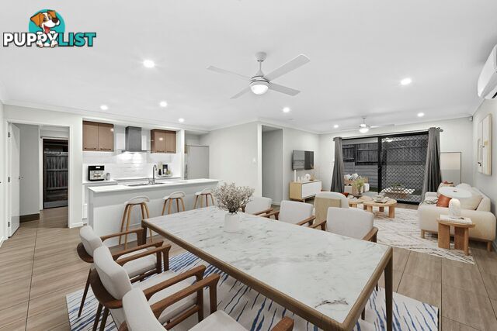
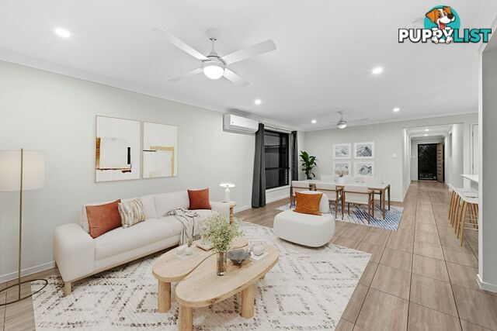
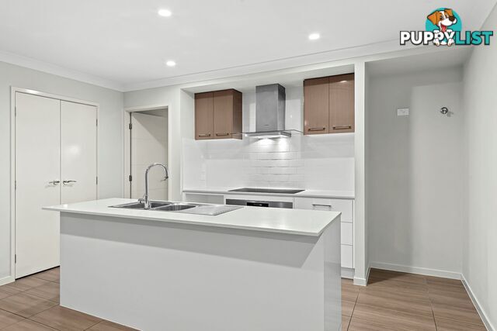
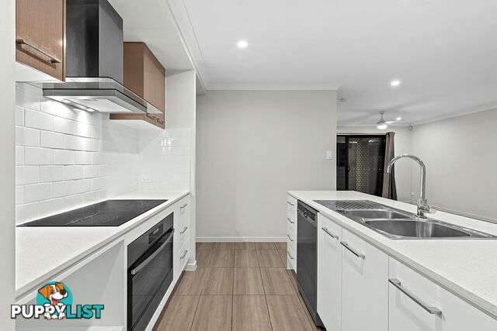
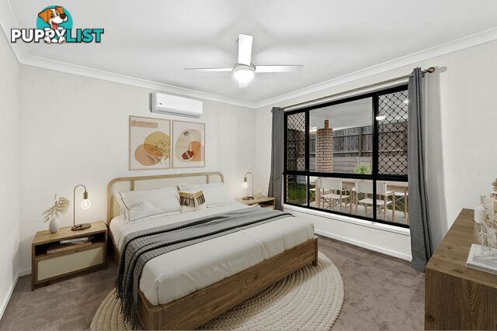
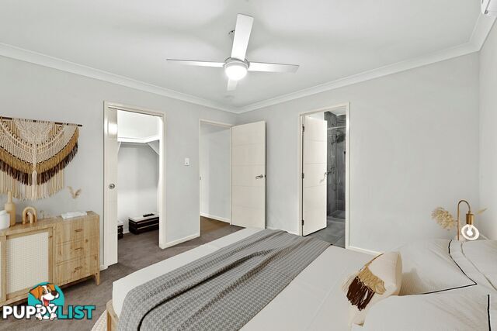
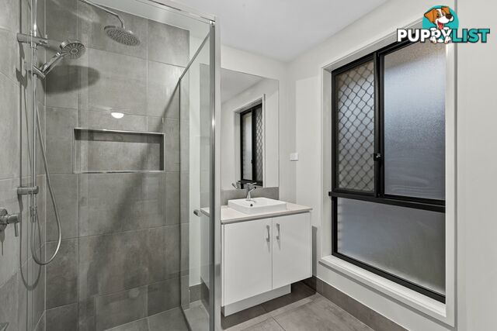
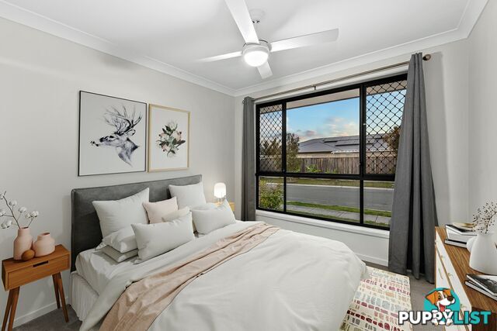
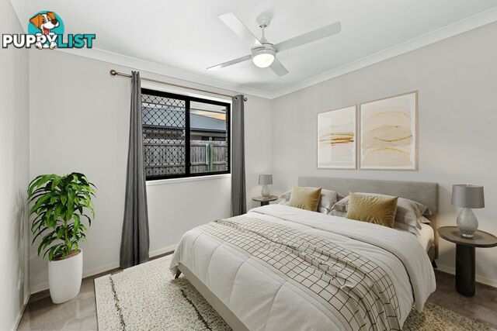
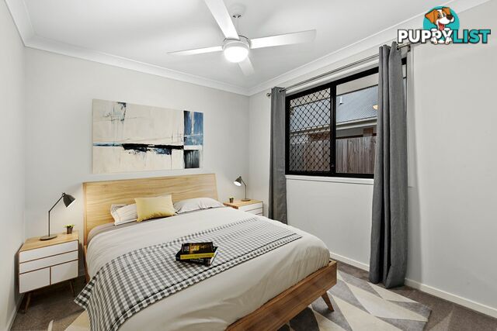
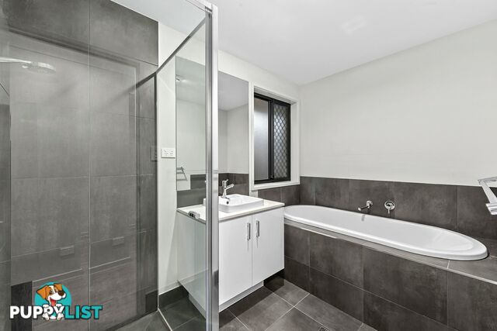
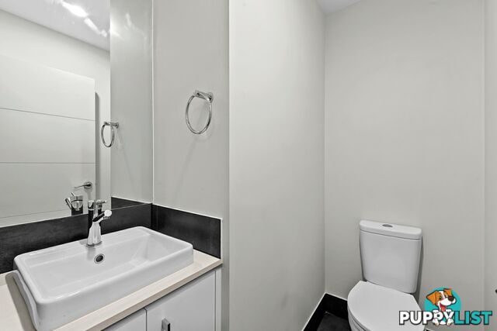
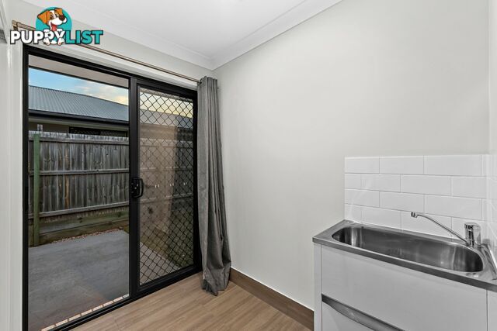
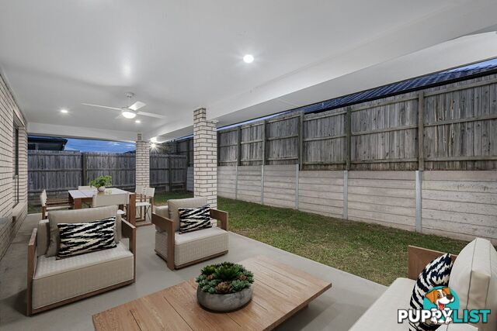
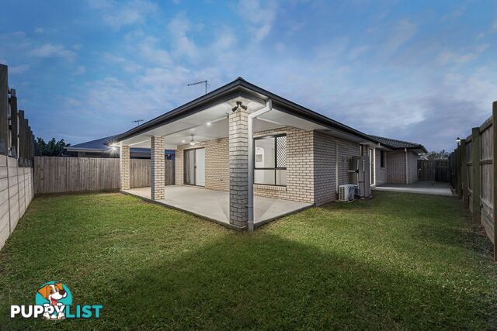
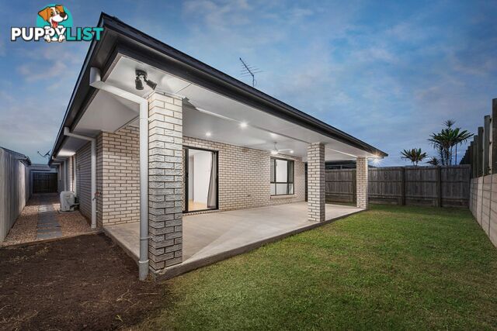
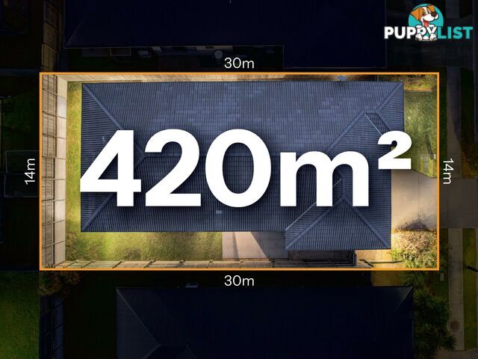
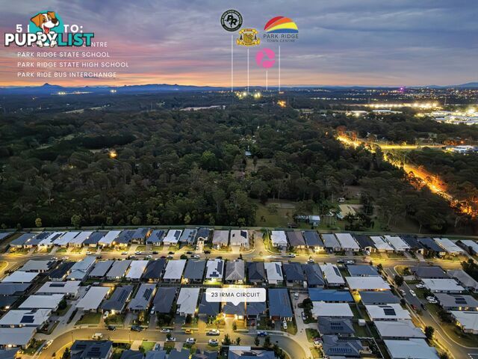
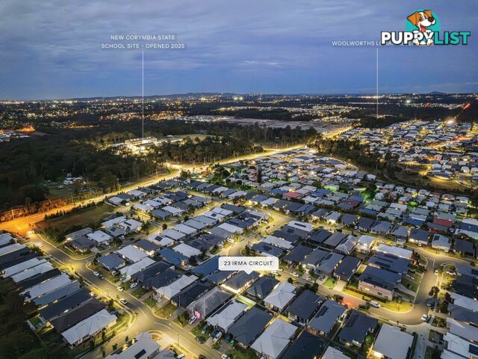
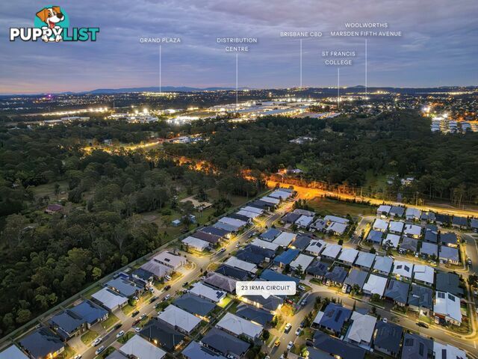





















SUMMARY
Stylish Contemporary Living in Park Ridges Leafy Solander Estate
PROPERTY DETAILS
- Price
- For Sale
- Listing Type
- Residential For Sale
- Property Type
- House
- Bedrooms
- 4
- Bathrooms
- 2
- Method of Sale
- For Sale
DESCRIPTION
Sleek, spacious, and set in one of Park Ridge's most picturesque new communities, this four-bedroom Clarendon-built home presents a sublime lifestyle opportunity for growing families or stylish entertainers. Just completed in 2018, this flawless brick lowset boasts a chic, contemporary design with a radiant open plan living area, modern gourmet kitchen, and an expansive entertainer's patio out back. Set within the catchment for the brand-new Corymbia State School and surrounded by other high-quality homes and tranquil green space, this modern haven promises the perfect blend of comfort, sophistication, and lifestyle convenience.Key Highlights:
- Stylish Clarendon built residence on 420 sqm in an emerging Park Ridge community
- Chic open plan living with air conditioning, plus chef-ready kitchen with high-end 900 mm appliances, stone counters, plumbed fridge cavity and large pantry
- Large alfresco entertaining area with ceiling fan and downlights, overlooking a low-maintenance private backyard
- Four carpeted bedrooms including air-conditioned master with walk-in robe and elegant ensuite
- Nifty extras including full internal laundry, alarm system, security screens throughout and tiled roof
Perfectly placed for convenience and community, this peaceful new estate offers a beautiful environment for families to grow and thrive. Tree-lined streets and modern homes create a welcoming suburban atmosphere, while an easy stroll takes you to sprawling parklands for weekend fun or peaceful morning walks. The newly constructed Corymbia State School is just moments away, along with childcare centres, local shops, and a convenient park 'n' ride bus station - making everyday family life seamless and connected.
Nearby Amenities:
- 950 m to Corymbia State School
- 1.1 km to Park Ridge District Park
- 2.2 km to Logan Reserve Shopping Village
- 3.1 km to Aussie Adventures Child Care & Kindergarten
- 4.8 km to Park Ridge Town Centre
- 5.3 km to Park Ridge park 'n' ride bus station
- 5.4 km to Park Ridge State High School
- 6.4 km to Parklands Christian College
Situated on a generous 420 sqm allotment in a serene pocket of Park Ridge, this brick home was completed in 2018 and has been meticulously maintained ever since. Its contemporary facade is framed by a tiled roof and simple landscaping, with a timeless street presence that blends beautifully into the tranquil suburban surrounds. With quality homes neighbouring the property and lush green space nearby, it's an idyllic environment for families looking for room to breathe.
Inside, the home reveals a stylishly modern and expansive layout where elegant touches elevate every corner. At the rear of the home, the large open plan lounge and dining zone becomes the focal point for family life - complete with air conditioning, ceiling fans, unique rectangular floor tiles, and soft downlights. Whether you're enjoying movie nights, hosting dinner parties or simply unwinding together, this central space makes daily living a joy.
Centrally located for ease of entertaining and everyday functionality, the stylish chef's kitchen is a modern showpiece. A large island bench provides plenty of prep space, while sleek modern cabinetry and a large pantry ensure all your storage needs are met. With high-end 900 mm electric appliances, a plumbed fridge cavity, and gleaming stone countertops, you'll be able to whip up family meals or cater for guests with ease and flair.
Seamlessly connected to the living area is a large, covered patio with downlights and a ceiling fan - an exceptional outdoor living space ideal for weekend barbecues, celebratory drinks, or quiet evenings under the stars. The backyard is fully fenced and ultra-private, with compact lawns that provide a safe space for kids or pets to play without the burden of heavy upkeep.
Accommodation is thoughtfully laid out to suit growing families or professionals who work from home. Each of the four bedrooms is carpeted and fitted with a ceiling fan for comfort, while three feature built-in robes. The deluxe master suite is a calming retreat with its own air conditioner, walk-in wardrobe, and stylish ensuite boasting a luxe rainfall shower. A chic main bathroom with dark tiling, shower, bathtub and separate water closet adds further convenience for busy households.
Offering timeless modern style in a peaceful and growing community, this Clarendon built home delivers all the space, comfort, and class your family could want. Contact Brendan Dingle or Ruby Crowther today to arrange your inspection or find out more - this one won't stay on the market for long.
All information contained herein is gathered from sources we consider to be reliable. However, we cannot guarantee or give any warranty about the information provided and interested parties must solely rely on their own enquiries.
BDD Pty Ltd with Sunnybank Districts P/L T/A LJ Hooker Property Partners
ABN 47 676 306 264 / 21 107 068 020
INFORMATION
- New or Established
- Established
- Ensuites
- 1
- Garage spaces
- 2
- Land size
- 420 sq m
