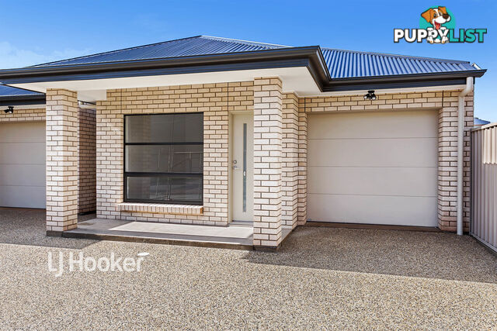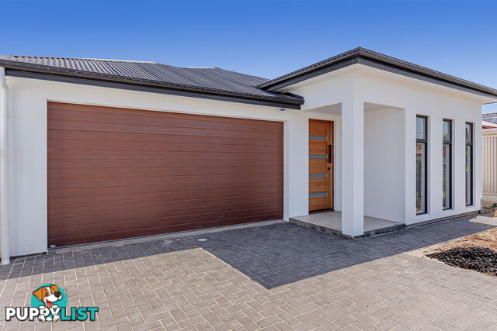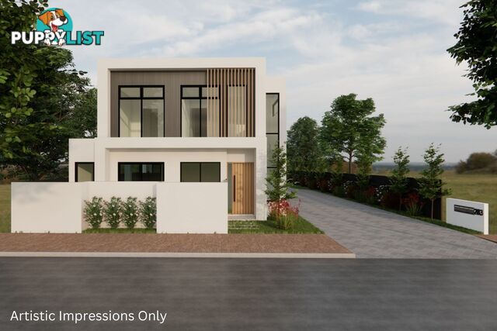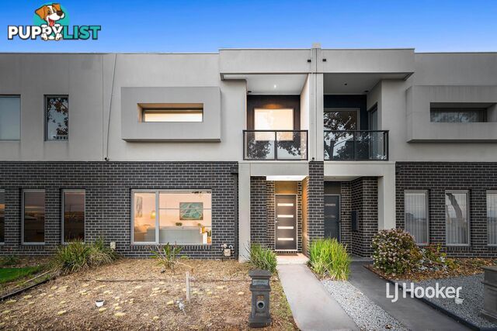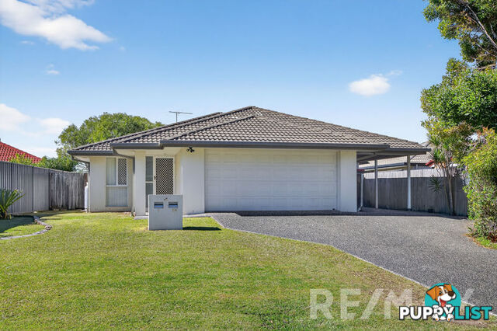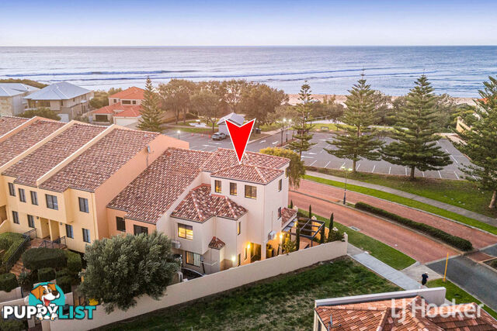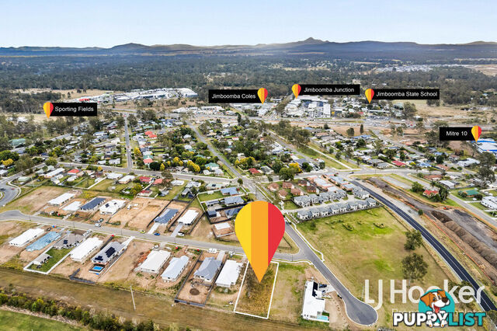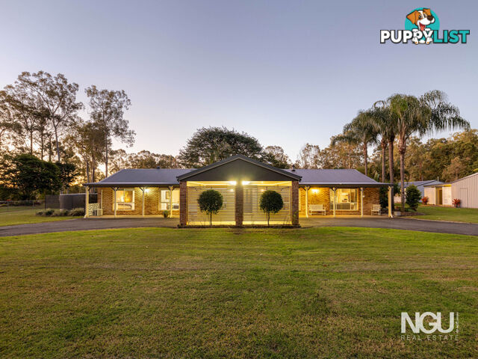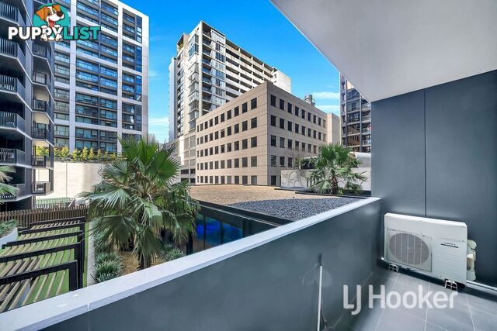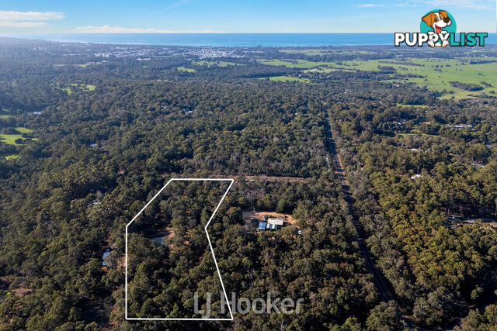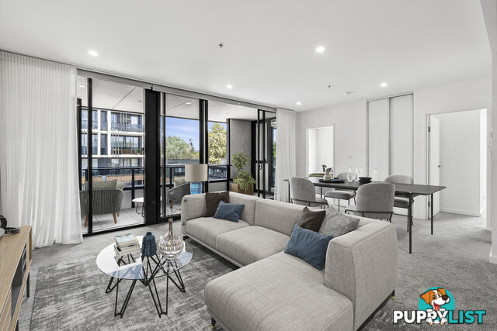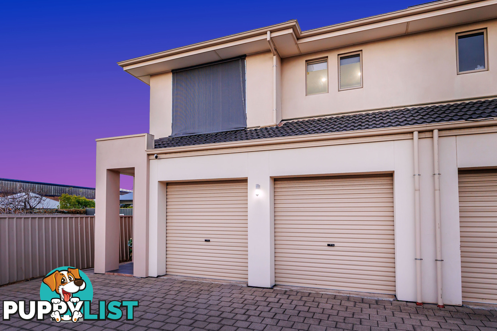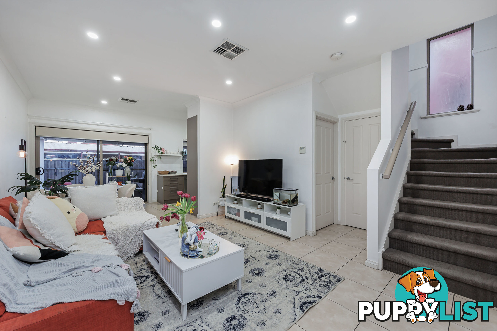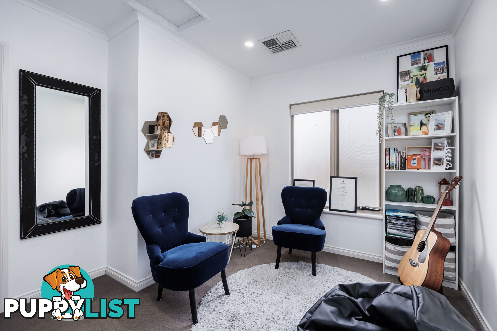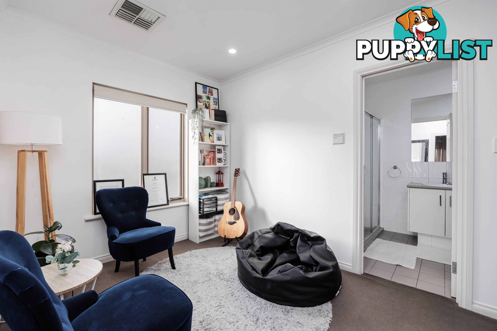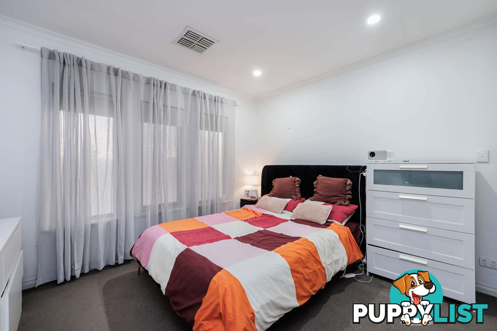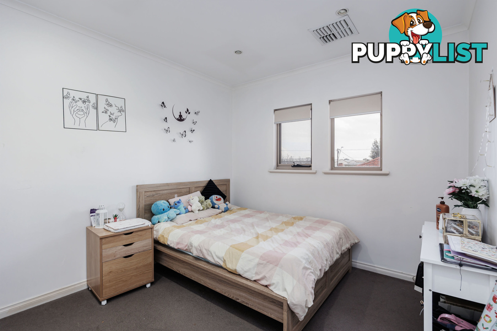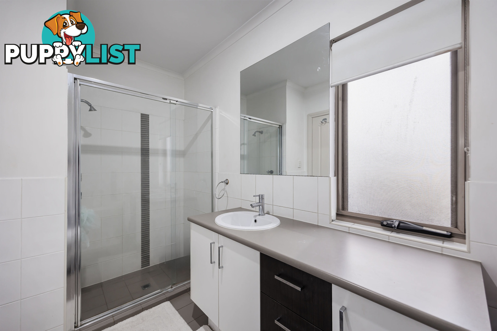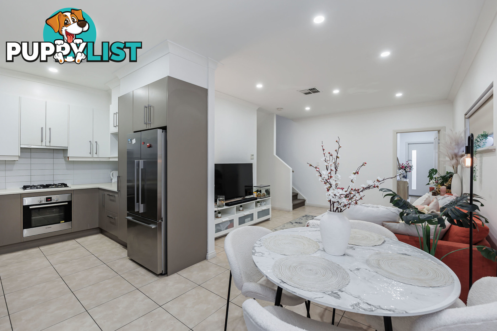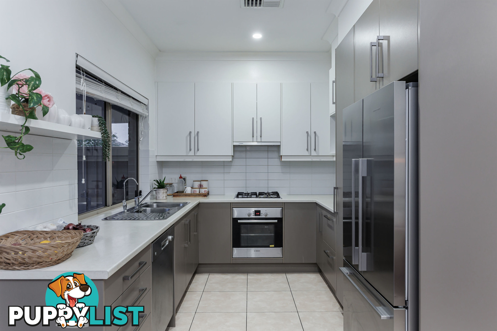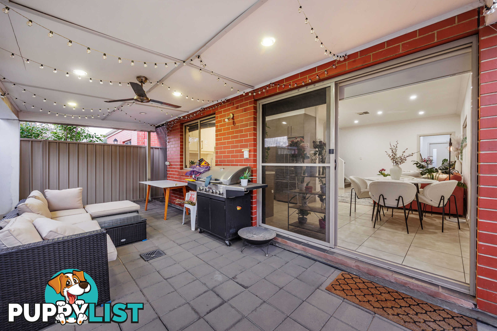241A Marion Road MARLESTON SA 5033
$680K - $720K
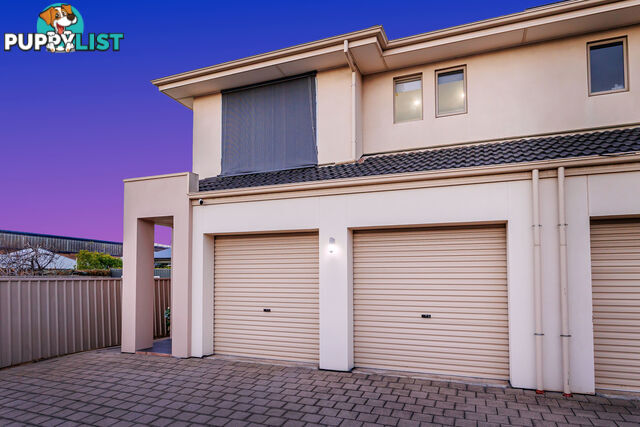
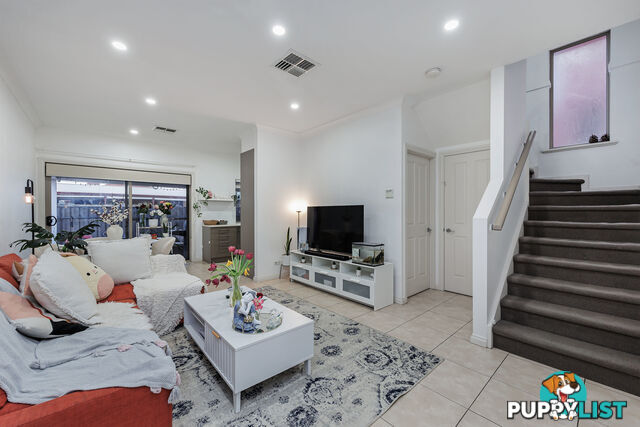
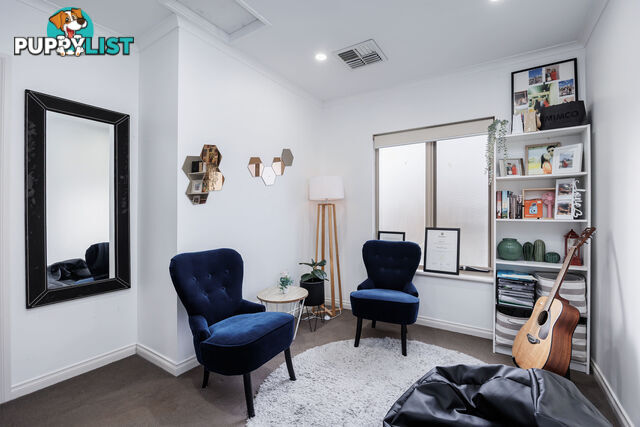
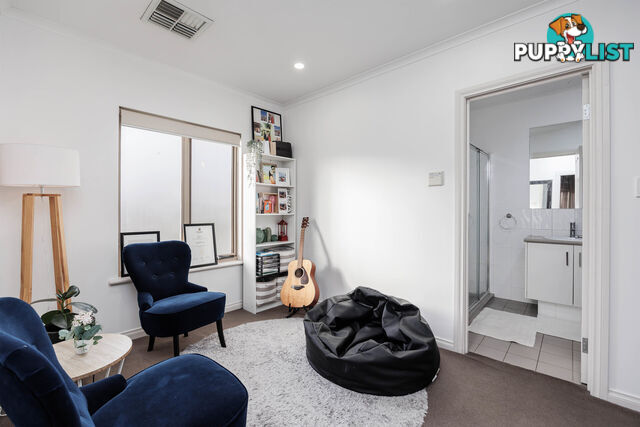
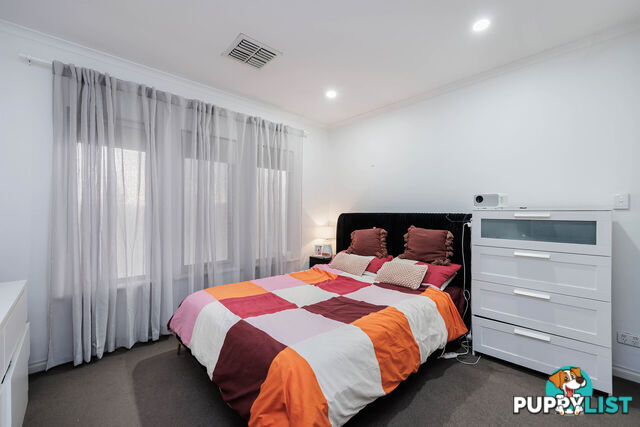
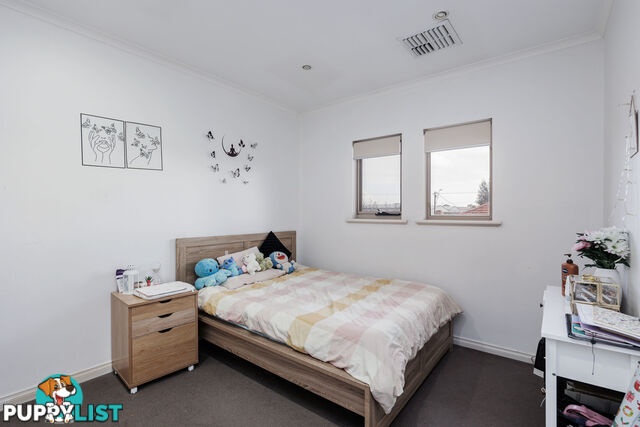
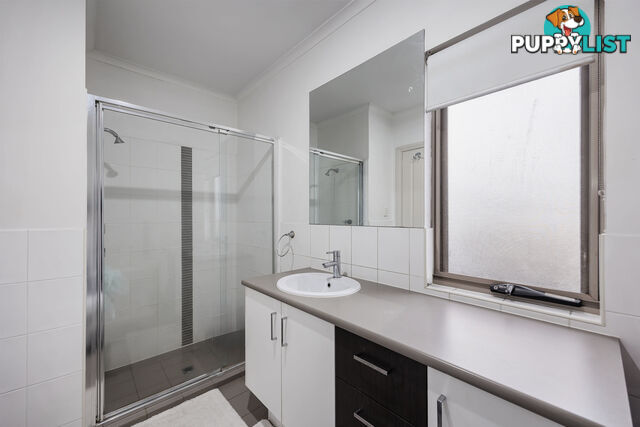
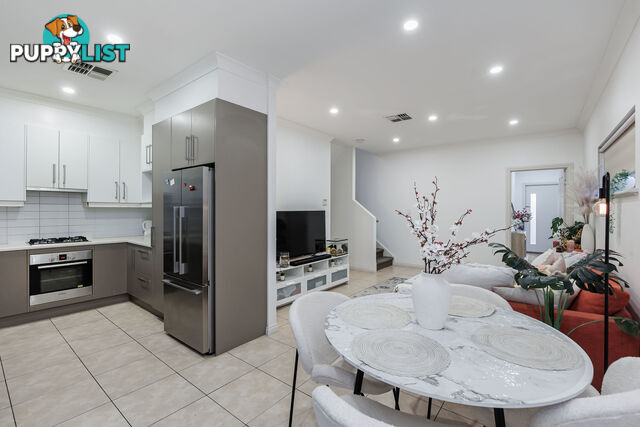
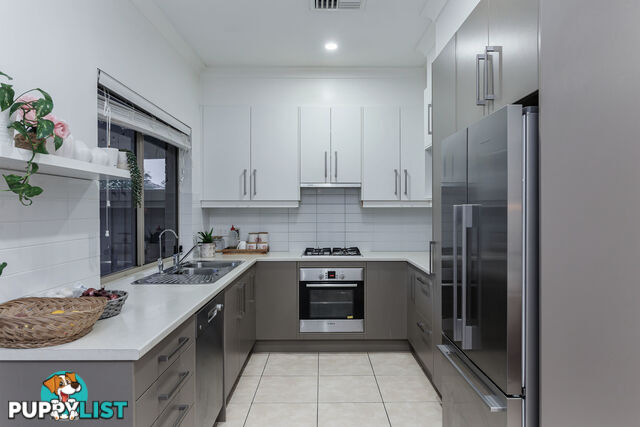
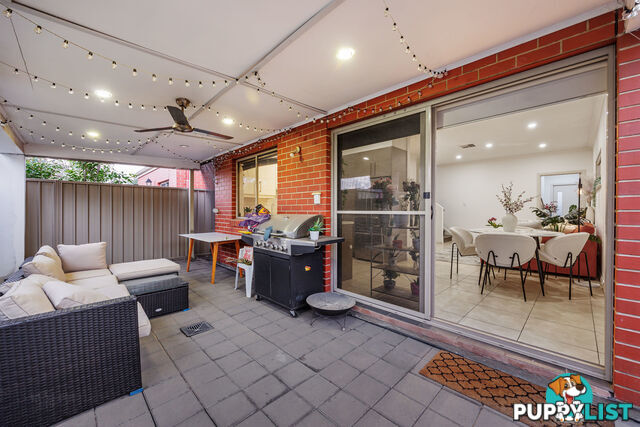










SUMMARY
Modern Living with Style, Space & Superb Convenience
PROPERTY DETAILS
- Price
- $680K - $720K
- Listing Type
- Residential For Sale
- Property Type
- Townhouse
- Bedrooms
- 2
- Bathrooms
- 1
- Method of Sale
- For Sale
DESCRIPTION
Welcome to 241A Marion Road, Marleston - a beautifully designed double-storey townhouse offering the ideal blend of contemporary comfort, practical living, and a low-maintenance lifestyle.Step inside and be greeted by a light-filled, open-plan layout on the ground floor where the living, dining, and kitchen zones seamlessly connect. The spacious kitchen is the true heart of the home, featuring ample bench space, quality appliances, and plenty of storage - perfect for preparing family meals or entertaining guests.
The generous living and dining area opens out to your private outdoor space, offering that effortless indoor-outdoor flow for relaxed living all year round. A convenient powder room and laundry are tucked away downstairs, adding extra practicality to your everyday routine.
The double garage with internal access provides secure parking for two cars, plus additional storage - a big bonus for growing families or busy professionals.
Upstairs, you'll find two well-proportioned bedrooms, each with built-in storage. The spacious master bedroom is a peaceful retreat with large windows that invite in plenty of natural light. The central bathroom is modern and well-appointed, with a separate bath and shower to cater for all family needs. A bonus study nook or home office space completes the upper level - ideal for remote working, homework, or a quiet reading corner.
Perfectly positioned in popular Marleston, you're just minutes from the city and only a short drive to the vibrant shopping precincts of Kurralta Park, the bustling Adelaide CBD, and trendy cafes and eateries. Schools, local parks, and public transport are all nearby, making this the ultimate location for easy, convenient living.
Whether you're a young family, first-home buyer, busy professional, or savvy investor, this stylish townhouse offers outstanding value and an enviable lifestyle in one of Adelaide's most central and sought-after suburbs.
Key Features:
- Open-plan living & dining
- Practical kitchen - with good bench space and storage
- Handy downstairs powder room - extra convenience for guests and families
- Separate laundry - with easy outdoor access
- Double garage with internal access - secure parking for two cars and extra storage
- Ducted reverse cycle air conditioning throughout
- Private, low-maintenance courtyard
- Central, convenient location - minutes to the CBD, local shops, schools & public transport
Specifications
Year built: 2009
Land size: 159sqm (approx)
Council: City of West Torrens
Council rates: $1,241.05pa (approx)
ESL: $122.75pa (approx)
SA Water & Sewer supply: $176.30pq (approx)
All information provided including, but not limited to, the property's land size, floorplan, floor size, building age and general property description has been obtained from sources deemed reliable. However, the agent and the vendor cannot guarantee the information is accurate and the agent, and the vendor, does not accept any liability for any errors or oversights. Interested parties should make their own independent enquiries and obtain their own advice regarding the property. Should this property be scheduled for Auction, the Vendor's Statement will be available for perusal by members of the public 3 business days prior to the Auction at the Show Address, Torrensville and for 30 minutes prior to the Auction at the place which the Auction will be conducted. RLA 242629
INFORMATION
- New or Established
- Established
- Garage spaces
- 2
- Land size
- 159 sq m
