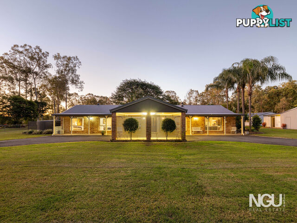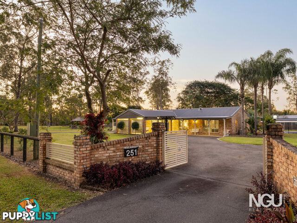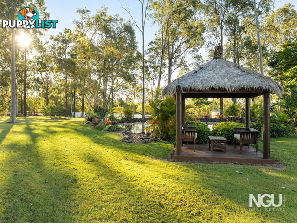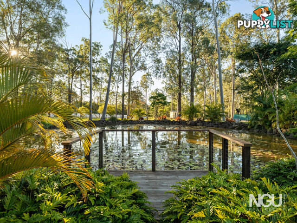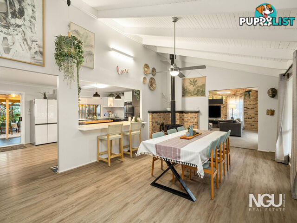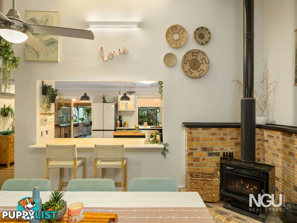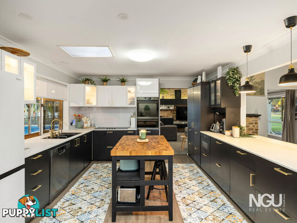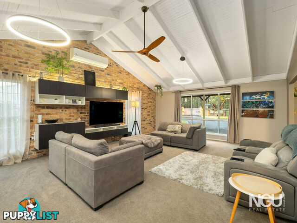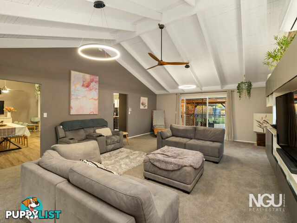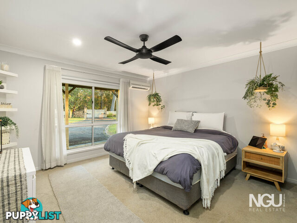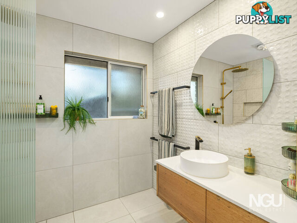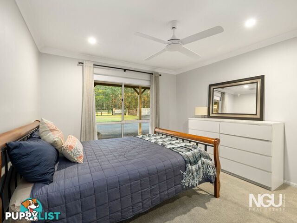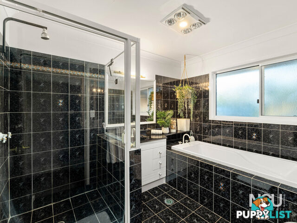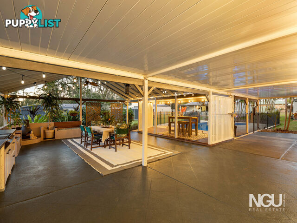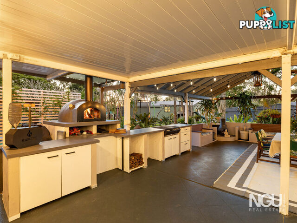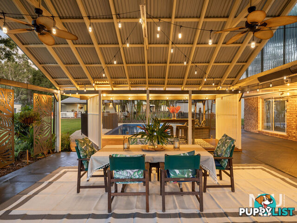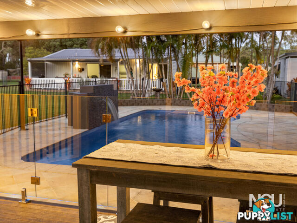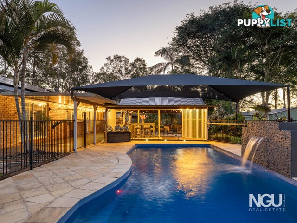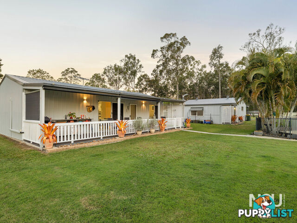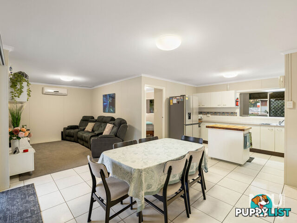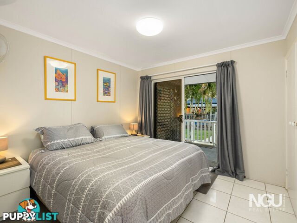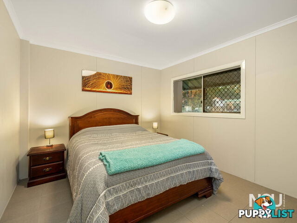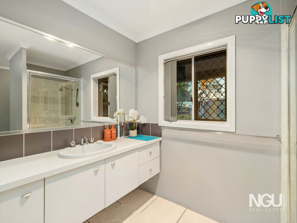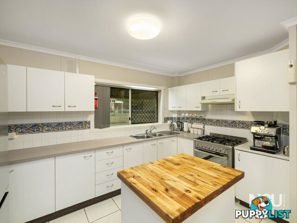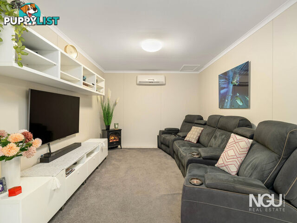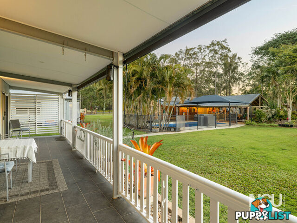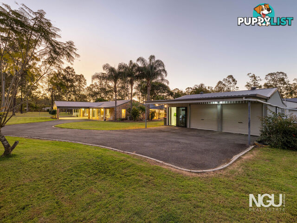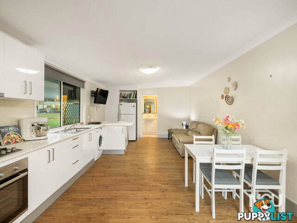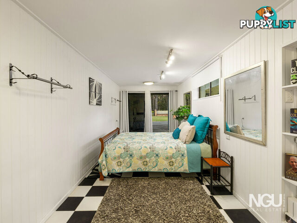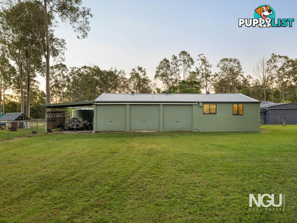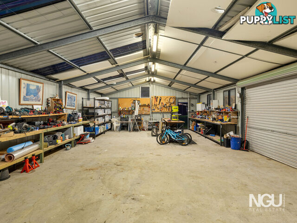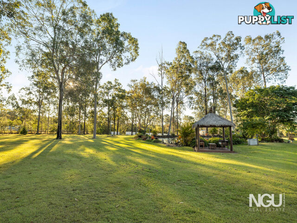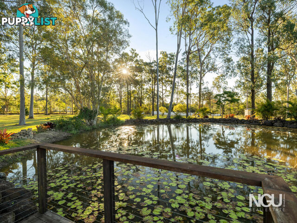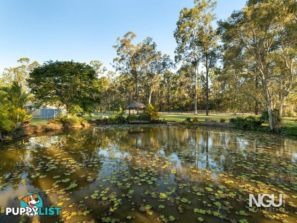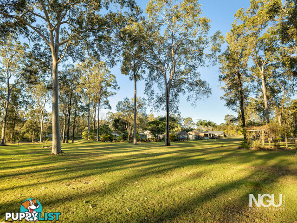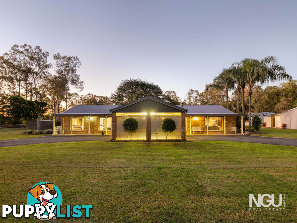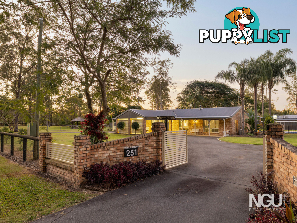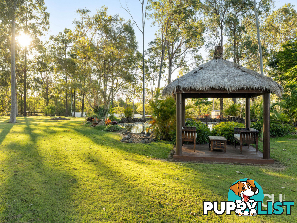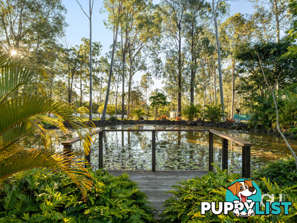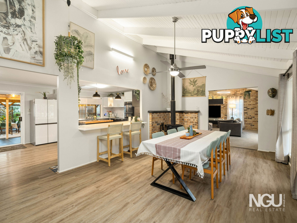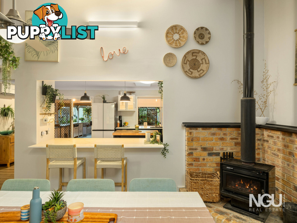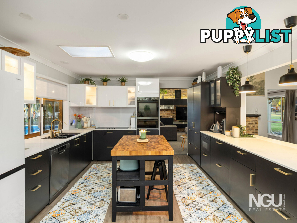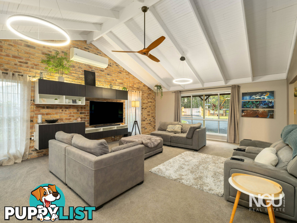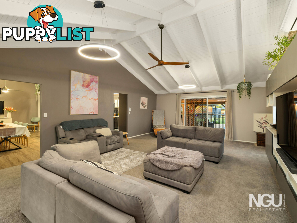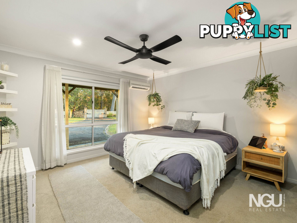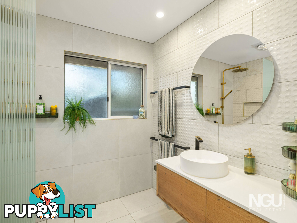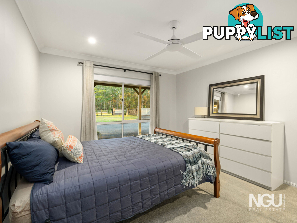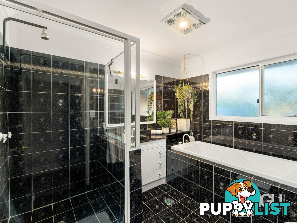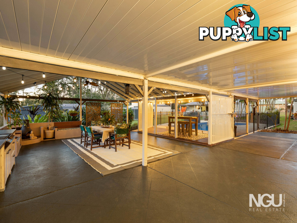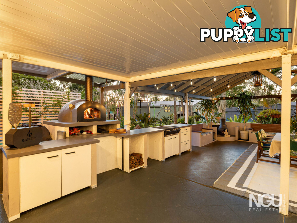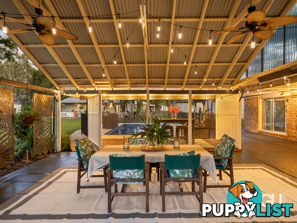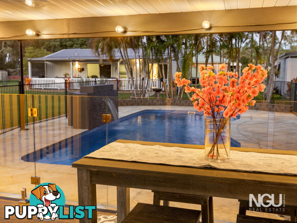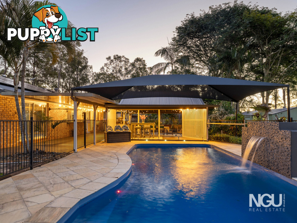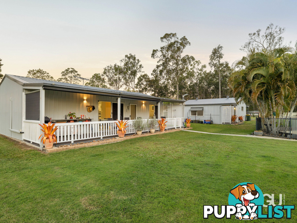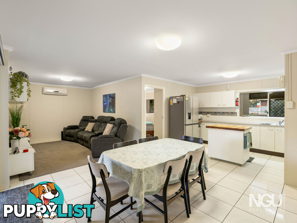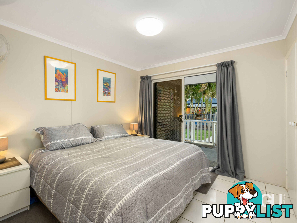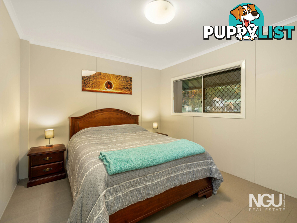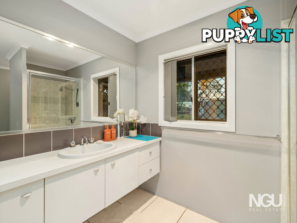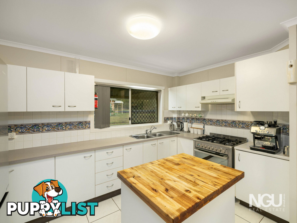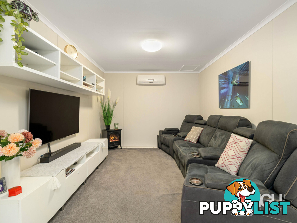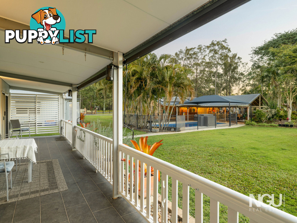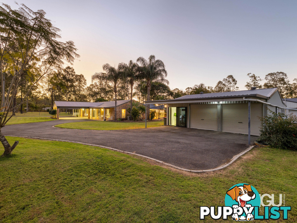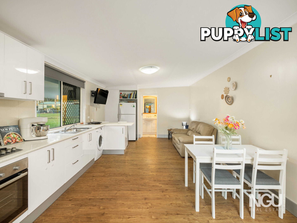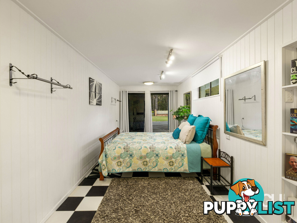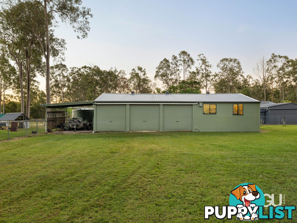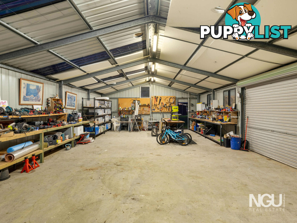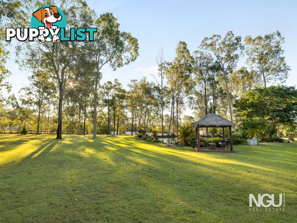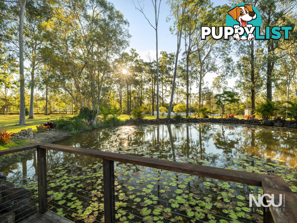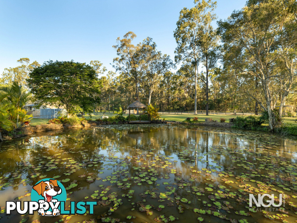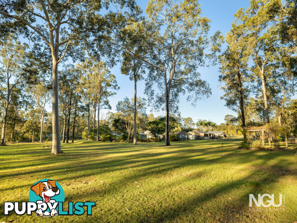SUMMARY
Space, Serenity and Family Connection
DESCRIPTION
Welcome to 251-267 Ison Road, Greenbank, set across a sprawling 10,000m² block, this exceptional property offers a rare combination of lifestyle, functionality, and flexibility for multi-generational living. The thoughtfully planned layout includes multiple self-contained buildings, each connected by landscaped paths and communal zones that effortlessly bring the entire property together. A central alfresco and pool area act as the heart of the home, seamlessly linking indoor and outdoor living while providing a shared space for entertaining or relaxing. The lush surrounds feature a private pond with a viewing deck and Bali hut retreat, creating a tranquil setting that enhances privacy for each residence. A range of unique features support a self-sustaining and secure rural lifestyle and is perfectly suited for large or extended families seeking space without sacrificing connection. With everything thoughtfully prepared and in place, all that's left to do is arrive, unpack, and enjoy the lifestyle that awaits.
Layout
- 4 Bedroom Main House, 2 Bedroom Guest Home, One Bedroom self-contained unit
- 3 Bay shed, Double lockup garage with 3 bay carport and main house undercover parking
- 4 Spacious bedrooms fitted with new carpets, paint, electrical and fully renovated ensuite
- Main bathrooms original character sits adjacent to a separate laundry with external access
- Open plan living compliments renovated finishes through lounge, dining and kitchen
- Spacious living with vaulted white-beam ceiling, feature brick wall and natural light abundance
- Yearly entertaining with an expansive outdoor patio and flyover that overlooks the pool
- Separate access connects your guest home âgranny flatâ with 2 spacious bedrooms
- Open plan design combines kitchen, living and dining with a gorgeous patio outlook
- Private access to a 1-bedroom self-contained unit with bathroom, kitchen and lounge
- 3 Bay workshop and shed provides over 112 square meters of car, toy and tool storage
- Additional garden shed storage with 6x3 metre and 3x3 metre adjoining sheds
- 5000m2 of clever floorplan and entertaining with additional 5000m2 of flat open paddock and play
Kitchens
- Main kitchen renovation features a matte black cabinetry makeover with brass hardware
- Stone finishes compliment workspace, cooking, coffee station and open plan breakfast bar
- Station sink comes with glass washer, knife strainer, filtered water tap and soap dispenser
- Modern electrical with smart home technology capabilities and inbuilt cabinetry lighting
- Chefs 900m electric cooktop with Westinghouse double oven and built in microwave
- Seamless connectivity with window views of your external entertaining and pool areas
- Guest home is complimented with a clean open plan kitchen layout with ample storage
- Freestanding GLEM gas stove and oven combo with timber topped island bench workspace
- Your 1-bedroom self-contained unit is spoilt with a modern palette through its kitchen finish
- Stone benches sweep along a practical design and compliment a gas cook top and oven combo
External
- A true entertainer's haven combines expansive undercover areas with a gourmet outdoor kitchen
- At its heart lies a built-in wood-fired pizza oven, integrated Barbeque and ample bench space
- A tropical ambience is set beneath an expansive high pitched alfresco with festoon string lighting
- The centrepiece of this resort-style backyard is the inviting in ground pool with waterfall feature
- A clever layout creates connection whilst a lush garden greenery enhances the sense of seclusion
- Double lockup garage, carports, shed storage and additional garden sheds hold all your belongings
- All roof plumbing supplies a total of 5 water tanks storing over 90,000 litres of water
- 3 Phase power supply compliments a 13 kilowatt solar system and 10 kilowatt inverter
- Fully fenced Secure perimeter with electric and remote controlled double gated front access
- 10,000m2 of flat manicured land framed by towering gum trees and lush green lawns
- Your Bali Hut sits in tranquillity as your timber deck overlooks the pond and local quackers
- A dividing fence through the centre of the block offers a perfect setup for lifestyle living or hobby farming
Location, Location
Positioned under 40 minutes from Brisbane's CBD and just 12 minutes to the thriving Greater Springfield City Development, this address strikes a rare balance offering seamless access to urban conveniences while immersing you in the serenity and seclusion of semi-rural living.
Location Highlights within a 15 Minute drive:
- The expanding Greenbank Shopping Centre and Town Centre
- Greenbank State School and newly opened Everleigh State School
- Middle Green Sports Bar and Greenbank Raiders Clubhouse
- Brisbane Lions Springfield Stadium and Total Fusion Facility
- Orion Shopping Complex and Greater Springfield Lagoon
- Mater Private and future public hospital and health facilities
- Springfield Central Train Station and public parking facilities
Hidden Features
- 3-phase generator capability, including power box termination and convenient plug-in access
- Orbi mesh WIFI system partnered with Starlink for seamless, high-speed internet coverage throughout
- Maintaining that original character with a freestanding wood-burning heater fireplace
- Google devices and Bluetooth smart home technology integration with power and lighting
- Surveillance and additional security with sensor lighting and security cameras installed
- Hydroponic system supports a self-sustaining lifestyle with homegrown produce all year round
Disclaimer:
NGU Real Estate has taken all reasonable steps to ensure that the information in this advertisement is true and correct but accept no responsibility and disclaim all liability in respect to any errors, omissions, inaccuracies or misstatements contained. Prospective purchasers should make their own inquiries to verify the information contained in this advertisement.Australia,
251-267 Ison Road,
Greenbank,
QLD,
4124
251-267 Ison Road Greenbank QLD 4124Welcome to 251-267 Ison Road, Greenbank, set across a sprawling 10,000m² block, this exceptional property offers a rare combination of lifestyle, functionality, and flexibility for multi-generational living. The thoughtfully planned layout includes multiple self-contained buildings, each connected by landscaped paths and communal zones that effortlessly bring the entire property together. A central alfresco and pool area act as the heart of the home, seamlessly linking indoor and outdoor living while providing a shared space for entertaining or relaxing. The lush surrounds feature a private pond with a viewing deck and Bali hut retreat, creating a tranquil setting that enhances privacy for each residence. A range of unique features support a self-sustaining and secure rural lifestyle and is perfectly suited for large or extended families seeking space without sacrificing connection. With everything thoughtfully prepared and in place, all that's left to do is arrive, unpack, and enjoy the lifestyle that awaits.
Layout
- 4 Bedroom Main House, 2 Bedroom Guest Home, One Bedroom self-contained unit
- 3 Bay shed, Double lockup garage with 3 bay carport and main house undercover parking
- 4 Spacious bedrooms fitted with new carpets, paint, electrical and fully renovated ensuite
- Main bathrooms original character sits adjacent to a separate laundry with external access
- Open plan living compliments renovated finishes through lounge, dining and kitchen
- Spacious living with vaulted white-beam ceiling, feature brick wall and natural light abundance
- Yearly entertaining with an expansive outdoor patio and flyover that overlooks the pool
- Separate access connects your guest home âgranny flatâ with 2 spacious bedrooms
- Open plan design combines kitchen, living and dining with a gorgeous patio outlook
- Private access to a 1-bedroom self-contained unit with bathroom, kitchen and lounge
- 3 Bay workshop and shed provides over 112 square meters of car, toy and tool storage
- Additional garden shed storage with 6x3 metre and 3x3 metre adjoining sheds
- 5000m2 of clever floorplan and entertaining with additional 5000m2 of flat open paddock and play
Kitchens
- Main kitchen renovation features a matte black cabinetry makeover with brass hardware
- Stone finishes compliment workspace, cooking, coffee station and open plan breakfast bar
- Station sink comes with glass washer, knife strainer, filtered water tap and soap dispenser
- Modern electrical with smart home technology capabilities and inbuilt cabinetry lighting
- Chefs 900m electric cooktop with Westinghouse double oven and built in microwave
- Seamless connectivity with window views of your external entertaining and pool areas
- Guest home is complimented with a clean open plan kitchen layout with ample storage
- Freestanding GLEM gas stove and oven combo with timber topped island bench workspace
- Your 1-bedroom self-contained unit is spoilt with a modern palette through its kitchen finish
- Stone benches sweep along a practical design and compliment a gas cook top and oven combo
External
- A true entertainer's haven combines expansive undercover areas with a gourmet outdoor kitchen
- At its heart lies a built-in wood-fired pizza oven, integrated Barbeque and ample bench space
- A tropical ambience is set beneath an expansive high pitched alfresco with festoon string lighting
- The centrepiece of this resort-style backyard is the inviting in ground pool with waterfall feature
- A clever layout creates connection whilst a lush garden greenery enhances the sense of seclusion
- Double lockup garage, carports, shed storage and additional garden sheds hold all your belongings
- All roof plumbing supplies a total of 5 water tanks storing over 90,000 litres of water
- 3 Phase power supply compliments a 13 kilowatt solar system and 10 kilowatt inverter
- Fully fenced Secure perimeter with electric and remote controlled double gated front access
- 10,000m2 of flat manicured land framed by towering gum trees and lush green lawns
- Your Bali Hut sits in tranquillity as your timber deck overlooks the pond and local quackers
- A dividing fence through the centre of the block offers a perfect setup for lifestyle living or hobby farming
Location, Location
Positioned under 40 minutes from Brisbane's CBD and just 12 minutes to the thriving Greater Springfield City Development, this address strikes a rare balance offering seamless access to urban conveniences while immersing you in the serenity and seclusion of semi-rural living.
Location Highlights within a 15 Minute drive:
- The expanding Greenbank Shopping Centre and Town Centre
- Greenbank State School and newly opened Everleigh State School
- Middle Green Sports Bar and Greenbank Raiders Clubhouse
- Brisbane Lions Springfield Stadium and Total Fusion Facility
- Orion Shopping Complex and Greater Springfield Lagoon
- Mater Private and future public hospital and health facilities
- Springfield Central Train Station and public parking facilities
Hidden Features
- 3-phase generator capability, including power box termination and convenient plug-in access
- Orbi mesh WIFI system partnered with Starlink for seamless, high-speed internet coverage throughout
- Maintaining that original character with a freestanding wood-burning heater fireplace
- Google devices and Bluetooth smart home technology integration with power and lighting
- Surveillance and additional security with sensor lighting and security cameras installed
- Hydroponic system supports a self-sustaining lifestyle with homegrown produce all year round
Disclaimer:
NGU Real Estate has taken all reasonable steps to ensure that the information in this advertisement is true and correct but accept no responsibility and disclaim all liability in respect to any errors, omissions, inaccuracies or misstatements contained. Prospective purchasers should make their own inquiries to verify the information contained in this advertisement.Residence For SaleHouse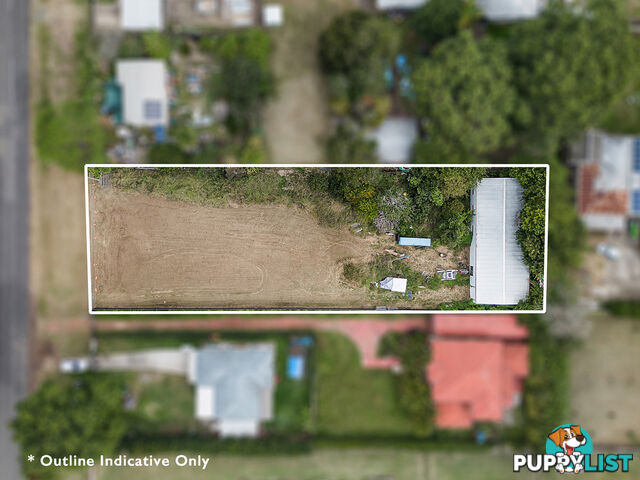 9
96 Lowe Street Goodna QLD 4300
Offers Over $250,000
Spacious Half-Acre Block with Large Shed and Prime Location at 6 Lowe St, GoodnaFor Sale
More than 1 month ago
Goodna
,
QLD
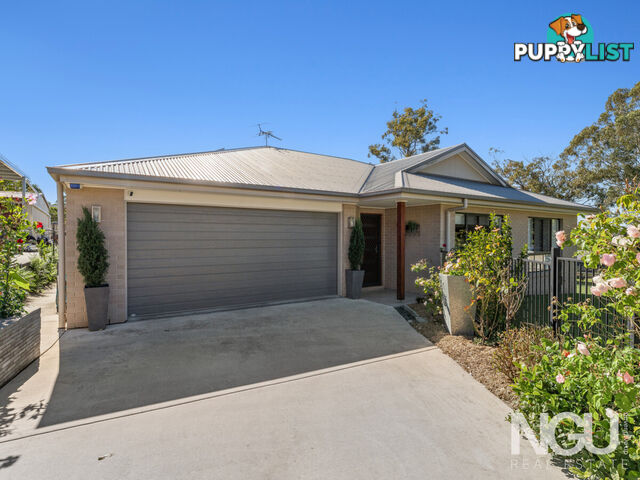 29
1
29
15a Emerald Street Brassall QLD 4305
Owners Purchased Elsewhere - Offers Over $885,000
Stylish Family Living in the Heart of BrassallFor Sale
More than 1 month ago
Brassall
,
QLD
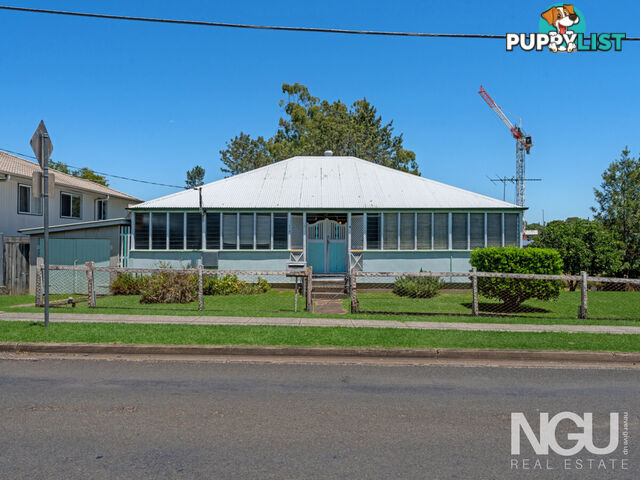 21
2138-40 Bergin Street Booval QLD 4304
$975,000
POTENTIAL DEVELOPMENT OPPORTUNITY â TOTAL 2630SQM With TWO TITLESFor Sale
More than 1 month ago
Booval
,
QLD
YOU MAY ALSO LIKE
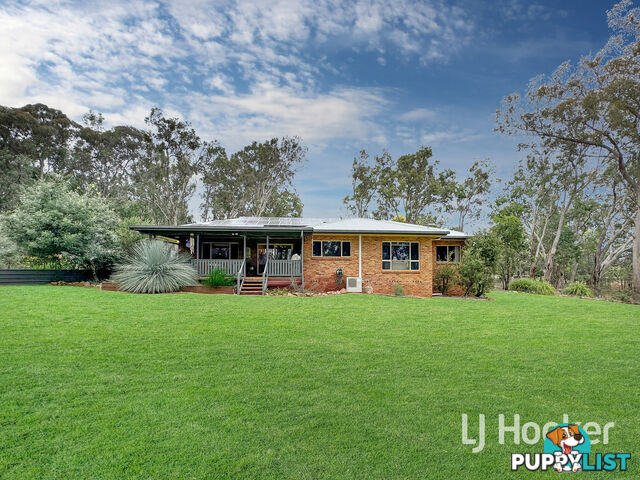 23
2315193 Guyra Road INVERELL NSW 2360
$750,000
Idyllic Private Setting!!For Sale
57 minutes ago
INVERELL
,
NSW
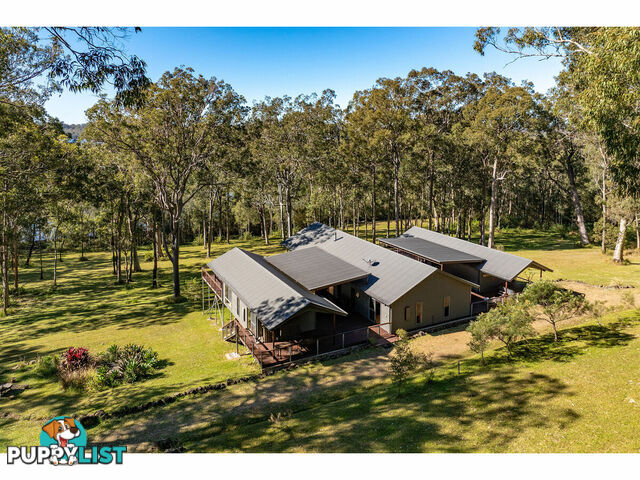 16
16891 Locketts Crossing Road COOLONGOLOOK NSW 2423
$2,000,000
Exceptional LivingFor Sale
1 hour ago
COOLONGOLOOK
,
NSW
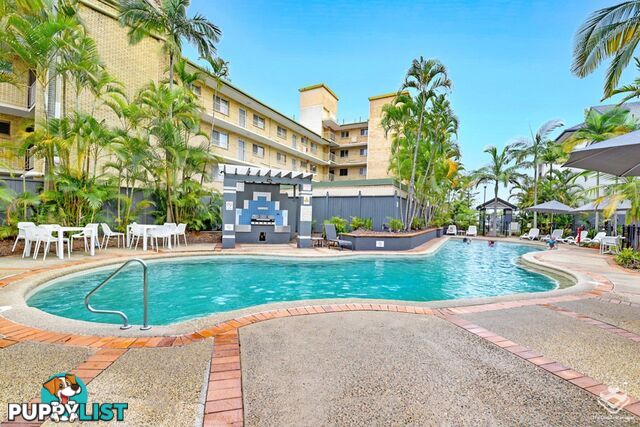 13
13ID:21152862 220 Marine Parade Labrador QLD 4215
All Offers Over $750k Presented
3Bedrooms & 2 Car Spaces - Use As an Investment or Live The Dream - Lifestyle! Location!Contact Agent
1 hour ago
Labrador
,
QLD
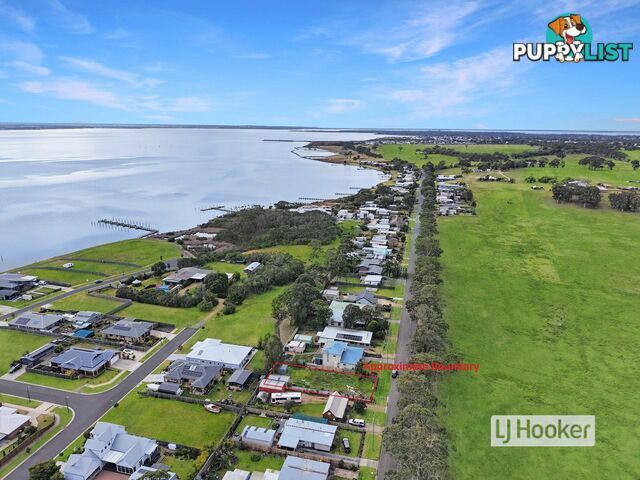 3
3121 Bay Road EAGLE POINT VIC 3878
$165,000
ALLOTMENT WITH RURAL VIEWS NEAR THE WATERFRONTFor Sale
1 hour ago
EAGLE POINT
,
VIC
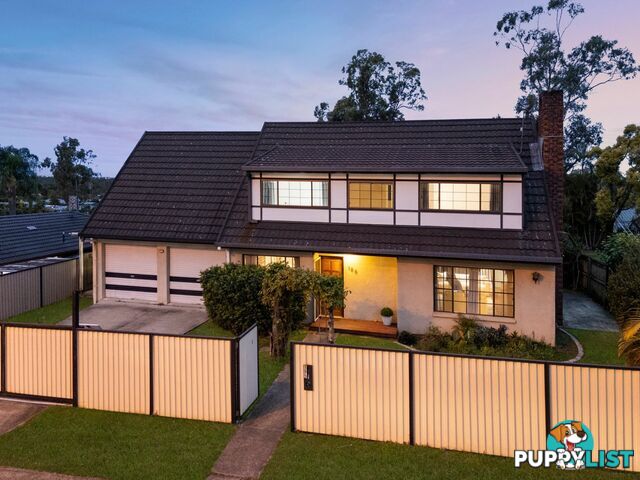 25
25185 Discovery Drive HELENSVALE QLD 4212
Auction
Sprawling 2-storey with stunning timber floors & ceilingsAuction
1 hour ago
HELENSVALE
,
QLD
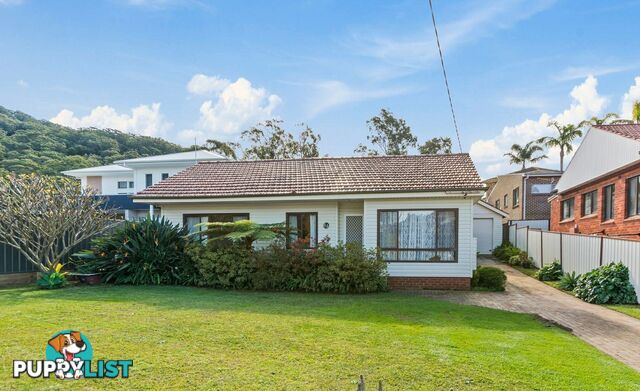 9
964 Francis Street CORRIMAL NSW 2518
Contact Agent
Off Market Opportunity in Corrimal - Unlock the PotentialFor Sale
1 hour ago
CORRIMAL
,
NSW
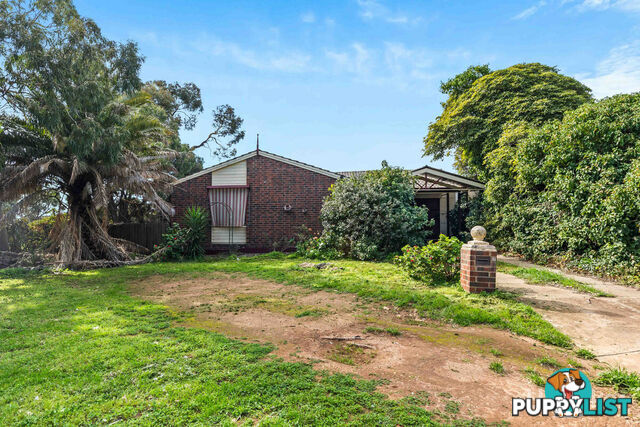 25
2511 Conmurra Court CRAIGMORE SA 5114
$490,000 - $520,000
Endless PotentialFor Sale
1 hour ago
CRAIGMORE
,
SA
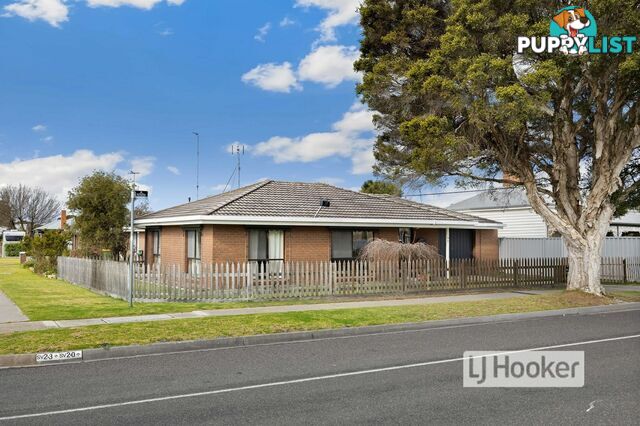 9
91/20 Langford Parade PAYNESVILLE VIC 3880
$420,000
Freestanding Unit in Downtown LocationFor Sale
2 hours ago
PAYNESVILLE
,
VIC
