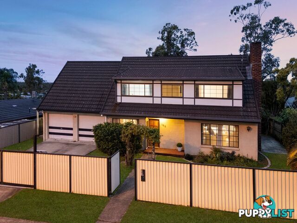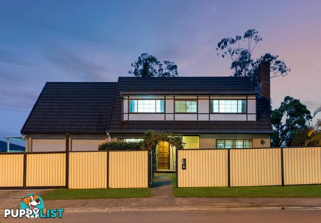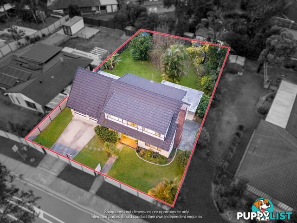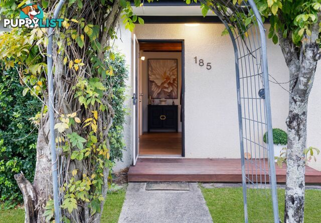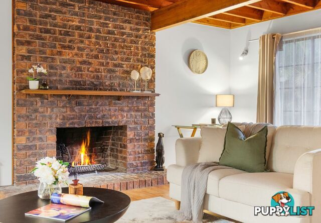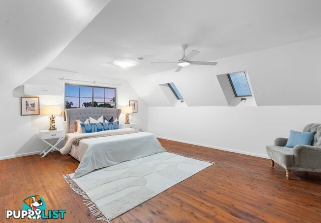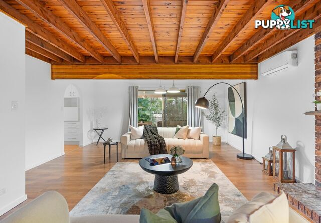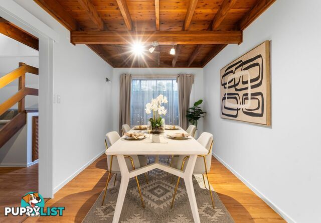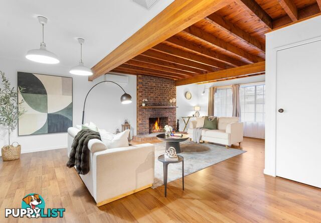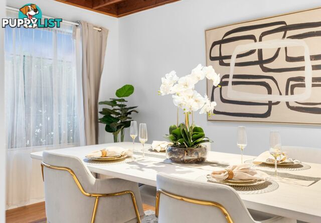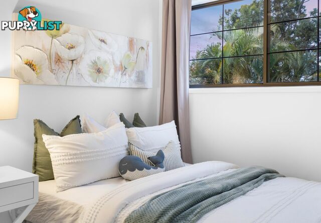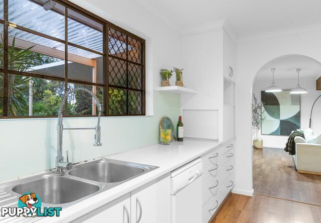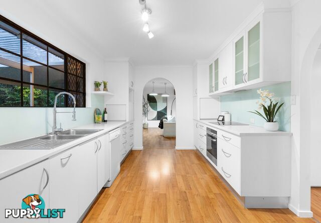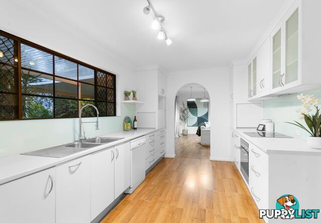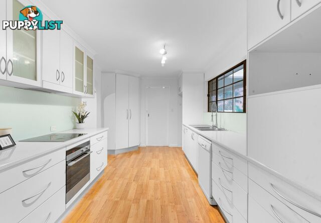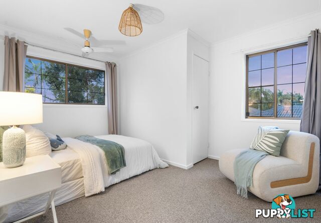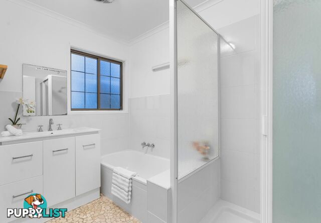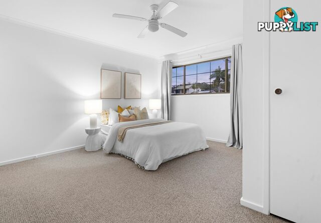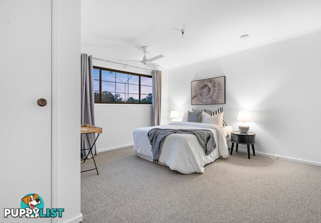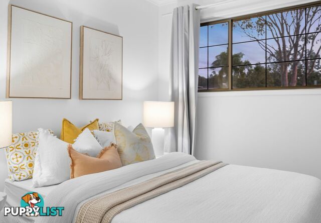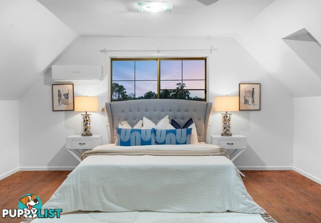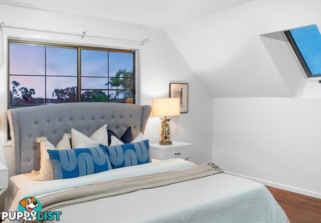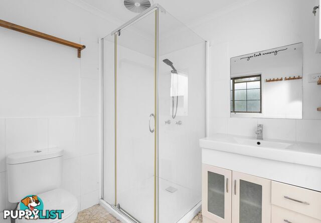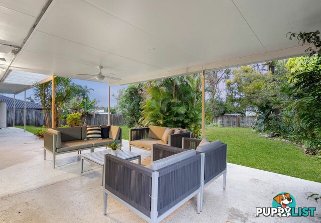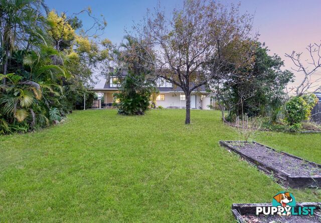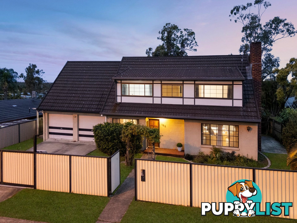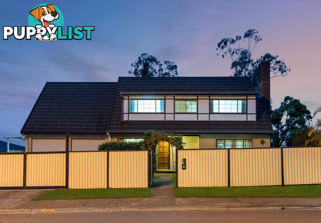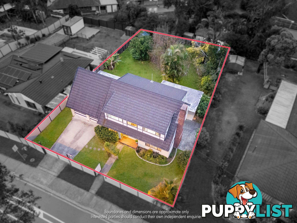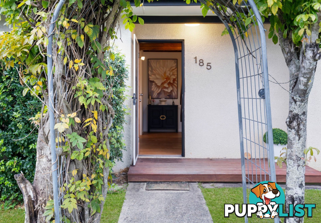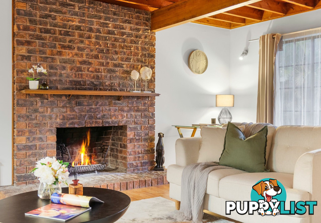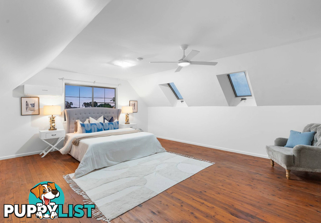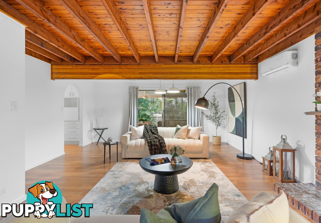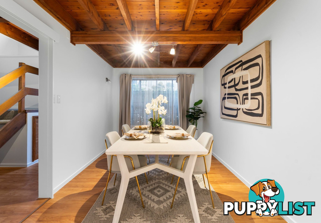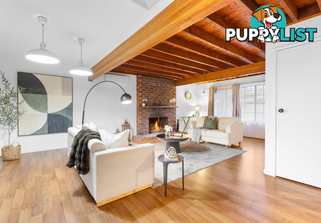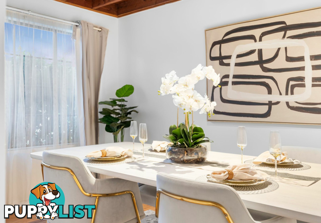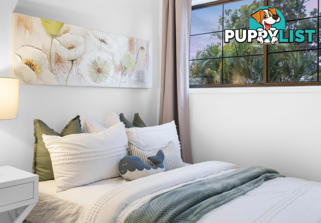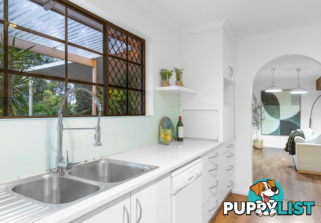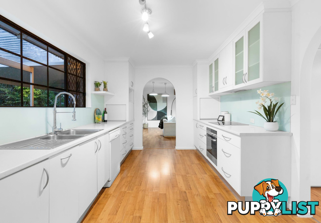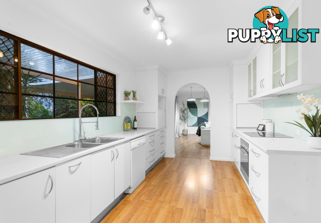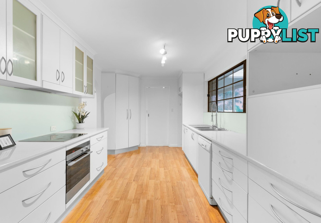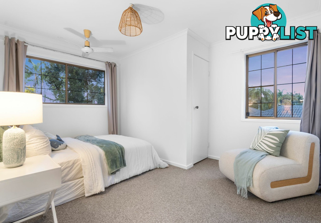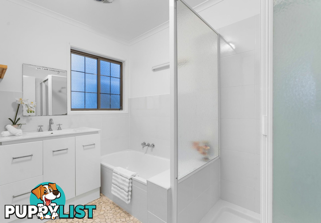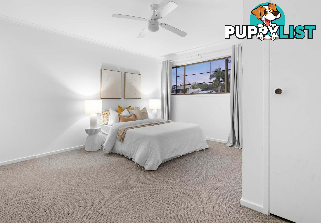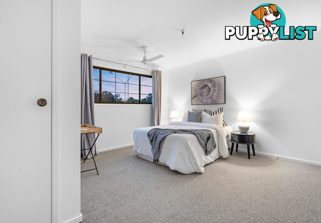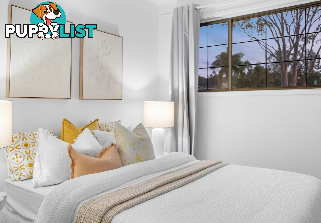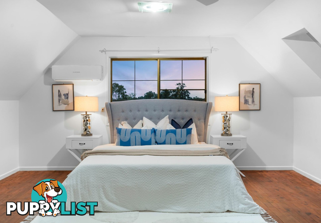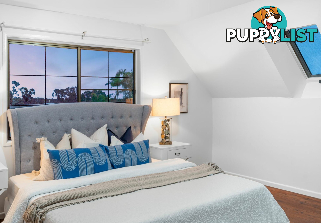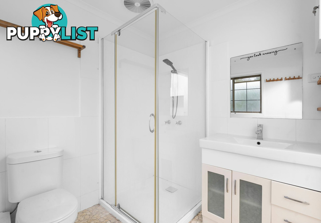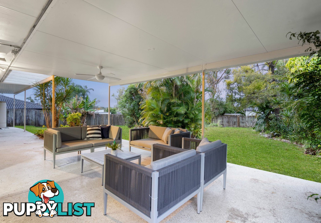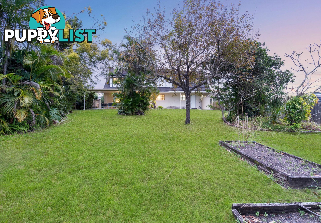SUMMARY
Sprawling 2-storey with stunning timber floors & ceilings
DESCRIPTION
Bringing a little European-flare to the heart of Helensvale with the Tudor-style treatment of its sweeping façade, this 4-bedroom family home is super-sized across every aspect with multiple living areas, a big fenced back yard, XL double garage, and room to park a trailer/small boat.
Highlights:
- Freshly painted interior, new hybrid flooring in entry to complement solid flooring elsewhere
- Raked timber ceilings + a brick-framed open fireplace in the huge lounge
- Modern kitchen with crisp white cabinets/benchtops, induction cooker, dishwasher
- Separate dining room + a huge fan-cooled covered rear patio for alfresco entertaining
- 30m2 master bed with WIR, ensuite, A/C & timber floors + 3 carpeted beds with BIRs, fans
Solid timber is a recurring material throughout this beautiful home, making one of its first appearances at the main entrance, in decking form. Stepping inside, the new hybrid floors are a modern complement to exposed timber beams above and the staircase balustrade.
Flanking the foyer is a private dining room and a large lounge, both with more gorgeous timber ceilings. Running the length of the house, the lounge is a light-filled space, its front half boasting a brick-framed open fireplace for toe-toasting through winter, the back section extending through sliding doors onto a fan-cooled outdoor entertaining patio fringed by palms.
Central to both spaces, the kitchen is a cook's haven - all light, bright and white with reams of storage and counterspace, a discreet concealed rangehood over the induction cooktop, dishwasher beside the twin sink and a corner WIP. A slider from here connects to the back of an extra-large double garage where laundry facilities and a handy powder room are located.
Upstairs, natural light pours through a big, panelled window plus a pair of clerestories into the incredible master bedroom. With its angled walls, this timber-floored retreat has attic-style vibes - but there's nothing poky about it. The sleeping area alone is 30m2, with A/C and a ceiling fan, plus there's a WIR and ensuite. The other 3 bedrooms on this floor are carpeted, with fans and BIRs - sharing a generous main bathroom with shower and tub, the toilet separate.
Kids will love the backyard for its level grassy playing space and shady trees, while green thumbs can get creative with planting out the veggie beds or propagating in the green house. If you have a trailer for work, a camper or tinny - as many in these waterside parts do - there's a spot next to the garage to park it safely behind the front fence.
Helensvale is a haven for buyers with young families who want to every service at their fingertips - good local schools, parks, shopping, restaurants and medical services - along with proximity to the beach and easy runs by car or public transport to Brisbane. This property ticks all those boxes - and it would be a top location to run a home business from too!
- 190m to Village Green park/playground (3-minute walk)
- 1km to Helensvale State High School (14-minute walk)
- 1.3km to Helensvale Primary School (2-minute drive)
- 1.7km to Helensvale Golf Club (3-minute drive)
- 2.6 km to Pacific Motorway connection (5-minute drive)
- 2.7km to Helensvale Plaza - Coles, Library, Cultural Centre, & cafes (5-minute drive)
- 3km to Helensvale transit station (5-minute drive)
- 3.8km to Westfield Helensvale (6-minute drive)
- 4.7km to Lakeside Country Club (7-minute drive)
- 9.2km to Harbour Town (15-minute drive)
- 14.4km to Southport (18-minute drive)
- 65.3km to Brisbane CBD (51 minute drive)
Household harmony awaits here on Discovery Drive!
All information contained herein is gathered from sources we consider to be reliable. However, we cannot guarantee or give any warranty about the information provided and interested parties must solely rely on their own enquiries.Australia,
185 Discovery Drive,
HELENSVALE,
QLD,
4212
185 Discovery Drive HELENSVALE QLD 4212Bringing a little European-flare to the heart of Helensvale with the Tudor-style treatment of its sweeping façade, this 4-bedroom family home is super-sized across every aspect with multiple living areas, a big fenced back yard, XL double garage, and room to park a trailer/small boat.
Highlights:
- Freshly painted interior, new hybrid flooring in entry to complement solid flooring elsewhere
- Raked timber ceilings + a brick-framed open fireplace in the huge lounge
- Modern kitchen with crisp white cabinets/benchtops, induction cooker, dishwasher
- Separate dining room + a huge fan-cooled covered rear patio for alfresco entertaining
- 30m2 master bed with WIR, ensuite, A/C & timber floors + 3 carpeted beds with BIRs, fans
Solid timber is a recurring material throughout this beautiful home, making one of its first appearances at the main entrance, in decking form. Stepping inside, the new hybrid floors are a modern complement to exposed timber beams above and the staircase balustrade.
Flanking the foyer is a private dining room and a large lounge, both with more gorgeous timber ceilings. Running the length of the house, the lounge is a light-filled space, its front half boasting a brick-framed open fireplace for toe-toasting through winter, the back section extending through sliding doors onto a fan-cooled outdoor entertaining patio fringed by palms.
Central to both spaces, the kitchen is a cook's haven - all light, bright and white with reams of storage and counterspace, a discreet concealed rangehood over the induction cooktop, dishwasher beside the twin sink and a corner WIP. A slider from here connects to the back of an extra-large double garage where laundry facilities and a handy powder room are located.
Upstairs, natural light pours through a big, panelled window plus a pair of clerestories into the incredible master bedroom. With its angled walls, this timber-floored retreat has attic-style vibes - but there's nothing poky about it. The sleeping area alone is 30m2, with A/C and a ceiling fan, plus there's a WIR and ensuite. The other 3 bedrooms on this floor are carpeted, with fans and BIRs - sharing a generous main bathroom with shower and tub, the toilet separate.
Kids will love the backyard for its level grassy playing space and shady trees, while green thumbs can get creative with planting out the veggie beds or propagating in the green house. If you have a trailer for work, a camper or tinny - as many in these waterside parts do - there's a spot next to the garage to park it safely behind the front fence.
Helensvale is a haven for buyers with young families who want to every service at their fingertips - good local schools, parks, shopping, restaurants and medical services - along with proximity to the beach and easy runs by car or public transport to Brisbane. This property ticks all those boxes - and it would be a top location to run a home business from too!
- 190m to Village Green park/playground (3-minute walk)
- 1km to Helensvale State High School (14-minute walk)
- 1.3km to Helensvale Primary School (2-minute drive)
- 1.7km to Helensvale Golf Club (3-minute drive)
- 2.6 km to Pacific Motorway connection (5-minute drive)
- 2.7km to Helensvale Plaza - Coles, Library, Cultural Centre, & cafes (5-minute drive)
- 3km to Helensvale transit station (5-minute drive)
- 3.8km to Westfield Helensvale (6-minute drive)
- 4.7km to Lakeside Country Club (7-minute drive)
- 9.2km to Harbour Town (15-minute drive)
- 14.4km to Southport (18-minute drive)
- 65.3km to Brisbane CBD (51 minute drive)
Household harmony awaits here on Discovery Drive!
All information contained herein is gathered from sources we consider to be reliable. However, we cannot guarantee or give any warranty about the information provided and interested parties must solely rely on their own enquiries.Residence For SaleHouse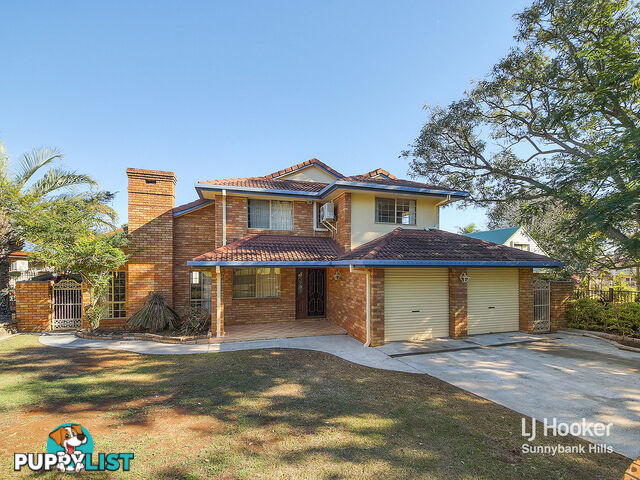 16
1634 Falstaff Street SUNNYBANK HILLS QLD 4109
$550
FAMILY HOME IN PRESTIGIOUS AREA OF SUNNYBANK HILLS$550
(per week)
More than 1 month ago
SUNNYBANK HILLS
,
QLD
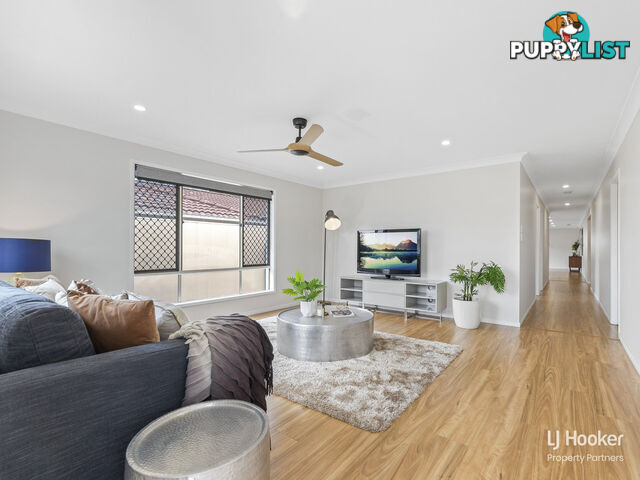 22
2215 Liverpool Street EIGHT MILE PLAINS QLD 4113
BEST OFFERS
5-BEDROOM FAMILY PERFECTION WITH UNRIVALLED LOCALEFor Sale
More than 1 month ago
EIGHT MILE PLAINS
,
QLD
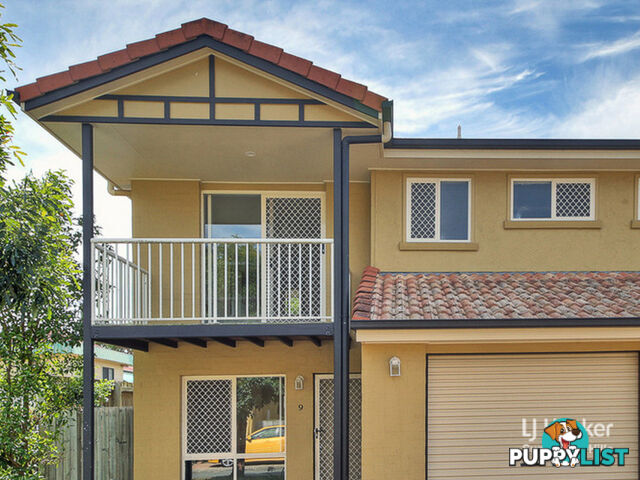 13
133/152 Lister Street SUNNYBANK QLD 4109
$400
UNBEATABLE LOCATION- NEAT FAMILY HOME!$400
(per week)
More than 1 month ago
SUNNYBANK
,
QLD
YOU MAY ALSO LIKE
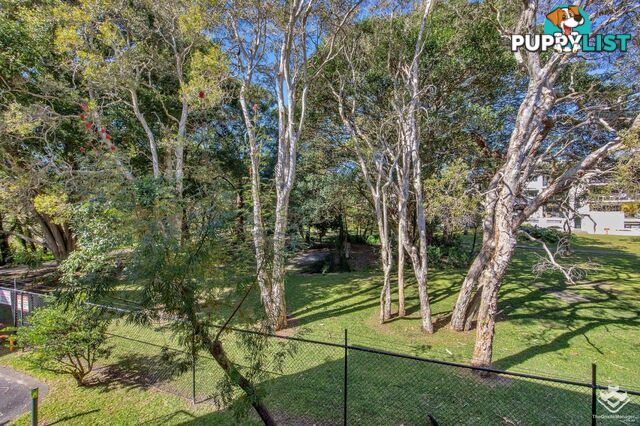 13
13ID:21158297 527 Gold Coast Highway Tugun QLD 4224
Offers over $880,000
Beachside Investment or beautiful homeContact Agent
Yesterday
Tugun
,
QLD
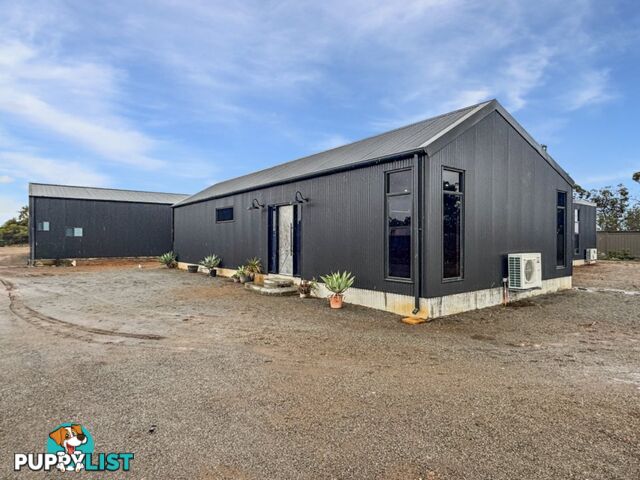 25
25635 Wolfram Lane BROKEN HILL NSW 2880
$925,000
Unrivaled. Unconventional. Unfortgettable.For Sale
Yesterday
BROKEN HILL
,
NSW
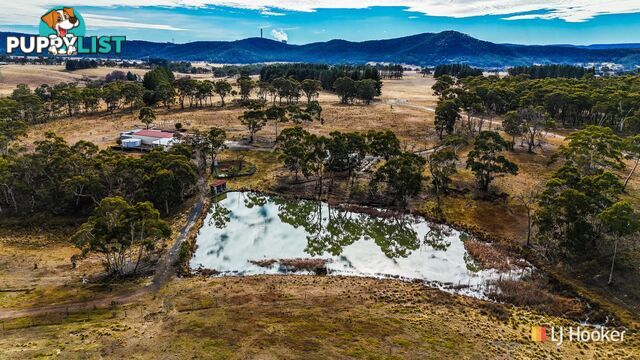 24
24308 Willow Vale Road WALLERAWANG NSW 2845
$1,150,000
Your Ideal Weekend Retreat- 42.6 Hectares (105 Acres)For Sale
Yesterday
WALLERAWANG
,
NSW
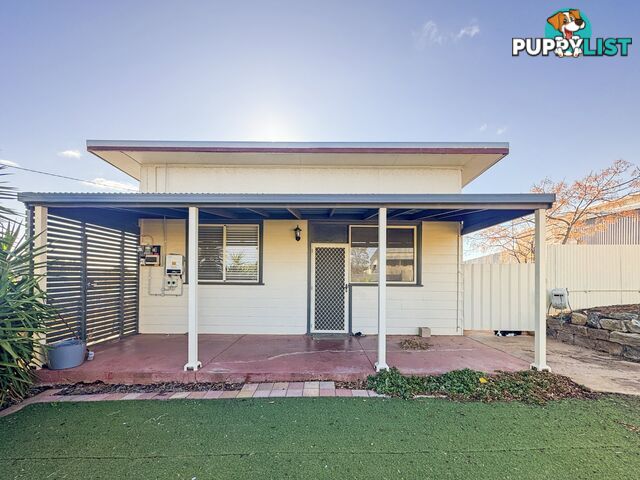 15
1528 Cobalt Street BROKEN HILL NSW 2880
$210,000
Add to your investment portfolioFor Sale
Yesterday
BROKEN HILL
,
NSW
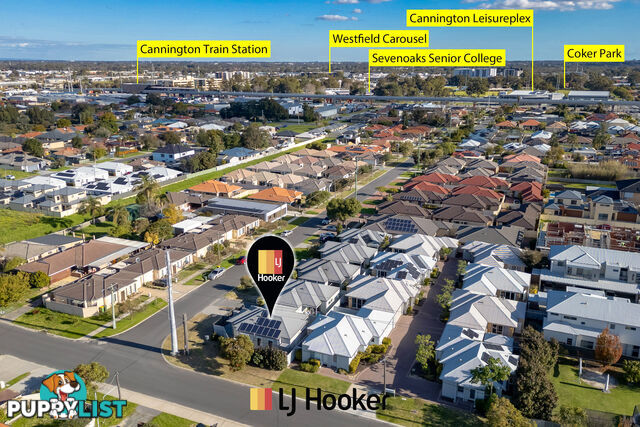 25
2546 Prince Street QUEENS PARK WA 6107
EOI + $650k
Deluxe Street Front 3 x 2 | Garage | Quality and SpaceFor Sale
Yesterday
QUEENS PARK
,
WA
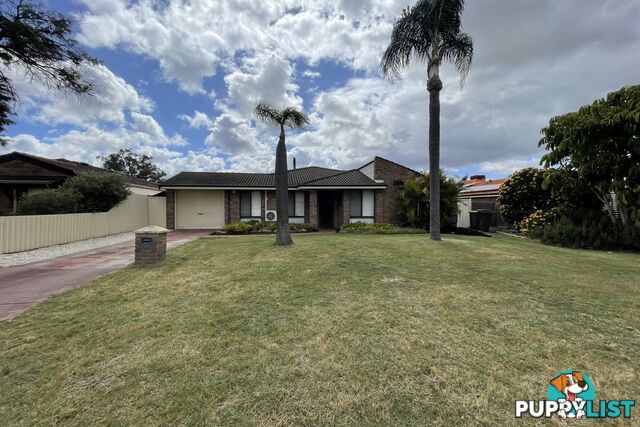 18
1812 Empire Way THORNLIE WA 6108
From $760,000
Family Comfort in a Prime LocationFor Sale
Yesterday
THORNLIE
,
WA
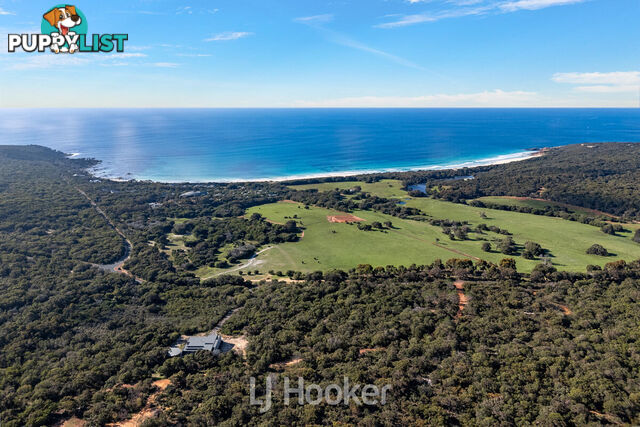 25
251105 Cape Naturaliste Road NATURALISTE WA 6281
Offers From $2.89M
Exceptional Coastal Living with Unrivalled ViewsFor Sale
Yesterday
NATURALISTE
,
WA
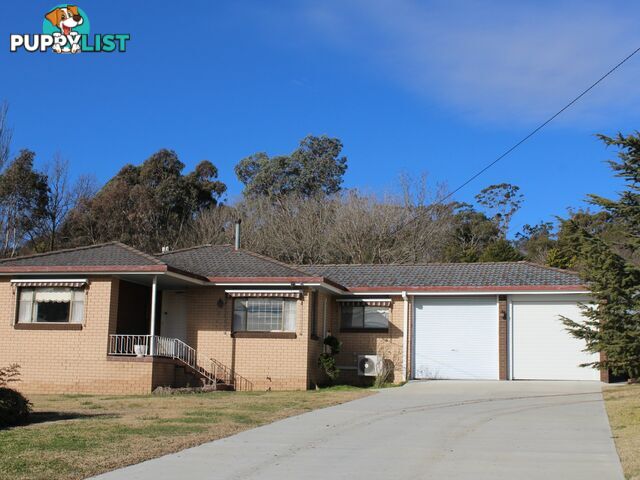 9
91 Young Street GLEN INNES NSW 2370
$360,000
TO BE SOLD "AS IS"For Sale
Yesterday
GLEN INNES
,
NSW
