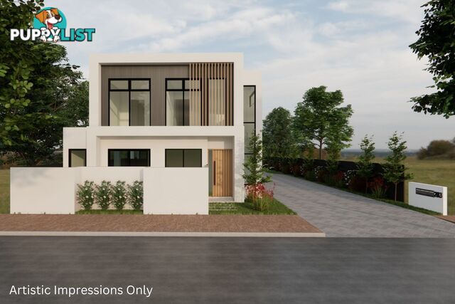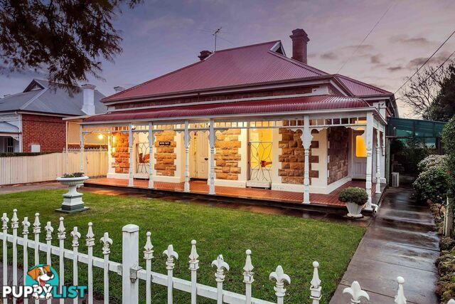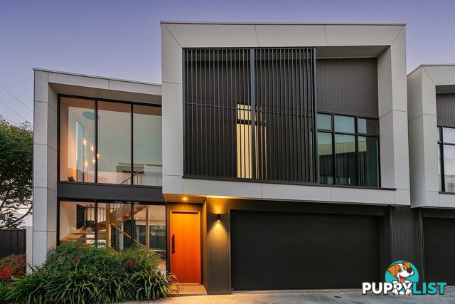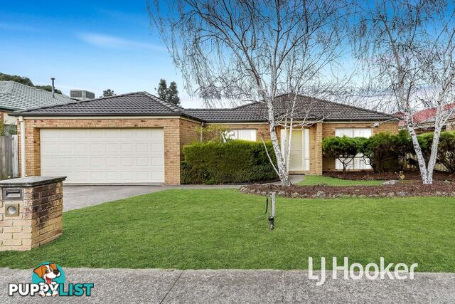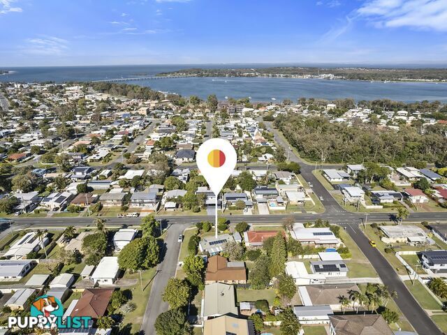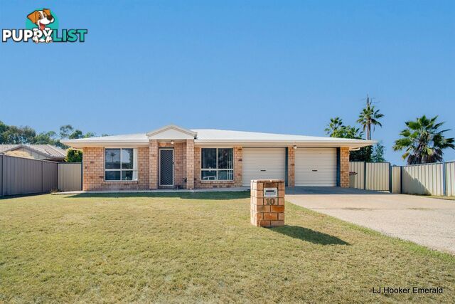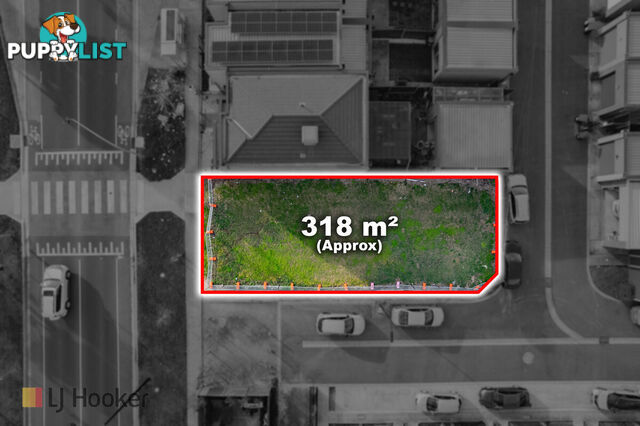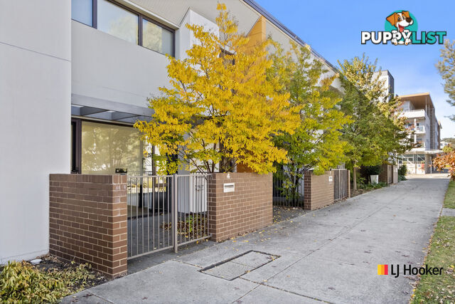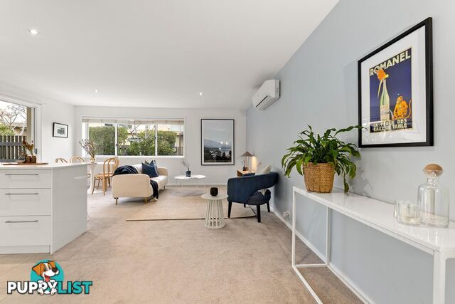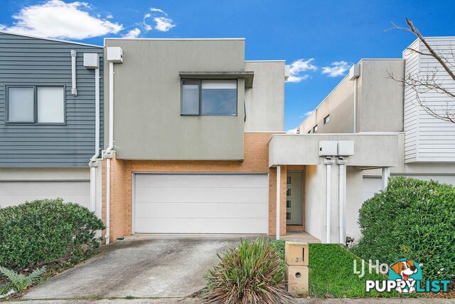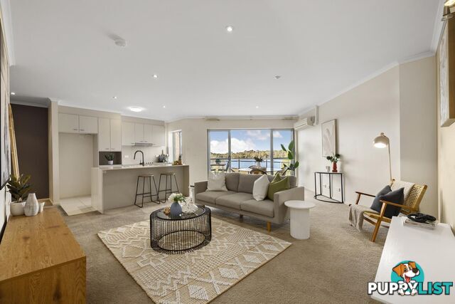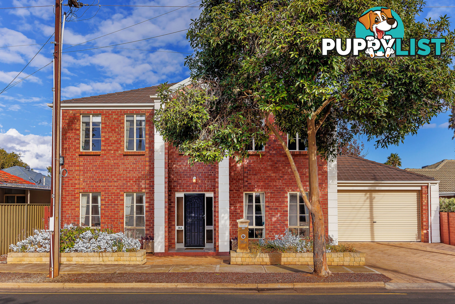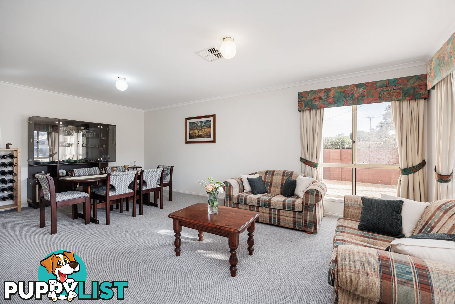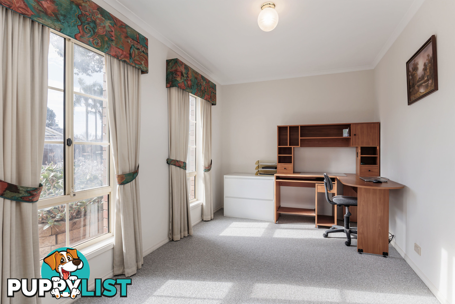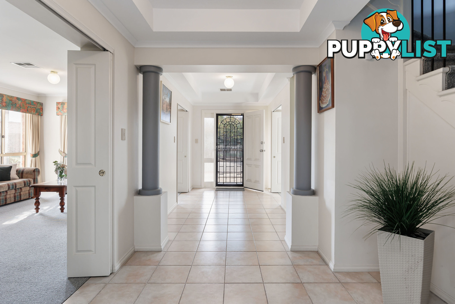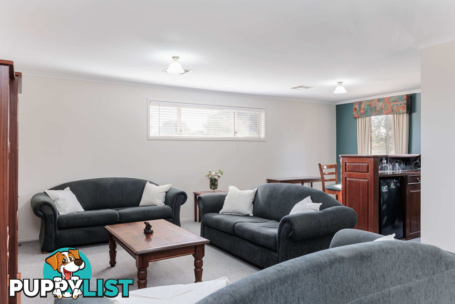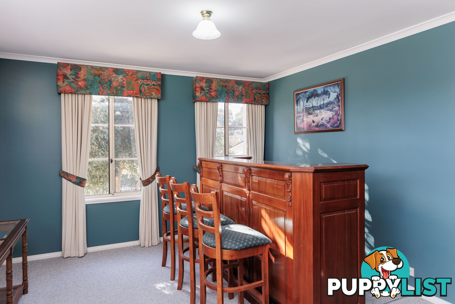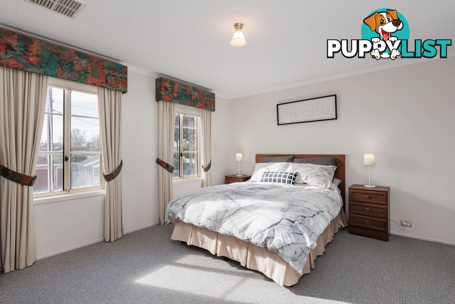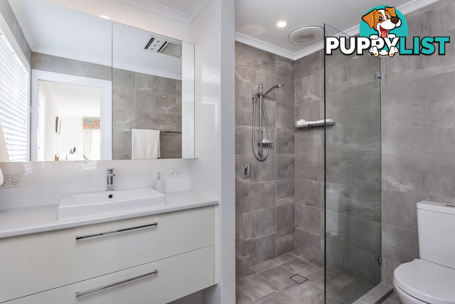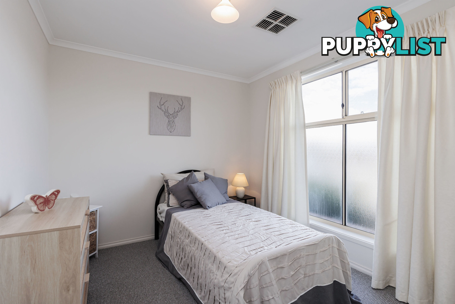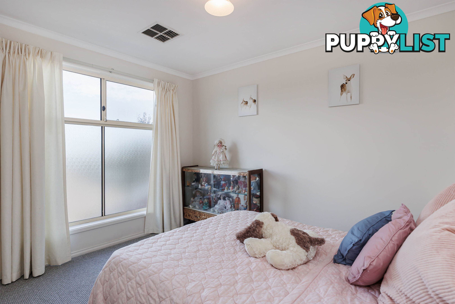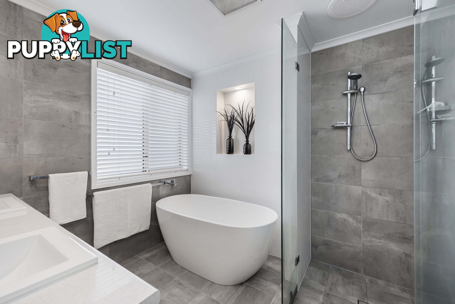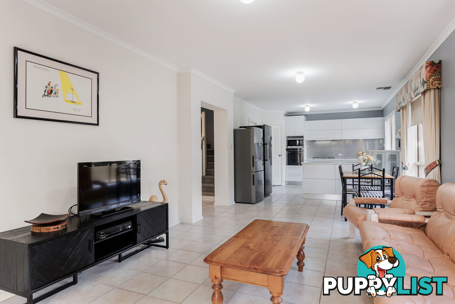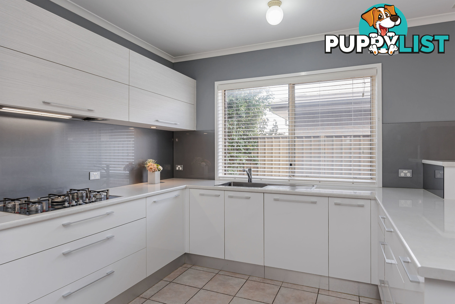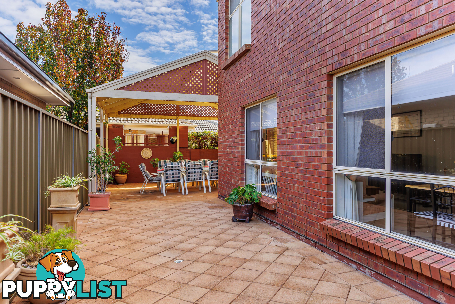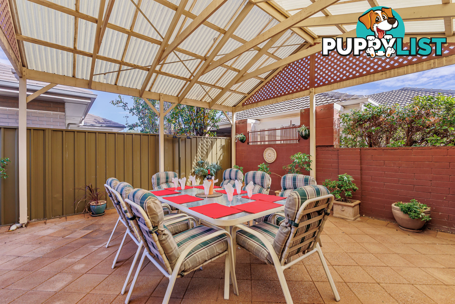36A Western Parade BROOKLYN PARK SA 5032
$960K - $1.04M
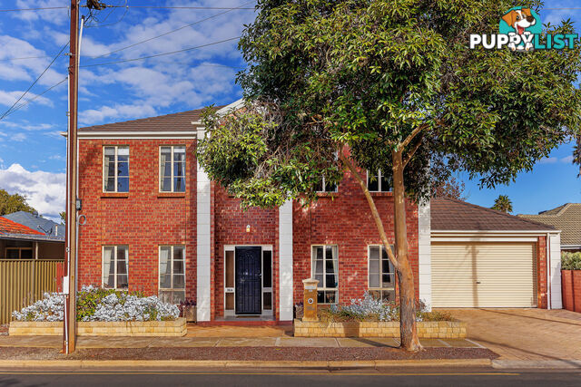
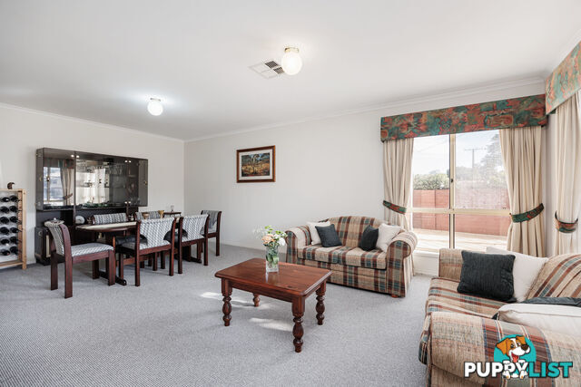
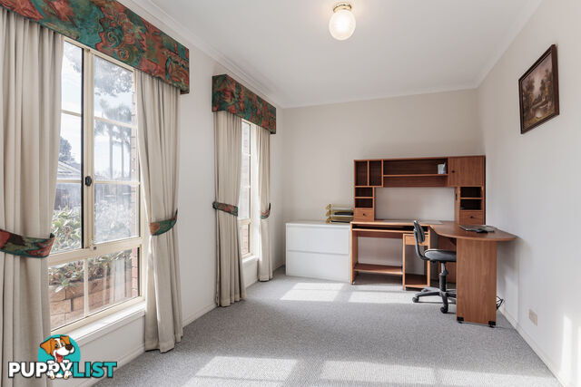
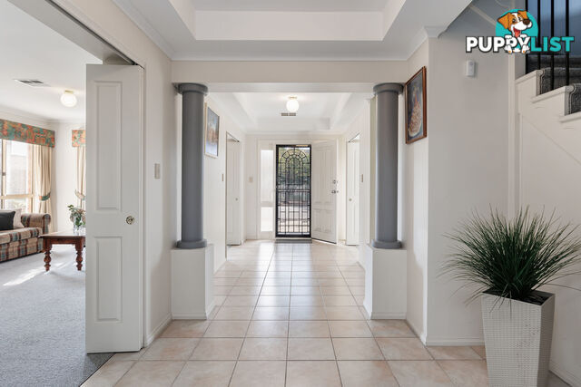
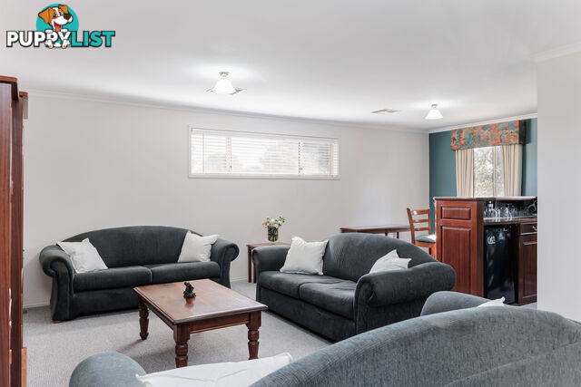
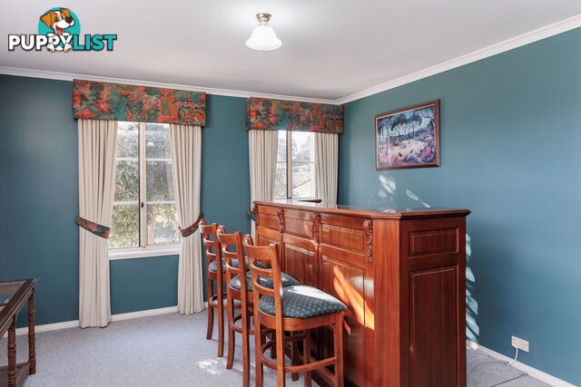
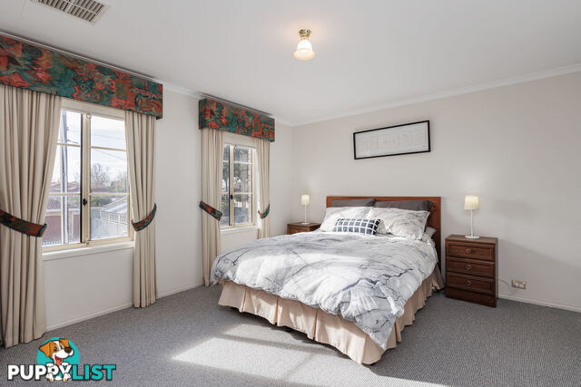
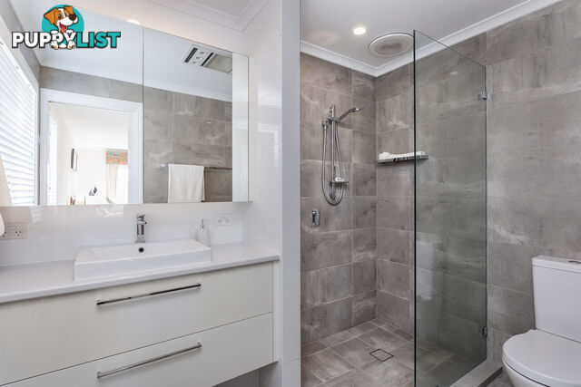
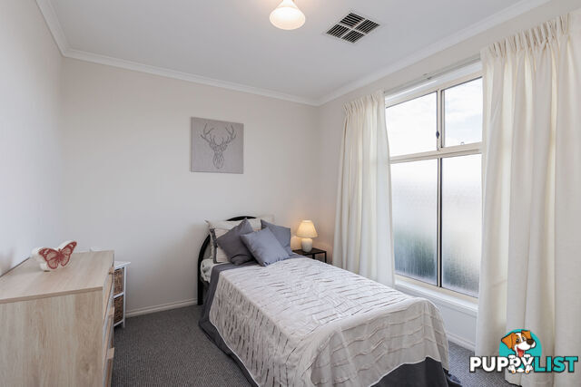
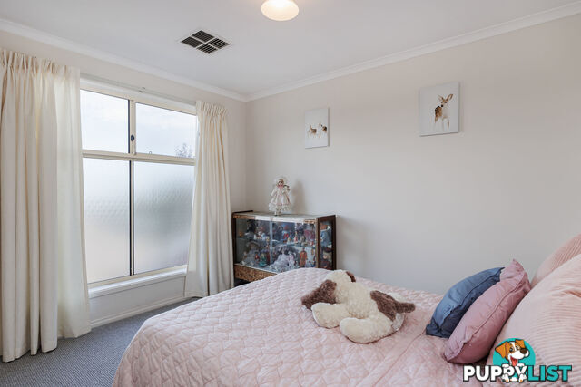
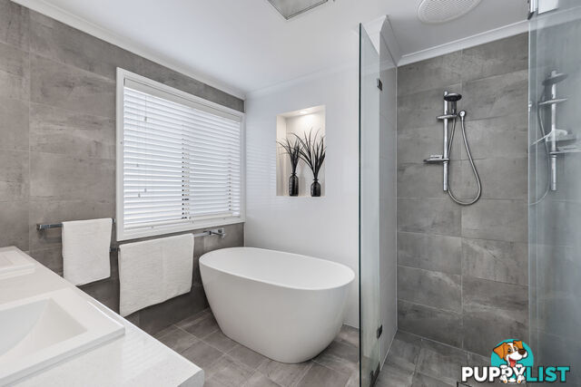
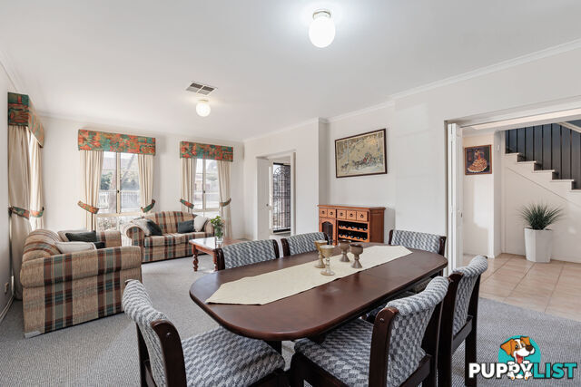
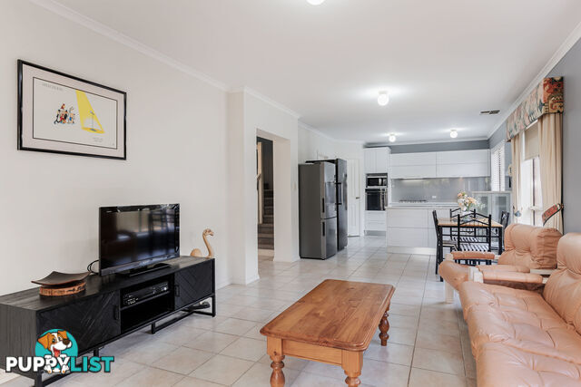
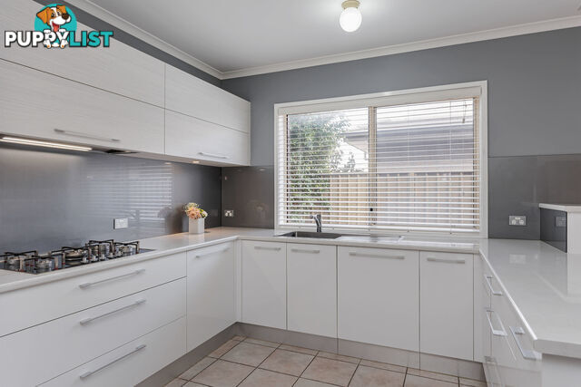
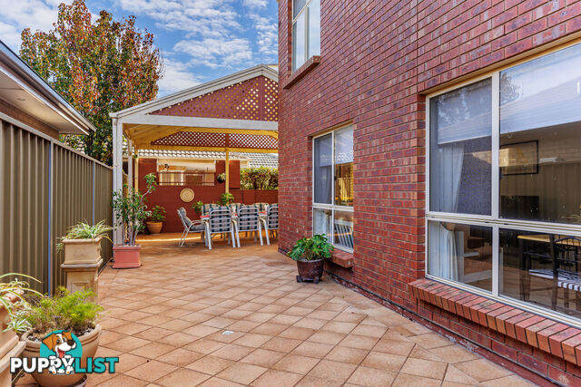
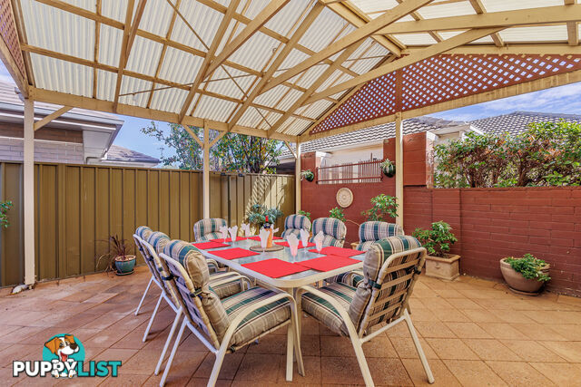
















SUMMARY
Versatile Family Retreat in a Sought After Location
PROPERTY DETAILS
- Price
- $960K - $1.04M
- Listing Type
- Residential For Sale
- Property Type
- House
- Bedrooms
- 4
- Bathrooms
- 2
- Method of Sale
- For Sale
DESCRIPTION
This updated Brooklyn Park home offers space, flexibility, and comfort-perfect for families, home-based professionals, or anyone seeking a relaxed, low-maintenance lifestyle. With multiple living areas and generous indoor-outdoor spaces, it caters to a variety of needs.Upon entering, you're welcomed by a spacious hallway that sets the tone for the rest of the home. To the right, a formal dining and lounge area provides a perfect setting for entertaining or relaxing with family and friends. Opposite, a versatile fourth bedroom serves as an excellent home office or guest room.
The rear of the home showcases an updated kitchen equipped with quality appliances including a gas cooktop and dishwasher, ample bench and cupboard space, and a walk-in pantry. Adjacent is a casual meals and living zone that flows seamlessly to the undercover outdoor entertaining area-ideal for year-round gatherings. A well-appointed laundry off the kitchen offers scope for additional storage, while a centrally located powder room completes the ground floor.
Upstairs, a third living space on the landing features a built-in bar-perfect for entertaining or winding down. Three generously sized bedrooms all offer built-in wardrobes, while the master suite includes a walk-in robe and private ensuite. The central bathroom boasts dual vanities, a luxurious deep bathtub, and a separate toilet.
Outdoors, the pitched-roof verandah creates an inviting alfresco area overlooking low-maintenance garden beds. Secure garage parking is complemented by additional off-street space on the driveway.
Ideally located between the city and the sea, this home is perfect for families seeking comfort and convenience in a well-connected suburb close to schools, shopping, and public transport. Enjoy a quick 15-minute trip to the CBD for work, cultural events, and Adelaide's buzzing weekend scene. Discover local caf�s nearby or head to Harbour Town for a relaxed shopping experience.
Key Features
- Wide entry hallway
- Formal living and dining room at the front of the home
- Fourth bedroom or home office downstairs
- Renovated kitchen includes quality appliances and a walk-in pantry
- Casual meals and lounge adjacent to the kitchen
- Laundry and powder room on the ground floor
- Third living room/retreat on the landing upstairs, includes a built-in bar
- All three bedrooms upstairs feature built-in wardrobes
- Master bedroom boasts a walk-in wardrobe and ensuite
- Family bathroom upstairs includes a free standing bathtub and dual vanities
- Easy care gardens front and back
- Secure garage parking and driveway space
- Ducted reverse cycle air conditioning
- A mix of easy care tiled flooring and brand new carpets throughout the home
Specifications
Title: Torrens Title
Year built: 2000
Land size: 306sqm (approx)
Council: City of West Torrens
Council rates: $1,409pq (approx)
ESL: $152.80pa (approx)
SA Water & Sewer supply: TBC
All information provided including, but not limited to, the property's land size, floorplan, floor size, building age and general property description has been obtained from sources deemed reliable. However, the agent and the vendor cannot guarantee the information is accurate and the agent, and the vendor, does not accept any liability for any errors or oversights. Interested parties should make their own independent enquiries and obtain their own advice regarding the property. Should this property be scheduled for Auction, the Vendor's Statement will be available for perusal by members of the public 3 business days prior to the Auction at the Show Address, Torrensville and for 30 minutes prior to the Auction at the place which the Auction will be conducted. RLA 242629
INFORMATION
- New or Established
- Established
- Garage spaces
- 1
- Carport spaces
- 1
- Land size
- 306 sq m
