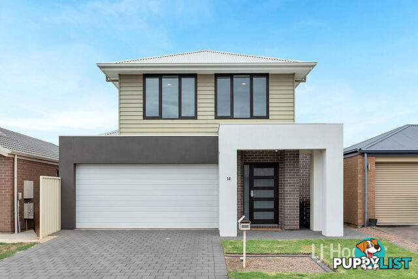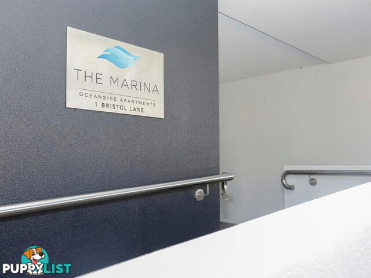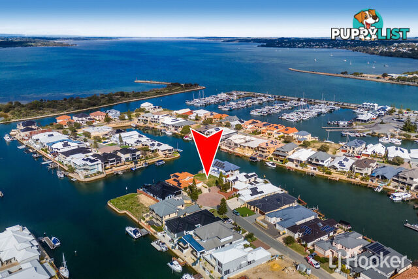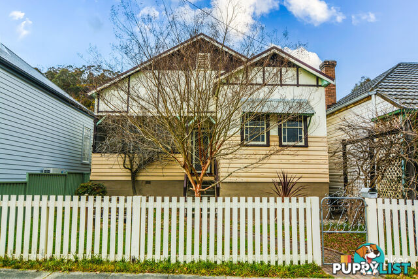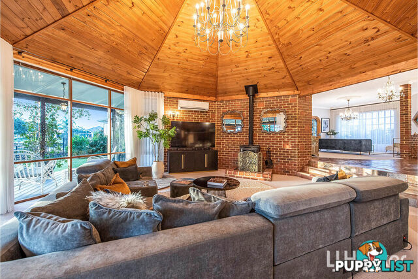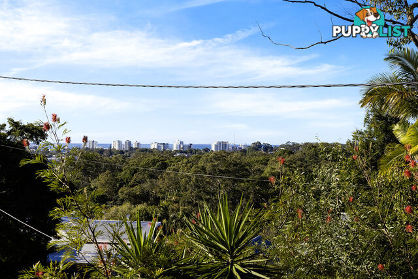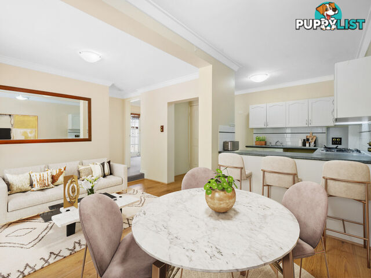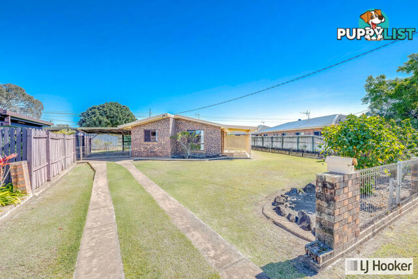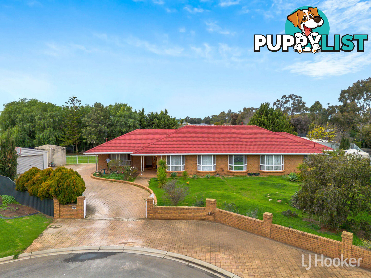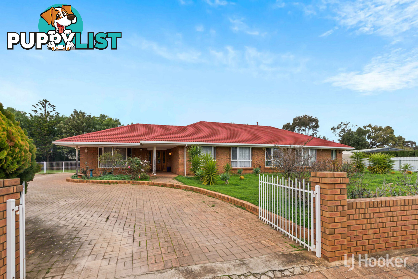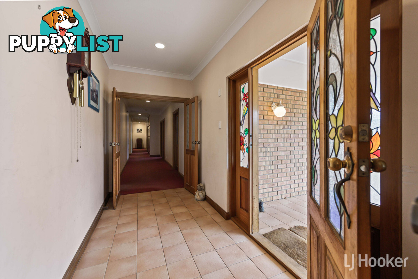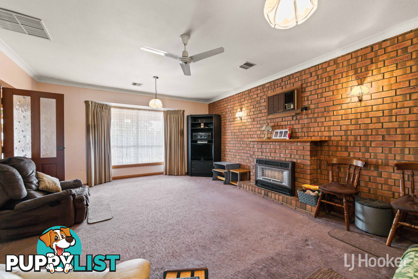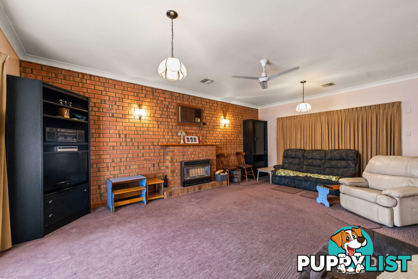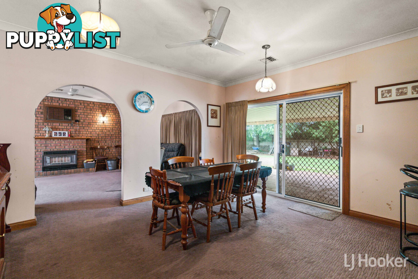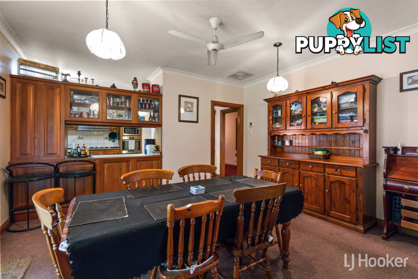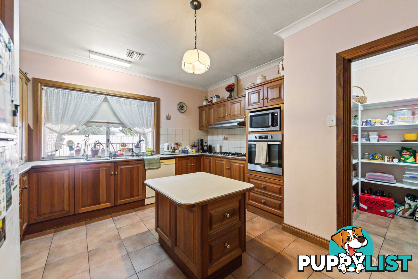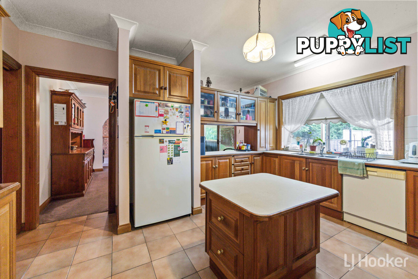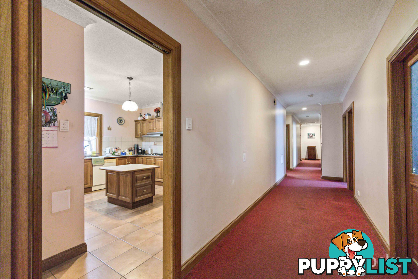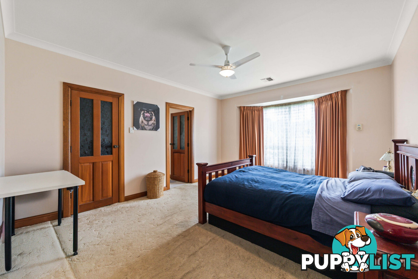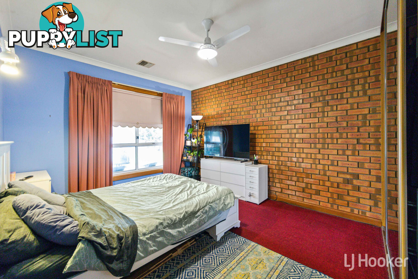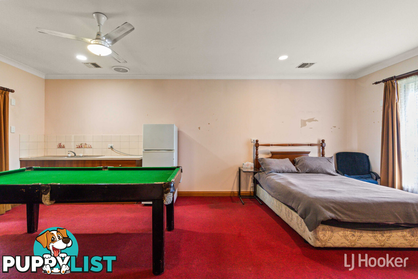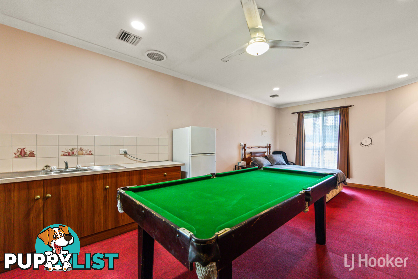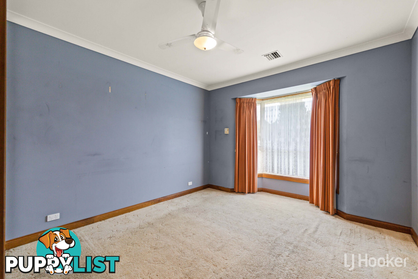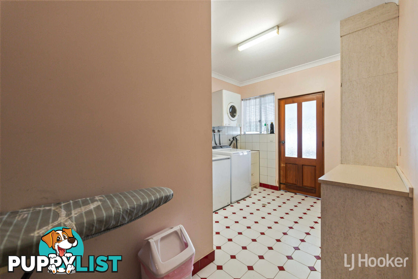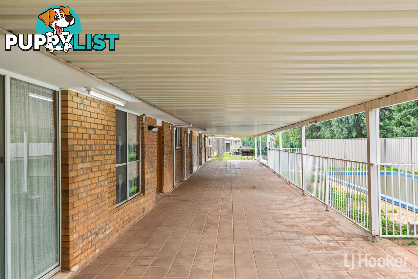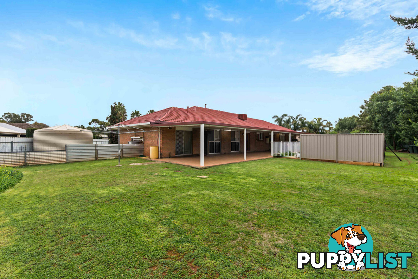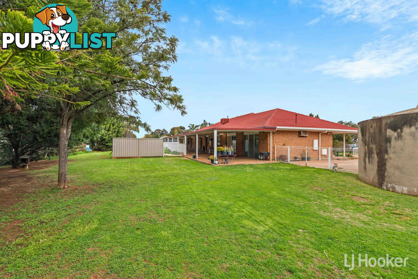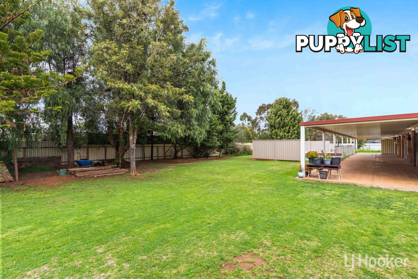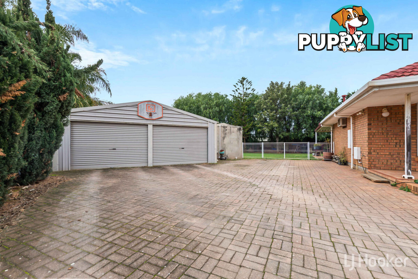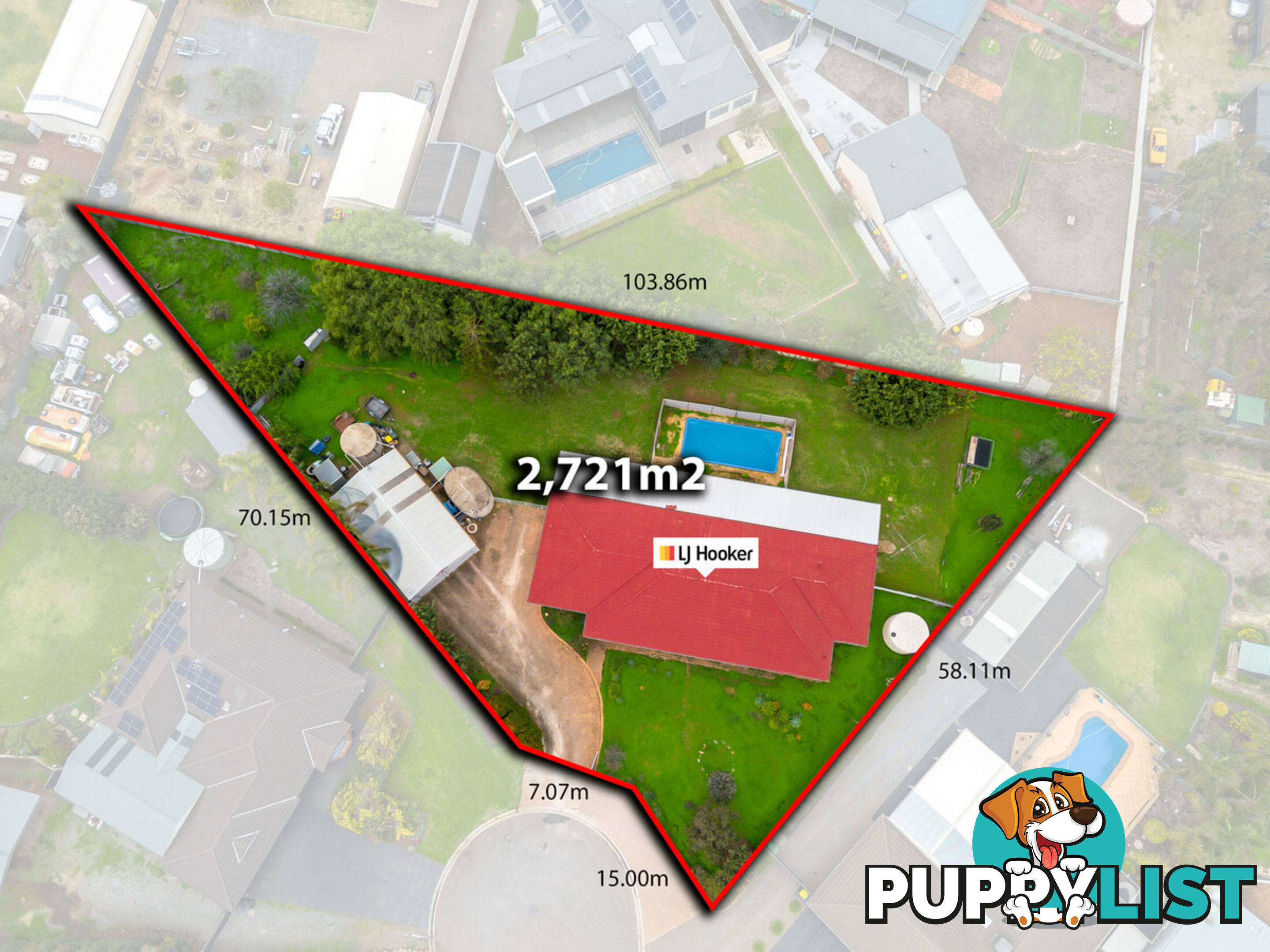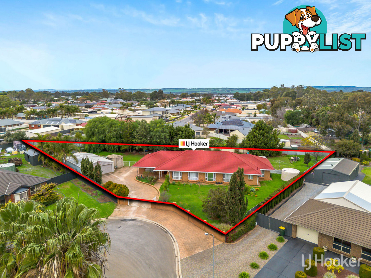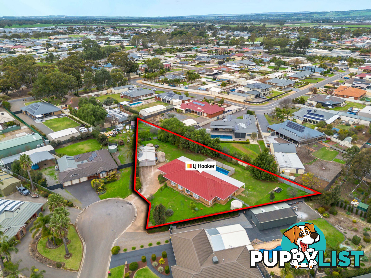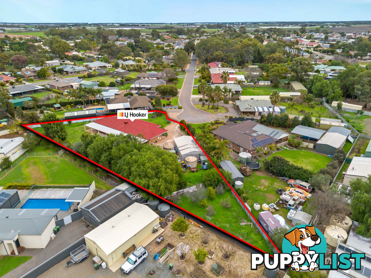38 Edmonds Road ANGLE VALE SA 5117
$920,000 - $980,000
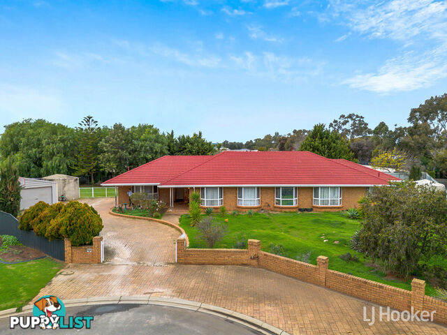
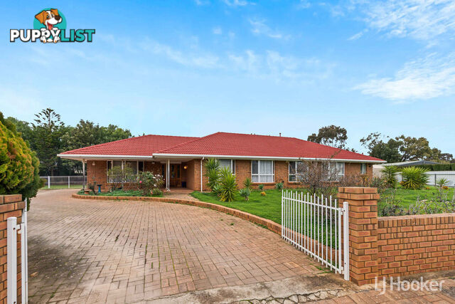
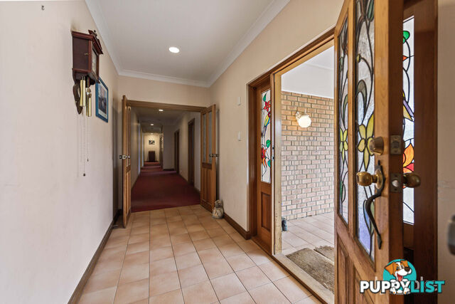
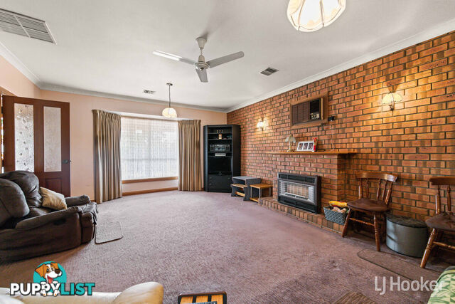
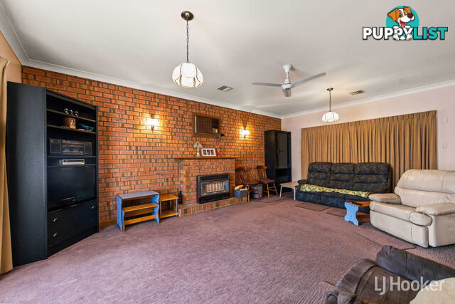
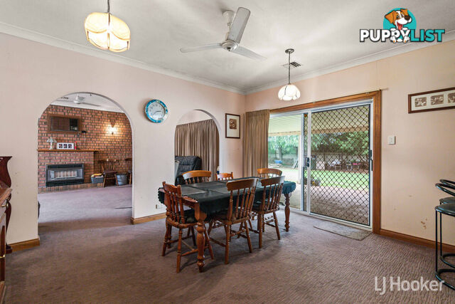
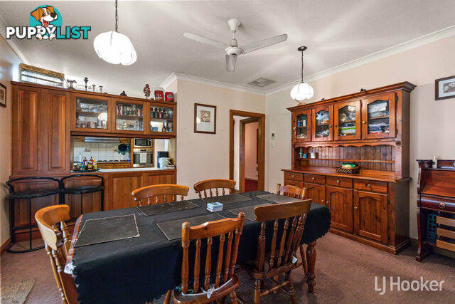
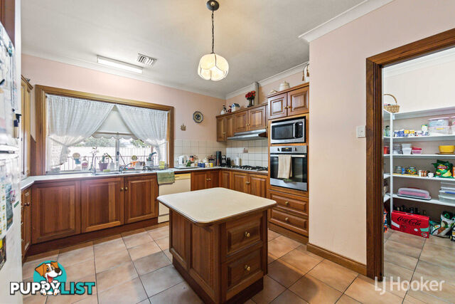
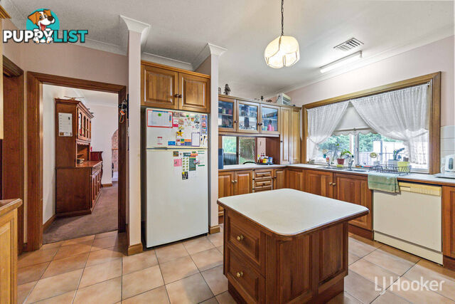
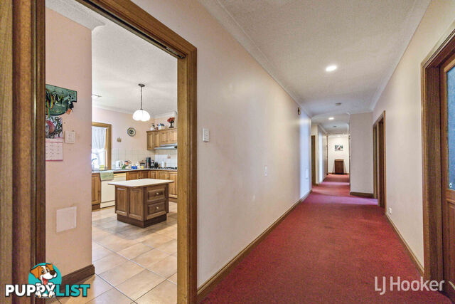
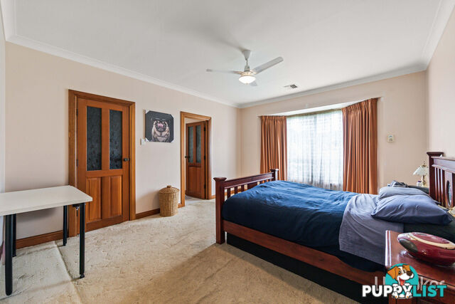
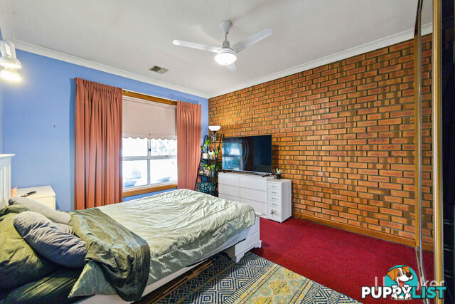
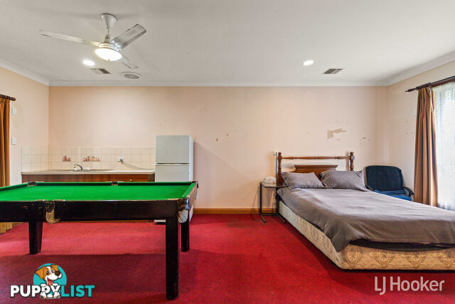
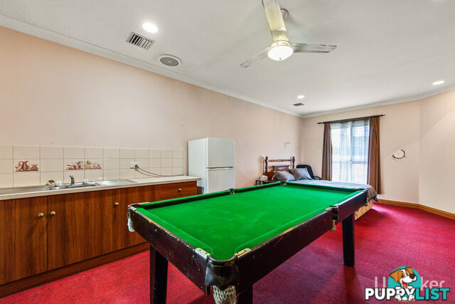
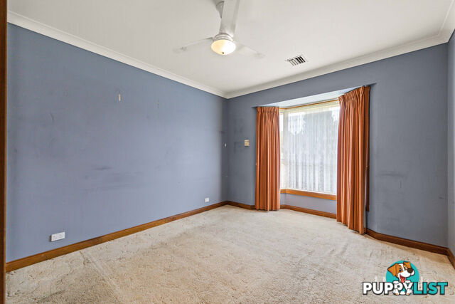
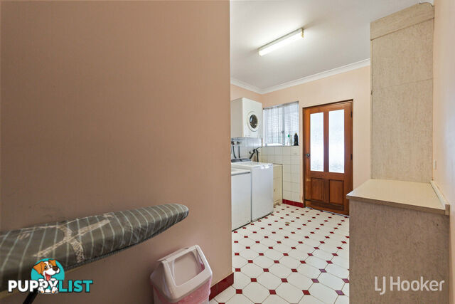
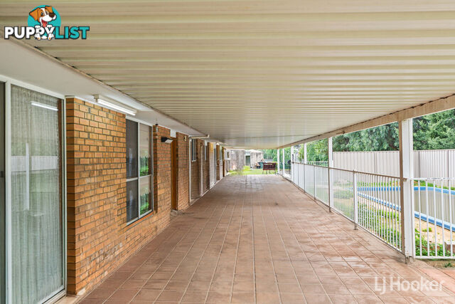
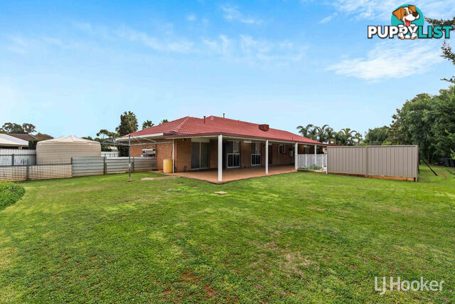
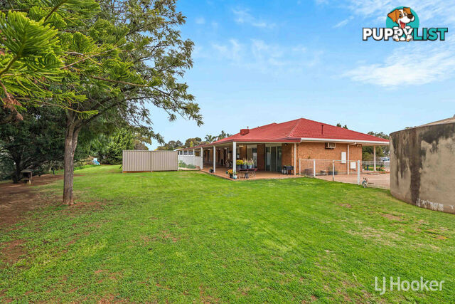
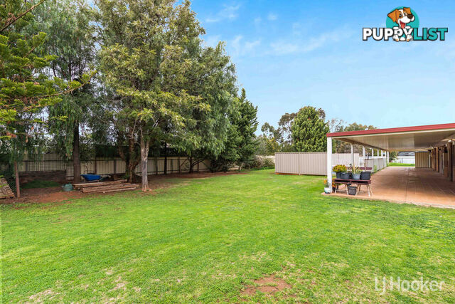
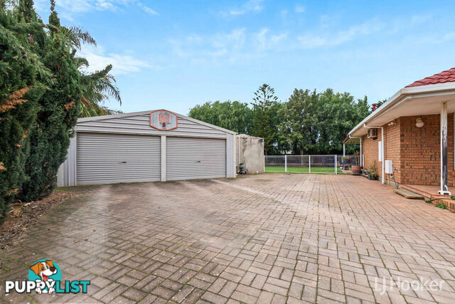
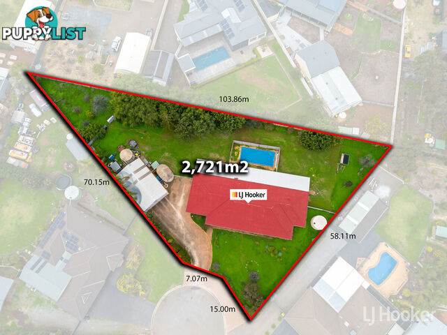
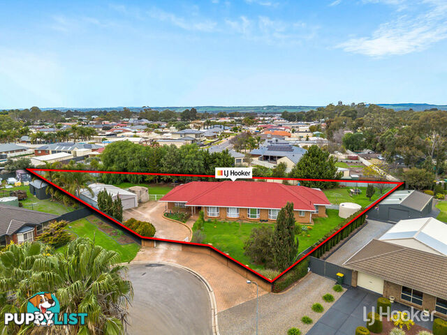
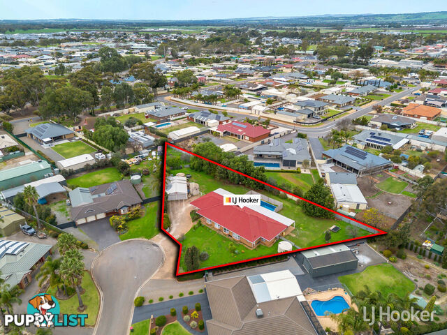
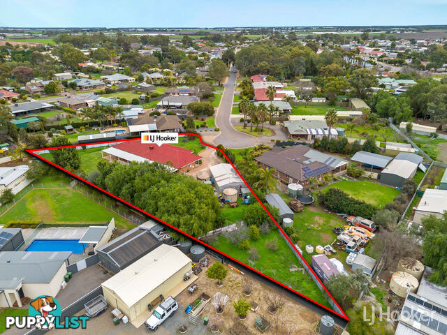

























SUMMARY
Room to Grow
PROPERTY DETAILS
- Price
- $920,000 - $980,000
- Listing Type
- Residential For Sale
- Property Type
- House
- Bedrooms
- 5
- Bathrooms
- 2
- Method of Sale
- For Sale
DESCRIPTION
Huge. A home that is built for the future, while paying homage to the past. Beautiful bay windows line the facade, with a sweeping driveway to welcome you home. Approaching the entrance, you'll see tasteful stained glass windows that let light into one of the widest hallways you'll find.The formal lounge showcases exposed brickwork, and features modern comforts such as ducted gas heating, ducted evaporative cooling, and a ceiling fan to boot. Moving through to the kitchen, you'll find natural timber cabinetry with island bench and enormous walk in party. There's also a servery through to the formal dining/casual meals for ease of entertaining. Other features include the array of stainless appliances, like wall oven, 900mm gas cooktop, and built in range.
Stepping into the master suite, is a space fit for a king, with walk in robe and ensuite. This first bedroom gives you a taste of what is to come, with all bedrooms featuring ceiling fans and built in robes. The exposed brick work is peppered throughout the home, rearing it's head in bedroom's 2 and 3.
The far right wing of home offers a retreat perhaps for the eldest child, with kitchenette and living/sleeping quarters, set alight by downlights overhead. This space, as well as the other bedrooms, is complimented by the second bathroom, as well as not one, not two, but three toilets! Each wet area packs plenty of room, particularly the functional laundry.
Stepping outside, you'll discover the back veranda that stretches the 30 metre length of the home, as well as pool area close by. Your kids, dogs, cats and frogs, will enjoy the true expanse of the grounds, with large lawned area and old fashioned rotary clothesline. Lining the left boundary is the two door garage, including three phase power, and rain water tanks surrounding.
It is with great pleasure that LJ Hooker Craigmore | Elizabeth, Bradley Clarke, and Steve Jacobs present this unique opportunity to the public, with the utmost intention to give each and every buyer the best opportunity to secure the home. If you have any questions not covered in this outlay, please do not hesitate to contact Bradley on 0422 070 240 or Steve Reveal Phone
Location highlights:
- Convenient access to the Northern Connector, taking only 30 minutes to arrive in the city
- A leisure stroll to the magnificent Edmonds Reserve
- Around the corner from local schools for easy morning commutes
- Close to your local Drakes for all your daily essentials, while local eateries and takeaway shops are dotted throughout the area
- A quick 13-minutes to Munno Para Shopping City for all your major brand name shopping outlets, caf�s and entertainment options
Specifications:
CT / 5062 / 82
Council / Playford
Zoning / GN
Built / 1990
Land / 2721m2 (approx)
Building / 287m2 (approx)
Council Rates / TBA
Emergency Services Levy / TBA
SA Water / $165.55pq approx
Nearby Schools / Trinity College Gawler River, Angle Vale Primary School, Angle Vale Preschool
Disclaimer:
We have in preparing this document used our best endeavours to ensure the information contained is true and accurate, but accept no responsibility and disclaim all liability in respect to any errors, omissions, inaccuracies or misstatements contained. Prospective purchasers should make their own enquiries to verify the information contained in this document.
RLA155355
INFORMATION
- New or Established
- Established
- Carport spaces
- 4
- Land size
- 2721 sq m
