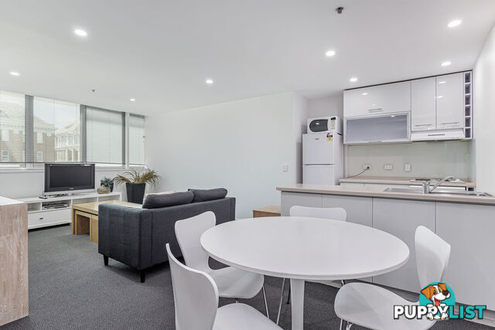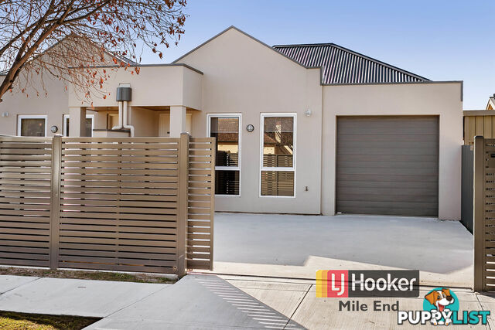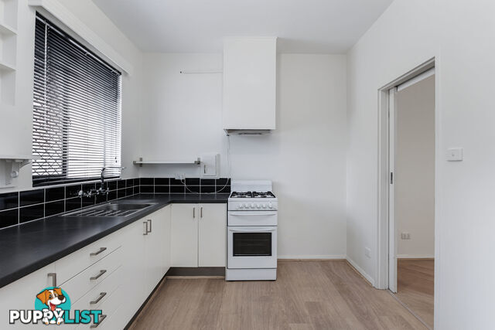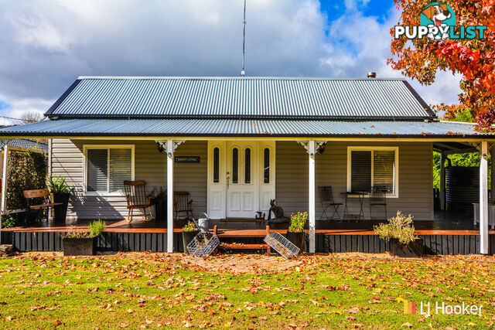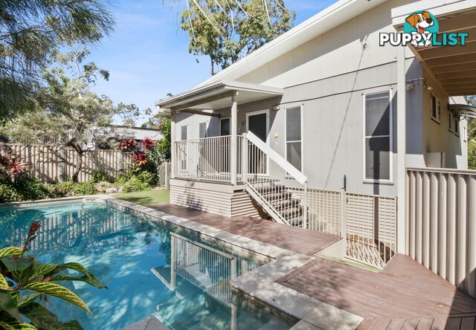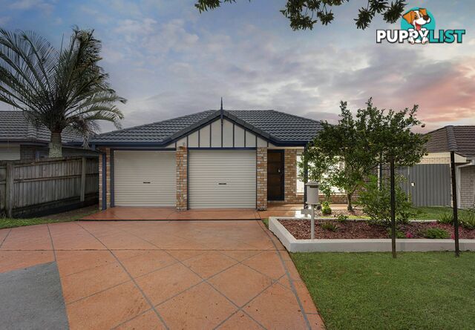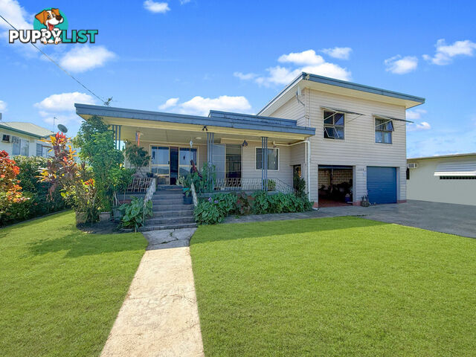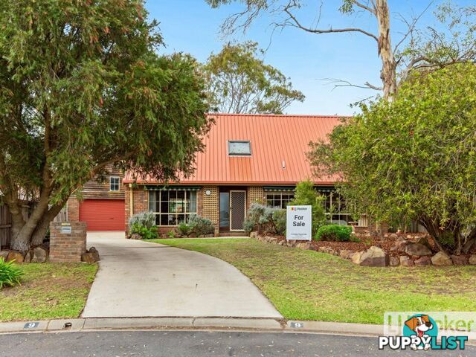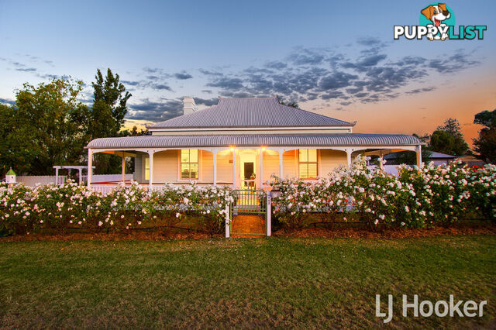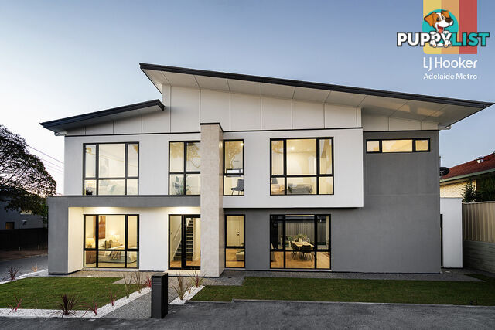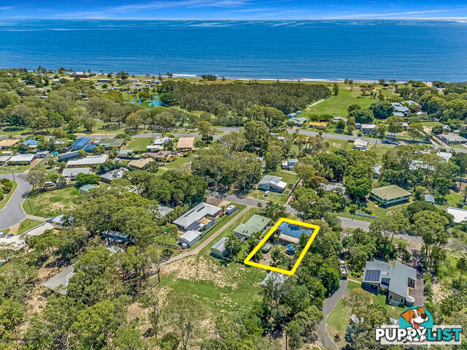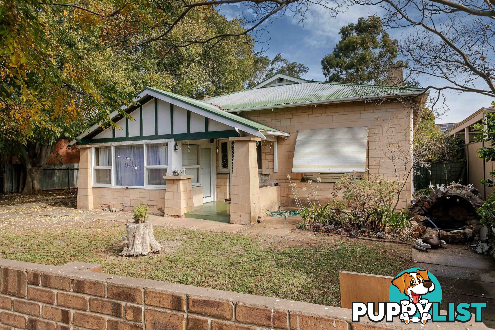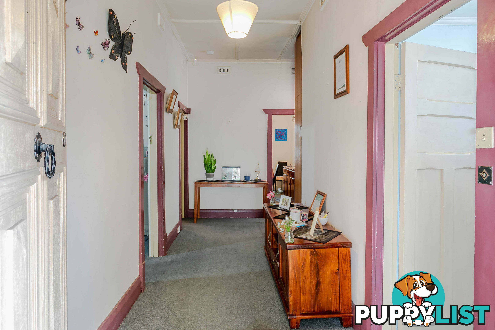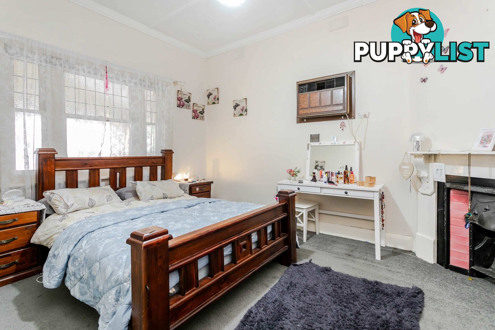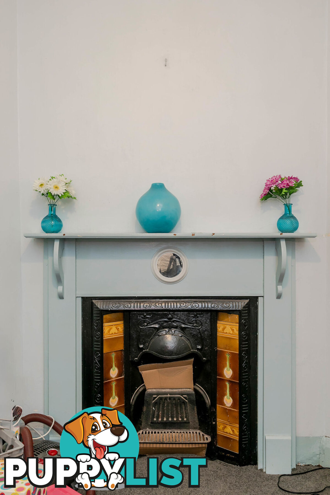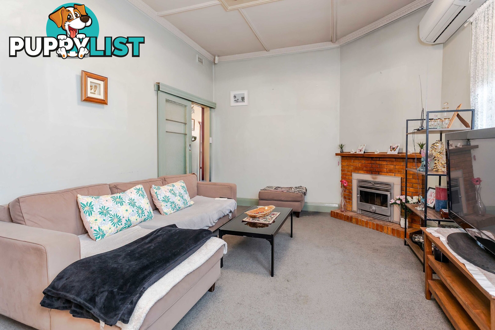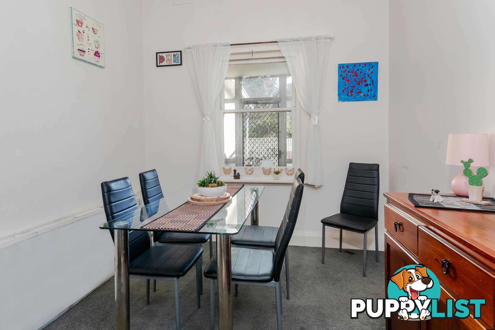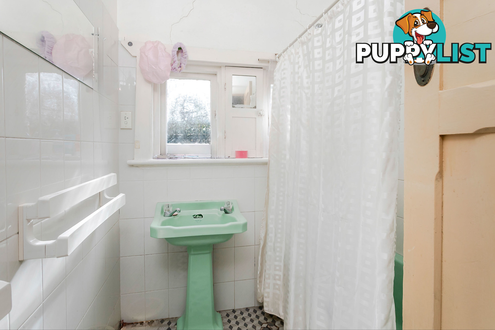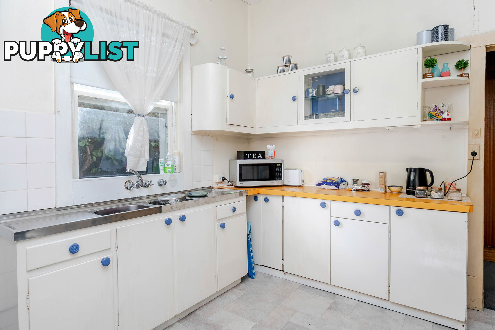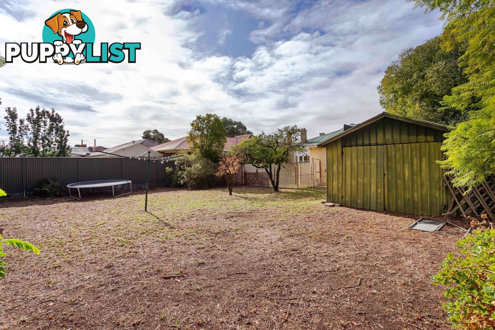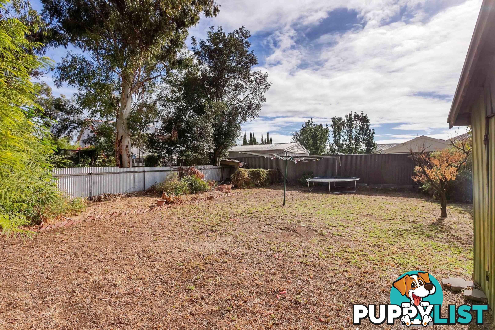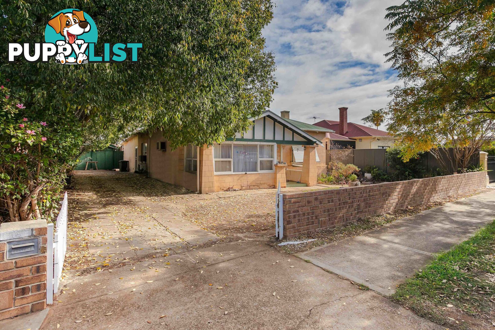16 Coombe Road ALLENBY GARDENS SA 5009
Auction | Saturday 7th June @ 11am
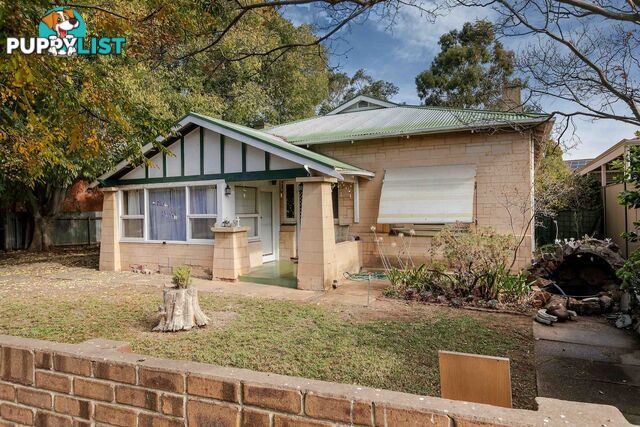
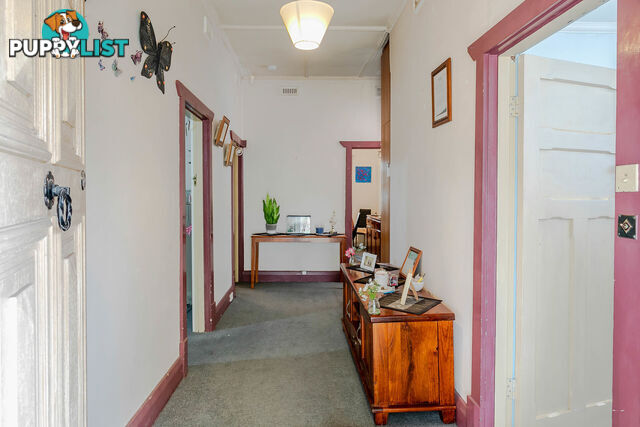
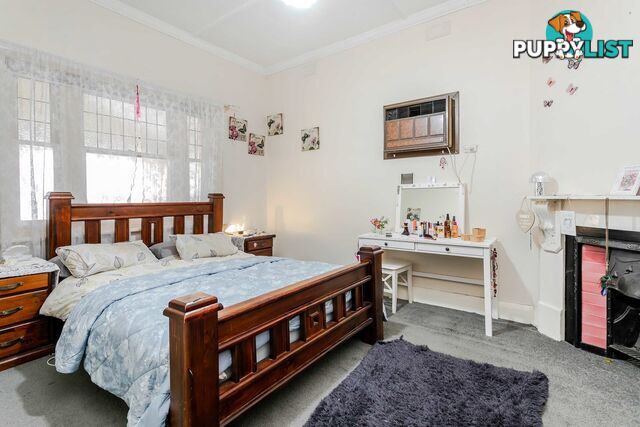
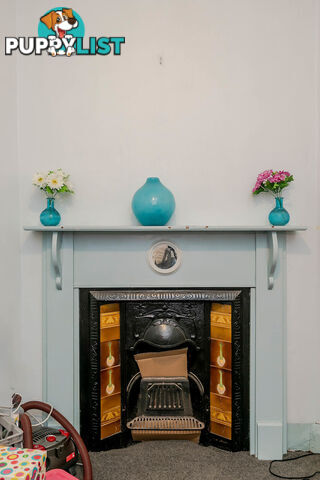
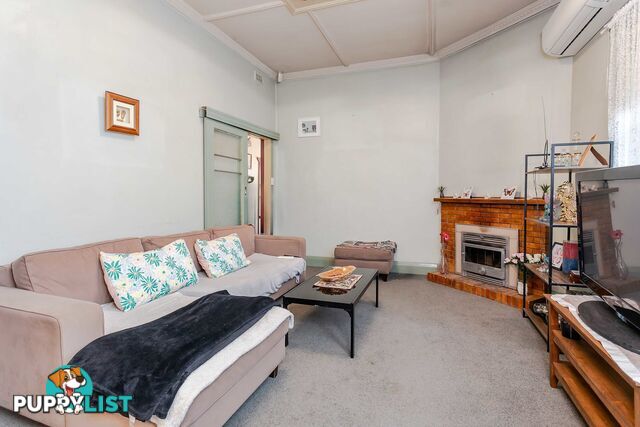
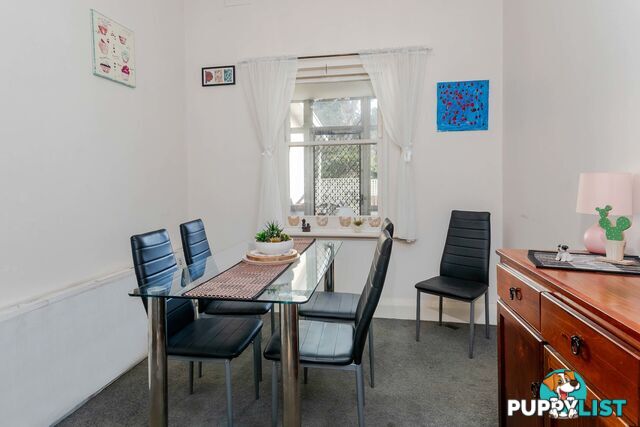
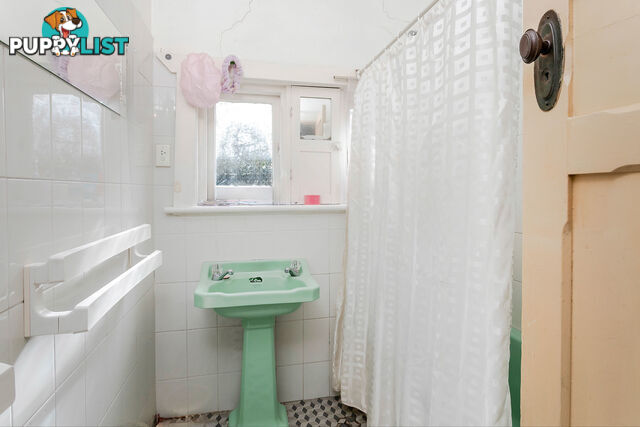
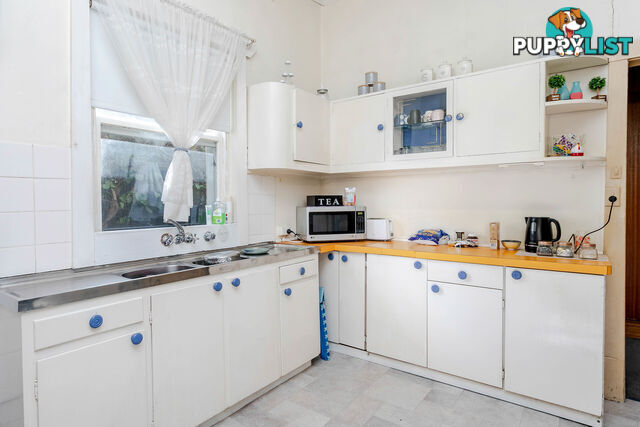
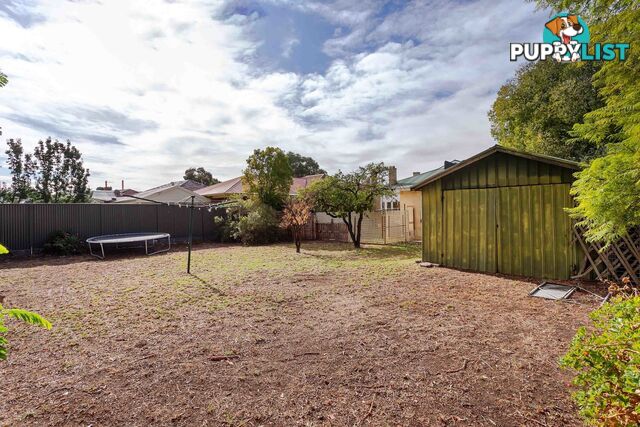
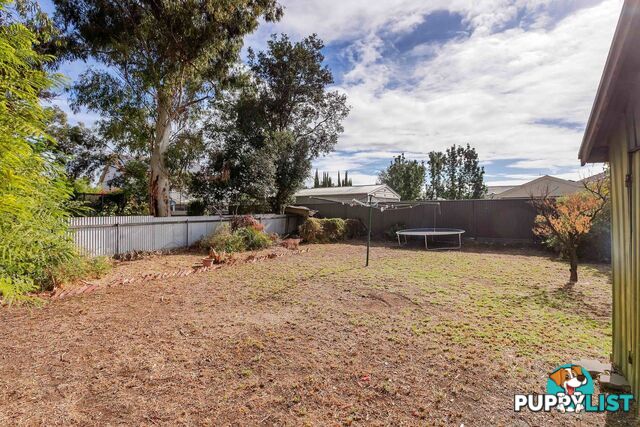
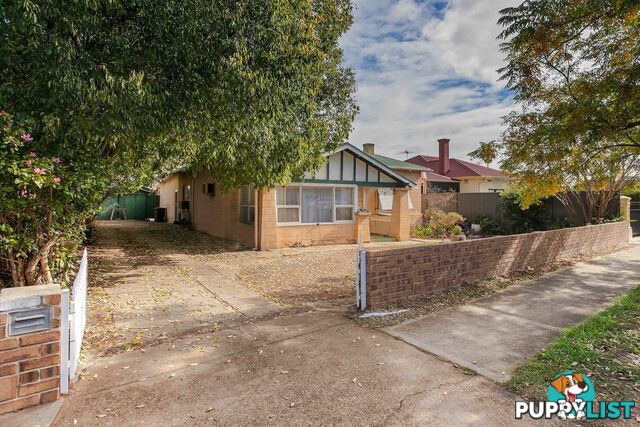











SUMMARY
Character Bungalow on Commanding 836sqm Allotment
PROPERTY DETAILS
- Price
- Auction | Saturday 7th June @ 11am
- Listing Type
- Residential For Sale
- Property Type
- House
- Bedrooms
- 3
- Bathrooms
- 1
- Method of Sale
- Auction
DESCRIPTION
Situated on tightly held Coombe Road, this Character Bungalow sits on 836sqm (approx) with a frontage of 18.29m (approx). Generously sized and featuring a spacious floorplan with endless potential-perfect for renovators or those looking to build their dream home (STPC).Inside, you'll find three well-proportioned bedrooms, two of which feature charming original fireplaces. The expansive living room is filled with natural light thanks to large windows and is equipped with a split system air conditioner for year-round comfort. A central bathroom services all bedrooms, while a second WC is conveniently located off the laundry at the rear of the home.
The kitchen offers ample bench and cupboard space, with a formal dining room situated just next door-ideal for family meals and entertaining. At the front of the home, a sunroom off the porch provides a quiet retreat or reading nook.
Outside, the gardens offer a blank canvas, ready to be transformed. With a few established fruit trees and a garden shed already in place, there's plenty of space to create your ideal outdoor haven, with room for children or pets to play.
Situated in the sought-after western suburbs, Allenby Gardens provides a vibrant and convenient lifestyle for its residents. Enjoy being within walking distance to an array of cafes and eateries, with a Drakes supermarket just down the road and Welland Plaza close by for all your shopping needs. Families will value the nearby education options, including Allenby Gardens Primary School and Underdale High School. With Port Road only minutes away, easy access to the CBD and public transport enhances the suburb's appeal as a well-connected and family-friendly community.
Key Features
- Three generous bedrooms, two with fireplaces
- Central bathroom plus 2nd WC off the laundry
- Spacious living room with large windows and AC
- Kitchen boasts plenty of bench and cupboard space
- Sunroom at the front of the home
- Expansive gardens offering a blank canvas, and plenty of space for kids and pets
- Large shed available for additional storage
Specifications
Title: Torrens Title
Year built: c1926
Land size: 836sqm (approx)
Site dimensions:18.29m x 45.72m (approx)
Council: City of Charles Sturt
Council rates: $1,714.40pa (approx)
ESL: $170.15pa (approx)
SA Water & Sewer supply: TBC
(STPC) Subject To Planning Consent
All information provided including, but not limited to, the property's land size, floorplan, floor size, building age and general property description has been obtained from sources deemed reliable. However, the agent and the vendor cannot guarantee the information is accurate and the agent, and the vendor, does not accept any liability for any errors or oversights. Interested parties should make their own independent enquiries and obtain their own advice regarding the property. Should this property be scheduled for Auction, the Vendor's Statement will be available for perusal by members of the public 3 business days prior to the Auction at the Show Address, Torrensville and for 30 minutes prior to the Auction at the place which the Auction will be conducted. RLA 242629
INFORMATION
- New or Established
- Established
- Garage spaces
- 1
- Carport spaces
- 4
- Land size
- 836 sq m
