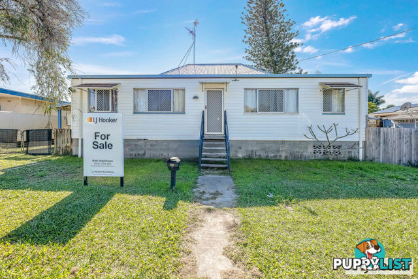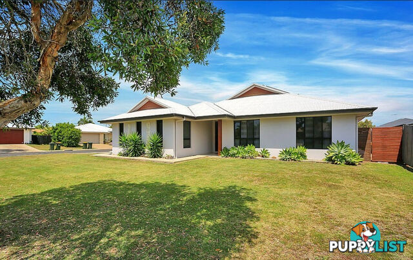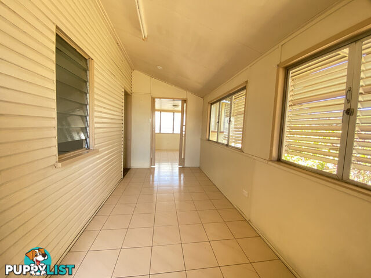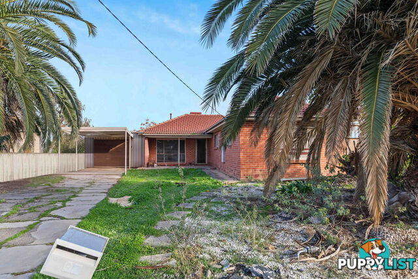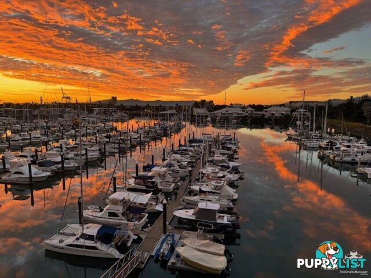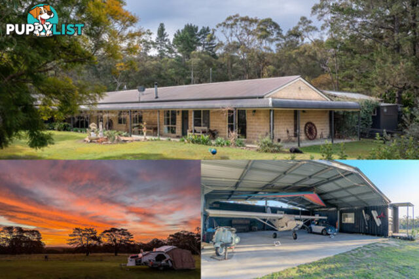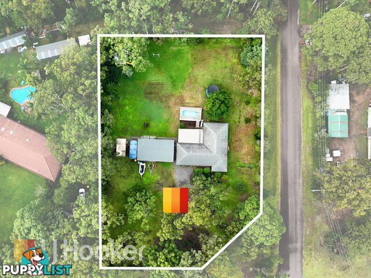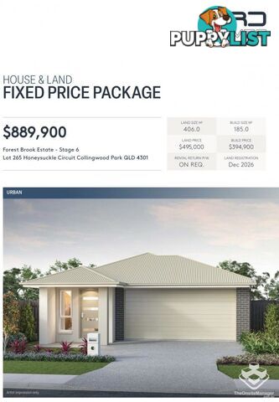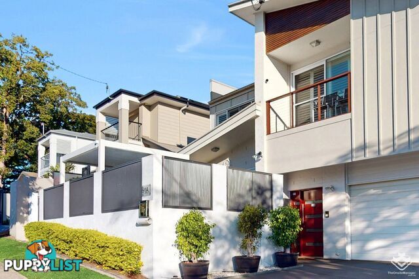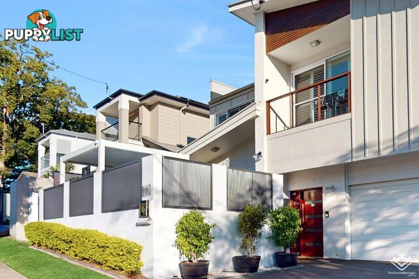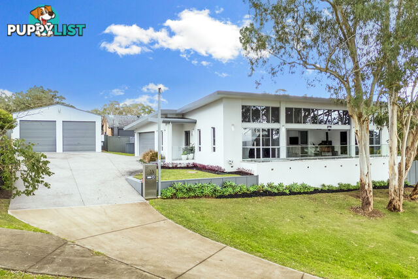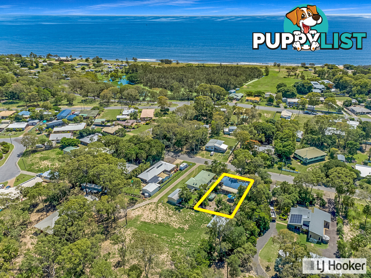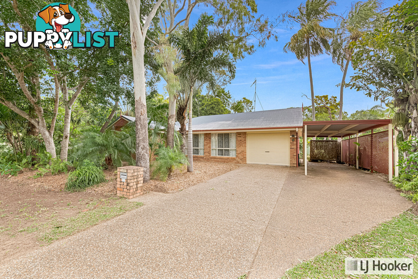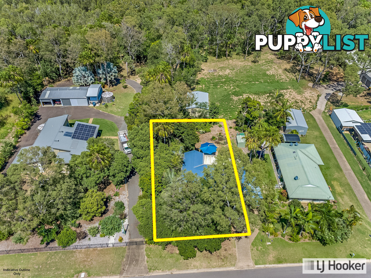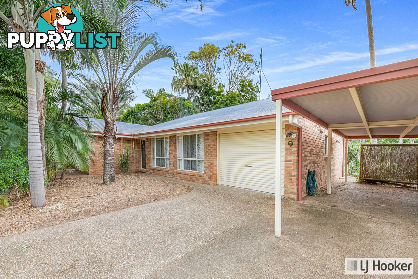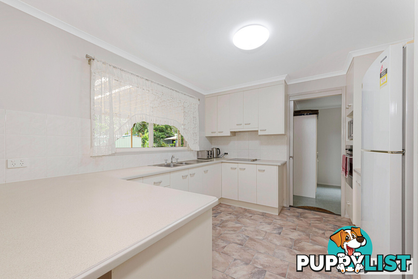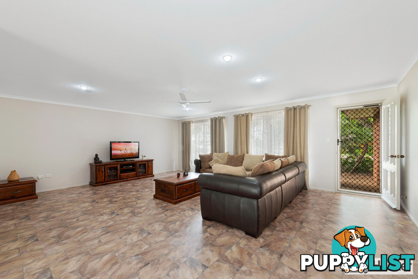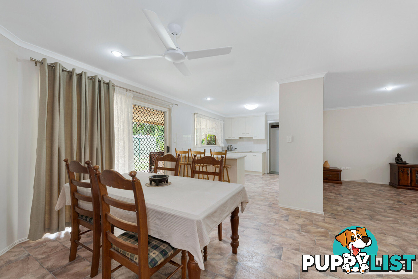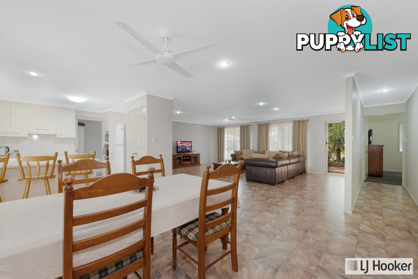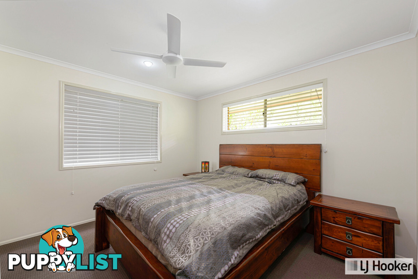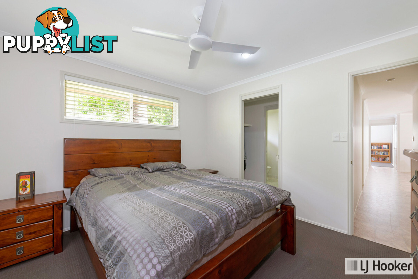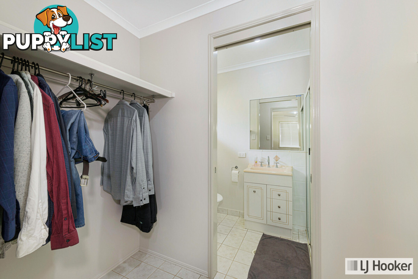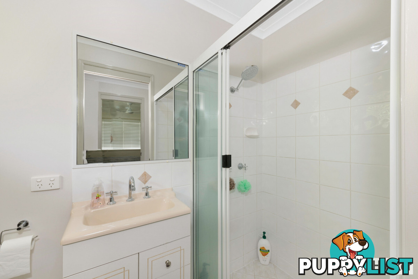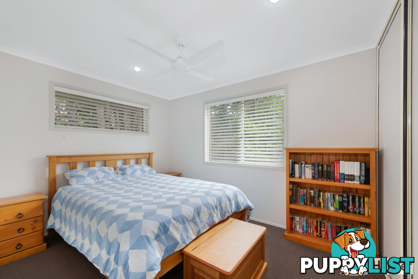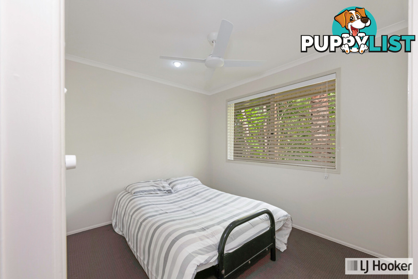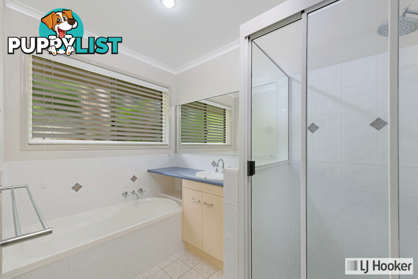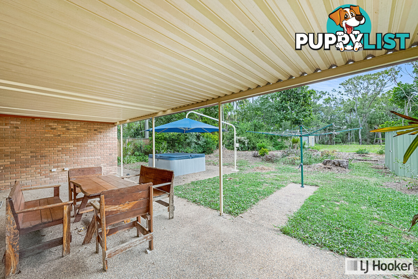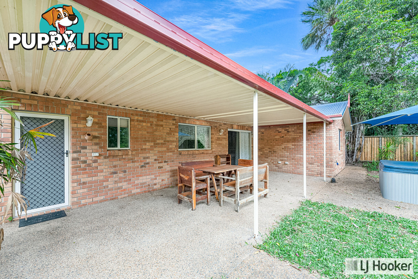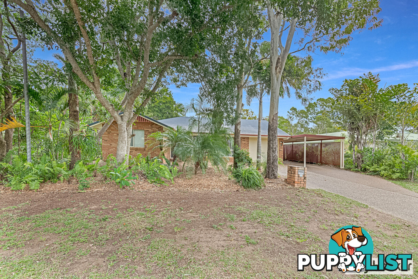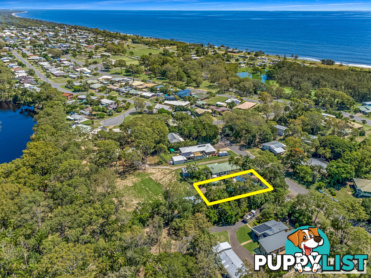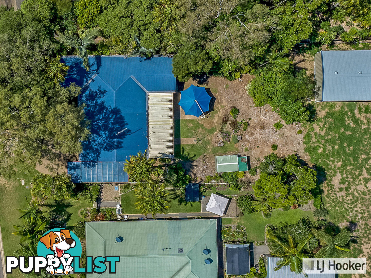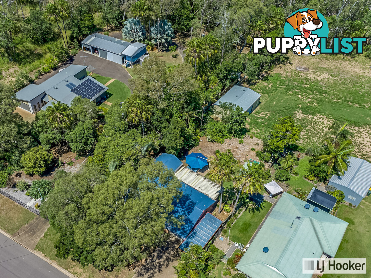26 Lagoon Drive MOORE PARK BEACH QLD 4670
Under Contract
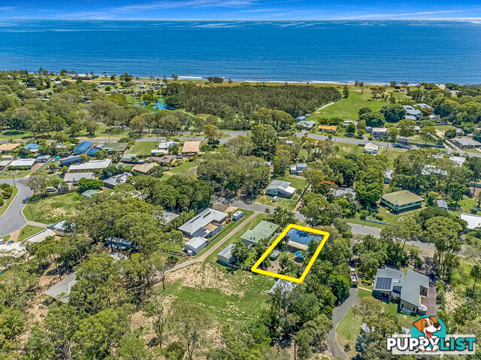
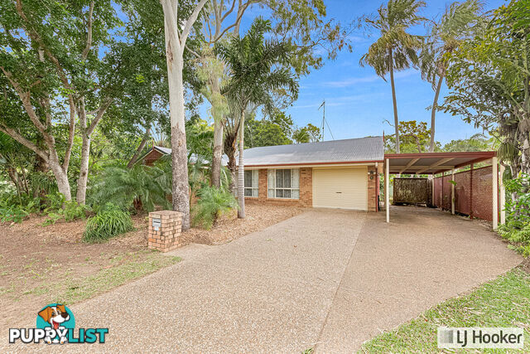
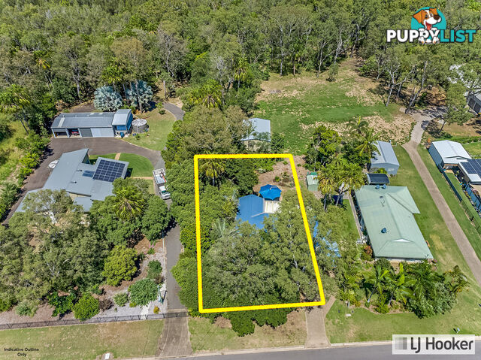
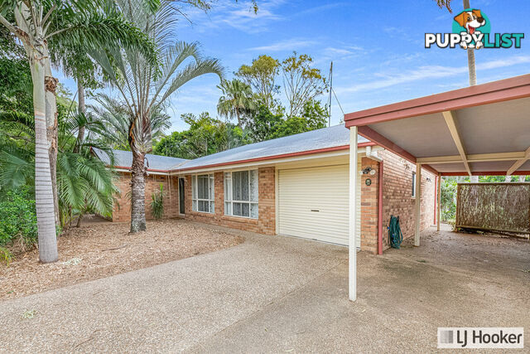

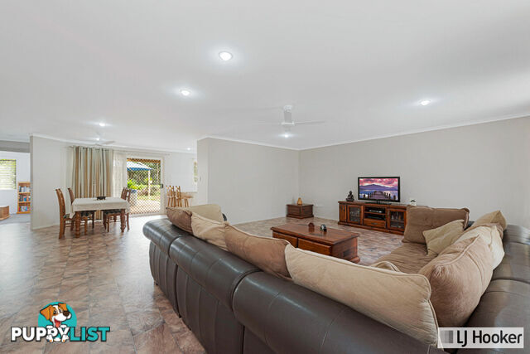
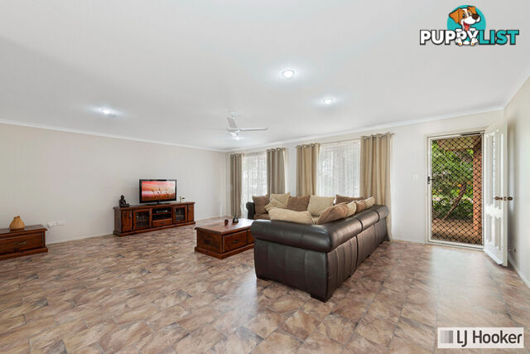
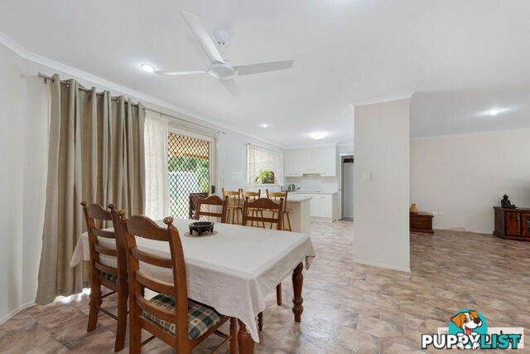
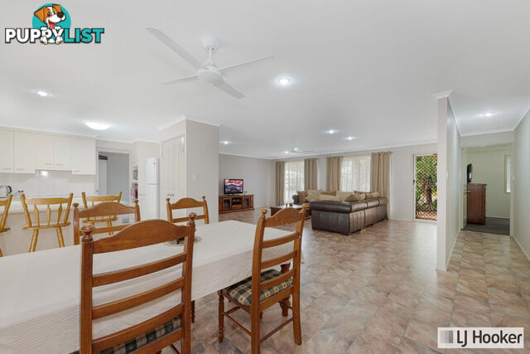
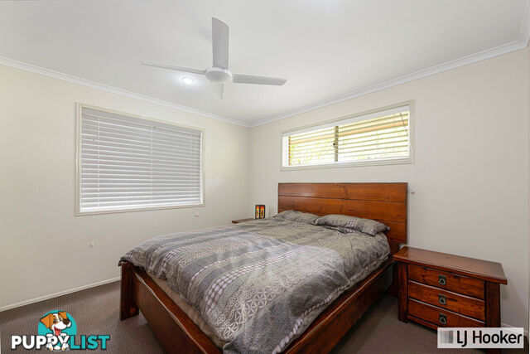
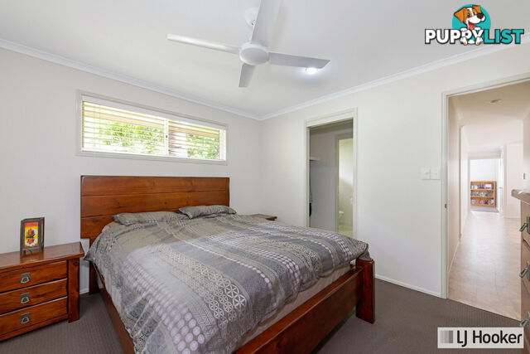
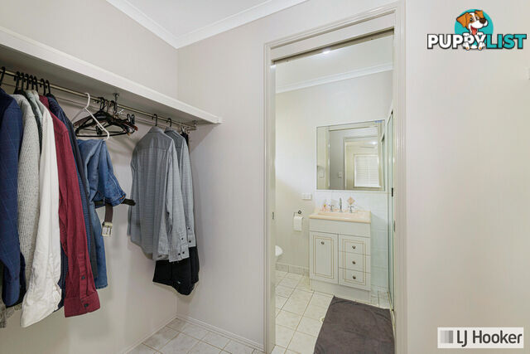
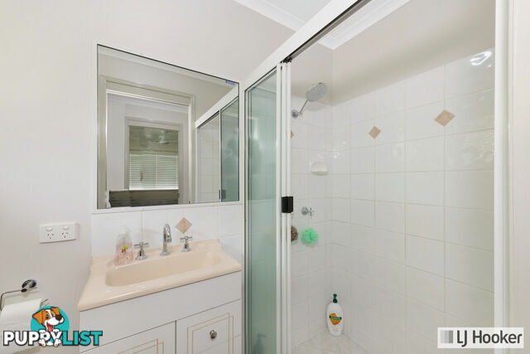

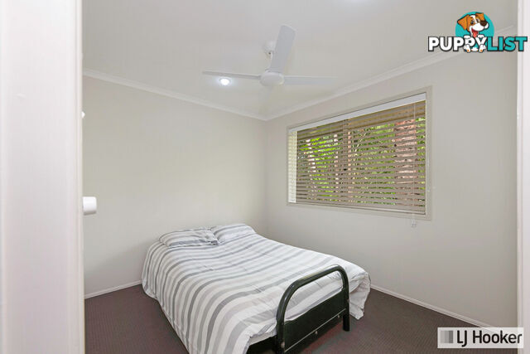
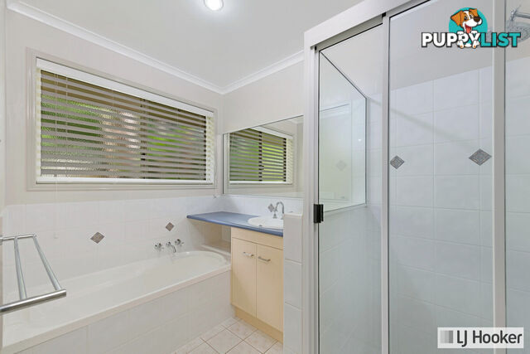
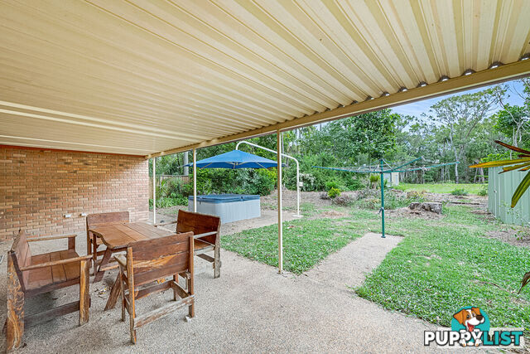
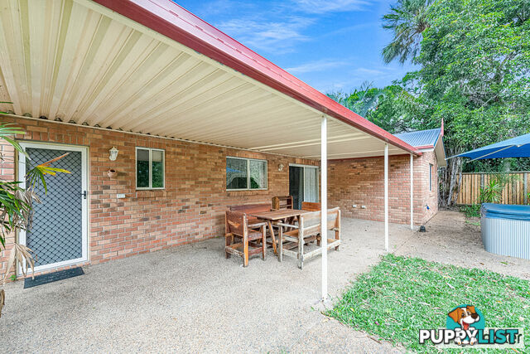
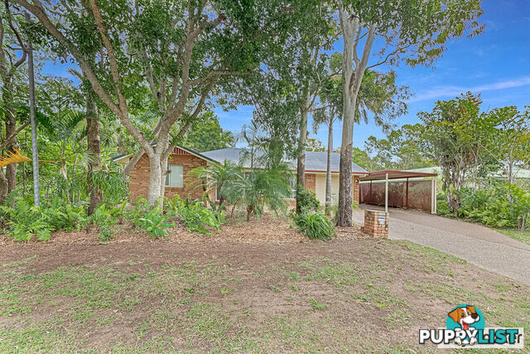
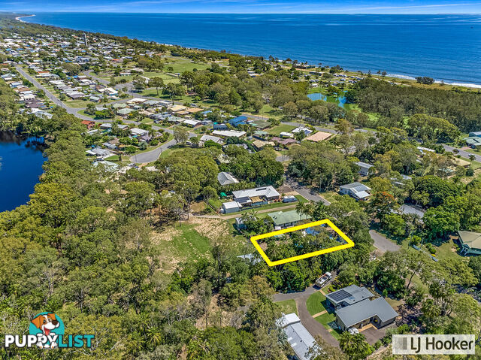
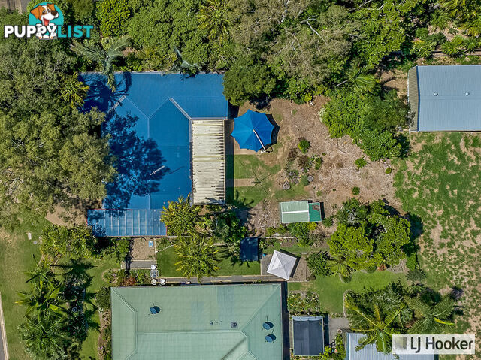
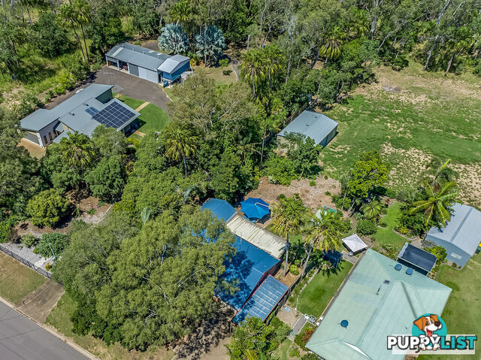






















SUMMARY
RETREAT, RELAX, REPEAT - COASTAL LIVING STARTS HERE
PROPERTY DETAILS
- Price
- Under Contract
- Listing Type
- Residential For Sale
- Property Type
- House
- Bedrooms
- 3
- Bathrooms
- 2
- Method of Sale
- For Sale
DESCRIPTION
Step into your very own retreat - a home where peace, comfort, and functionality come together effortlessly. Surrounded by lush, established greenery, this residence offers a true sense of seclusion while still being conveniently located close to all the essentials. A private driveway leads you to a secure single-car garage, accompanied by a side carport for added convenience - perfect for storing a second vehicle, boat, or trailer. A charming wraparound path guides you to the front of the home, where a security screen door provides both safety and style.Inside, you're welcomed into a beautifully designed open-plan living space, where natural light streams in through large windows, highlighting the crisp white walls and enhancing the sense of openness. Ceiling fans throughout the home ensure year-round comfort, creating a refreshing breeze in every room. The heart of the home - the living, dining, and kitchen areas - blend seamlessly to create a connected, family-friendly space ideal for entertaining or unwinding. The thoughtfully designed kitchen is a standout, perfect for busy weekday mornings and relaxed weekend brunches. It features a generous wraparound bench that doubles as a breakfast bar - an ideal spot for casual meals, morning coffee, or supervising homework while preparing dinner. A built-in pantry offers ample storage, keeping everything organized and within easy reach.
At one end of the home, you'll find three spacious, carpeted bedrooms, each complete with built-in robes and ceiling fans - offering comfort, storage, and practicality for every member of the household. The main bathroom is conveniently located for easy access from all bedrooms, while the master suite adds a touch of luxury with a walk-in wardrobe that flows through to a private ensuite - ideal for added privacy and effortless daily routines. Step outside through the sliding security door into an expansive covered alfresco area - your new go-to space for entertaining or relaxing. Whether you're hosting a lively BBQ with friends, watching the kids play in the spacious backyard, or simply unwinding after a long day, this outdoor haven caters to it all. The extended concrete patio offers endless potential - imagine a cozy firepit for winter evenings, a home spa for year-round relaxation, or even an outdoor studio or yoga space. The fully fenced yard also features a lockup garden shed - perfect for storing tools, bikes, or outdoor gear.
This property presents an incredible opportunity for families, first-home buyers, or savvy investors. With easy access to local shops, schools, and amenities - and just minutes from the pristine shores of Moore Park Beach - this is more than just a house; it's a lifestyle waiting to be embraced.
AT A GLANCE:
- Bedrooms: 3
- Bathrooms: 2
- Car Accommodation: 2
- Land Size: 823m2
- Ceiling Fans: Yes
- Air Conditioning: Yes
KEY FEATURES:
- Private and tranquil setting surrounded by lush greenery
- Single-car attached garage plus additional side carport
- Security screen front door and sliding rear door
- White walls and large windows for bright, airy interiors
- Ceiling fans throughout for year-round comfort
- Three spacious, carpeted bedrooms with built-in robes and ceiling fans
- Main bedroom with walk-in wardrobe and ensuite access
- Covered alfresco area ideal for entertaining or relaxing
- Extended concrete patio with space for firepit, spa, or creative use
- Fully fenced backyard with lockup garden shed
- Close to local shops, schools, and amenities
- A few minutes' drive from Moore Park Beach
- Ideal for families, first-home buyers, or investors
*SPA HAS BEEN REMOVED FROM THE PROPERTY*
RATES: Approximately $1200 per half plus water
RENTAL APPRAISAL: $550 - $600 Per Week
OCCUPANCY: Currently Tenanted until November 2025
DISTANCE TO FACILITIES (approx):
- Moore Park Beach: 0.8km
- Moore Park Beach IGA: 1.7km
- Moore Park Beach Surf Club:
- Moore Park Beach Tavern: 1.8km
- Moore Park State School: 3.7km
- Bundaberg CBD: 21.9km
- Bundaberg Base Hospital: 2.0km
The home can only be fully appreciated upon viewing. Contact Exclusive Listing Agent, Kate Hutchinson on 0431 234 282 or Jonathon Olsen on Reveal Phone.
Disclaimer: LJ Hooker have been provided with the above information; however, the Office and the Agent provides no guarantees, undertakings or warnings concerning the accuracy, completeness or up-to-date nature of the information provided by the Vendor or other Persons. All interested parties are responsible for their own independent inquiries in order to determine whether or not this information is in fact accurate.
INFORMATION
- New or Established
- Established
- Garage spaces
- 1
- Carport spaces
- 1
- Land size
- 823 sq m
