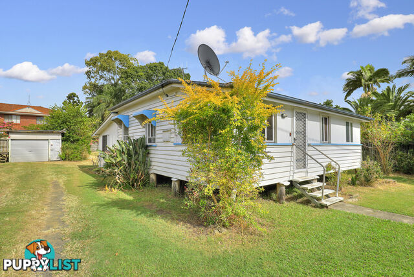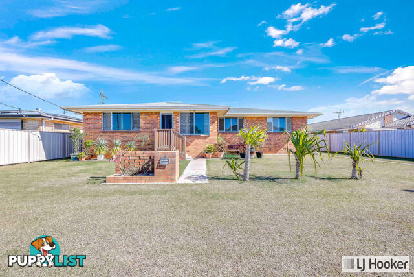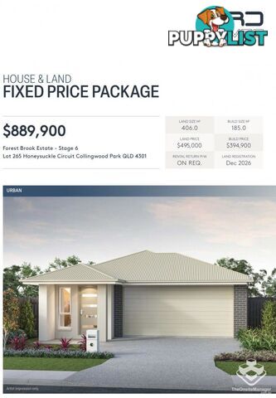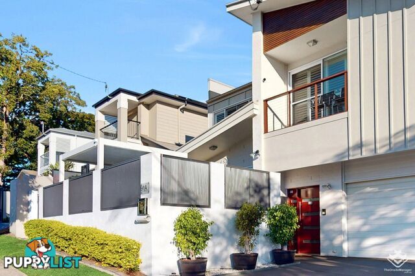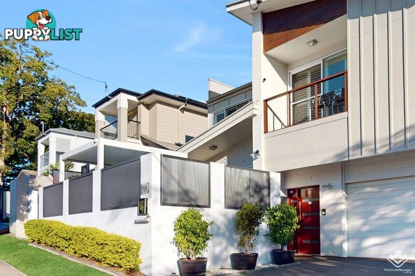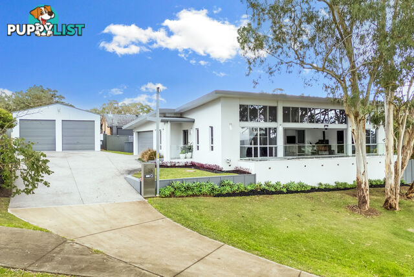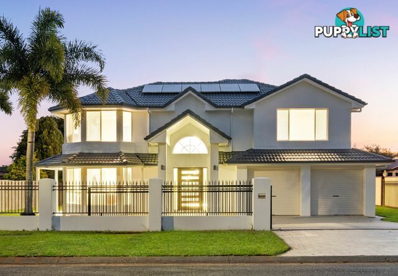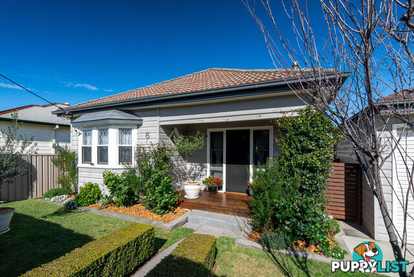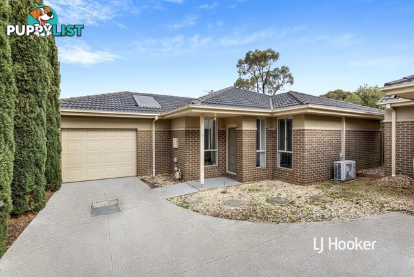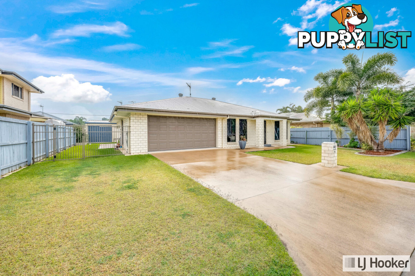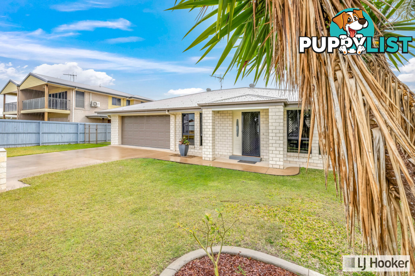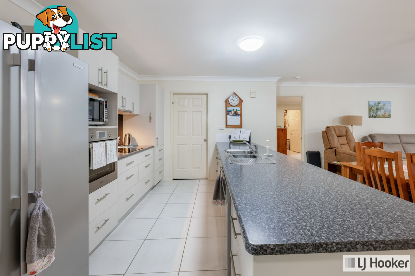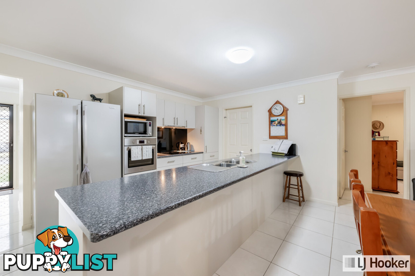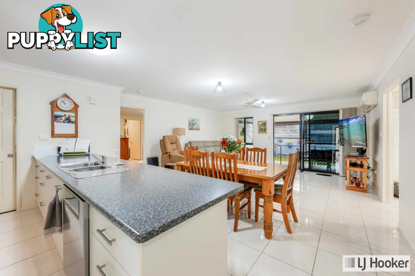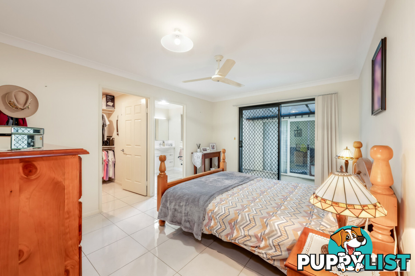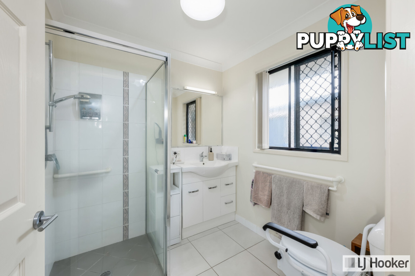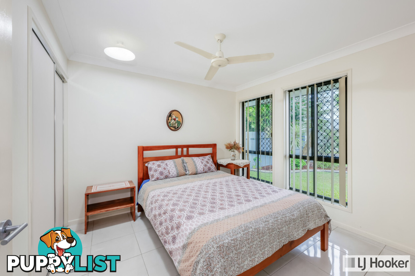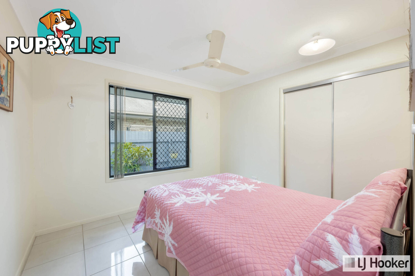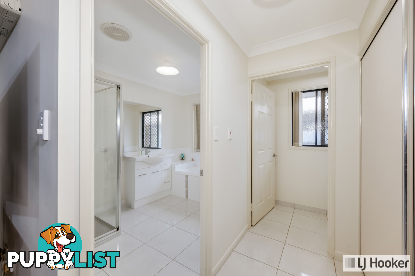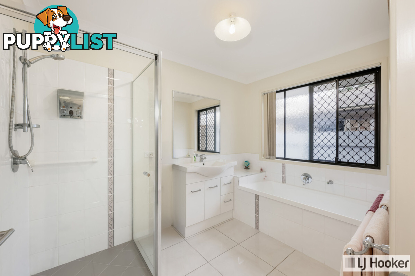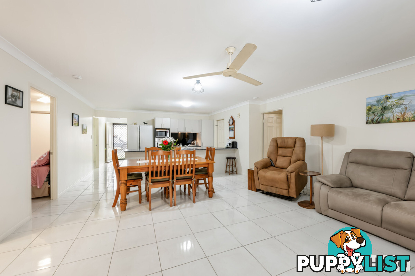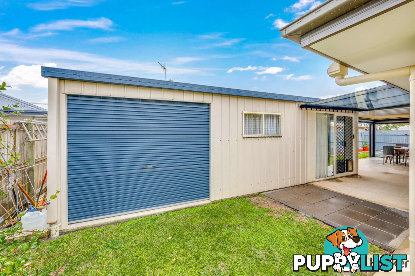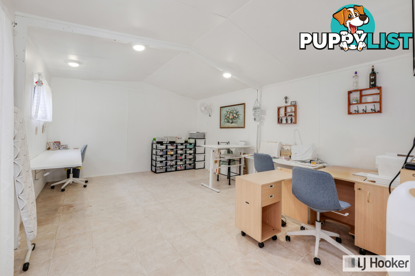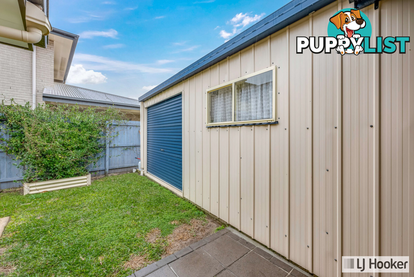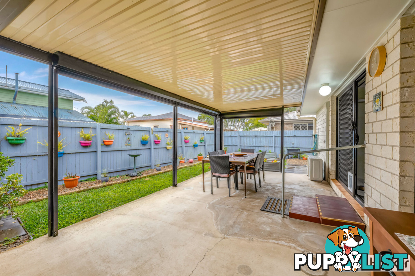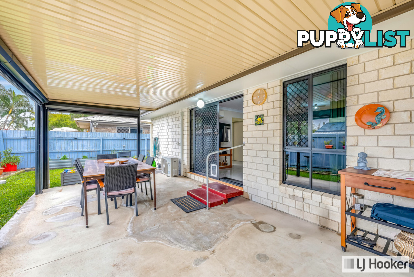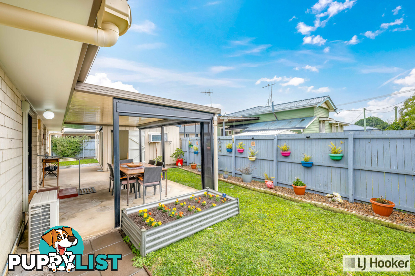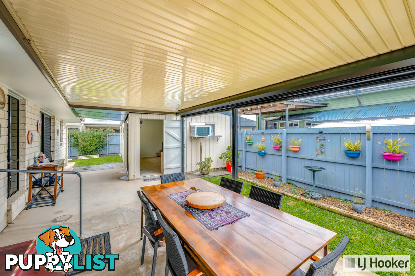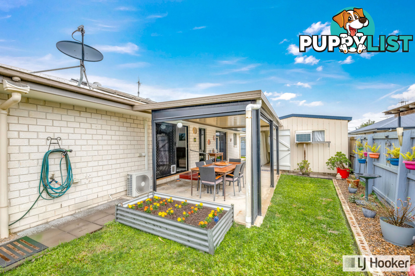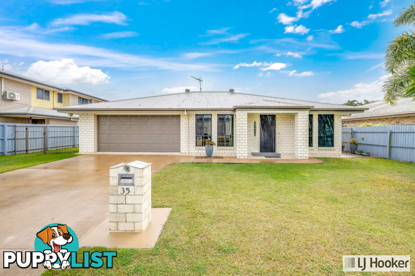35 Isambert Lane MILLBANK QLD 4670
Offers Above $719,000
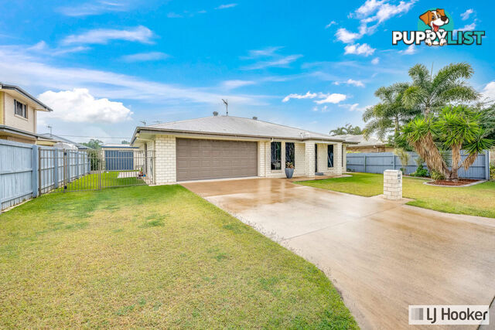
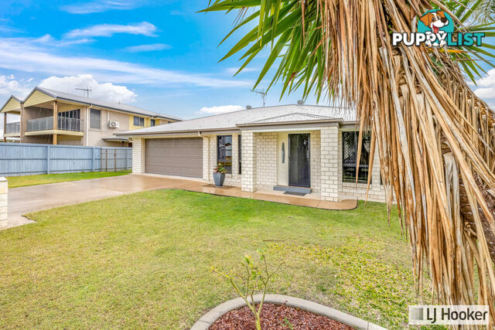
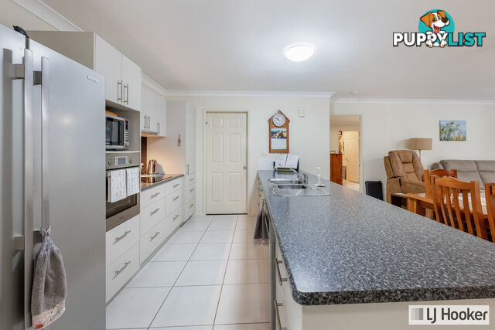
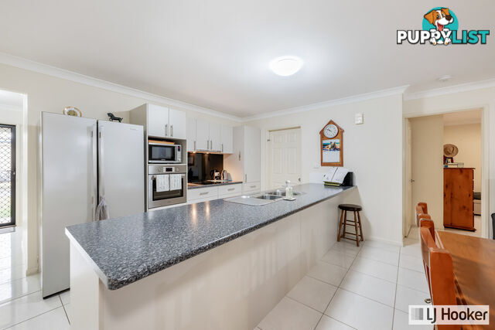
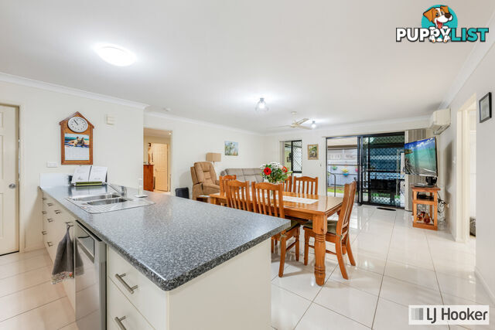
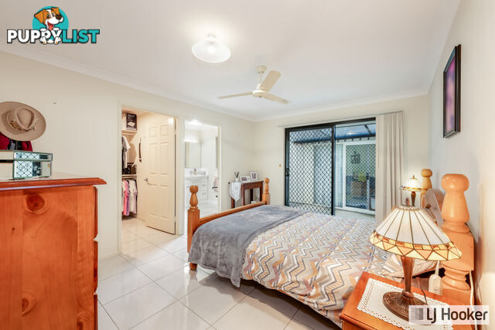
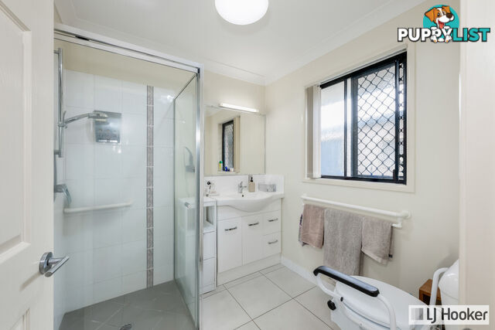
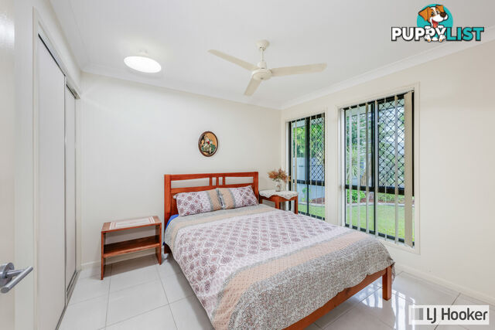
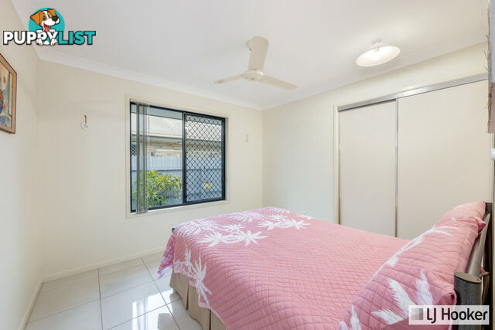
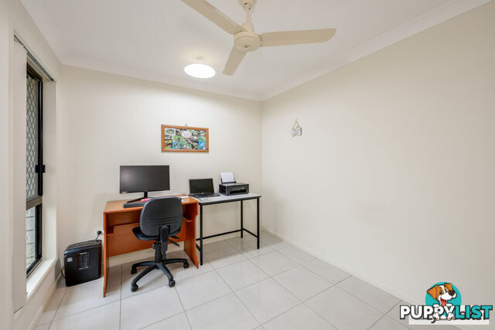
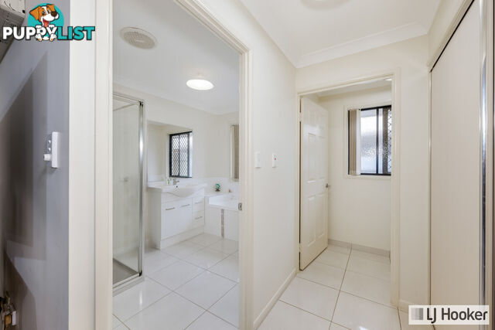
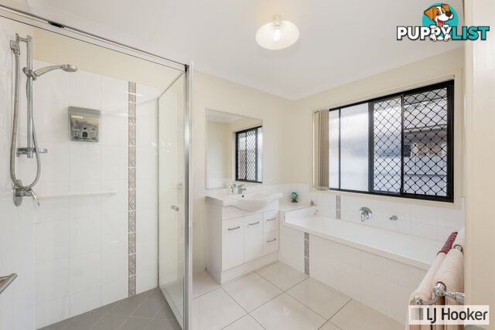
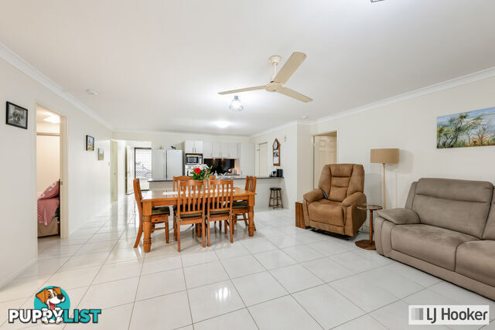
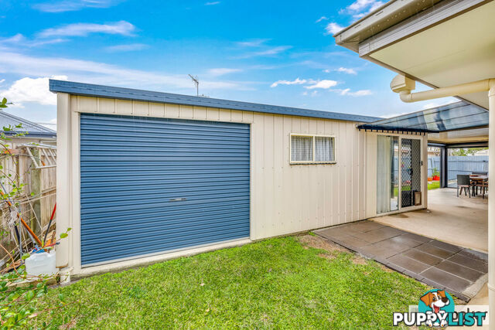
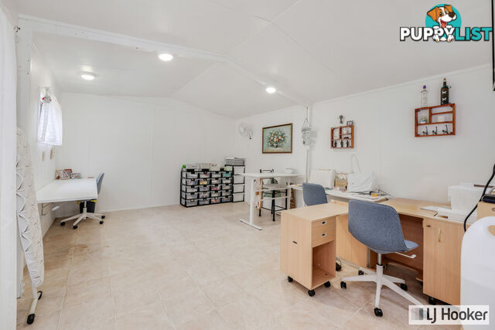
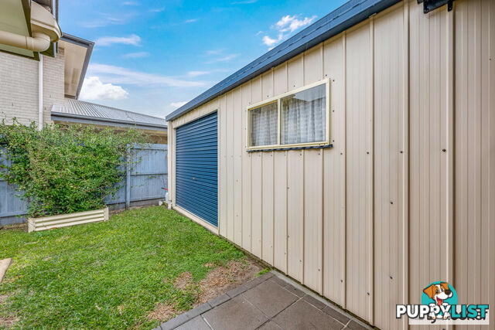
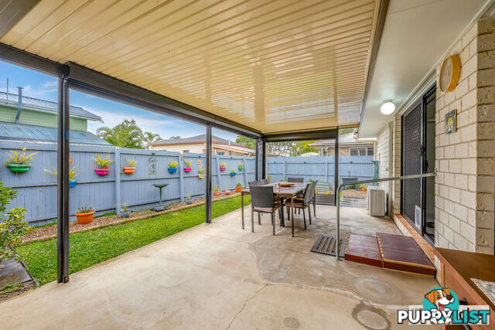
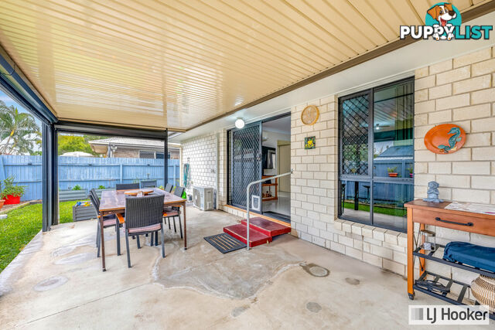
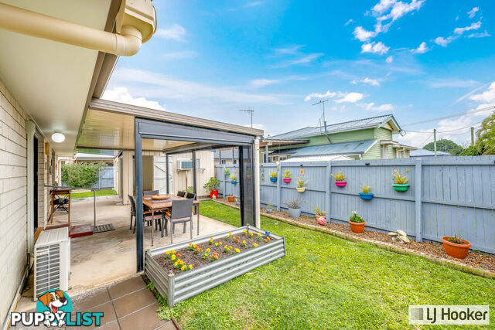
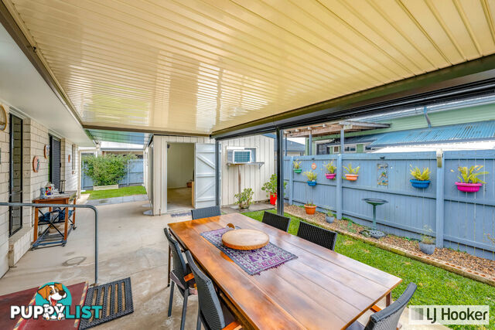
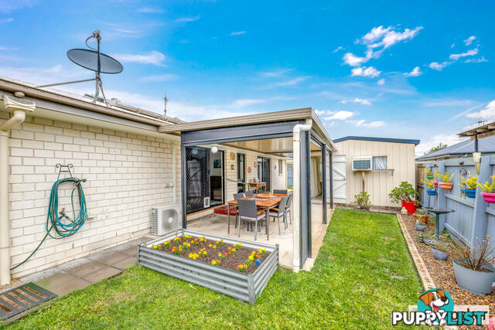
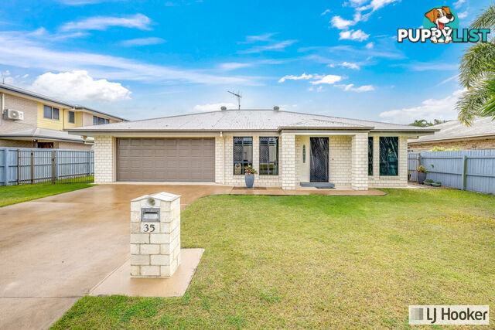






















SUMMARY
HIDDEN GEM IN MILLBANK WITH SPACE, COMFORT & ENDLESS POSSIBILITIES
PROPERTY DETAILS
- Price
- Offers Above $719,000
- Listing Type
- Residential For Sale
- Property Type
- House
- Bedrooms
- 4
- Bathrooms
- 2
- Method of Sale
- For Sale
DESCRIPTION
Tucked away in a quiet, sought-after street in Millbank, 35 Isambert Lane is a home that effortlessly combines modern comfort with everyday functionality. From the moment you arrive, you're greeted by a wide, welcoming driveway bordered by lush green lawn, leading into a spacious two-car garage. Fitted with an electric roller door, the garage also offers a built-in laundry zone - complete with a lengthy workbench, ample cabinetry, and washing tub, making day-to-day tasks seamless and efficient.Step inside and discover a beautifully maintained, fully tiled interior, where security screens and tinted windows are installed throughout. The open-plan layout invites you to connect, unwind, and create new memories. At the heart of the home is a generous kitchen, thoughtfully designed with a large benchtop and sink, built-in cabinetry, and quality electric stovetop, oven and a fancy soft lift dishwasher. The kitchen flows effortlessly into the living and dining areas, fostering connection between spaces so everyone remains part of the conversation, whether it's weeknight dinners or weekend catchups. The area is kept cool with air-conditioning, while sliding door access leads directly to the outdoor alfresco, inviting in natural breezes and making indoor-outdoor living a breeze all year long.
Offering four generously sized bedrooms, each complete with ceiling fans and built-in wardrobes, the home is designed with comfort in mind. The master suite is a true retreat, boasting a walk-in wardrobe with built-in shelving and hanging space, and a private ensuite. The main bathroom, centrally located for convenience, exudes a spa-like feel with its full-sized bathtub, shower, and stylish vanity. A separate toilet next door ensures added functionality and privacy for the whole family. For those needing extra storage, built-in hallway cupboards offer the perfect spot for seasonal items, linen, or cleaning essentials.
Step outside to your private alfresco - a covered, low-maintenance entertaining area with concrete flooring and cosy backyard space. Whether it's morning coffees, summer BBQs, or evening drinks with friends, this outdoor retreat is designed for relaxing and hosting. Retractable screens provide shade, privacy, and shelter from the rain - making it an all-weather zone you'll love. But the charm doesn't stop there. Out the back, a versatile shed has been transformed into a potential workshop, home gym, studio, or man cave/she shed - a blank canvas ready to suit your lifestyle, which is equipped with air conditioning. Next door, the tool shed provides added storage or could be used as extra parking with a few minor adjustments, including the option to relocate the retractable clothesline and install a new access gate via the side yard.
This thoughtfully designed property is more than just a home - it's a lifestyle opportunity. Whether you're searching for the perfect family haven or a solid investment, 35 Isambert Lane ticks all the boxes. With its blend of practical features, secure design, and welcoming atmosphere, it's ready to write its next chapter - with you in it.
AT A GLANCE:
- Bedrooms: 4
- Bathrooms: 2
- Car Accommodation: 2
- Shed: Yes (tool shed + additional rumpus room)
- Land Size: 506 m2
- Air Conditioning: Yes
- Ceiling Fans: Yes
KEY FEATURES:
- Quiet, family-friendly street location in Millbank
- Spacious driveway leading to a two-car garage with electric roller door
- Garage includes laundry area with workbench, built-in cupboards, and washing tub
- Fully tiled throughout with security screens and tinted windows for added safety and privacy
- Kitchen features a large bench with sink, built-in storage, electric oven, cooktop, and fancy soft lift dishwasher
- Four generous bedrooms with ceiling fans and built-in wardrobes
- Master suite with walk-in wardrobe and private ensuite
- Additional hallway storage cupboards
- Covered alfresco area with retractable privacy screens
- Low-maintenance backyard
- Large shed ideal for workshop, studio, gym, or creative space - with air conditioning
- Separate tool shed with potential for extra parking or access via side gate
- Great family home or investment opportunity with flexible living spaces
DISTANCE TO FACILITIES (APPROX):
- Sugarland Shopping Town: 2.1km
- Bundaberg CBD: 4.2km
- Hinkler Shopping Centre: 3.9km
- Branyan Road State School: 4.0km
- Avoca State School: 1.5km
- Shalom College: 4.3km
- Bundaberg Base Hospital: 1.5km
RATES: Approximately $1450 per half year (plus water)
RENTAL APPRAISAL: Approximately $700 - $750 per week
The home can only be fully appreciated upon viewing. Contact Exclusive Listing Agent, Kate Hutchinson on 0431 234 282.
Disclaimer: LJ Hooker have been provided with the above information; however, the Office and the Agent provides no guarantees, undertakings or warnings concerning the accuracy, completeness or up-to-date nature of the information provided by the Vendor or other Persons. All interested parties are responsible for their own independent inquiries in order to determine whether or not this information is in fact accurate.
INFORMATION
- New or Established
- Established
- Ensuites
- 1
- Garage spaces
- 2
- Land size
- 506 sq m

