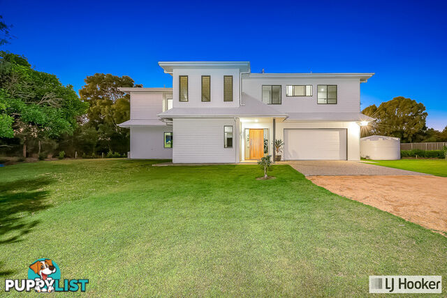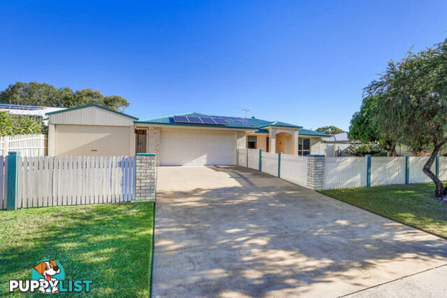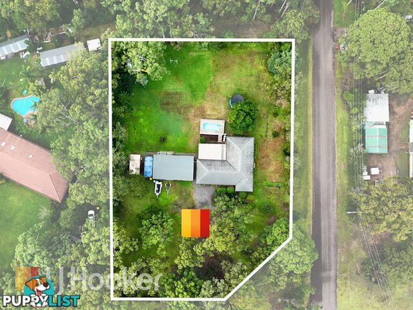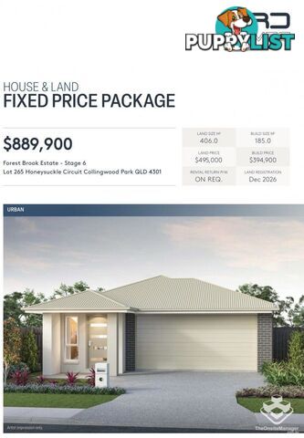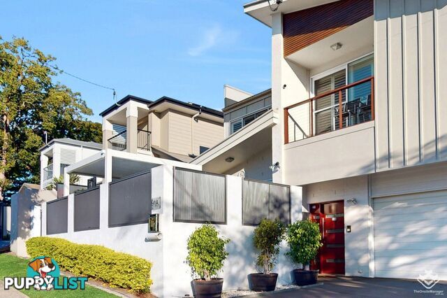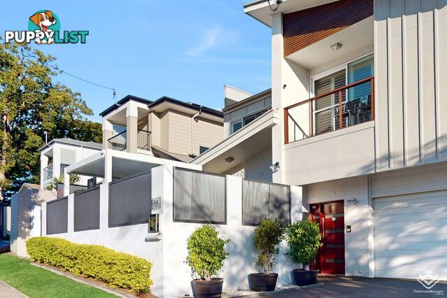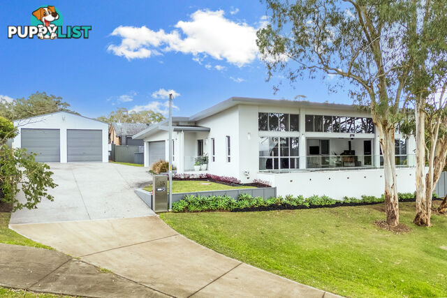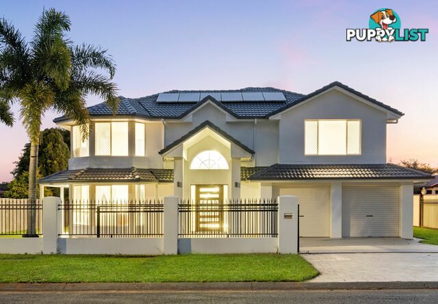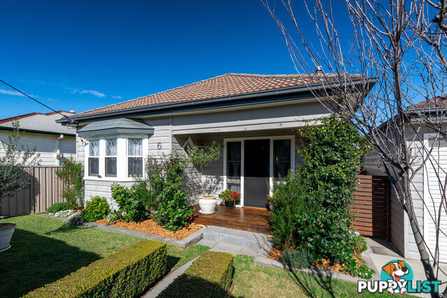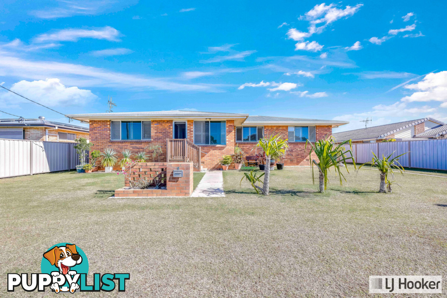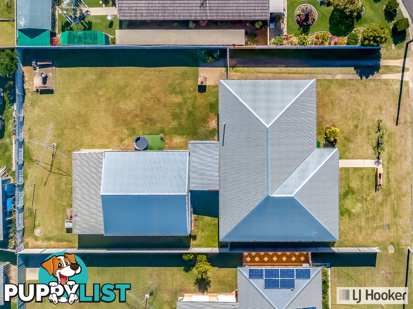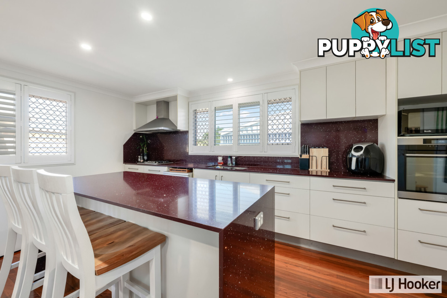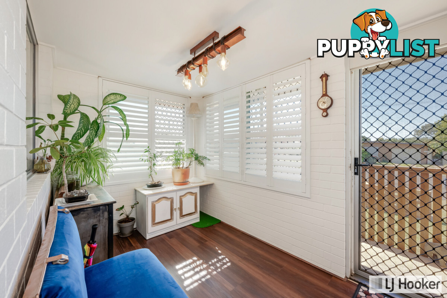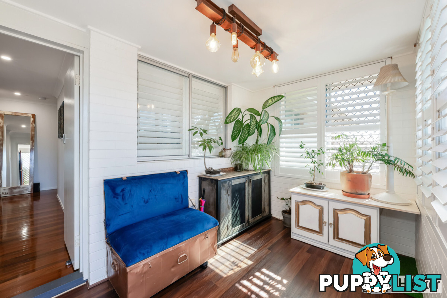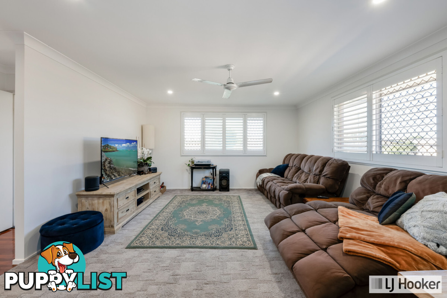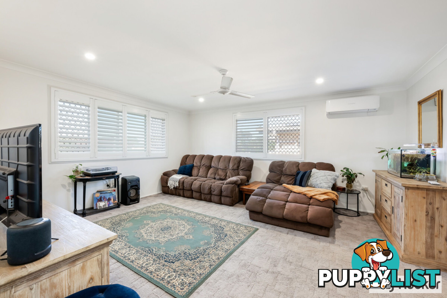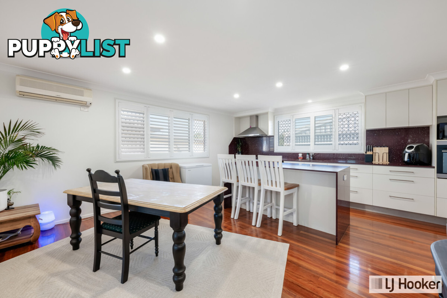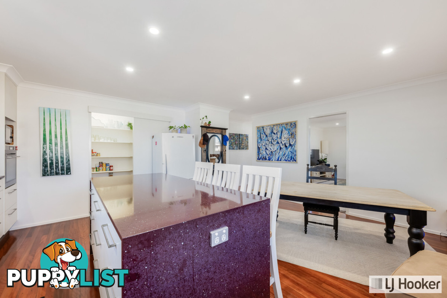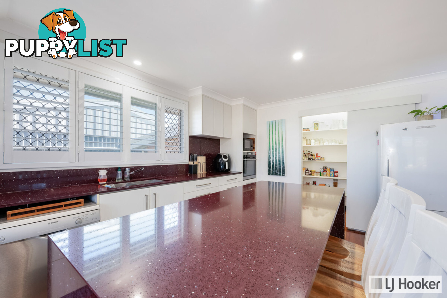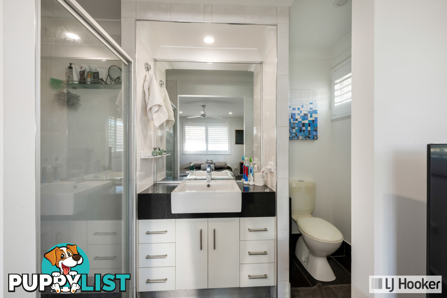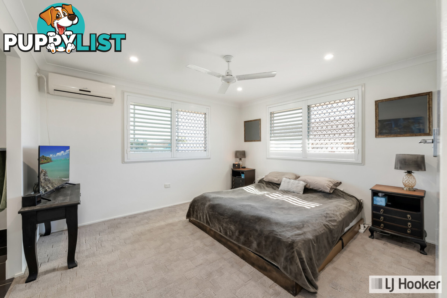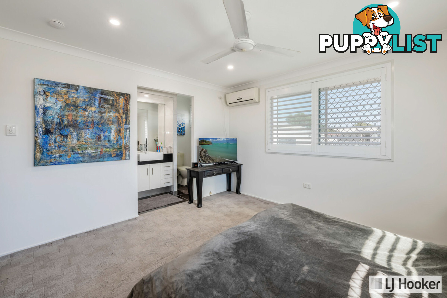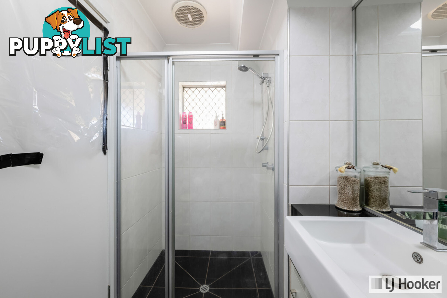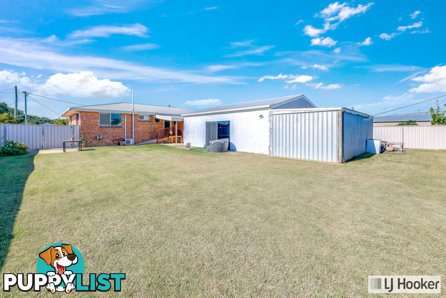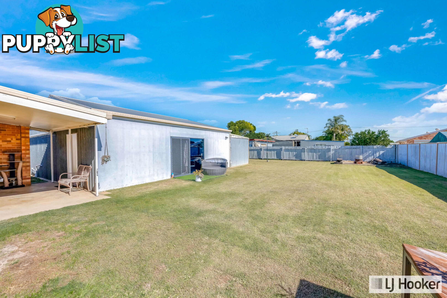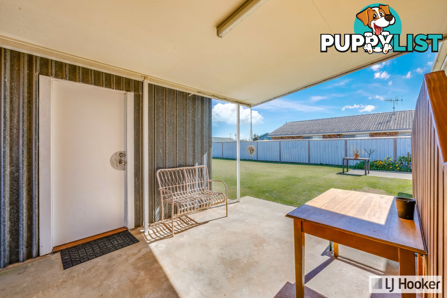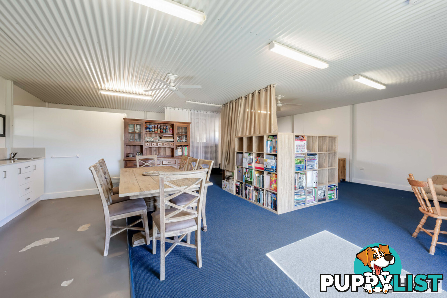6 Wilmoth Street KEPNOCK QLD 4670
Under Contract
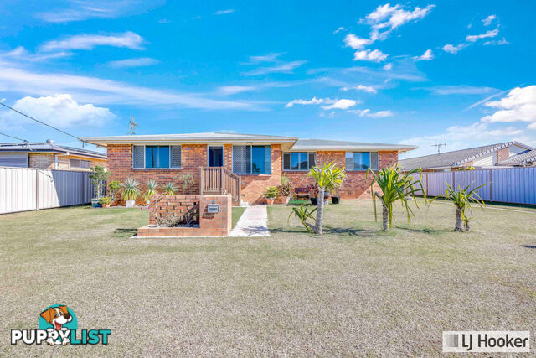
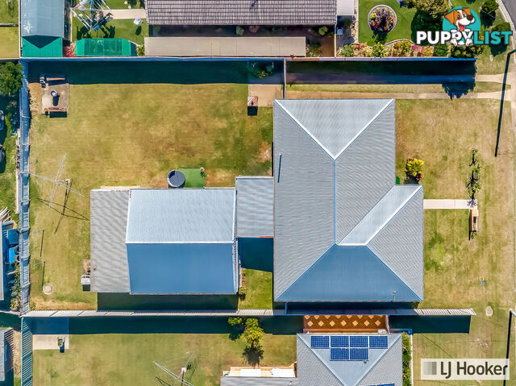
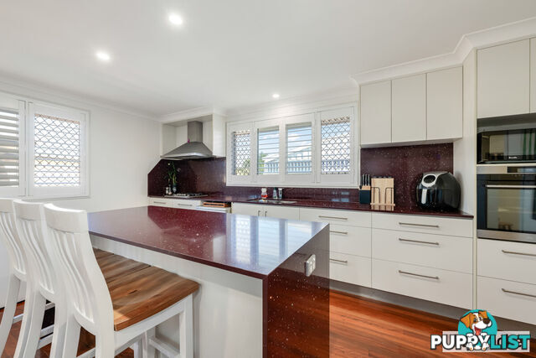
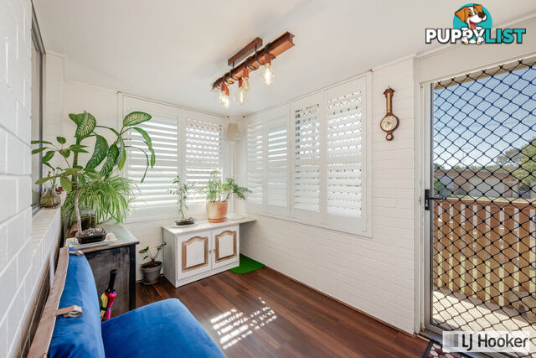
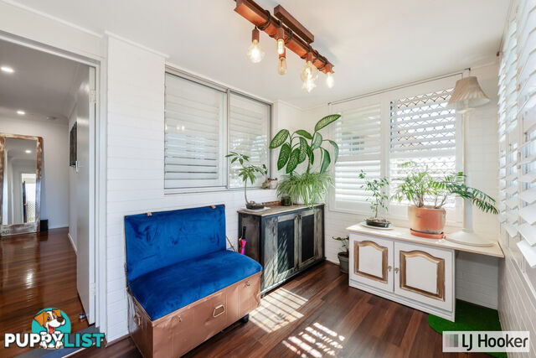

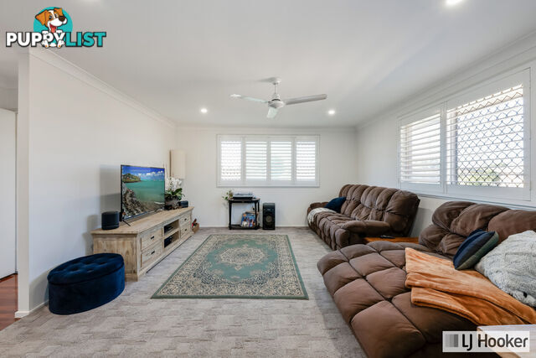
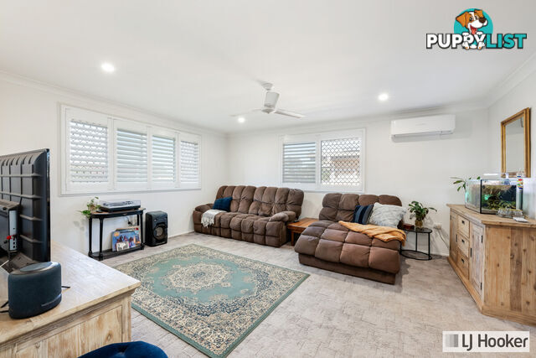
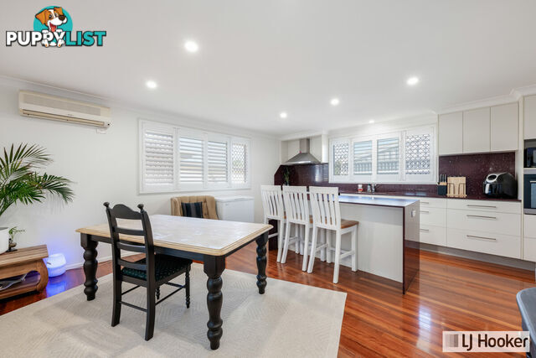

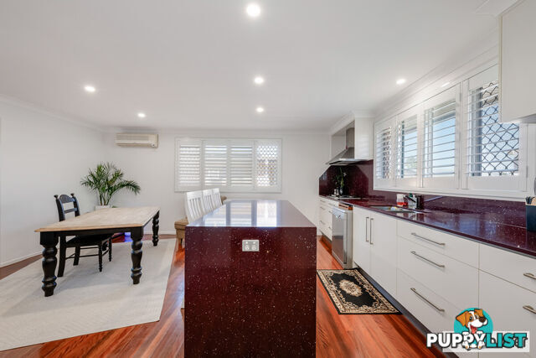

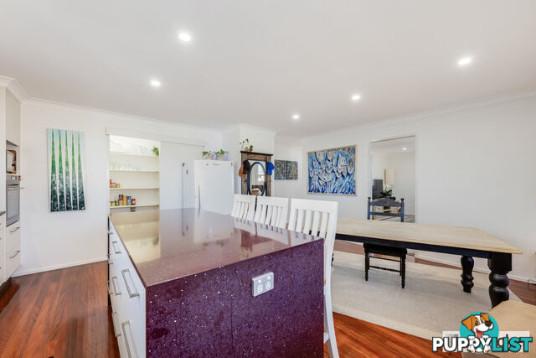


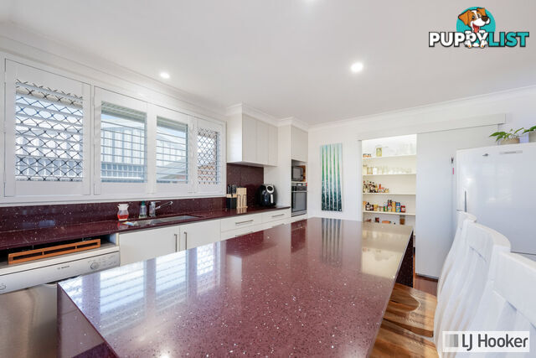
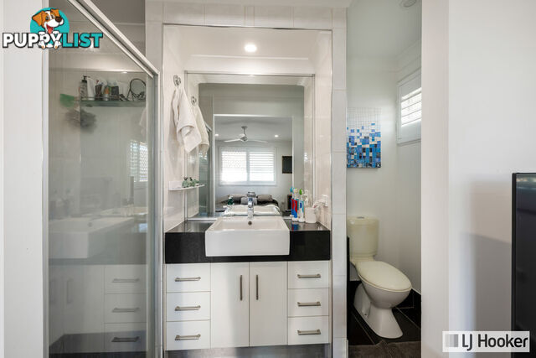

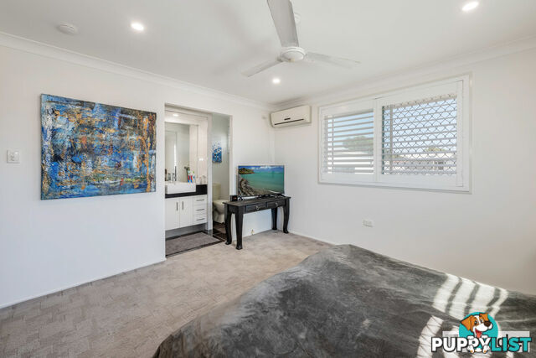

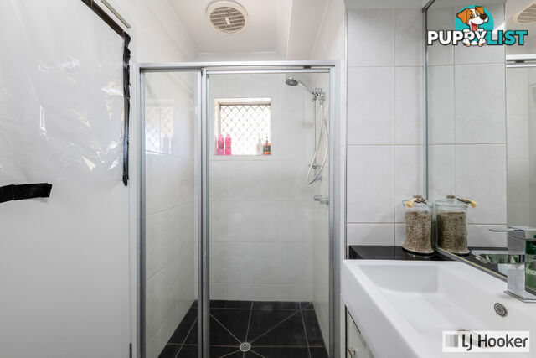
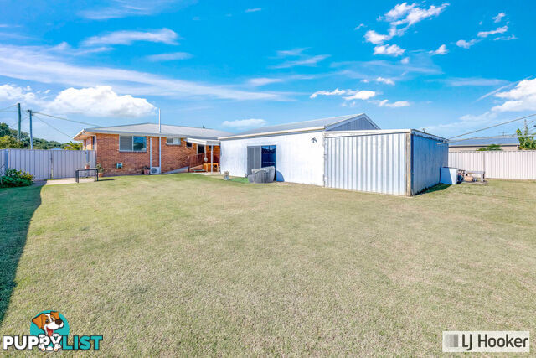
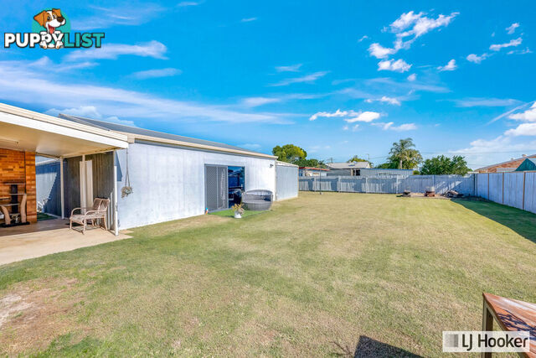
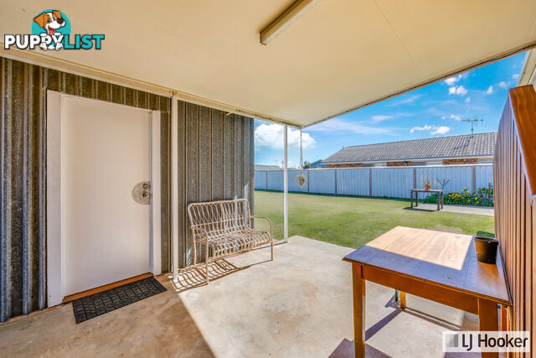
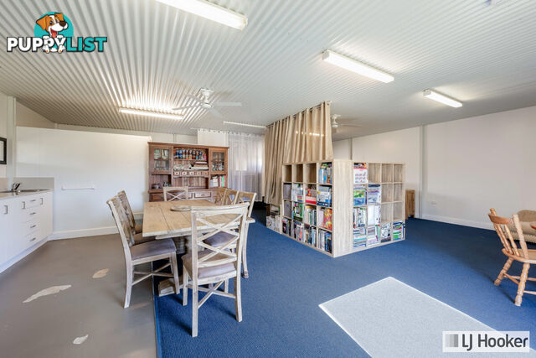

























SUMMARY
DUAL INCOME POTENTIAL - FAMILY HOME WITH SELF-CONTAINED RUMPUS
PROPERTY DETAILS
- Price
- Under Contract
- Listing Type
- Residential For Sale
- Property Type
- House
- Bedrooms
- 4
- Bathrooms
- 3
- Method of Sale
- For Sale
DESCRIPTION
Surrounded by manicured lawns and secured with a full Colourbond fence, this charming home offers more than just street appeal - it provides peace of mind, privacy, and potential. Perfectly suited for growing families or savvy investors, this property blends practicality with possibilities from the moment you arrive.Step through the elevated entrance into a welcoming foyer - a thoughtful space ideal for hanging coats, kicking off shoes, or stowing away everyday essentials. With a little imagination, this area could also be reimagined into a cosy home office, reading nook, or study corner. To your left, the home opens into a spacious main living area that instantly feels like home. With soft grey carpeting underfoot, a ceiling fan overhead, and the comfort of air-conditioning, it's a space made for family movie nights, weekend lounging, or simply unwinding after a long day.
Flowing seamlessly from the living area is the open-plan dining and kitchen zone - a layout designed for functionality and connection. The kitchen is a true standout, featuring a large island bench, additional wall-side bench space, a Bosch dishwasher, oven, gas stove and rangehood, plus a generous walk-in pantry with built-in shelving. Every detail has been considered to ensure cooking is a breeze and clutter stays out of sight. Hidden through the pantry, you'll find a well-equipped laundry with additional bench space, sink, and direct access to the main bathroom for ultimate practicality.
The bathroom offers everything you'd expect and more - a relaxing spa-style bathtub, separate shower, modern vanity, and convenient separate toilet for added privacy. Down the hallway, four generously sized bedrooms provide comfort for the whole family. Three of the bedrooms include built-in robes, ceiling fans, and soft carpeting. The master suite goes a step further, with its own ensuite bathroom and air conditioning - a peaceful retreat to start and end your day.
Step outside to an expansive backyard with room to run, relax, or reinvent. A solid concrete slab is already in place - perfect for toasting marshmallows around a firepit on winter nights, creating a BBQ alfresco area or even setting up a spa. At the rear of the property, a large shed awaits - and it's anything but ordinary. Fully carpeted and fitted with a bathroom (toilet and shower), air conditioning, ceiling fan, bench space with sink and cabinetry - this is the ultimate multipurpose space. Whether you're envisioning a guest retreat, teen hangout, hobby room, or dream man cave complete with pool table and arcade games, this versatile zone has you covered. Whether you're welcoming guests from out of town, giving the teenagers their own retreat, or looking for rental potential with a granny flat conversion, this space is brimming with opportunity.
This home truly ticks every box - comfort, space, flexibility, and future potential. Whether you're looking for your forever family home or a smart investment in a high-demand area, 6 Wilmoth Street is your next move.
AT A GLANCE:
- Bedrooms: 4
- Bathrooms: 3
- Car Accommodation: 1
- Land Size: 928 m�
- Air Conditioning: Yes
- Ceiling Fans: Yes
KEY FEATURES:
- Fenced with Colourbond fencing for privacy and security
- Expansive backyard with concrete slab - perfect for firepit or outdoor entertaining
- Large shed includes: carpeting, ceiling fan & air conditioning, bathroom with toilet & shower, built-in bench with sink & cupboard space, potential for guest retreat, teen hangout, granny flat or man cave
- Plantation shutters throughout
- Ideal for families, investors or dual-living setups
- Located in a quiet, family-friendly area of Kepnock
RATES: Approximately $1800 per half year (excluding water)
RENTAL APPRAISAL: Available upon request
DISTANCE TO FACILITIES (APPROX):
- Kepnock State High School: 1.3km
- Bundaberg East State School: 3.1km
- Bundaberg CBD: 4.3km
- Kepnock Town Centre: 2.4km
- Hinkler Central Shopping Centre: 4.4km
- Bundaberg Base Hospital: 6.3km
- Friendly Society Private Hospital: 5.7km
The home can only be fully appreciated upon viewing. Contact Exclusive Listing Agent, Jonathon Olsen on Reveal Phone.
Disclaimer: LJ Hooker have been provided with the above information; however, the Office and the Agent provides no guarantees, undertakings or warnings concerning the accuracy, completeness or up-to-date nature of the information provided by the Vendor or other Persons. All interested parties are responsible for their own independent inquiries to determine whether this information is in fact accurate.
INFORMATION
- New or Established
- Established
- Garage spaces
- 1
- Land size
- 928 sq m
