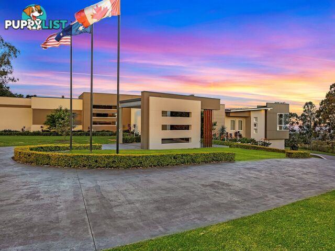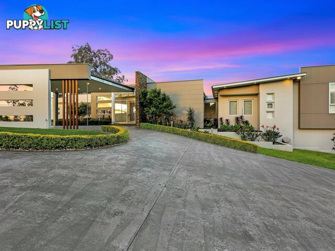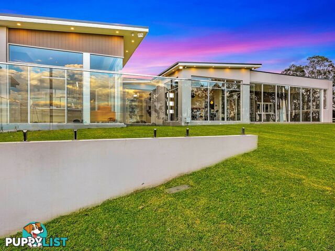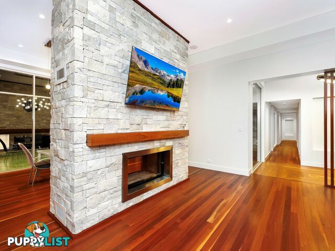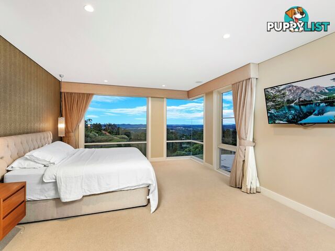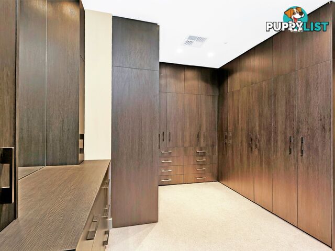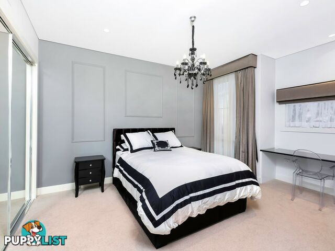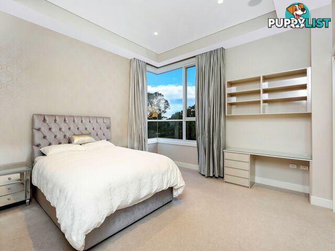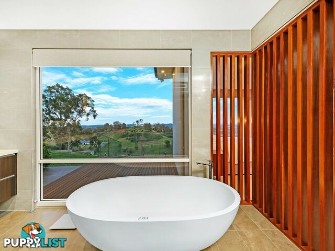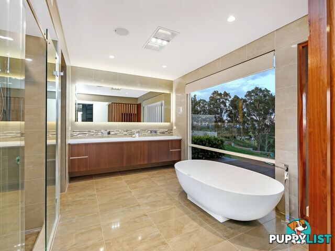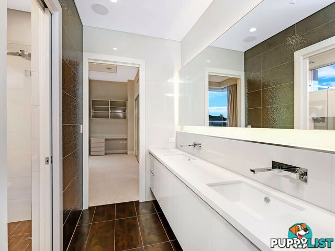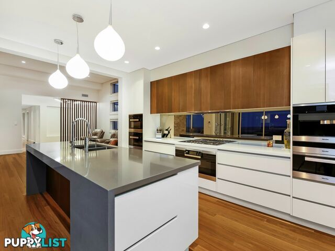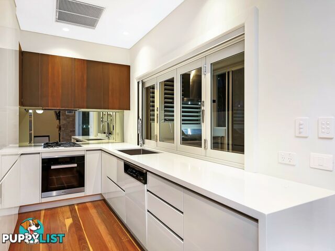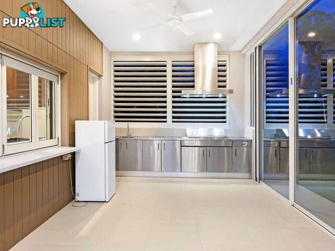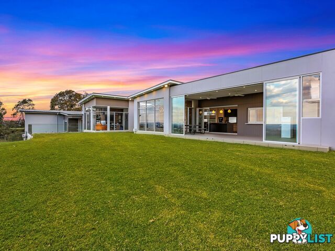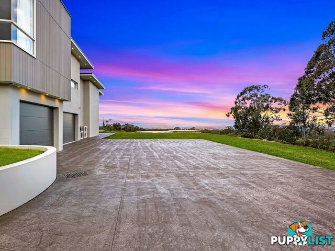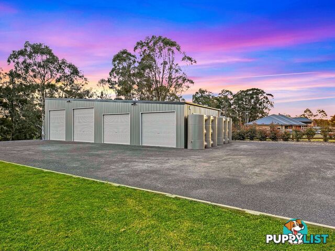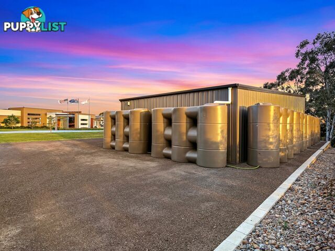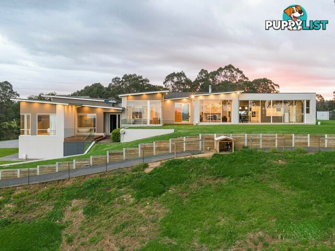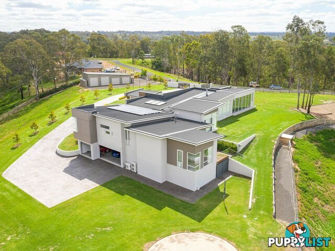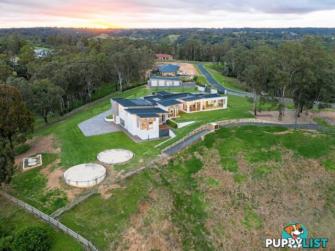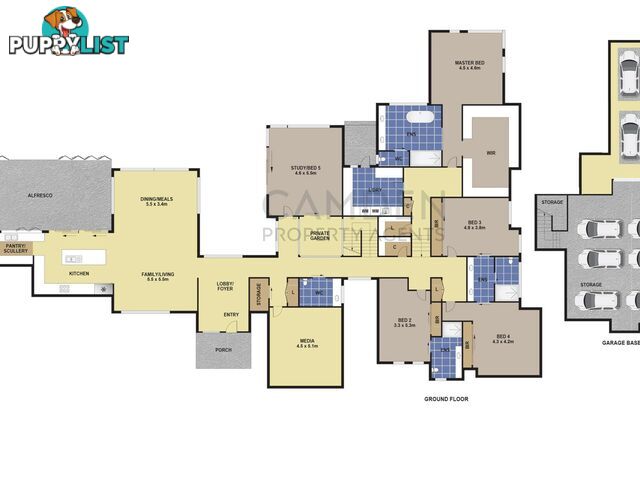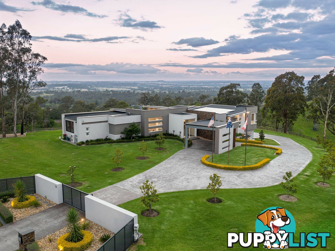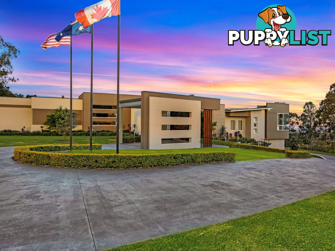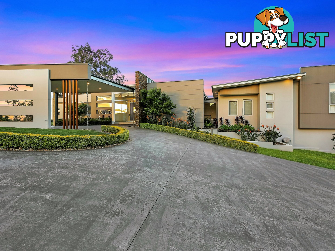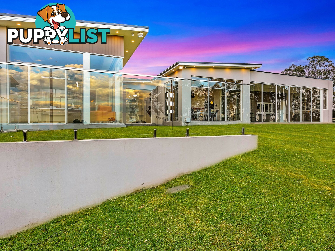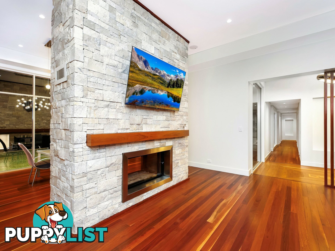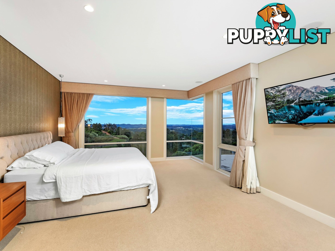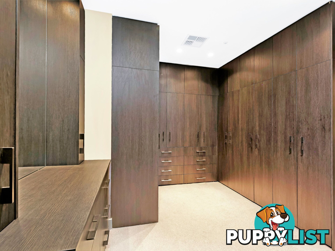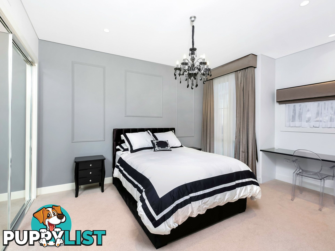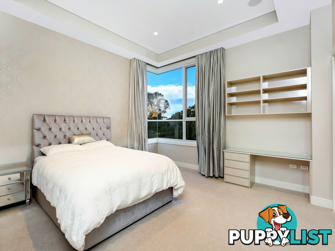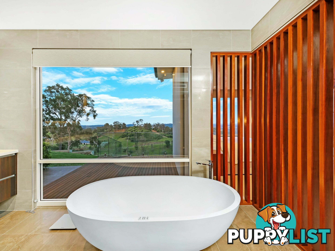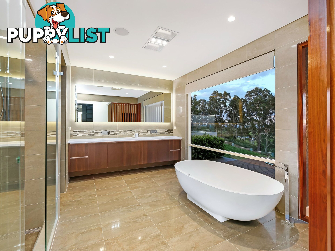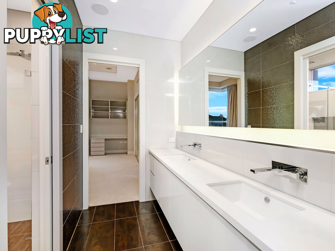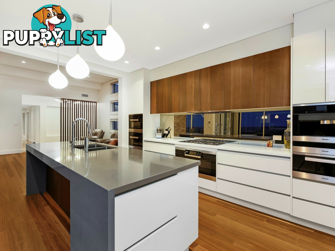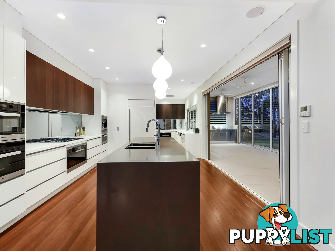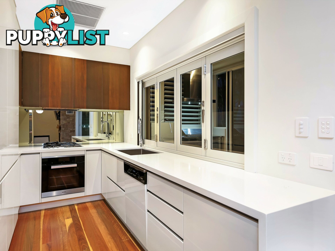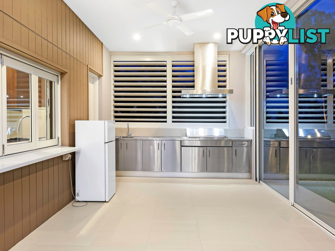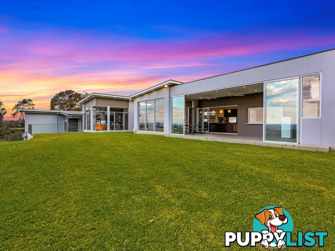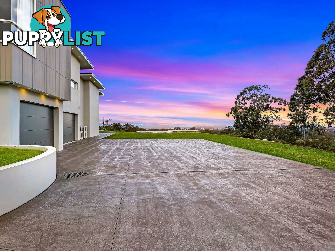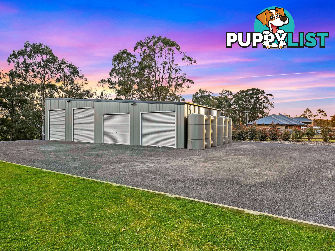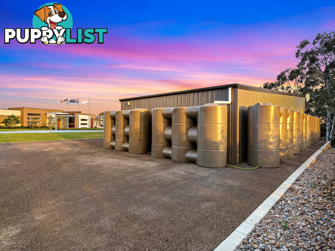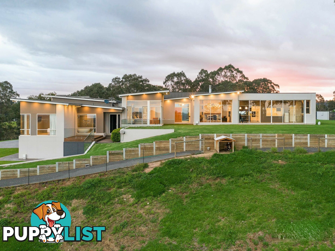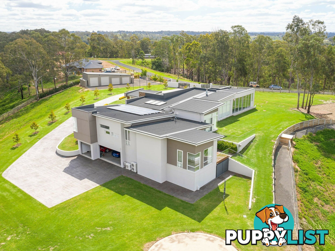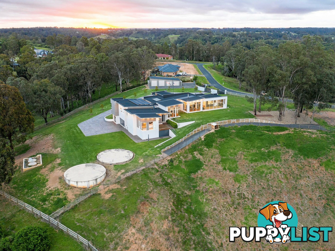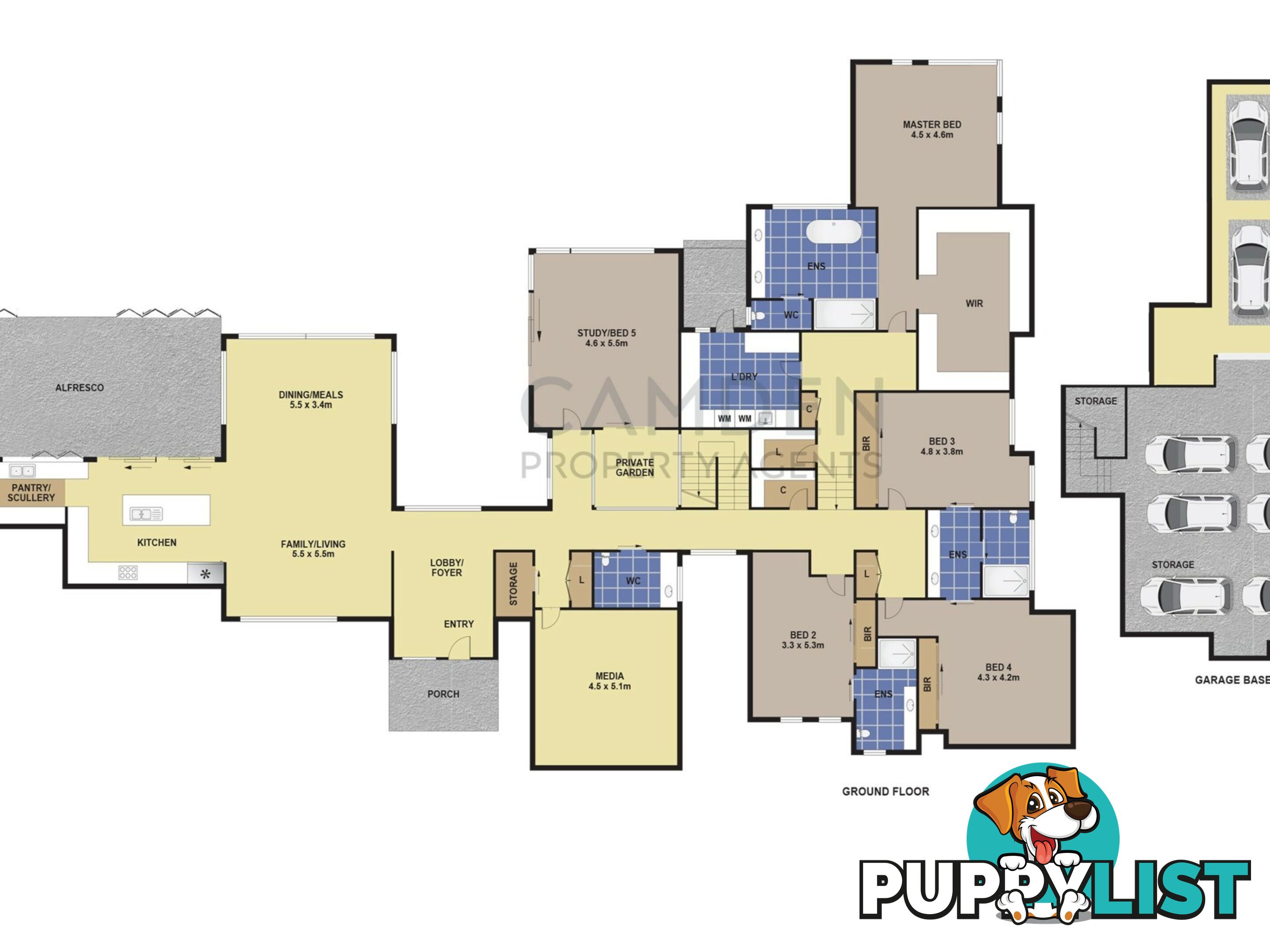SUMMARY
Luxury Living in Theresa Green Estate, Orangeville
DESCRIPTION
A Private Architectural Masterpiece with Panoramic Views.
Welcome to one of the most prestigious addresses in Orangeville \u8211? this spectacular private residence in the highly sought-after Theresa Green Estate blends world-class luxury with cutting-edge architectural design.
Set on approx. 3.36 acres (1.35 ha) of pristine landscape, this exceptional home offers 360-degree panoramic views and a lifestyle of unparalleled comfort and privacy. From the security gates and grand porte-cochere entrance, every inch of this estate has been meticulously crafted to impress.
Accommodation & Layout:
\u8226? 4 spacious bedrooms, all designed with comfort and style in mind
\u8226? Built in study nooks in 3 of 4 bedrooms
\u8226? Luxurious master suite featuring a bespoke dressing room, freestanding bathtub, twin shower, and floor-to-ceiling views
\u8226? One bedroom with private ensuite
\u8226? Two with access to a Jack & Jill bathroom
\u8226? 2 elegant powder rooms, one adorned with mother-of-pearl feature tiles
\u8226? Dedicated laundry with abundant storage and functional design
Gourmet Kitchen & Alfresco Excellence:
\u8226? State-of-the-art commercial-grade stone kitchen (100mm thick)
\u8226? Complete with Sub-Zero fridge, Miele appliances, built-in coffee machine, steaming oven, plate warmer, dual dishwashers, and Zip Hydro Tap
\u8226? Additional butler\u8217?s kitchen with servery windows opening to an opulent alfresco area
\u8226? Alfresco features built-in stainless steel BBQ kitchen, electric plantation shutters, floor-to-ceiling glass sliders, and retractable flyscreens
Lifestyle & Entertainment
\u8226? Fully equipped home theatre with fibre-optic ceiling and surround sound
\u8226? Spacious living room with double-sided fireplace, games room, gym, home office, and study
\u8226? Grey ironbark timber floors, designer pendant lighting, deluxe electric blinds, and built-in speakers throughout
\u8226? Automated smart home integration for lighting, sound, gates, and climate control
Garaging & Infrastructure:
\u8226? 8-car garage with polished concrete floors, 2 Tesla batteries for solar system, and multiple storage rooms
\u8226? Additional 17m x 7m and 4m x 3m sheds with 3 phase power, perfect for vehicle or machinery storage
Additional Highlights:
\u8226? Immaculate, irrigated gardens with 240,000L water tanks for the home and 40,000L for the shed
\u8226? Ducted air conditioning, intercom system, security cameras, and speaker provisions in alfresco
\u8226? Exclusive access to estate facilities: tennis court and clubhouse by the lake
This is more than a home \u8211? it's an architectural statement and a sanctuary. A rare opportunity to secure your place in one of Orangeville\u8217?s most prestigious estates.
Contact us today to arrange your private inspection and experience the height of estate living.
Webpage enquiries must include a contact number and email address to receive a response. Photo identification must be presented to the agent by all parties prior to inspections. All care has been taken in providing accurate information in this advertisement. However, prospective purchasers are to rely on their own enquiries.Australia,
14 Lookout Drive,
ORANGEVILLE,
NSW,
2570
14 Lookout Drive ORANGEVILLE NSW 2570A Private Architectural Masterpiece with Panoramic Views.
Welcome to one of the most prestigious addresses in Orangeville \u8211? this spectacular private residence in the highly sought-after Theresa Green Estate blends world-class luxury with cutting-edge architectural design.
Set on approx. 3.36 acres (1.35 ha) of pristine landscape, this exceptional home offers 360-degree panoramic views and a lifestyle of unparalleled comfort and privacy. From the security gates and grand porte-cochere entrance, every inch of this estate has been meticulously crafted to impress.
Accommodation & Layout:
\u8226? 4 spacious bedrooms, all designed with comfort and style in mind
\u8226? Built in study nooks in 3 of 4 bedrooms
\u8226? Luxurious master suite featuring a bespoke dressing room, freestanding bathtub, twin shower, and floor-to-ceiling views
\u8226? One bedroom with private ensuite
\u8226? Two with access to a Jack & Jill bathroom
\u8226? 2 elegant powder rooms, one adorned with mother-of-pearl feature tiles
\u8226? Dedicated laundry with abundant storage and functional design
Gourmet Kitchen & Alfresco Excellence:
\u8226? State-of-the-art commercial-grade stone kitchen (100mm thick)
\u8226? Complete with Sub-Zero fridge, Miele appliances, built-in coffee machine, steaming oven, plate warmer, dual dishwashers, and Zip Hydro Tap
\u8226? Additional butler\u8217?s kitchen with servery windows opening to an opulent alfresco area
\u8226? Alfresco features built-in stainless steel BBQ kitchen, electric plantation shutters, floor-to-ceiling glass sliders, and retractable flyscreens
Lifestyle & Entertainment
\u8226? Fully equipped home theatre with fibre-optic ceiling and surround sound
\u8226? Spacious living room with double-sided fireplace, games room, gym, home office, and study
\u8226? Grey ironbark timber floors, designer pendant lighting, deluxe electric blinds, and built-in speakers throughout
\u8226? Automated smart home integration for lighting, sound, gates, and climate control
Garaging & Infrastructure:
\u8226? 8-car garage with polished concrete floors, 2 Tesla batteries for solar system, and multiple storage rooms
\u8226? Additional 17m x 7m and 4m x 3m sheds with 3 phase power, perfect for vehicle or machinery storage
Additional Highlights:
\u8226? Immaculate, irrigated gardens with 240,000L water tanks for the home and 40,000L for the shed
\u8226? Ducted air conditioning, intercom system, security cameras, and speaker provisions in alfresco
\u8226? Exclusive access to estate facilities: tennis court and clubhouse by the lake
This is more than a home \u8211? it's an architectural statement and a sanctuary. A rare opportunity to secure your place in one of Orangeville\u8217?s most prestigious estates.
Contact us today to arrange your private inspection and experience the height of estate living.
Webpage enquiries must include a contact number and email address to receive a response. Photo identification must be presented to the agent by all parties prior to inspections. All care has been taken in providing accurate information in this advertisement. However, prospective purchasers are to rely on their own enquiries.Residence For SaleHouse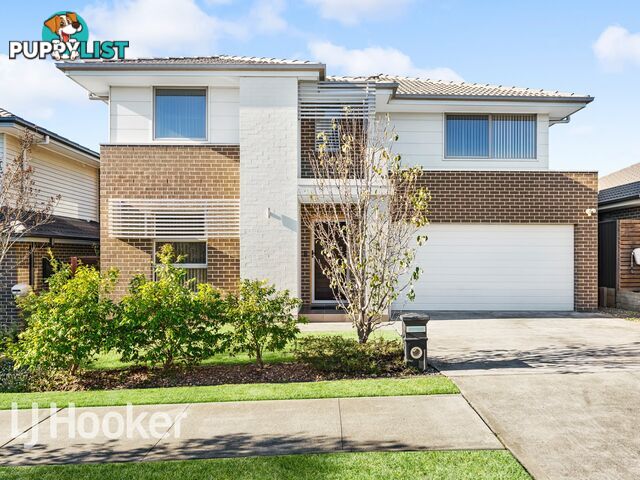 11
1126 Rose Street ORAN PARK NSW 2570
Contact Agent
Contemporary LivingFor Sale
Yesterday
ORAN PARK
,
NSW
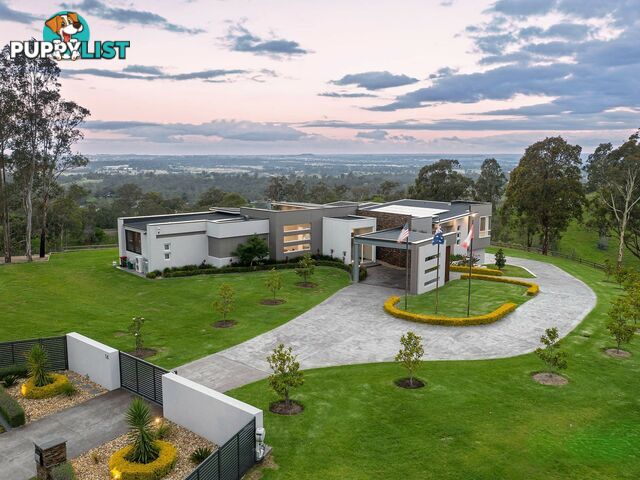 24
2414 Lookout Drive ORANGEVILLE NSW 2570
Contact Agent
Luxury Living in Theresa Green Estate, OrangevilleFor Sale
More than 1 month ago
ORANGEVILLE
,
NSW
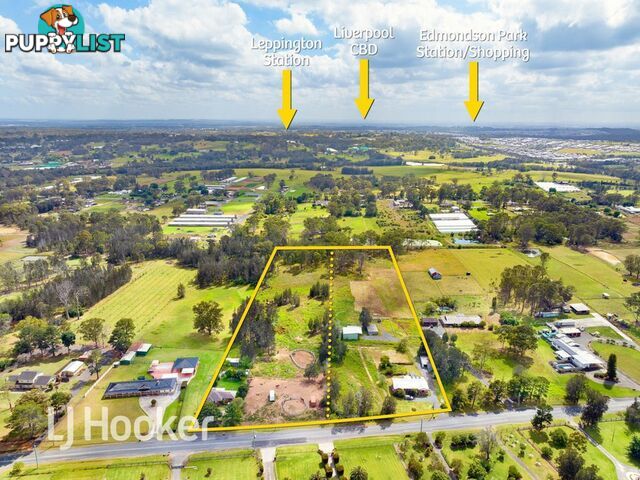 7
778-86 Catherine Fields Road CATHERINE FIELD NSW 2557
Contact Agent
10 ACRES TWO TITLESFor Sale
More than 1 month ago
CATHERINE FIELD
,
NSW
YOU MAY ALSO LIKE
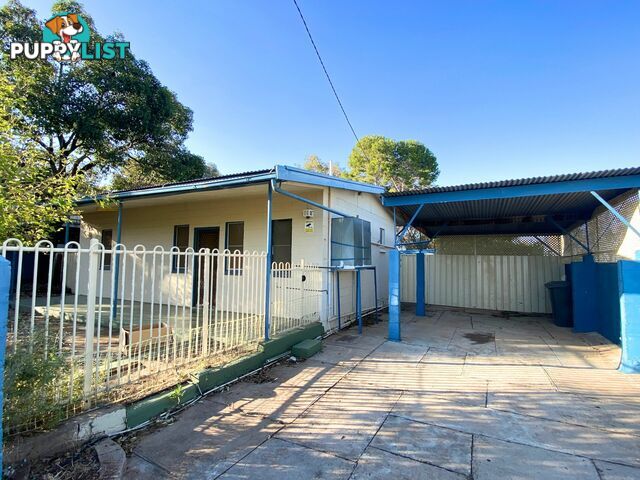 12
1272 Lakeview Avenue SUNSET STRIP NSW 2879
$180,000
Embrace the rural lifestyle at 72 Lakeview Avenue.For Sale
2 hours ago
SUNSET STRIP
,
NSW
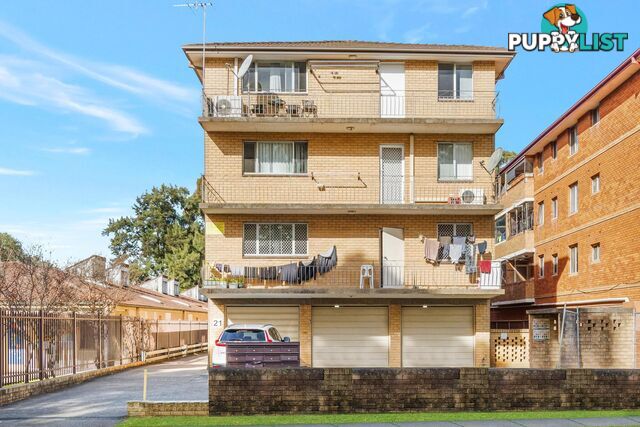 6
610/21 York Street FAIRFIELD NSW 2165
$395,000
Prime Location!For Sale
2 hours ago
FAIRFIELD
,
NSW
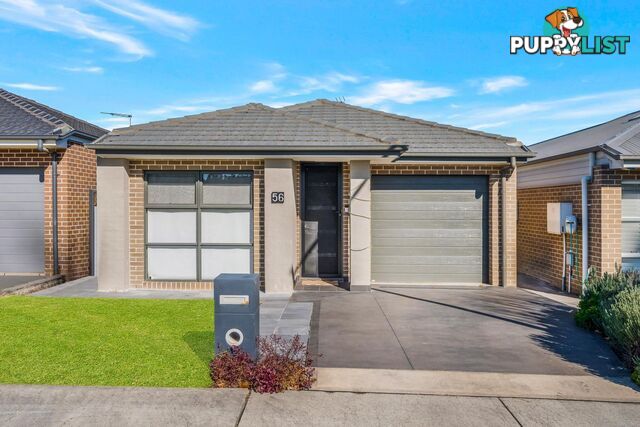 7
756 Seoul Avenue AUSTRAL NSW 2179
AUCTION
Charming Family Home!Auction
2 hours ago
AUSTRAL
,
NSW
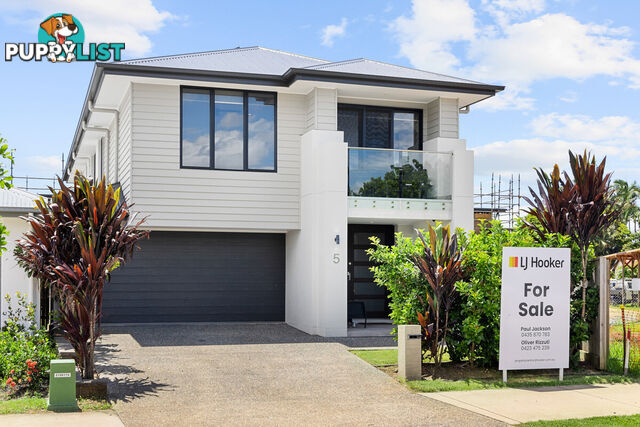 24
245 Moores Road REDLAND BAY QLD 4165
FOR SALE - INSPECT BY APPOINTMENT
SPACIOUS FAMILY HOME WITH WATER VIEWS IN REDLAND BAYFor Sale
2 hours ago
REDLAND BAY
,
QLD
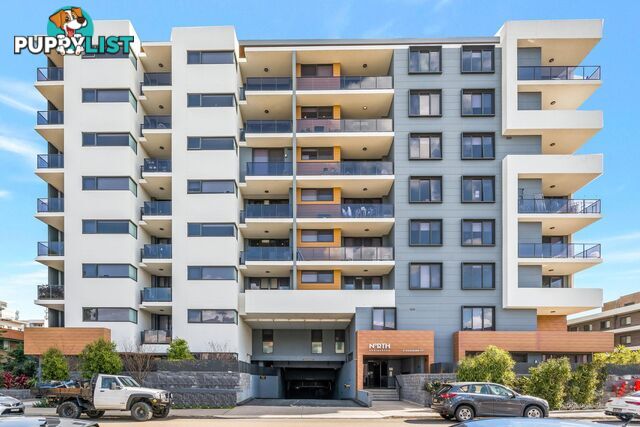 9
932/9 Goulburn Street WARWICK FARM NSW 2170
$575,000
Conveniently LocatedFor Sale
2 hours ago
WARWICK FARM
,
NSW
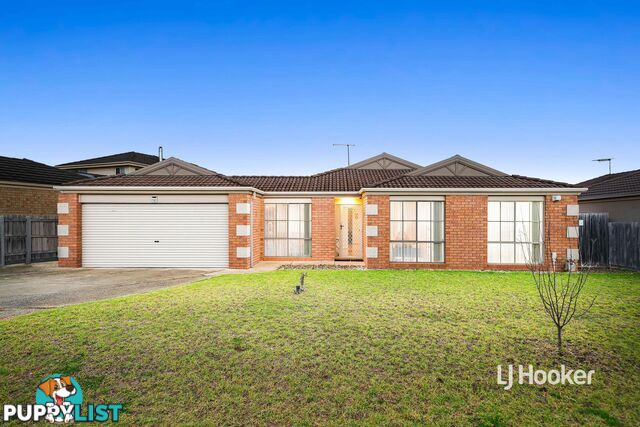 17
1712 Nathan Close HOPPERS CROSSING VIC 3029
$710,000 - $760,000
Great Location, Even Better Lifestyle OpportunityFor Sale
2 hours ago
HOPPERS CROSSING
,
VIC
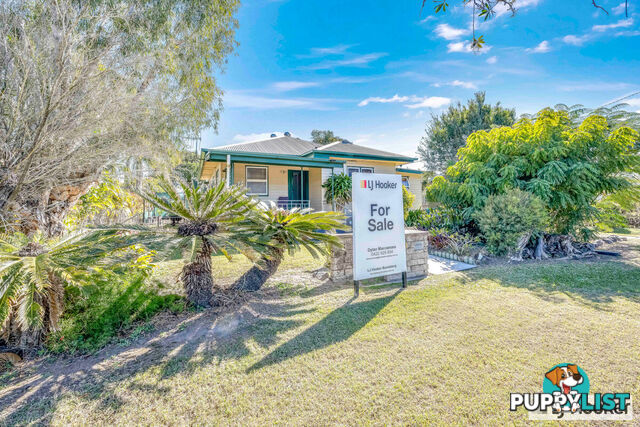 23
2375 Fairymead Road BUNDABERG NORTH QLD 4670
Offers Above $449,000
STRONG RENTAL POTENTIAL IN BUNDABERG NORTHFor Sale
2 hours ago
BUNDABERG NORTH
,
QLD
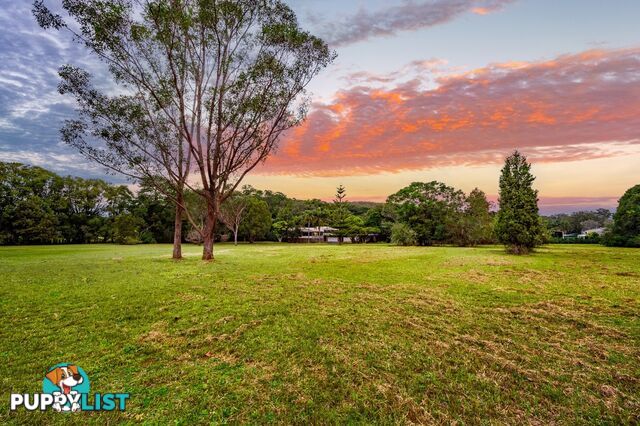 25
25274 Pacific Highway OURIMBAH NSW 2258
Contact Agent
Superb Acres, Large Family Home with Granny Flat & Machinery Shed!For Sale
2 hours ago
OURIMBAH
,
NSW

