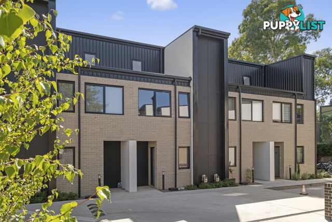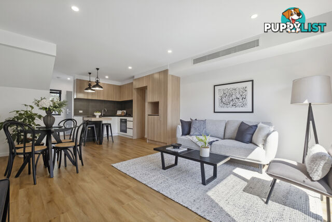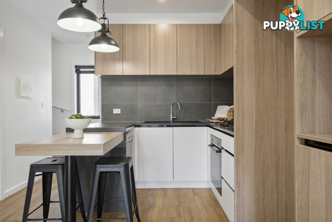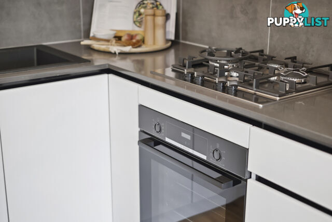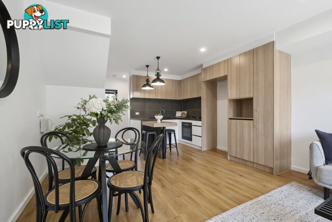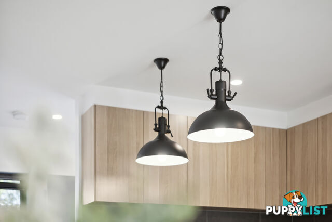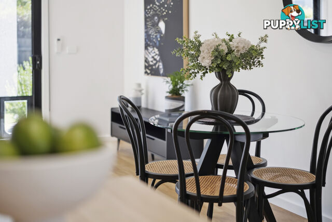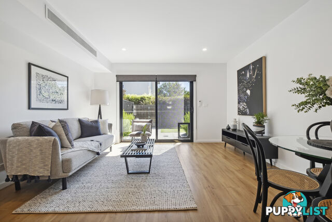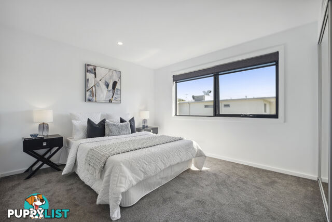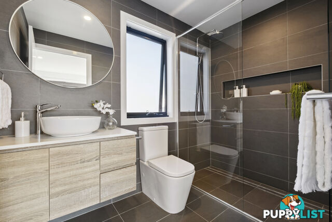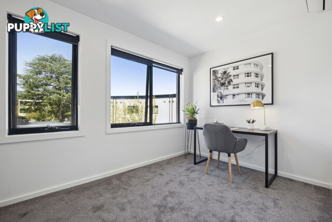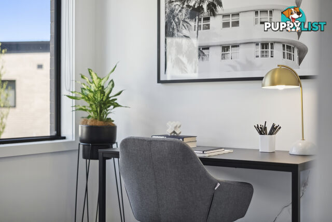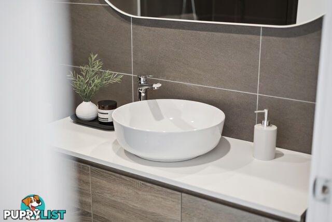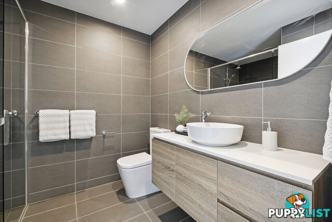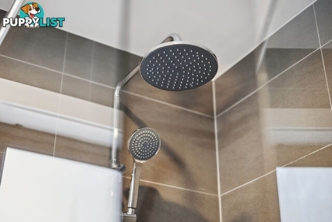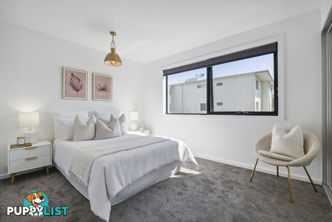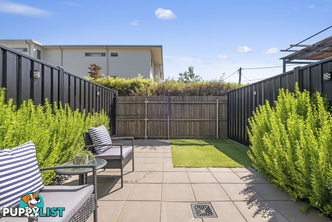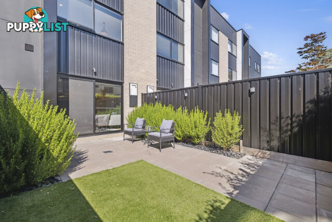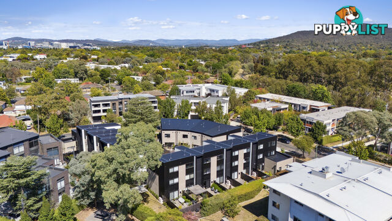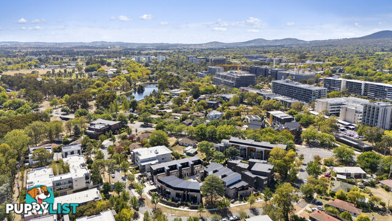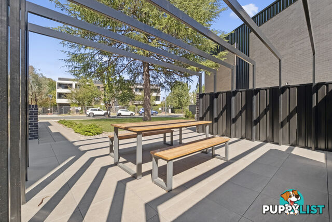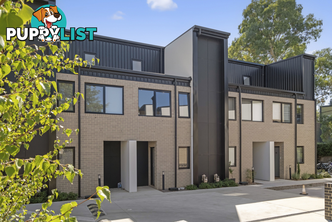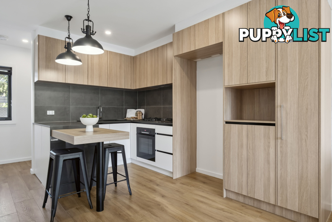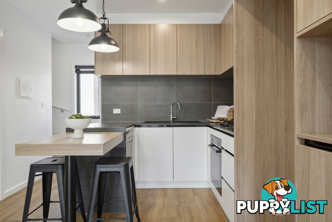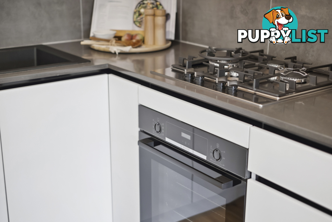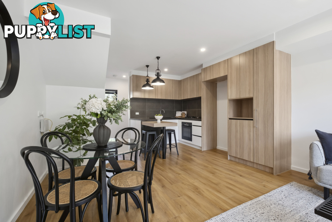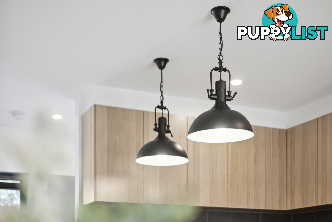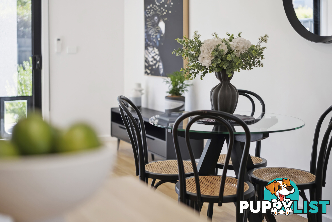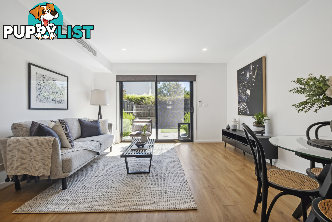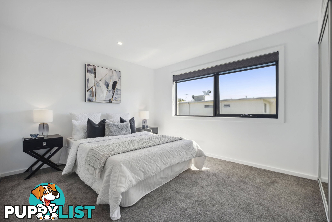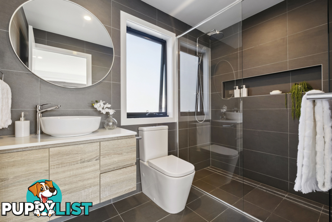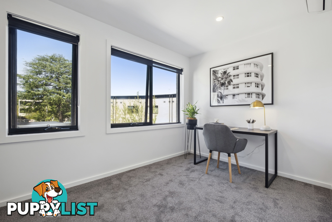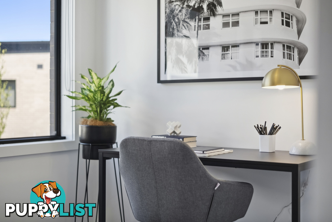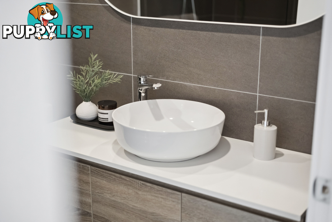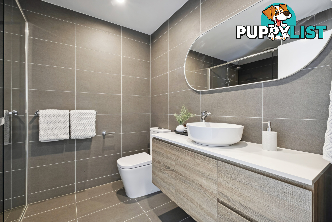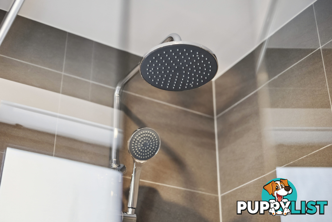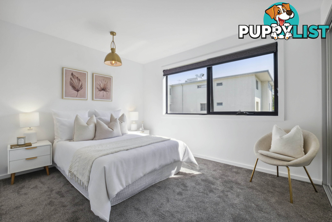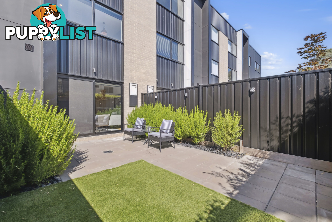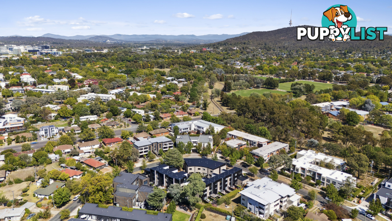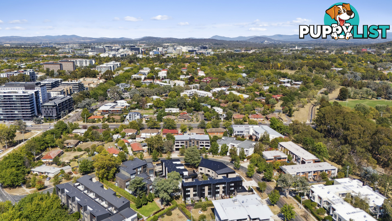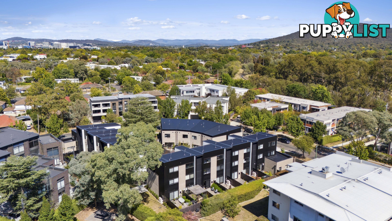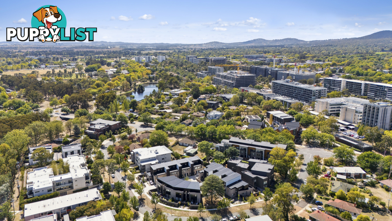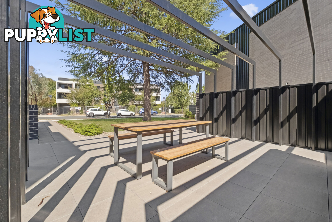SUMMARY
A Harmonious Balance of Style, Functionality and Location!
DESCRIPTION
Experience modern elegance in this near-new townhouse, perfectly positioned within the exclusive and tranquil Juno complex. Designed to offer both style and convenience, this home is just a short stroll from the light rail stop, providing effortless access to the city and beyond.
Designed by award-winning DNA Architects, Juno has been crafted with a strong emphasis on functionality and space, both within each home and across the entire development. The design embraces open, flowing interiors that seamlessly connect with outdoor spaces, creating a sense of balance and ease. Thoughtfully integrated into the established charm of O'Connor, Juno blends natural elements with modern, energy-efficient features, offering a home that is both contemporary and welcoming.
Inside, the home showcases premium finishes and thoughtful design. The kitchen is equipped with a Bosch gas cooktop, oven, and dishwasher, ensuring effortless meal preparation in a sleek and modern setting. Timber flooring and plush carpets add warmth and sophistication, while double-glazed windows and sliding doors enhance comfort and efficiency. The top-floor master bedroom serves as a private retreat, complete with a built-in robe and ensuite, while the second bedroom also features a built-in robe with direct access to the main bathroom. A third room offers flexibility, serving as a bedroom, study, or additional living space. The bathrooms are elegantly appointed with floor-to-ceiling tiles and wall-mounted vanities, adding a touch of luxury.
With reverse cycle heating and cooling, year-round comfort is assured. A private, low-maintenance courtyard extends the living space outdoors, perfect for relaxing or entertaining. Practicality meets security with 1 allocated basement car parks and a storage cage. Situated within the priority enrollment area for Lyneham Primary School, Lyneham High School, and Dickson College, this home is an excellent choice for families and professionals seeking a prime location.
Offering a blend of contemporary style, practicality, and a sought-after address, this residence is a rare opportunity.
Internal 103m2
Courtyard 28m2
Built 2023
EER 6 Stars
Features:
Near-new home in the boutique Juno complex
Crimsafe mesh sliding doors
Walking distance to the light rail stop
Designed by award-winning DNA Architects for space and functionality
Modern kitchen with Bosch gas cooktop, oven, and dishwasher
Top-floor master with built-in robe and ensuite
Second bedroom with built-in robe and bathroom access
Flexible third room as a bedroom, study, or rumpus
Stylish bathrooms with floor-to-ceiling tiles and wall-mounted vanities
Timber flooring and plush carpets throughout
Double-glazed windows and sliding doors for efficiency
Reverse cycle heating and cooling
Private, low-maintenance courtyard
1 secure, allocated basement car parks plus storage cage
Priority enrollment for Lyneham Primary, Lyneham High & Dickson College
Walking distance to both Lyneham and O'Connor Shops
Access to parks, bike paths and Lyneham Wetlands across the road
Rates: $2,128 per annum
Land Tax: $2,330 per annum
Body corporate: $713 Per QuarterAustralia,
6/8 Berrigan Crescent,
O'CONNOR,
ACT,
2602
6/8 Berrigan Crescent O'CONNOR ACT 2602Experience modern elegance in this near-new townhouse, perfectly positioned within the exclusive and tranquil Juno complex. Designed to offer both style and convenience, this home is just a short stroll from the light rail stop, providing effortless access to the city and beyond.
Designed by award-winning DNA Architects, Juno has been crafted with a strong emphasis on functionality and space, both within each home and across the entire development. The design embraces open, flowing interiors that seamlessly connect with outdoor spaces, creating a sense of balance and ease. Thoughtfully integrated into the established charm of O'Connor, Juno blends natural elements with modern, energy-efficient features, offering a home that is both contemporary and welcoming.
Inside, the home showcases premium finishes and thoughtful design. The kitchen is equipped with a Bosch gas cooktop, oven, and dishwasher, ensuring effortless meal preparation in a sleek and modern setting. Timber flooring and plush carpets add warmth and sophistication, while double-glazed windows and sliding doors enhance comfort and efficiency. The top-floor master bedroom serves as a private retreat, complete with a built-in robe and ensuite, while the second bedroom also features a built-in robe with direct access to the main bathroom. A third room offers flexibility, serving as a bedroom, study, or additional living space. The bathrooms are elegantly appointed with floor-to-ceiling tiles and wall-mounted vanities, adding a touch of luxury.
With reverse cycle heating and cooling, year-round comfort is assured. A private, low-maintenance courtyard extends the living space outdoors, perfect for relaxing or entertaining. Practicality meets security with 1 allocated basement car parks and a storage cage. Situated within the priority enrollment area for Lyneham Primary School, Lyneham High School, and Dickson College, this home is an excellent choice for families and professionals seeking a prime location.
Offering a blend of contemporary style, practicality, and a sought-after address, this residence is a rare opportunity.
Internal 103m2
Courtyard 28m2
Built 2023
EER 6 Stars
Features:
Near-new home in the boutique Juno complex
Crimsafe mesh sliding doors
Walking distance to the light rail stop
Designed by award-winning DNA Architects for space and functionality
Modern kitchen with Bosch gas cooktop, oven, and dishwasher
Top-floor master with built-in robe and ensuite
Second bedroom with built-in robe and bathroom access
Flexible third room as a bedroom, study, or rumpus
Stylish bathrooms with floor-to-ceiling tiles and wall-mounted vanities
Timber flooring and plush carpets throughout
Double-glazed windows and sliding doors for efficiency
Reverse cycle heating and cooling
Private, low-maintenance courtyard
1 secure, allocated basement car parks plus storage cage
Priority enrollment for Lyneham Primary, Lyneham High & Dickson College
Walking distance to both Lyneham and O'Connor Shops
Access to parks, bike paths and Lyneham Wetlands across the road
Rates: $2,128 per annum
Land Tax: $2,330 per annum
Body corporate: $713 Per QuarterResidence For SaleTownhouse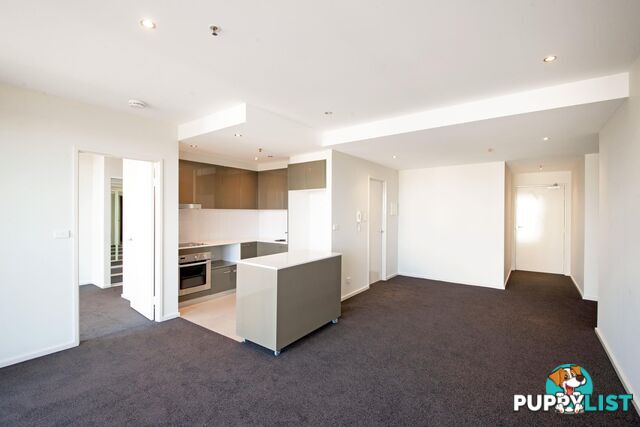 14
1476/3 London Circuit CITY ACT 2601
$510 Per Week
Stunning Views, Amazing Location$510
(per week)
More than 1 month ago
CITY
,
ACT
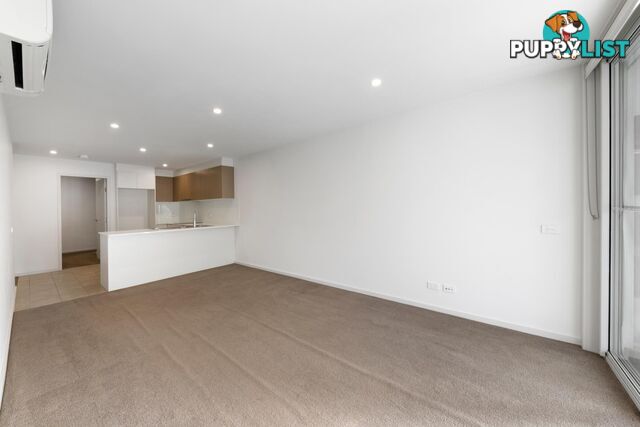 8
8106/24 Girrahween Street BRADDON ACT 2612
$650 Per Week
Stylish 2-Bedroom Apartment in a Prime Urban Location$650
(per week)
2 weeks ago
BRADDON
,
ACT
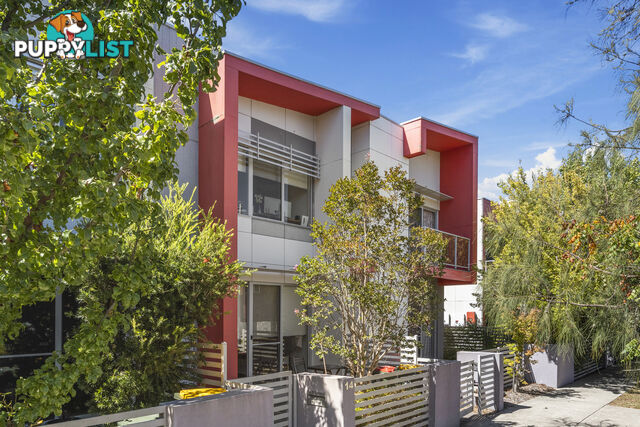 16
1614 Errol Street CRACE ACT 2911
Under Contract
Low maintenance, spacious townhouse in an unbeatable location!For Sale
More than 1 month ago
CRACE
,
ACT
YOU MAY ALSO LIKE
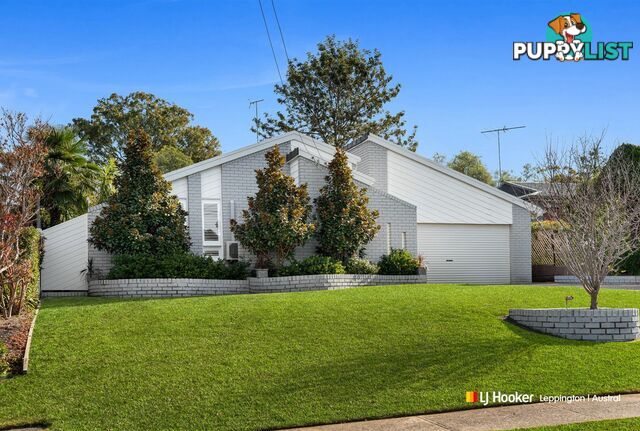 18
1823 Coolalie Avenue CAMDEN SOUTH NSW 2570
Auction
Home is Here!Auction
17 minutes ago
CAMDEN SOUTH
,
NSW
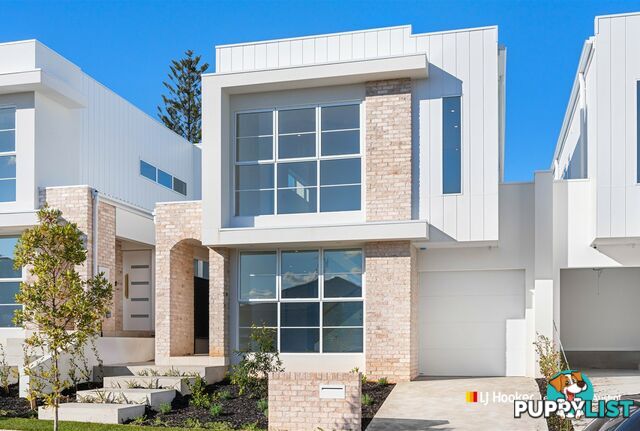 8
89B Filly Road AUSTRAL NSW 2179
Property Showcase
Designed with Heart, Built for FamilyFor Sale
17 minutes ago
AUSTRAL
,
NSW
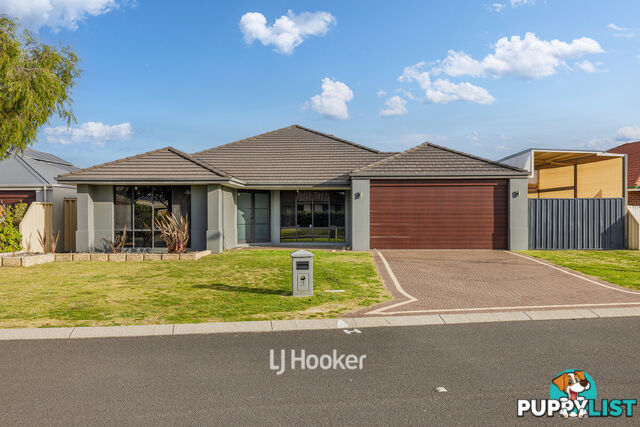 25
253 Maalak Turn DALYELLUP WA 6230
Offers Over $699,000
Easy Living Starts Here Your Dalyellup Dream Home AwaitsFor Sale
17 minutes ago
DALYELLUP
,
WA
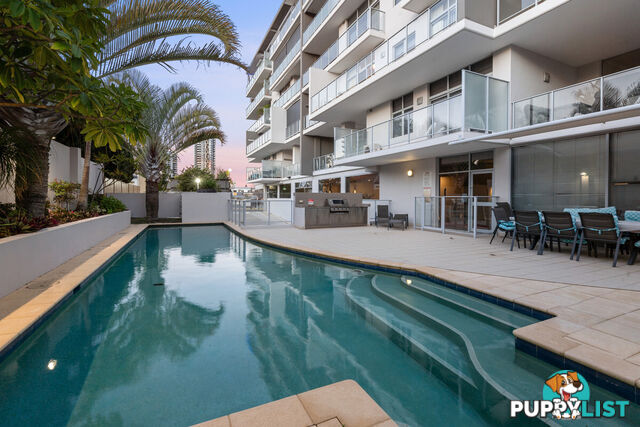 25
2512 880 Canning Highway Applecross WA 6153
COMING SOON
SECURE AND MODERN LIVING WITH THE APPLECROSS LIFESTYLEFor Sale
47 minutes ago
Applecross
,
WA
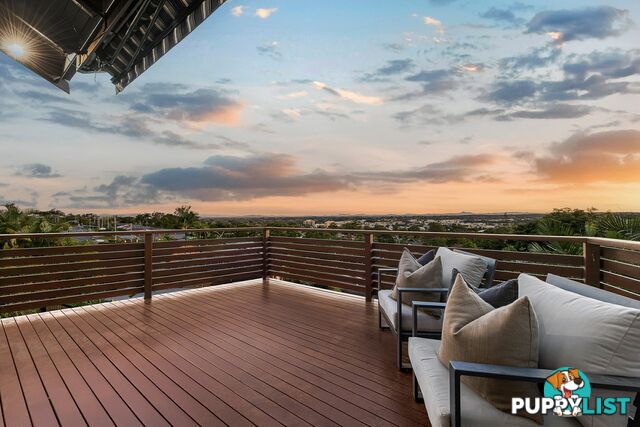 25
253 Knox Court ROCHEDALE SOUTH QLD 4123
Auction
Architectural Brilliance in a Tranquil Tropical OasisAuction
1 hour ago
ROCHEDALE SOUTH
,
QLD
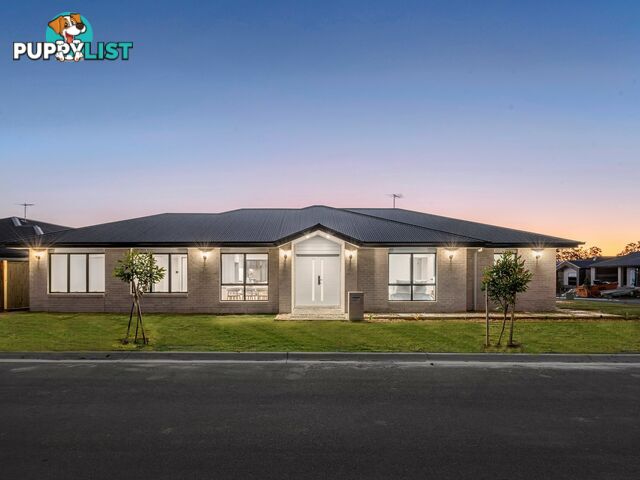 25
2532 Redcomb Drive PARK RIDGE QLD 4125
$975,000+
Exquisite Designer Living with Luxe Dual-Living Potential in Prestigious TillermFor Sale
1 hour ago
PARK RIDGE
,
QLD
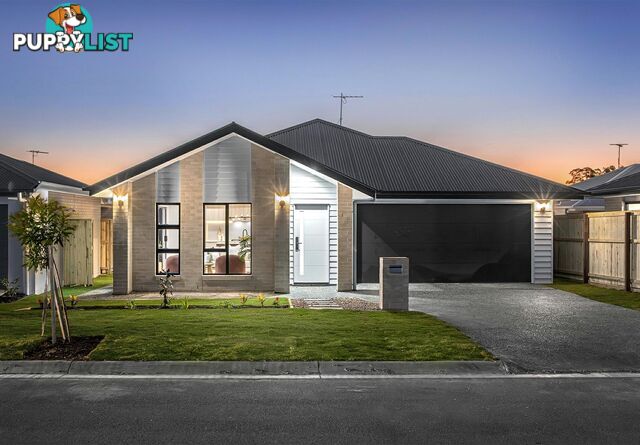 22
2220 Mango Road PARK RIDGE QLD 4125
$975,000+
All-new tech-savvy lowset in Tillerman EstateFor Sale
1 hour ago
PARK RIDGE
,
QLD
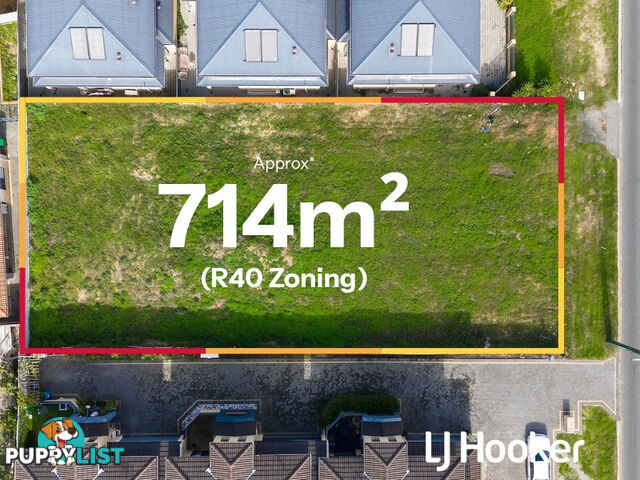 5
5494 Main Street BALCATTA WA 6021
From $860,000
PRIME DEVELOPMENT OPPORTUNITYFor Sale
1 hour ago
BALCATTA
,
WA
