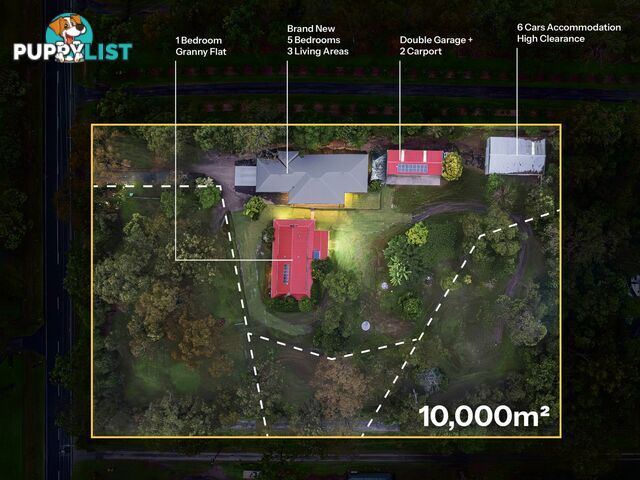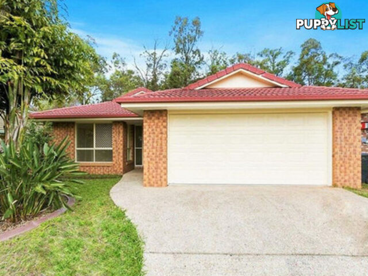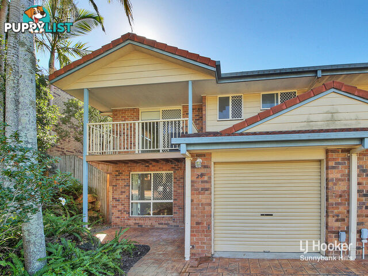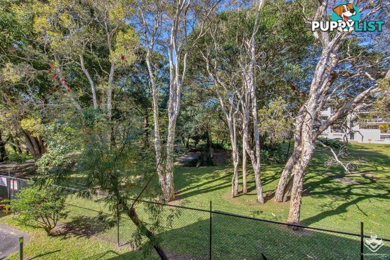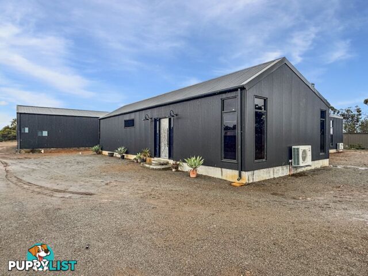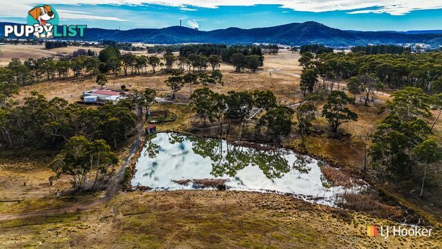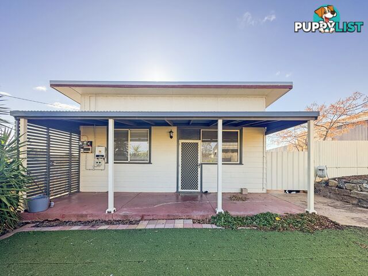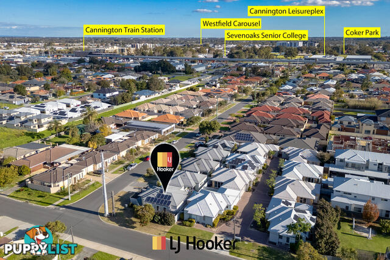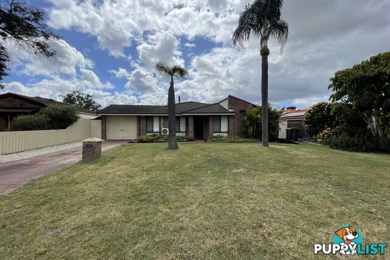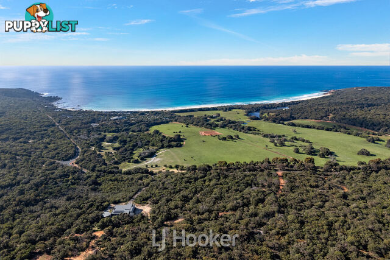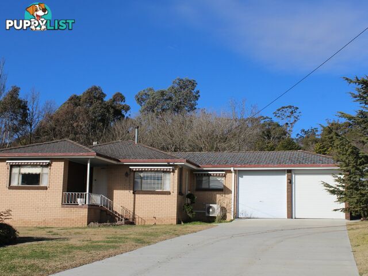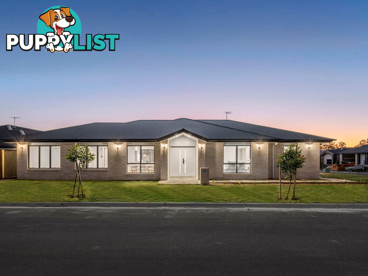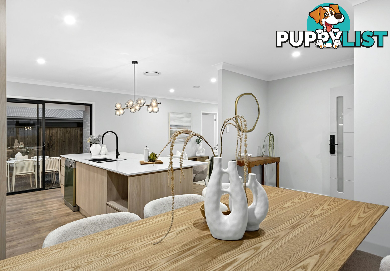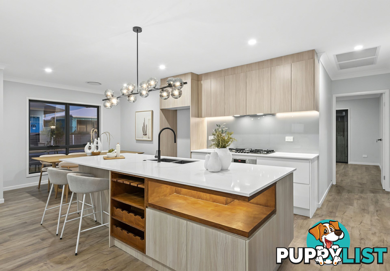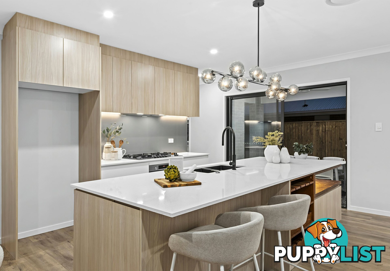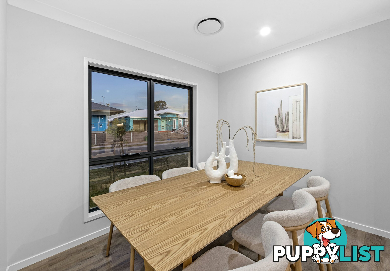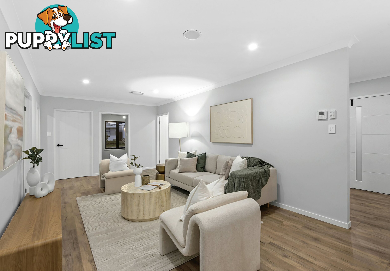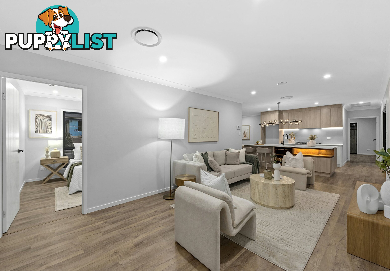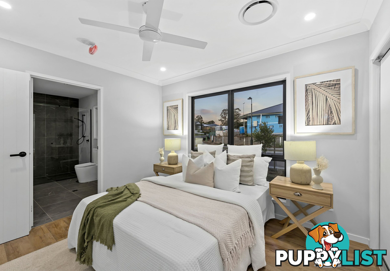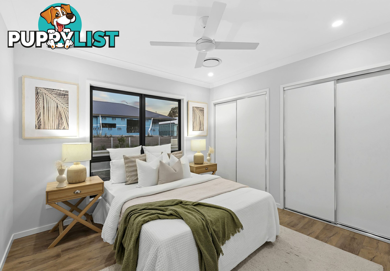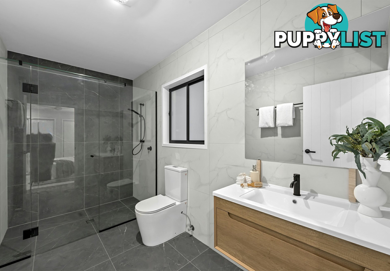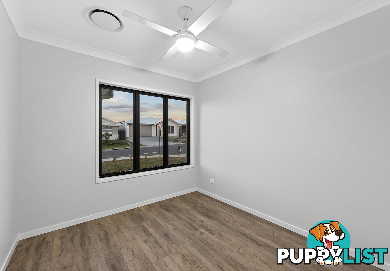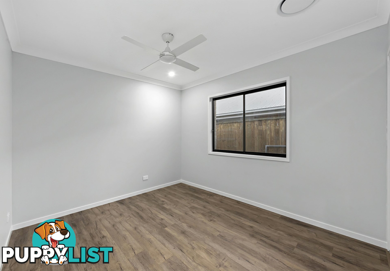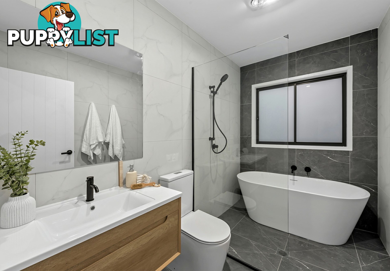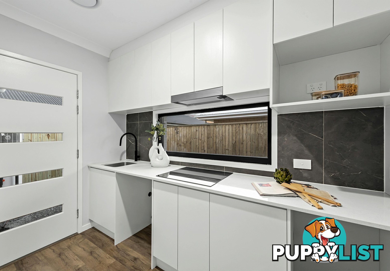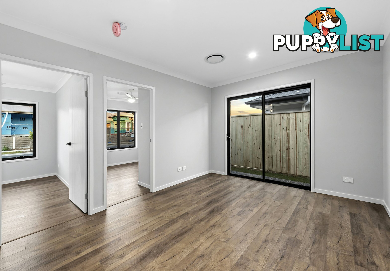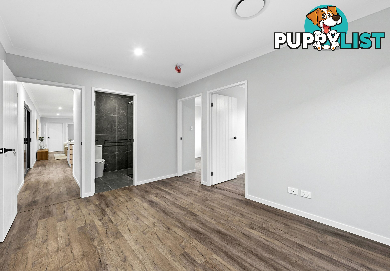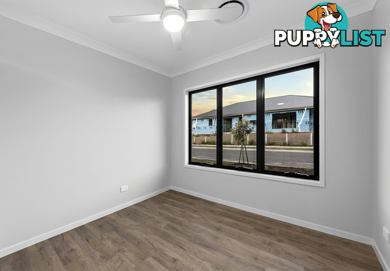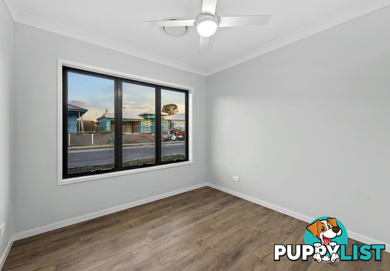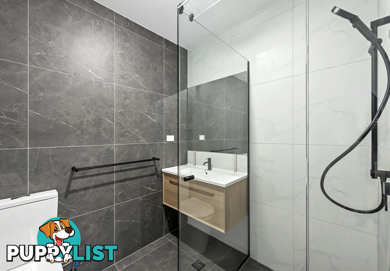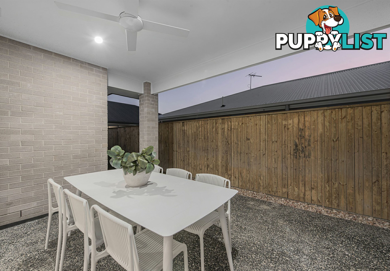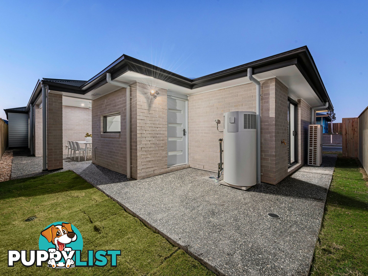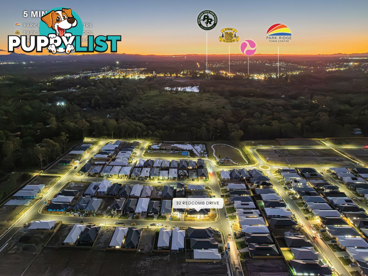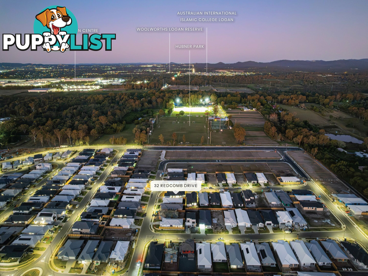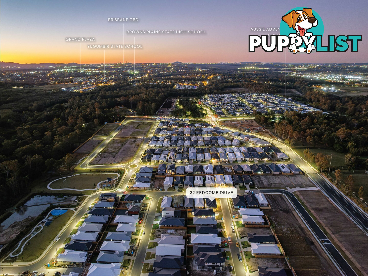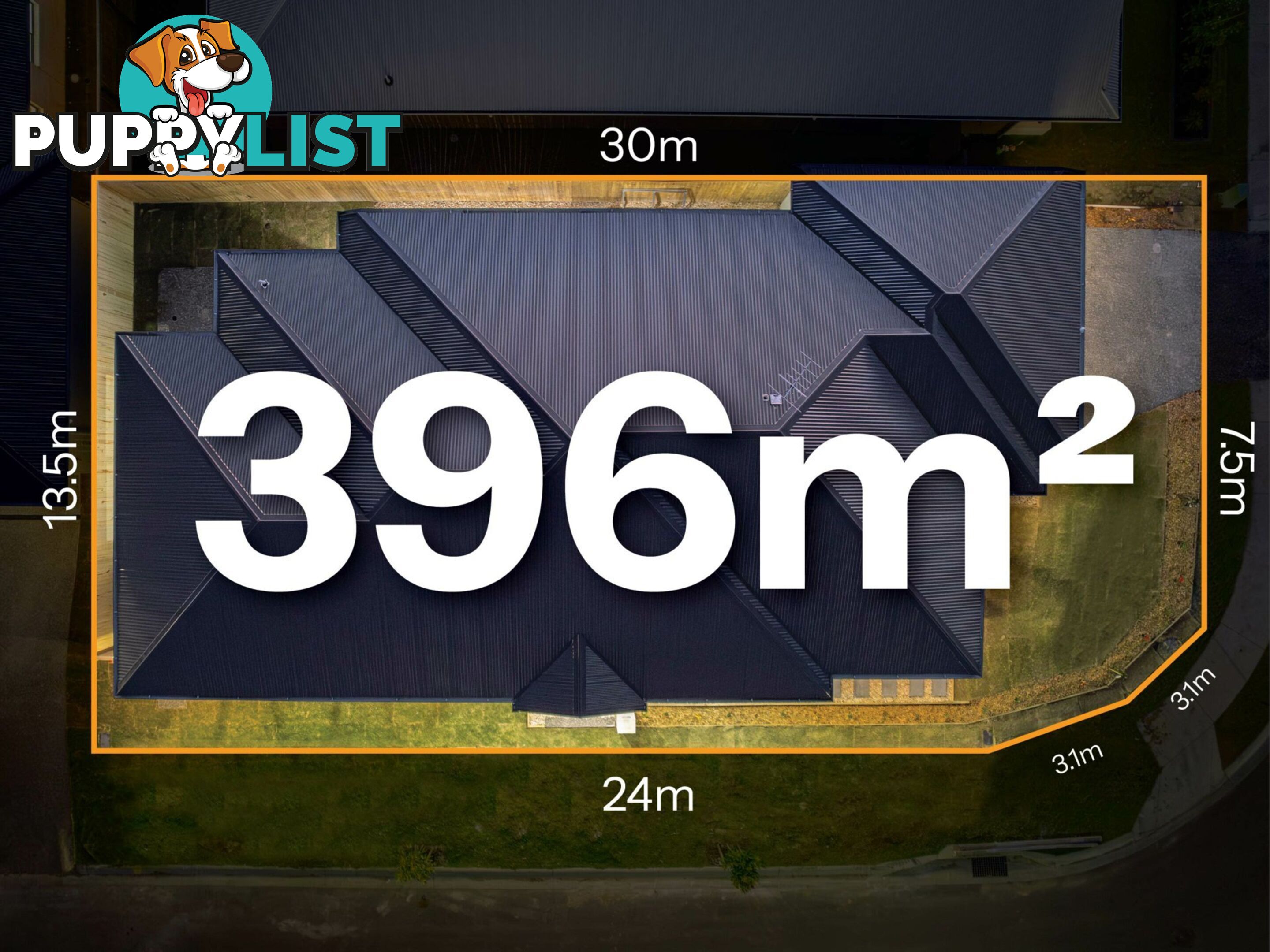32 Redcomb Drive PARK RIDGE QLD 4125
$975,000+ | Brand New
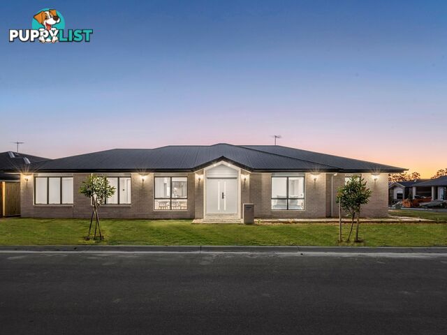
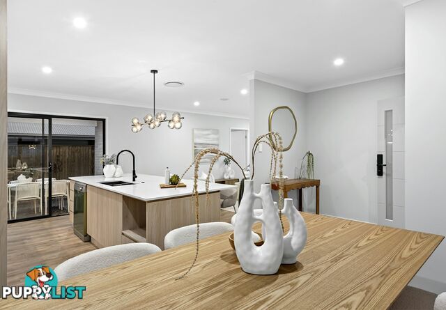
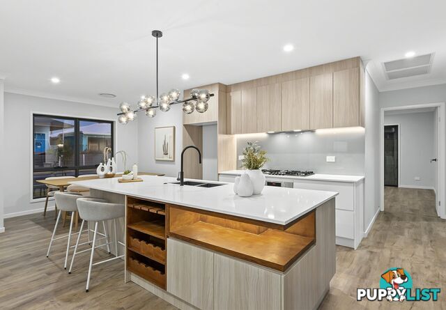
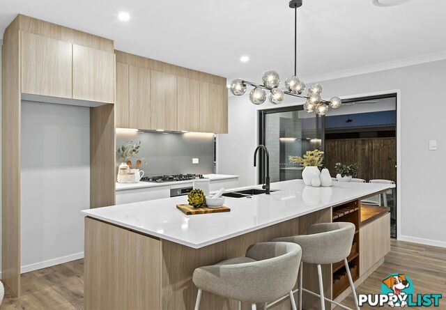
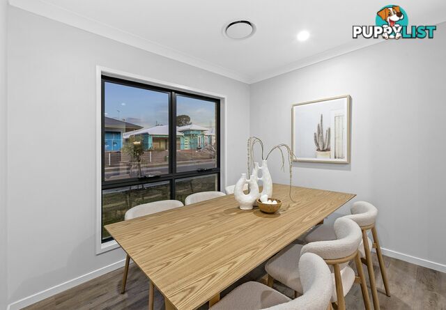
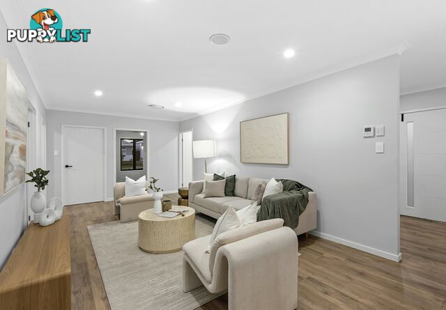
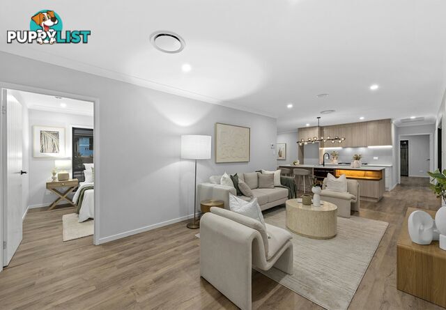
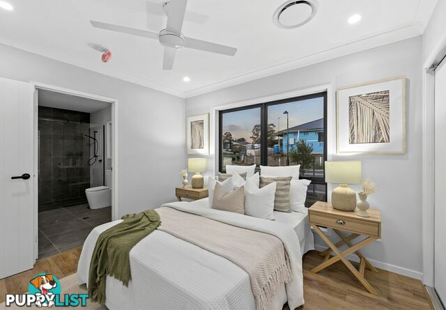
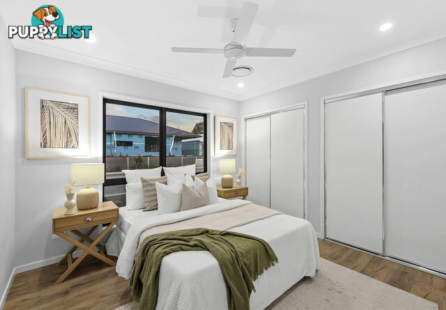
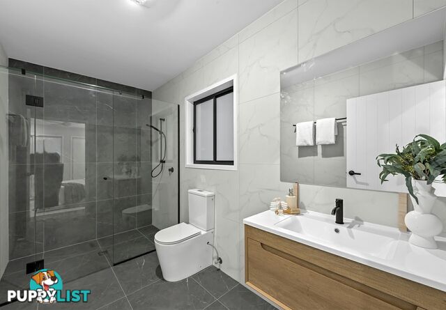
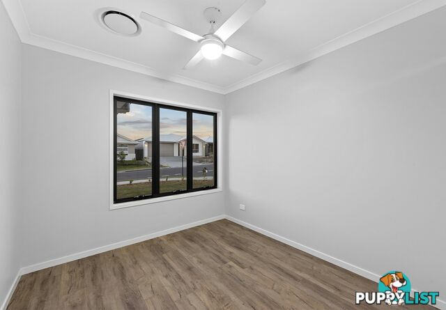
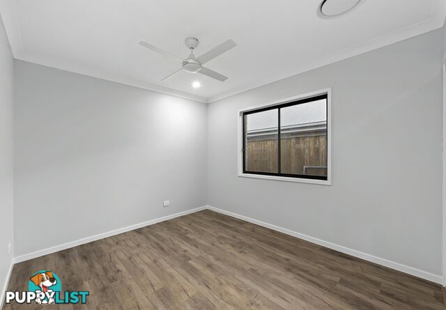
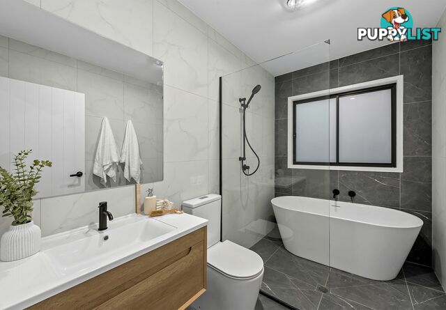
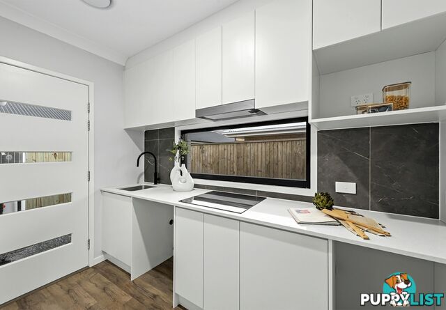
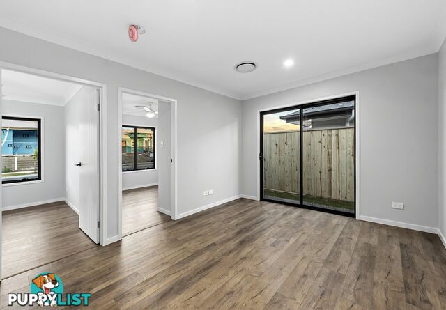
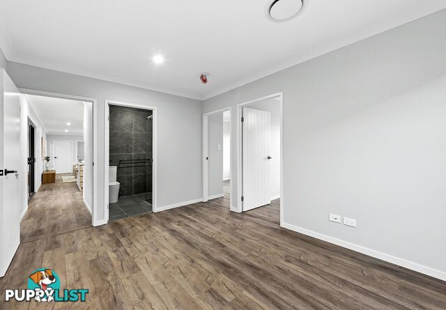
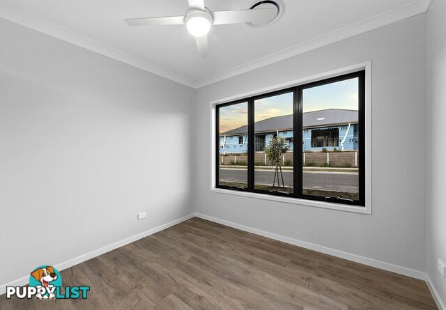
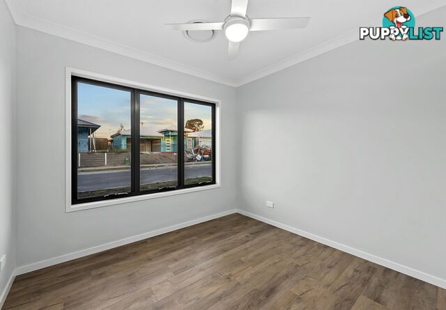
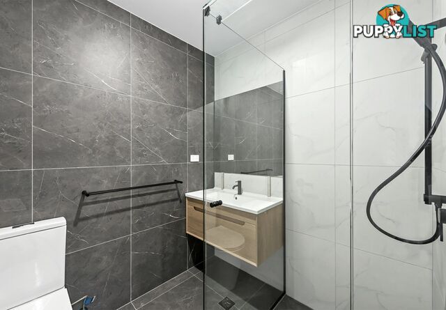
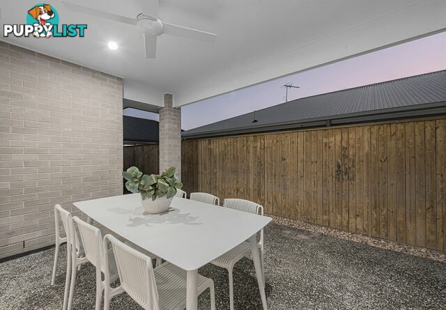
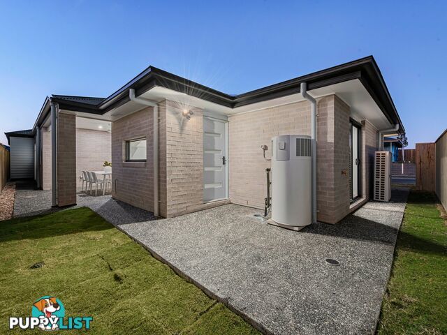
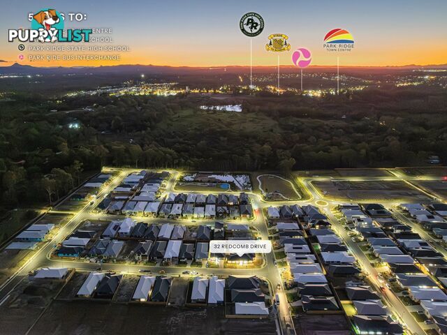
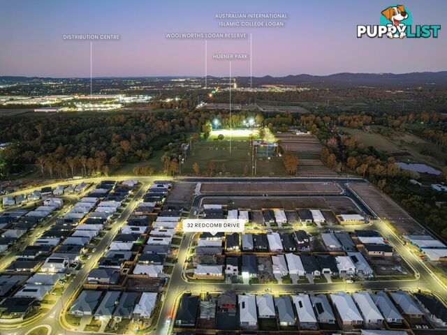
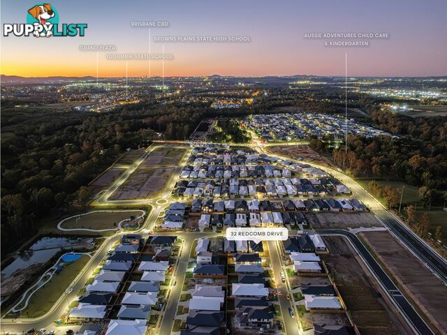
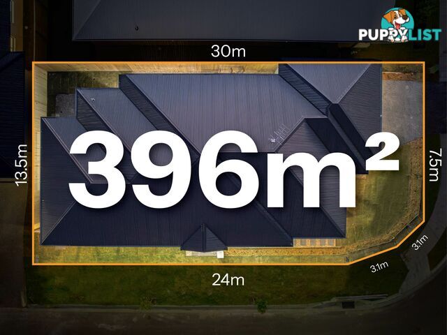

























SUMMARY
Exquisite Designer Living with Luxe Dual-Living Potential in Prestigious Tillerm
PROPERTY DETAILS
- Price
- $975,000+ | Brand New
- Listing Type
- Residential For Sale
- Property Type
- House
- Bedrooms
- 5
- Bathrooms
- 3
- Method of Sale
- For Sale
DESCRIPTION
Sophistication, style, and versatility await in this brand-new, five-bedroom brick lowset, ideally positioned within the exclusive new Tillerman Estate in Park Ridge. A sprawling residence on a pristine, easy-care 396 sqm corner block, this deluxe home pairs cutting-edge tech inclusions with elegant design for a high-end family lifestyle. Whether you're looking to accommodate a large household or create a peaceful multigenerational haven, this impeccable residence has it all.Enjoy sensational street appeal and indulgent extras throughout, from the smart lock entry and built-in speakers to the sumptuous finishes and exceptional layout. Multiple living zones offer room for relaxation or entertaining, while the stunning chef's kitchen and additional kitchenette with cooktop provide versatility for large or extended families. Effortless indoor-outdoor integration is achieved through a generously sized patio, creating the perfect setting for alfresco dining, weekend barbecues, or evening soirees.
Top Five Features:
- Magnificent five-bedroom designer residence in Tillerman Estate with deluxe finishes and superior street appeal
- Enhanced with premium tech including smart lock entry, ducted air conditioning, and built-in speakers
- Superb dual-living design with separate rumpus/teen retreat, kitchenette with cooktop, and separate, lockable bedroom wing
- Luxe chef's kitchen featuring pendant lighting, matte-black tapware, stone benches, timber wine rack, gas stovetop, and dishwasher
- Spacious covered patio overlooking easy-care, fenced backyard on a low maintenance 396 sqm corner block
Tillerman Estate is Park Ridge's latest exclusive address, offering the perfect blend of serenity and convenience. Surrounded by new, modern homes in a peaceful and family-oriented neighbourhood, this home is within walking distance of lush parks and childcare. Just minutes away from schools, shopping centre, and the park 'n' ride bus station, everything your family needs is close at hand for an idyllic lifestyle.
- 700 m to Carvers Park and Dog Park
- 850 m to Aussie Adventures Child Care & Kindergarten
- 2.1 km to Park Ridge Town Centre
- 2.2 km to Park Ridge State School
- 2.7 km to Park Ridge State High School
- 2.7 km to Park Ridge park 'n' ride bus station
- 3.8 km to Parklands Christian College
Tucked away in the prestige of Tillerman Estate, this sprawling brick lowset holds a commanding presence on a quiet corner block. Freshly landscaped with a radiant double-door entry, sleek facade, and side-facing driveway leading to a double garage, this property oozes curb appeal. A modern smart lock entry ensures secure access and peace of mind for your family.
Venture within and be embraced by the contemporary elegance of this carefully curated home. Chic hybrid timber-look flooring is paired with designer downlights, while ducted air conditioning and built-in speakers offer premium comfort throughout the open-plan living and dining space. The layout has been thoughtfully designed for upscale entertaining or tranquil family enjoyment.
At the centre of the action is a glamorous chef's kitchen, where form meets function in spectacular fashion. A glistening pendant light floats above the exquisite stone island bench with built-in timber wine rack and stylish shelving. A sleek back-lit bench with tinted glass splashback, matte-black tapware, generous cabinetry, large gas stovetop, and dishwasher complete the gourmet experience.
Seamlessly extending from the kitchen and living area, sliding doors open onto a stylish entertainment patio complete with ceiling fan and downlights. This serene alfresco retreat offers a private hub for weekend barbecues or evening gatherings, framed by a fully fenced, low maintenance backyard with easy-care lawns.
A unique dual-living layout makes this home ideal for large families or multigenerational households. Beyond a lockable door lies a spacious rumpus or teen retreat, with its own sliding access to the yard. This area includes two generously sized bedrooms with built-in robes and ceiling fans, and a luxurious bathroom with floor-to-ceiling tiles, floating vanity, frameless shower, and matte-black tapware. Just outside is a sleek kitchenette with stovetop, storage, and sink with matte-black tapware, plus access to a quaint, open-air terrace.
On the opposite side of the home, three additional bedrooms await, including the deluxe master suite with its own private ensuite. All three bedrooms are generously sized and appointed with built-in robes and ceiling fans, offering stylish comfort for family members or guests. The master's ensuite is utterly indulgent with floor-to-ceiling tiling, a floating vanity, and a large frameless shower, all elegantly finished with matte-black fittings. A matching family bathroom nearby echoes the same sophisticated aesthetic, complete with a sleek frameless shower, luxurious soaking tub, floating vanity, and premium matte-black tapware.
A discreetly integrated laundry zone is tucked away in the garage, maximising space and maintaining the home's sleek aesthetic.
Flawlessly finished and ready to impress, this exquisite residence presents an unmissable opportunity for discerning buyers seeking luxurious yet versatile living. Whether you're upsizing or seeking a refined multigenerational haven, this sophisticated home delivers on every front.
Contact Brendan Dingle or Ruby Crowther today to arrange your private viewing or find out more about this sensational home.
All information contained herein is gathered from sources we consider to be reliable. However, we cannot guarantee or give any warranty about the information provided and interested parties must solely rely on their own enquiries.
BDD Pty Ltd with Sunnybank Districts P/L T/A LJ Hooker Property Partners
ABN 47 676 306 264 / 21 107 068 020
INFORMATION
- New or Established
- Established
- Ensuites
- 1
- Garage spaces
- 2
- Land size
- 396 sq m
