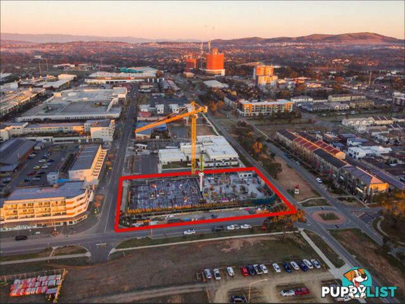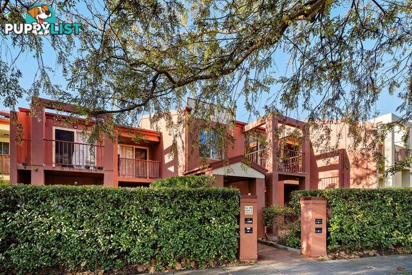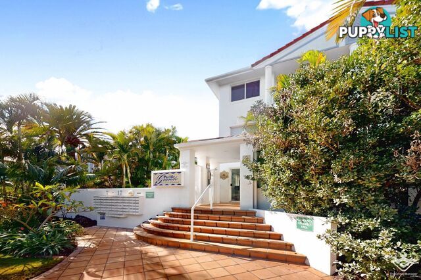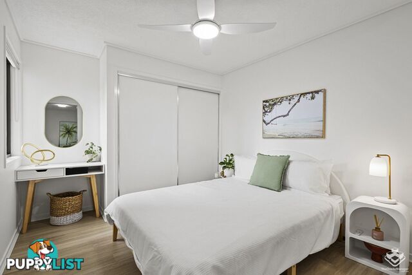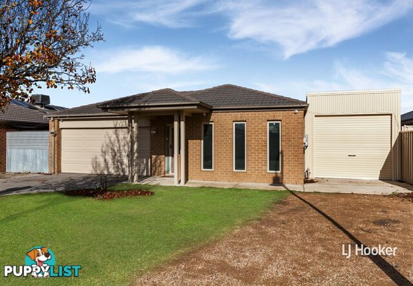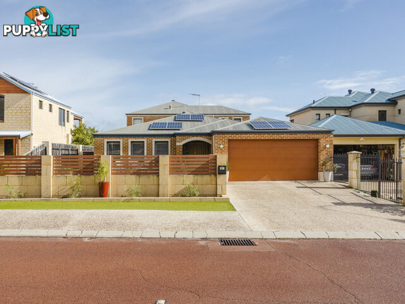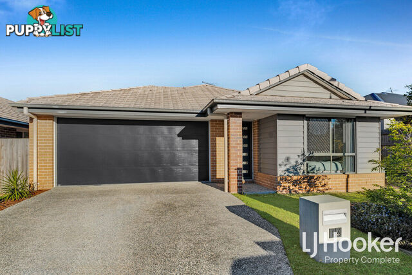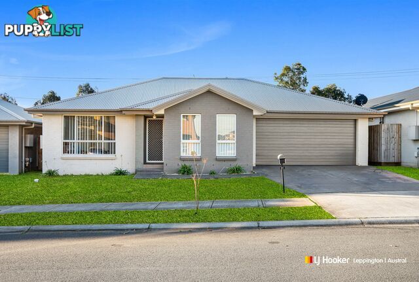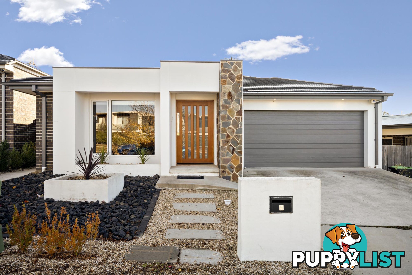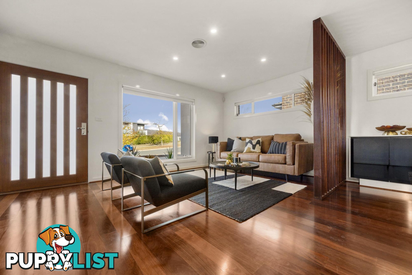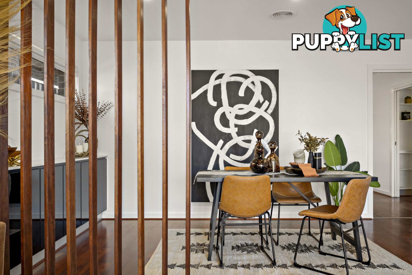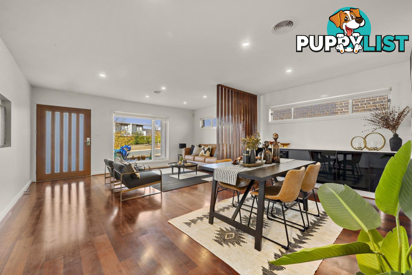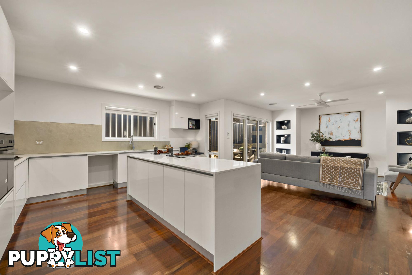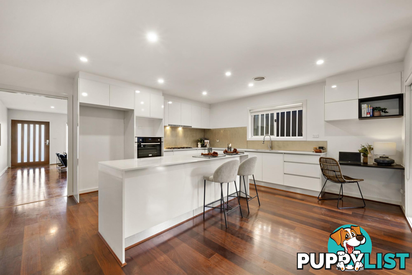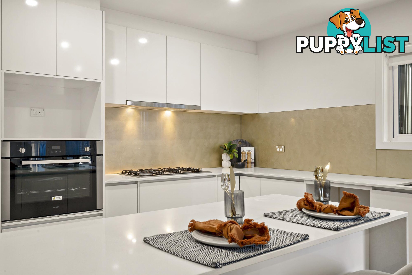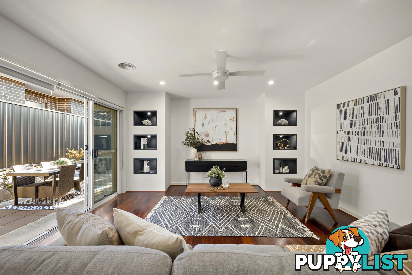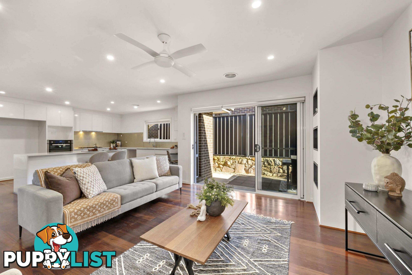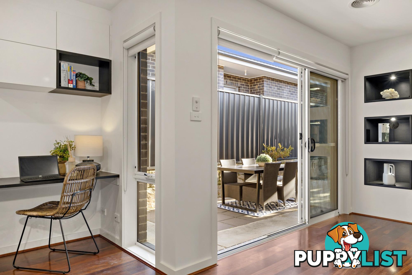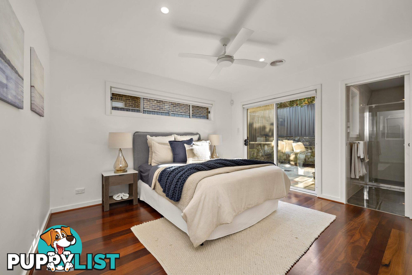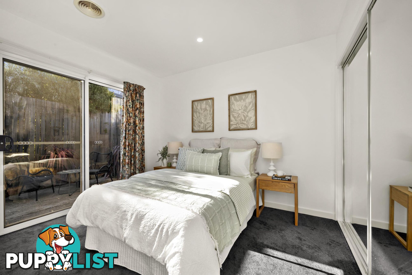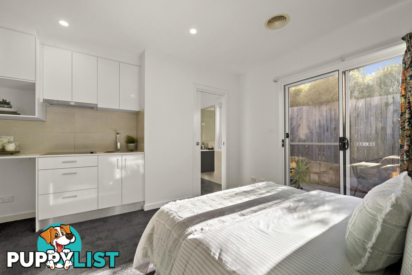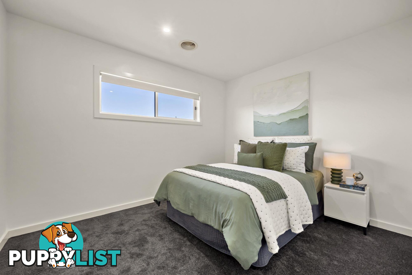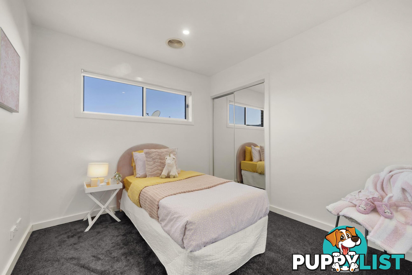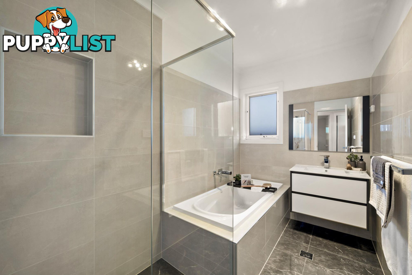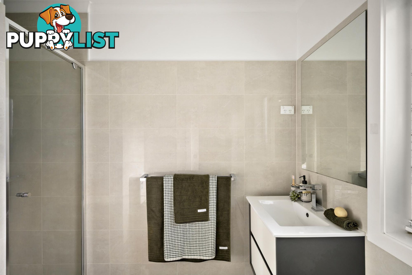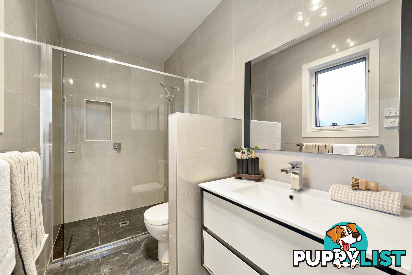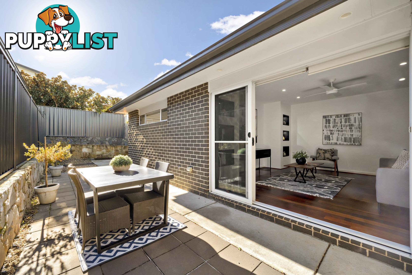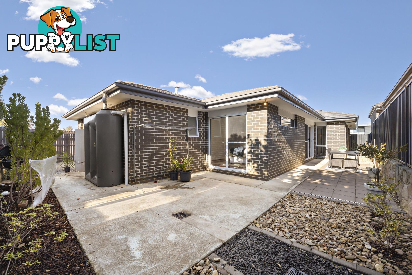5 Outback Street LAWSON ACT 2617
Offers Over $1,189,000
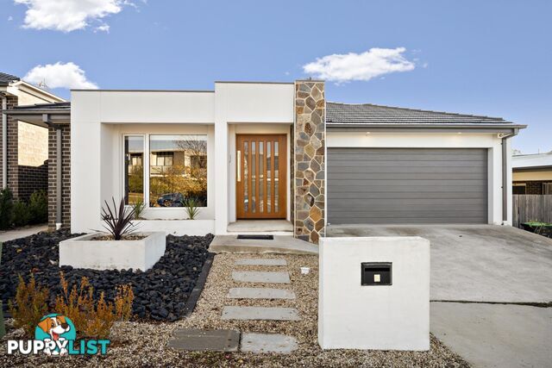
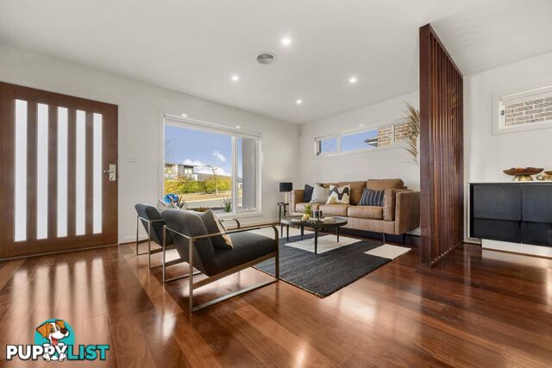
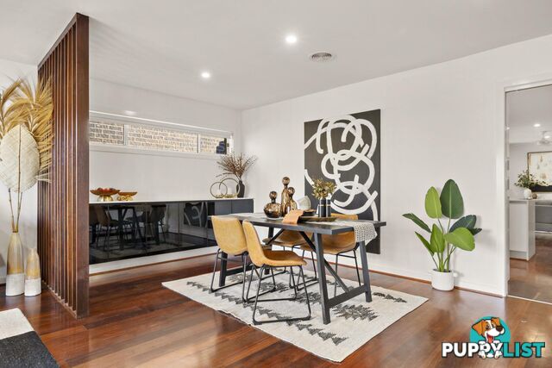
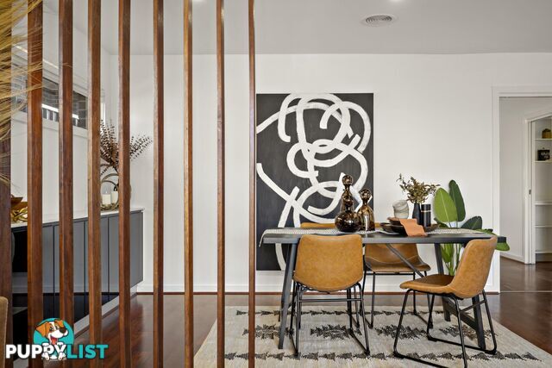
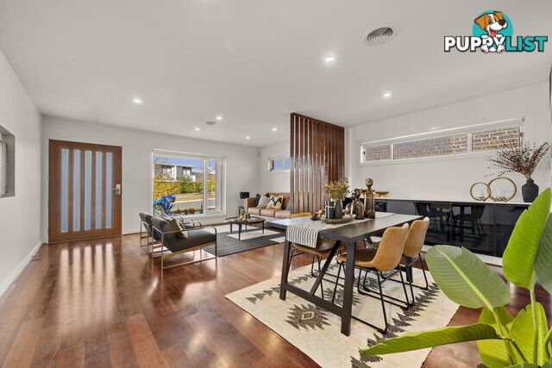
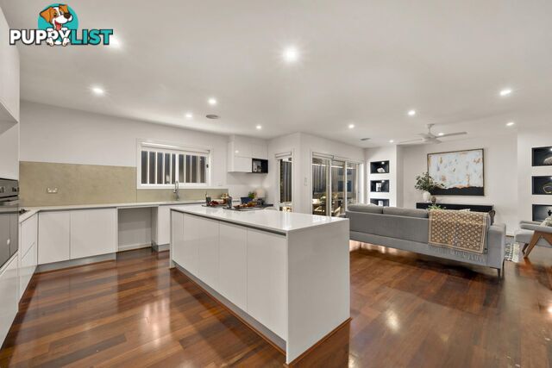
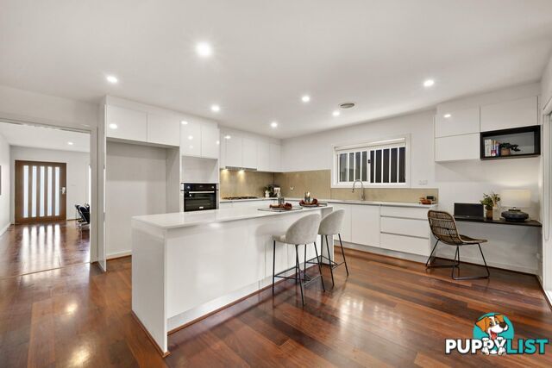
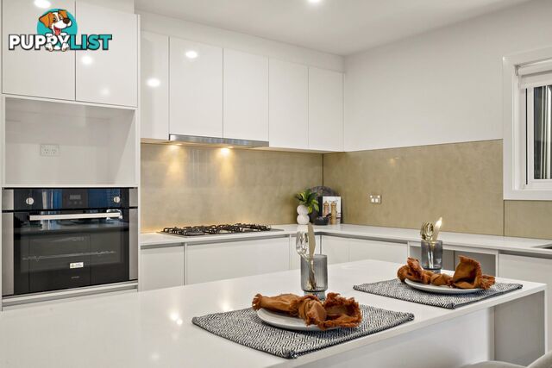


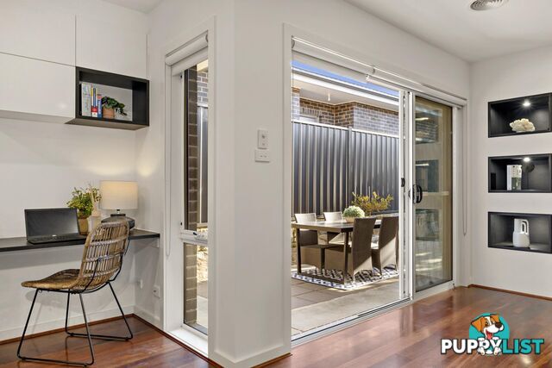
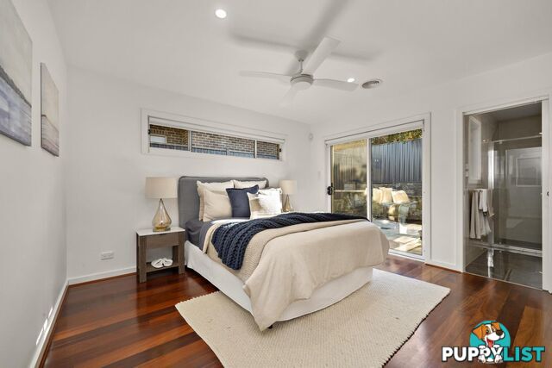

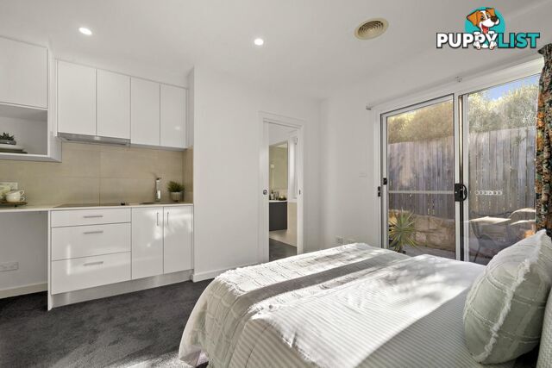

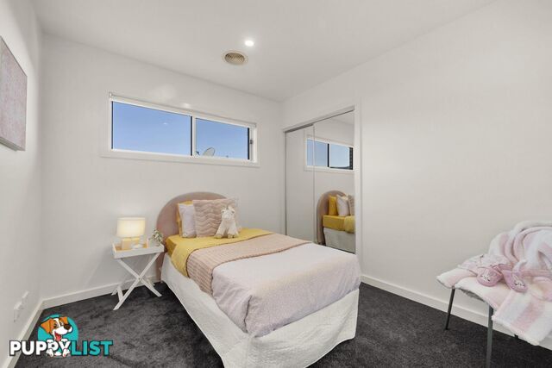
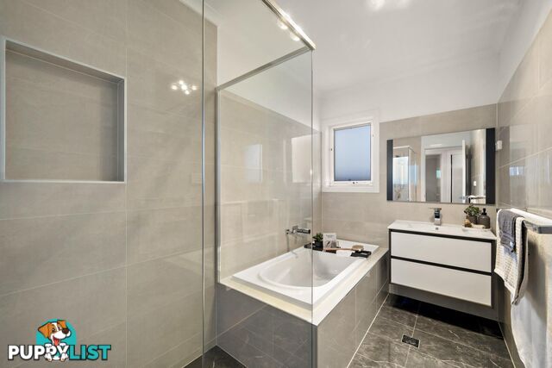
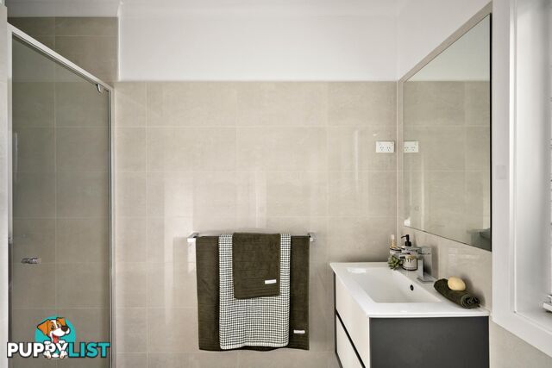
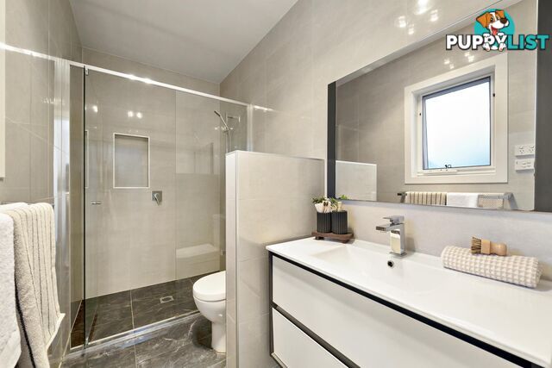
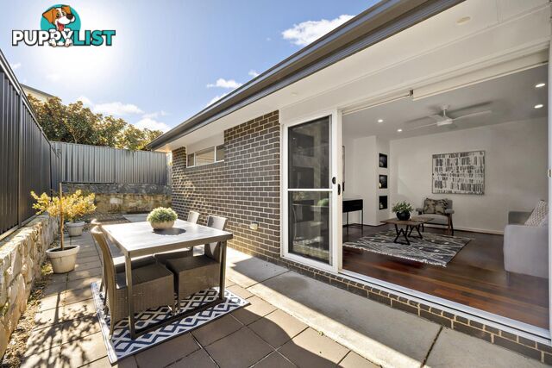
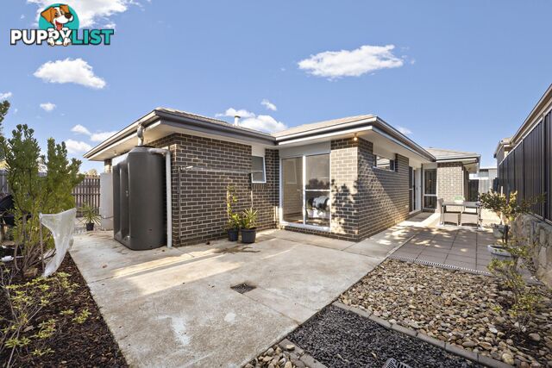





















SUMMARY
A home that has it all - a perfect blend of flexible living, modern comfort and
PROPERTY DETAILS
- Price
- Offers Over $1,189,000
- Listing Type
- Residential For Sale
- Property Type
- House
- Bedrooms
- 4
- Bathrooms
- 2
- Method of Sale
- For Sale
DESCRIPTION
A home that has it all - a perfect blend of flexible living, modern comfort and tranquility. All in a prime location.Nestled in a highly convenient yet tranquil pocket of Lawson, this residence offers a rare combination of space, comfort, and modern functionality, making it an ideal choice for both homeowners and investors.
At the heart of the home is a stunning living and kitchen area, with segregated open plan lounge and dining space creating the perfect environment for entertaining or simply relaxing. The open concept design allows for a seamless flow throughout, complemented by beautiful timber flooring that adds natural warmth and elegance. A guest powder room is thoughtfully positioned near the living area for added convenience.
The kitchen has been designed for effortless meal preparation, featuring a practical layout with a cooktop, oven, rangehood, glass splashback, ample bench space, and soft close cabinetry. For those who love to entertain, a generous walk-in pantry helps keep the space neat and organised.
The main bedroom includes timber flooring, a walk-in wardrobe, ceiling fan, and a private ensuite. An additional bedroom also enjoys its own ensuite, while all three bedrooms include mirrored built-in robes and carpet. The main bathroom features both a bathtub and a separate shower.
A standout feature of this home is the self-contained bedroom, complete with its own kitchenette, ensuite and access to the sunny rear yard. Offering privacy and flexibility, it's the perfect solution for multigenerational living, guest accommodation, a teenage retreat, or potential rental income, adding genuine versatility and value to the home.
Location is everything in this prime setting, with easy access to local shops, public and private schools, bus stops, nature reserves, and playgrounds all within walking distance. You're also just a short drive to Radford College, the University of Canberra, Belconnen Town Centre, North Canberra Hospital and CISAC. Quick access to the GDE makes commuting to Gungahlin or the City a breeze.
Why you'll love it:
� Open plan lounge, dining, kitchen and living with stunning timber flooring.
� Main bedroom includes a walk-in wardrobe and an ensuite.
� Master with ensuite and walk in robe.
� 4th bedroom (self-contained) with ensuite, kitchenette and own external door
� Mirrored wardrobes to bedrooms 2, 3 and 4.
� The main bedroom and family room feature ceiling fans.
� The modern kitchen features all essential appliances, stone benchtop, a glass splashback, and plenty of cupboard bench space and a nearby walk-in pantry.
� Study nook
� Custom built laundry joinery with stone benchtop.
� Laundry room accessible via internal and external doors.
� Ducted electric heating with 2 zones.
� Double glazing for improved insulation and noise reduction.
� Double lock up garage with internal access.
� Freshly painted.
� Updated carpet.
� Electric hot water.
� Gas cooktop, electric oven.
� Rainwater tank.
� Colourbond fencing.
� Well organised, low-maintenance backyard.
� 7 mins drive to Belconnen Town Centre, Dickson Town centre & UC, AIS, North Canberra Hospital, Radford College, etc. 10 mins drive to City centre, Gungahlin town centre & ANU.
The Numbers
� Gross Floor Area: 226m2
� Land size: 405m2
� EER: 5
� Rates: $882pq approx.
� Land Tax (if rented): $1685pq approx..
� UV: $605,000 (2024)
INFORMATION
- New or Established
- Established
- Ensuites
- 2
- Garage spaces
- 2
- Land size
- 405 sq m
