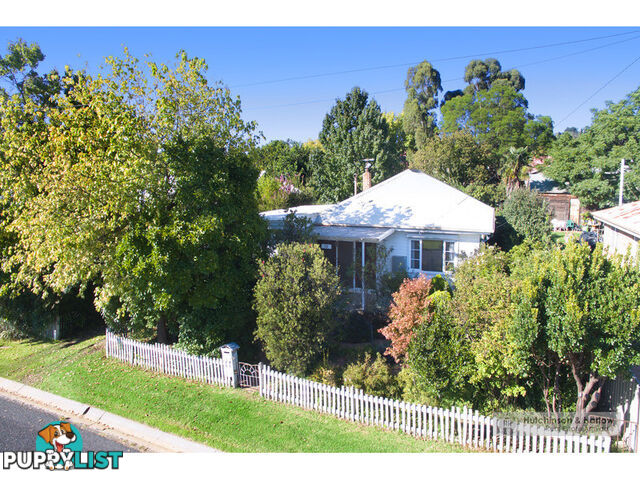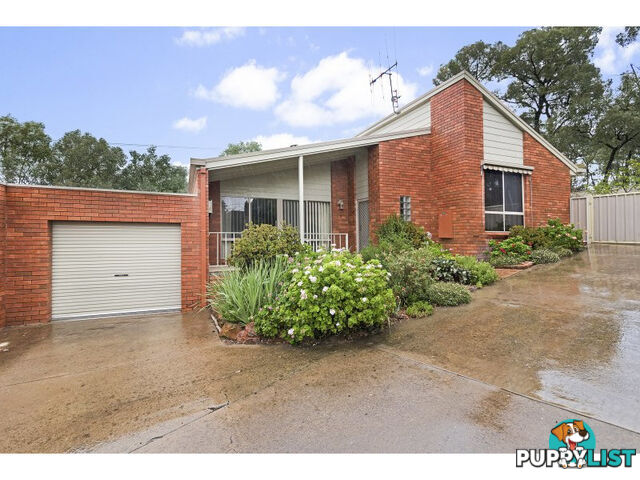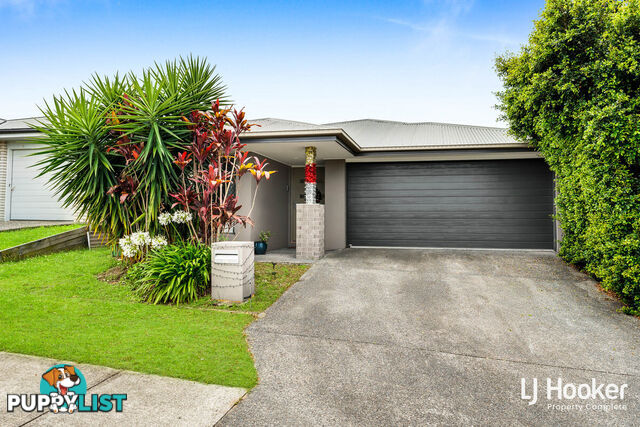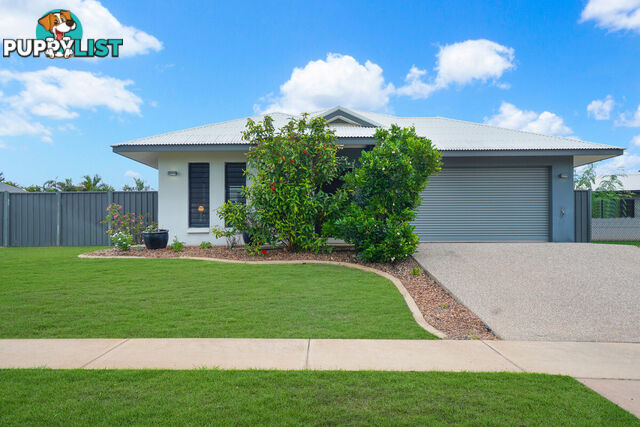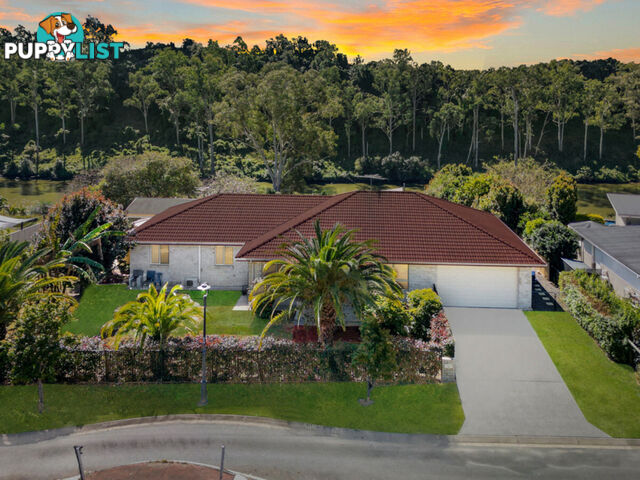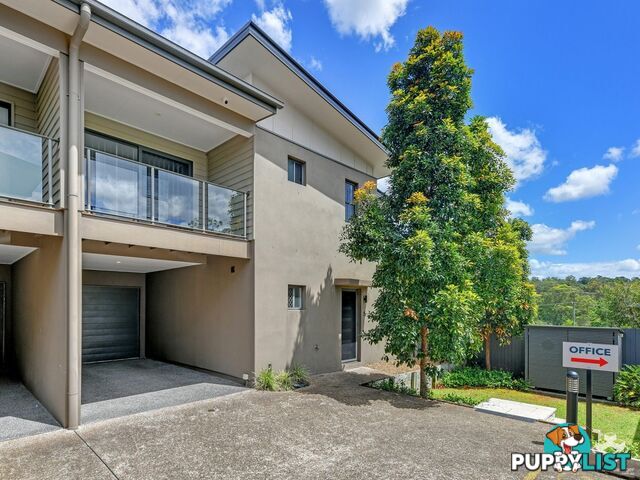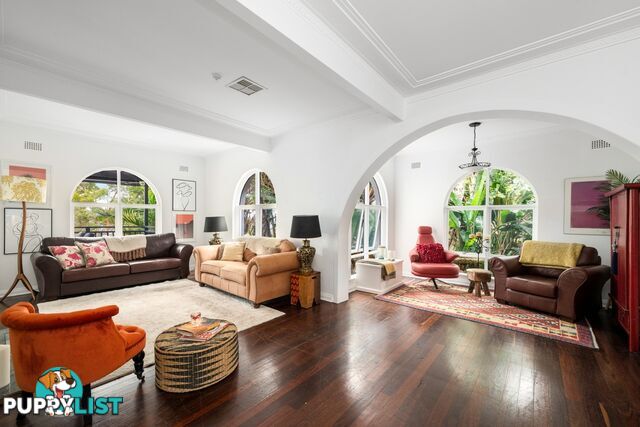239 Lenore Road Wanneroo WA 6065
END DATE SALE
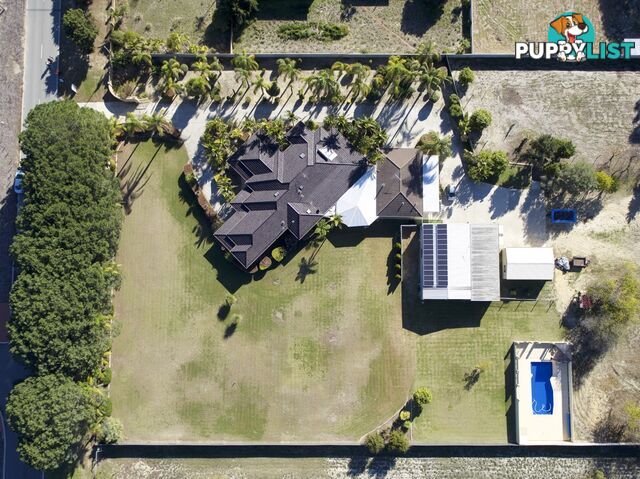


















































SUMMARY
COUNTRY HOME IN THE SUBURBS
PROPERTY DETAILS
- Price
- END DATE SALE
- Listing Type
- Residential For Sale
- Property Type
- House
- Bedrooms
- 6
- Bathrooms
- 4
- Method of Sale
- For Sale
DESCRIPTION
We invite you to watch the video to see much, much more this property has to offer.Treat your loved ones to something special by moving them into, built in 1989 this charming 4 bedroom 3 bathroom residence on a massive one-hectare (2.5-acre approx.) block that also boasts a spacious 2x1 âgranny flatâ, several sheds, a resort-style swimming pool, an exotic selection of garden fruit trees and sprawling surrounding lawns as far as the eye can see.
Beyond double entry gates lies ample driveway parking space plus
- a triple lock-up garage ( 6m x 9.2m approx)),
- a huge drive-through dual-access lock-up carport for multiple vehicles ( 5.5m x 14.5 m approx)
- a giant 3 phase powered workshop shed with ample storage options, its own kitchenette, a cool room and two separate roll-a-doors on each side ( 14.5m x 9.2m approx)
This is the ideal place for the familyâs budding tradesperson to run their home business from. Installed in 2010, the shimmering below-ground pool is overlooked by a private cabana and leaves plenty of room to laze about on the low-maintenance liquid limestone that sits adjacent.
Staying outdoors, a wraparound raked alfresco verandah seamlessly connects with a fantastic pitched patio for entertaining that also helps link the main dwelling to a larger-than-average granny flat with its own open-plan living, eating and kitchen area, solid Bamboo flooring, two further bedrooms with built-in wardrobes, a comfortable games room or second living space at the rear and a virtual âfourthâ bathroom with its own shower and toilet. The original home welcomes you inside via formal lounge and dining rooms that enjoy splendid leafy outlooks and are reserved for those special occasions.
The master suite is separate from the minor sleeping quarters, whilst a versatile fourth bedroom can effortlessly be converted into a study off the tiled entrance, if need be. A commodious sunken family room extends outside and sits just off an open-plan kitchen and casual meals area with its very own timber bar and breakfast nook.
Despite its obvious rural splendour, this unique real-estate package isnât too far away from all of your everyday amenities either, including public transport, the freeway, schools, shopping and so much more. There is even a stairwell pad that is ready to go for any potential second-storey extension in the future â all based have been covered here!
Features include, but are not limited to:
⢠Sunken carpeted formal lounge room, overlooked by the carpeted formal dining room
⢠Tiled open-plan kitchen and meals area with a bar (with sink and storage), loads of cupboard space, a walk-in pantry, tiled splashbacks, a range hood, LG dishwasher, an Electrolux gas cook top and a stainless-steel oven and grill of the same brand
⢠Spacious sunken carpeted family room with patio and alfresco access
⢠Carpeted master bedroom suite, comprising of mirrored built-in robes, a fully-tiled ensuite bathroom with a shower, toilet and twin vanities and outdoor access to the tiled front verandah and entry garden
⢠Wooden concertina doors reveal the separate minor sleeping quarters, including a carpeted 2nd bedroom with mirrored BIRâs
⢠Carpeted sunken 3rd bedroom with outdoor access to the rear
⢠4th bedroom or study is also carpeted for comfort
⢠Fully-tiled main bathroom with a separate bath, shower, twin vanities and a toilet
⢠Functional laundry with a fold-out ironing board, ample storage space, outdoor access and a âthirdâ bathroom under the one roof, complete with a shower, toilet, vanity and heat lights
⢠Linen press
⢠Two outdoor ceiling fans, power points and bi-fold doors to the patio entertaining area â the latter of which link it to the massive yard and lush acreage lawns
⢠Split-system air-conditioning and a pot-belly wood-fire heater to the granny-flat living/eating/kitchen area with a Whirlpool range hood, a five-burner gas cook top/oven, glass splashbacks and ample storage options
⢠Spacious carpeted rear granny-flat games room, doubling living options and increasing the possibility of earning extra income â whether it be through rent or your extended family
⢠Mango, lemon, mulberry, olive , avocado ,pomegranate,Fig,Macadamia trees are amongst those within a tropical back garden
⢠High ceilings throughout
⢠Timber doors, skirting and frames throughout
⢠24 solar power panels a massive bill saving 7.5KW
⢠Security doors throughout
⢠Electric security window shutters (including to granny flat)
⢠Ducted vacuum system
⢠Security alarm system
⢠Bore reticulation
⢠Feature down lighting
⢠Septic connection
⢠A/V intercom system
⢠Foxtel connectivity
⢠Keyless front-door entry
⢠Childrenâs adventure cubby house
⢠Convenient cul-de-sac slip-road location â minimal traffic to worry about
How does a End Date Sale work. ?
The Seller can accept an offer before the 4 Home opens are completed. In this case the last home open will be the Saturday 29th of July 2017. By 4pm on Monday 31st of July the seller will look at all offers. The seller reserves the right to accept an offer prior to the completion of the end date sale. Agent can provide a price guide.
INFORMATION
- New or Established
- Established
- Garage spaces
- 3
- Carport spaces
- 3
- Living Area
- 3
- Land size
- 100 ha

