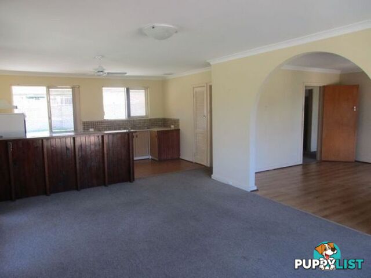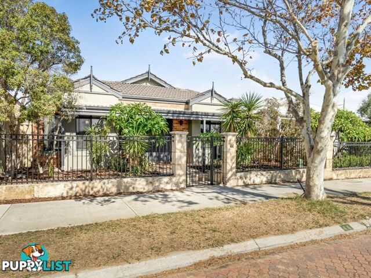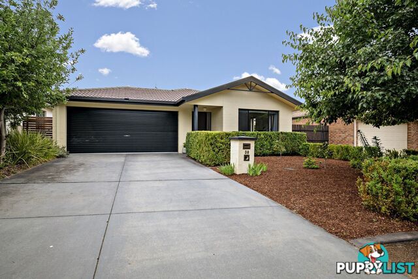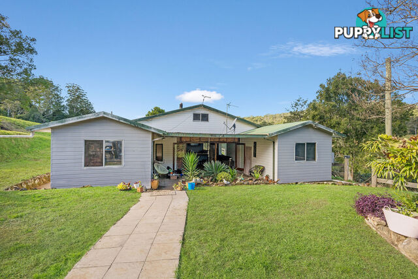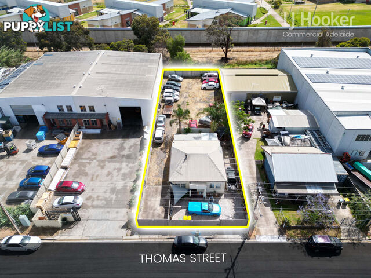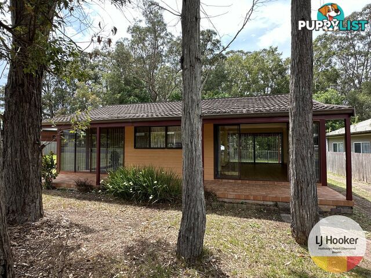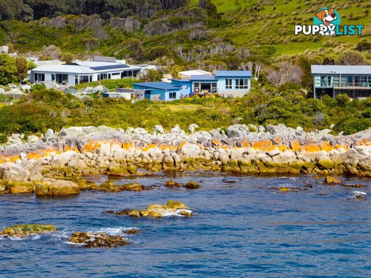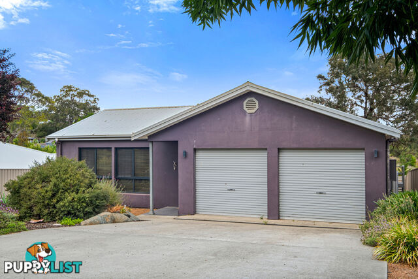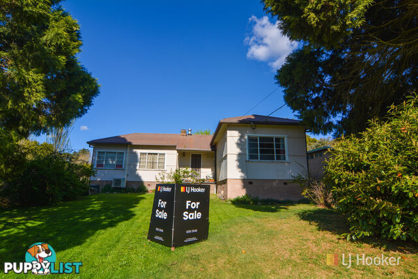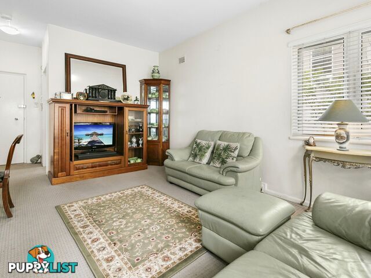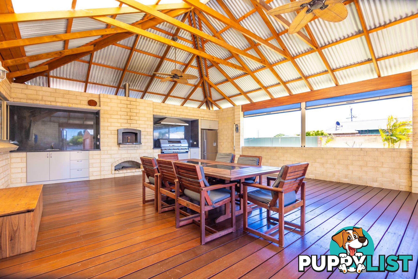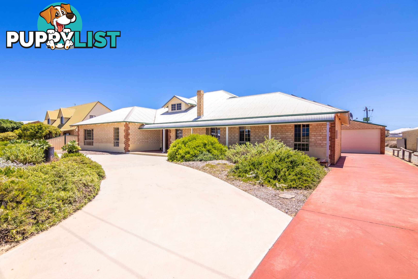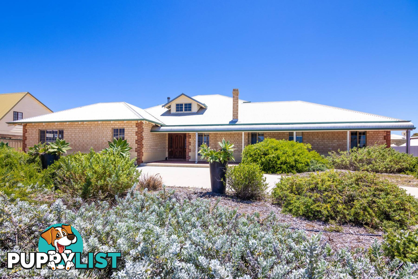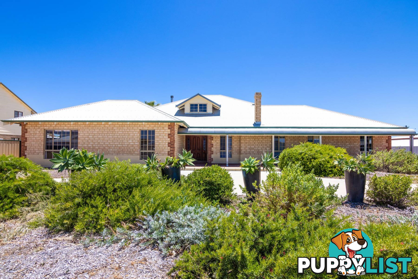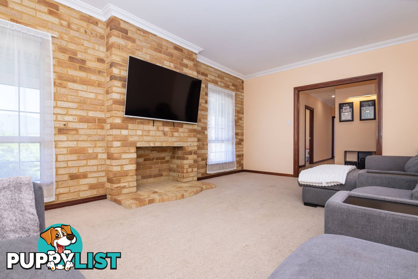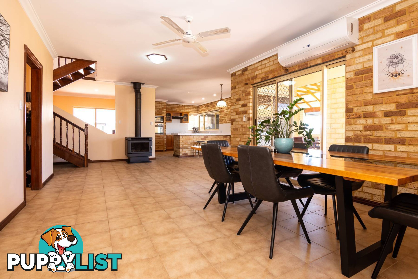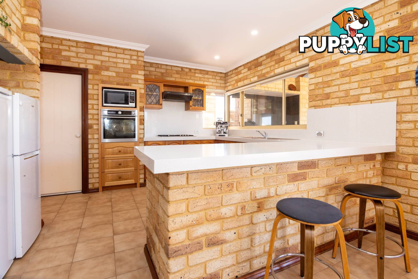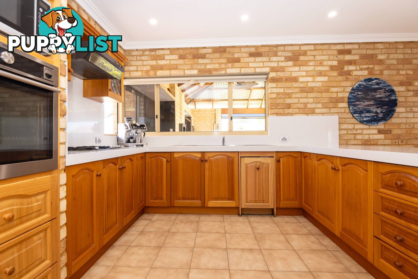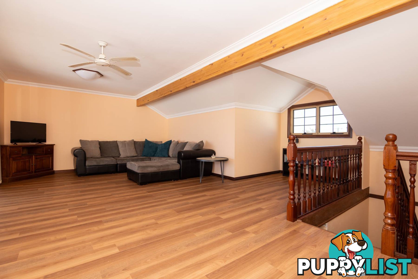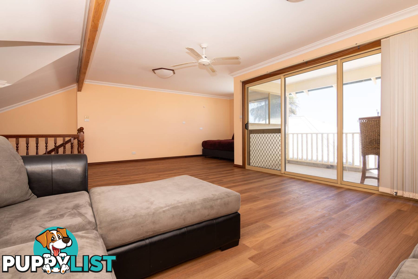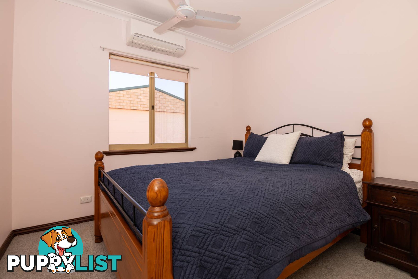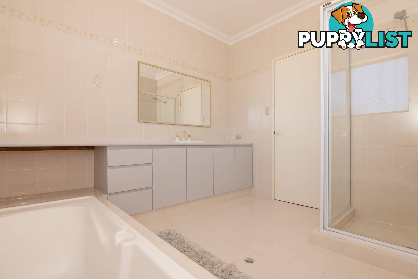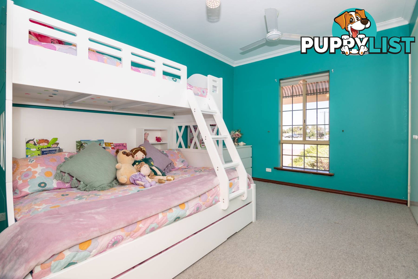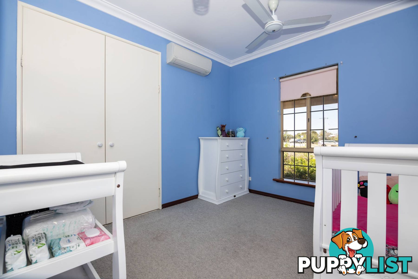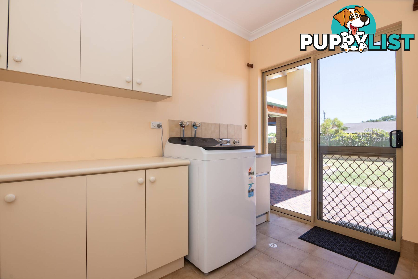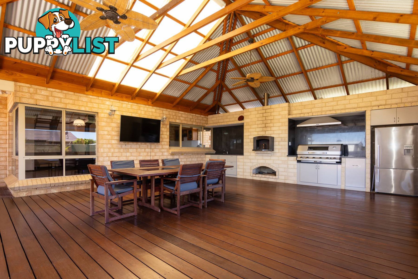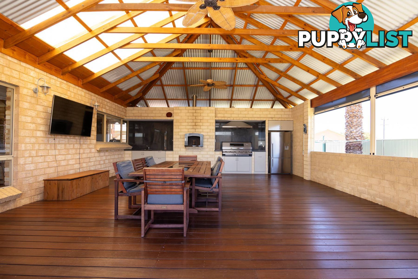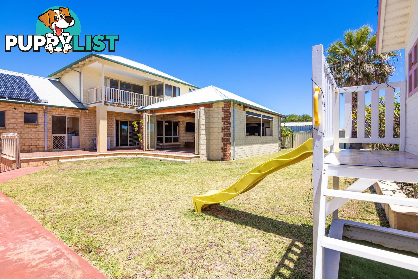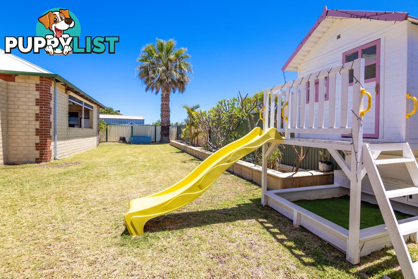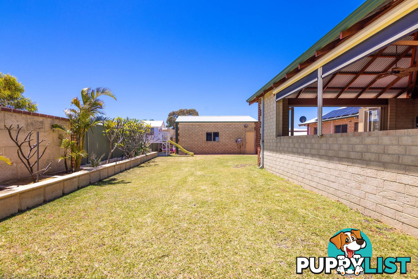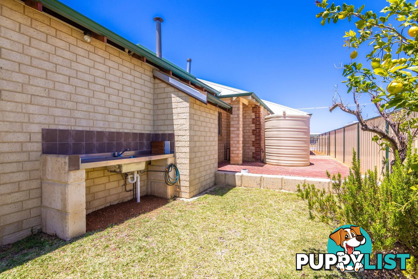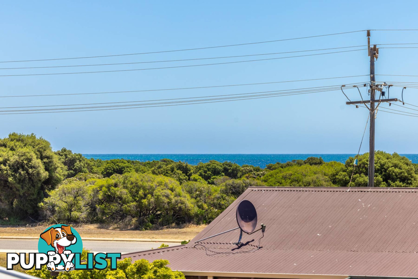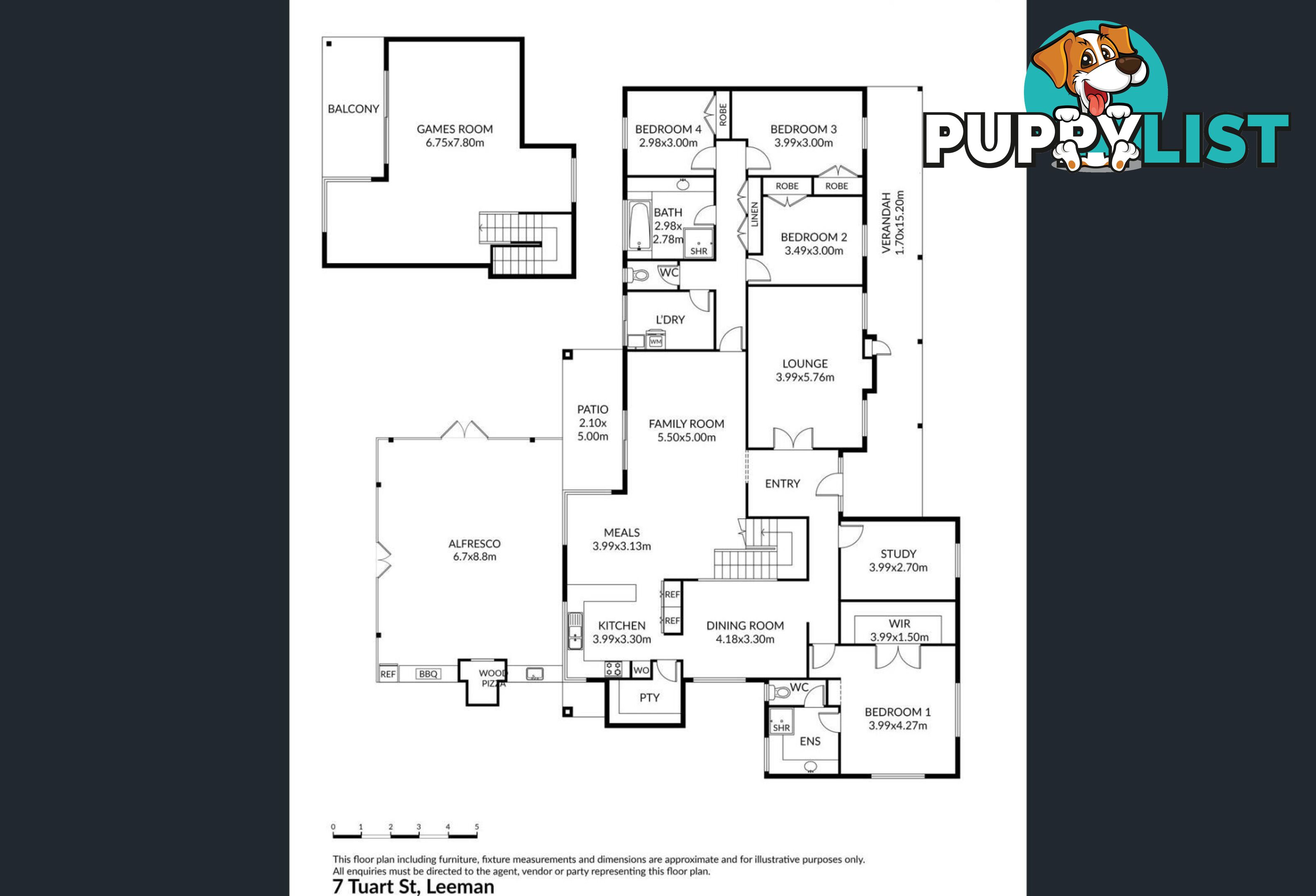7 Tuart Street LEEMAN WA 6514
Offers Over $725,000
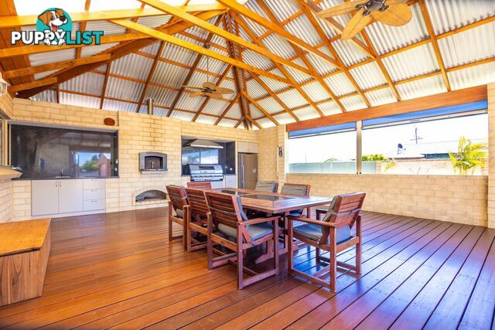
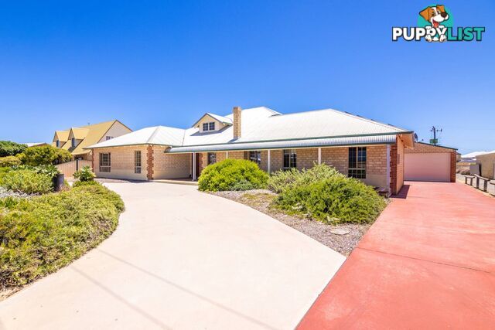
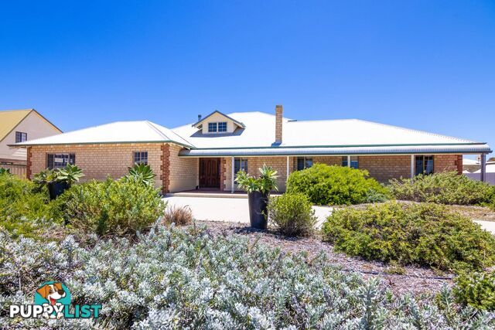
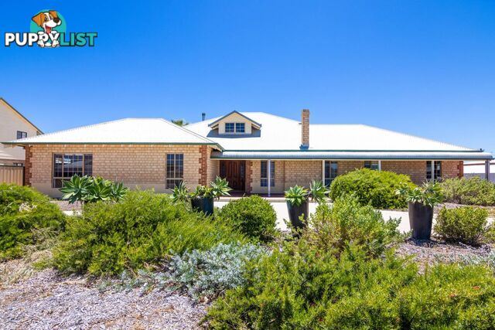
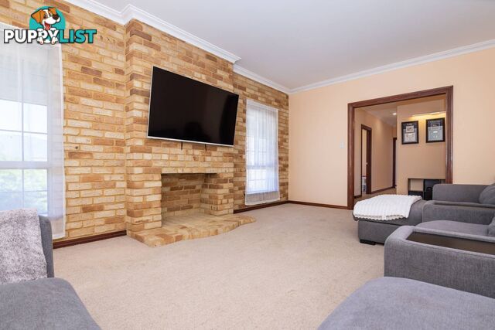
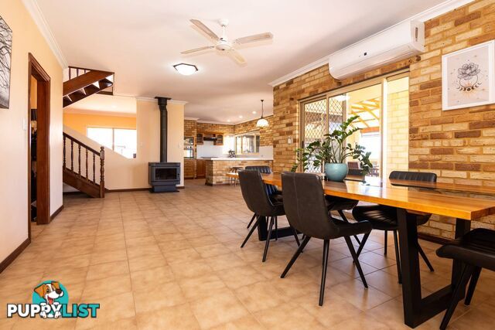
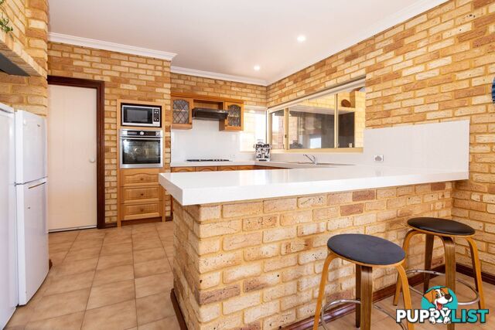
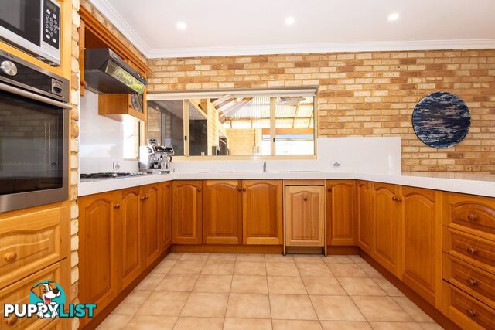
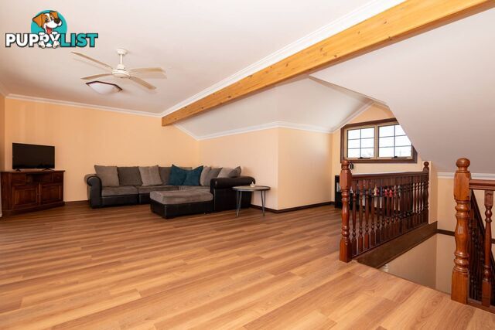
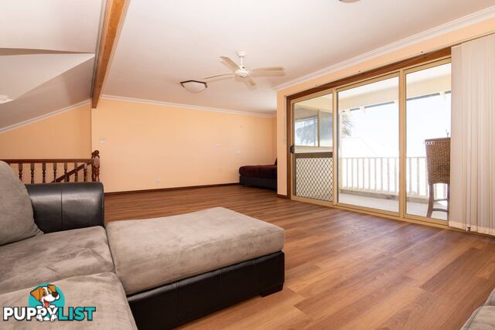
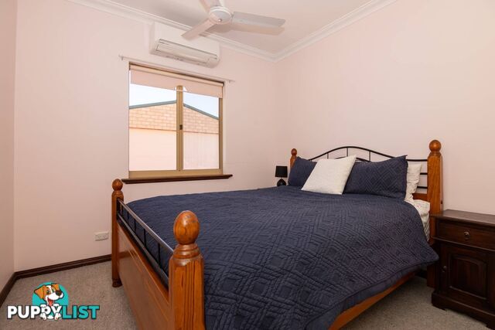
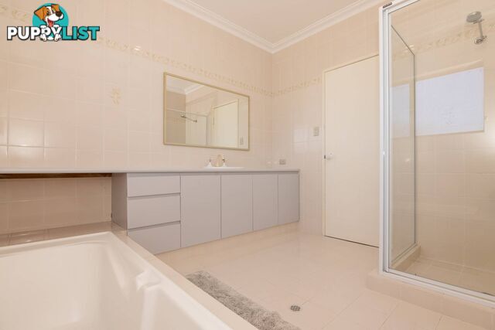
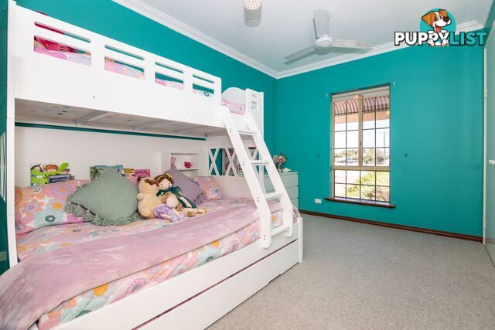
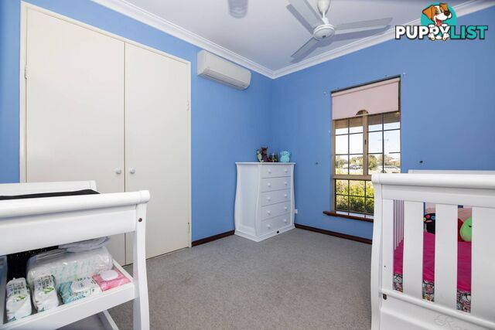
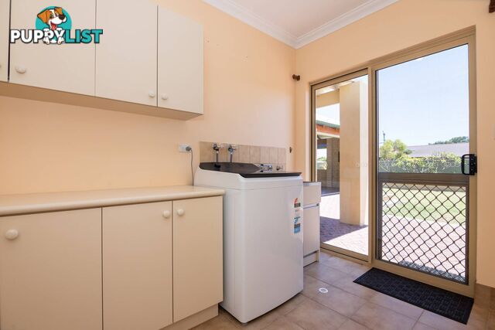
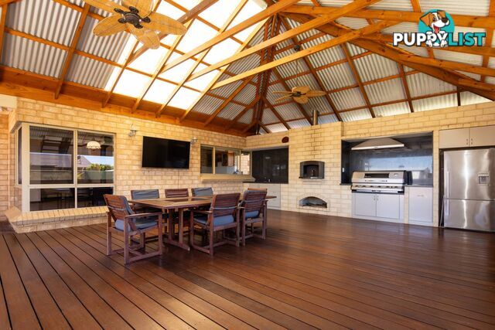
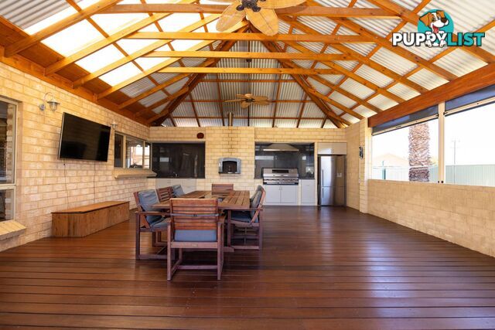
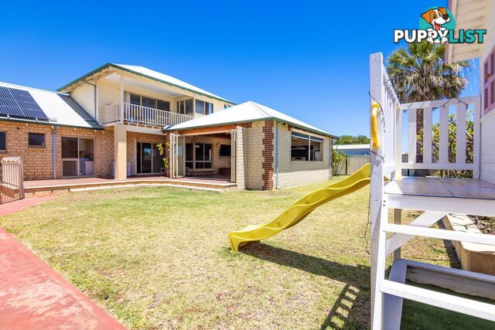
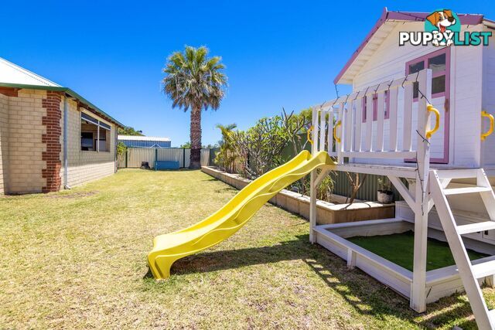
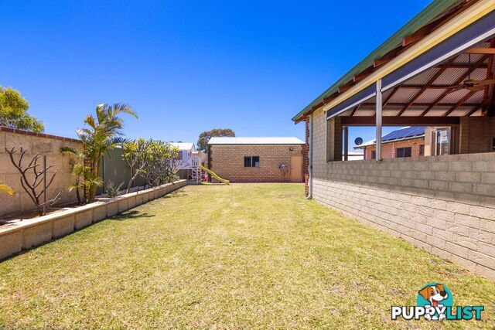
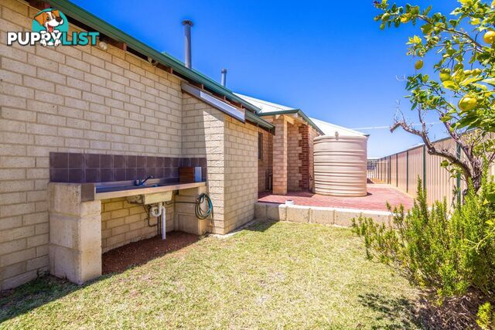
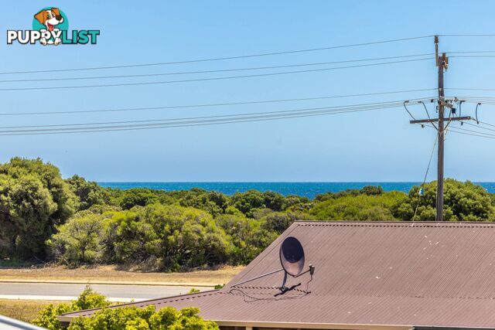
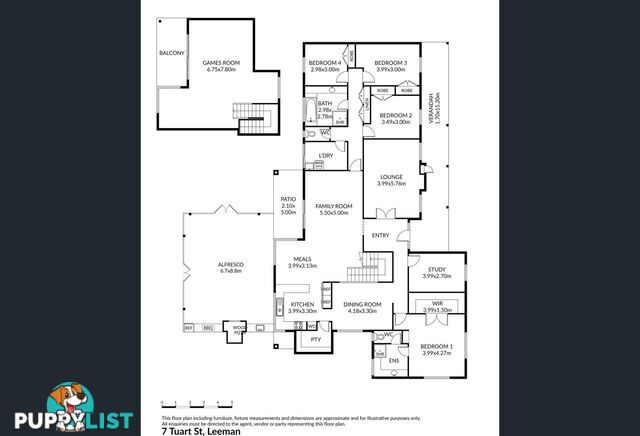























SUMMARY
QUALITY HOME WITH OCEAN VIEWS!
PROPERTY DETAILS
- Price
- Offers Over $725,000
- Listing Type
- Residential For Sale
- Property Type
- House
- Bedrooms
- 4
- Bathrooms
- 2
- Method of Sale
- For Sale
DESCRIPTION
Looking for that perfect property that gives you all the space you need plus is perfect for enjoying oceanside living then 7 Tuart Street Leeman could be for you.This quality 4 x 2 x 2 double-storey home was built in 1991, sits on a massive 1020m2 block that leaves plenty of room for all of the toys. Not only has this wonderful home been built to last, but it also comes with many special upgrades and extras.
All the living areas are centrally located in the home, with master bedroom and study located at one end and the 3 minor bedrooms, bathroom and laundry situated at the other end of the house.
All year around you are bound to spend most of your time in the magnificent outdoor living room that has been constructed with gabled roof and exposed beams, batu decking and a granite top outdoor kitchen. It is a large living space with zip track blinds and bi-fold glass doors, set up to be opened to the elements in summer or locked up with the warmth of a fire from the pizza oven to keep you comfortable on those chilly winter nights.
FEATURES:
DOWNSTAIRS
- Formal entry.
- Semi-formal lounge area that could be used as a theatre room.
- Open, central living room with a large wood tile fire and large split system air conditioner.
- A quality kitchen with Tasmanian oak cupboards and new stone benchtops, double fridge recess and large walk-in pantry.
- AEG dishwasher, gas cooktop and combination electric and steam wall oven.
- Casual dining/meals adjoining the kitchen.
- Open, formal dining room.
- Master suite with WIR and ensuite, A/C and fan.
- A study that could be used as an extra bedroom.
- 3 large bedrooms with BIR's, A/C and fans.
- Family bathroom with bath and separate shower.
- Laundry.
UPSTAIRS
- Large games room that opens out to a balcony with great views of the ocean which is just a couple of blocks away.
- Solid jarrah stairway.
- New vinyl plank wood look flooring.
OUTDOOR ENTERTAINMENT AREA
- Brick construction fully enclosed area approx 6.9m x 9m.
- High gable roof with exposed beams.
- Batu wood decking.
- Zip track blinds.
- Bi-fold glass doors.
- Granite benchtop.
- Built-in wood-fired pizza oven.
- Built-in hooded gas BBQ.
- Fridge recess.
- Sink.
ADDITIONAL EXTRAS
- 2 bay brick garage approx. 6.5m x 7m.
- Circular driveway for extra parking.
- 3-phase power to house and garage.
- 5 split system air conditioners throughout the home.
- Fans to all bedrooms.
- 6.6kw solar panel system with 5kw inverter installed in 2020.
- 4500ltr rainwater tank.
- Fish cleaning station.
- Reticulated gardens.
- Connected to deep sewerage.
- Plenty of room to park a boat and caravan.
- Land rates $2800.36 approx. p/a
- Water rates $1607.58 approx. p/a
This property oozes of quality and will not be on the market long so for your chance to view look out for the next home open or contact Geoff Beard from LJ Hooker on Reveal Phone for a private viewing.
INFORMATION
- New or Established
- Established
- Garage spaces
- 2
