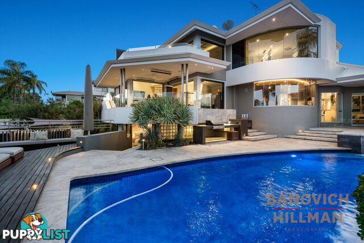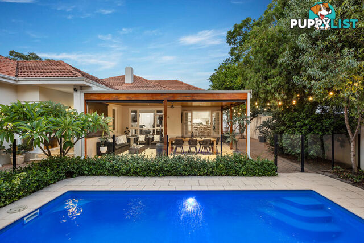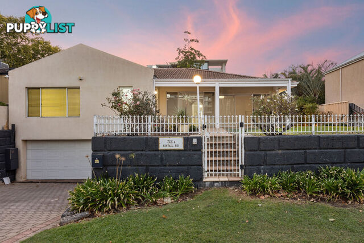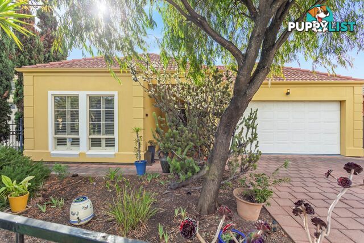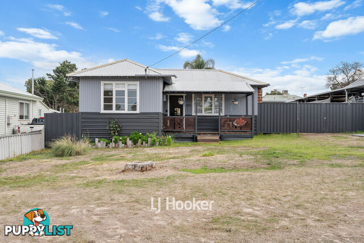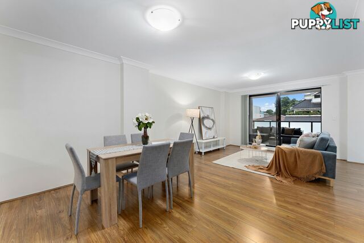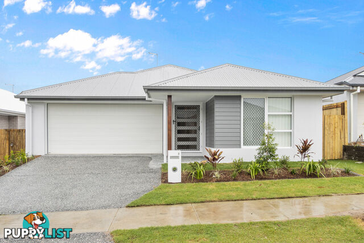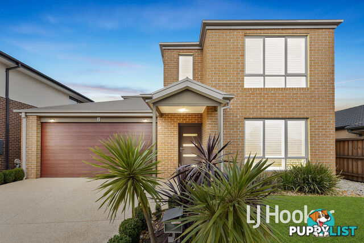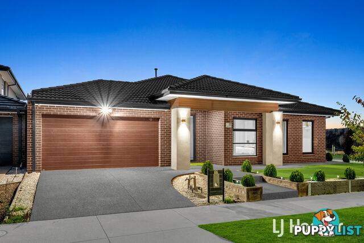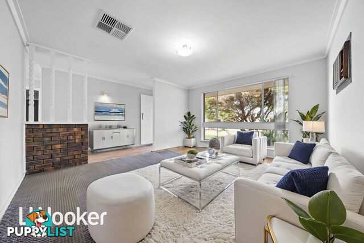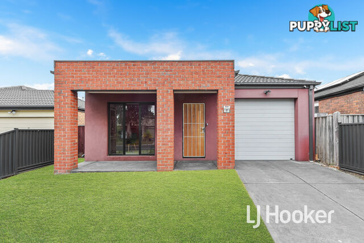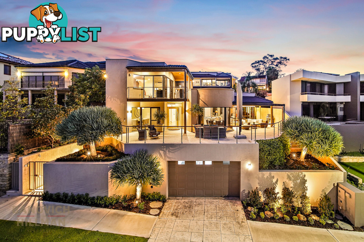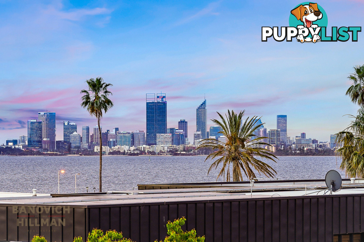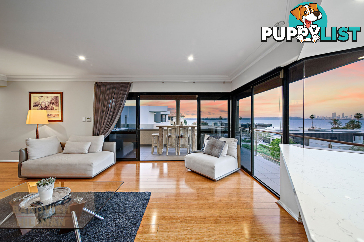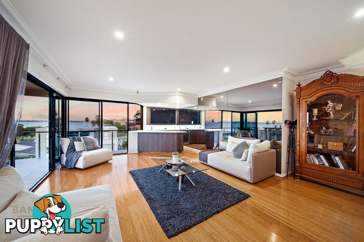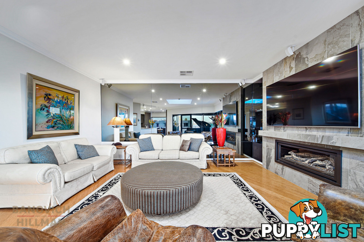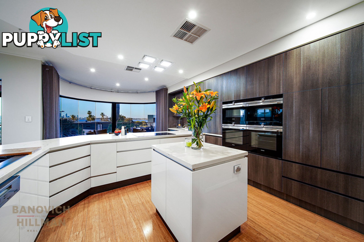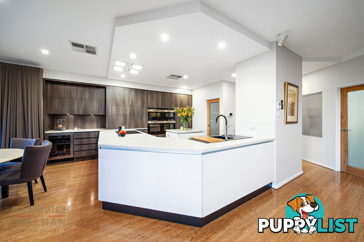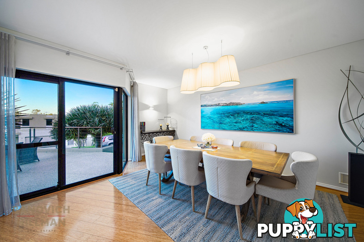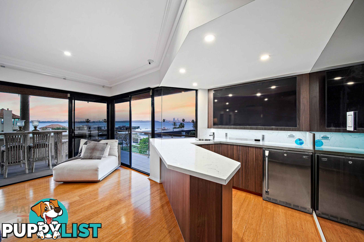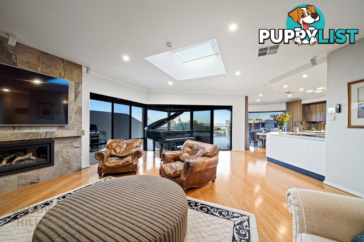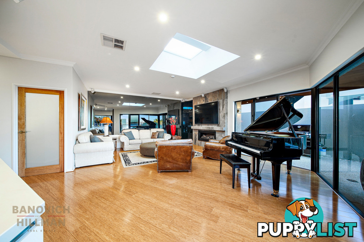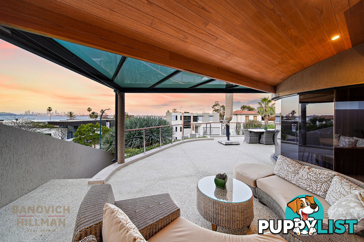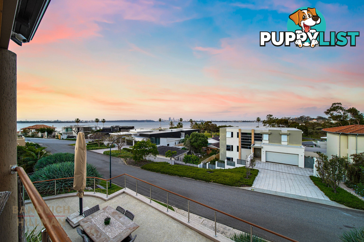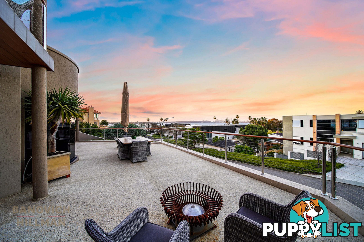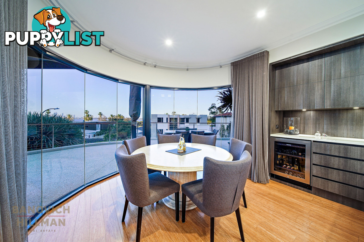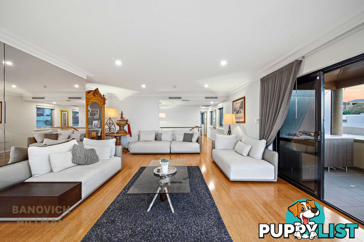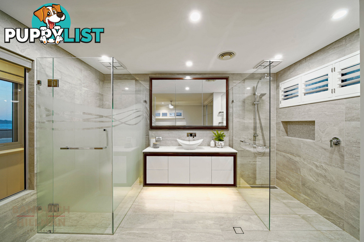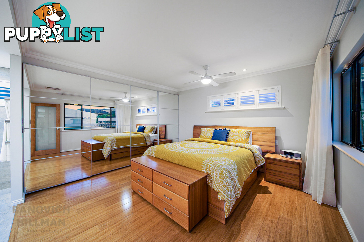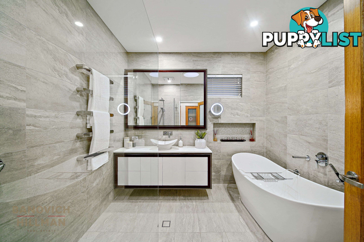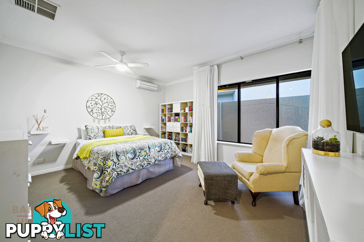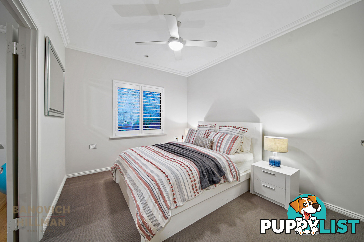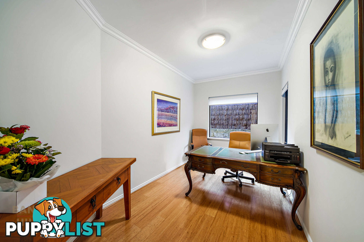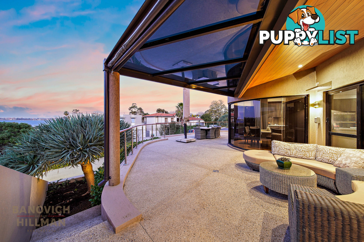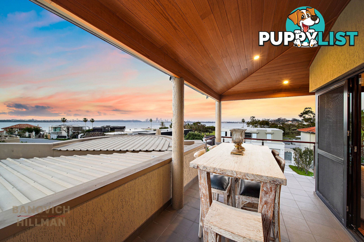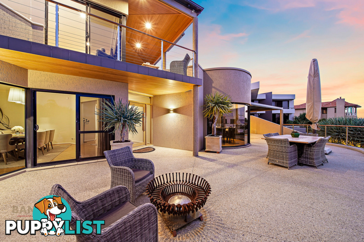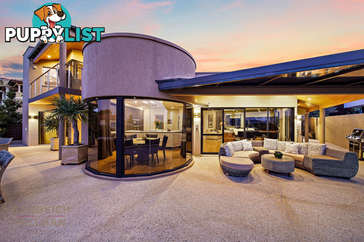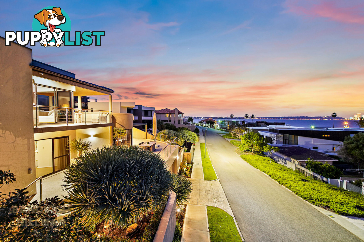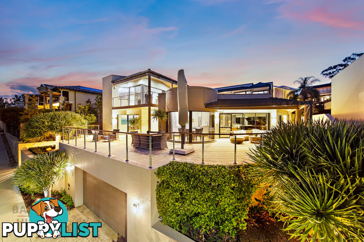3 Tuart Street Applecross WA 6153
FROM $3,400,000
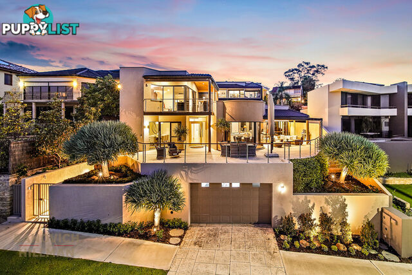
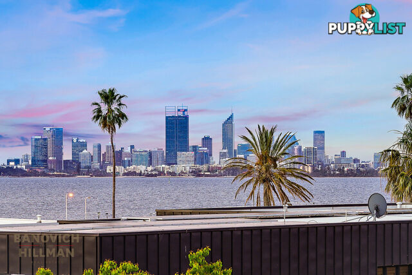
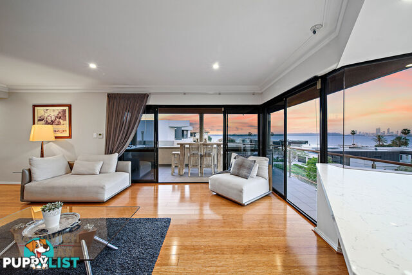
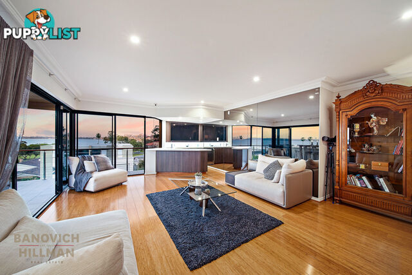
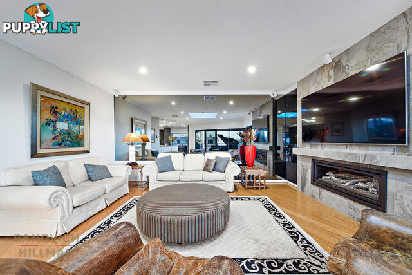
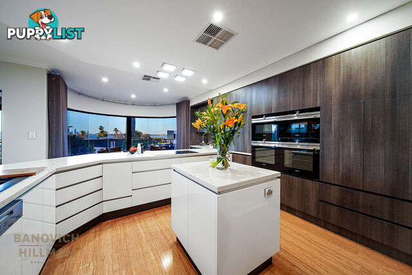
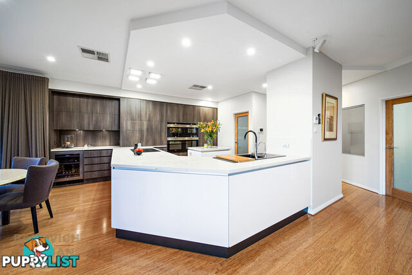
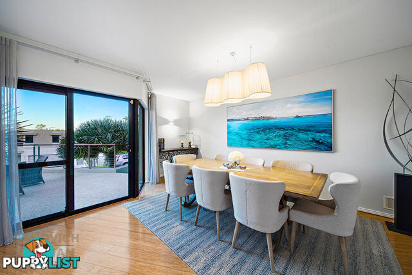
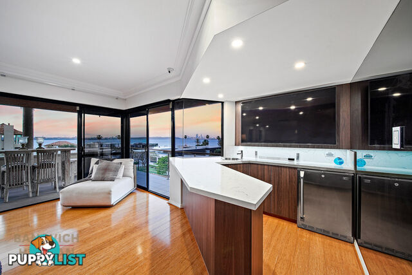
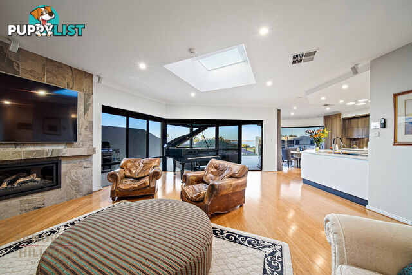
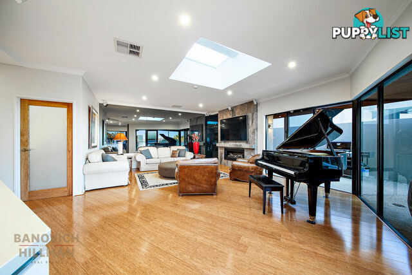
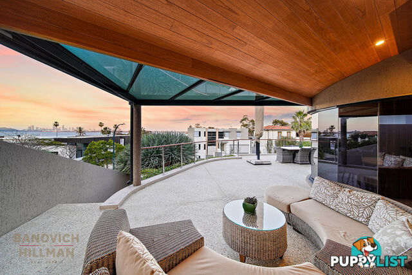
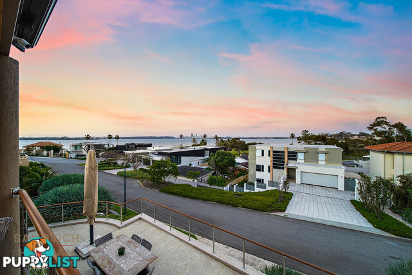
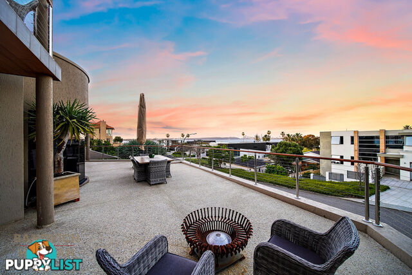
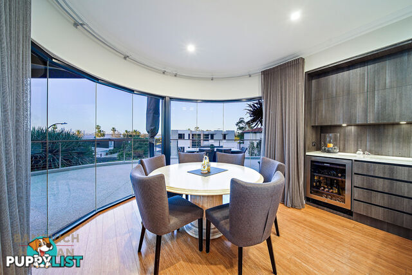
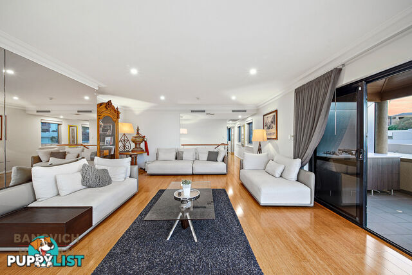
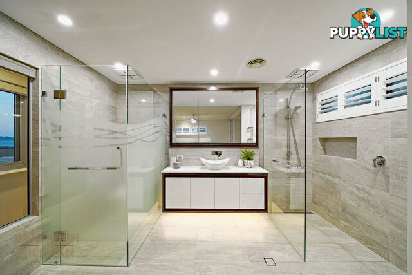
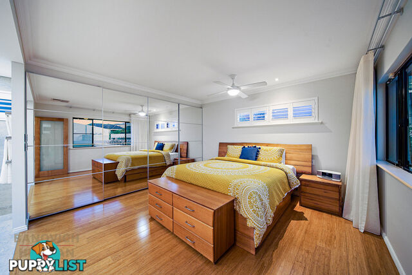
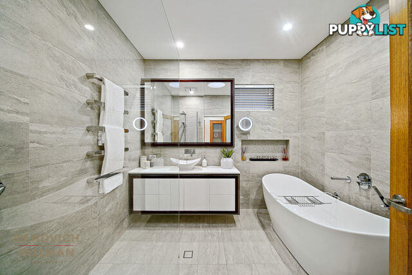
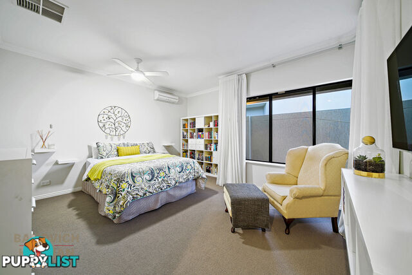
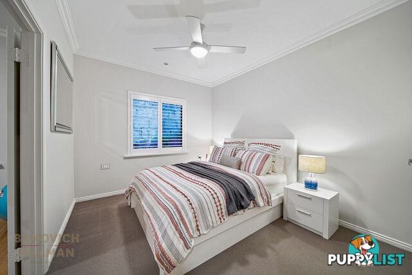
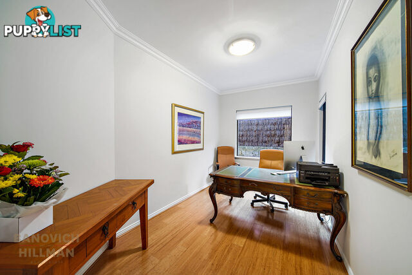
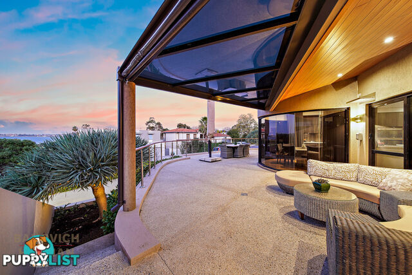
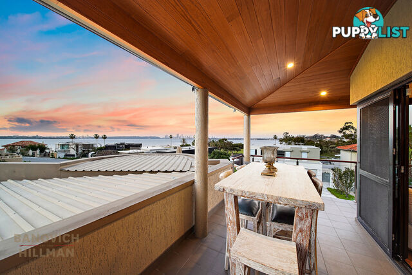
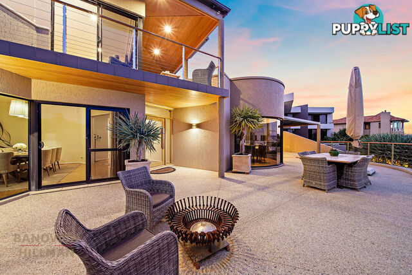
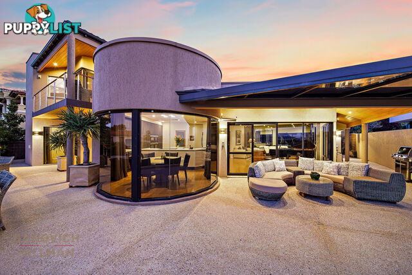
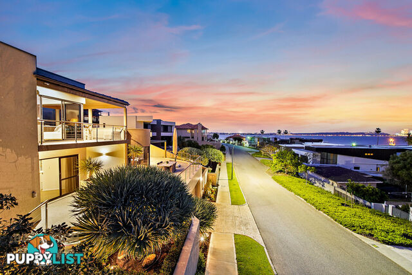
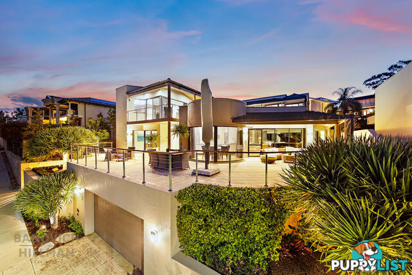
































SUMMARY
LUXURY HOME WITH CITY & RIVER VIEWS
PROPERTY DETAILS
- Price
- FROM $3,400,000
- Listing Type
- Residential For Sale
- Property Type
- House
- Bedrooms
- 4
- Bathrooms
- 2
- Method of Sale
- For Sale
DESCRIPTION
Elevated above the road with a north facing orientation, this luxurious home features sweeping river views and direct vista of the Perth city skyline and beyond. This high-quality home exudes luxury and design as it features top of the range integrated appliances, built in bar with wine fridge on both levels, stone benchtops throughout, gas log fire place, immaculate bathrooms with floor to ceiling tiles plus free standing bath, white timber shutters and timber flooring plus clever mirrored splash back and feature muted mirrored walls to further enhance the breathtaking view from every direction.This home is positioned on an easy-care and highly sought after, lock and leave 500sqm block with a wide 20.12m frontage onto a quiet and picturesque street. There is a four car under croft garage, extra storage and internal shopper's access. The floor plan offers open plan lounge, dining and kitchen with adjoining bar plus additional dining room with designer pendant lighting. There is a dedicated study, four spacious bedrooms, stunning bathrooms plus powder room, laundry with an abundance of storage plus large family room with built in bar which opens onto the wrap around balcony which features a Tepanyaki cooking facility.
The grounds have been beautifully landscaped with minimal maintenance and offer multiple outdoor undercover lounge and dining options to relax and watch the boats sail past, stunning sunsets, and sparkling city lights.
This beautiful home is complete with security alarm, ducted reverse cycle air conditioning, intercom access and high speed optical fibre internet to the home .
Stroll around the corner to the riverfront foreshore, bike paths, tennis club and the popular Applecross Village café strip. Nearby to Applecross Primary School, Heathcote Reserve and South of Perth yacht club.
For further information contact Renee Banovich on Reveal Phone.
INFORMATION
- New or Established
- Established
- Garage spaces
- 4
- Land size
- 500 sq m
MORE INFORMATION
- Outdoor Features
- BalconyRemote GarageFully Fenced
- Indoor Features
- Alarm SystemDishwasherStudy
- Heating/Cooling
- Air ConditioningDucted Cooling
