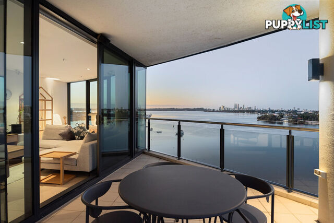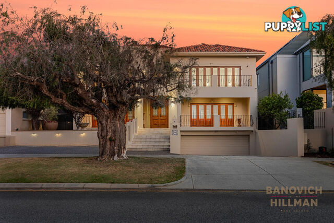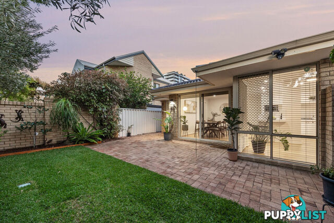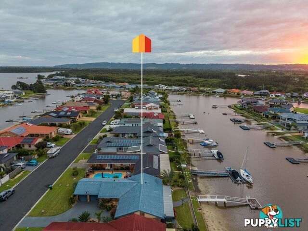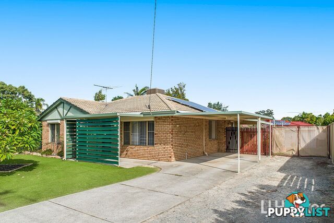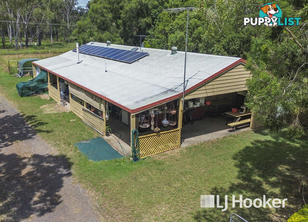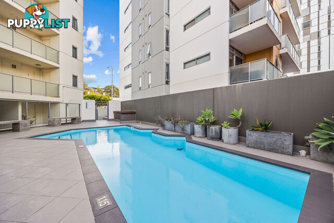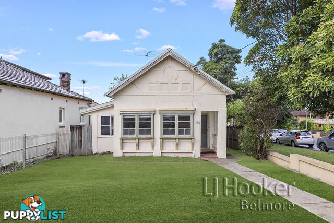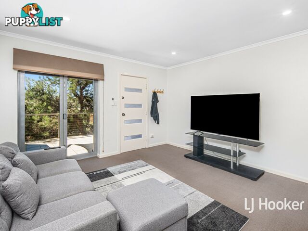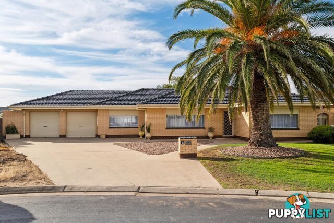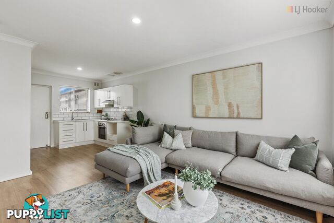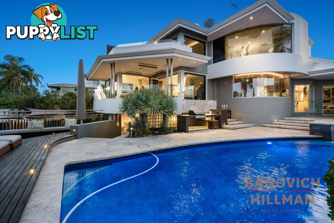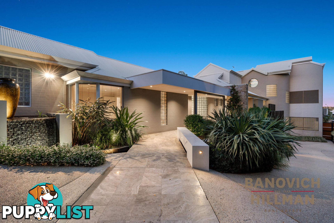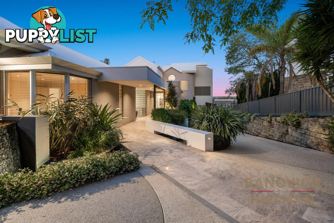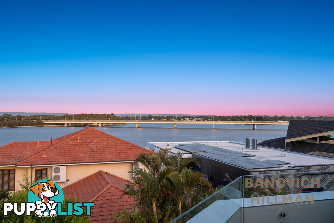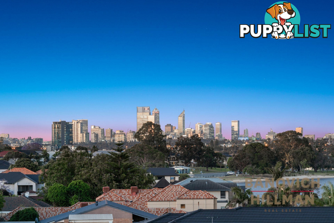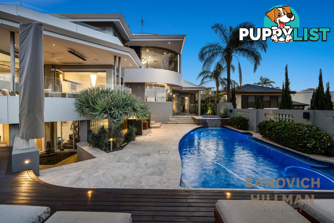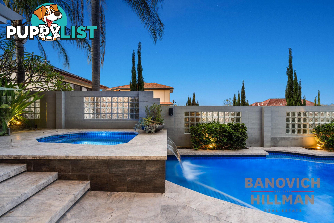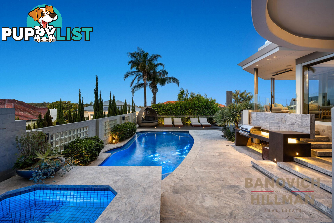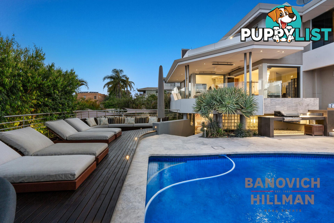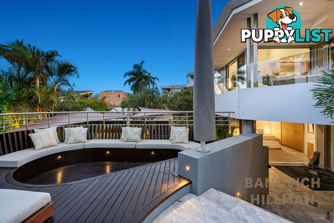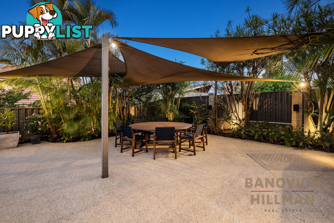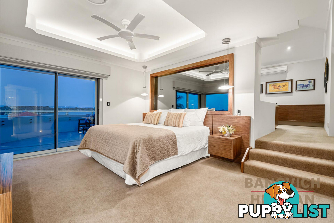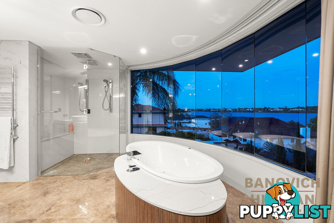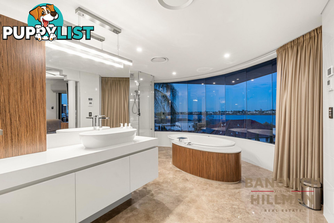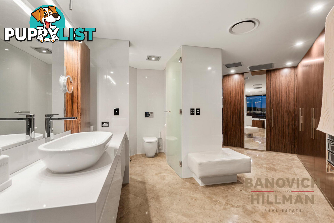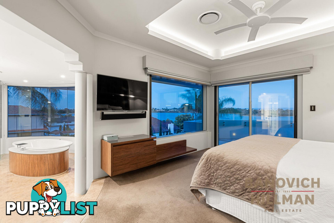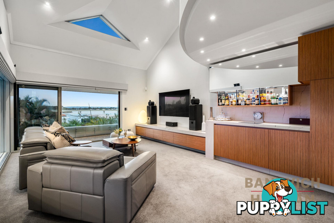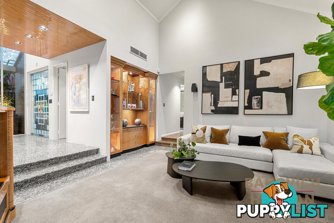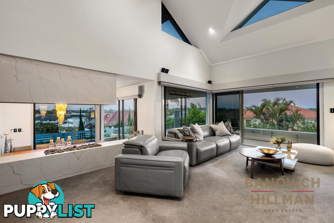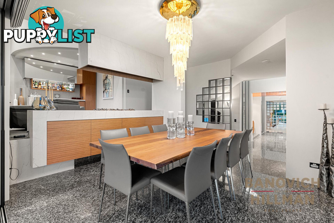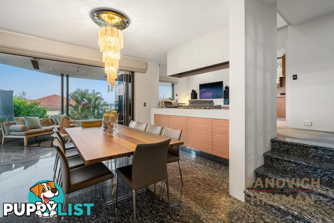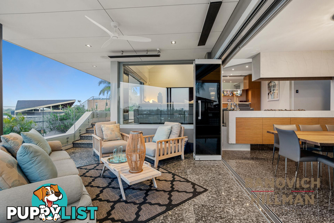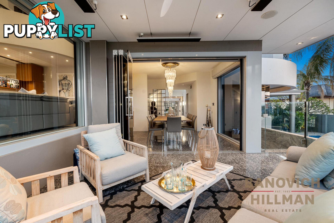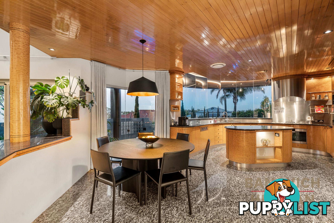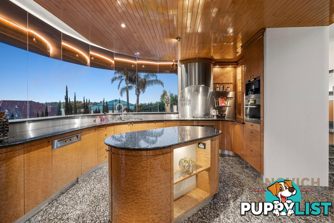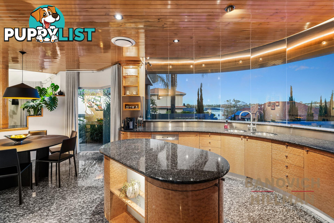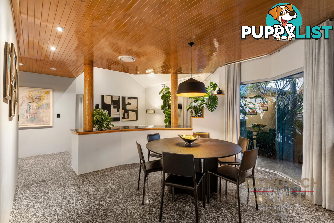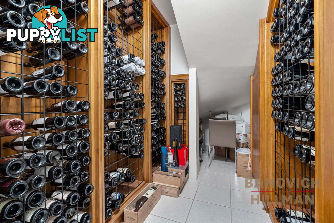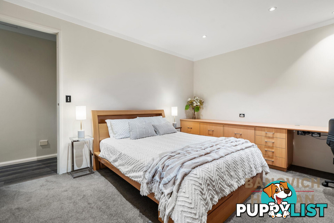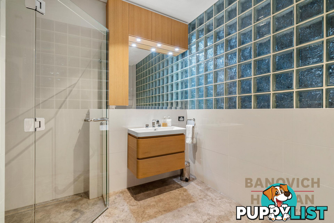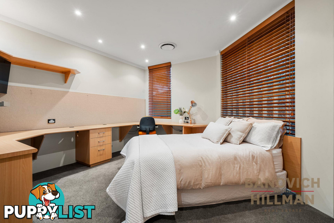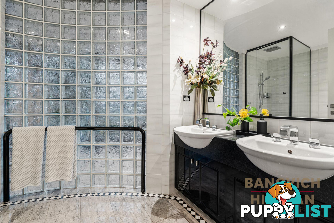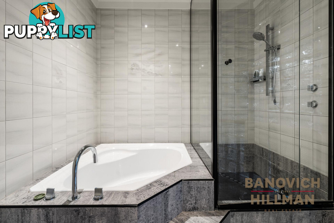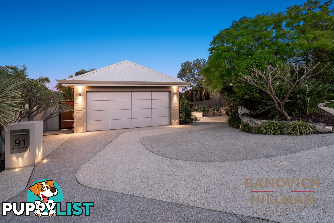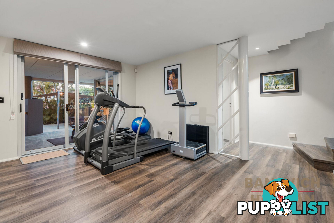91 Bateman Road Mount Pleasant WA 6153
$5,495,000
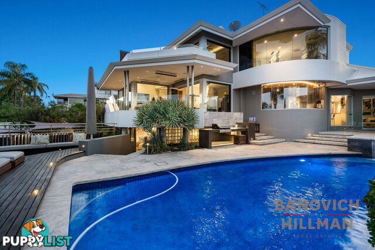
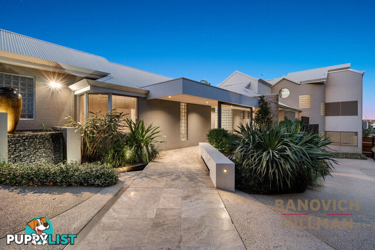
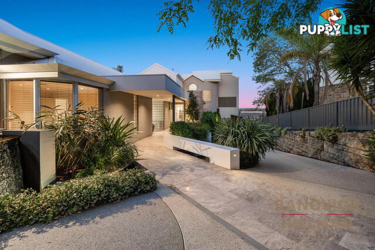
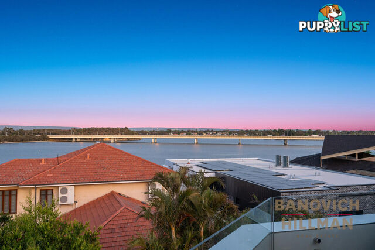
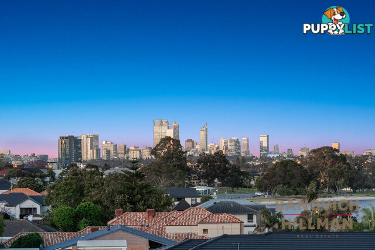
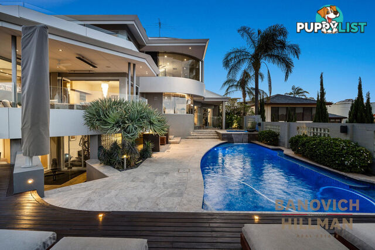
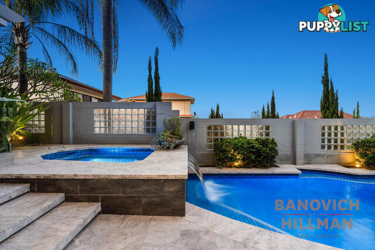
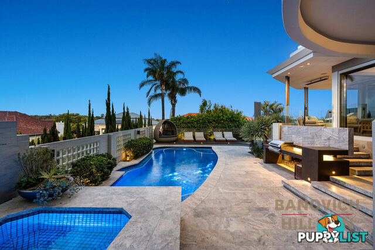
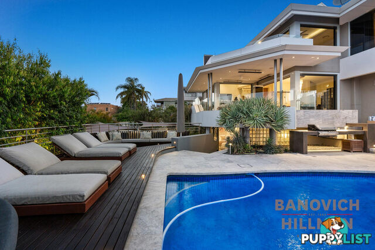
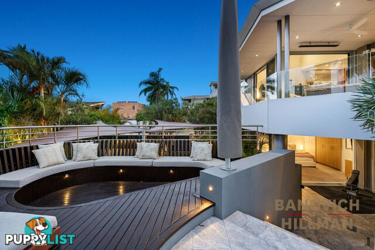
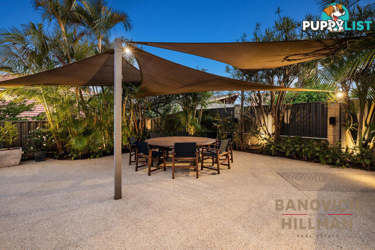
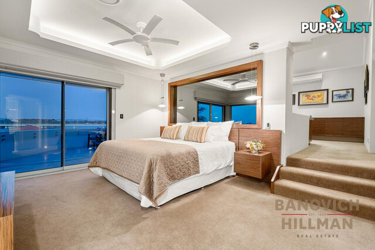
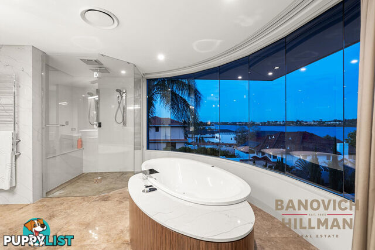
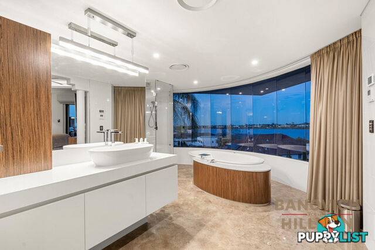
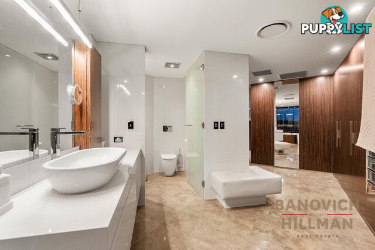
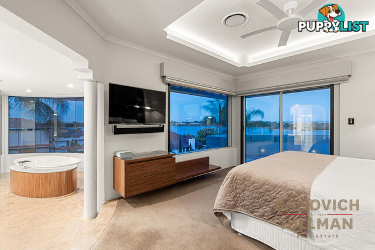
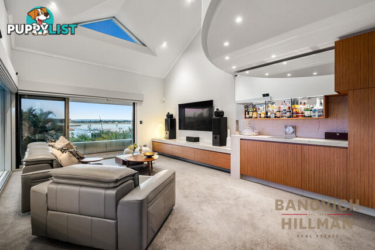
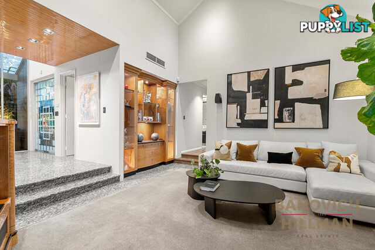
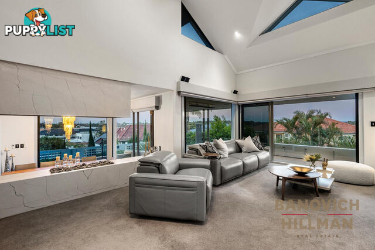
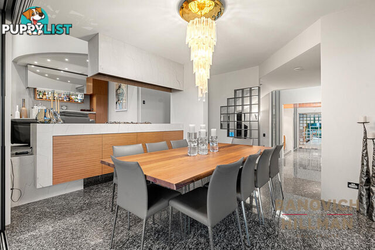
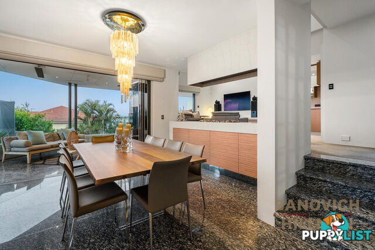
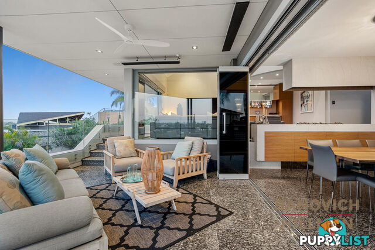
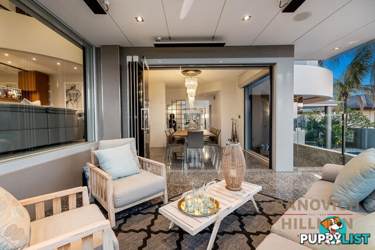
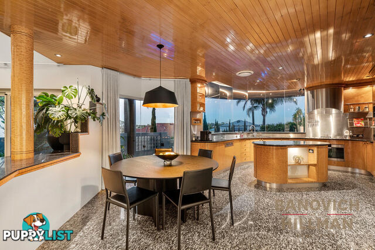
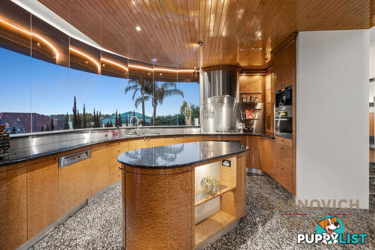
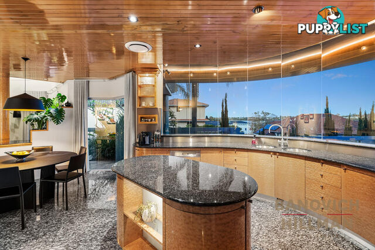
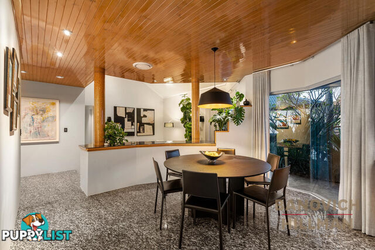
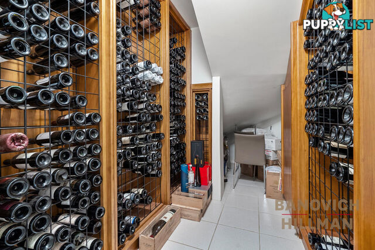
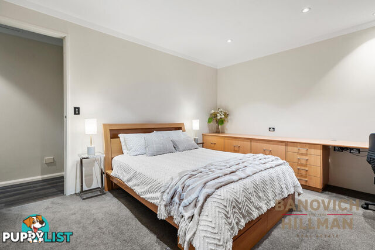
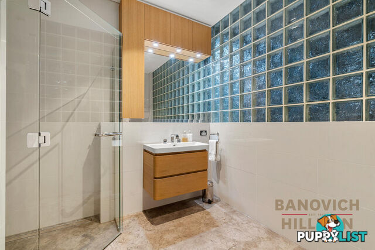
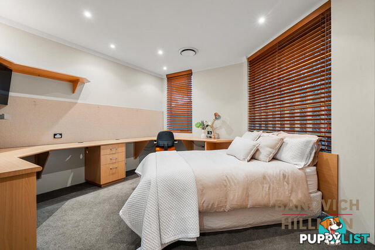
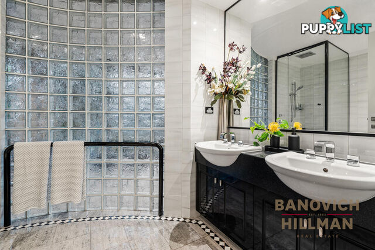
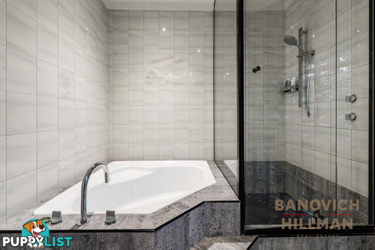
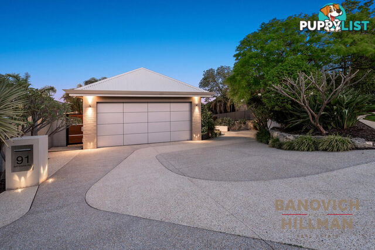
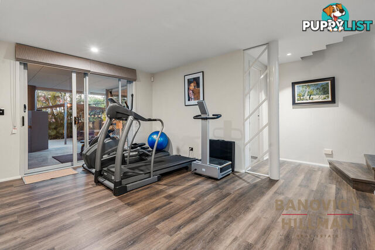



































SUMMARY
AWARD WINNING FAMILY HOME WITH ELEVATED VIEWS
PROPERTY DETAILS
- Price
- $5,495,000
- Listing Type
- Residential For Sale
- Property Type
- House
- Bedrooms
- 6
- Bathrooms
- 3
- Method of Sale
- For Sale
DESCRIPTION
OPEN BY PRIVATE APPOINTMENTPositioned on one of the highest points in Mount Pleasant, boasting panoramic views of the Canning River, Perth city skyline, Mount Henry bridge and beyond. This architect designed home has been designed for growing families who like to entertain and to maximise the natural light and capture the breathtaking views from the privacy of the rear of the home.
Ingeniously crafted to make full use of its 1,022sqm of land, this luxurious home perfectly blends modern sophistication with functional elegance. From the stunning outdoor entertaining terrace to the lavish master suite. This home provides an incomparable living experience to anyone lucky enough to call it their home.
This incredible home won WA Home of the year when it was originally built plus it has undergone two significant renovations, with a spend of well over $1 million each, the most recent in 2014 which used the talented team of Shane Le Roy and Blake Willis as consulting architects.
At the heart of the home is the gourmet kitchen, a culinary masterpiece designed to inspire your inner chef. Fitted with top-of-the-range Miele appliances, including both gas and induction cooktops, a large quality oven and separate steam oven, integrated dishwasher and built in coffee machine. The kitchen also features a Zip tap which provides both filtered and instant sparking water. A combination of the large walk-in pantry and custom cabinetry allow for an abundance of storage, whilst granite benchtops provide ample space to create culinary delights. Whether you are hosting guests, or preparing a meal for family, this kitchen is sure to provide for any occasion.
Spanning the entire top floor, the master suite is the quintessential of luxury living. Featuring a privacy and sun screen and electric blackout curtains, double glazed windows, cornice strip lighting and a private balcony offering picturesque views over the river. The lavish ensuite which has been renovated to the highest level of quality and design features his and hers private floating vanities, floor to ceiling quality tiles, a large rain shower and free-standing bathtub. Curved windows grant a breathtaking outlook over the gardens, swimming pool, and to the glistening waters of the river. The walk-in wardrobe will satisfy the most discerning buyers, sizeable enough to be considered a room in itself, with ample storage space to cater for all your needs. To complete the master retreat, this level also features a private study with a built-in desk.
A second master bedroom is located on the ground floor and offers private access to the landscaped gardens. Featuring an abundance of wardrobe space and private ensuite, this provides the perfect opportunity to accommodate multi-generational living. The children's wing contains the remaining four large bedrooms, all with built in robes and desks. The main bathroom is finished to a similar high standard and containing a dual sink vanity and second bathtub.
The generous accommodation is perfectly complimented with multiple living and spacious entertainment areas. The main lounge has soaring high raked ceilings and large picture windows, which allow natural light to stream into the home. Boasting a luxurious ethanol fireplace and built in bar featuring a drop down drinks shelf for your fine beverages, and a built in minifridge. There is also an 800 bottle temperature controlled wine cellar!
There are cleverly positioned sky lights and the main living area features raised ceilings and Kimberley Storm Granite flooring, wired speakers, built in display cabinetry and provides direct access to the outdoor alfresco. The property also features a formal dining room displaying a spectacular chandelier and an additional downstairs lounge for your comfort and convenience.
The outdoor entertainment area hosts a large swimming pool and a gas heated spa. Relax on the quality timber deck after a long day or spend time with family or friends in the sunken lounge setting. With a separate outdoor dining area, built in barbeque, outdoor speakers and garden lights, this back yard oasis is perfect for entertaining. The established reticulated gardens have been beautifully designed by renowned landscape architect Blake Willis and provide a tranquil outlook.
This home boasts two separate double lockup garages with ample additional parking, an abundance of storage both in the garage, built in storage lockers down the side of the house and under the decking.
Mount Pleasant is a tranquil riverside suburb which offers an unrivalled location, with cafe's, shops, restaurants and quality schools in close proximity plus easy access to Perth CBD, excellent hospitals and Westfield Booragoon shopping centre. There is no better place to enjoy life. With its luxurious interior and incredible location, 91 Bateman Road offers an exceptional buying opportunity.
Contact Renee Banovich on Reveal Phone for more information.
Disclaimer:
Disclaimer: Whilst every care is taken in the preparation of this information, its accuracy cannot be guaranteed. Prospective purchasers should make their own enquiries to satisfy themselves on all pertinent matters. Details herein do not constitute any representation by the Vendor or the agent and are expressly excluded from any contract.
INFORMATION
- New or Established
- Established
- Garage spaces
- 4
- Land size
- 1022 sq m
