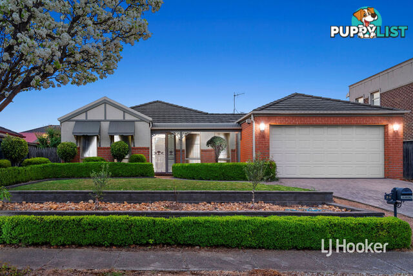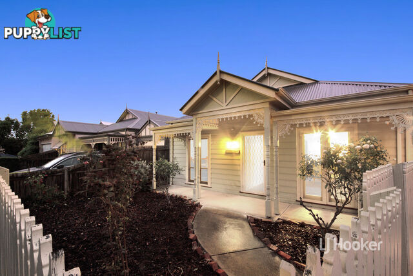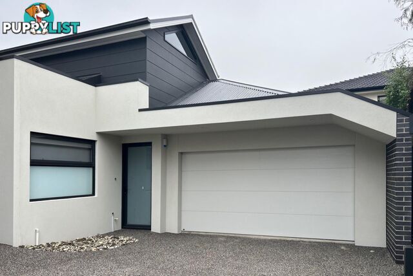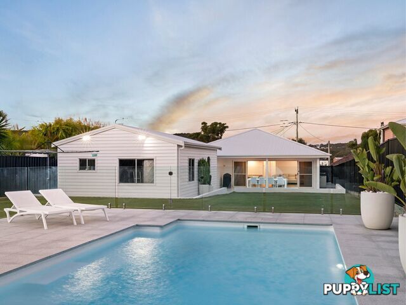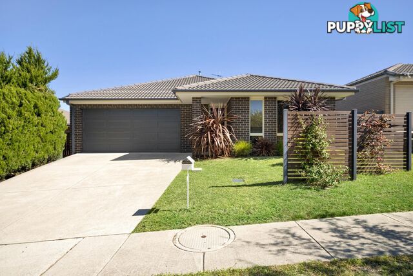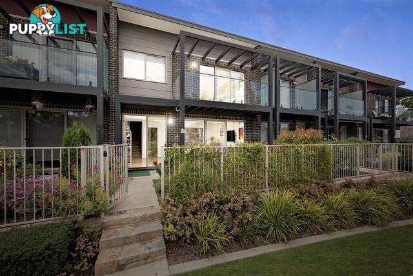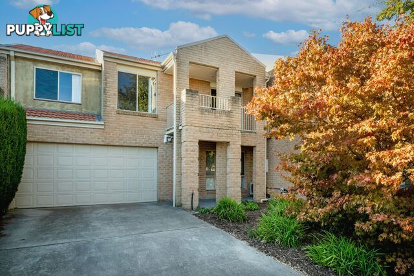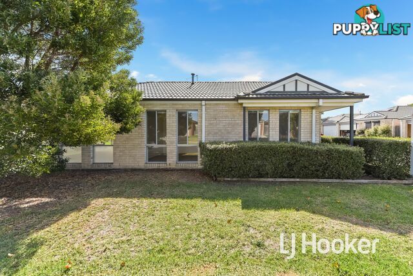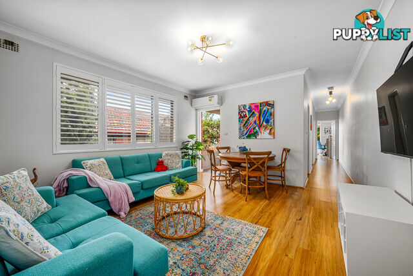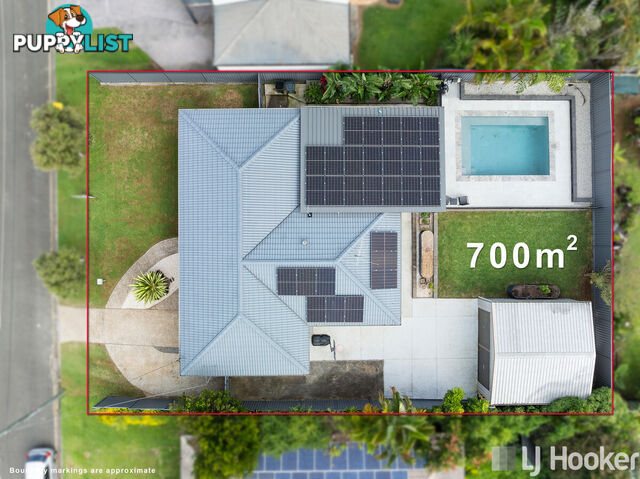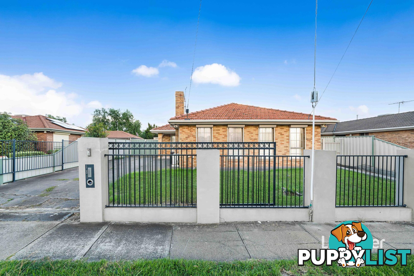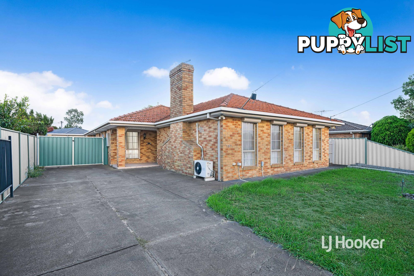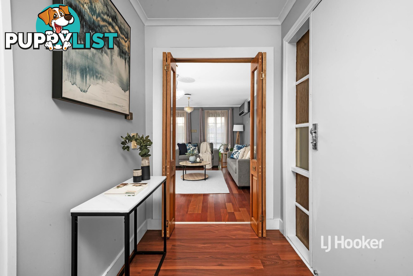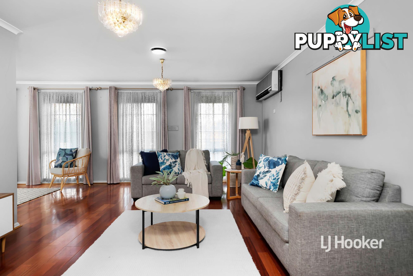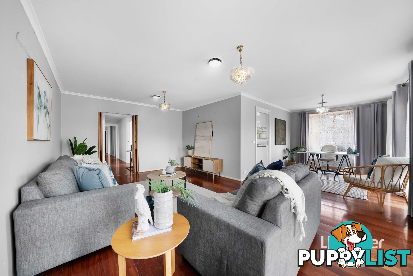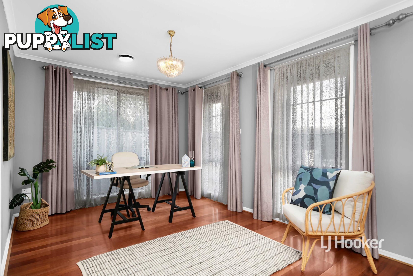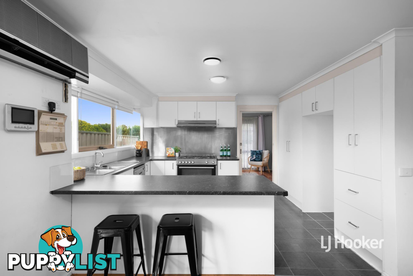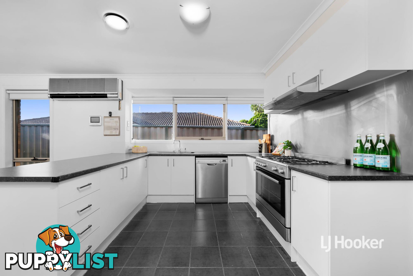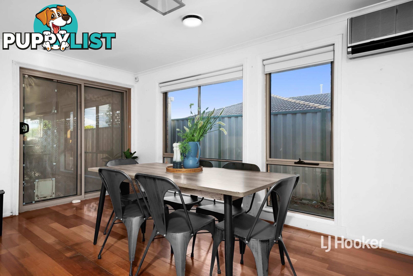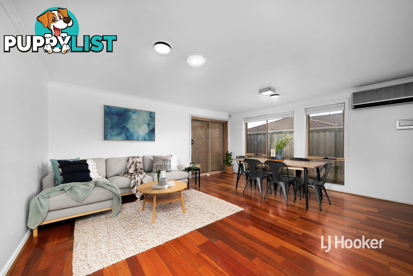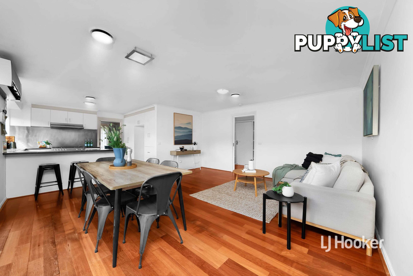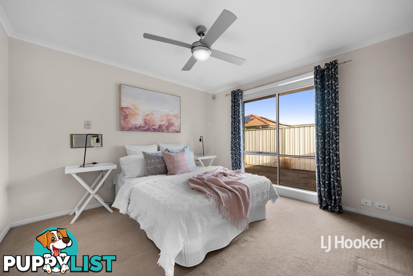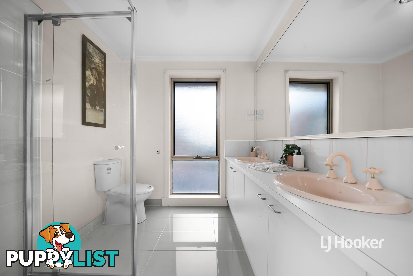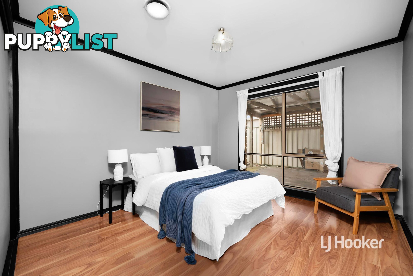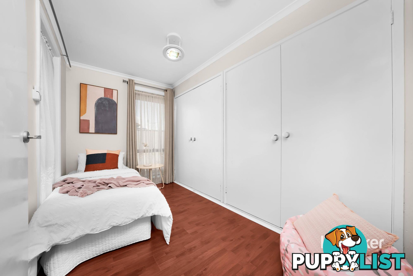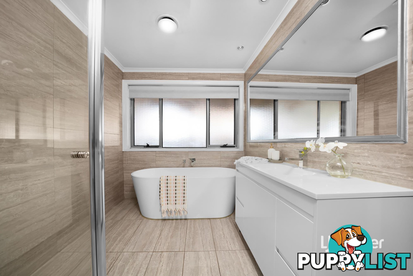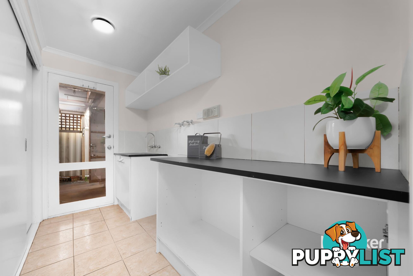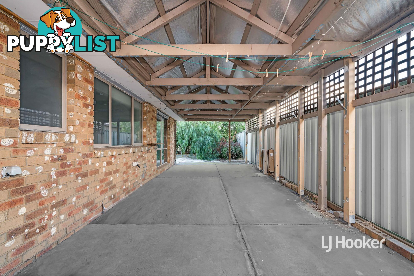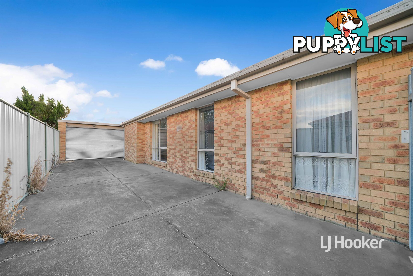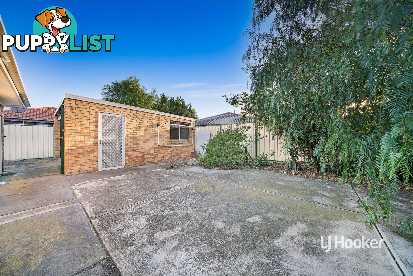181 Rosella Avenue WERRIBEE VIC 3030
$600,000 - $660,000
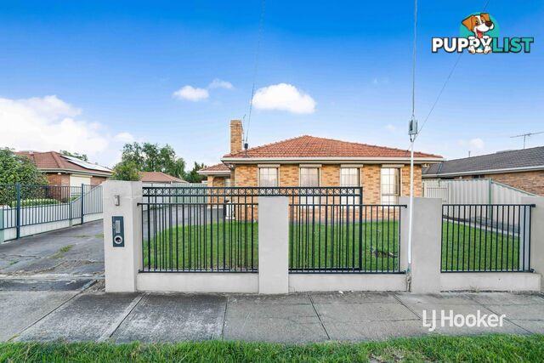
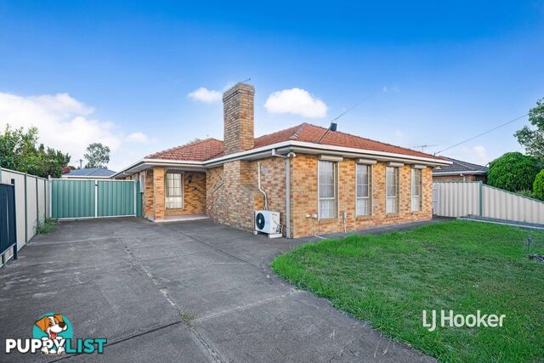
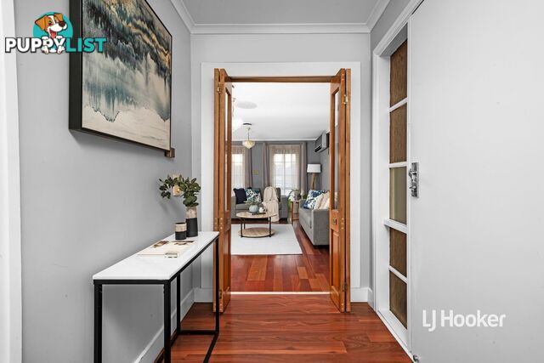
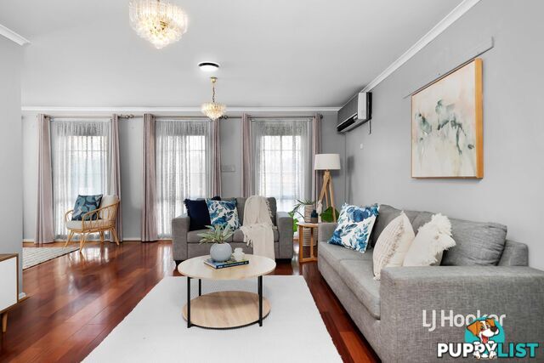
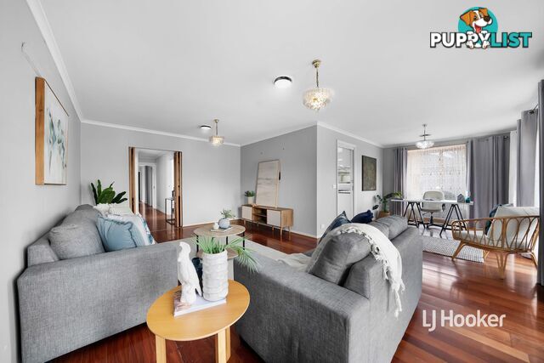
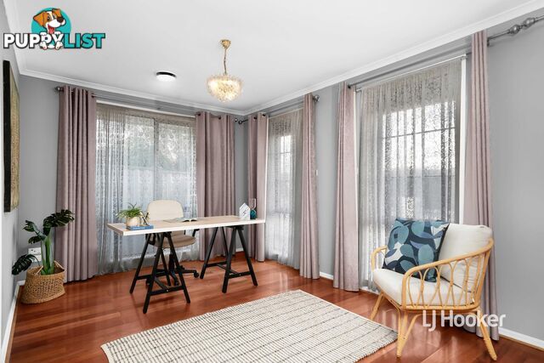
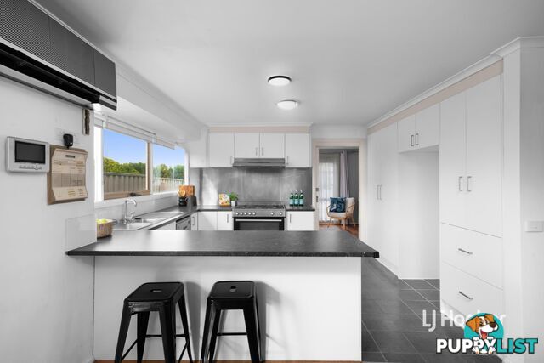

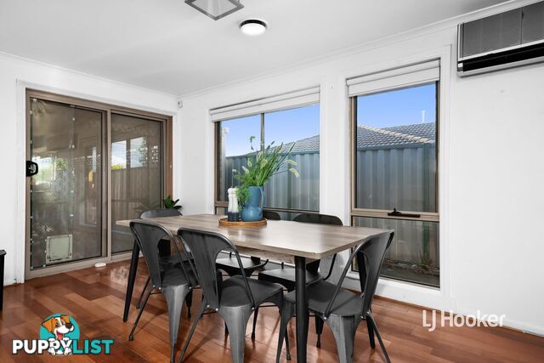
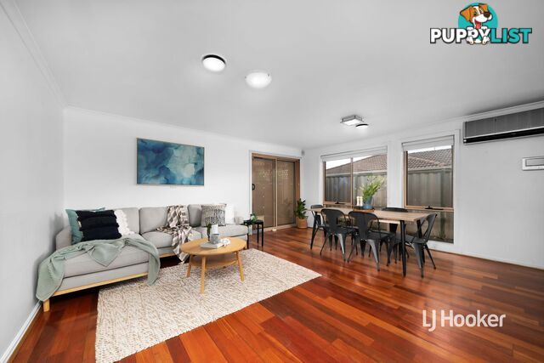
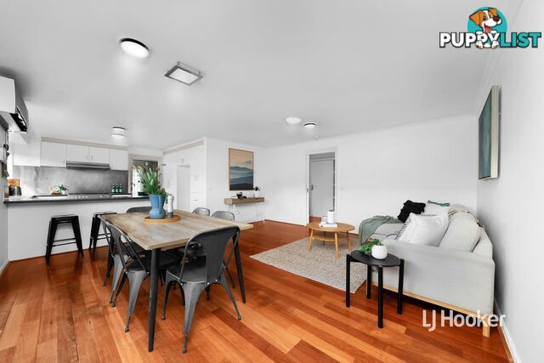
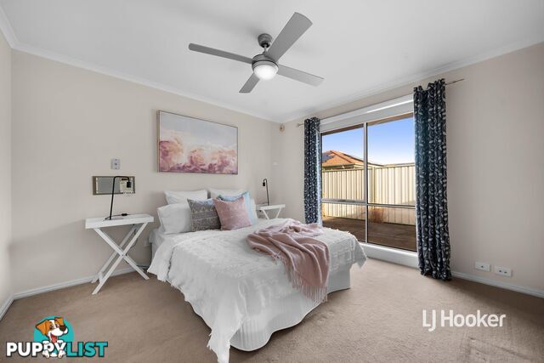
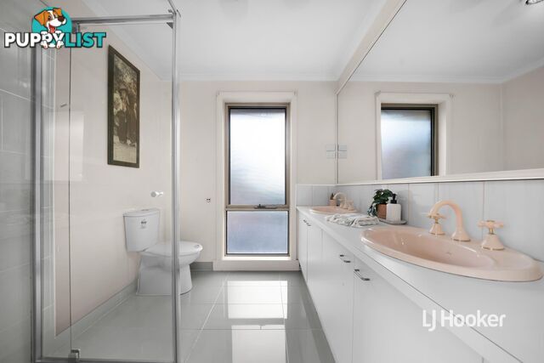
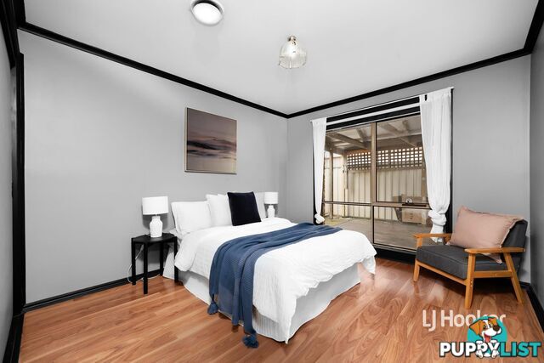

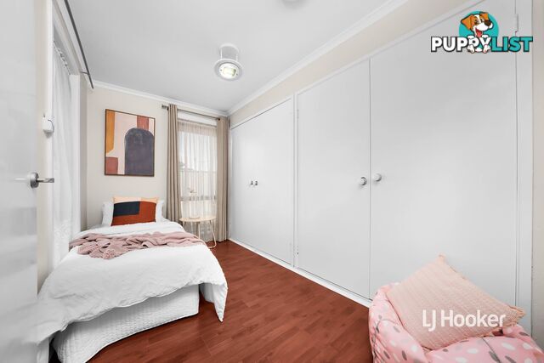
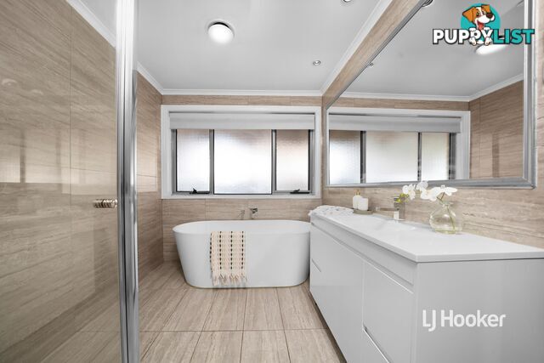
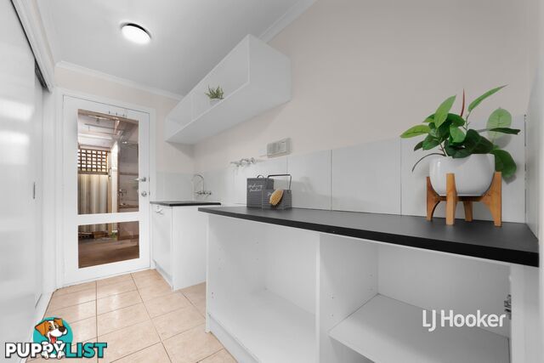
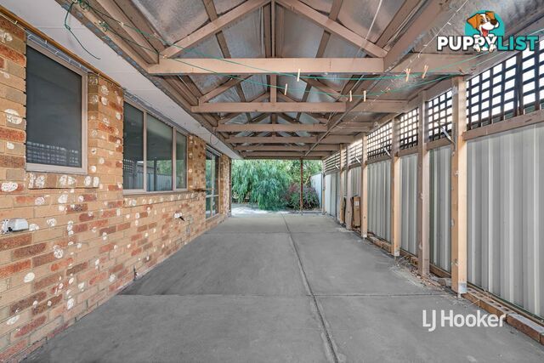
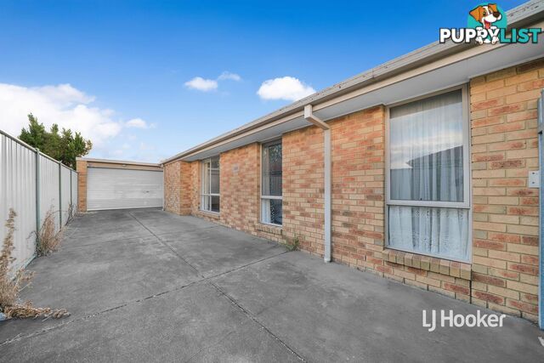
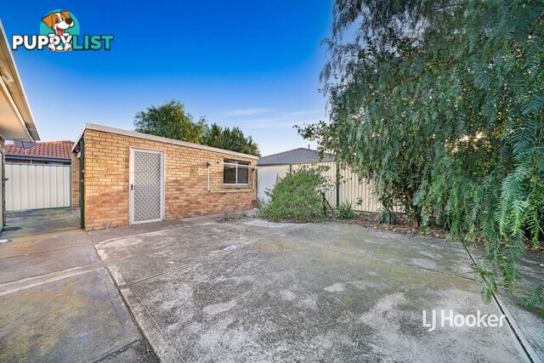





















SUMMARY
Exceptional Living Awaits in Evergreen Estate
PROPERTY DETAILS
- Price
- $600,000 - $660,000
- Listing Type
- Residential For Sale
- Property Type
- House
- Bedrooms
- 4
- Bathrooms
- 2
- Method of Sale
- For Sale
DESCRIPTION
The PropertyWelcome to 181 Rosella Avenue, Werribee. Nestled in the highly sought-after Evergreen Estate, this beautifully presented home offers a perfect combination of space, comfort and everyday convenience. Set on a generous 568m2 allotment, it boasts four well-sized bedrooms, two bathrooms, and a double garage, ideal for growing families or investors looking for long-term value. Featuring high ceilings, quality finishes and a prime location close to all essential amenities, this home offers the ideal lifestyle with everything you need at your doorstep.
The Point of Difference
- The remarkable open plan living, with a separate formal lounge and a central living hub adjacent to the kitchen, is flooded with natural light, creating a bright and inviting atmosphere perfect for everyday living.
- Comprising four bedrooms, the main includes a ceiling fan, walk-in robe, and an ensuite, while the remaining bedrooms are fitted with built-in robes and are easily serviced by a modern central bathroom.
- A beautifully appointed modern kitchen, complete with a sleek reflective splashback, 900mm stainless steel oven and gas cooktop, rangehood, built-in pantry, and a convenient breakfast bar, ideal for casual dining.
- Situated on an expansive 568m2 (approx.) allotment, the fully fenced backyard features a large, undercover pergola, providing the perfect space for outdoor entertaining.
- Additional highlights include a double garage and additional parking in the driveway, ducted heating, split system cooling, floorboards, separate laundry, roller shutters on external windows, gated front yard and other quality fittings throughout.
The Point of Interest
Positioned in the highly regarded Evergreen Estate, this home offers a location that effortlessly blends convenience, lifestyle, and community appeal. Just moments from Pacific Werribee Shopping Centre, Aqua Pulse, and local parks, residents can enjoy access to shopping, dining, recreation, and everyday essentials. Zoned for Wyndham Park Primary School and Wyndham Central Secondary College, and well-serviced by nearby public transport and freeway links, this address promises ease and accessibility.
Note. All stated dimensions are approximate only. Particulars given are for general information only and do not constitute any representation on the part of the vendor or agent. Any school zoning stated based on www.Visit Website as of 07/04/2025.
INFORMATION
- New or Established
- Established
- Ensuites
- 1
- Garage spaces
- 2
- Land size
- 568 sq m
MORE INFORMATION
- Statement of Information/ Files
- Attachment 1
