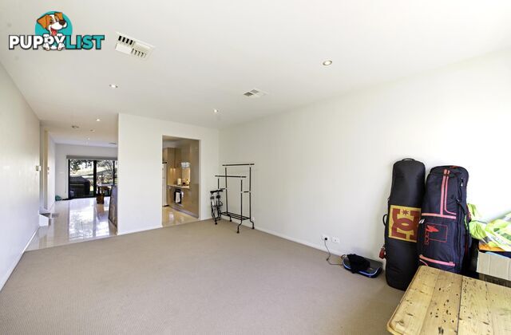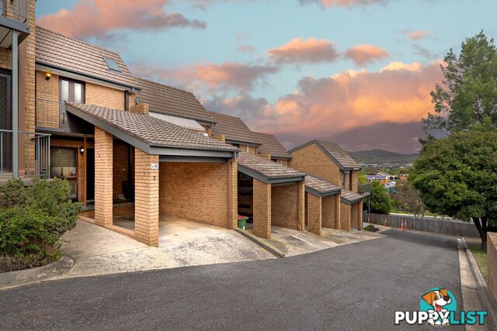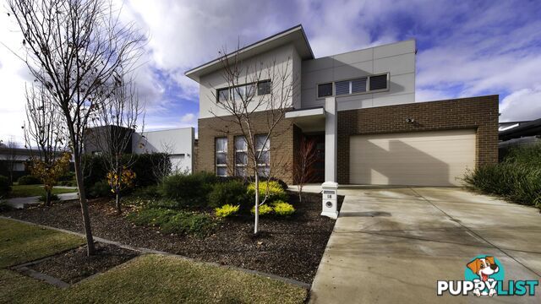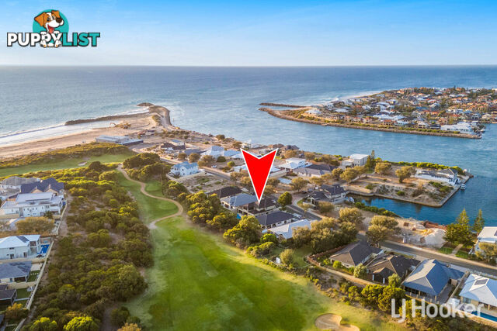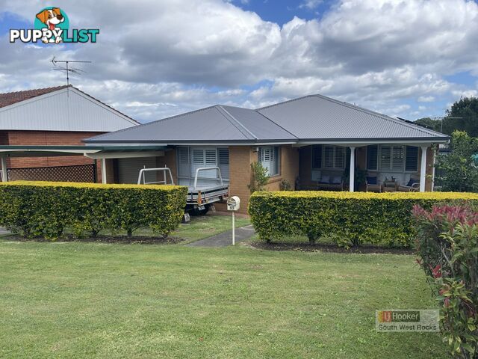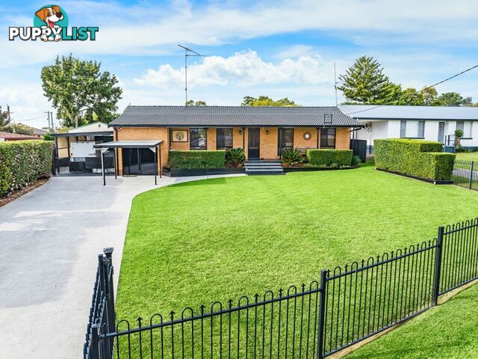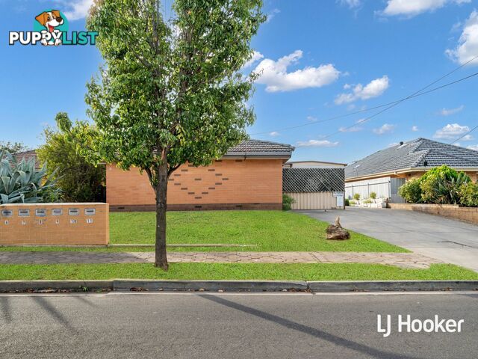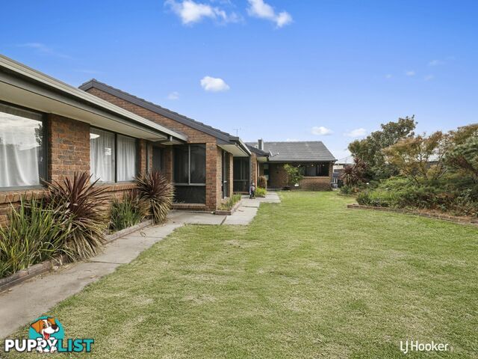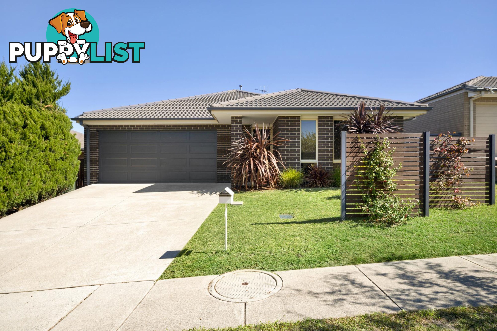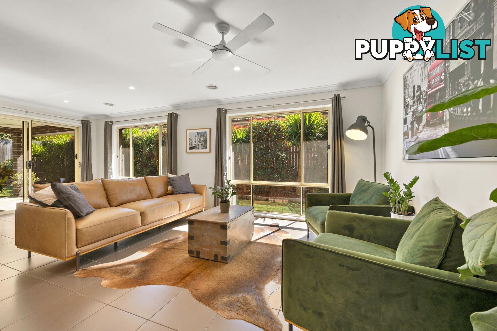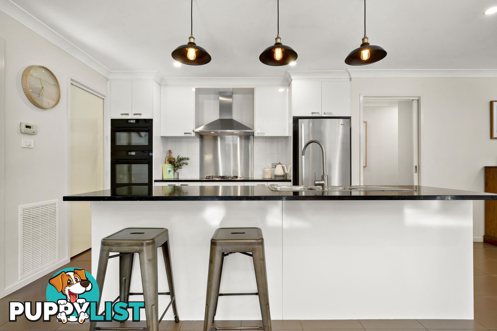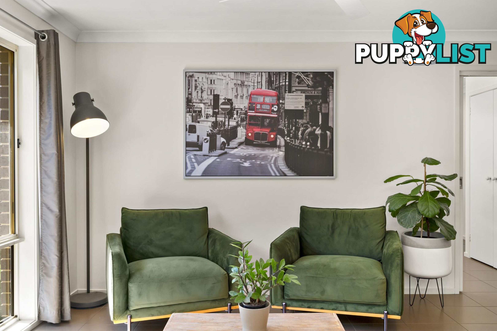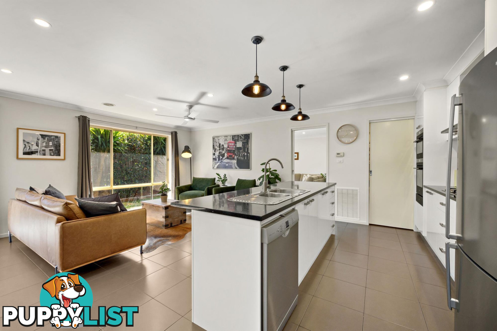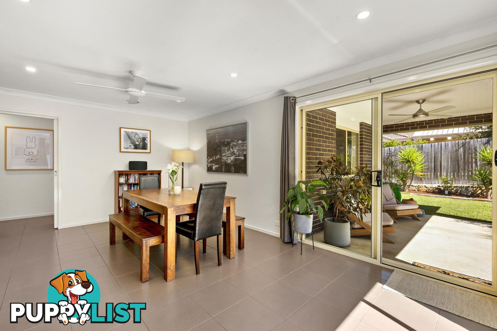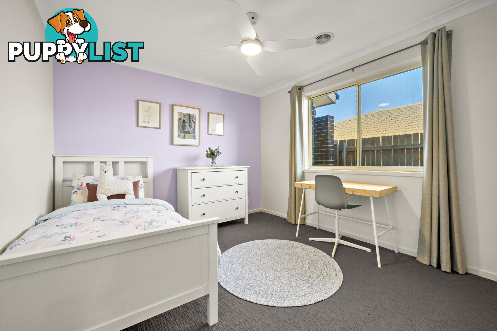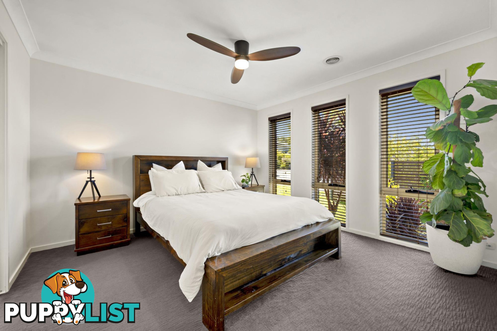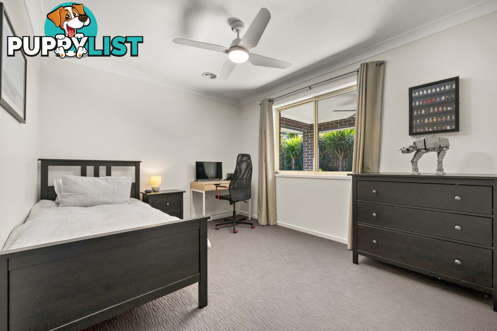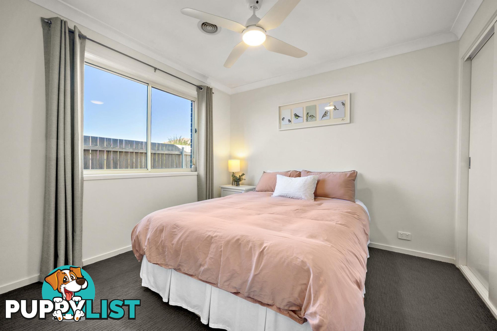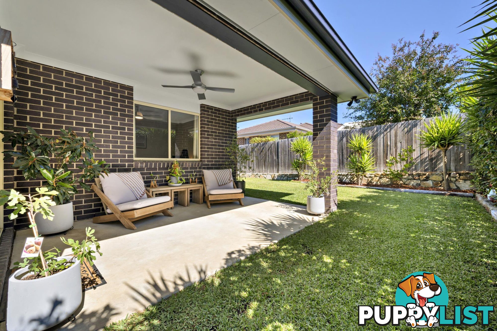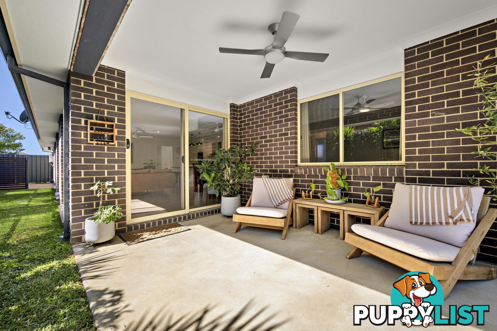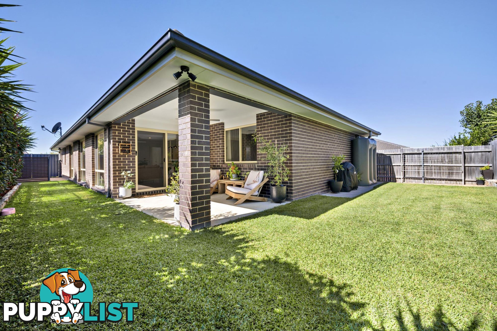9 Dunk Street CASEY ACT 2913
$975,000+
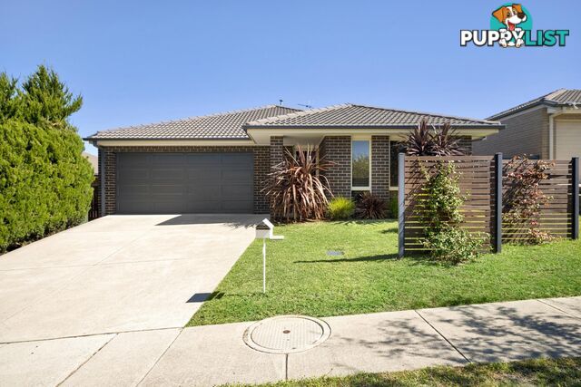
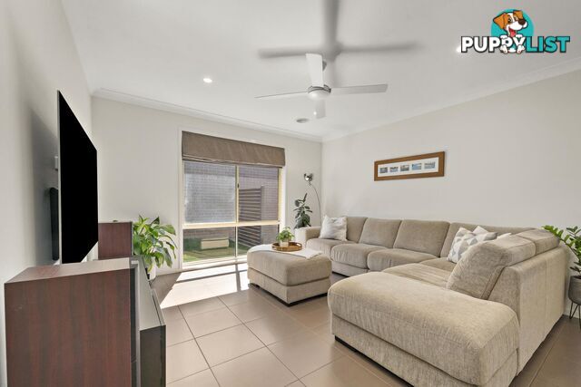
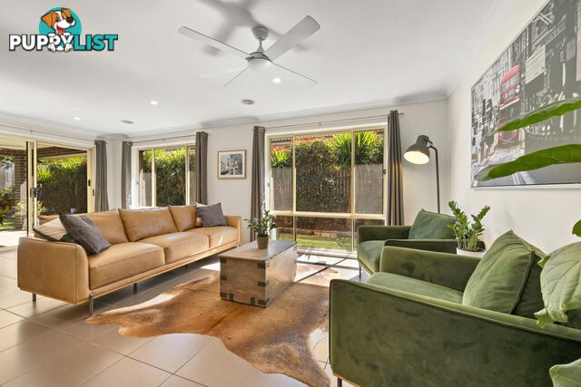
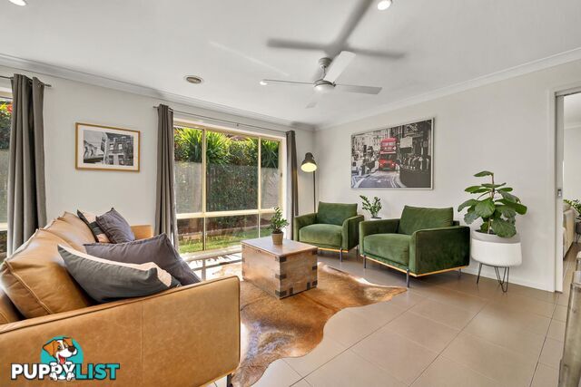
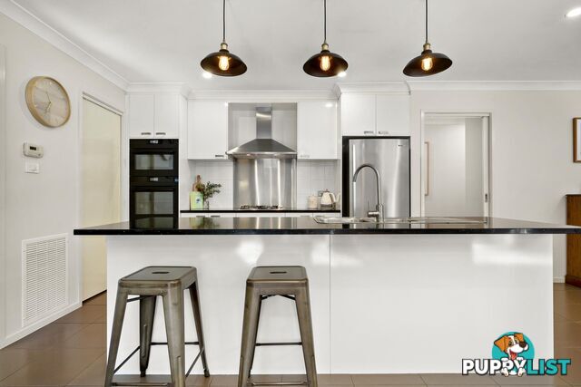
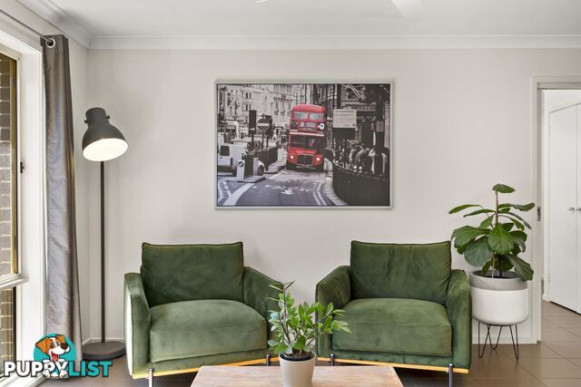
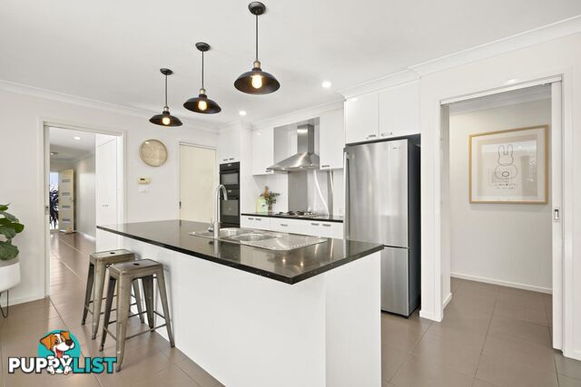
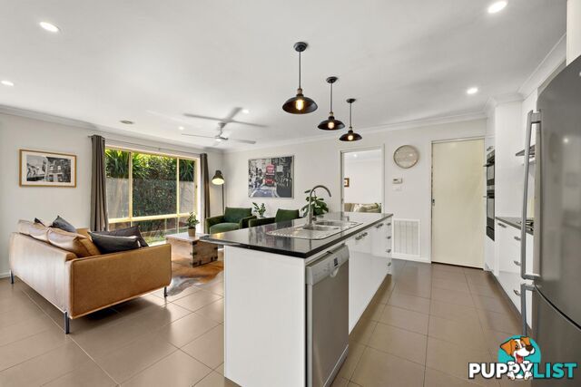

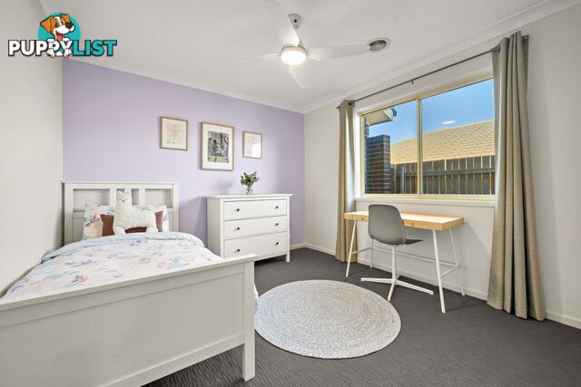

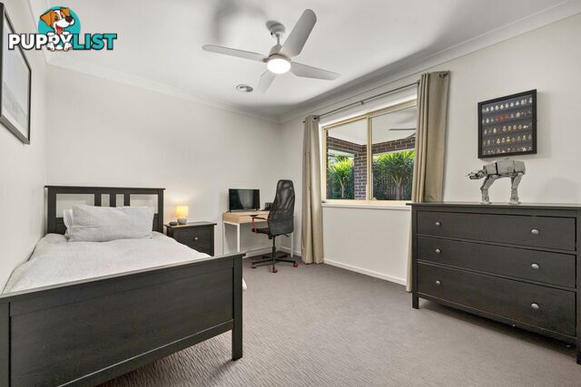
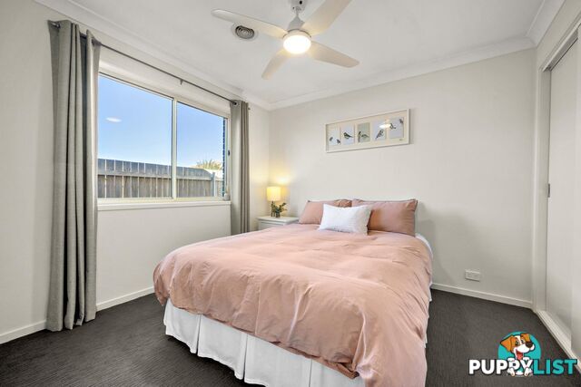
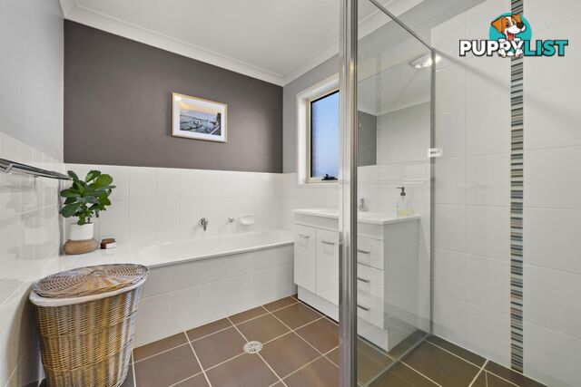
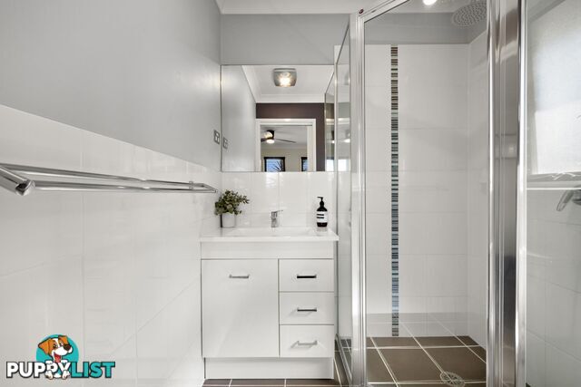
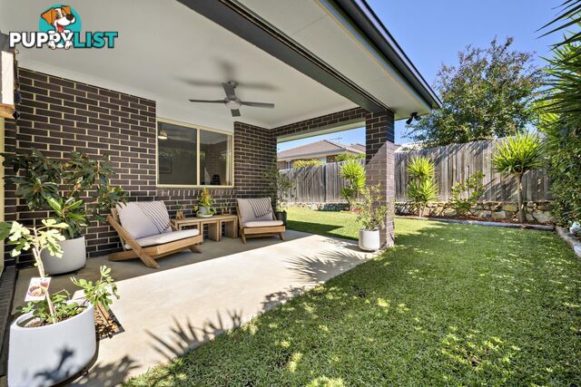
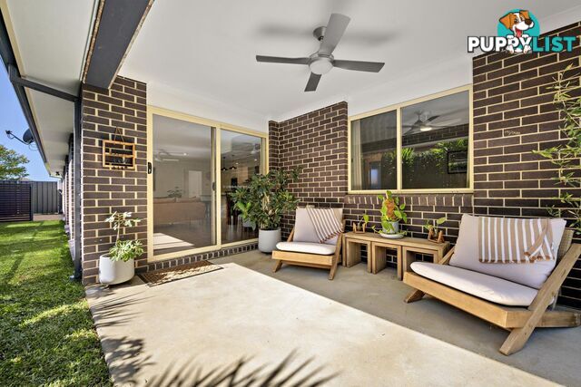
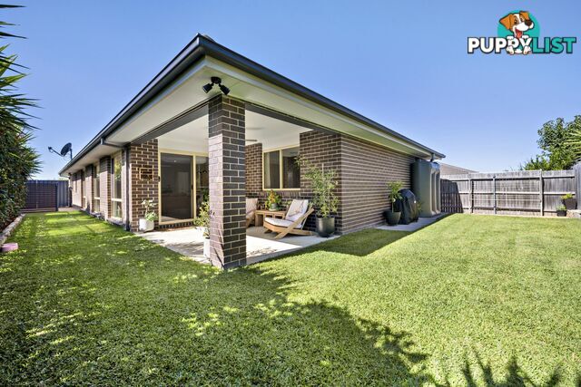


















SUMMARY
Family Comfort with Space, Style and Garden Serenity
PROPERTY DETAILS
- Price
- $975,000+
- Listing Type
- Residential For Sale
- Property Type
- House
- Bedrooms
- 4
- Bathrooms
- 2
- Method of Sale
- For Sale
DESCRIPTION
Wonderfully balanced between comfort and functionality, this warm and welcoming home is tucked away in a family friendly pocket just moments from Casey Market Town. From its leafy garden outlooks to its spacious interiors and thoughtful design, this is a home that makes everyday living feel effortless.The spacious main bedroom offers a peaceful retreat, featuring modern timber shutters, a ceiling fan, walk-in robe, and a private ensuite. The remaining three bedrooms are thoughtfully segregated from the master, each featuring built-in robes and ceiling fans, providing comfortable accommodation and privacy for family and guests alike.
Two separate living areas add flexibility to the floorplan, ideal for both quiet moments and lively get togethers. One living area includes a ceiling fan and holland blind, while downlights throughout create a soft, ambient glow. The ceiling fans continue through the open plan family and dining zone, ensuring comfort throughout the home.
At the heart of the home, the stylish neutral kitchen is packed with features: stone benchtops, a walk-in pantry, dishwasher, built-in microwave, plate warmer, and pendant lighting. It seamlessly connects with the open plan living area, framed by garden views and dressed with curtains for added climate control.
Comfort is assured all year round with ducted gas heating and ceiling fans throughout, while sliding doors lead to the covered pergola, complete with its own ceiling fan, overlooking lush, established gardens and a beautifully manicured lawn that's truly a credit to the current owners. A neat and tidy backyard, bath in the main bathroom (ideal for families), and a large water tank for garden use round out this perfectly appointed home.
All this, just a short stroll to caf�s, restaurants, the gym and supermarkets at Casey Market Town, and within easy reach of great schools and public transport. This is the kind of family lifestyle you've been waiting for.
AT A GLANCE
� Spacious main bedroom with walk-in robe, ensuite, timber shutters & ceiling fan
� Three additional bedrooms, all segregated, with built-in robes & ceiling fans
� Two separate living areas; one with ceiling fan and holland blind
� Ceiling fans throughout open plan family and dining zone
� Ducted gas heating for year-round comfort
� Downlights throughout for warm, ambient lighting
� Neutral kitchen with stone benchtops, built-in microwave, plate warmer, oven & cooktop
� Walk-in pantry, dishwasher, and pendant lighting
� Open plan layout with leafy garden views and climate-controlling curtains
� Main bathroom with full bath, perfect for families
� Covered pergola with ceiling fan for year-round outdoor entertaining
� Well maintained backyard with lush lawn, shrubs, and established hedging
� Large water tank for garden use and efficiency
� Short walk to Casey Market Town (caf�s, pub, gym, restaurants & supermarkets)
� Close to Gold Creek Senior School & St John Paul II College
� Easy access to Gungahlin Town Centre (12 mins) and Canberra City (25 mins)
� Block size: 450m2
� Rates: $702pq approx.
� EER: 5
ABOUT THE SUBURB OF CASEY
Located in Canberra's vibrant north, Casey is a sought after suburb known for its modern amenities, strong community vibe, and family friendly atmosphere. With its own thriving local hub Casey Market Town, residents enjoy easy access to caf�s, restaurants, supermarkets, a gym, and the popular Casey Jones pub. Beautiful parks, walking trails, and proximity to top schools make it ideal for families, while excellent transport links ensure a quick commute to Gungahlin Town Centre and Canberra City.
INFORMATION
- New or Established
- Established
- Ensuites
- 1
- Garage spaces
- 2
- Land size
- 450 sq m
