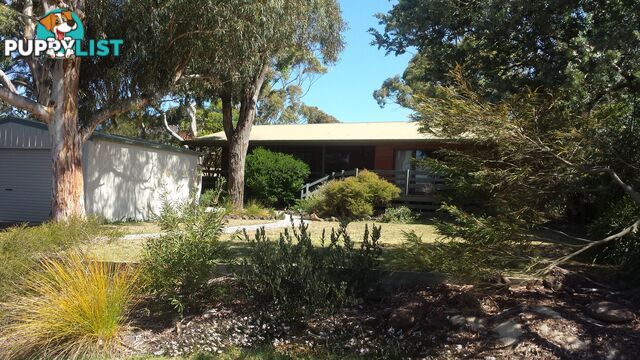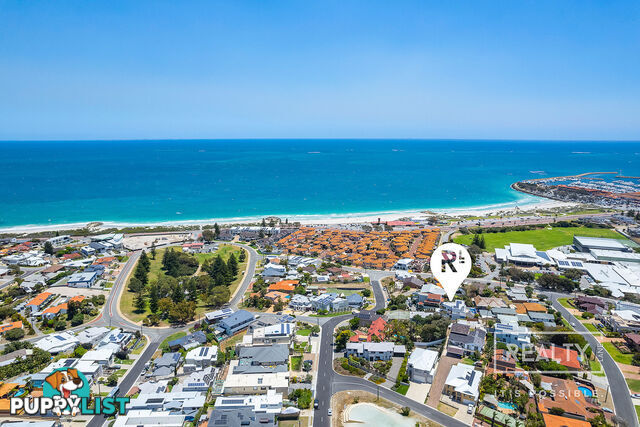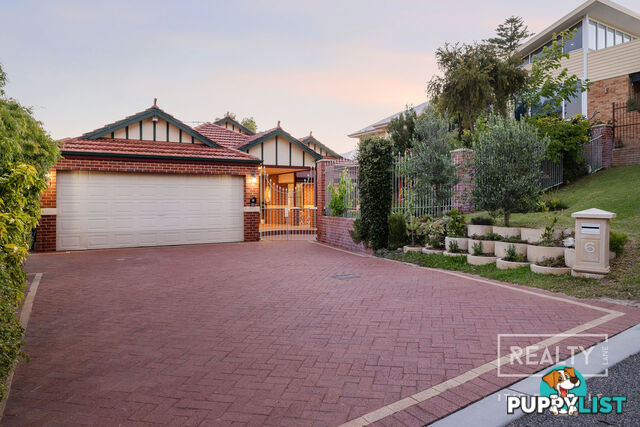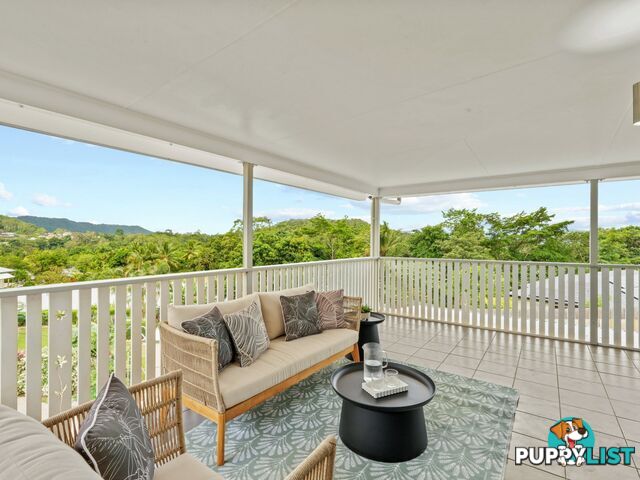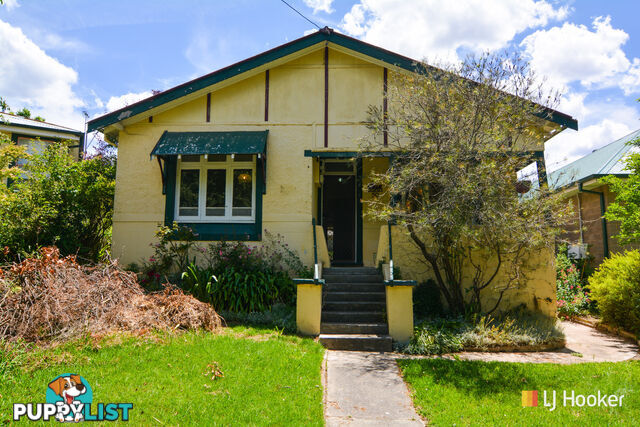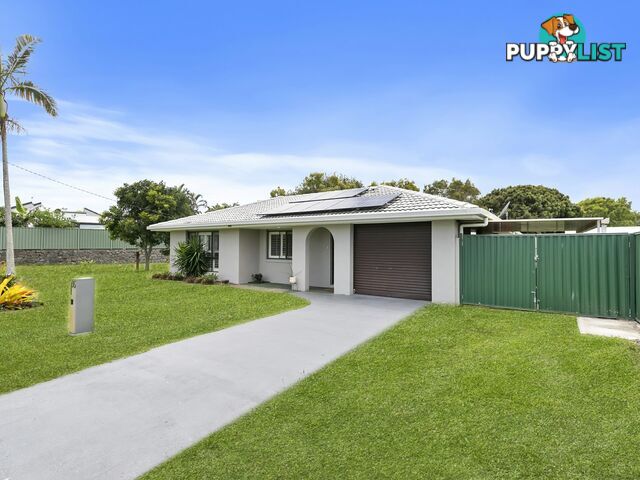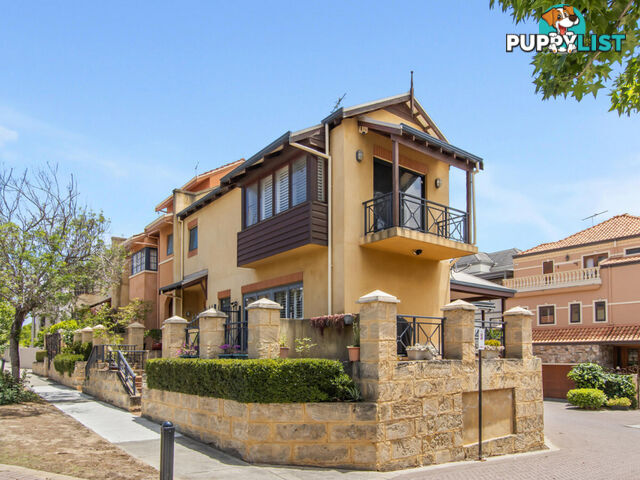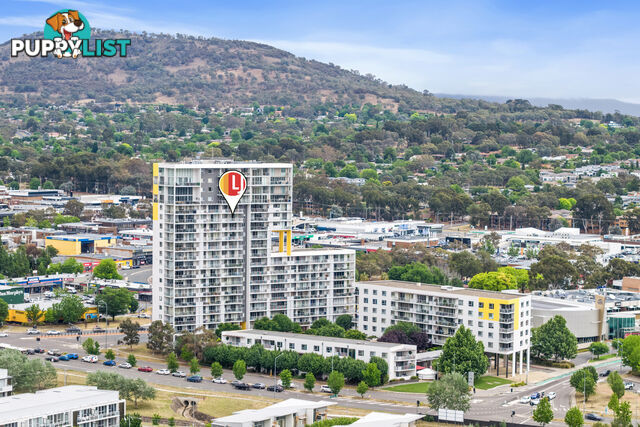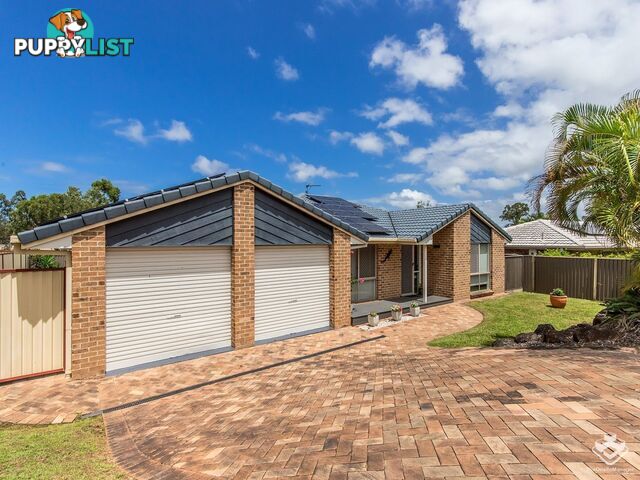416 539 St Kilda Road MELBOURNE VIC 3004
$495,000


SUMMARY
Flooded with Northern Light and Renovated with Style
PROPERTY DETAILS
- Price
- $495,000
- Listing Type
- Residential For Sale
- Property Type
- Unit/Apartment/Flat
- Bedrooms
- 1
- Bathrooms
- 1
- Method of Sale
- For Sale
DESCRIPTION
Flooded with northern light and renovated with style, this exceptional inner urban residence is the largest one bedroom PLUS study floor plan the complex boasting a spacious 67m2 of internal living area with a further 9m2 of sheltered terrace.Stunningly renovated by a fastidious owner occupier, the original design has been improved with new wide timber floor boards, freshly paintwork throughout, a feature lighting pendant above dining area, a fully fitted study with wall lights above desk area, double holland blinds - sheers as well as block-outs, a built in Anthony Gallo surround sound speakers and Sub-Woofer and a fully wired wall mounted TV in the living area.
The accommodation includes a wide entrance hall leading off to the fitted study, fully tiled bathroom with double rainwater and hand held shower heads, marble features and lots of mirrored storage. The flexible floor plan incorporates timber bi-fold doors to divide the king sized bedroom from the expansive living and dining zone which leads onto the sheltered north facing balcony. The streamlined kitchen incorporates masses of storage, integrated fridge, dishwasher, stainless steel appliances included gas hot plates and stone bench tops
Other features include ducted heating and cooling throughout, NBN available, video security access, one secure basement car space, on site building manager, heated pool, spa, full gymnasium, expansive gardens complete with BBQs and outdoor seating for entertaining your guests as well as a roof top entertainment terrace with putting green and BBQs and more outdoor seating looking out over Fawkner Park.
Chevron is proudly pet friendly and with great access to parkland at every turn its the perfect location for dog lovers.
From this fabulous location you can walk to the Prahran market, Chapel Street fashion and dining, Albert Park Lake, Fawkner Park or take the tram at your door to the city or St Kilda beach. Inspect as advertised or please call Susan on Reveal Phone to arrange a private viewing.
INFORMATION
- New or Established
- Established
- Carport spaces
- 1
