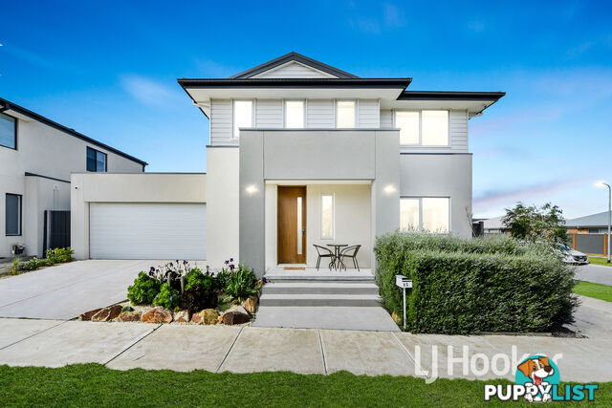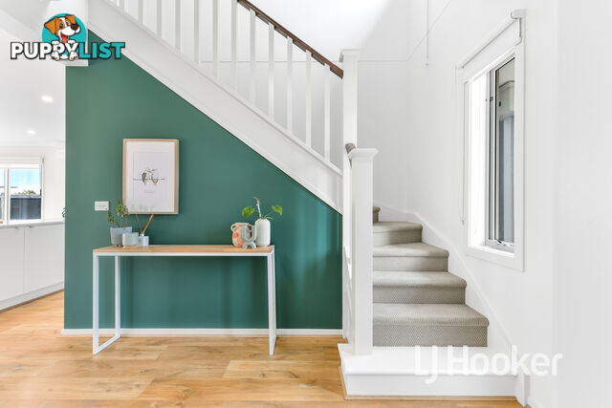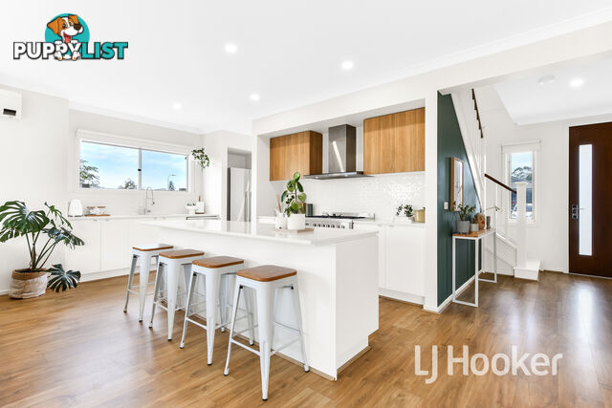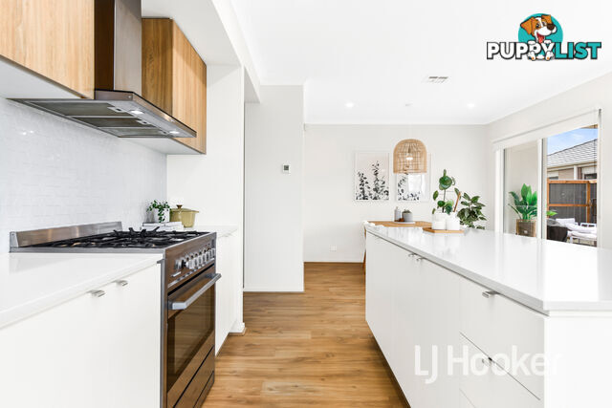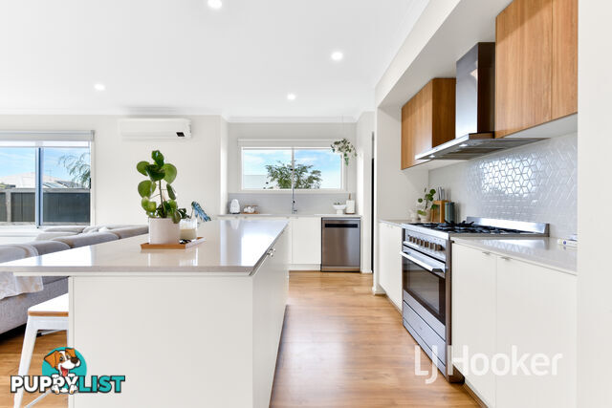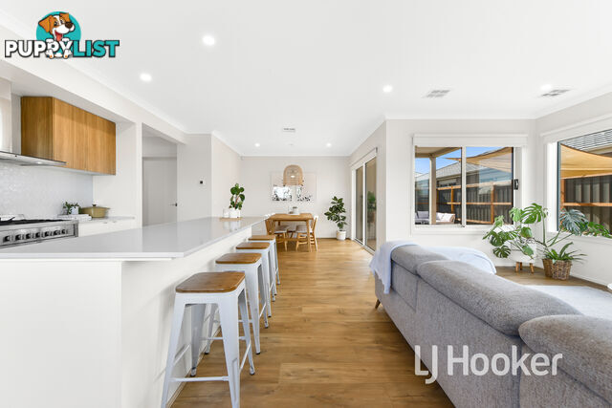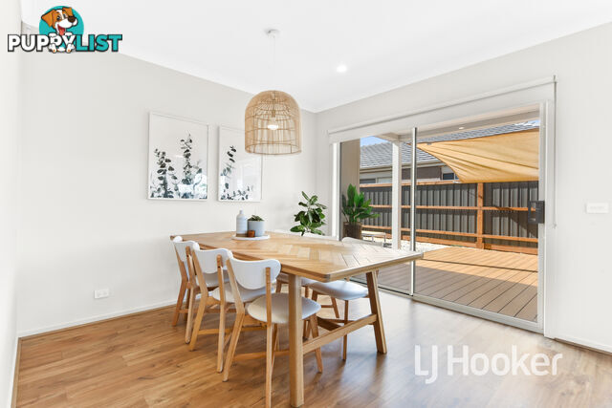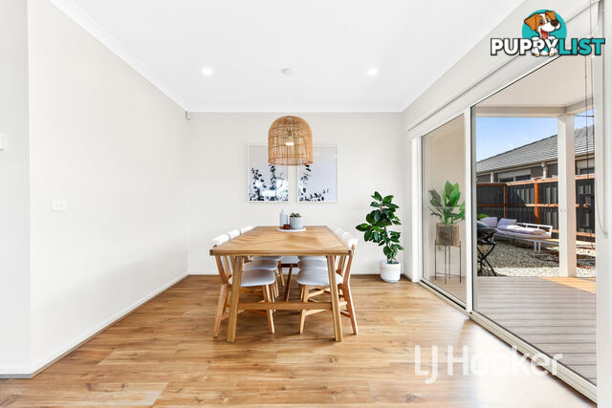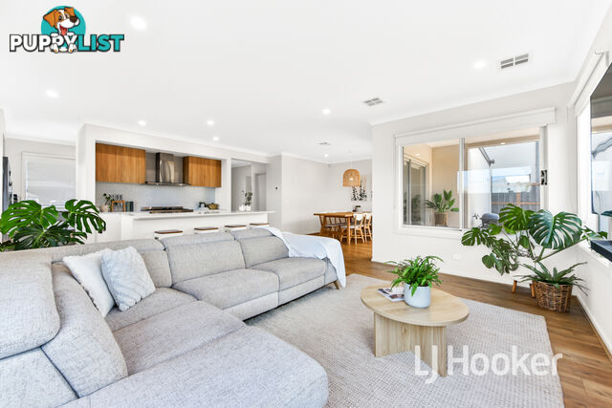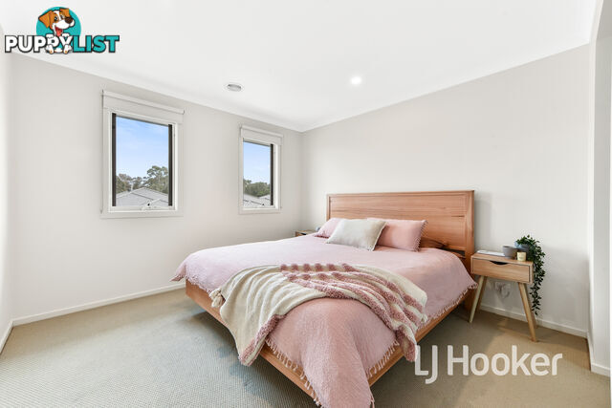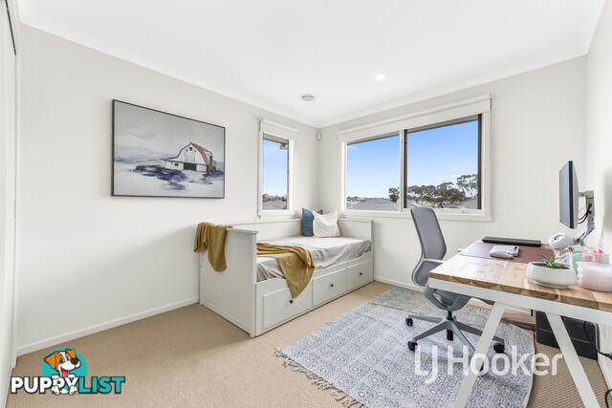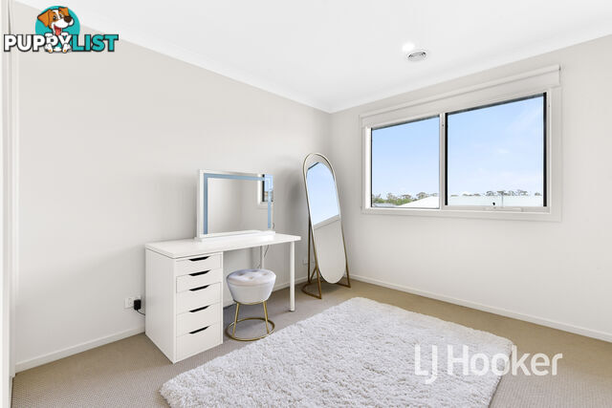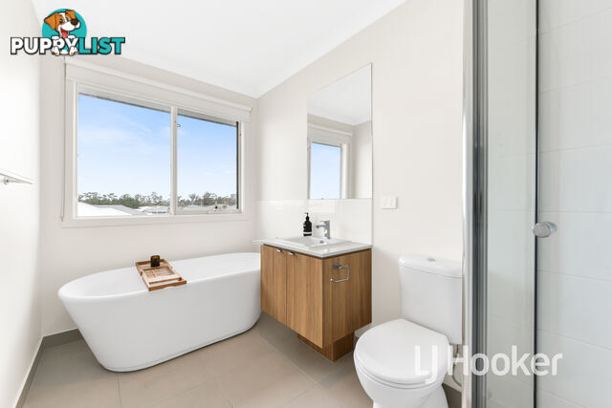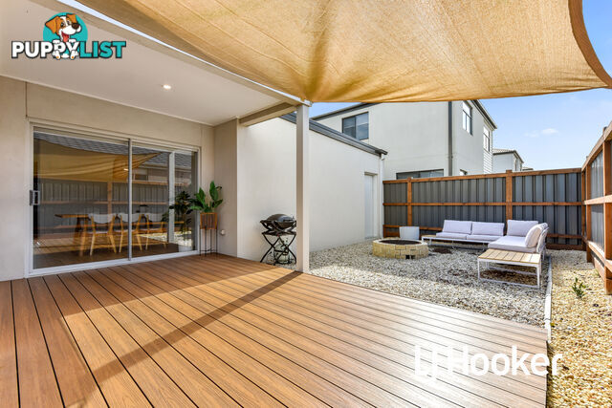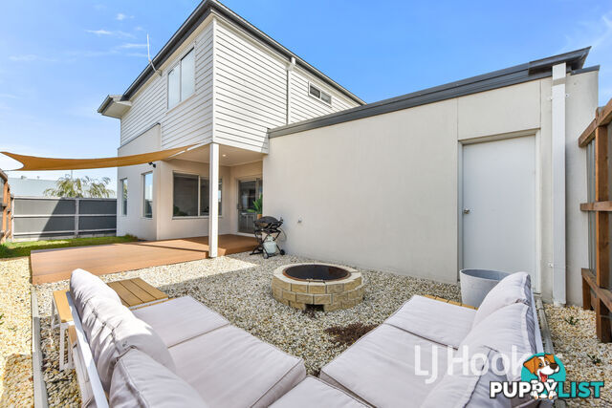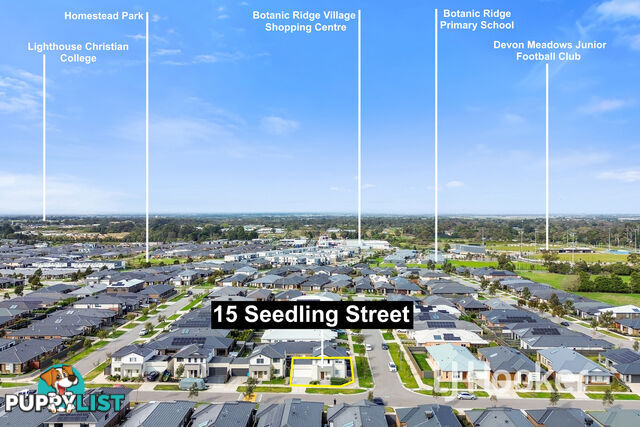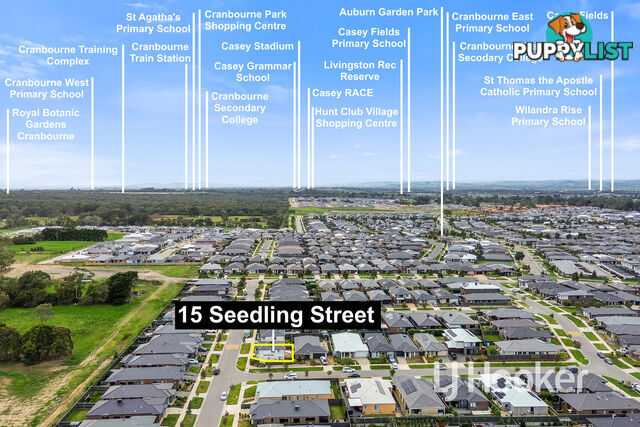Sorry this item is no longer available. Here are some similar current listings you might be interested in.
You can also view the original item listing at the bottom of this page.
YOU MAY ALSO LIKE
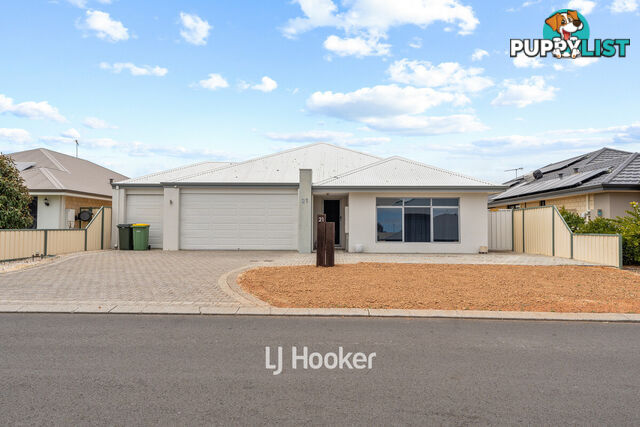 24
2421 Billabong Street YALYALUP WA 6280
From $ 789,000
Family Living in Serene YalyalupFor Sale
8 minutes ago
YALYALUP
,
WA
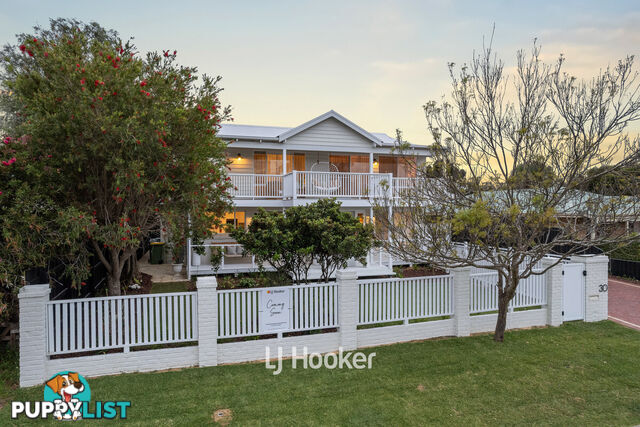 25
2530 Amberley Loop DUNSBOROUGH WA 6281
Offers
Coastal Dream Home!For Sale
48 minutes ago
DUNSBOROUGH
,
WA
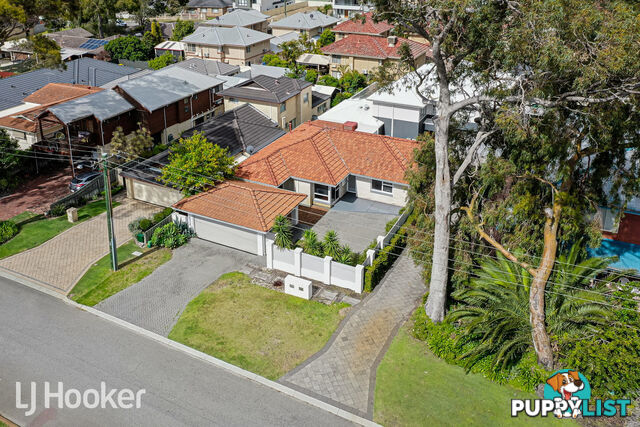 25
257 Opal Place RIVERTON WA 6148
NEW TO MARKET!
READY TO MAKE MEMORIES?!For Sale
48 minutes ago
RIVERTON
,
WA
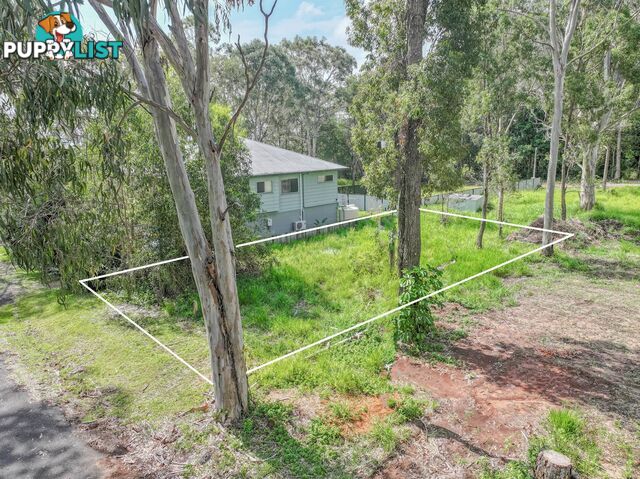 3
3125 Laurel Street RUSSELL ISLAND QLD 4184
OFFERS OVER $75,000
Prime 536sqm Block in Russell Island’s Northern GemFor Sale
58 minutes ago
RUSSELL ISLAND
,
QLD
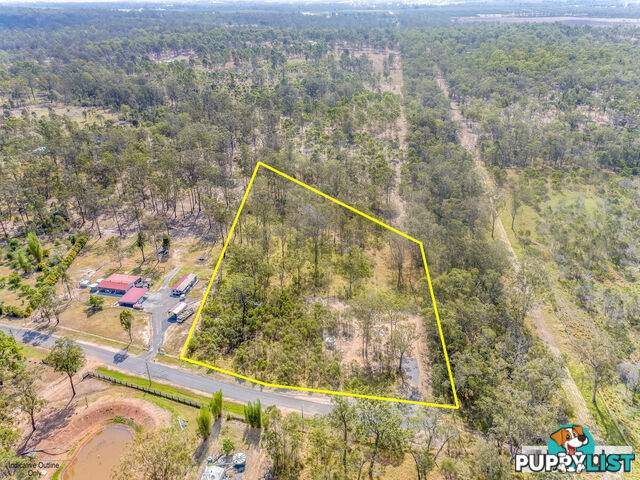 9
9BUCCA QLD 4670
Offers Above $250,000
A RURAL 5 ACRE PARCEL AWAITSFor Sale
1 hour ago
BUCCA
,
QLD
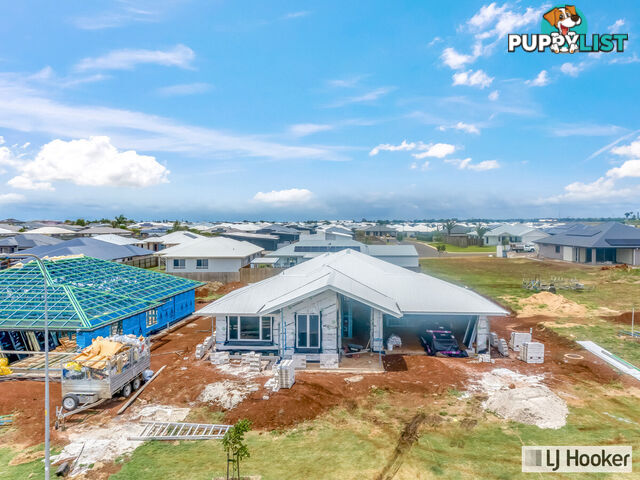 14
1413 Ambrym Street BARGARA QLD 4670
SUBMIT ALL OFFERS
COASTAL RETREAT: BRAND NEW HAMPTON STYLE HOME AWAITSFor Sale
1 hour ago
BARGARA
,
QLD
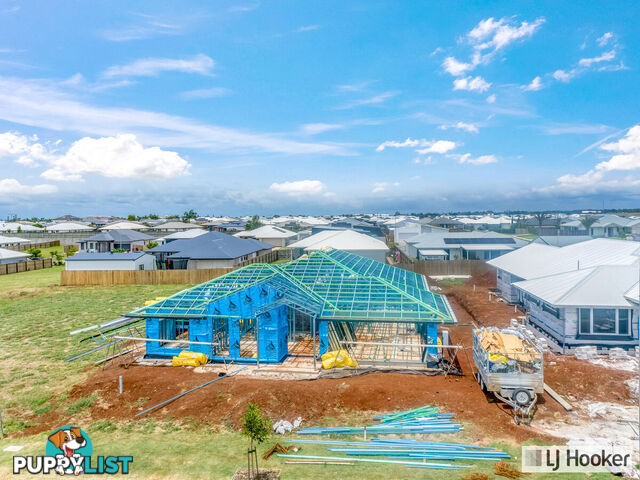 13
1311 Ambrym Street BARGARA QLD 4670
SUBMIT ALL OFFERS
YOUR PERFECT SEA CHANGE AWAITS!For Sale
1 hour ago
BARGARA
,
QLD
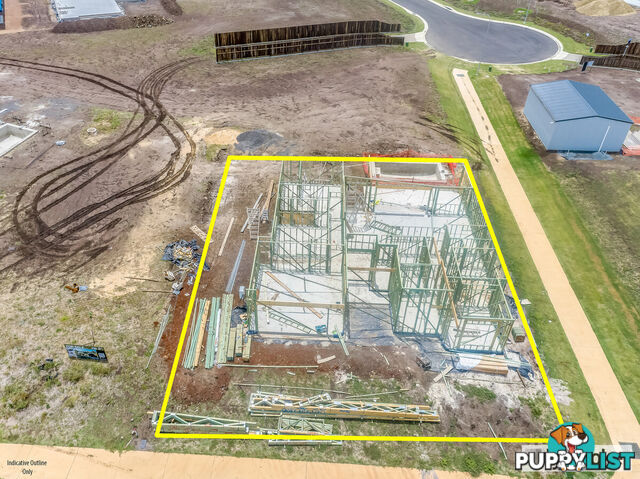 9
919 Northwest Avenue INNES PARK QLD 4670
SUBMIT ALL OFFERS
NEARLY BUILT COASTAL LUXURY IN INNES PARKFor Sale
1 hour ago
INNES PARK
,
QLD
SUMMARY
Modern Elegance In a Gorgeous Location
DESCRIPTION
Experience modern elegance in the heart of the beautifully designed Botanic Ridge with this impressive Porter-Davis residence. Just three years young, this stylish double-storey home features four good-sized bedrooms and is adorned with high-quality fixtures and contemporary finishes throughout.
Upon entering, you are welcomed by the warmth of laminate timber floors that lead to a meticulously designed kitchen. Equipped with Caesarstone benchtops, chic tile splashbacks, a 900mm stainless steel oven and hotplates, and a dishwasher, the kitchen is a culinary delight. It also includes a generous butler's pantry with ample storage space. Overlooking the kitchen is a spacious light filled family area, which is perfect for relaxing or entertaining, also featuring split system air conditioning for added comfort.
Adjacent to the kitchen is a large dining room that opens to an eco-decked alfresco and patio area, ideal for entertaining or enjoying quiet moments and overlooks the fire pit and rear yard that compliments this outdoor space. The ground floor also includes a convenient powder room and a laundry with internal access to a double remote garage, which is fitted with a built-in electric car charger.
The home ensures year-round comfort with gas ducted heating and ducted evaporative cooling. Additional features include high ceilings downstairs, the windows are double glazed throughout and there is an alarm for security. The second-floor houses four well-sized bedrooms, including a master suite with a walk-in robe and a full ensuite. The additional three bedrooms each feature double sliding robes and are served by a bright and modern bathroom.
Located near beautifully landscaped parks, playgrounds, and wetlands, this property offers convenience with proximity to the newly opened Botanic Ridge Primary School, sporting grounds, and a local shopping village. This village includes a Coles supermarket, doctors, and a variety of convenience stores and dining options, including McDonald's.
This thoughtfully designed home combines modern amenities with a prime location, making it an ideal choice for discerning buyers. Call for your inspection today to discover all that this exceptional property has to offer.Australia,
15 Seedling Street,
BOTANIC RIDGE,
VIC,
3977
15 Seedling Street BOTANIC RIDGE VIC 3977Experience modern elegance in the heart of the beautifully designed Botanic Ridge with this impressive Porter-Davis residence. Just three years young, this stylish double-storey home features four good-sized bedrooms and is adorned with high-quality fixtures and contemporary finishes throughout.
Upon entering, you are welcomed by the warmth of laminate timber floors that lead to a meticulously designed kitchen. Equipped with Caesarstone benchtops, chic tile splashbacks, a 900mm stainless steel oven and hotplates, and a dishwasher, the kitchen is a culinary delight. It also includes a generous butler's pantry with ample storage space. Overlooking the kitchen is a spacious light filled family area, which is perfect for relaxing or entertaining, also featuring split system air conditioning for added comfort.
Adjacent to the kitchen is a large dining room that opens to an eco-decked alfresco and patio area, ideal for entertaining or enjoying quiet moments and overlooks the fire pit and rear yard that compliments this outdoor space. The ground floor also includes a convenient powder room and a laundry with internal access to a double remote garage, which is fitted with a built-in electric car charger.
The home ensures year-round comfort with gas ducted heating and ducted evaporative cooling. Additional features include high ceilings downstairs, the windows are double glazed throughout and there is an alarm for security. The second-floor houses four well-sized bedrooms, including a master suite with a walk-in robe and a full ensuite. The additional three bedrooms each feature double sliding robes and are served by a bright and modern bathroom.
Located near beautifully landscaped parks, playgrounds, and wetlands, this property offers convenience with proximity to the newly opened Botanic Ridge Primary School, sporting grounds, and a local shopping village. This village includes a Coles supermarket, doctors, and a variety of convenience stores and dining options, including McDonald's.
This thoughtfully designed home combines modern amenities with a prime location, making it an ideal choice for discerning buyers. Call for your inspection today to discover all that this exceptional property has to offer.Residence For SaleHouse