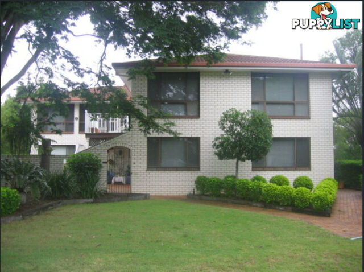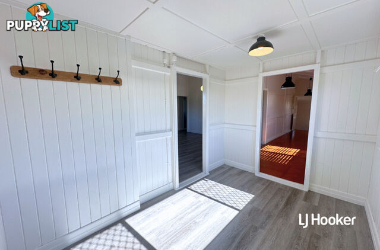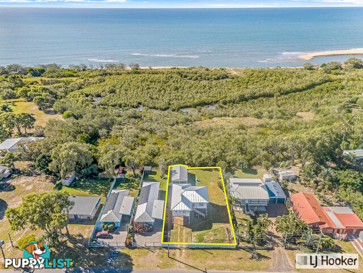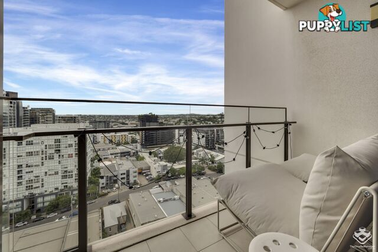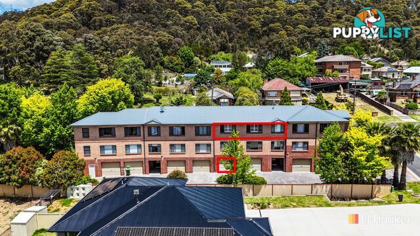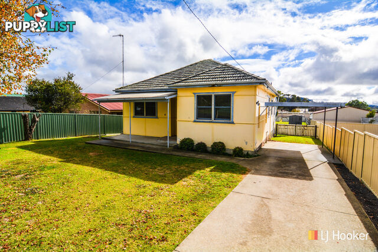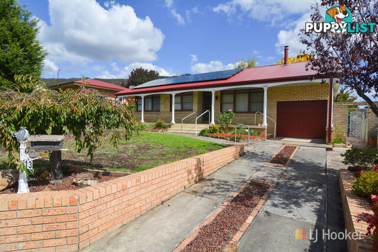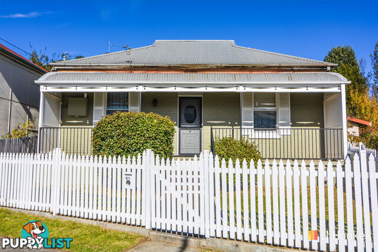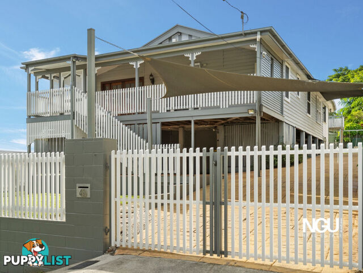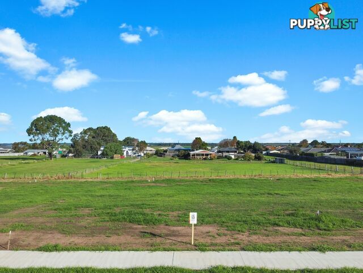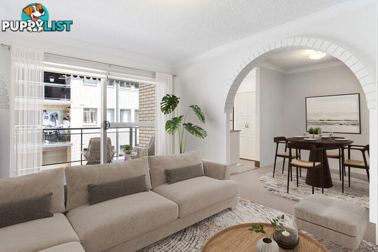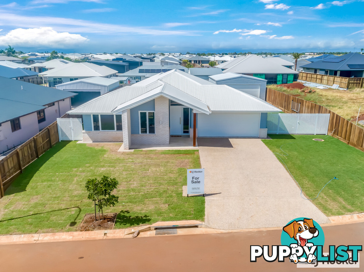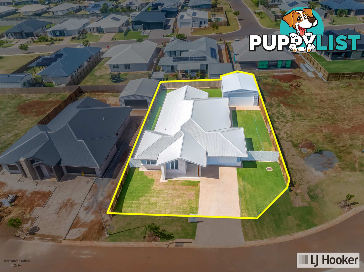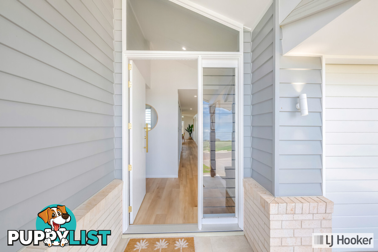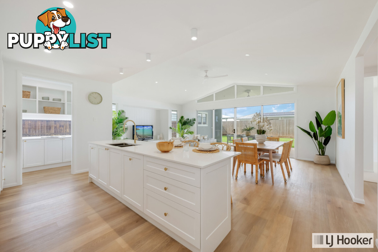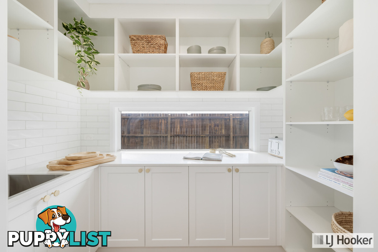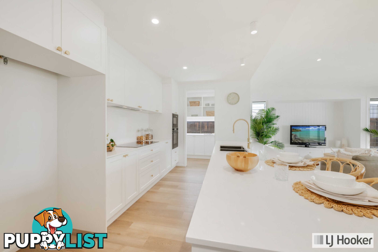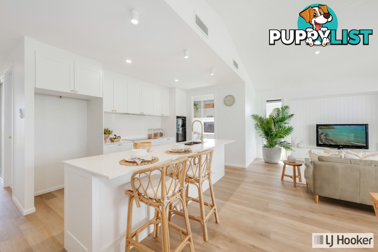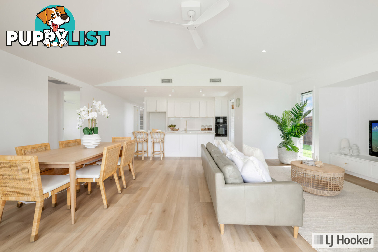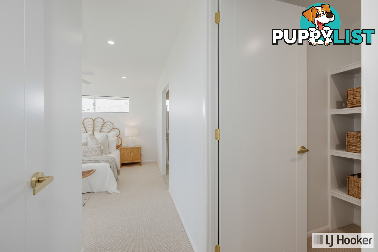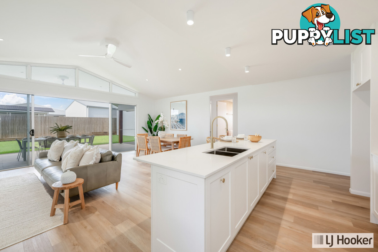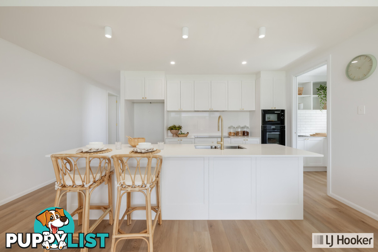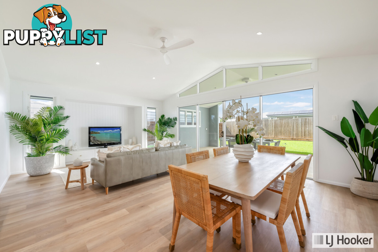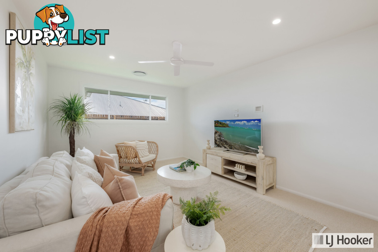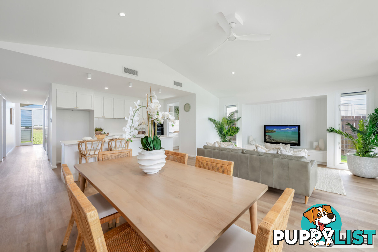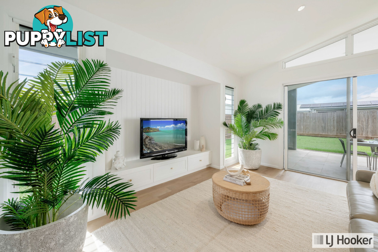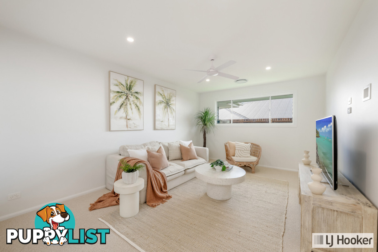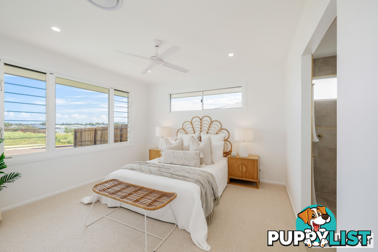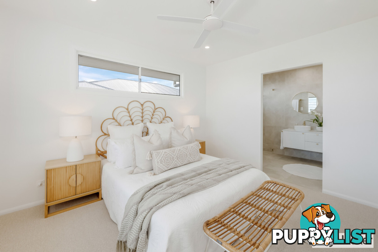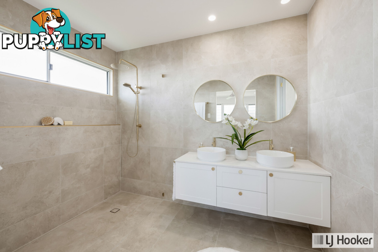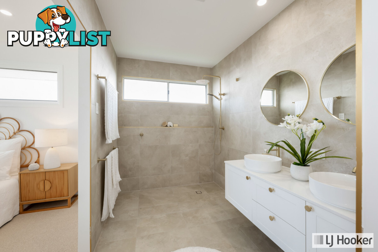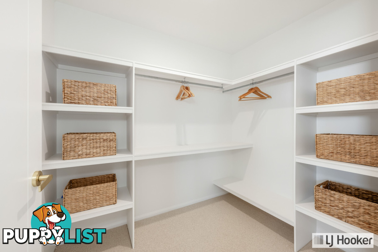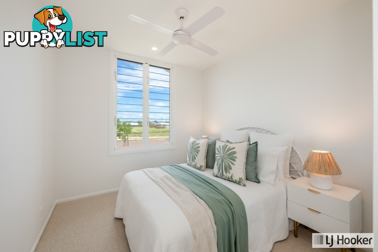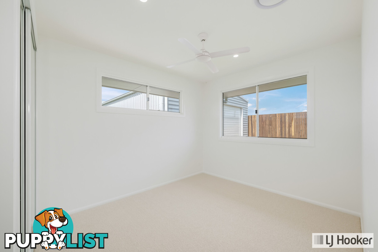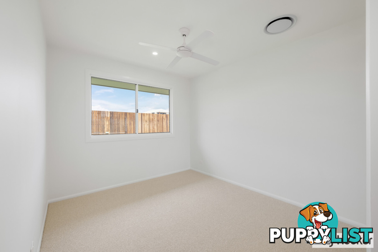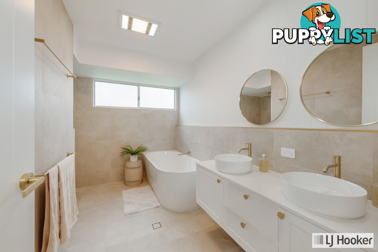13 Ambrym Street BARGARA QLD 4670
Under Contract
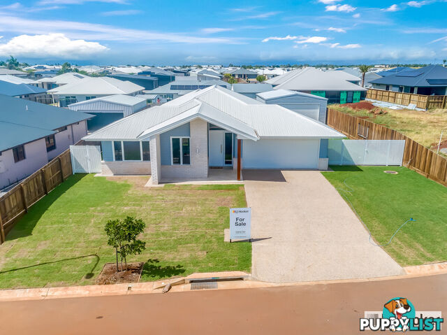
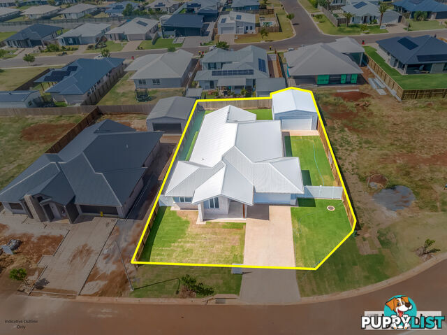
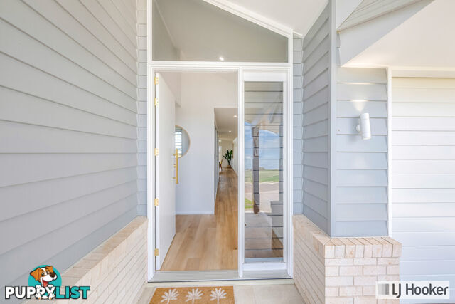
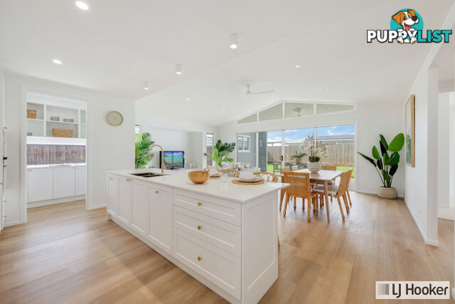
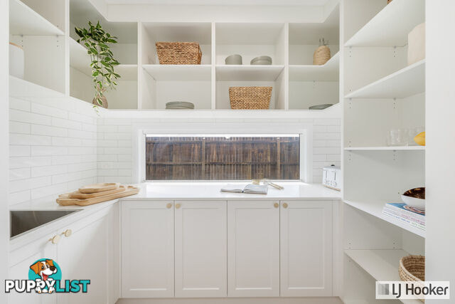
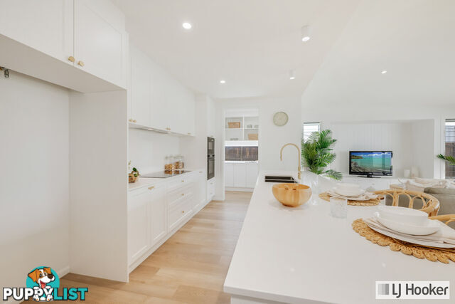
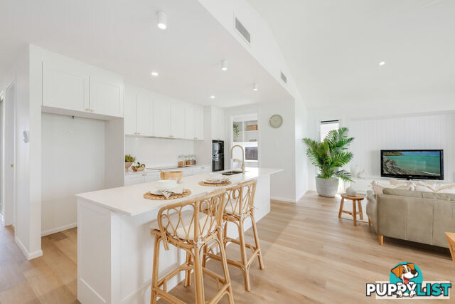
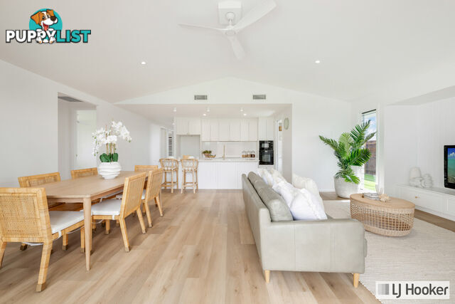
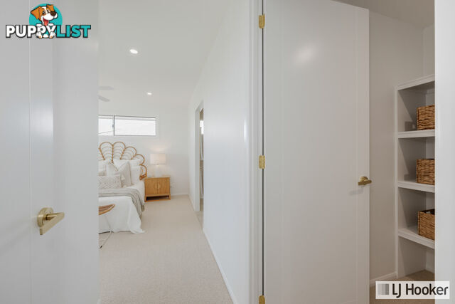
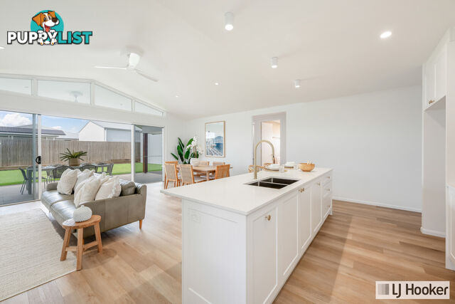
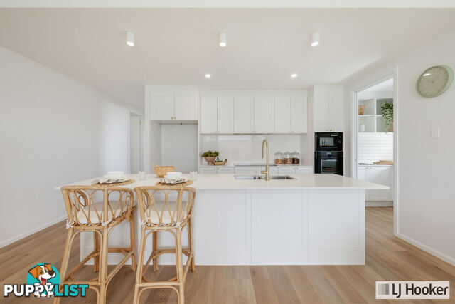
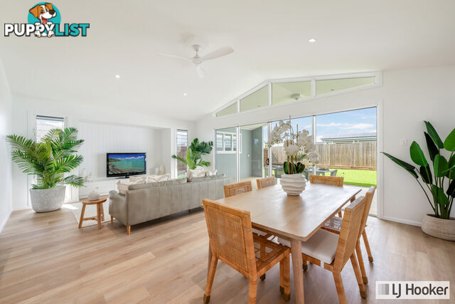
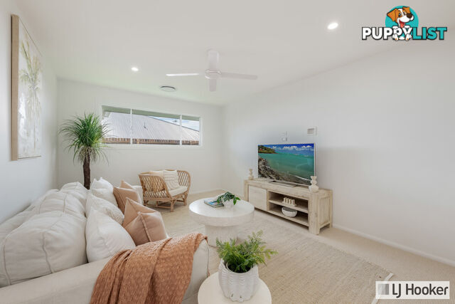
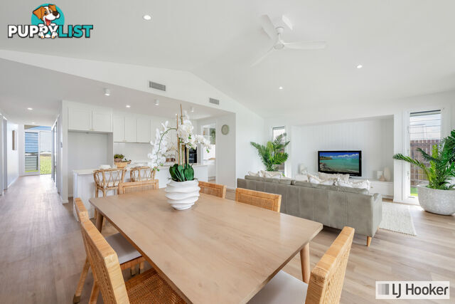
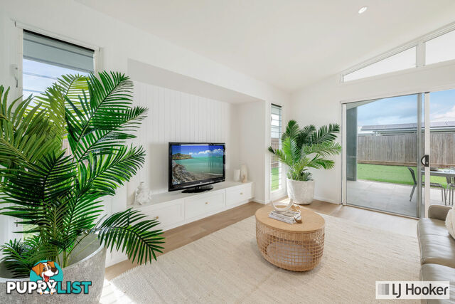
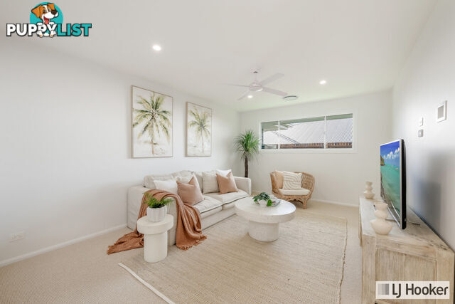
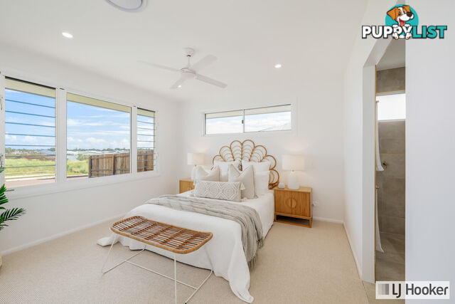
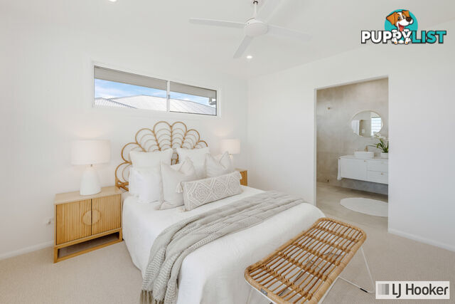
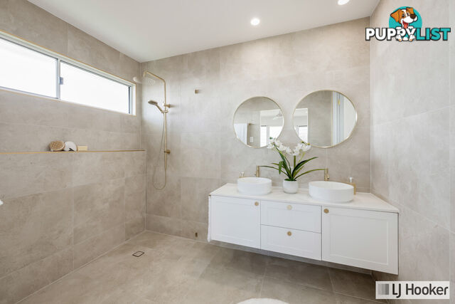
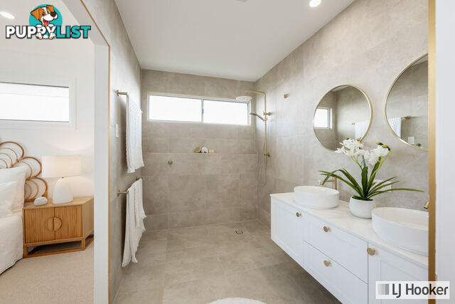
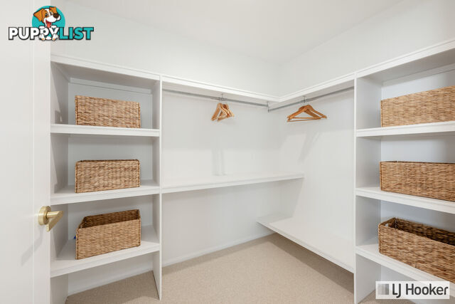
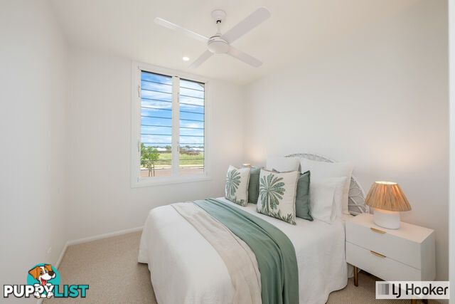
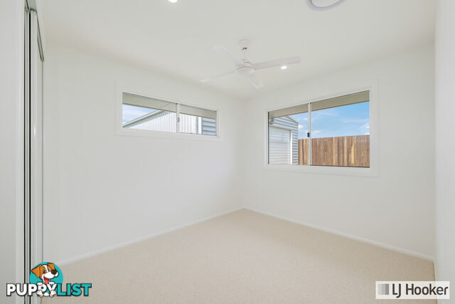
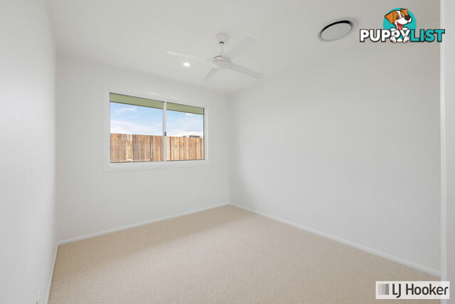
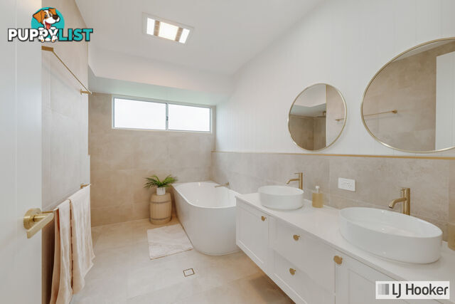

























SUMMARY
COASTAL RETREAT: BRAND NEW HAMPTON STYLE HOME AWAITS
PROPERTY DETAILS
- Price
- Under Contract
- Listing Type
- Residential For Sale
- Property Type
- House
- Bedrooms
- 4
- Bathrooms
- 2
- Method of Sale
- For Sale
DESCRIPTION
Welcome to this stunning residence, nestled in the serene and sought-after neighborhood of Ambrym Street in Bargara. This exceptional home is far beyond the standard builder's home - it's a true embodiment of luxury. From the comfort of ducted air conditioning throughout and soaring high ceilings, to the timeless beauty of brass fittings, this home offers a seamless blend of coastal luxury and modern sophistication.As you arrive, you're welcomed by a grand front door adorned with gold accents, setting the tone for the elegance that unfolds inside. Step through the entrance and be greeted by the expansive open-plan living area. The heart of this home lies down the hallway where you'll find a kitchen inspired by the classic elegance of the Hamptons. Featuring high-end SMEG appliances, a large island bench with an integrated dishwasher, stone benchtops, an induction cooktop, and a walk-in butler's pantry with additional sink and shelf space - this kitchen is designed for those who love to entertain and cook in style.
The open living and dining areas create the perfect space to gather and share moments with loved ones. With seamless flow throughout, everyone can be included whether you're hosting or relaxing. Through large glass sliding doors, step out into a magnificent alfresco area, offering an inviting space to unwind, relax, and entertain. Picture yourself hosting unforgettable gatherings with family and friends, sipping drinks and enjoying platters, while the kids play in the expansive backyard - perfect for both outdoor relaxation and lively entertainment.
To the left of the entry, the main bedroom offers a luxurious sanctuary. Spacious and serene, it features a stunning ensuite with dual sinks and an open shower, equipped with both a traditional showerhead and a rainfall showerhead. The walk-in wardrobe ensures ample storage, keeping everything neatly organised and easily accessible. The home also includes three additional generously sized bedrooms, each fitted with built-in mirrored robes, ceiling fans, and ducted air conditioning for comfort year-round. For added convenience, the main bathroom, centrally located between two bedrooms, offers a dual sink vanity, a spa-like bathtub, and a spacious shower.
When it's time to relax, the dedicated cinema room offers a private retreat, allowing you to enjoy movie nights or unwind in a quiet space away from the bustle of daily life. The home's laundry is as practical as it is stylish, with stone benchtops that match the rest of the home, built-in cupboard storage, and a sink. Plus, with direct access to the side of the home, the laundry leads to the impressive 9 x 7m shed - an incredible space that can accommodate two vehicles, be transformed into a home gym, or serve as a workshop. The two-car garage attached to the home is not only spacious but also includes built-in storage cupboards, ensuring your seasonal items and belongings are neatly tucked away and easily accessible.
With its stunning design, prime location, and impeccable quality, this Hampton-inspired coastal retreat offers the ultimate opportunity to enjoy a relaxed lifestyle just moments from the beach. Live in comfort, style, and serenity in a community that blends the best of coastal living with everyday convenience. Don't miss your chance to own this exceptional home.
AT A GLANCE:
- PRIME LOCATION: Prestigious Bargara Rise Estate, close to beaches, cafes, and amenities
- BEDROOMS: 4 (all carpeted)
- BATHROOMS: 2
- GARAGES: 4
- ENSUITE: Yes
- MOVIE ROOM: Yes
- CEILING FANS: Yes (all bedrooms)
- DUCTED AIRCONDITIONING: Yes (all throughout the home)
- ROOM FOR POOL: Yes
- MASSIVE SHED: 7 x 9 metre shed (ideal for storage, hobbies, or a workshop)
- BUILDING SIZE: 339m2 (including shed)
KEY FEATURES:
- Hybrid flooring with an oak look throughout and the bedrooms are all carpeted for comfort
- 2550mm high ceilings
- Square set cornicing throughout
- 'Lexicon Quarter' paint for walls, 'Ceiling White' paint for ceilings
- Air Conditioning: MHI Ducted 16kW, app-operated smart system
- Kitchen: SMEG appliances, stone splash back, butler's pantry with second sink, integrated dishwasher, built-in microwave, soft-close cupboards & drawers, Fienzo brushed gold fixtures
- Expansive alfresco area (perfect for entertaining and equipped with a ceiling fan)
- Exposed aggregate 7mm, 50/50 black and white
- Recessed door hinges and handles in brushed gold
- White Haven Hamptons brick with linear cladding in Shale Grey and Surfmist roof
- Wall-mounted clothesline
- Fully turfed from back to front
- Retaining walls
- Mower strip around the house
- Colorbond fencing
- Aluminium gates to rear yard in Surfmist with PA gate
- Outdoor area with BBQ recess and provisions for sink
Shed: 7x9 Colorbond - Southerly
RATES: Approximately: $1550 per half year (plus water)
DISTANCE TO FACILITIES (APPROX):
Bundaberg CBD: 15km
Bundaberg Base Hospital: 17km
Friendly Society Private Hospital: 16km
Bundaberg State High School: 15km
Bargara State Primary School: 3.9km
Bargara Central: 3.5km
Bargara Beach Hotel: 4.1km
Kelly's Beach: 2.3km
To make this dream your reality, contact Exclusive Listing Agent, Jonathon Olsen on Reveal Phone or Dylan Macnamara on 0422 929 854.
Disclaimer: LJ Hooker have been provided with the above information; however, the Office and the Agent provides no guarantees, undertakings or warnings concerning the accuracy, completeness or up-to-date nature of the information provided by the Vendor or other Persons. All interested parties are responsible for their own independent inquiries in order to determine whether or not this information is in fact accurate.
INFORMATION
- New or Established
- Established
- Ensuites
- 1
- Garage spaces
- 4
- Land size
- 853 sq m
