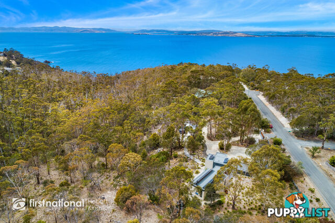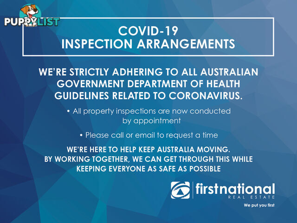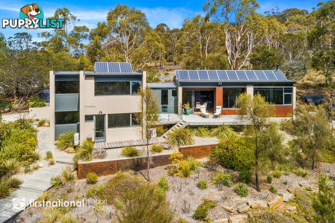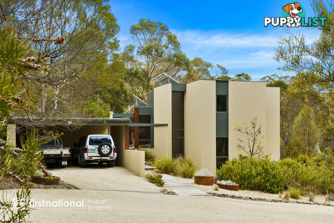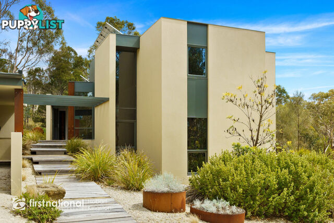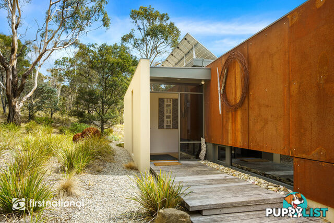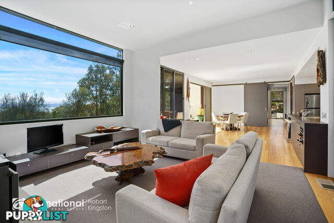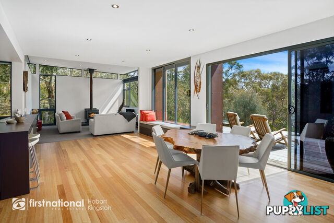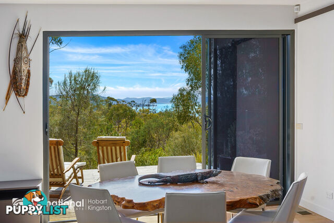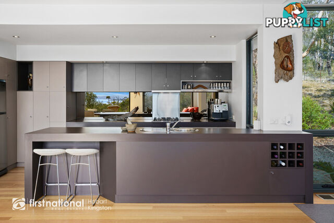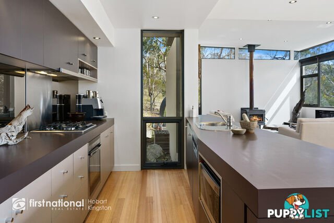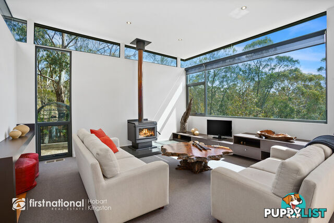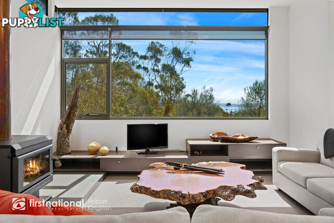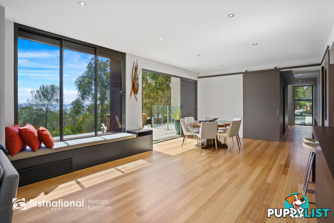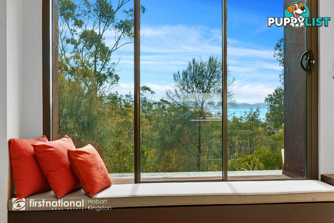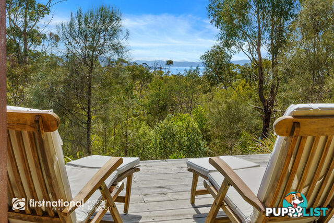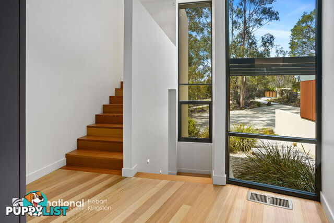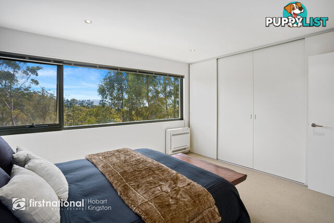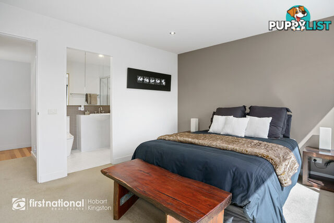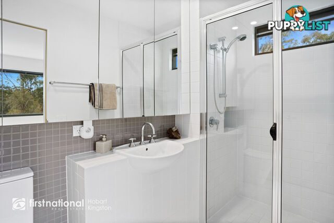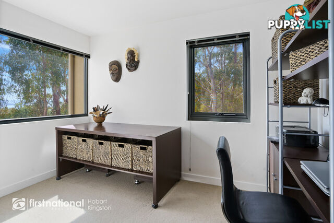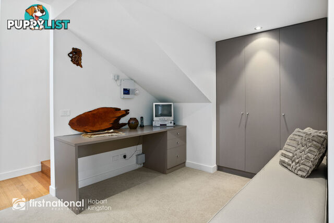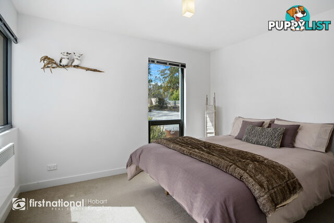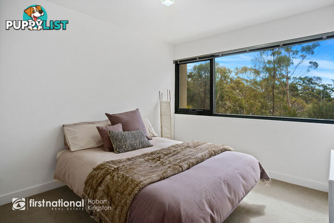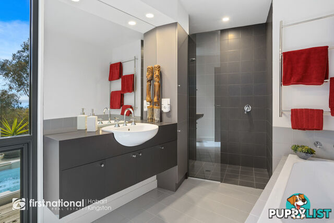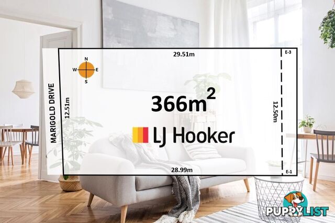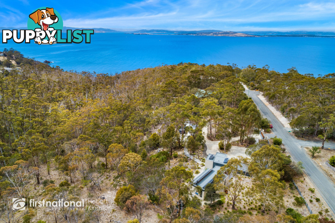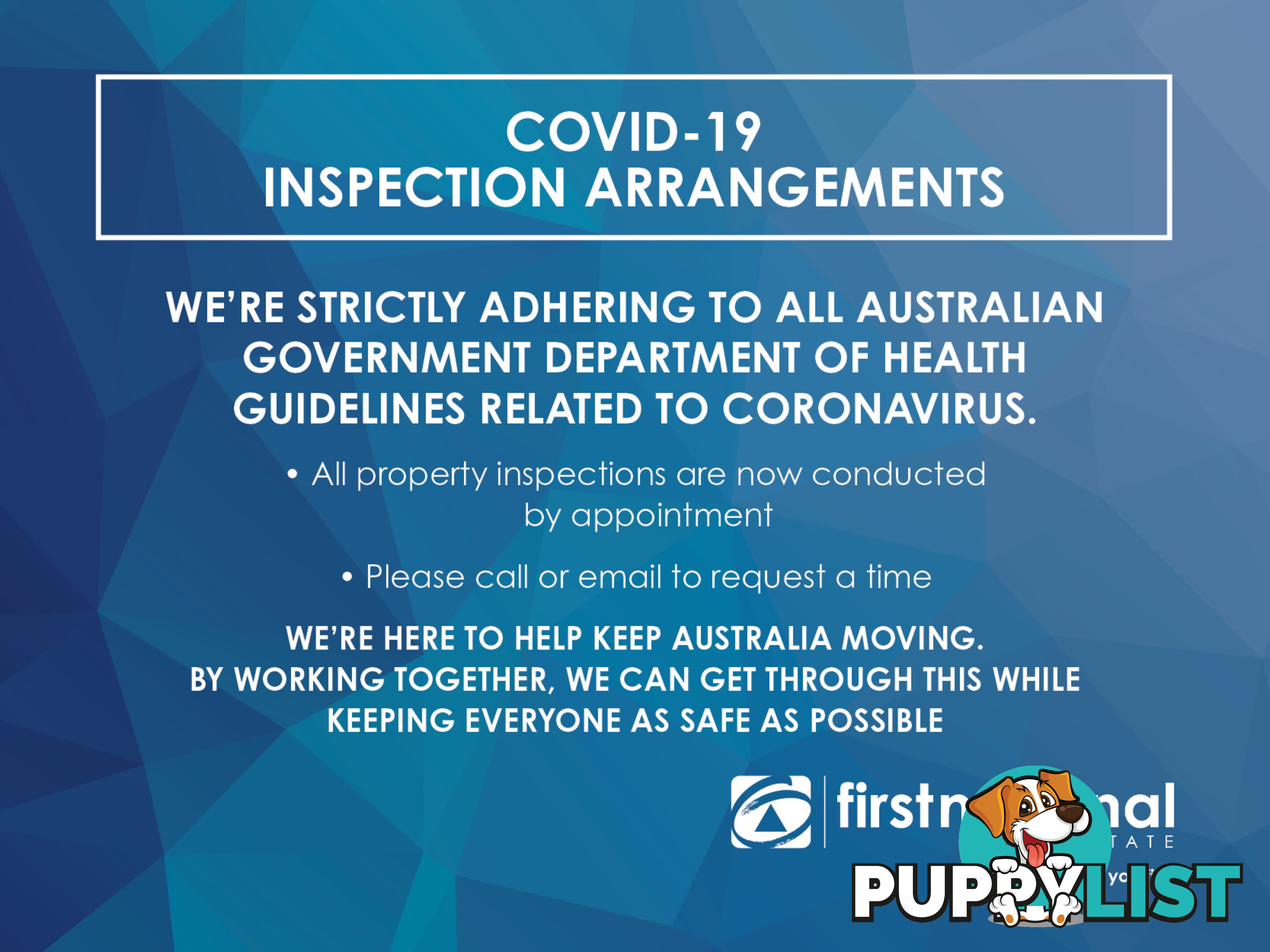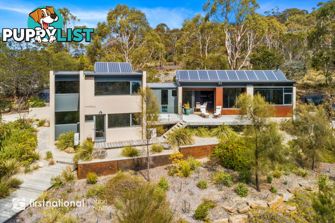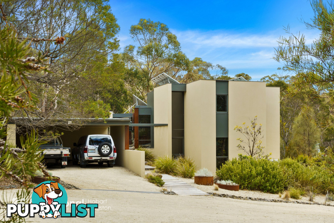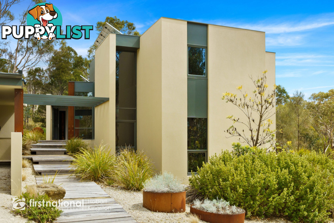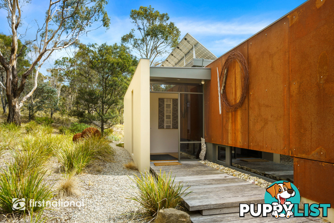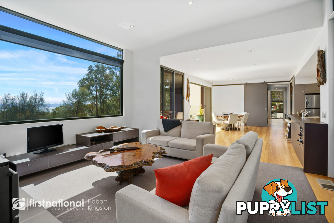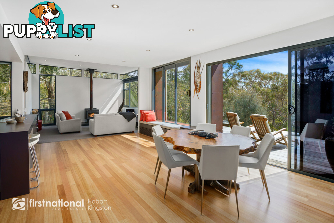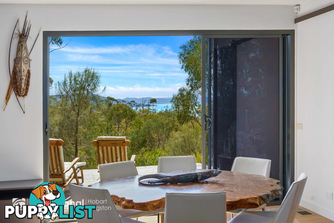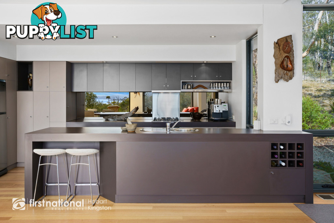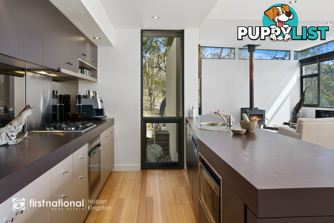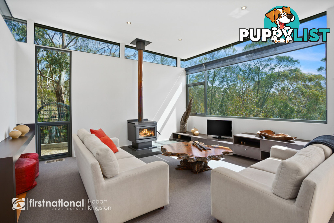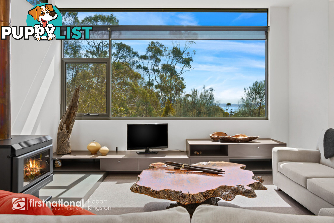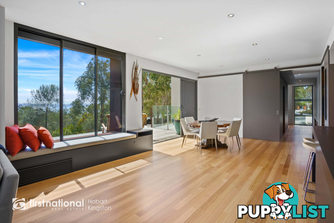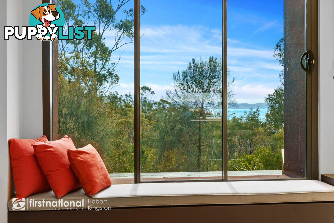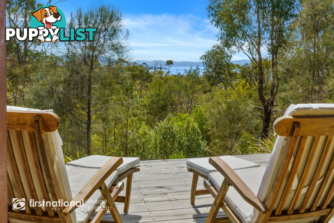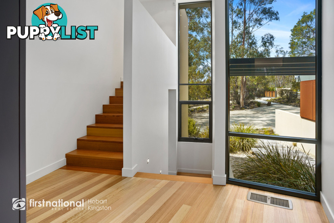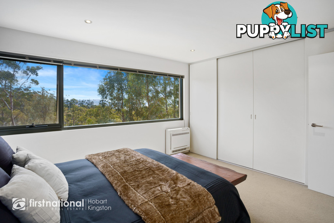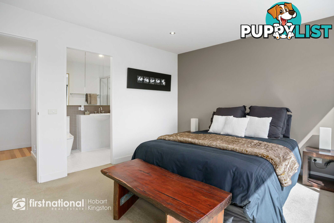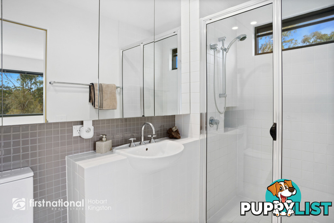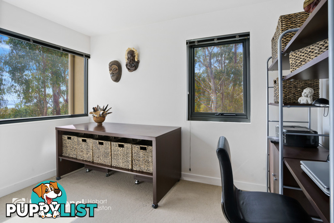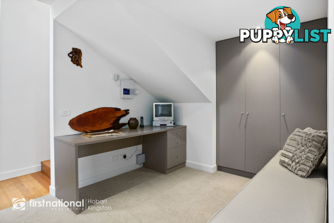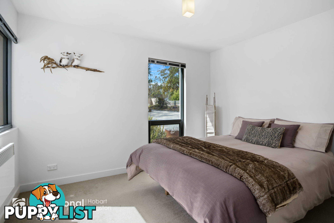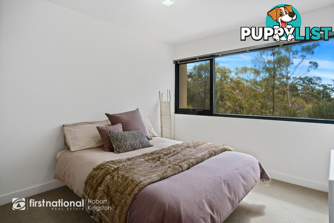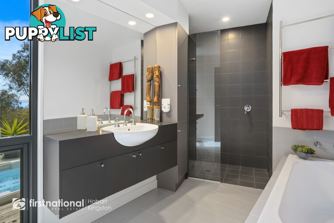SUMMARY
DESCRIPTION
Designed by Preston Lane Architects for a family member and featured in Australia's leading residential architecture magazine 'Houses' in 2004, Australian Top 100 'Houses' in 2005 and the 'Architectural Review' in 2008, 'Fossil Cove House' is no ordinary home.
This property is impressive from start to finish, and with every turn promising something extraordinary, you are not let down.
Greeted by a striking 'Corten' motorised steel gate, you are welcomed into the property with a sense of anticipation. An extensive driveway and turning circle lead you to the main house where a timber boardwalk guides you through a stunning native garden to the entry of the home. Here contrasting textures of soft natural timber, rich red steel and cool stone and glass set the tone that is the hallmark of this extraordinary property.
The galley style kitchen holds a commanding position at the centre of the north facing living spaces. Sophisticated colour schemes, sleek, understated cabinetry and European appliances are a bold blend of function and beauty.
The living and dining zones are open and light-filled with stunning bush and water views. Spaces are separated and defined through different overhead ceiling planes and a wool carpet and wood fire in the lounge area creates a warm place to retreat to at the end of the day. From the dining area, floor-to-ceiling, glass, folding doors allow a seamless transition to the delightful sundeck and sumptuous spa, positioned perfectly to immerse yourself in the beauty of the landscape.
The bedrooms are housed over two split levels allowing separation and privacy. Both the ensuite and main bathroom are generous, bright and beautiful with walk-in showers, a deep bath and quality fittings.
An extensive use of boardwalks and pathways take you on a journey throughout the property, effortlessly transporting you from the main house to the entertaining pavilion. Here, set well away from the house and nestled amongst the treetops, this fabulous extension offers a self-contained kitchen, admirable BBQ and pizza oven and enormous deck for superb, alfresco dining.
With its excellent solar passive design this energy efficient home is well-equipped for the ever-changing Tasmanian climate. Shadow solar film on all windows cuts down on UV and insulates all year around, along with underfloor insulation and ducted heating. 28 solar panels provide 9 kilowatts of power and 3 poly tanks provide 50,000 litres of water.
This 244-square-metre home is set on over 4 acres of bushland at Blackmans Bay, 20 minutes' drive south of Hobart on a site that overlooks native treetops, the River Derwent, South Arm Peninsula and Bruny Island. Fossil Cove is renowned for its stunning limestone cliffs and archway, and for its fossil filled rock formations and abundant sea life.
This exemplary property really is one of Tasmania's finest and presents a rare and exciting opportunity to truly live the Tasmanian lifestyle dream.
Please call for an inspection.
• Architect designed and awarded
• Sanden heat pump hot water service
• Daikin & Mitsubishi Industrial heat pump heating & cooling systems
• Samil Power Grid-tied Inverter & Canadian solar panels (28 panels or 9 Kilowatts of power)
• Underfloor insulation
• Security & Alarm system
• Clipsal/Cybus Security Lighting system
• DEA System electromechanical security sliding gate
• SP64LlR/Shadow solar film installed on all windows
• 3 poly tanks providing 50,000 litre capacity
• Electric water pump with separate backup manual pump
• Ozzi Kleen recycle grey water system
• European appliances
• Miami spa
• Electric Luxaflex blinds
• Self-contained indoor/outdoor entertainment area/deck
• Double BBQs with wok & pizza oven
• All flow Safety Gutter Guard on all exposed gutters
• 2 storage sheds
• 2 wood store sheds
• 2 self-enclosed established vegetable houses
• Cubby House
Disclaimer: All information contained herein is gathered from sources we believe to be reliable. However we cannot guarantee its accuracy and interested persons should rely on their own enquiries.Australia,
27 Fossil Cove Drive,
BLACKMANS BAY,
TAS,
7052
27 Fossil Cove Drive BLACKMANS BAY TAS 7052Designed by Preston Lane Architects for a family member and featured in Australia's leading residential architecture magazine 'Houses' in 2004, Australian Top 100 'Houses' in 2005 and the 'Architectural Review' in 2008, 'Fossil Cove House' is no ordinary home.
This property is impressive from start to finish, and with every turn promising something extraordinary, you are not let down.
Greeted by a striking 'Corten' motorised steel gate, you are welcomed into the property with a sense of anticipation. An extensive driveway and turning circle lead you to the main house where a timber boardwalk guides you through a stunning native garden to the entry of the home. Here contrasting textures of soft natural timber, rich red steel and cool stone and glass set the tone that is the hallmark of this extraordinary property.
The galley style kitchen holds a commanding position at the centre of the north facing living spaces. Sophisticated colour schemes, sleek, understated cabinetry and European appliances are a bold blend of function and beauty.
The living and dining zones are open and light-filled with stunning bush and water views. Spaces are separated and defined through different overhead ceiling planes and a wool carpet and wood fire in the lounge area creates a warm place to retreat to at the end of the day. From the dining area, floor-to-ceiling, glass, folding doors allow a seamless transition to the delightful sundeck and sumptuous spa, positioned perfectly to immerse yourself in the beauty of the landscape.
The bedrooms are housed over two split levels allowing separation and privacy. Both the ensuite and main bathroom are generous, bright and beautiful with walk-in showers, a deep bath and quality fittings.
An extensive use of boardwalks and pathways take you on a journey throughout the property, effortlessly transporting you from the main house to the entertaining pavilion. Here, set well away from the house and nestled amongst the treetops, this fabulous extension offers a self-contained kitchen, admirable BBQ and pizza oven and enormous deck for superb, alfresco dining.
With its excellent solar passive design this energy efficient home is well-equipped for the ever-changing Tasmanian climate. Shadow solar film on all windows cuts down on UV and insulates all year around, along with underfloor insulation and ducted heating. 28 solar panels provide 9 kilowatts of power and 3 poly tanks provide 50,000 litres of water.
This 244-square-metre home is set on over 4 acres of bushland at Blackmans Bay, 20 minutes' drive south of Hobart on a site that overlooks native treetops, the River Derwent, South Arm Peninsula and Bruny Island. Fossil Cove is renowned for its stunning limestone cliffs and archway, and for its fossil filled rock formations and abundant sea life.
This exemplary property really is one of Tasmania's finest and presents a rare and exciting opportunity to truly live the Tasmanian lifestyle dream.
Please call for an inspection.
• Architect designed and awarded
• Sanden heat pump hot water service
• Daikin & Mitsubishi Industrial heat pump heating & cooling systems
• Samil Power Grid-tied Inverter & Canadian solar panels (28 panels or 9 Kilowatts of power)
• Underfloor insulation
• Security & Alarm system
• Clipsal/Cybus Security Lighting system
• DEA System electromechanical security sliding gate
• SP64LlR/Shadow solar film installed on all windows
• 3 poly tanks providing 50,000 litre capacity
• Electric water pump with separate backup manual pump
• Ozzi Kleen recycle grey water system
• European appliances
• Miami spa
• Electric Luxaflex blinds
• Self-contained indoor/outdoor entertainment area/deck
• Double BBQs with wok & pizza oven
• All flow Safety Gutter Guard on all exposed gutters
• 2 storage sheds
• 2 wood store sheds
• 2 self-enclosed established vegetable houses
• Cubby House
Disclaimer: All information contained herein is gathered from sources we believe to be reliable. However we cannot guarantee its accuracy and interested persons should rely on their own enquiries.Residence For SaleHouse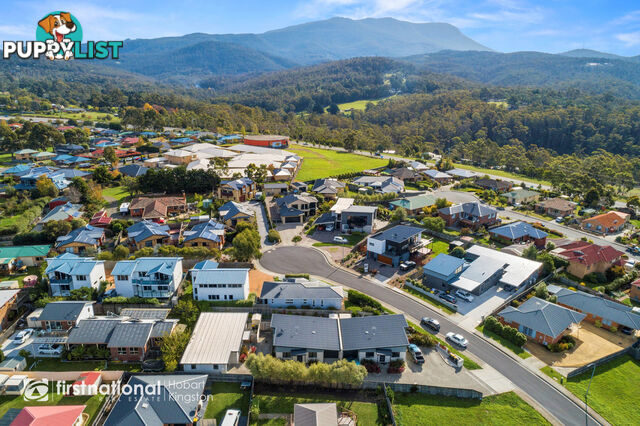 24
1
24
11/1 Tonic Hill Court KINGSTON TAS 7050
$415,000 Plus
Great Unit. Great Location.For Sale
More than 1 month ago
KINGSTON
,
TAS
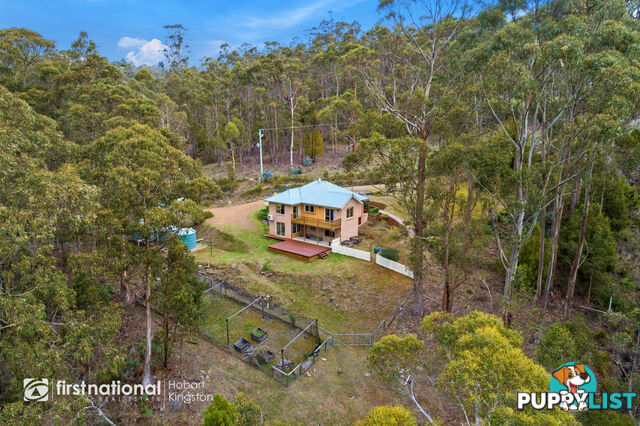 26
1
26
136 Jacobsons Place KINGSTON TAS 7050
$685,000 Plus
Country Charm Plus City ConvenienceFor Sale
More than 1 month ago
KINGSTON
,
TAS
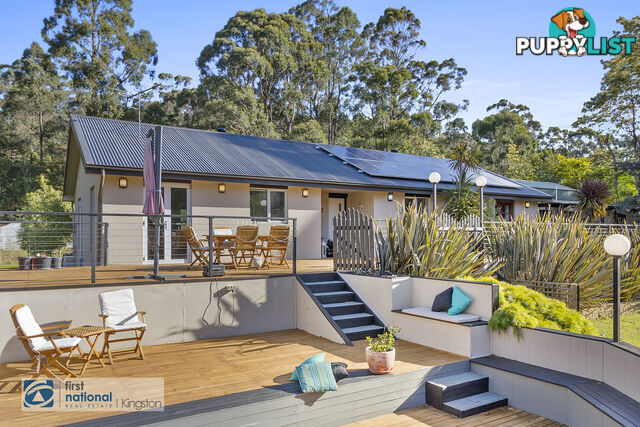 26
1
26
142 Manuka Road OYSTER COVE TAS 7150
$950,000 Plus
Acreage, Privacy and CashflowFor Sale
More than 1 month ago
OYSTER COVE
,
TAS
YOU MAY ALSO LIKE
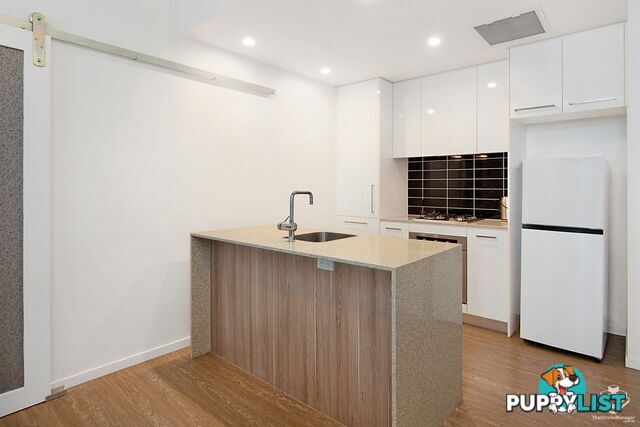 19
19ID:21153860 13 Railway Terrace Milton QLD 4064
Top Offer
ð¡â¨ Milton - Luxury Living Meets Prime Investment Opportunity â Just 2km from Brisbane CBD! â¨ð¡Contact Agent
1 hour ago
Milton
,
QLD
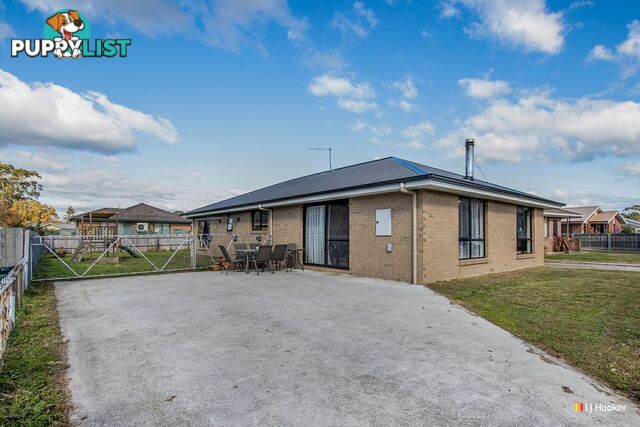 14
146 Beamish Avenue WYNYARD TAS 7325
$550,000
A solid start with room to growFor Sale
1 hour ago
WYNYARD
,
TAS
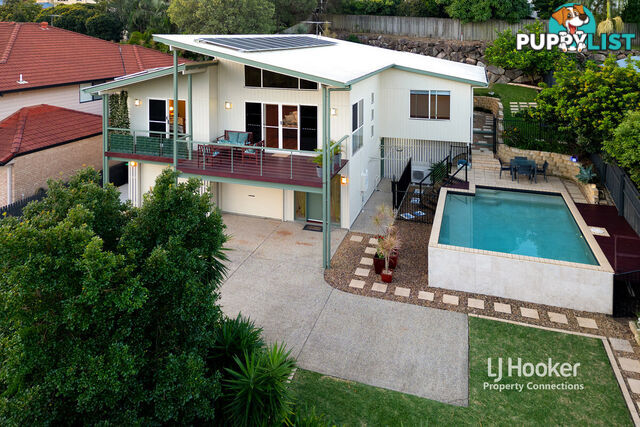 25
25149 Saraband Drive EATONS HILL QLD 4037
Offers Over $1.3M
FAMILY ENTERTAINER WITH NATURE RESERVE OUTLOOK & POOLFor Sale
4 hours ago
EATONS HILL
,
QLD
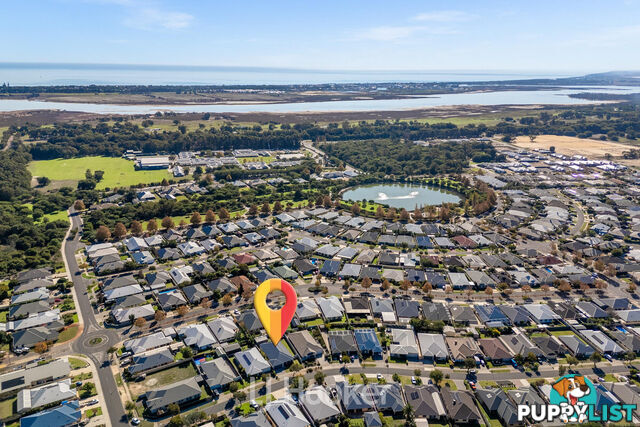 24
247 Marseilles Drive YALYALUP WA 6280
Offers Over $850,000
Spacious & Feature-Packed Family Home in Provence!For Sale
4 hours ago
YALYALUP
,
WA
34 Marigold Drive FRASER RISE VIC 3336
$385,000 - $400,000
Exceptional Land to Build Your Forever HomeFor Sale
4 hours ago
FRASER RISE
,
VIC
 9
97/111 Bloomfield Street GILLEN NT 0870
$220,000
Affordable, Newly Renovated Unit – Ideal Starter or Investment in GillenFor Sale
5 hours ago
GILLEN
,
NT
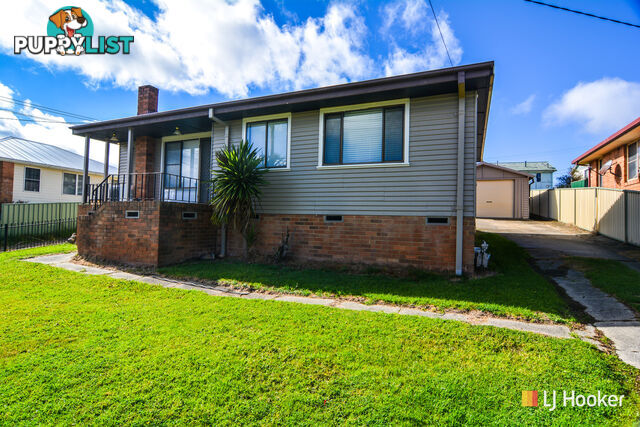 15
1554 Landa Street LITHGOW NSW 2790
$470,000
Well Presented & AffordableFor Sale
5 hours ago
LITHGOW
,
NSW
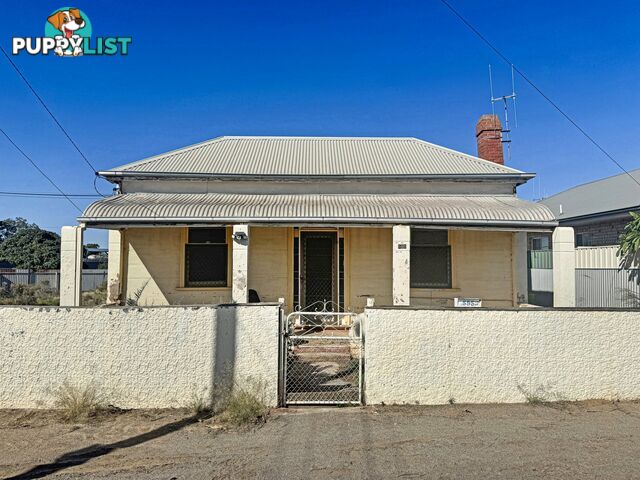 11
11595 Wolfram Street BROKEN HILL NSW 2880
$89,000
One for the renovator!For Sale
5 hours ago
BROKEN HILL
,
NSW
