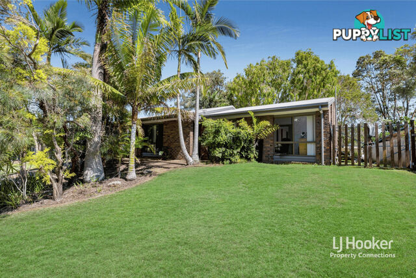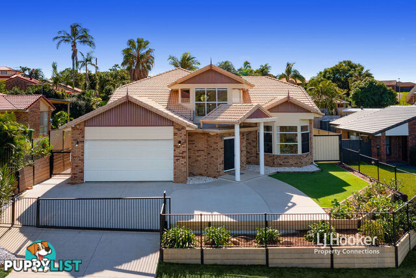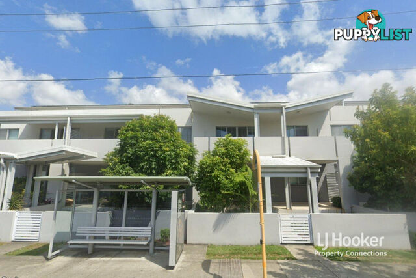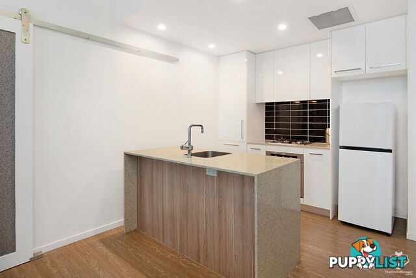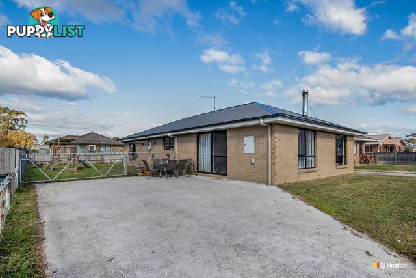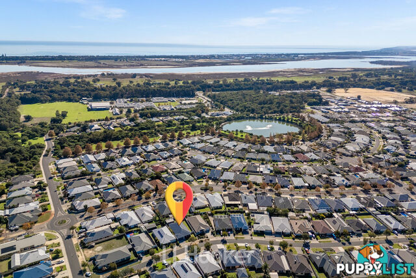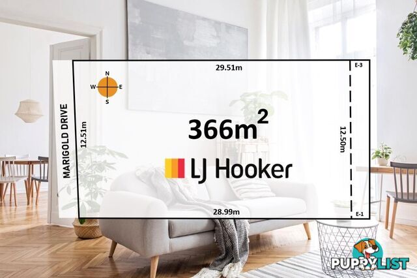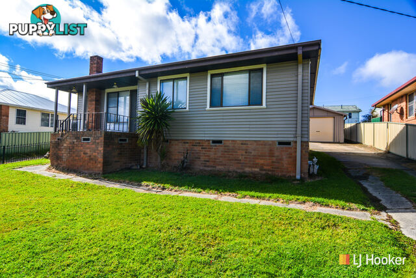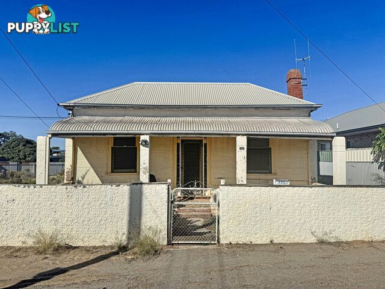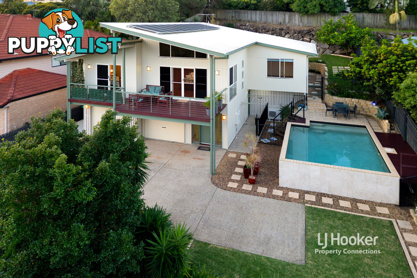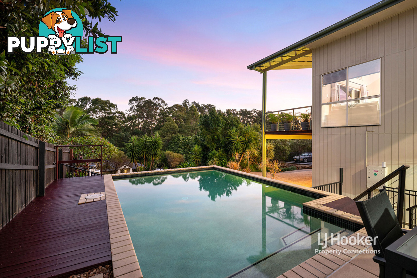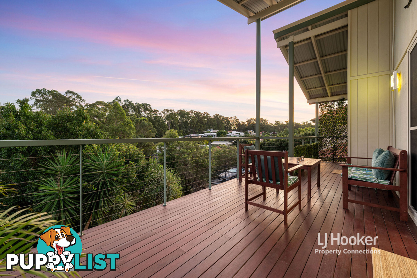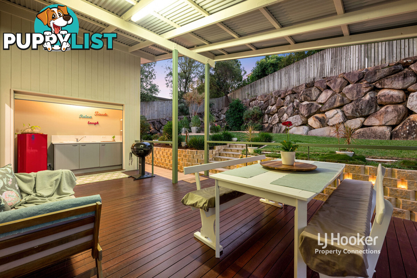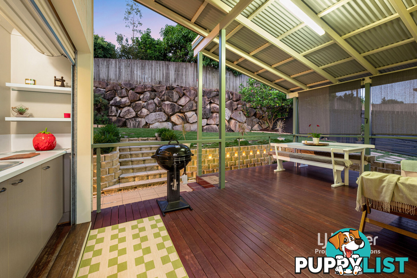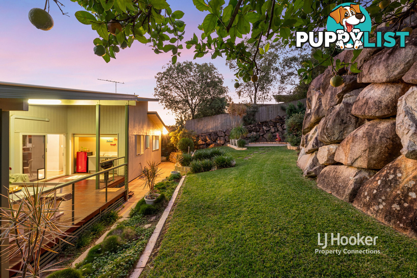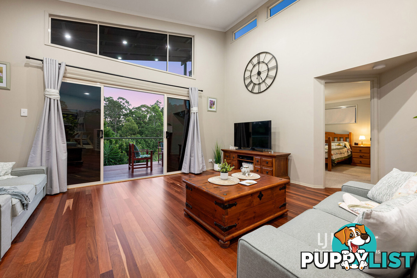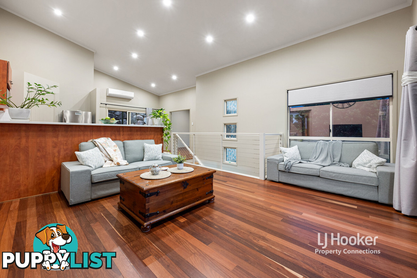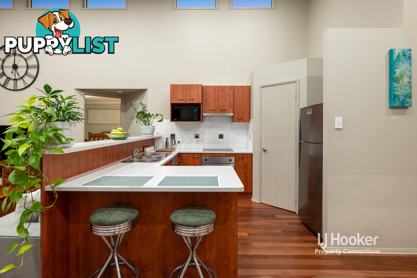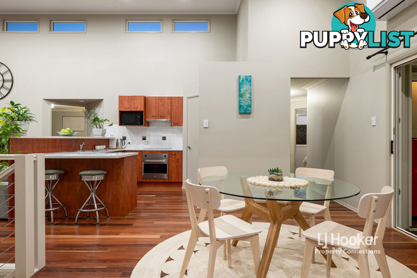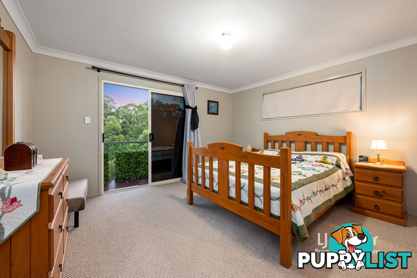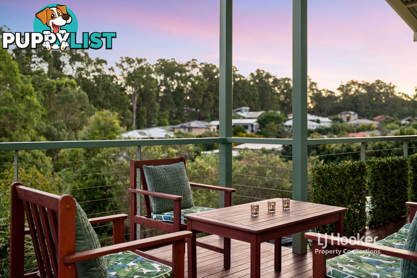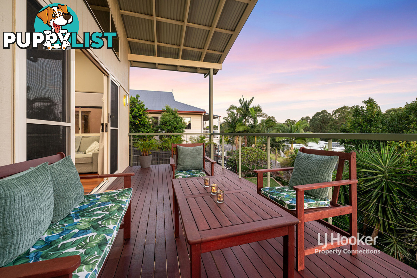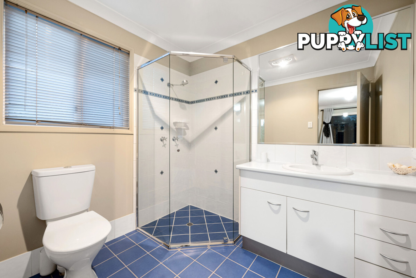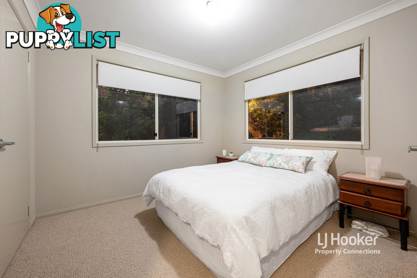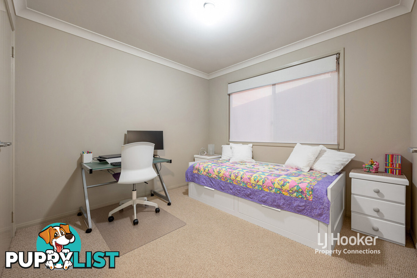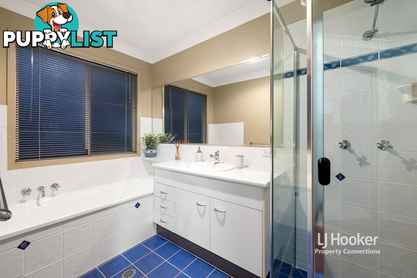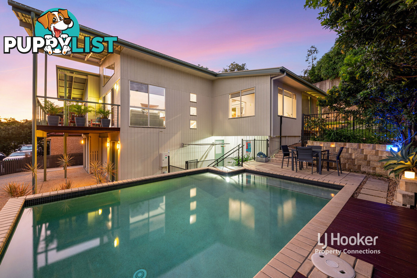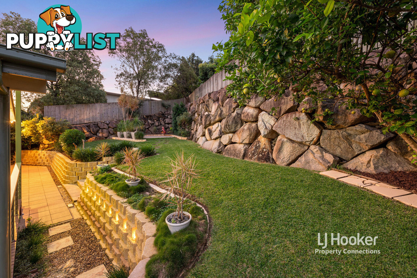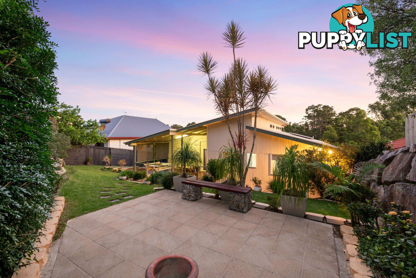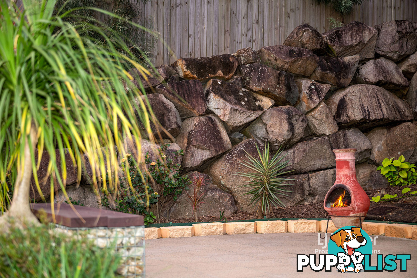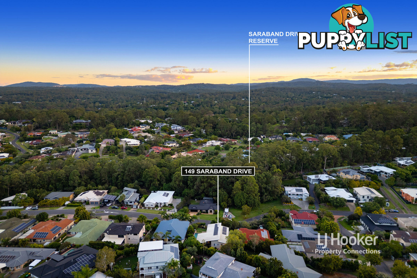149 Saraband Drive EATONS HILL QLD 4037
Offers Over $1.3M
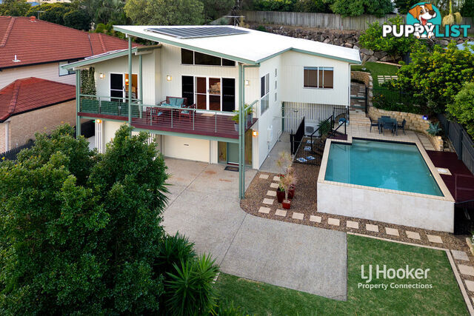
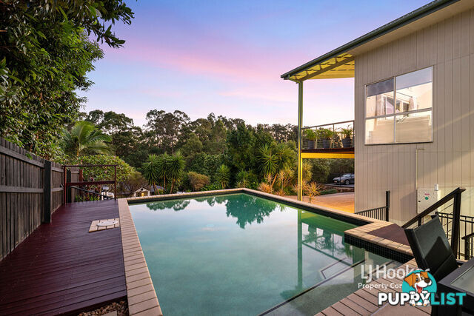
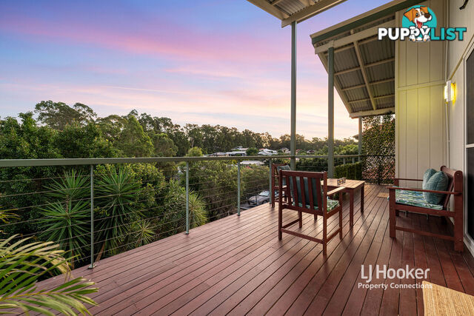
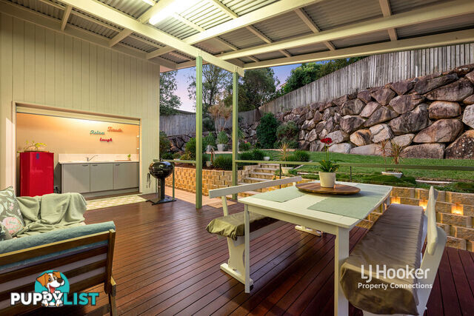
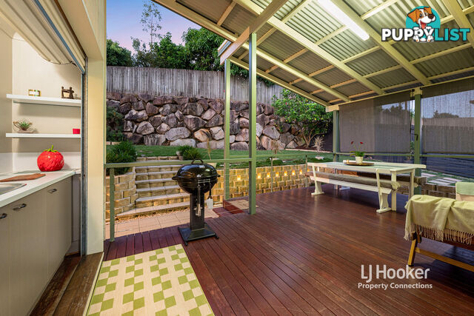
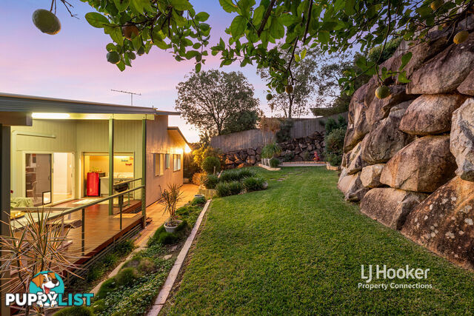
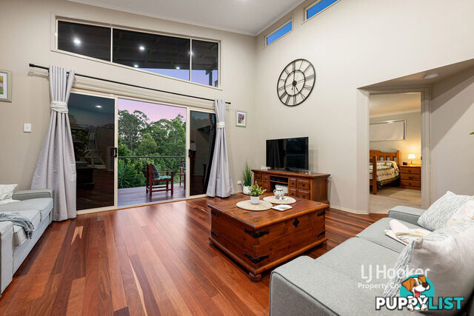
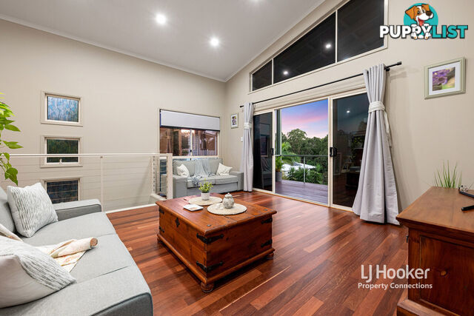
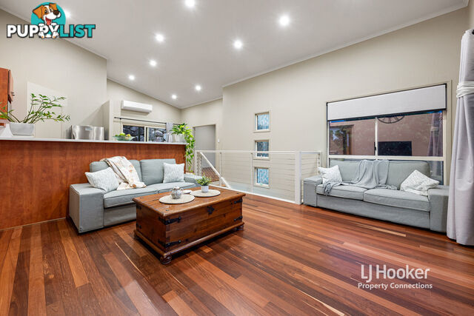
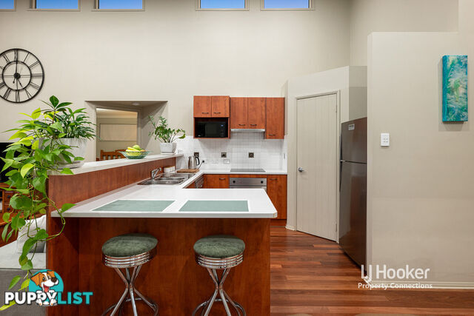
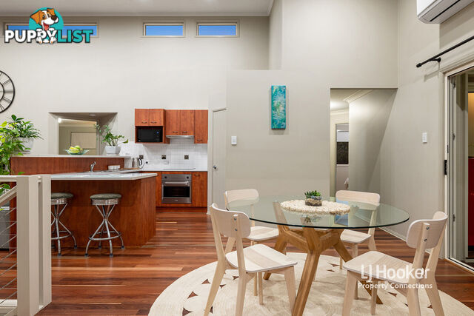
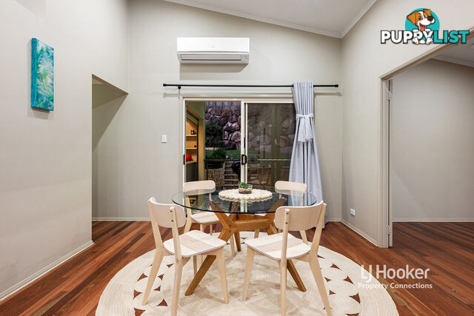
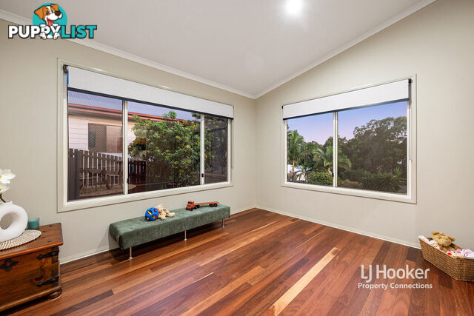
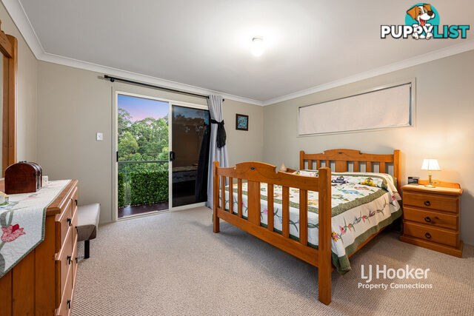
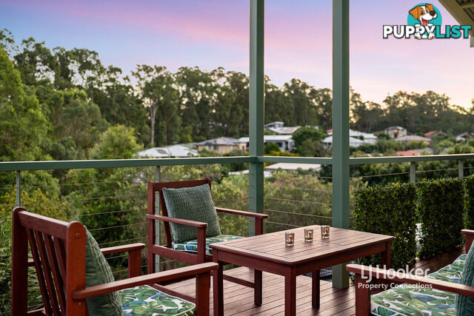
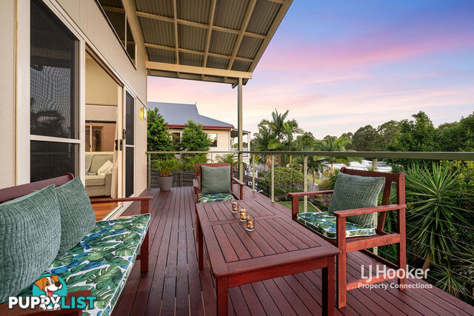

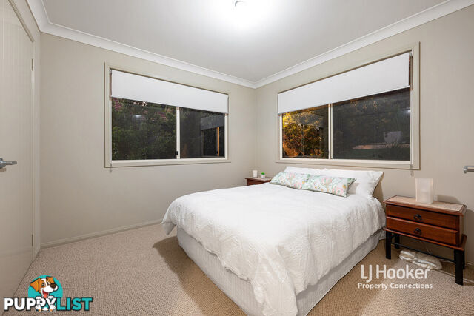
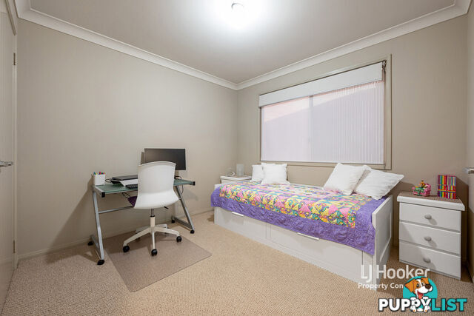
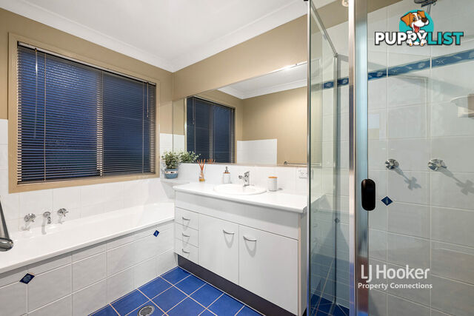

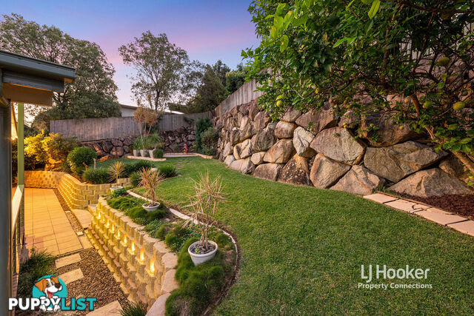
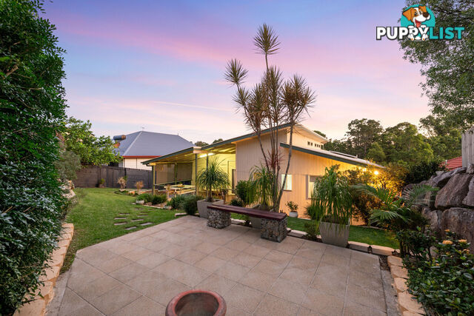
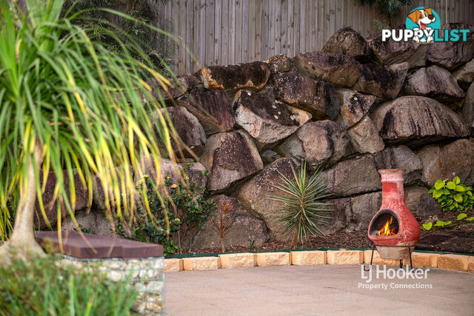
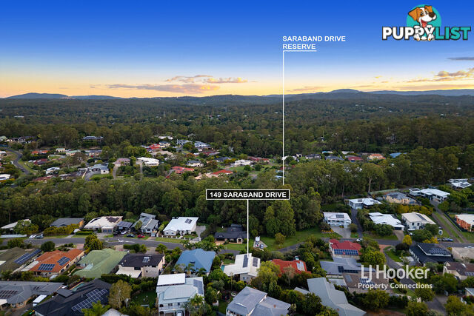

























SUMMARY
FAMILY ENTERTAINER WITH NATURE RESERVE OUTLOOK & POOL
PROPERTY DETAILS
- Price
- Offers Over $1.3M
- Listing Type
- Residential For Sale
- Property Type
- House
- Bedrooms
- 4
- Bathrooms
- 2
- Method of Sale
- For Sale
DESCRIPTION
Privately positioned on an elevated 866m2 block, this well-appointed family home offers space, flexibility and thoughtfully designed outdoor living. With a modern kitchen, multiple entertaining areas and sweeping treetop views of the nearby reserve, this is a home designed for relaxed living and effortless hosting.The layout centres around a light-filled, air-conditioned living and dining area with high ceilings and polished timber floors. The modern kitchen is both functional and well finished, featuring a breakfast bar, quality appliances and generous storage. Sliding doors extend the space outdoors to a front deck that captures leafy views across the rooftops, an ideal spot to unwind or enjoy a morning coffee and watch the sunrise.
Designed for versatility, the home includes four bedrooms, with the main bedroom featuring a walk-in robe, ensuite and direct access to the front deck. The fourth room offers adaptability, ideal as a media room, home office or children's retreat. The main bathroom features a separate bathtub, and the interiors have been freshly painted, with newly sanded floors and plush carpet.
Outdoors, a spacious covered entertaining area features an outdoor kitchen, and a second paved area with a fire pit - perfect for those winter nights, complete with a family-sized swimming pool, all set within a fully fenced yard.
Additional features include solar panels, low-maintenance gardens and in catchment for Albany Creek High school.
Contact Samantha Bonnici for more information on 0427 554 665.
Property Features:
* Four bedrooms, three with built-in robes
* Fourth bedroom adaptable for media room, office or playroom
* Main bedroom with walk-in robe, ensuite and direct access to front deck
* Light-filled and air-conditioned open plan living and dining with high ceilings
* Modern, well-appointed kitchen with breakfast bar and ample storage
* Freshly painted interiors, newly sanded floors, new wool blend carpet
* Spacious front deck with sweeping treetop views
* Rear covered entertaining area with built-in outdoor kitchen
* Second paved alfresco area with designated fire pit area
* Sparkling inground swimming pool
* Fully fenced yard with established, low-maintenance gardens
* Double garage
* Solar panels
* Elevated and private position on 866m2
Location:
* 50m to Saraband Drive Reserve
* 2.3km to Eatons Hill State School
* 2.5km to IGA and local dining
* 2.8km to South Pine Sports Complex
* 3.1km to Eatons Hill shopping and entertainment precinct
* 3.1km to Wantima Golf Course
* 5.7km to Albany Creek State High catchment School
* 12.5km to Westfield Chermside
Disclaimer:
"Information contained on any marketing material, website or other portal should not be relied upon. You should make your own enquiries and seek your own independent advice with respect to any property advertised or the information about the property."
"LJ Hooker Property Connections also offer a property management service. If you're considering renting your property, are looking to buy or would like a free review of your current portfolio, please call our main office on Reveal Phone"
INFORMATION
- New or Established
- Established
- Ensuites
- 1
- Garage spaces
- 2
- Land size
- 866 sq m
MORE INFORMATION
- Outdoor Features
- Swimming Pool
