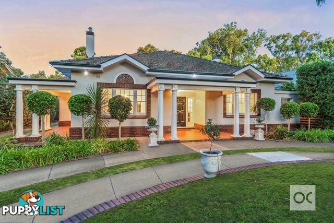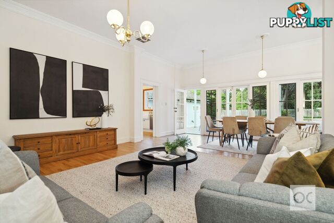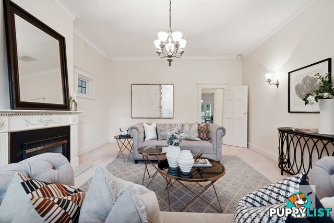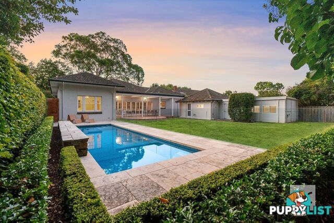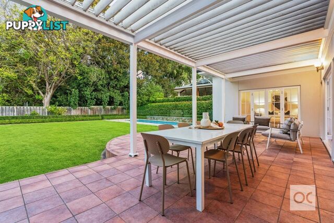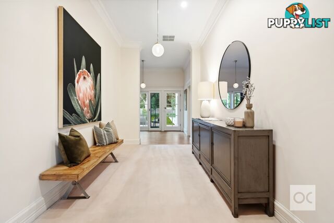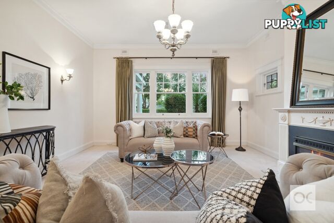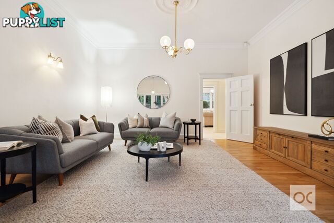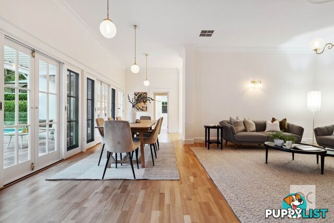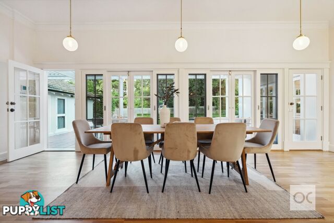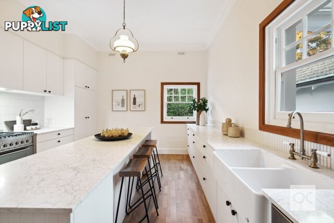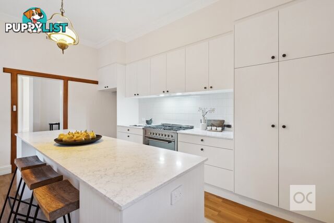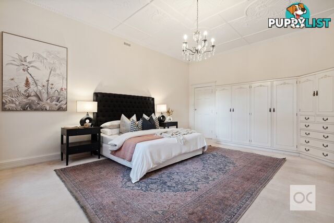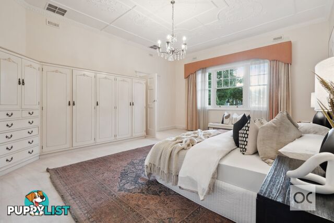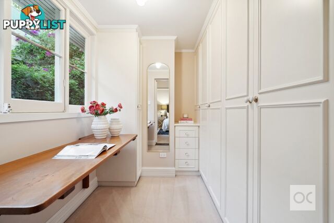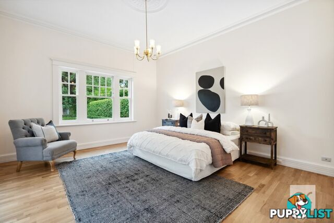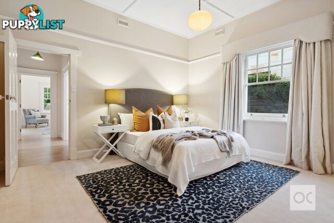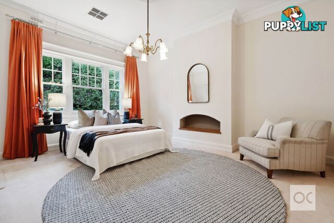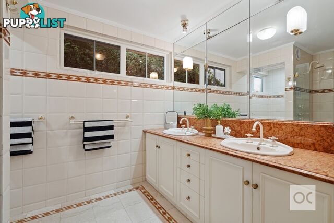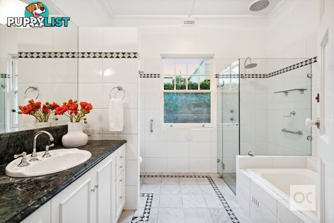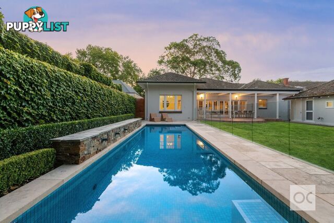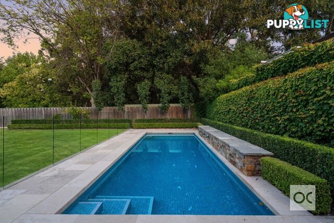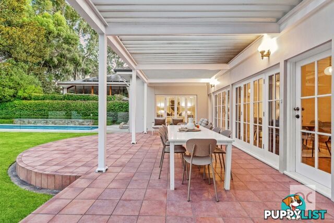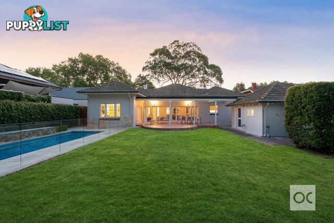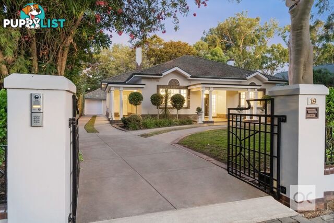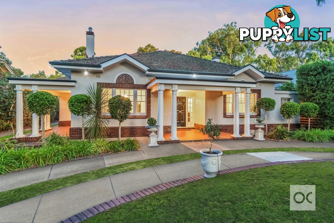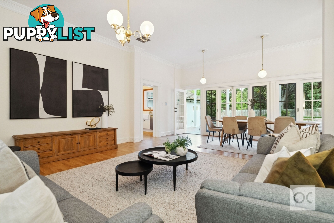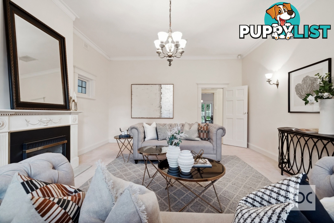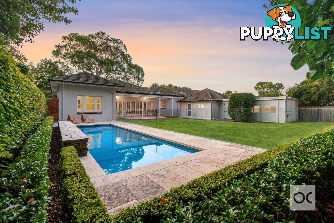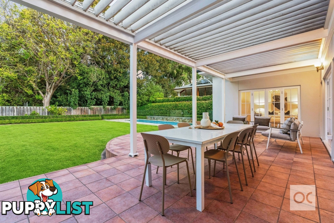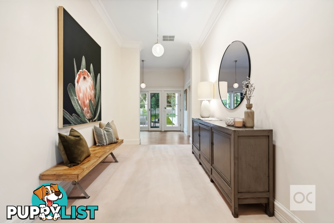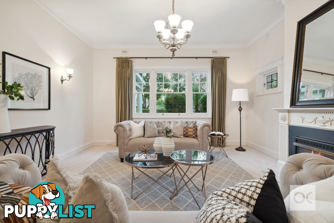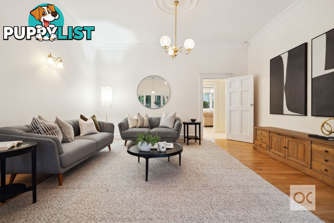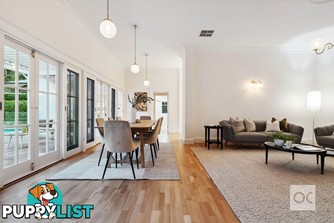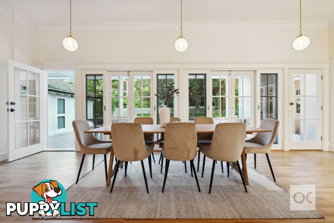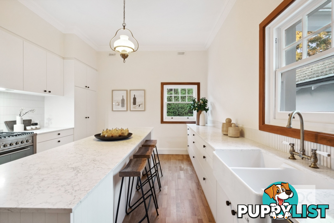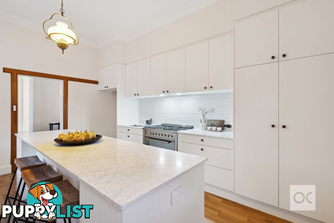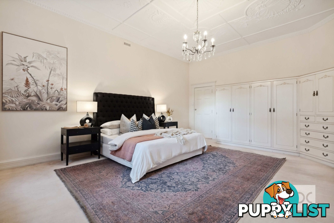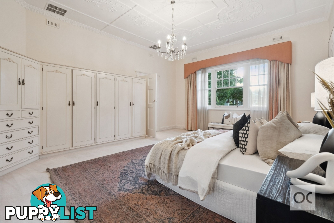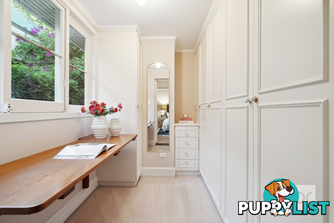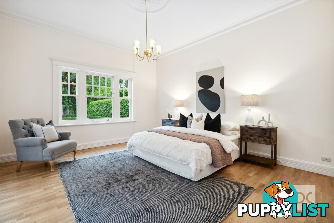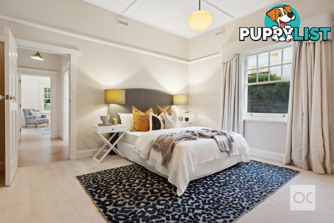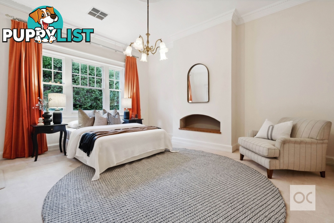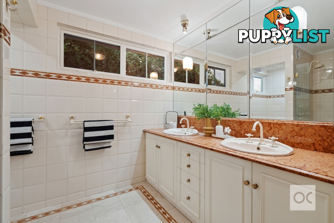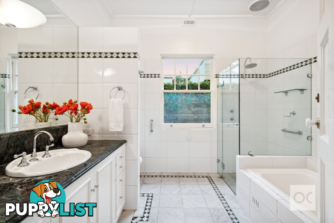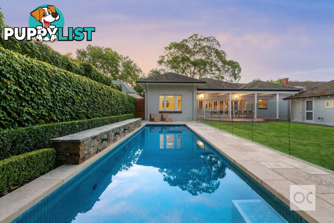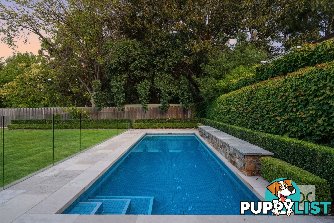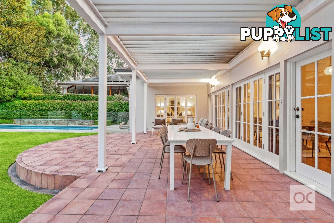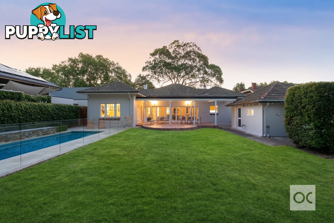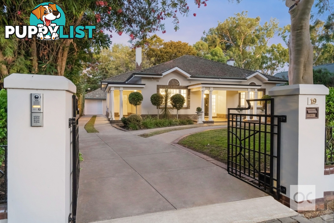SUMMARY
Behold a grand Georgian residence rich in history, charm and promise
DESCRIPTION
Offers Close Tue, 25th Feb - 1pm (usp)
A commanding presence from its beautiful tree-lined street, this palatial C1930's Georgian home impresses from the very start. At 1186 sqm, the plot is substantial and includes sprawling lawns, manicured hedges, views to mature trees and an in-ground pool.
Enter via an imposing front portico to greet a light-drenched home defined by its lofty decorative ceilings, ornate fireplaces and prominent architraves. The property encompasses eight well-proportioned logically laid out rooms that speak to its versatility.
The formal living room and adjoining dining room create grand, yet intimate, spaces to entertain in this free-flowing home with four bedrooms - including a generous master with built-in wardrobes, ensuite and peaceful front garden outlook.
A newly appointed, architect designed kitchen boasts stone benchtops, a 900mm Ilve freestanding stainless steel oven/gas cooktop, dual farmhouse sinks and dishwasher with views to the rear garden and pool.
The family room leads via French doors to an entertainer's patio giving a front row seat to the garden and pool and includes an automated vergola that opens to bring abundant light into the living space.
The 10m long pool features solar heating, a custom stone feature wall with spouts sourced from Texas, frameless channel-rebated glass fence and limestone tiles surround.
Imminently liveable, this stately home is moments from Heywood Park and cosmopolitan King William and Unley Roads.
Features we loveâ¦
- Enviably placed on a quiet, tree-lined street
- Previously approved DA for rear extension available on request
- Timeless 1930's-built, Georgian-inspired facade
- Walk-in robes to second bedroom
- Separate lock-up garage plus additional off-street parking
- Large in-ground pool with solar heating
- Flexible floorplan
- Ensuite with underfloor heating to master bedroom
- Recent updates include sanded and polished timber floors, internal and external paint work and upgraded front fence
- Ducted temperature control
- Circular driveway
- Secure, automated gated entry and video intercom
- Home alarm system
- Beautifully presented gardens with automatic watering system
- Ample storage
- Moments to Heywood Park and cosmopolitan Hyde Park
- Close to a range of shopping precincts, including Unley Shopping Centre and Mitcham Square
- Within easy reach of some of Adelaide's best private colleges and public schools
- Less than 10 minutes to the CBD
CT Reference - 5162/806
Council - City of Unley
Zone - EN - Established Neighbourhood
Council Rates - $5,564.55 pa
SA Water Rates - $541.21 pq
Emergency Services Levy - $480.75 pa
Land Size - 1186m² approx.
Year Built - 1930
Total Build area - 371m² approx.
All information or material provided has been obtained from third party sources and, as such, we cannot guarantee that the information or material is accurate. Ouwens Casserly Real Estate Pty Ltd accepts no liability for any errors or omissions (including, but not limited to, a property's floor plans and land size, building condition or age). Interested potential purchasers should make their own enquiries and obtain their own professional advice.
OUWENS CASSERLY - MAKE IT HAPPENâ¢
RLA 275403Australia,
19 Whistler Avenue,
Unley Park,
SA,
5061
19 Whistler Avenue Unley Park SA 5061Offers Close Tue, 25th Feb - 1pm (usp)
A commanding presence from its beautiful tree-lined street, this palatial C1930's Georgian home impresses from the very start. At 1186 sqm, the plot is substantial and includes sprawling lawns, manicured hedges, views to mature trees and an in-ground pool.
Enter via an imposing front portico to greet a light-drenched home defined by its lofty decorative ceilings, ornate fireplaces and prominent architraves. The property encompasses eight well-proportioned logically laid out rooms that speak to its versatility.
The formal living room and adjoining dining room create grand, yet intimate, spaces to entertain in this free-flowing home with four bedrooms - including a generous master with built-in wardrobes, ensuite and peaceful front garden outlook.
A newly appointed, architect designed kitchen boasts stone benchtops, a 900mm Ilve freestanding stainless steel oven/gas cooktop, dual farmhouse sinks and dishwasher with views to the rear garden and pool.
The family room leads via French doors to an entertainer's patio giving a front row seat to the garden and pool and includes an automated vergola that opens to bring abundant light into the living space.
The 10m long pool features solar heating, a custom stone feature wall with spouts sourced from Texas, frameless channel-rebated glass fence and limestone tiles surround.
Imminently liveable, this stately home is moments from Heywood Park and cosmopolitan King William and Unley Roads.
Features we loveâ¦
- Enviably placed on a quiet, tree-lined street
- Previously approved DA for rear extension available on request
- Timeless 1930's-built, Georgian-inspired facade
- Walk-in robes to second bedroom
- Separate lock-up garage plus additional off-street parking
- Large in-ground pool with solar heating
- Flexible floorplan
- Ensuite with underfloor heating to master bedroom
- Recent updates include sanded and polished timber floors, internal and external paint work and upgraded front fence
- Ducted temperature control
- Circular driveway
- Secure, automated gated entry and video intercom
- Home alarm system
- Beautifully presented gardens with automatic watering system
- Ample storage
- Moments to Heywood Park and cosmopolitan Hyde Park
- Close to a range of shopping precincts, including Unley Shopping Centre and Mitcham Square
- Within easy reach of some of Adelaide's best private colleges and public schools
- Less than 10 minutes to the CBD
CT Reference - 5162/806
Council - City of Unley
Zone - EN - Established Neighbourhood
Council Rates - $5,564.55 pa
SA Water Rates - $541.21 pq
Emergency Services Levy - $480.75 pa
Land Size - 1186m² approx.
Year Built - 1930
Total Build area - 371m² approx.
All information or material provided has been obtained from third party sources and, as such, we cannot guarantee that the information or material is accurate. Ouwens Casserly Real Estate Pty Ltd accepts no liability for any errors or omissions (including, but not limited to, a property's floor plans and land size, building condition or age). Interested potential purchasers should make their own enquiries and obtain their own professional advice.
OUWENS CASSERLY - MAKE IT HAPPENâ¢
RLA 275403Residence For SaleHouse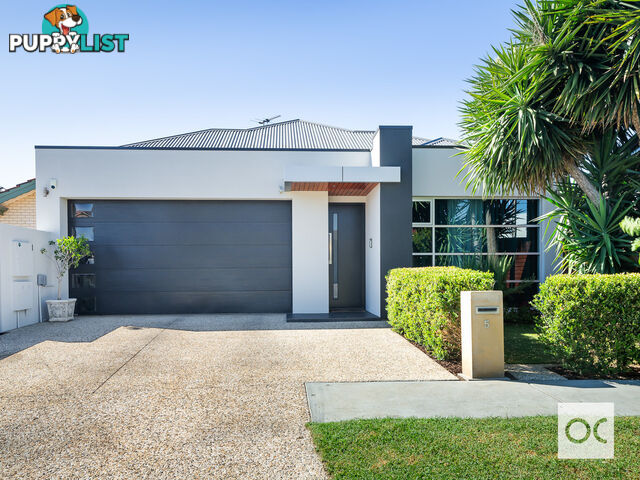 26
265 Moore Drive Fulham Gardens SA 5024
Contact Agent
High end and low maintenanceFor Sale
More than 1 month ago
Fulham Gardens
,
SA
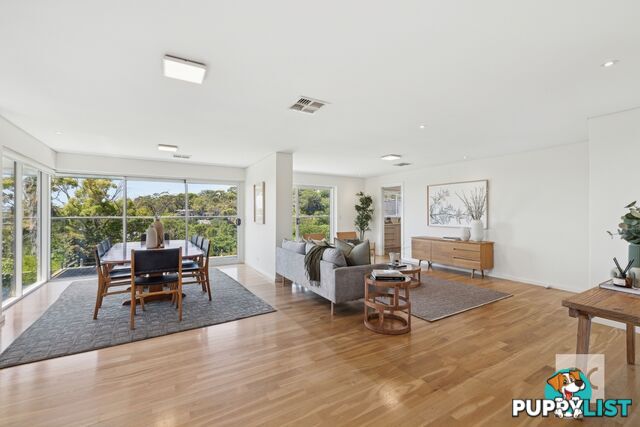 19
198 Gumbrae Avenue Beaumont SA 5066
$1.9m - $2.09m
Charming family entertainer in the heart of BeaumontFor Sale
More than 1 month ago
Beaumont
,
SA
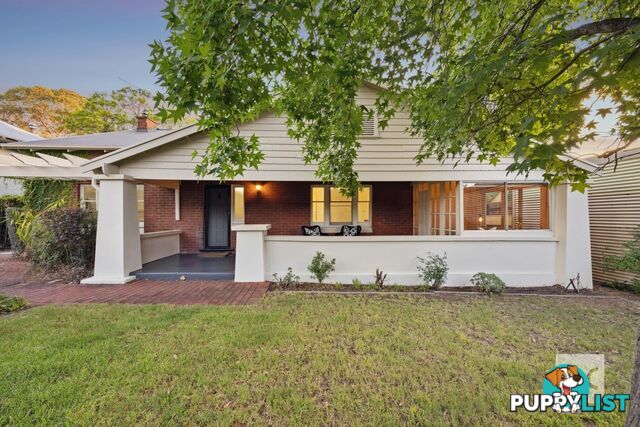 23
231 Grandview Avenue Urrbrae SA 5064
$1.35m
A leisure-focused bungalow worth the WaiteAuction
More than 1 month ago
Urrbrae
,
SA
YOU MAY ALSO LIKE
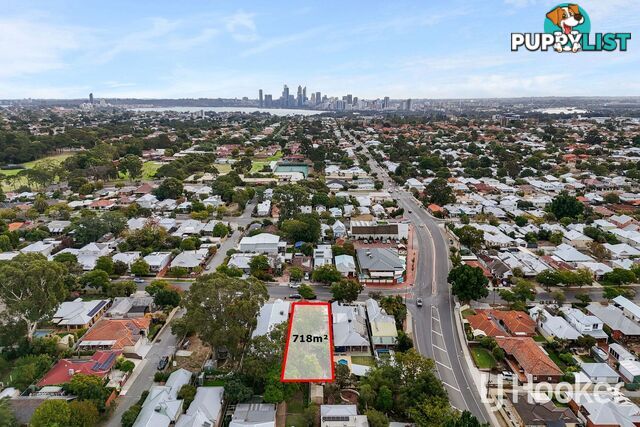 25
2574 Sussex Street EAST VICTORIA PARK WA 6101
NEWLY LISTED!
UR ADVENTURE STARTS RIGHT HERE!For Sale
24 minutes ago
EAST VICTORIA PARK
,
WA
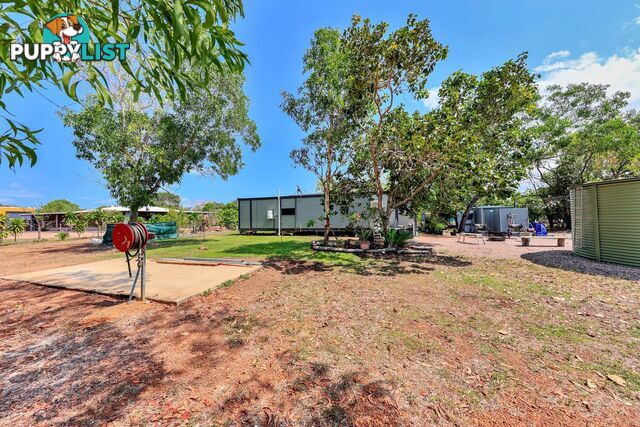 14
14410 Mermaid Circuit Dundee Beach NT 0840
$429,000
Dundee BeachFor Sale
34 minutes ago
Dundee Beach
,
NT
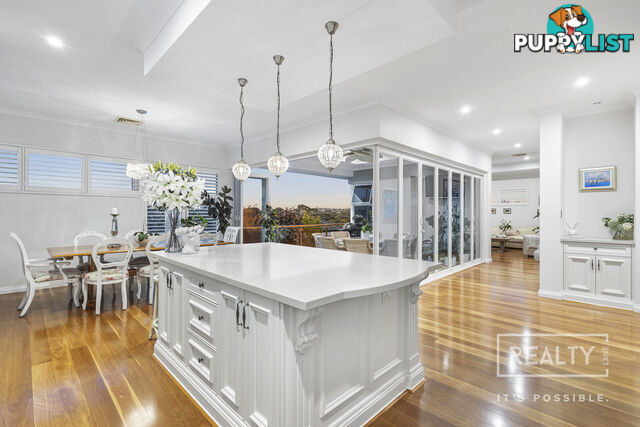 27
2735A Elvire Street Watermans Bay WA 6020
Pathway to HeavenFor Sale
1 hour ago
Watermans Bay
,
WA
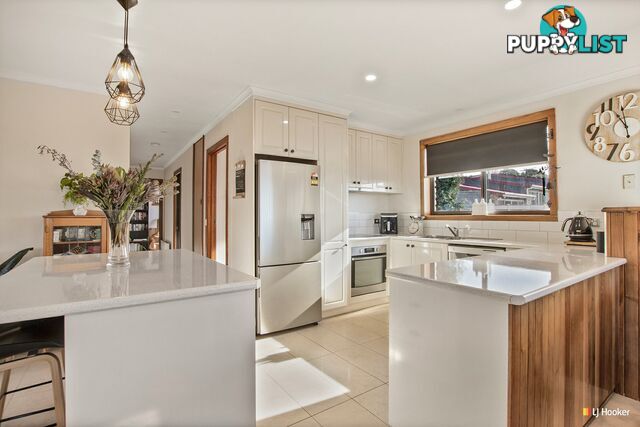 13
1336 Manuka Drive ROMAINE TAS 7320
Please Call
SET TO IMPRESS - MOVE IN READYFor Sale
1 hour ago
ROMAINE
,
TAS
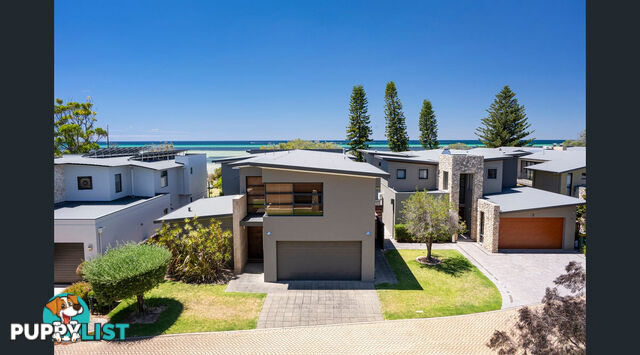 25
2532B/77 Gifford Road DUNSBOROUGH WA 6281
OFFERS
Regency LivingFor Sale
1 hour ago
DUNSBOROUGH
,
WA
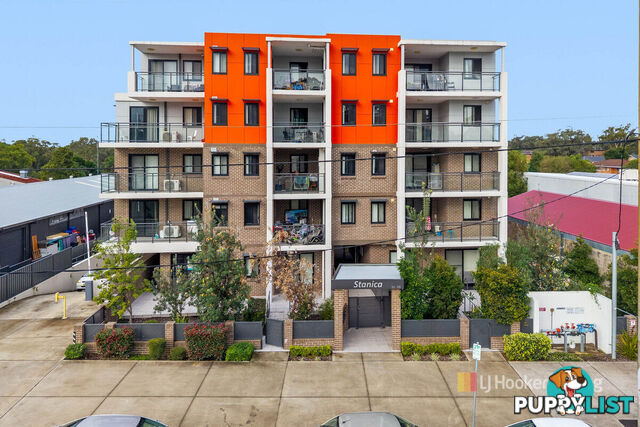 16
167/51-53 Howarth Street WYONG NSW 2259
Contact Agent
Modern Stylish Unit in Great LocationFor Sale
1 hour ago
WYONG
,
NSW
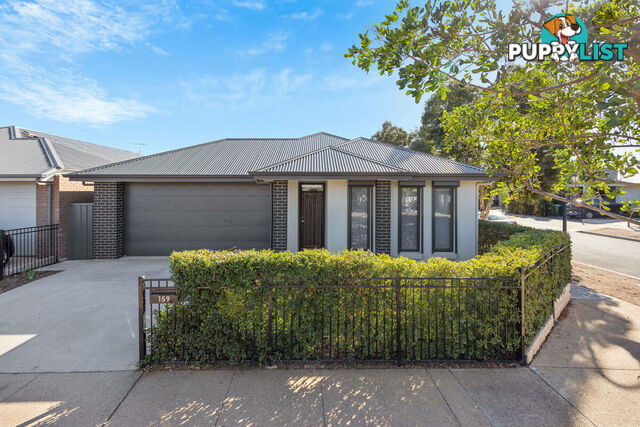 19
19159 Douglas Drive MUNNO PARA SA 5115
$649,000-$679,000
Impeccable 4-Bedroom Home with Stylish Features!For Sale
1 hour ago
MUNNO PARA
,
SA
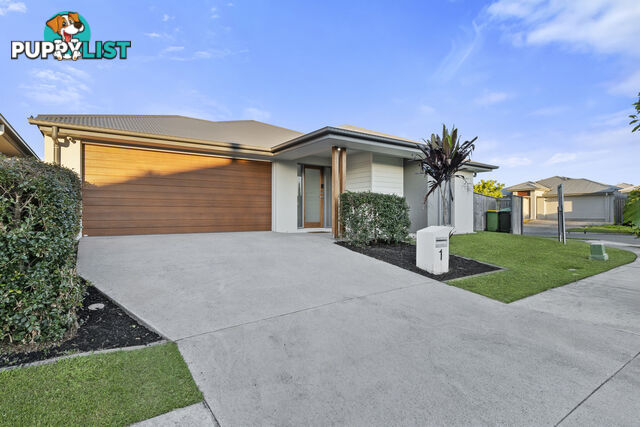 24
241 Mikaella Way LOGAN RESERVE QLD 4133
$799,000 - $879,000
Corner Block Perfection - Contemporary Family Living on With ALL The ExtrasFor Sale
2 hours ago
LOGAN RESERVE
,
QLD
