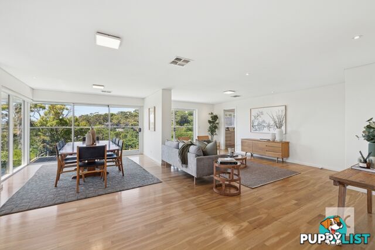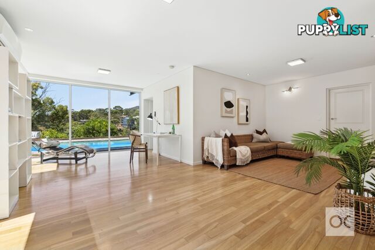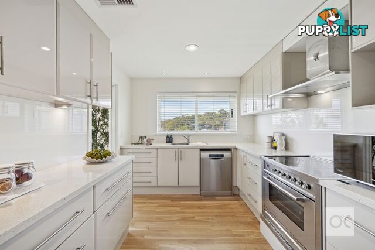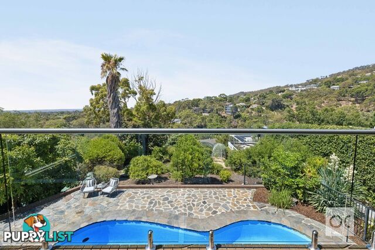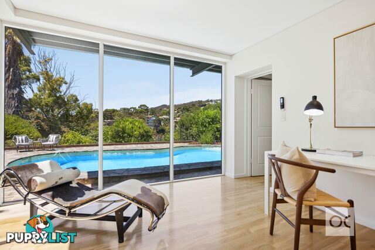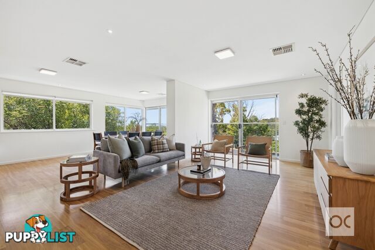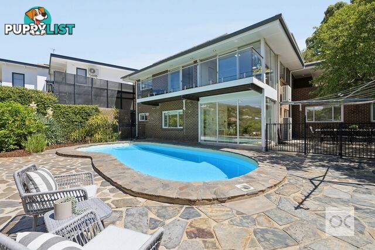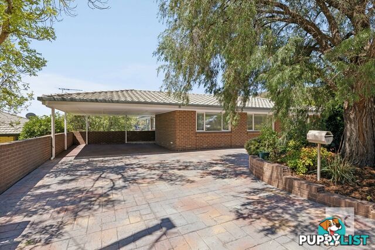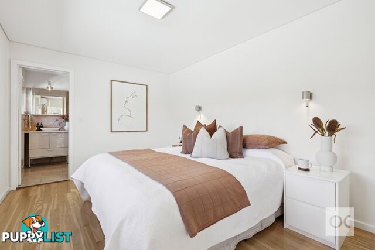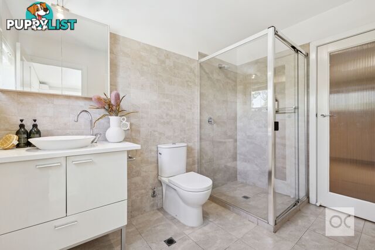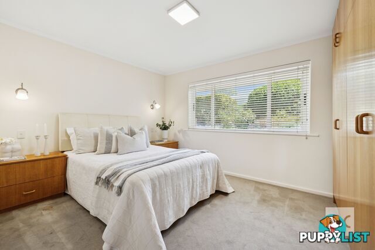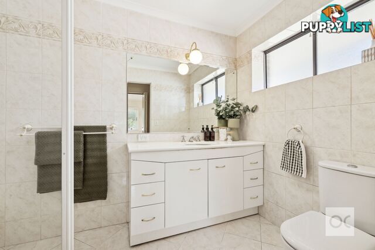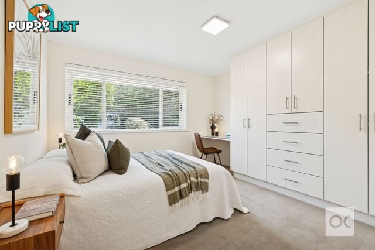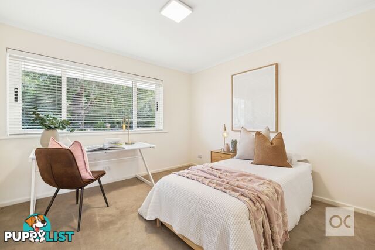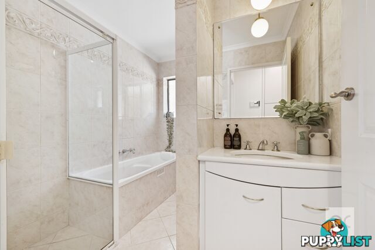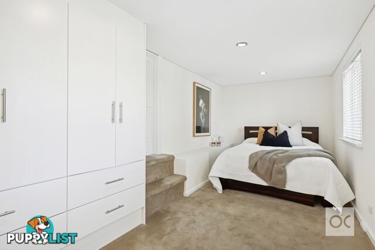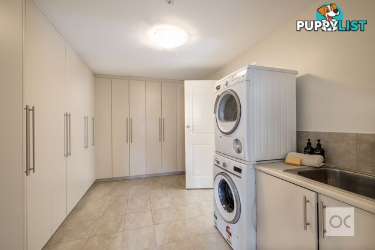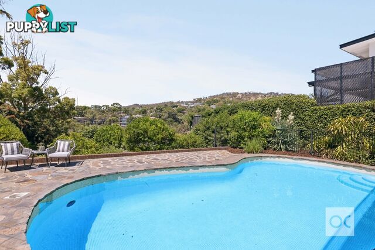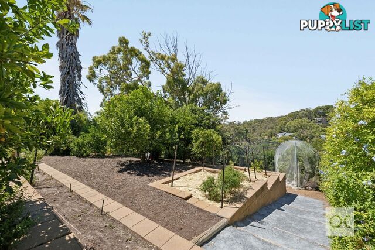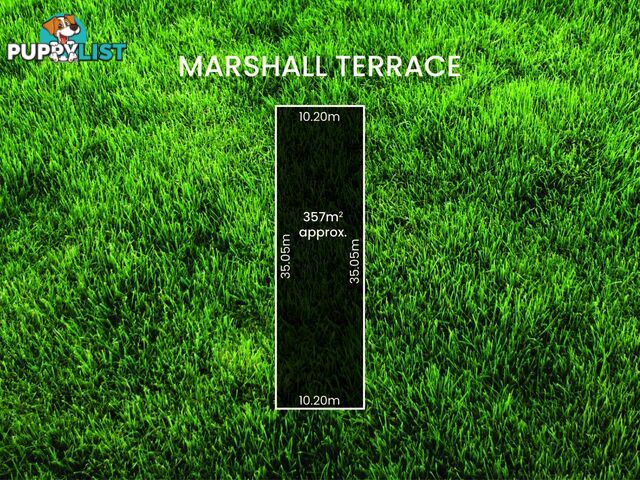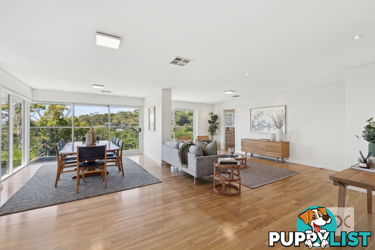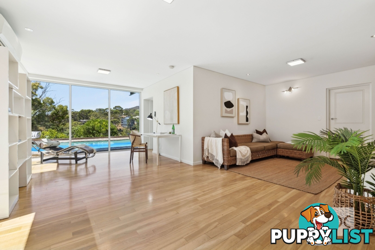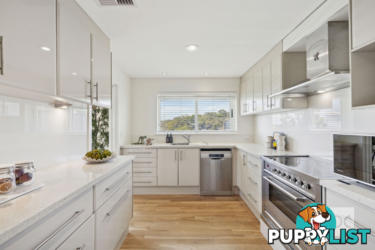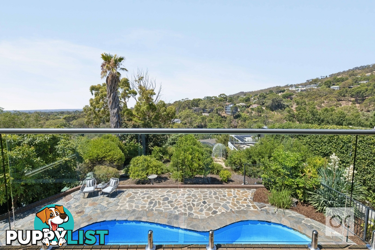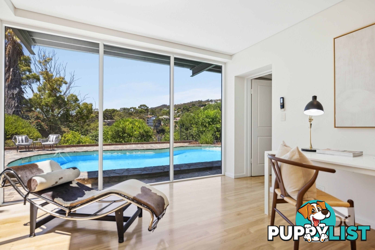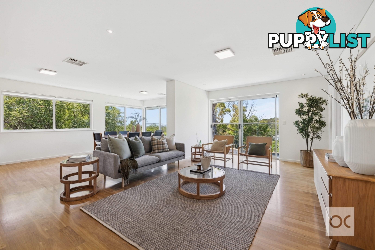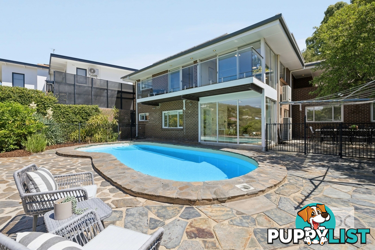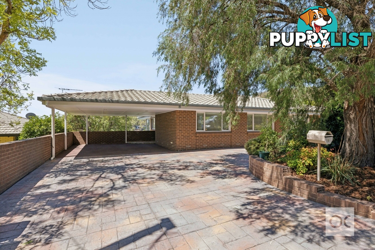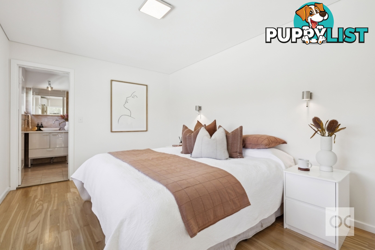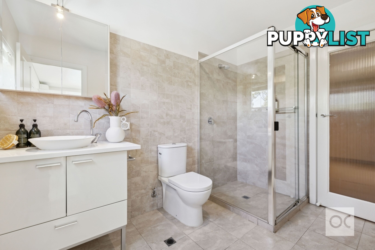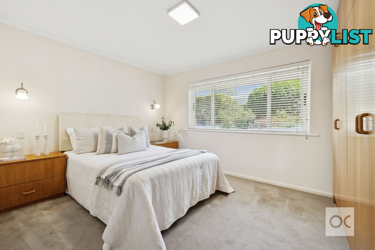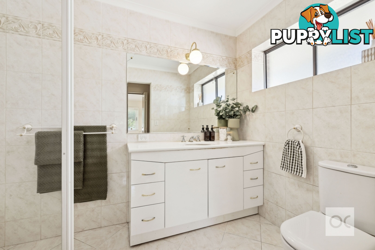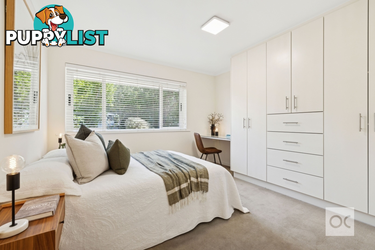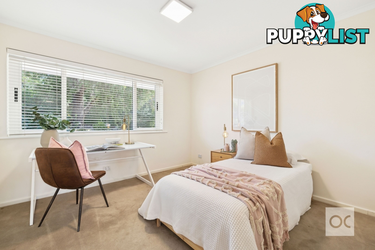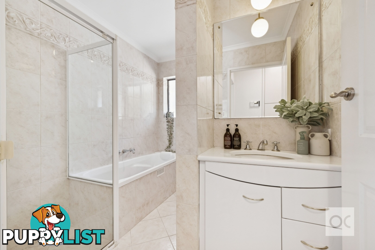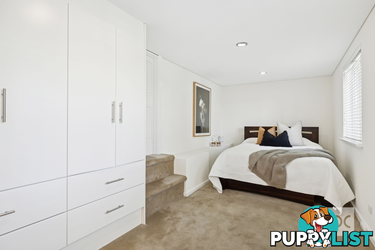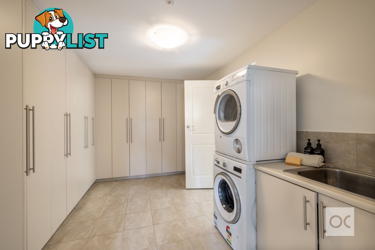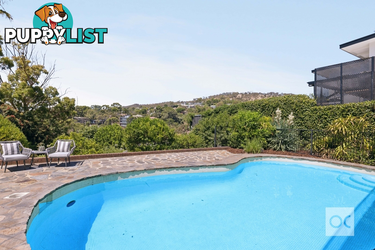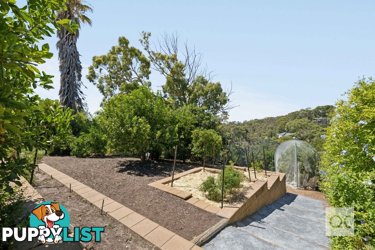SUMMARY
Charming family entertainer in the heart of Beaumont
DESCRIPTION
Offers Close Mon, 10th Feb - 12.30pm (usp)
So inconspicuous you'll miss it if you don't go looking for it, we can't think of a better setting for this distinct 70's home that puts the likes of Glenunga International High School in the palm of its hand. In typical Beaumont fashion, set on a huge 1200sqm (approx.) parcel with a flexible floor plan and the option to self-contain its lower level, the internal footprint makes the most of its sweeping tree-topped gaze to the city.
With ample accommodation, this home offers a perfect balance of comfort, style, and practicality. The spacious master bedroom features an ensuite offering a private and comfortable space. Ideal for growing families, the home offers the unique opportunity of dual living, with the lower level comprising a second living space, a large cellar, two bedrooms and a shared bathroom, and the benefit of direct access to the backyard, making it perfect for entertaining or accommodating extended family members.
The outdoor space is a standout feature for those who love to entertain, with a substantial outdoor seating area overlooking the pool and the picturesque views. The serene setting, combined with panoramic views, creates an ideal environment for relaxation. The backyard also boasts a variety of fruit and vegetable trees, promoting sustainability and providing a peaceful retreat for all to enjoy.
The location is exceptionally convenient, just a short 5-minute drive from Burnside Village Shopping Centre and 15 minutes to the CBD. You can walk to the popular Ballaboosta café, Feathers Hotel, and a range of nearby eateries. The property is also zoned for Glenunga International High School, with several primary schools close by, including Burnside, Rose Park and Glen Osmond Primary Schools. Elite private schools such as Loreto College, Seymour College, and Pembroke School are within easy reach.
With its thoughtful layout, dual living potential, and prime location, this home offers a rare opportunity to experience family living at its finest in one of Beaumont's most sought-after areas.
Features we love...
- Stunning city and hills area
- Walking distance to popular cafes and eateries
- Outdoor entertaining area, pool, and large backyard area
- Dual living/teenagers retreat
- Wine cellar and ample storage
- Electric hot water system
- Ducted reverse cycle air conditioning
- Double side by side parking
- Zoned for Glenunga International High School
CT Reference - 5666/288
Council - City of Burnside
Zone - HN - Hills Neighbourhood
Council Rates - $2,426.30 pa
SA Water Rates - $288.53 pq
Emergency Services Levy - $245.45 pa
Land Size - 1200m² approx.
Year Built - 1978
Total Build area - 281m² approx.
All information or material provided has been obtained from third party sources and, as such, we cannot guarantee that the information or material is accurate. Ouwens Casserly Real Estate Pty Ltd accepts no liability for any errors or omissions (including, but not limited to, a property's floor plans and land size, building condition or age). Interested potential purchasers should make their own enquiries and obtain their own professional advice.
OUWENS CASSERLY - MAKE IT HAPPENâ¢
RLA 275403Australia,
8 Gumbrae Avenue,
Beaumont,
SA,
5066
8 Gumbrae Avenue Beaumont SA 5066Offers Close Mon, 10th Feb - 12.30pm (usp)
So inconspicuous you'll miss it if you don't go looking for it, we can't think of a better setting for this distinct 70's home that puts the likes of Glenunga International High School in the palm of its hand. In typical Beaumont fashion, set on a huge 1200sqm (approx.) parcel with a flexible floor plan and the option to self-contain its lower level, the internal footprint makes the most of its sweeping tree-topped gaze to the city.
With ample accommodation, this home offers a perfect balance of comfort, style, and practicality. The spacious master bedroom features an ensuite offering a private and comfortable space. Ideal for growing families, the home offers the unique opportunity of dual living, with the lower level comprising a second living space, a large cellar, two bedrooms and a shared bathroom, and the benefit of direct access to the backyard, making it perfect for entertaining or accommodating extended family members.
The outdoor space is a standout feature for those who love to entertain, with a substantial outdoor seating area overlooking the pool and the picturesque views. The serene setting, combined with panoramic views, creates an ideal environment for relaxation. The backyard also boasts a variety of fruit and vegetable trees, promoting sustainability and providing a peaceful retreat for all to enjoy.
The location is exceptionally convenient, just a short 5-minute drive from Burnside Village Shopping Centre and 15 minutes to the CBD. You can walk to the popular Ballaboosta café, Feathers Hotel, and a range of nearby eateries. The property is also zoned for Glenunga International High School, with several primary schools close by, including Burnside, Rose Park and Glen Osmond Primary Schools. Elite private schools such as Loreto College, Seymour College, and Pembroke School are within easy reach.
With its thoughtful layout, dual living potential, and prime location, this home offers a rare opportunity to experience family living at its finest in one of Beaumont's most sought-after areas.
Features we love...
- Stunning city and hills area
- Walking distance to popular cafes and eateries
- Outdoor entertaining area, pool, and large backyard area
- Dual living/teenagers retreat
- Wine cellar and ample storage
- Electric hot water system
- Ducted reverse cycle air conditioning
- Double side by side parking
- Zoned for Glenunga International High School
CT Reference - 5666/288
Council - City of Burnside
Zone - HN - Hills Neighbourhood
Council Rates - $2,426.30 pa
SA Water Rates - $288.53 pq
Emergency Services Levy - $245.45 pa
Land Size - 1200m² approx.
Year Built - 1978
Total Build area - 281m² approx.
All information or material provided has been obtained from third party sources and, as such, we cannot guarantee that the information or material is accurate. Ouwens Casserly Real Estate Pty Ltd accepts no liability for any errors or omissions (including, but not limited to, a property's floor plans and land size, building condition or age). Interested potential purchasers should make their own enquiries and obtain their own professional advice.
OUWENS CASSERLY - MAKE IT HAPPENâ¢
RLA 275403Residence For SaleHouse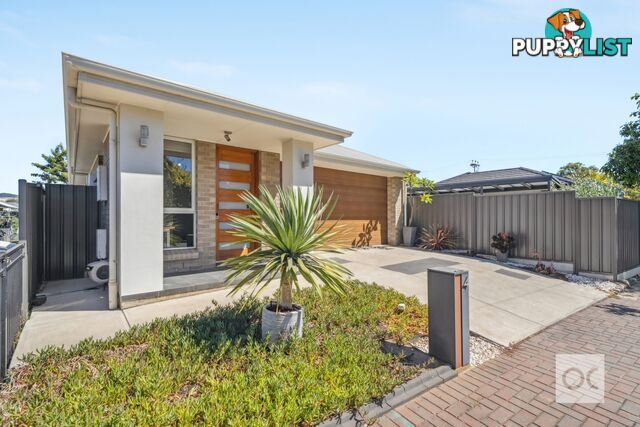 26
264 Langman Grove Felixstow SA 5070
$950k
Modern family living in nature's embraceAuction
More than 1 month ago
Felixstow
,
SA
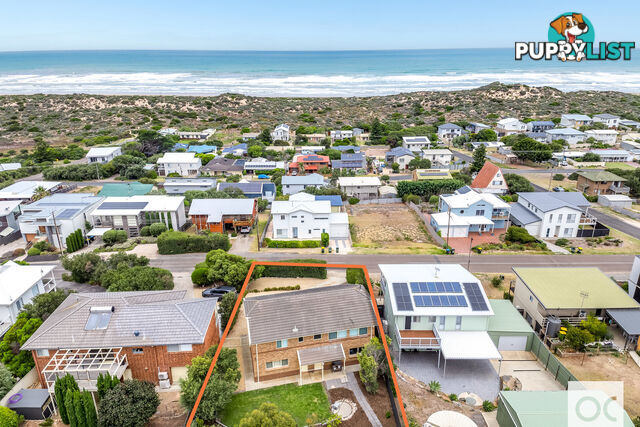 35
3530 Neighbour Avenue Goolwa Beach SA 5214
$1.29m - $1.35m
Best sea views in townFor Sale
More than 1 month ago
Goolwa Beach
,
SA
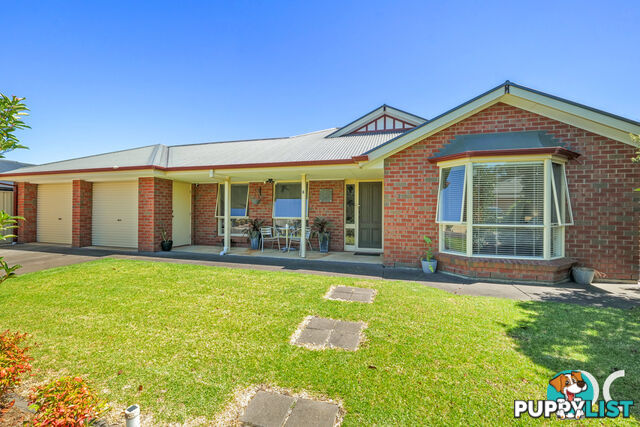 26
268 Paula Court McLaren Flat SA 5171
$849k - $899k
4-bedroom home with outback oasis entertaining and poolFor Sale
More than 1 month ago
McLaren Flat
,
SA
YOU MAY ALSO LIKE
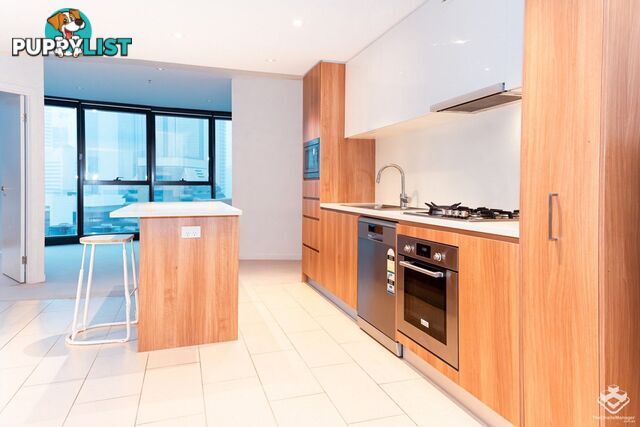 15
152511/222 Margaret Street Brisbane City QLD 4000
Contact Agent
Elevated Elegance in the Heart of BrisbaneContact Agent
45 minutes ago
Brisbane City
,
QLD
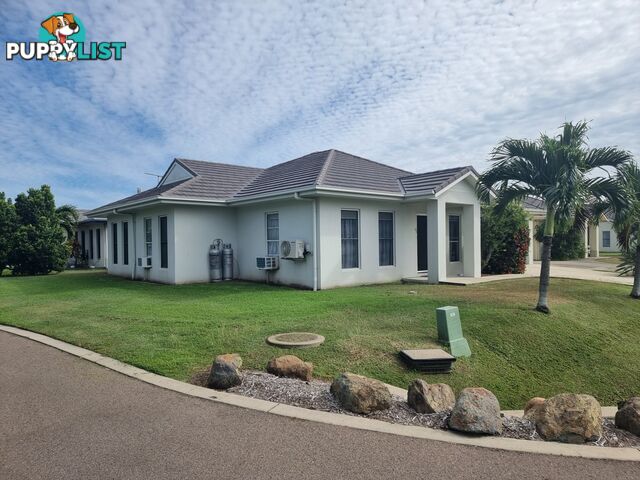 20
2031 Seabreeze Cres BOWEN QLD 4805
$460,000
AFFORDABLE LIVING OR GREAT INVESTMENTFor Sale
45 minutes ago
BOWEN
,
QLD
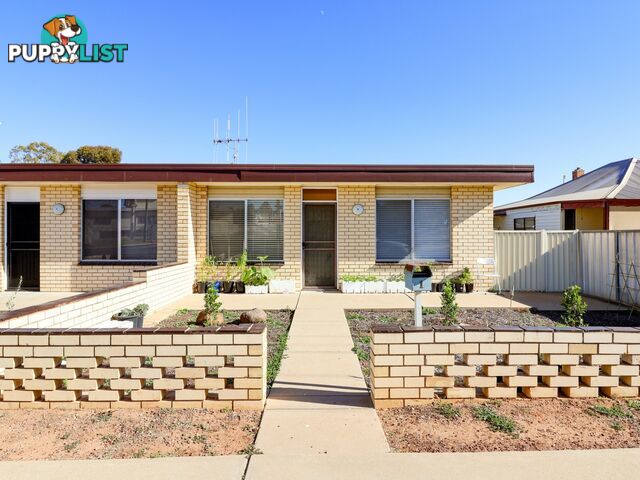 12
121/22 Pritchard Street SWAN HILL VIC 3585
$249,000
Fully Renovated One Bedroom UnitFor Sale
1 hour ago
SWAN HILL
,
VIC
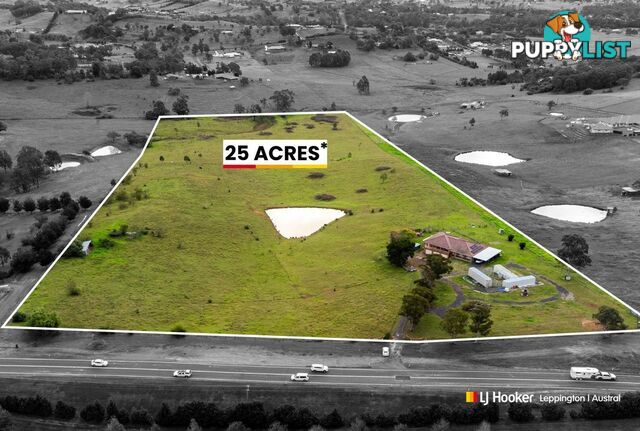 14
14540 Menangle Road DOUGLAS PARK NSW 2569
Auction
Instructions From Trustee | Must Be SoldAuction
1 hour ago
DOUGLAS PARK
,
NSW
Lot 1/19 Marshall Terrace BROOKLYN PARK SA 5032
$595K - $645K
Torrens Title Allotment with 10.20m* FrontageFor Sale
1 hour ago
BROOKLYN PARK
,
SA
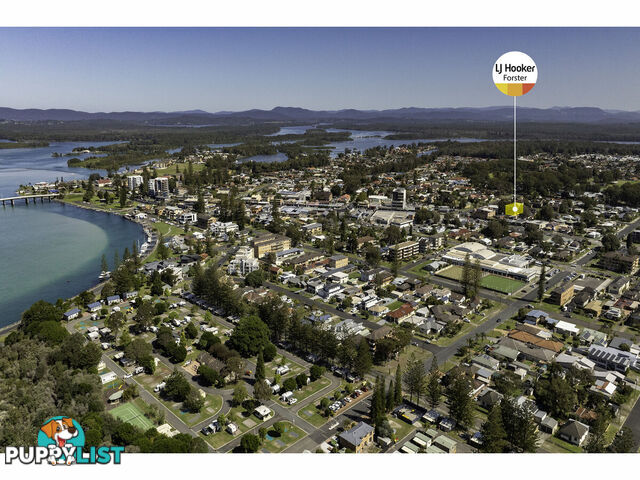 11
117/55 Bent Street TUNCURRY NSW 2428
$430,000
Top Floor Comfort & Coastal Charm - Bent Street, TuncurryFor Sale
1 hour ago
TUNCURRY
,
NSW
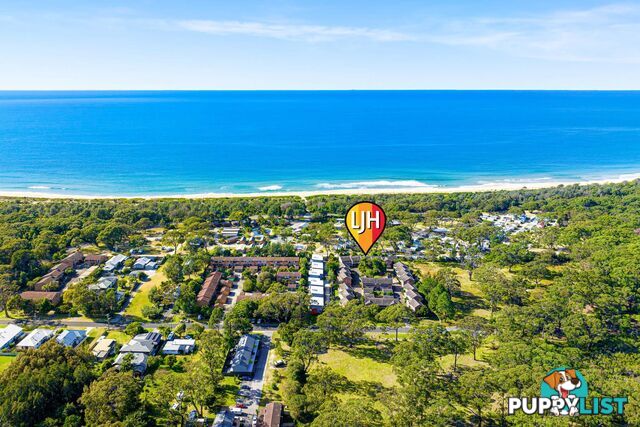 20
209/26-28 Native Way MORUYA HEADS NSW 2537
$490,000
Easy Coastal LivingFor Sale
1 hour ago
MORUYA HEADS
,
NSW
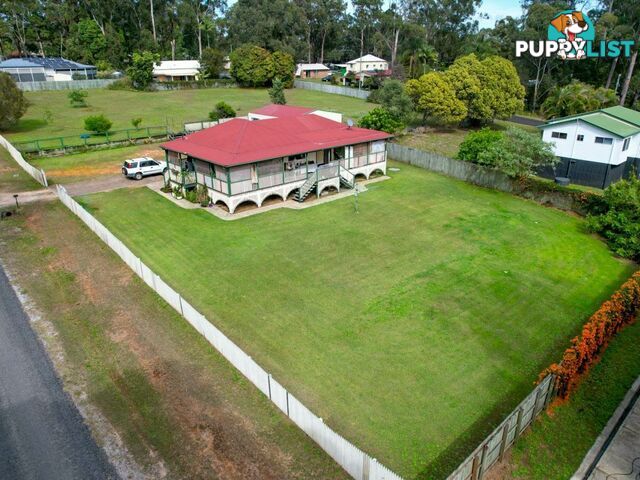 10
109-17 Sundown Rd RUSSELL ISLAND QLD 4184
Under Contract
Spacious Mid-Century Homestead on Expansive 4,992 sqm BlockFor Sale
2 hours ago
RUSSELL ISLAND
,
QLD
