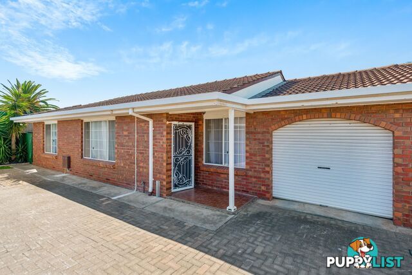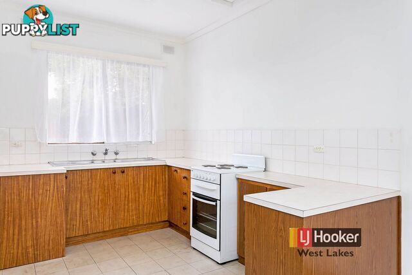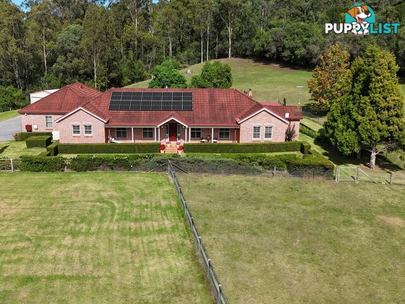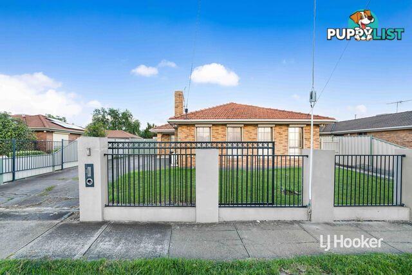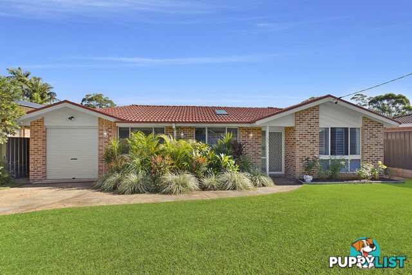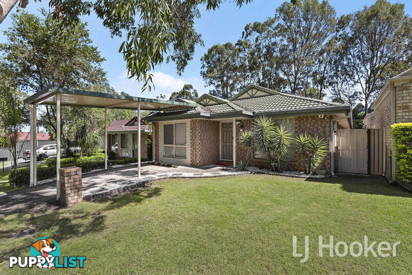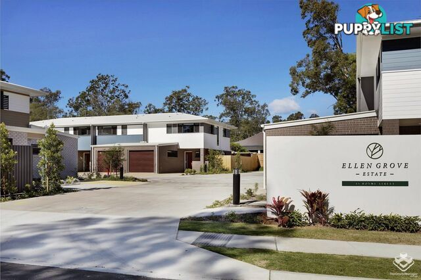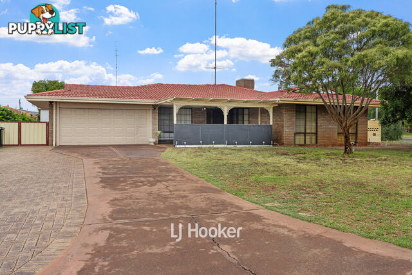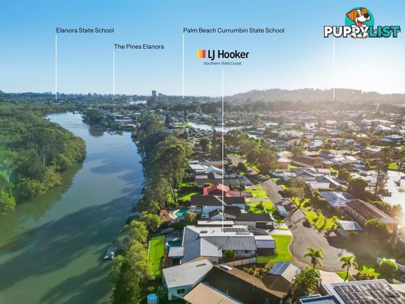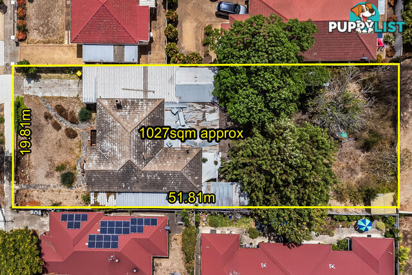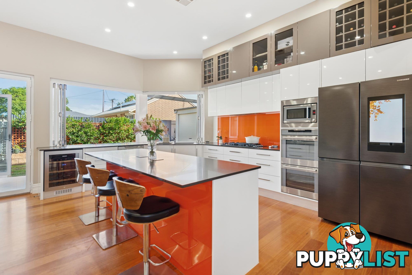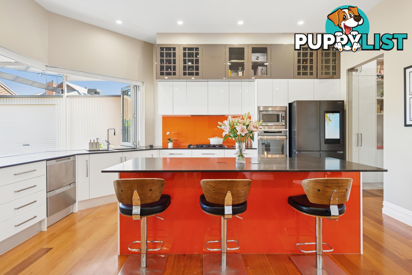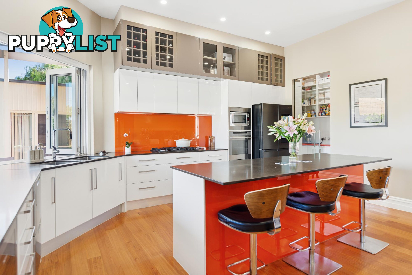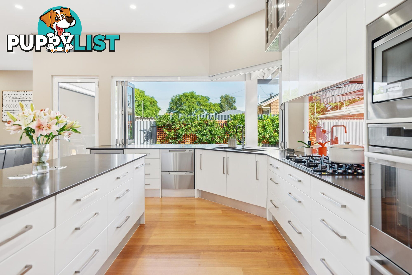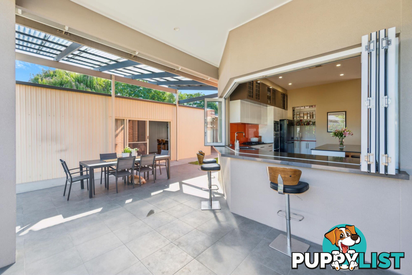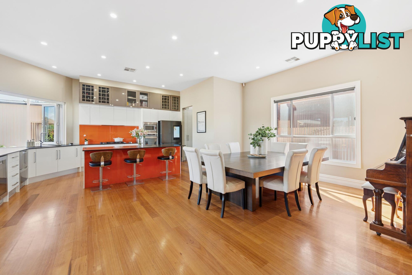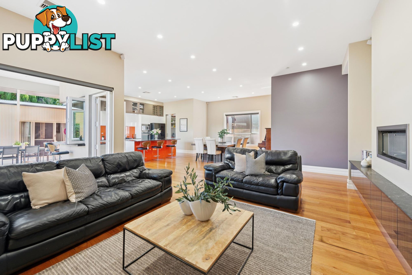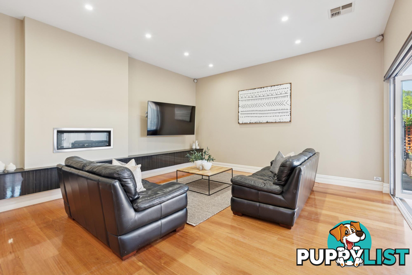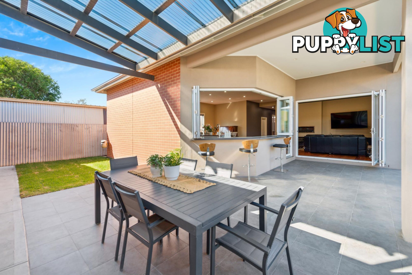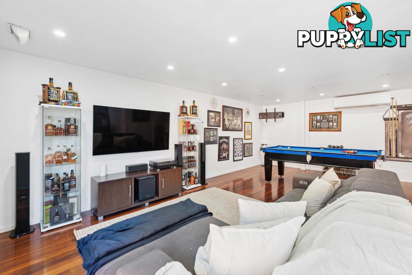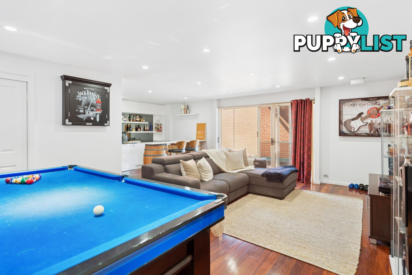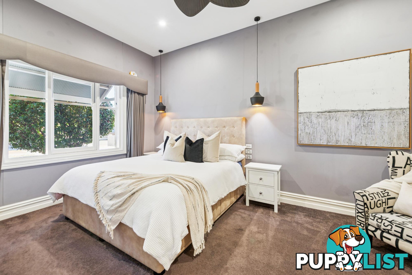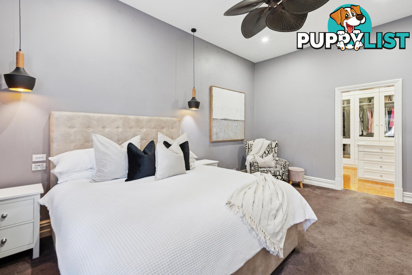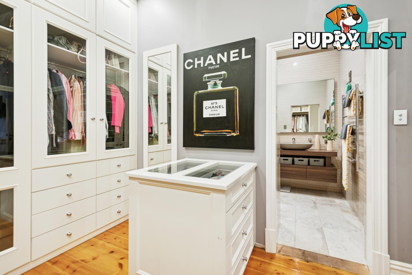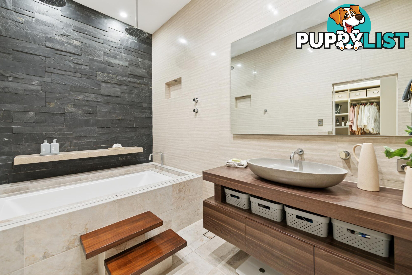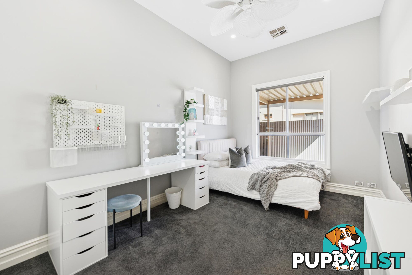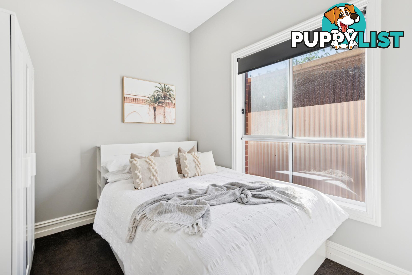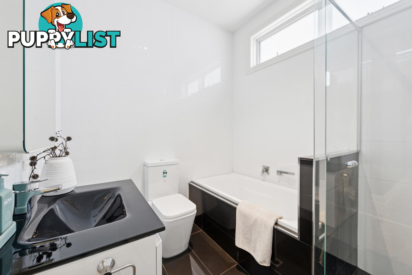19 Gray Terrace ROSEWATER SA 5013
Under Contract
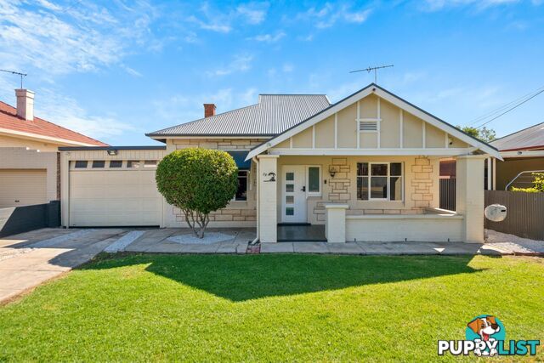

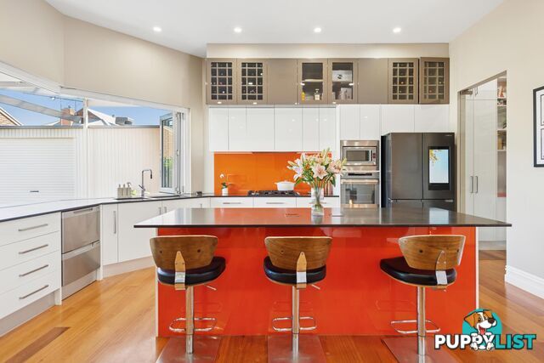
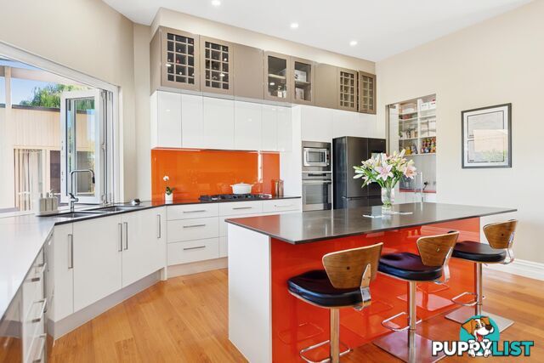
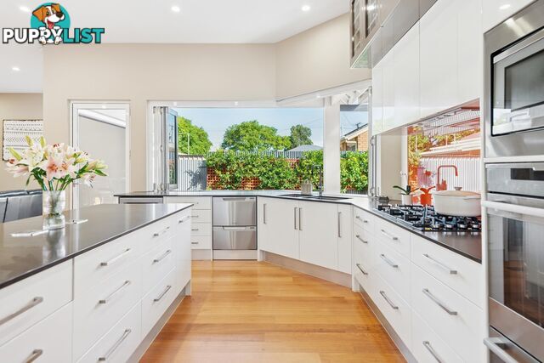
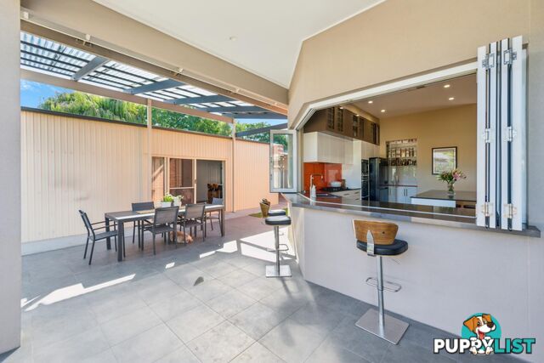
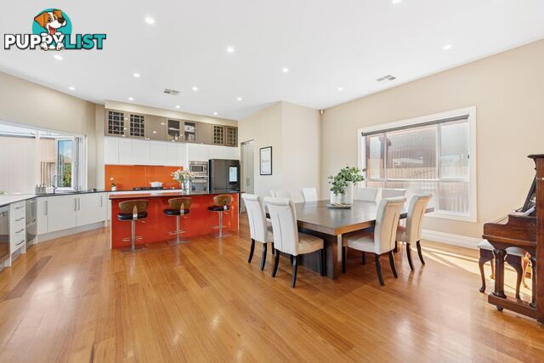
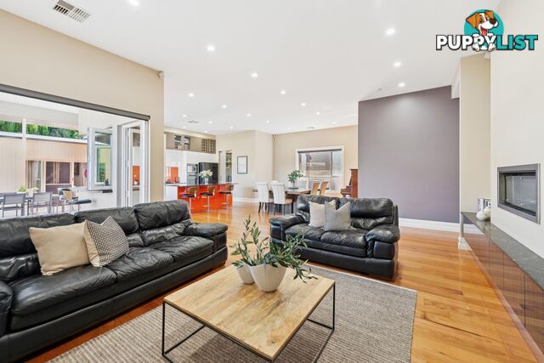
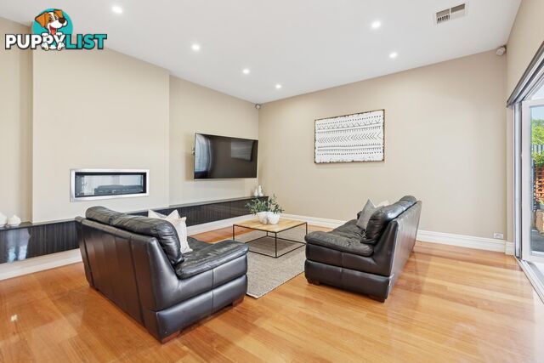
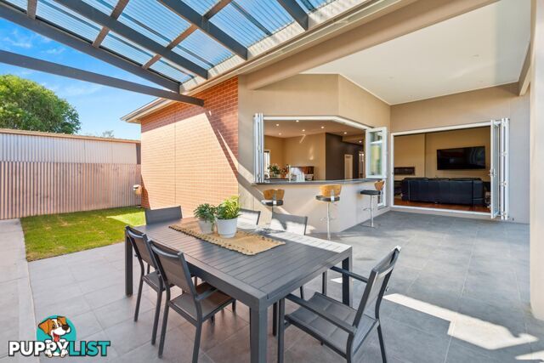
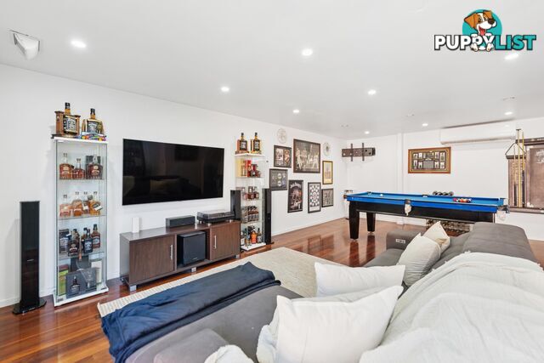
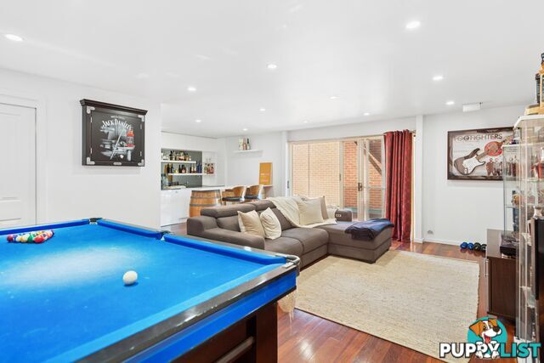
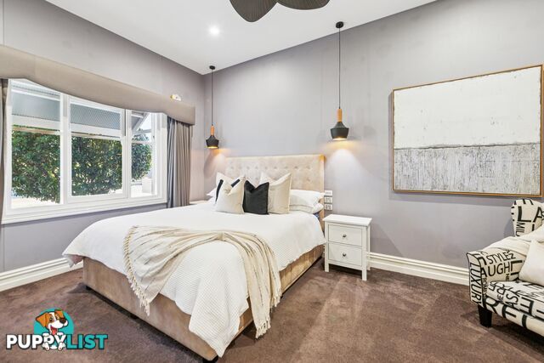
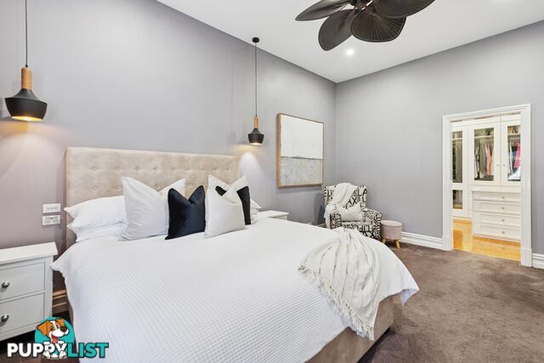
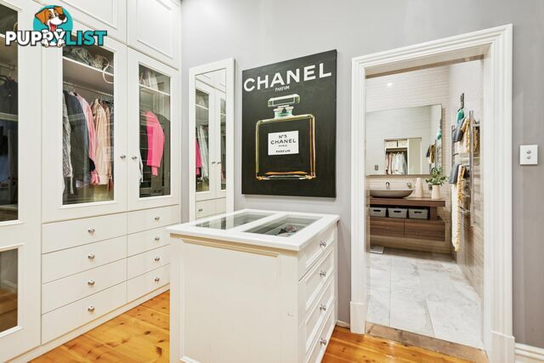
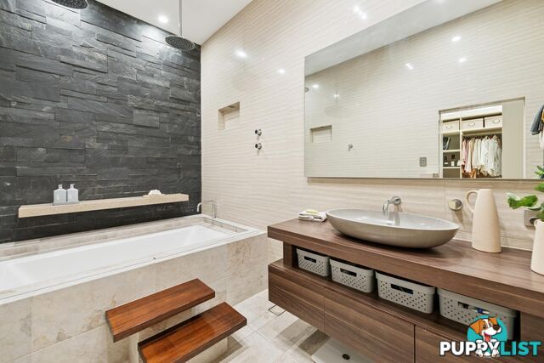
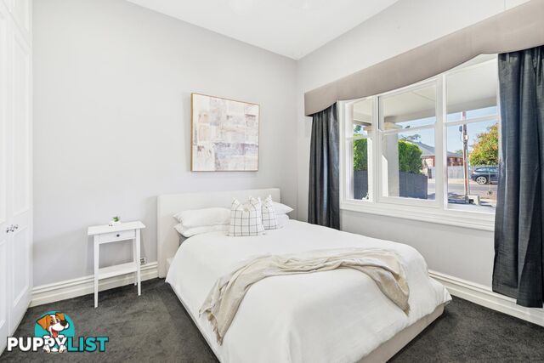
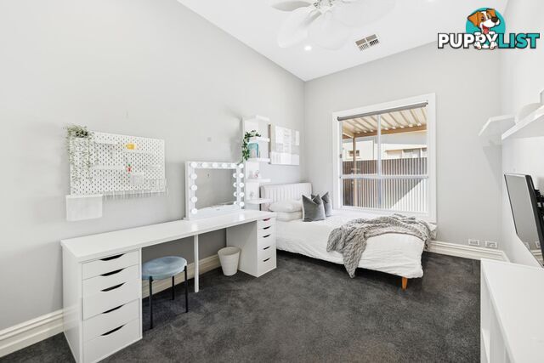
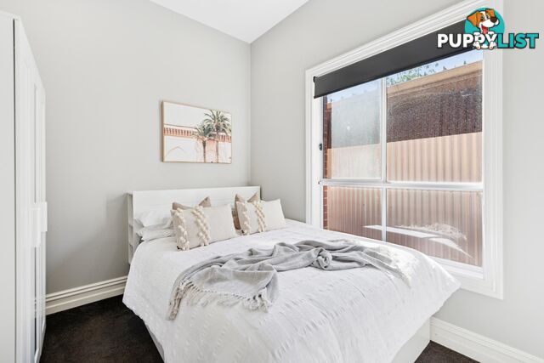
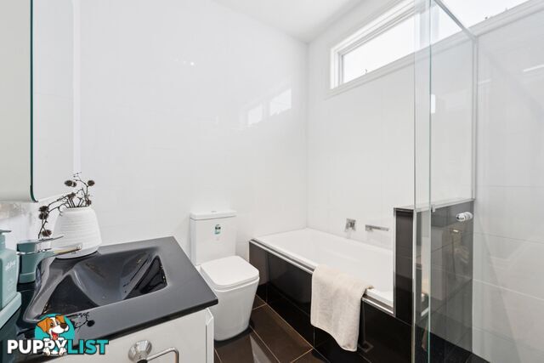




















SUMMARY
Stone-Fronted 1930s Character Bungalow with a Modern Twist
PROPERTY DETAILS
- Price
- Under Contract
- Listing Type
- Residential For Sale
- Property Type
- House
- Bedrooms
- 4
- Bathrooms
- 3
- Method of Sale
- For Sale
DESCRIPTION
Be prepared to be impressed from the street � this striking stone-fronted charming 1930's home is a standout, showcasing timeless character and a welcoming street presence. Perfect for growing families, professional couples, or those who love to entertain, this beautifully renovated home blends heritage charm with thoughtful modern upgrades. From its wide frontage and manicured gardens to the seamless connection between indoor and outdoor living, it's a home that offers both space and style in equal measure.Set on a generous 696sqm allotment, the home offers soaring 3.3m ceilings including throughout the extension, polished timber floors, and an abundance of natural light that enhances the feeling of openness throughout. Solid in construction and rich in original detail, the home was extended in 2015 to accommodate modern day living with comfort and flexibility in mind.
At the heart of the home is a bold, open-plan kitchen, dining, and living area, complete with a built-in heater and bi-fold doors opening to an outdoor entertaining area, integrating indoor and outdoor living. The modern designer kitchen features sleek 2-pac cabinetry, 900mm gas cooktop, dual ovens, breakfast bar, and a fully equipped butler's pantry with wine storage. A bi-fold servery window opens to the undercover alfresco area, complete with a custom bar setting � ideal for effortless entertaining.
The main bedroom offers a private retreat, complete with a huge walk-in dressing room and a stylish ensuite featuring floor-to-ceiling tiles, a heated towel rail, and double rain showers. Bedrooms two and three include built-in wardrobes, all bedrooms are fitted with ceiling fans. Adding even more flexibility is the detached rumpus/games room, which doubles as a studio or teenager's retreat, complete with its own ensuite and bar � ideal for extended family, guests, or working from home. Additional features include a drive-through carport, garage with extra storage, and a fully enclosed yard � perfect for kids and pets to enjoy.
Features You'll Love:
� Timeless stone frontage complemented by a wide, bungalow verandah
� Expansive open plan lounge, dining and kitchen
� Gourmet modern kitchen with stone top benches, 900mm gas cooktop, dual ovens, built-in microwave, large breakfast island bench, butler's pantry, wine fridge, wine racks and ample storage
� Spacious lounge features a gas heater and bi-folding doors that open seamlessly to the outdoor alfresco area, creating effortless in-door-outdoor flow
� Detached rumpus/games room/teenagers retreat with self-contained bathroom and built-in wet bar, reverse cycle air-conditioning and polished Jarrah timber floors
� Separate home office or additional bedroom
� Generous size main bedroom with feature pendant lights, ceiling fan, large dressing room and own private ensuite with floor to ceiling tiling, floating vanity with stone basin and dual rain showers
� Bedroom 2 & 3 with built-in wardrobes
� All bedrooms with ceiling fans
� Renovated main family bathroom with sleek modern fixtures, floor to ceiling tiles and separate bath and shower
� Outdoor alfresco entertaining area and verandah, providing the perfect setting to relax while keeping an eye on the kids in the secure, fully enclosed yard
� Automatic enclosed drive thru carport with room for multiple vehicles, boats, trailer or caravan
� Lock up garage / workshop
� Ducted reverse cycle air conditioning and gas heating
� Security system and electric blinds
� Loft storage
Families will appreciate the home's close proximity to a range of quality schooling, Mt Carmel College, Our Lady of Mt Carmel Parish School, while several well-regarded private and independent schools are also within easy reach, including Whitefriars Catholic School.
Positioned in Adelaide's fast-growing western corridor, Rosewater offers the perfect blend of convenience, character, and community charm. Just minutes from the vibrant Port Adelaide precinct, residents enjoy easy access to caf�s, restaurants, specialty shops, and the expanding Port Adelaide Plaza. With a selection of local parks, sporting facilities, and schools nearby, it's a suburb that continues to evolve while retaining its welcoming feel. Excellent public transport links and proximity to the Port Expressway make commuting to the city or coast a breeze, while the beachside buzz of Semaphore is just a short drive away.
For more information about the property please contact, Rosemary Auricchio on Reveal Phone or Nick Carpinelli on Reveal Phone.
* The vendor's statement may be inspected at 139 Tapleys Hill Road, Seaton SA 5023 for 3 consecutive business days immediately preceding the auction; and at the auction for 30 minutes before it commences.
Disclaimer:
Any prospective purchaser should not rely solely on 3rd party information providers to confirm the details of this property or land and are advised to enquire directly with the agent in order to review the certificate of title and local government details provided with the completed Form 1 vendor statement. All land sizes quoted are an approximation only and at the purchasers discretion to confirm. All information contained herein is gathered from sources we consider to be reliable. However, we cannot guarantee or give any warranty about the information provided. Interested parties must solely rely on their own enquiries. RLA 175322
INFORMATION
- New or Established
- Established
- Garage spaces
- 3
- Land size
- 696 sq m
